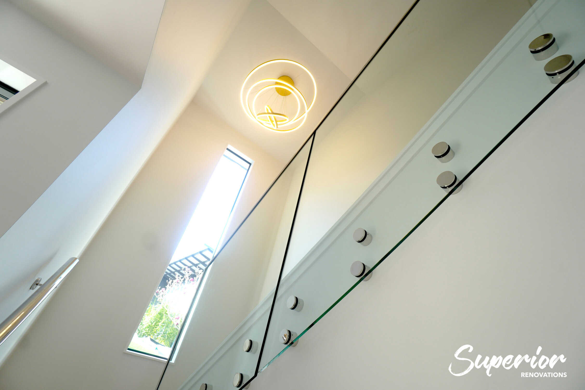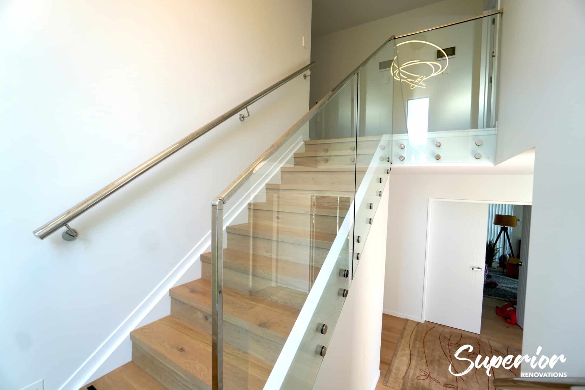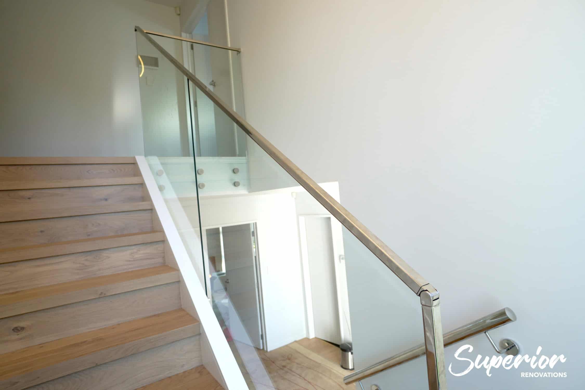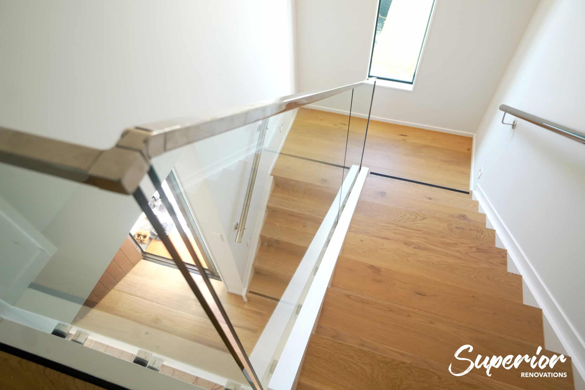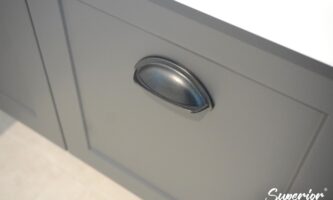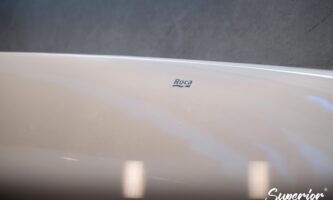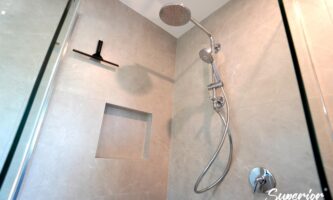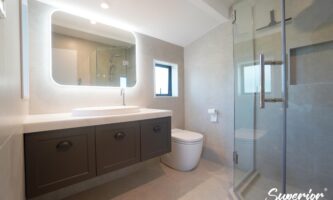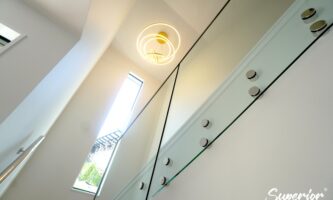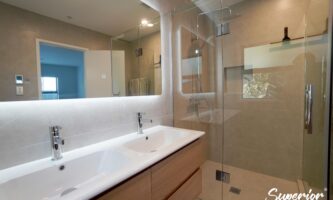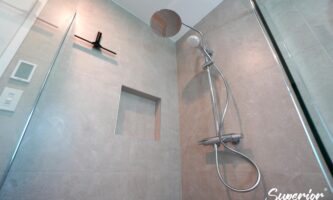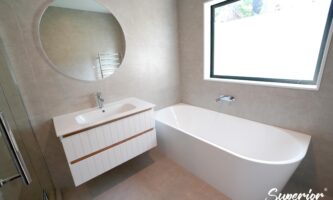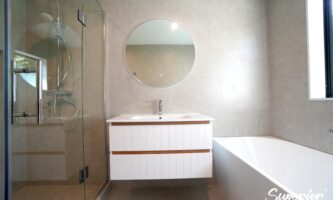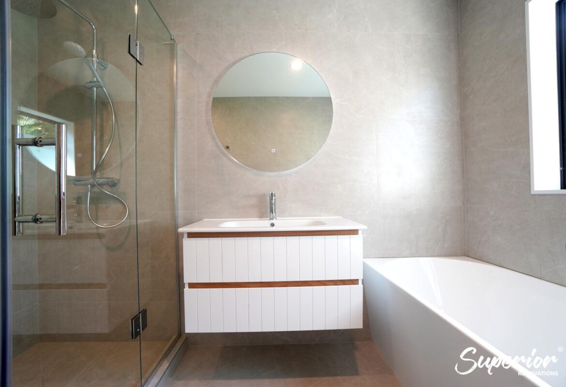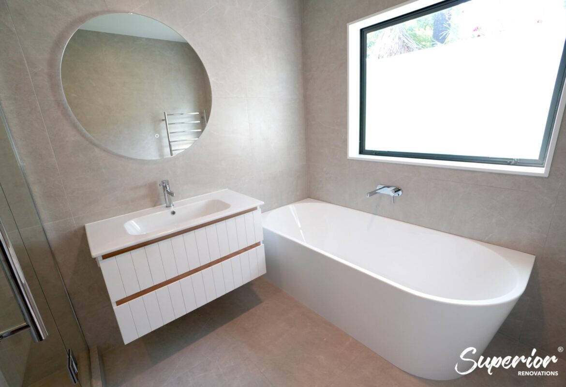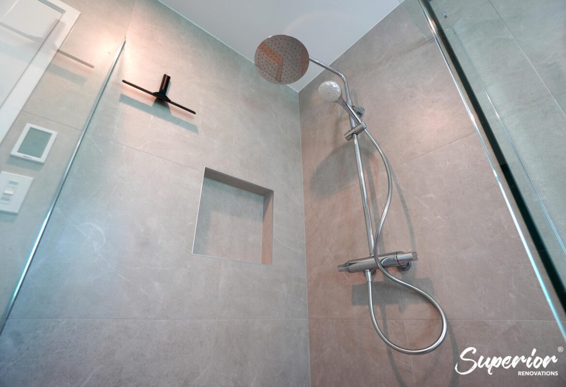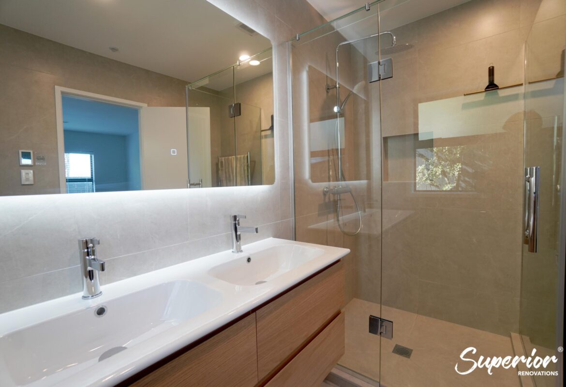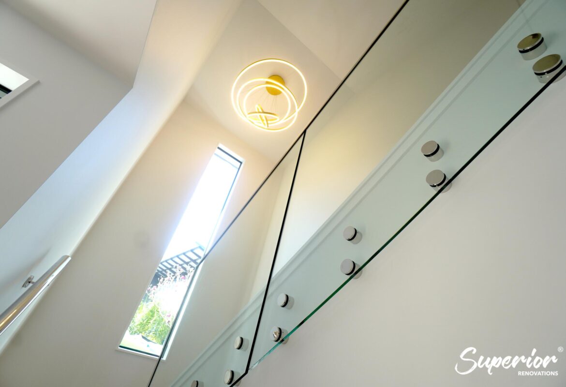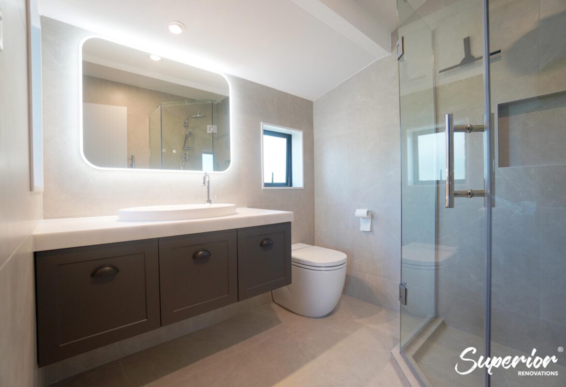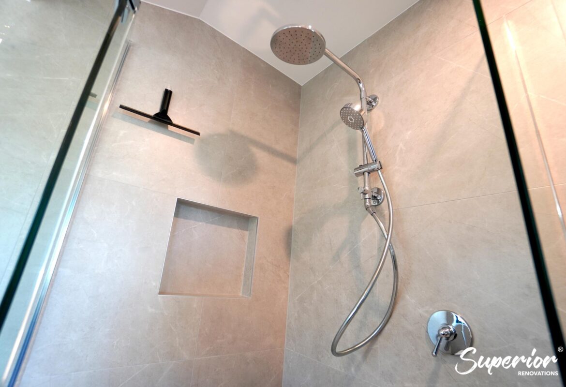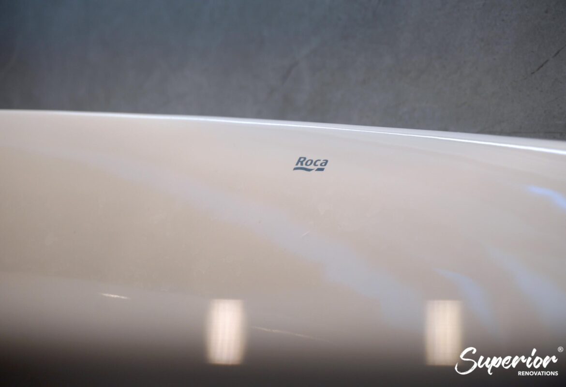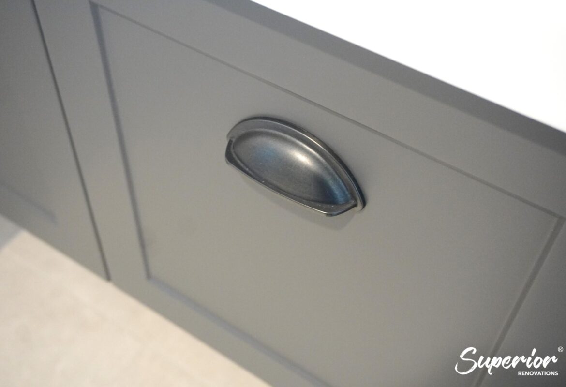Albany, Auckland (North Shore)
4 Bathroom Renovations
Adding Modern Understated Elegance
Completed on March 2021
RENOVATION
Designed By

Dorothy Li
Lead Designer and Consultant
dorothy@superiorrenovations.co.nz
0800 199 888
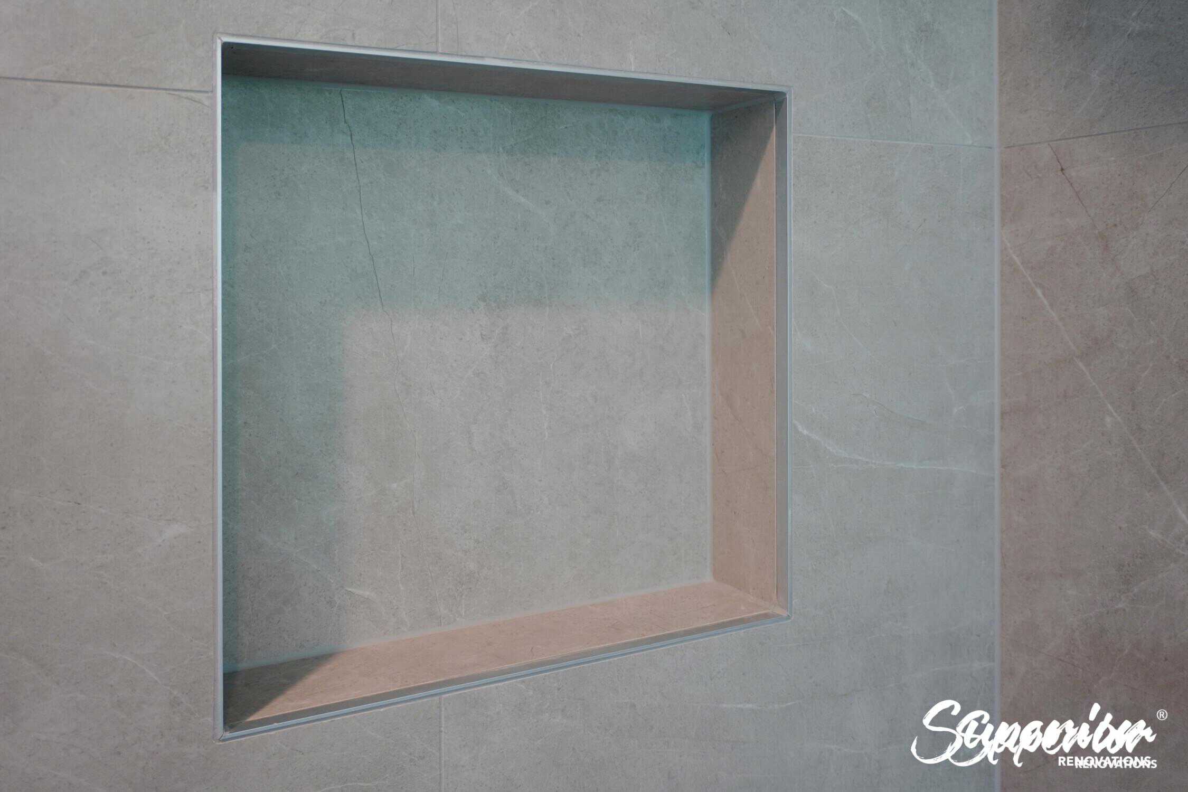
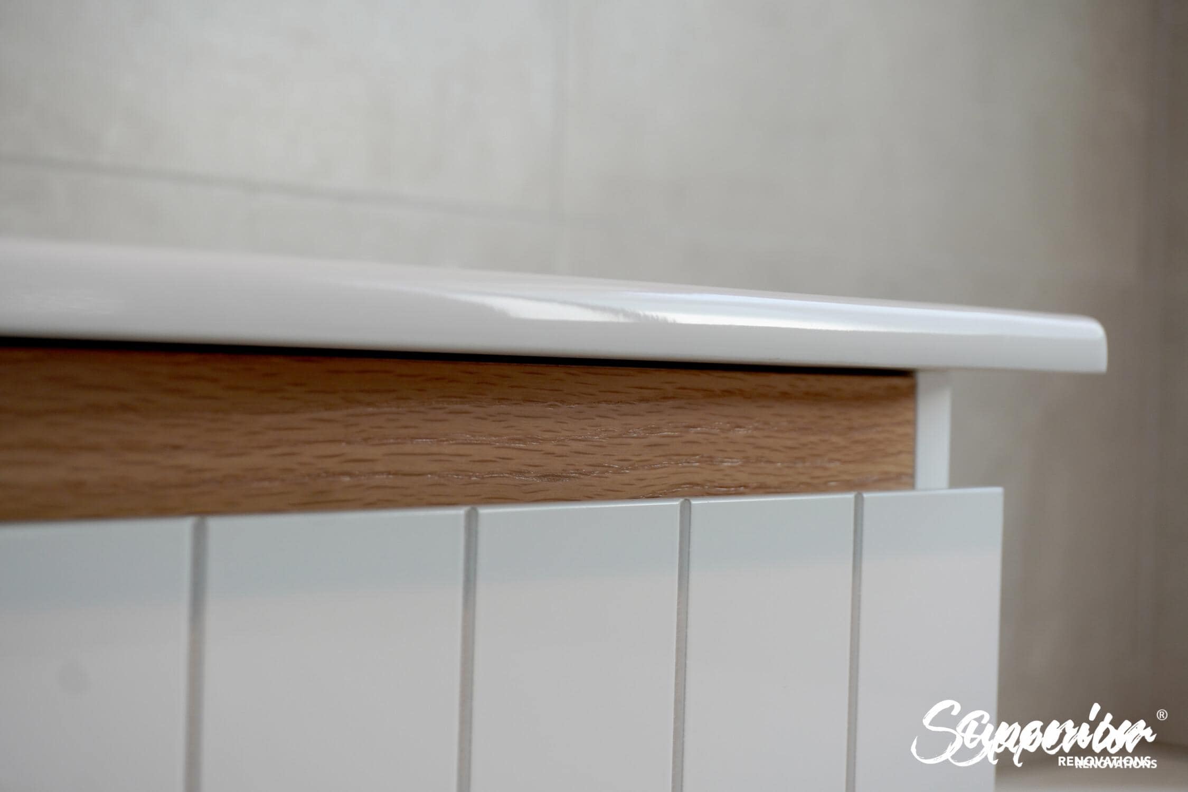
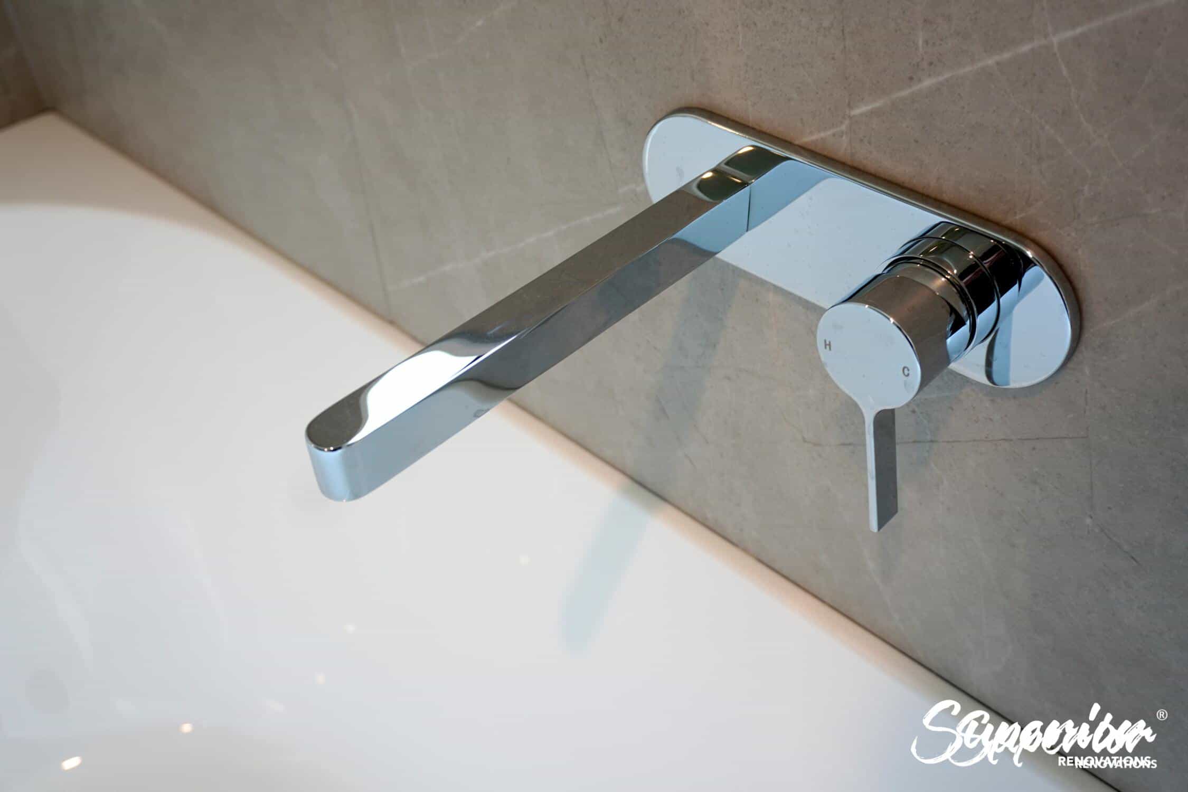
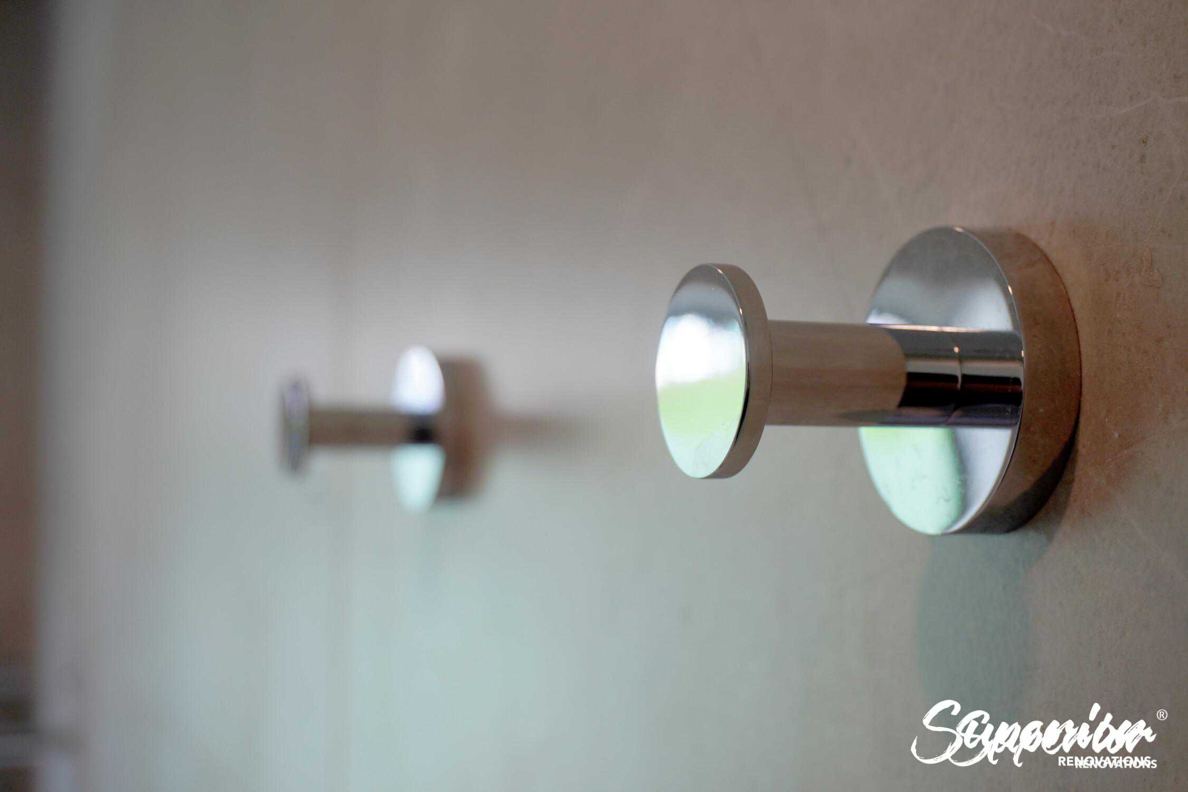
Timeless Classic Modern Bathrooms.
Project Finish Date
October 2022
Scope of Work:
- 3 Ensuite Bathrooms
- 1 Small Toilet with Vanity
- Re-doing Balustrade
- Building work (removal of doors) and covering 1 door
Improving Functionality for a Family Home
Driven by the desire to create a multigenerational household, Kerry Nam purchased a home to accommodate their parents. “It was not functional, quite liked the structure and the layout of the house But the bathrooms were just atrocious and it wasn’t very functional. My son’s bedroom door and the bathroom door both opened into the hallway and bang into each other” explains Kerry about what drove her to get a renovation. During the renovation process, Kerry and her family were not residing at the property and in fact took a short vacation to Thailand.
Finding a Renovation Company
Kerry had already done a few renovations previously, and was very happy with their work. However after contacting them she realised that due to GIB shortage they couldn’t accommodate her. When asked why she chose to meet with us she said that “I contacted about two or three, yes and you guys had the best Google reviews”.
First Impressions of Dorothy and Design Process
” first meeting with Dorothy she was lovely she wasn’t absolutely lovely And she was very accommodating when I was talking to her about different things that we wanted to achieve” said Kerry about her first meeting with Dorothy. Dorothy is our renovation consultant but also our lead designer and specialises in creating functional spaces with a specialty in classic bathroom designs.
We asked Kerry what did the bathroom design process look like and she said ” Design process, it was quite an interactive process. After she took the measurements she came up with a plan that made it easier for us to decided what we wanted. We also had a few zoom sessions as we were not in Aukcland, and showed us 3d elevations so it was easier for us to visualise.”
Project Management and Trade Team Interactions (Renovating while on a Holiday in Thailand)
“Nick our project manager was great! He would often advise us if things were not practical and provide solutions that would work in the real life. For example, when the vanities arrived her asked us what an comfortable height would be before installing it. We are not very tall people and this was a great suggestion. We could just trust him with anything. As we were not in Auckland at the time, he gave us daily updates and reports to keep us in the loop” says Kerry about her project manager Nick and his communication with them on a daily basis.
When asked about the trade teams and their daily work Kerry said ” You guys had access to the house at all times as we were not living there but got regular updates on what was done each day. They checked about every detail with us. The trade teams were very good, they cleaned up after themselves each day and arrived at a reasonable time. We had no complaints from neighbours about noise or anything”.
Bathroom Design brief
Kerry and her husband wanted a bathroom that would have a timeless design. They wanted bathrooms that had all modern immensities but also a classic feel so they would not go out of fashion as many trends do.
While some of the vanities differ in the 3 bathrooms + toilets, the over all theme of the bathroom designs remain modern and classic. They all feature 600 by 600 tiles in matte shades, chrome tapware and simple clean lines.
Suppliers and Brands used
This bathroom is a perfect example of good fixtures that can transform a space without a change in layout or a very comprehensive design process.
- Reece for fixtures
- Kado, Mizu and Posh products from Reece
- Custom Built showers
- Tile Depot for tiles
1. Large Ground Floor Ensuite (bathtub and shower)
Specifications
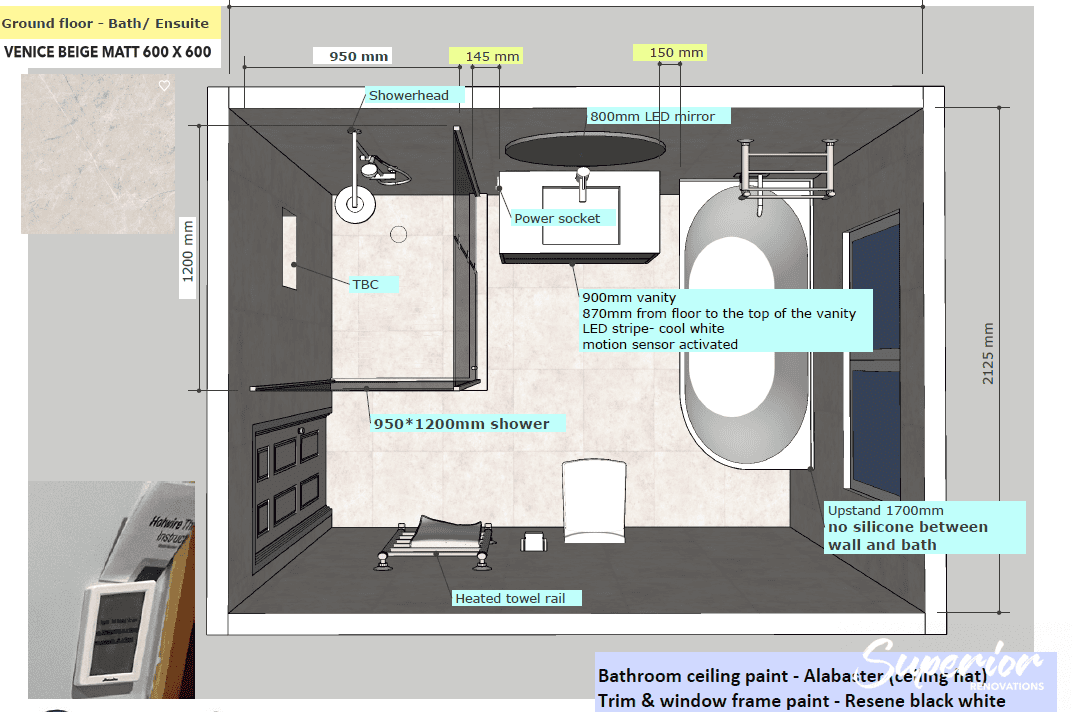
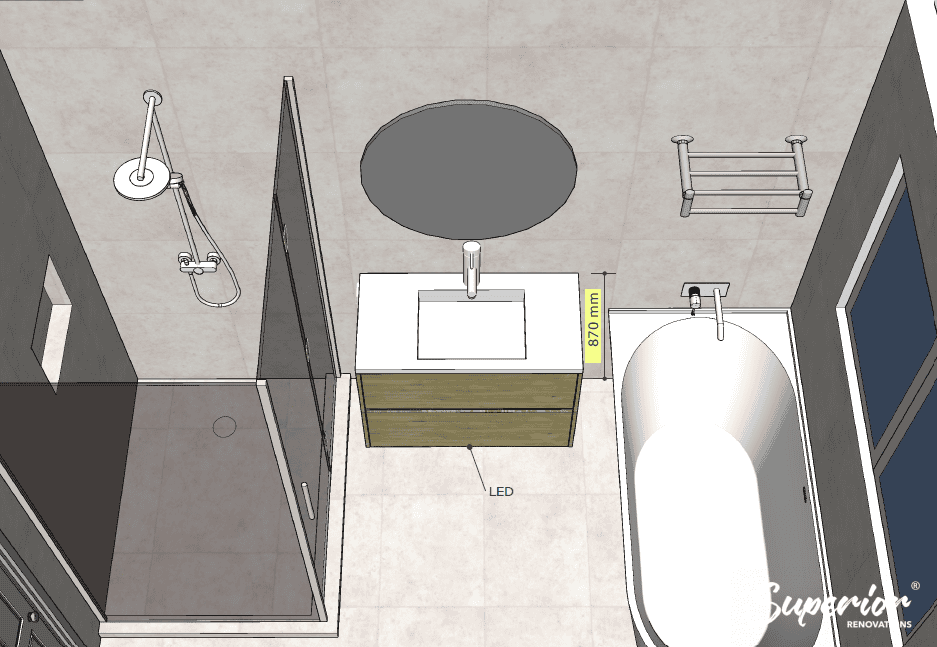

This ensuite features a more neutral palette with light grey matte finish tiles for the walls and floors that are complemented by a neutral white vanity. The wooden recesses in the vanity add some warmth within the bathroom followed by the shiny chrome. The design brief for this bathroom design was simplicity, clean lines and a airy feeling.
Wall and Floor tiles
- Cordona Pearl antislip 600 by 600 for walls and floors, from Tile Depot.
Floating Vanity and Mirror
- Qubo 900 2 drawer WH/H White vertical grove. Accent strip in Natural Oak from Reece.
- 800mm Round mirror and LED mirror with anti mist properties
- Mizu Drift Uni Pop up from Reece
Bathtub, Shower and Toilet
- Kado Lux Rimless Toilet
- Kado soft release seat
- Newark Left Corner Bath from Reece
- Posh Canterbury Basin M
- Custom Built Tiled Shower with a niche. Same tiles used as the rest of the bathroom. Custom glass for the tiles shower
- Kado and Posh accessories
Other Accessories
- Evoke Round Ladder 7 Bar from Reece
- Mizu Drift Toilet roll from Reece
- Mizu drifet Robe hook chrome
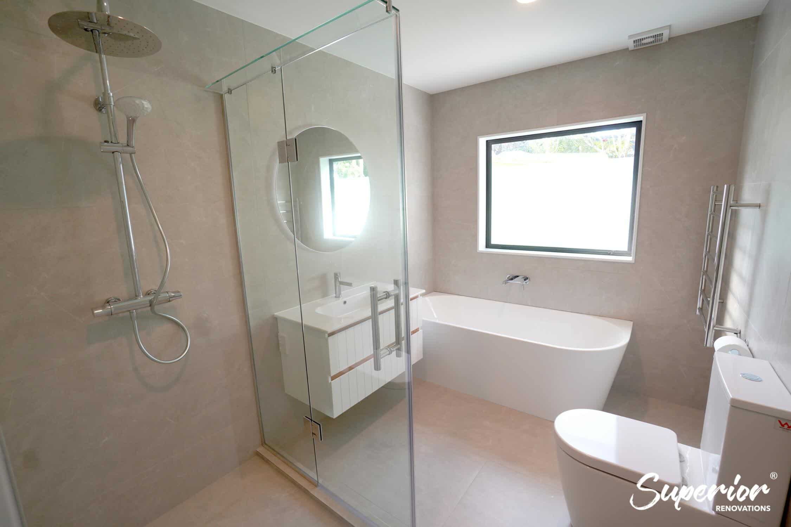

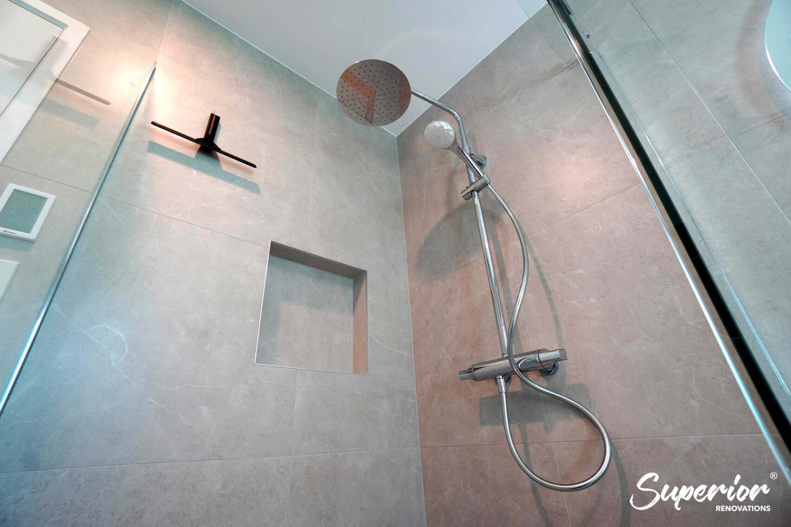
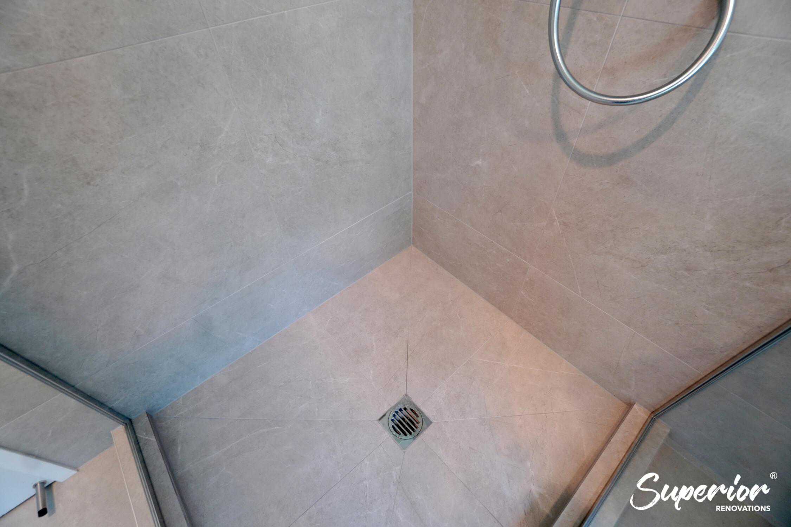
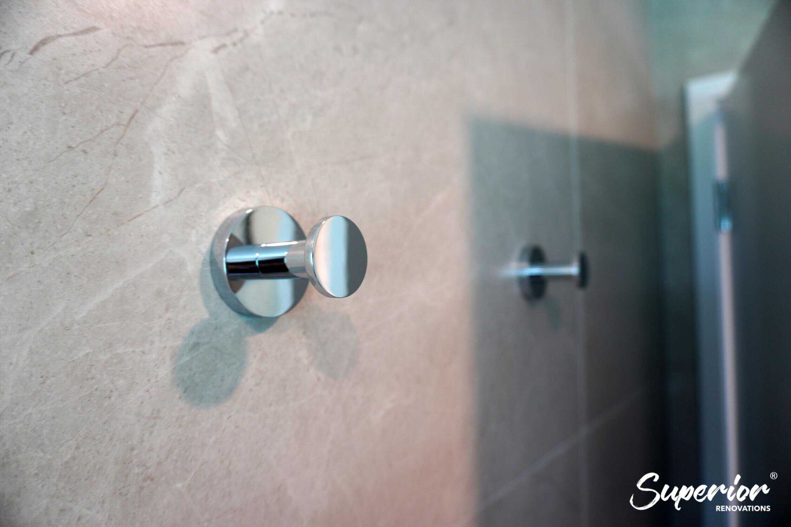
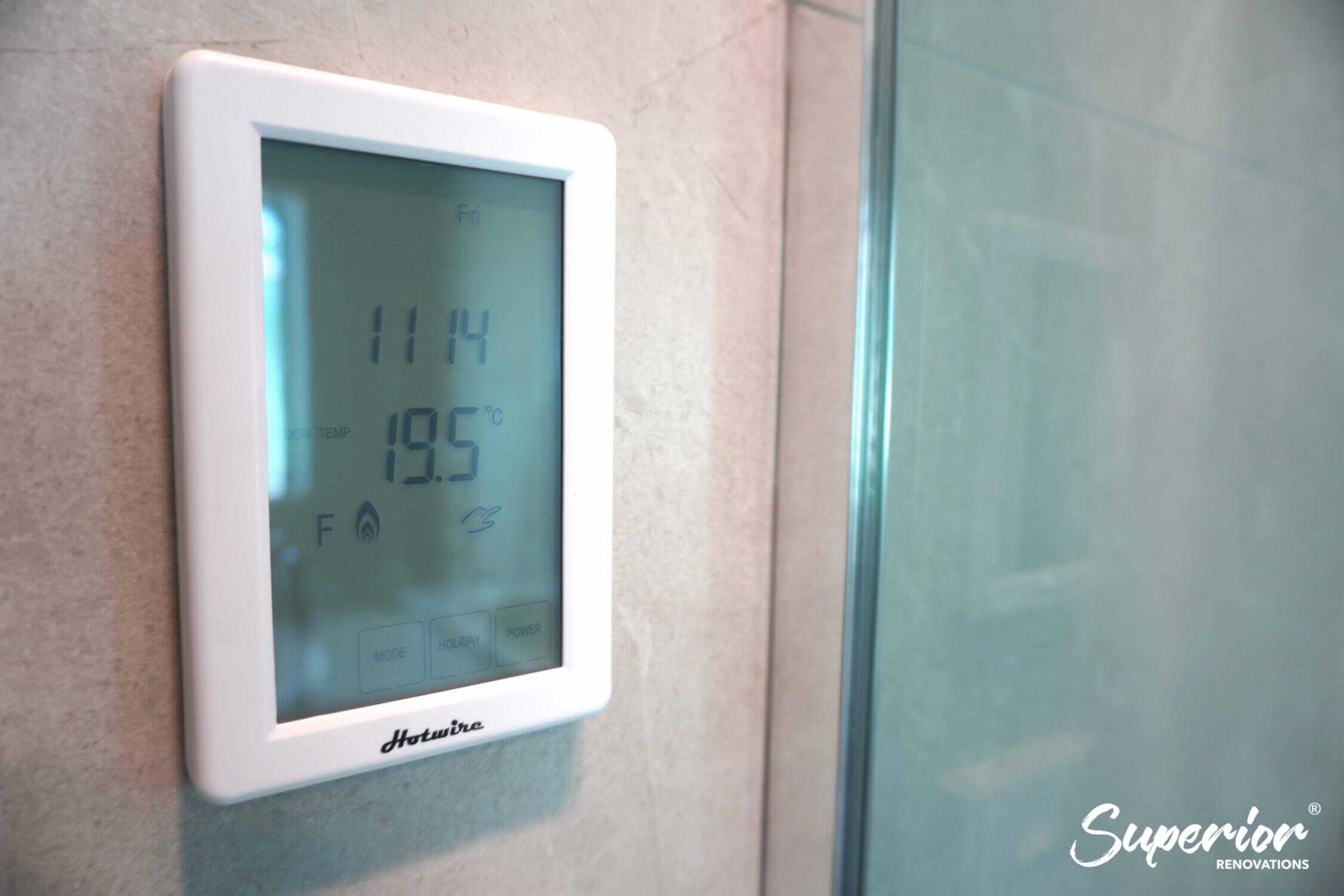
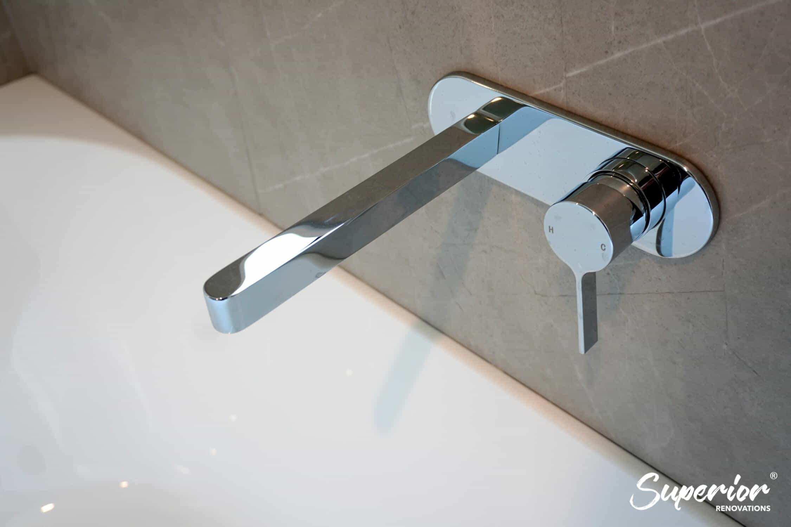
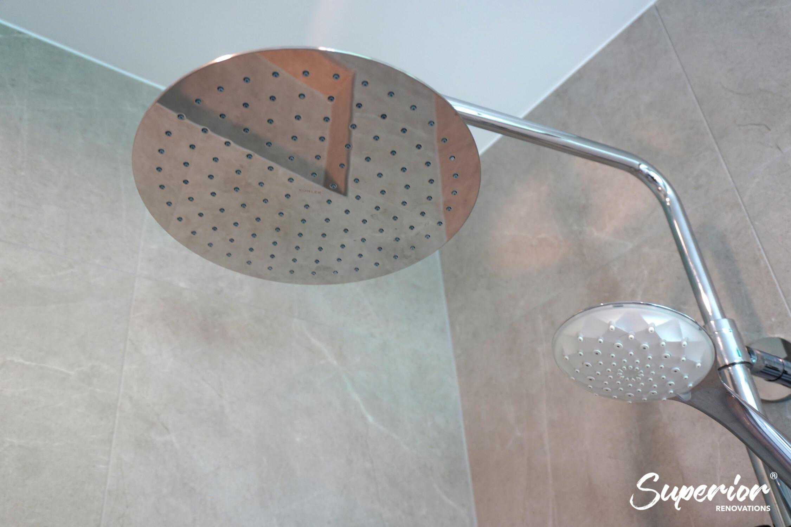
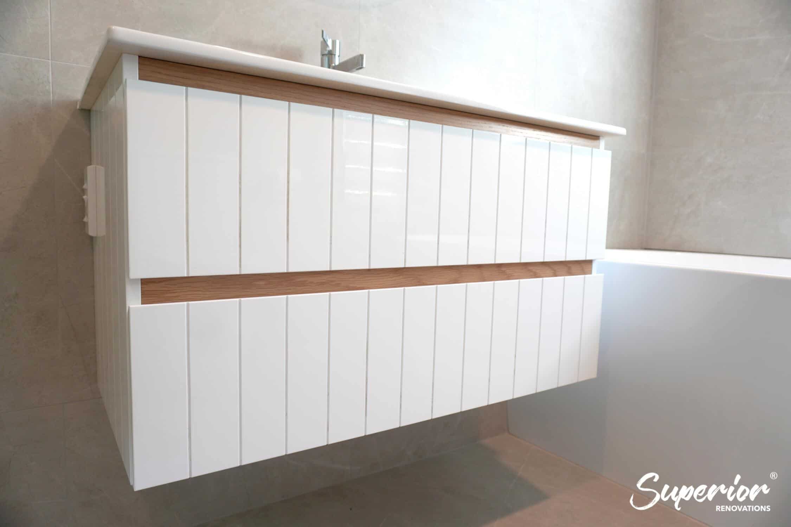
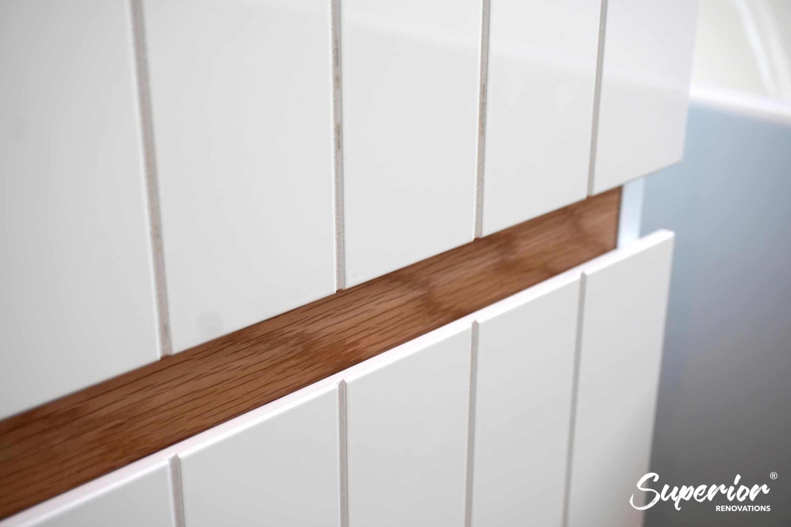
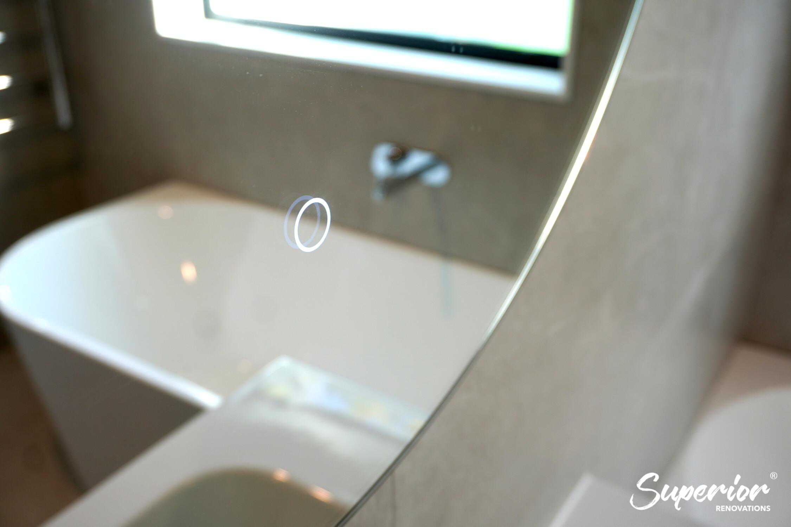
2. Ground Floor Ensuite (shower only)
Specifications
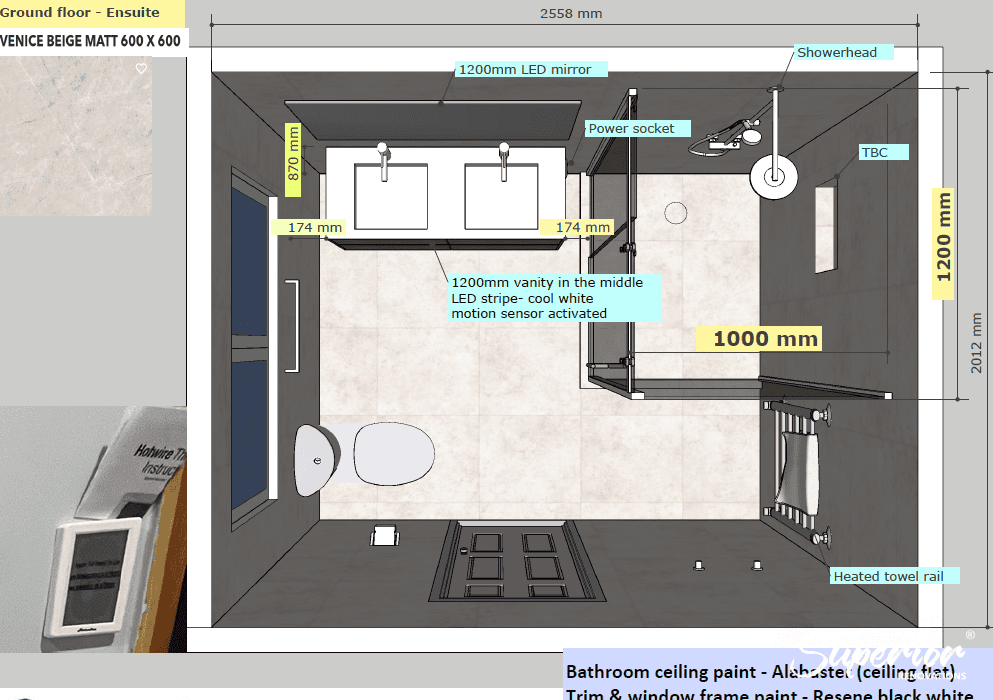
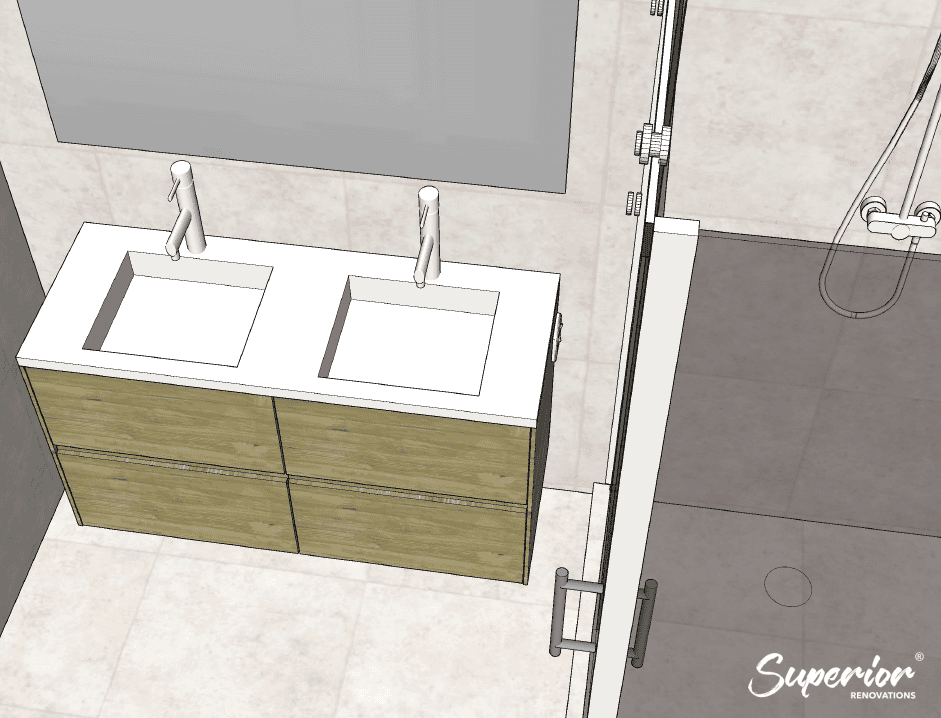
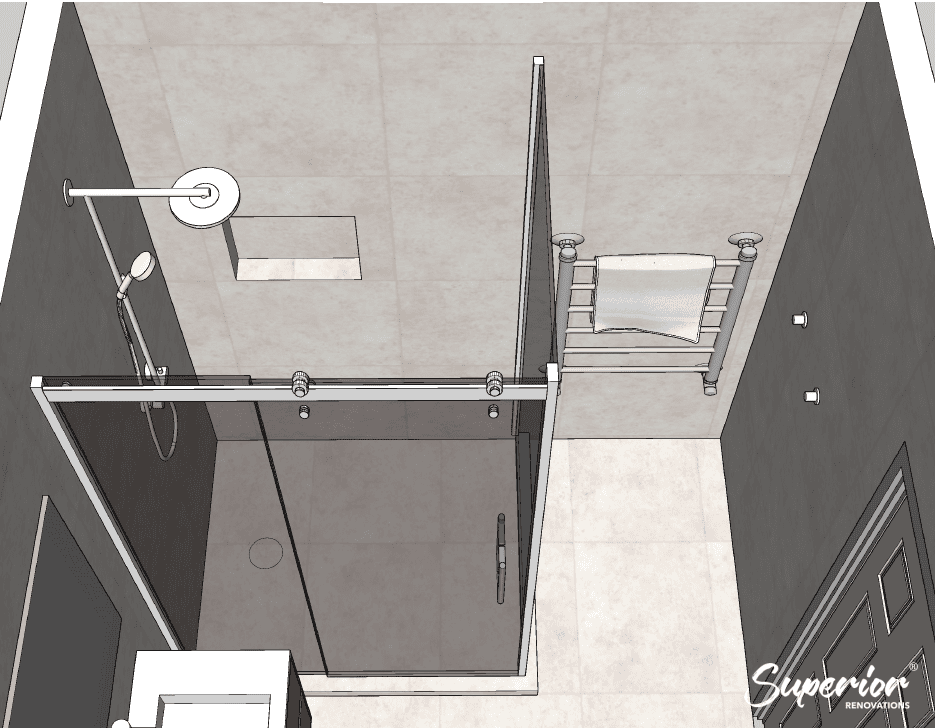
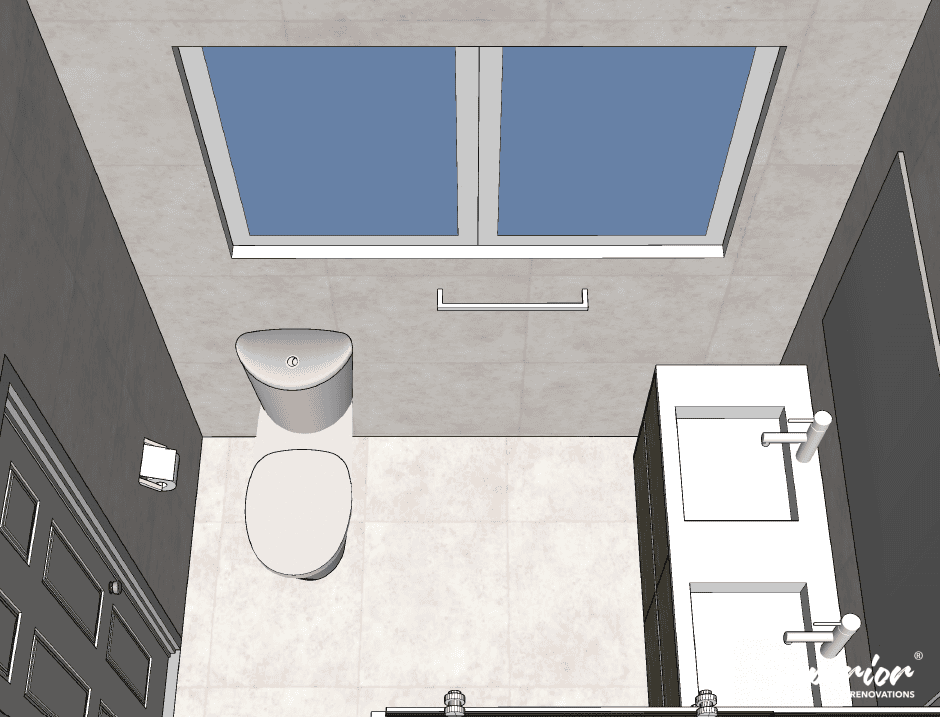
Smaller ensuite on the ground floor
This bathroom has a bit more colour with its wooden finish double vanity, beige tiles and chrome finish accessories. A larger shower in a spacious rectangle space was created in this bathroom as there was no need for a bathtub.
Wall and Floor Tiles
- Venice Beige 600 by 600 BX 2.44m2 Glazed Porcelain PEI 3. Matte finish with minimal grouting for a seamless flow and bathroom design.
Bathroom Fixtures
- Qubo 1200 Wall hung vanity, 4 drawers Double bowl in natural oak from Reece.
- Underfloor heating
- Kado Luxe Rimeless within wall toilet
- Mizu Accessories
- Custom built sliding door 1000mm by 1200mm
- Mizu drift Uni pop up
- Mizu draft Straight toilet roll
- Mizy drift towel rail
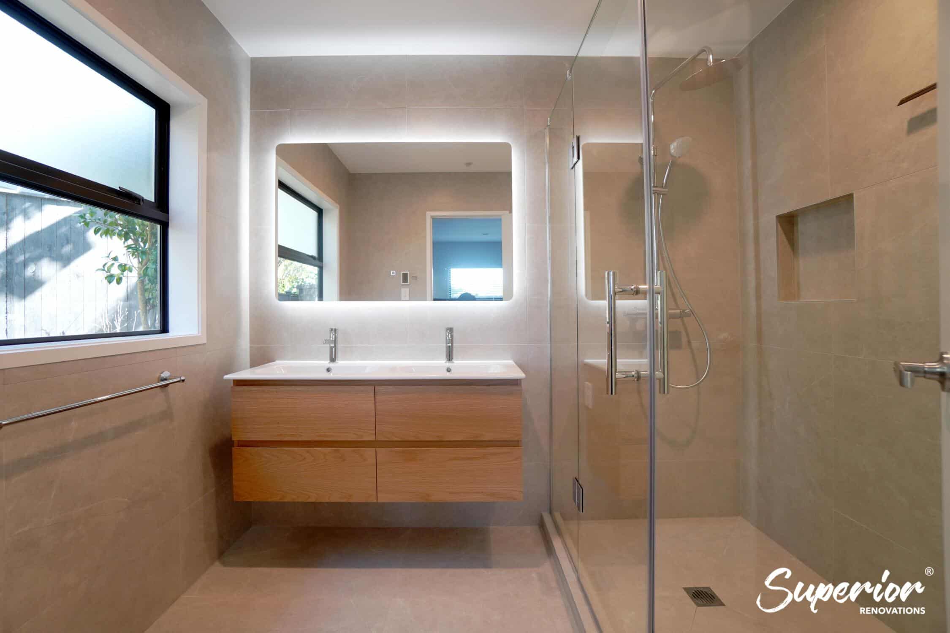
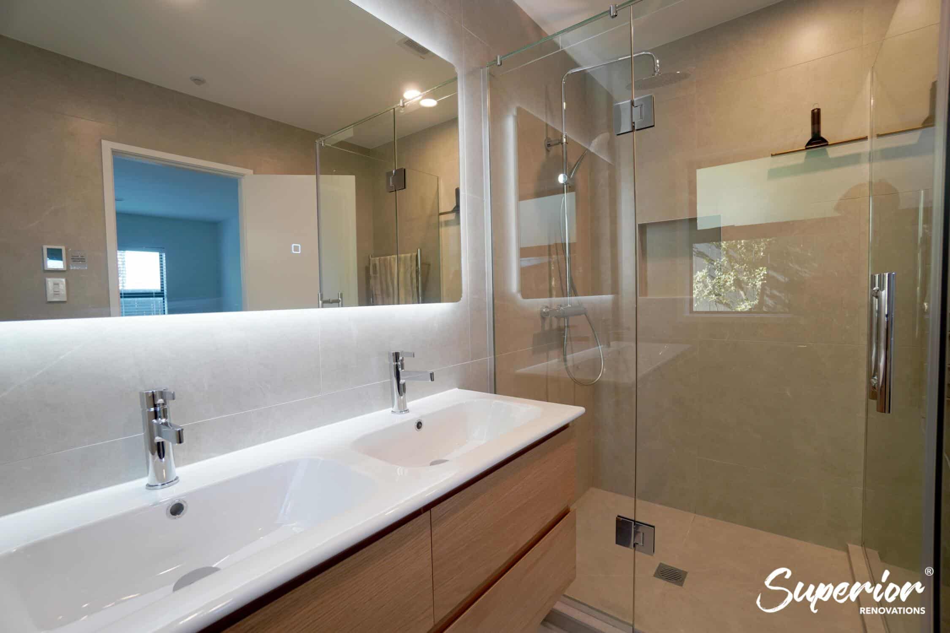
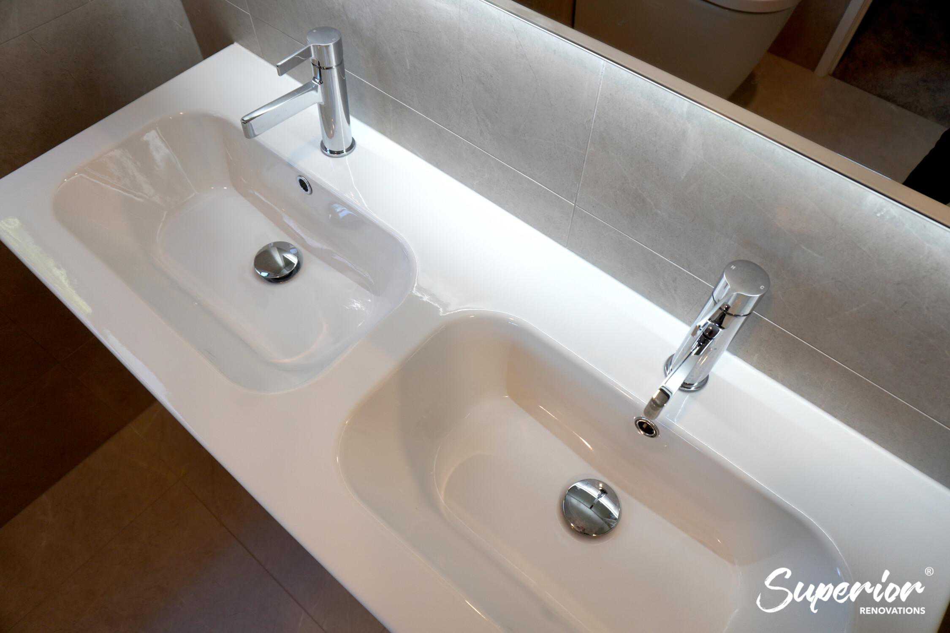
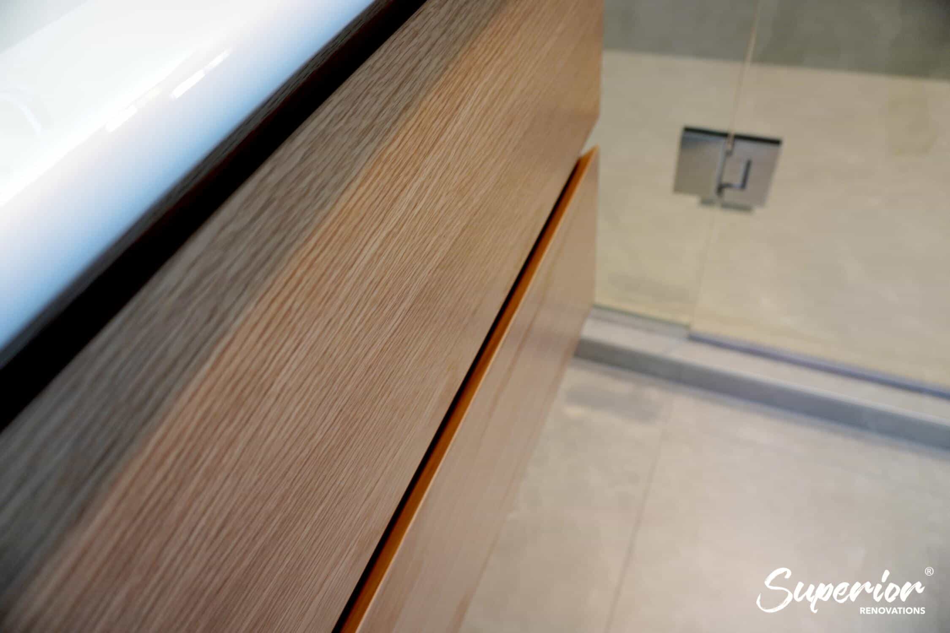
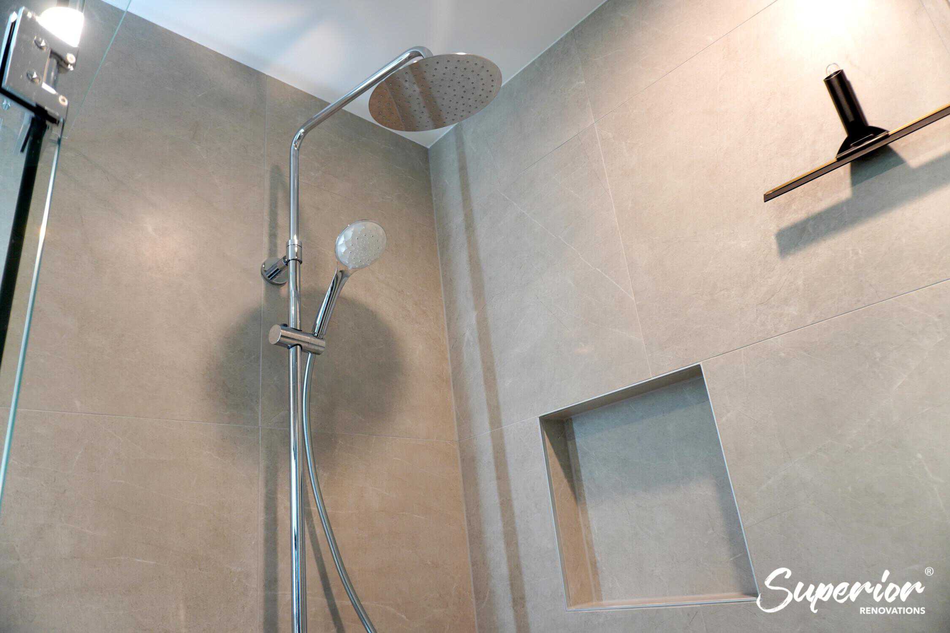
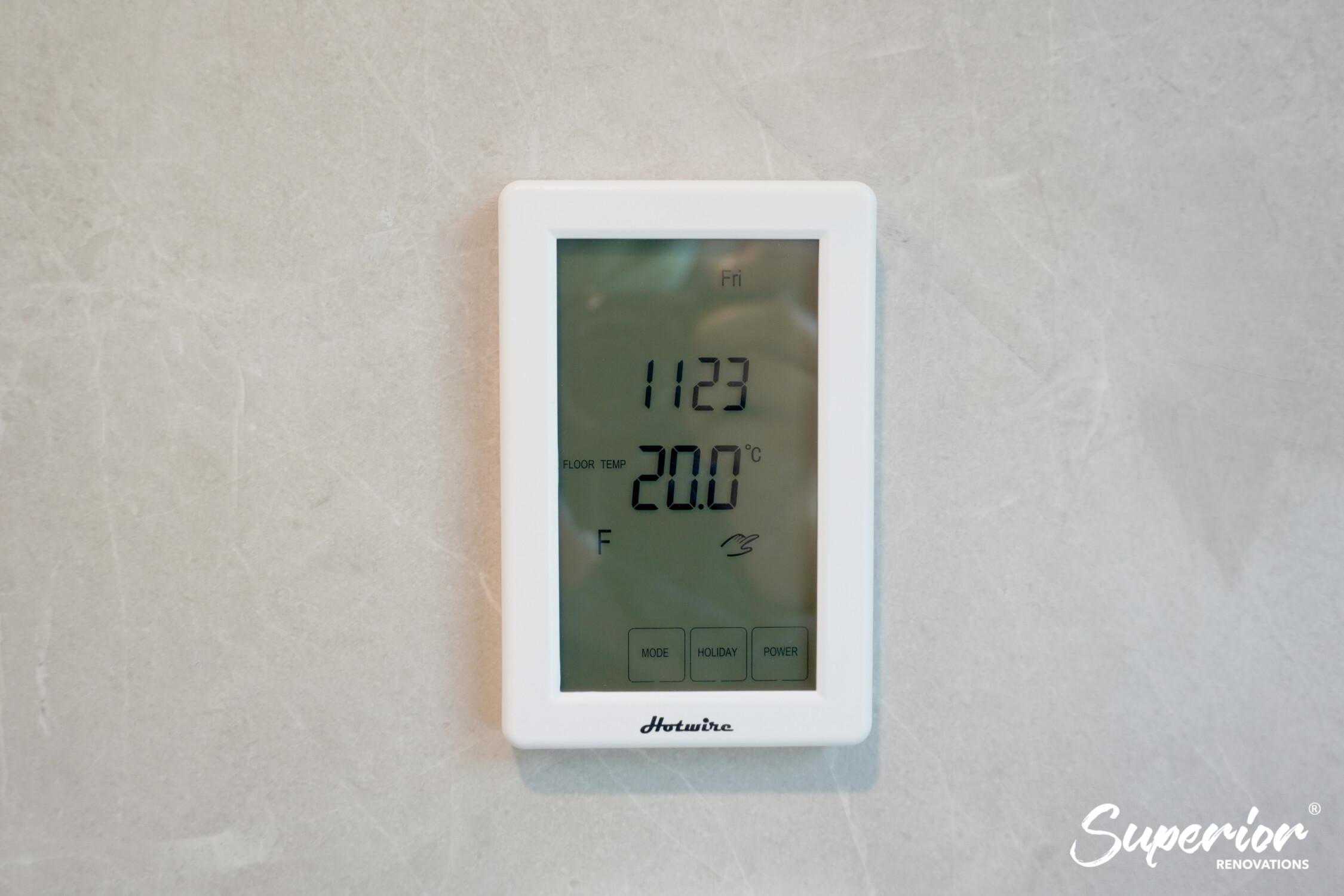
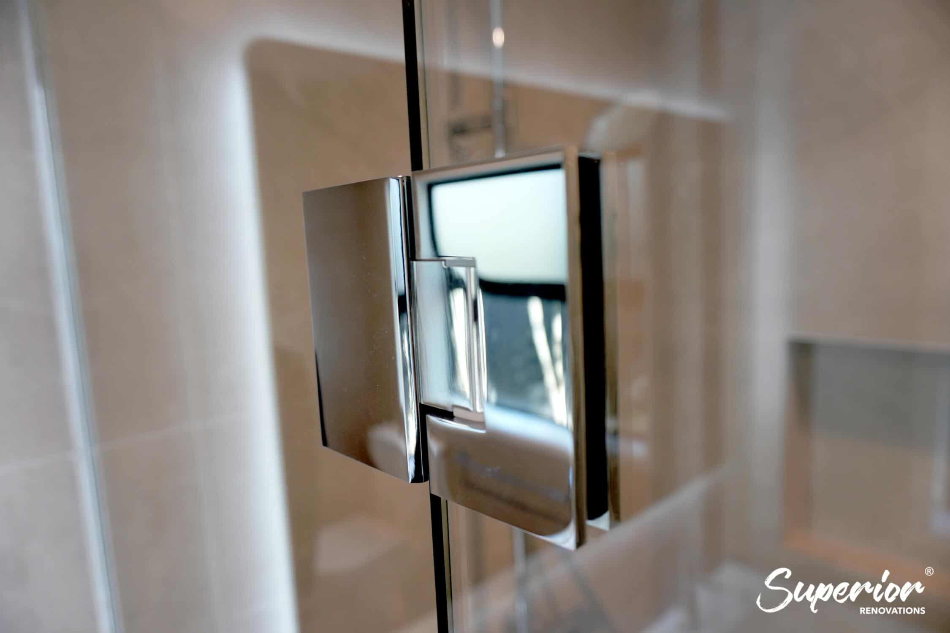

3. First Floor Ensuite
Specifications
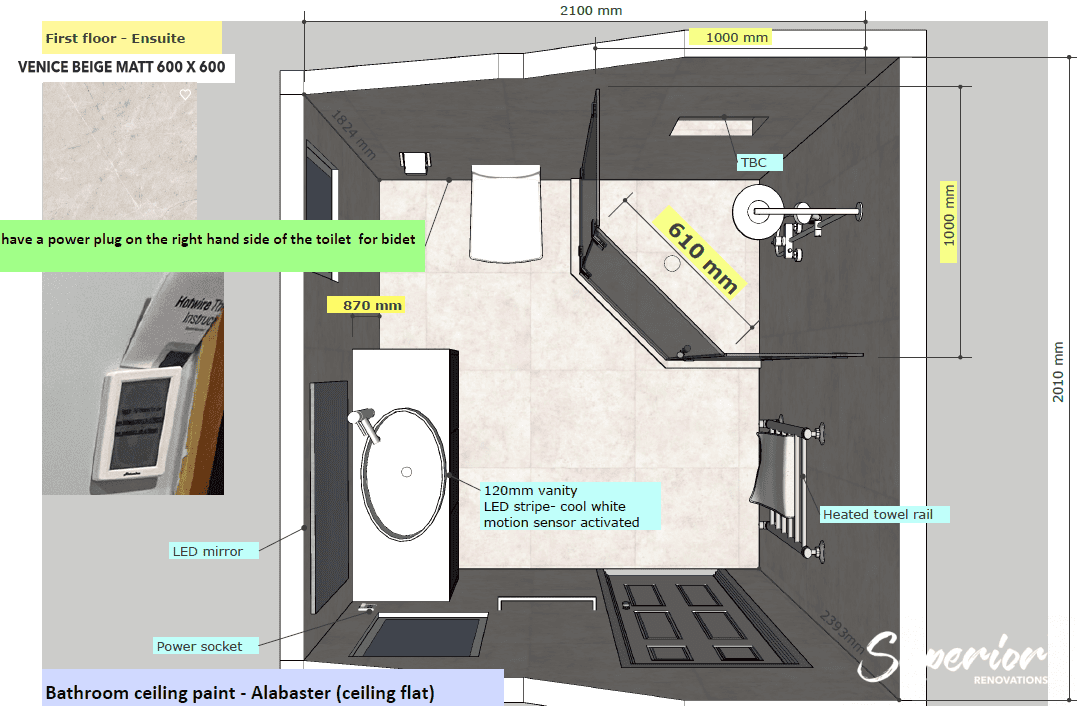
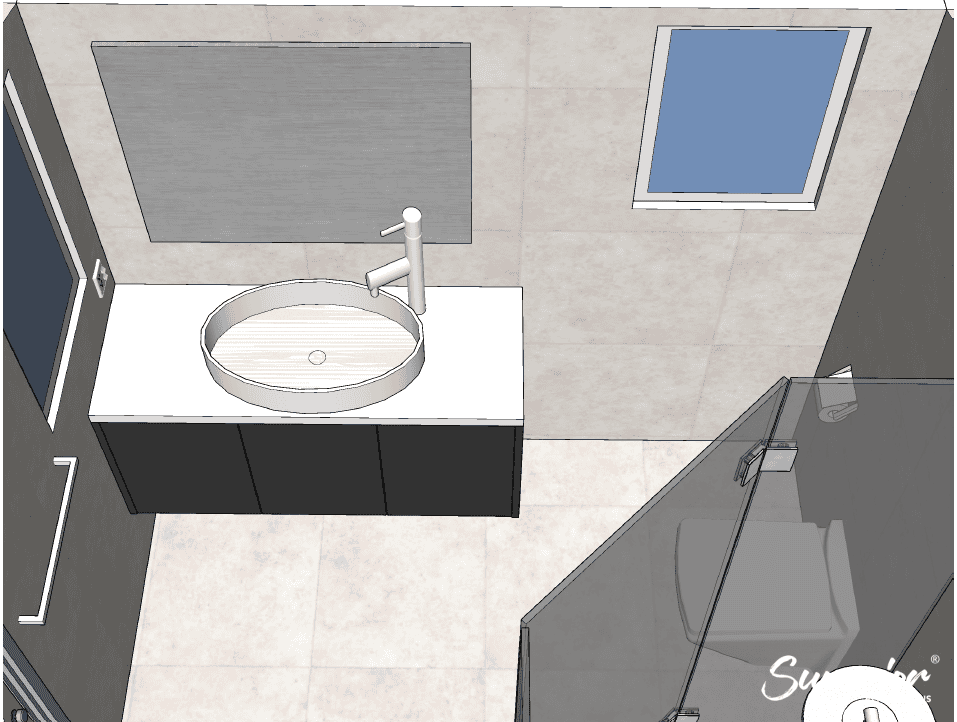

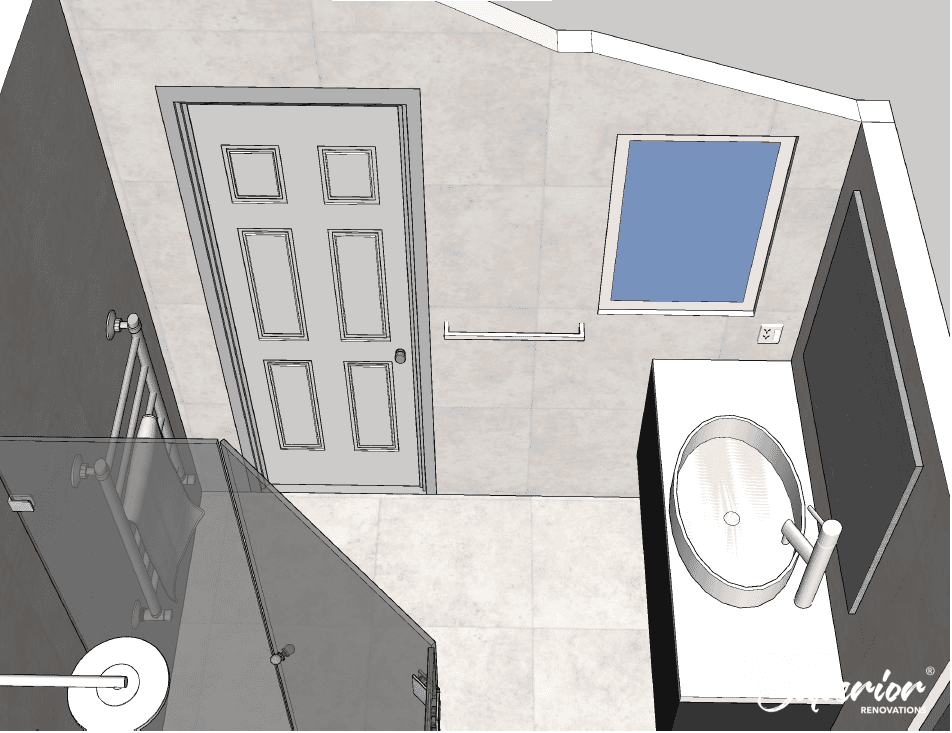
Smaller ensuite on the ground floor
This bathroom has a bit more colour with its wooden finish double vanity, beige tiles and chrome finish accessories. A larger shower in a spacious rectangle space was created in this bathroom as there was no need for a bathtub.
Design Highlights
The design highlights of this bathroom is the vintage vanity with a matte antique black cup handles. It adds an unstated elegance to this bathroom design. You will also find that the oval sinks along with the long curved tapware adds to the vintage feel to the bathroom.
- London 1200 Wall hung vanity from Reece
- Cabinet: Slate Matte
- Top: Carrara benchtop
- Handle: Cup antique black
- Custom Cut glass in diamond shale, perfect for corner showers.
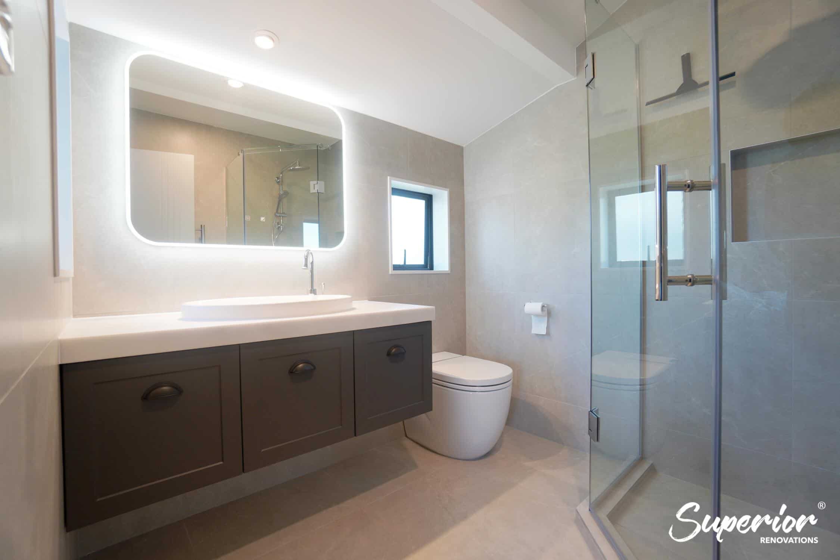
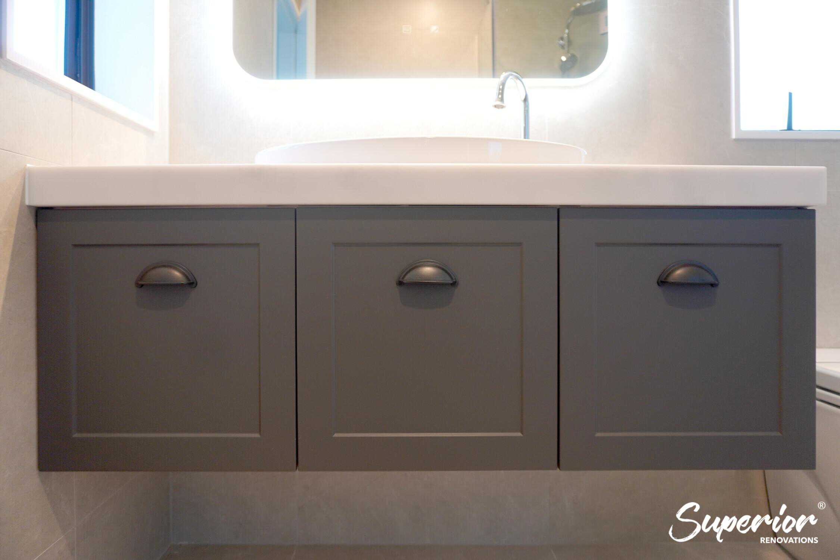
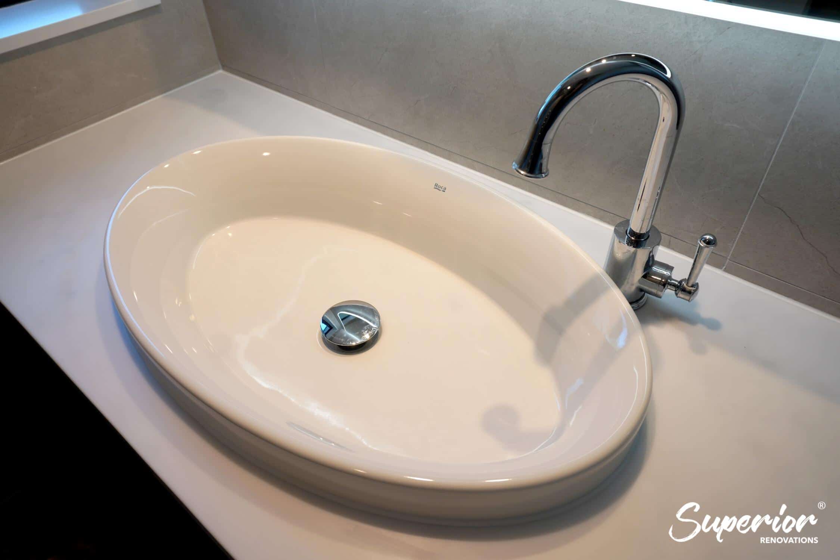
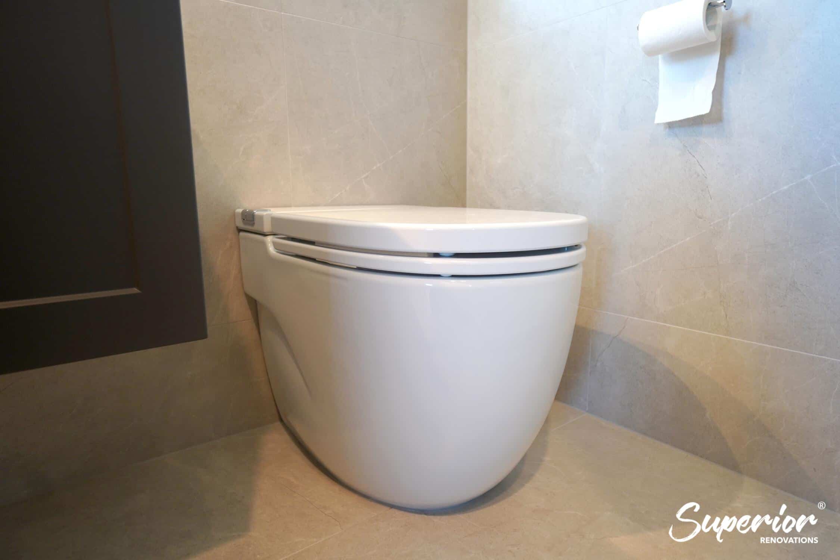
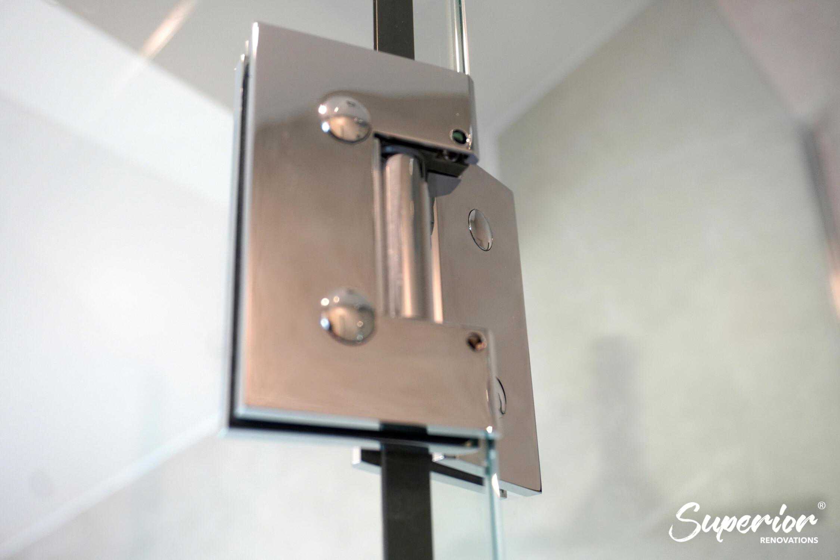
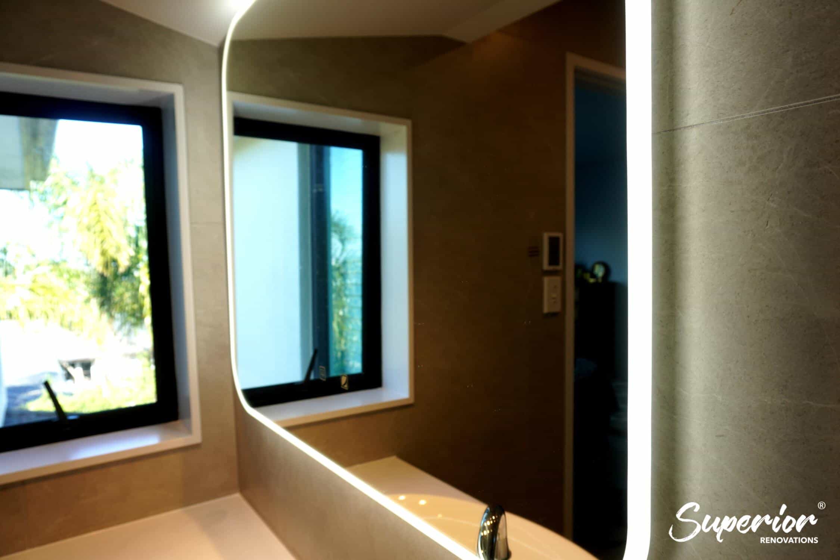
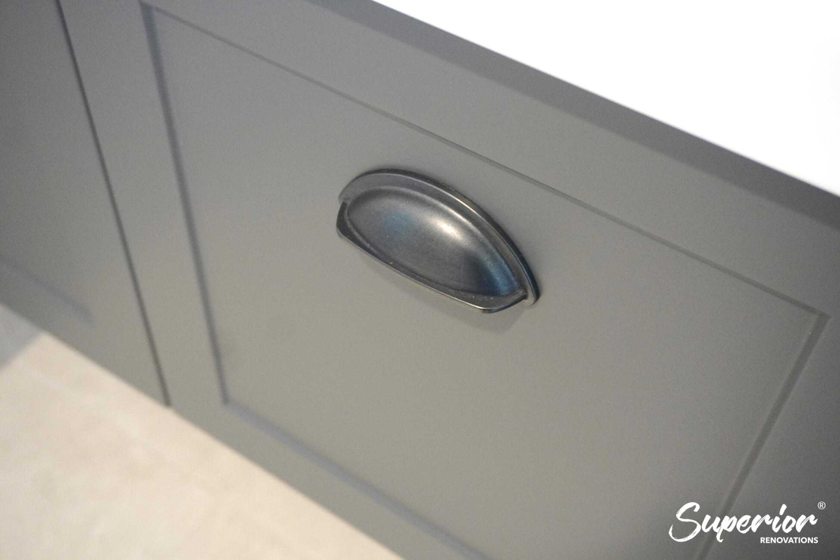
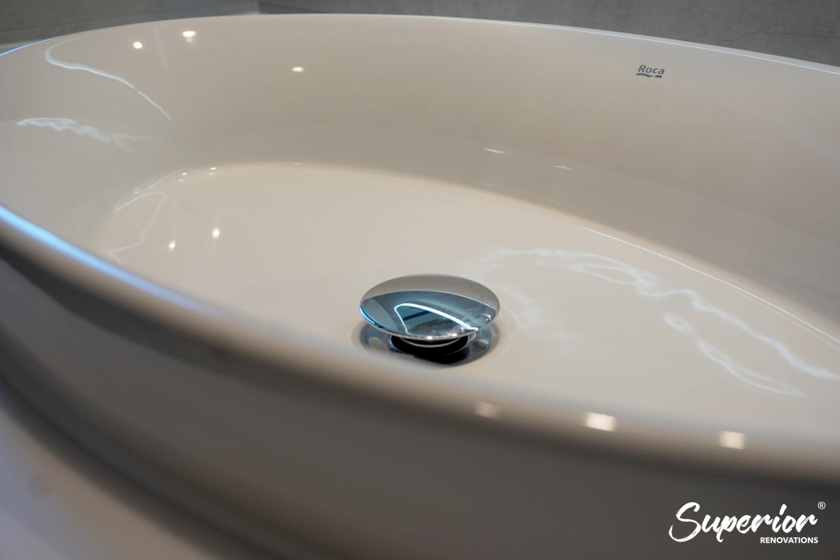
Custom Flooring and Balustrades
