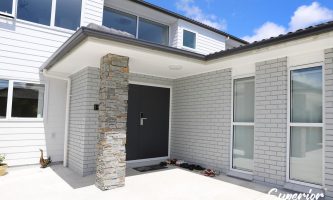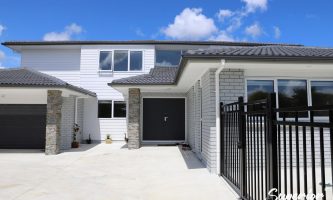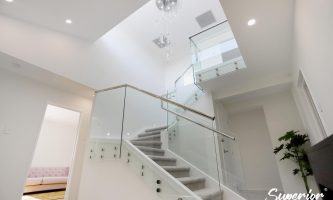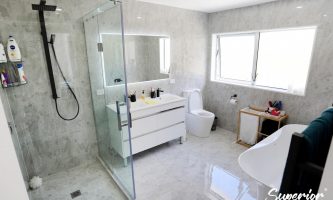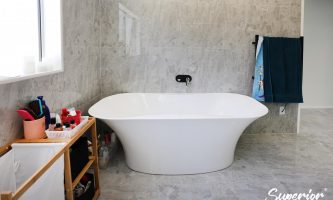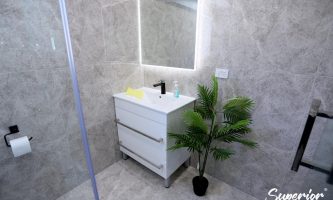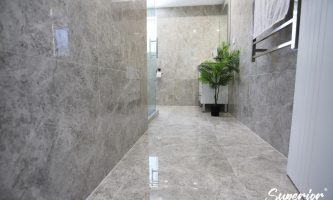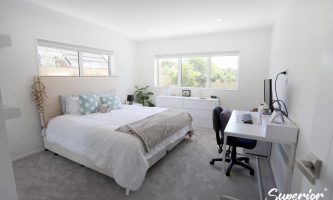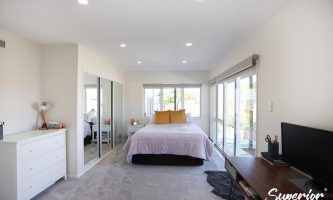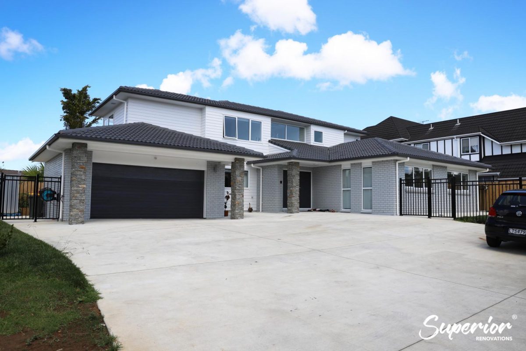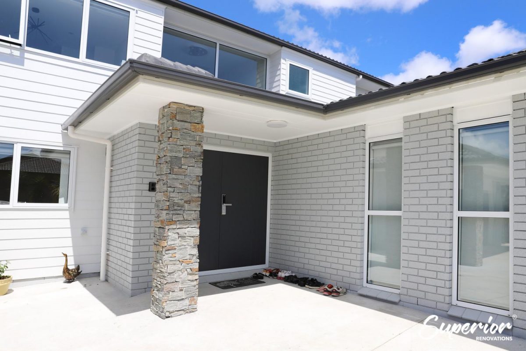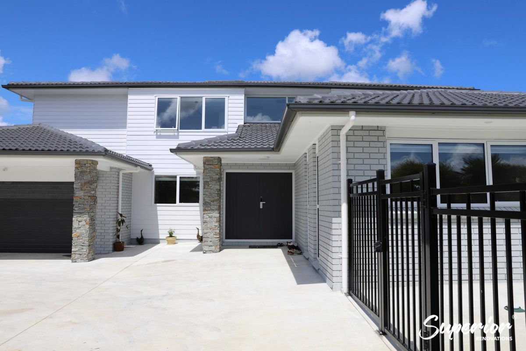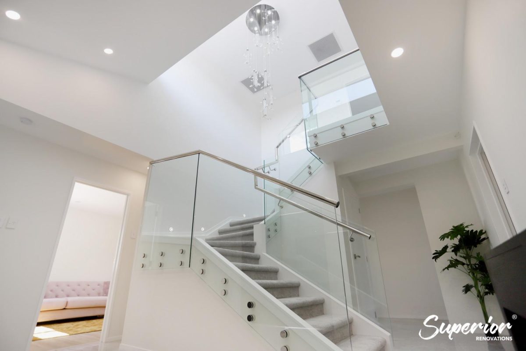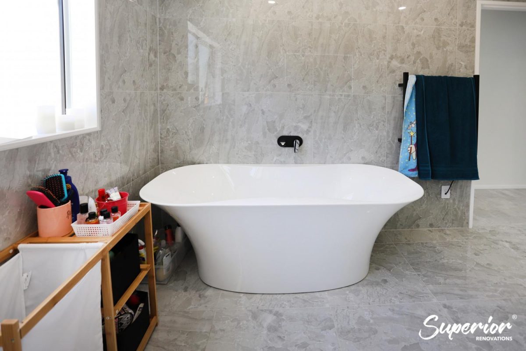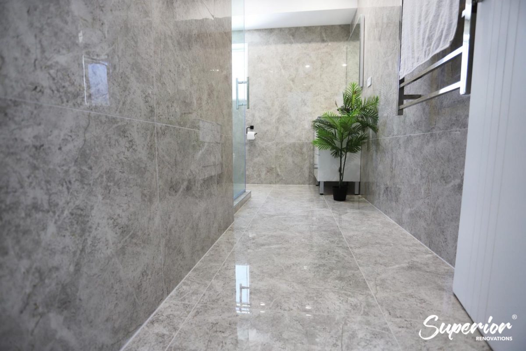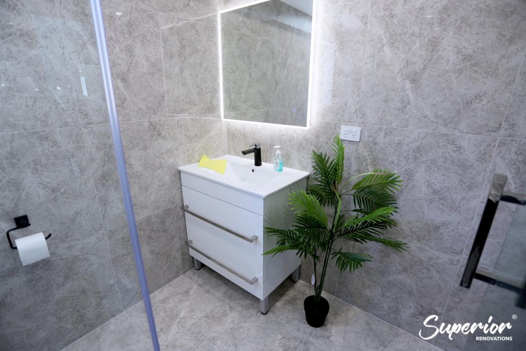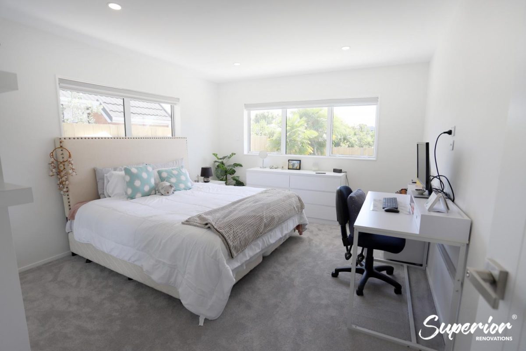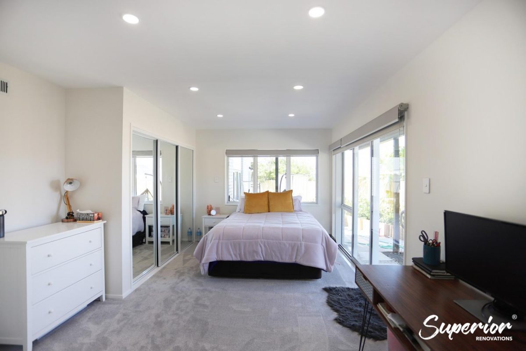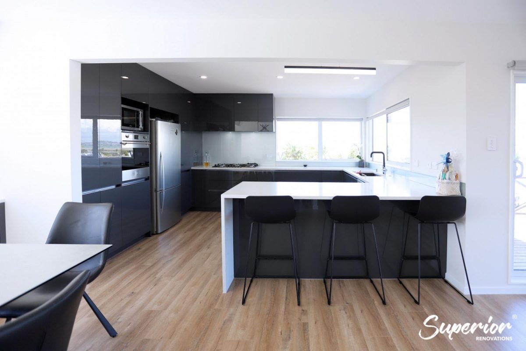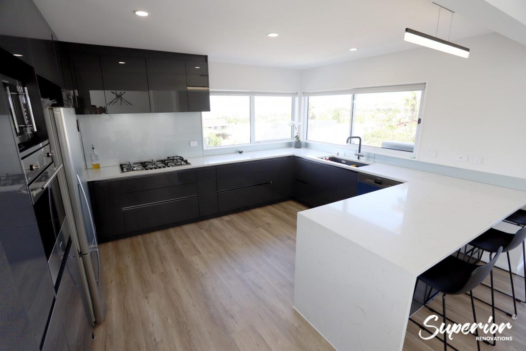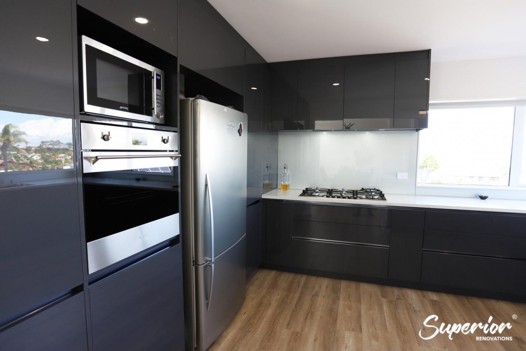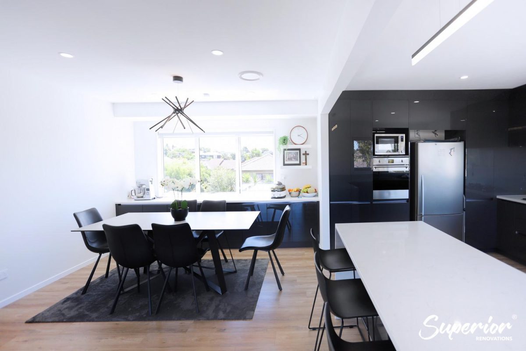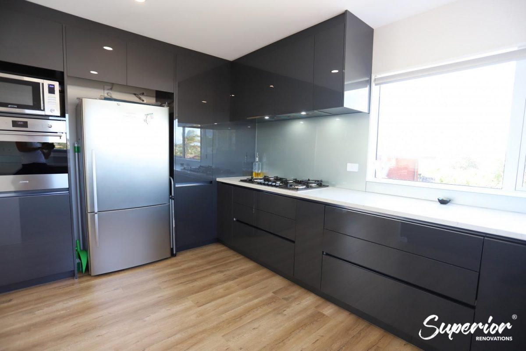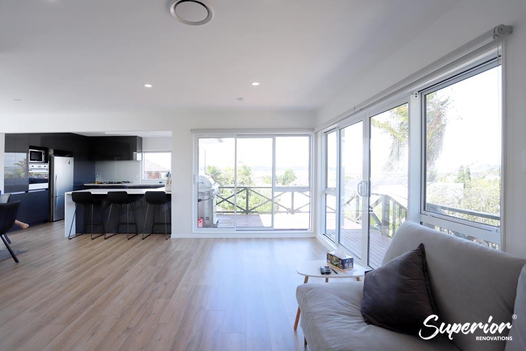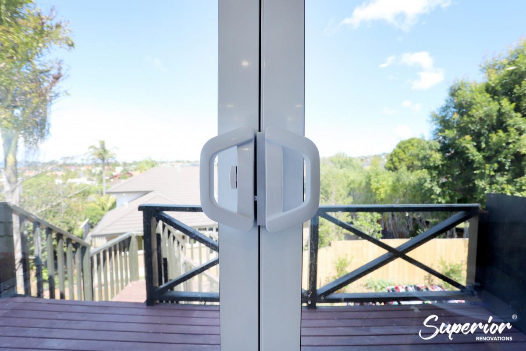West Harbour, West Auckland
Full Interior/Exterior Home Renovation
of West Auckland Family Home
RENOVATION
Project Managed By

Kevin Yang
Project Management
kevin@superiorrenovations.co.nz
0800 199 888
An old Family home renovated to accommodate the needs of 7 adults
West Harbour
Scope of work:
- 4 Bathroom renovations
- 1 kitchen renovation
- 5 Bedrooms renovated
- Staircase Renovation
- Full Insulation of the house
- Double Glazing Windows installed
- Changing the Roof
- Full interior, exterior and Roof Painting
- All flooring changed
- Driveway and New Electronic gate installed
- Landscaping
- Extensive design and Consent related work
Renovating your home is always an exciting but also an emotional experience. After all you are trusting a company to come into your home, and this was especially true for this family of 7 as they loved their house but their home had outgrown their needs. The family consisted of 3 daughters in their 20s, 2 parents and grandparents.
Their parents wanted to sell the house and buy a new one, but the girls loved their sea view and the proximity the house had from their cousins who also lived in West harbour.
“Our cousins are very close to us; they are like 4 minutes away and that is one of the reasons that we do not want to move. We have always been together,” said Karishma when we asked her why she wanted to stay in this house instead of buying a new home.
So, they decided that it was time to look for a company that would renovate their home and they did their due diligence before choosing Superior Renovations as they had heard plenty of horror stories about companies leaving a project mid-way.
“We had heard stories from friends that they renovated their house with a builder and who ran away with the money. We just wanted to be protected” says Vijitha about why the family consulted with various companies and lawyers before choosing Superior Renovations.
The girls needed their own bedrooms and bathrooms, while their mother wanted a kitchen that was functional and a garden where she could grow her vegetables, their father on the other hand wanted an outdoor area for entertainment and the grandparents needed their own space.
They did their due diligence by getting quotes from several renovation companies, talked to their lawyers about contracts, spoke to our previous clients before choosing us to renovate their home. When asked why they chose Superior Renovations they Vijitha and Karishma said ” He was very personable, but also had practical suggestions and we felt like we really connected with him”.
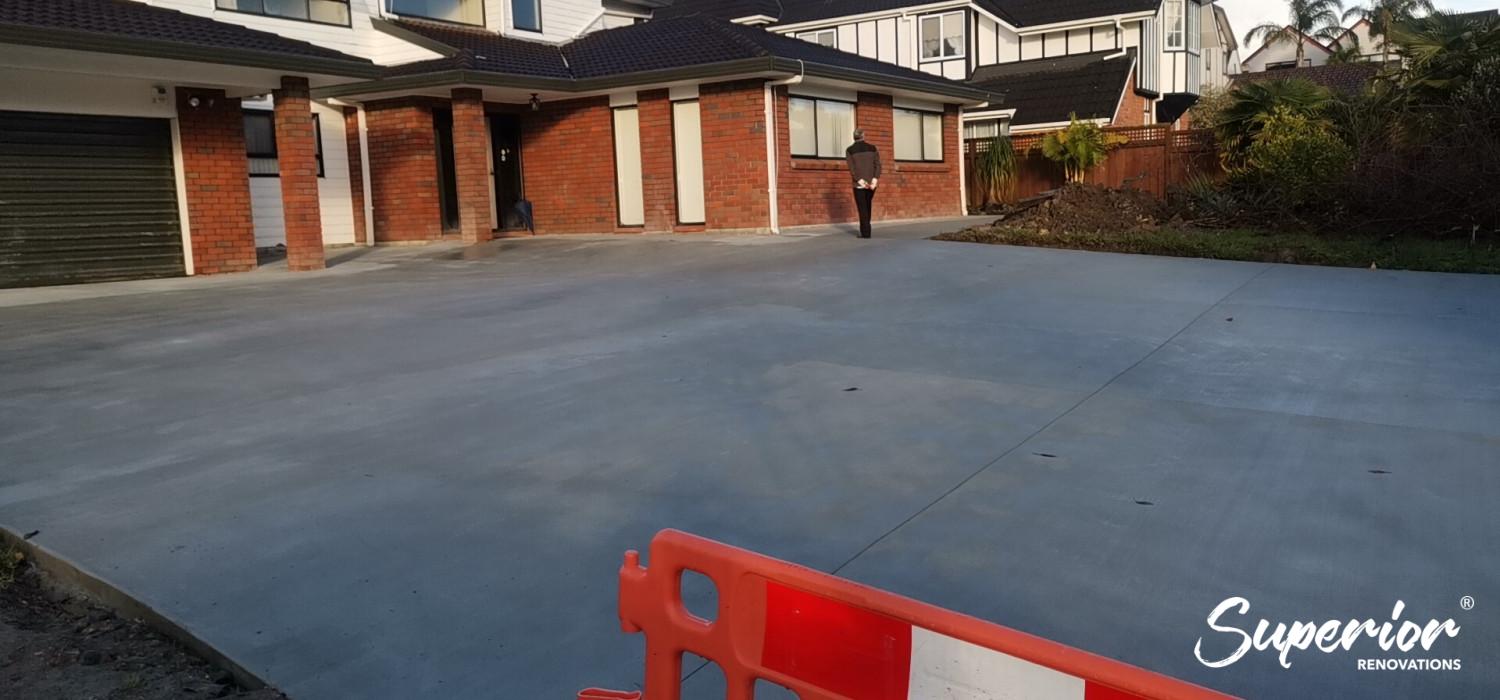
BEFORE
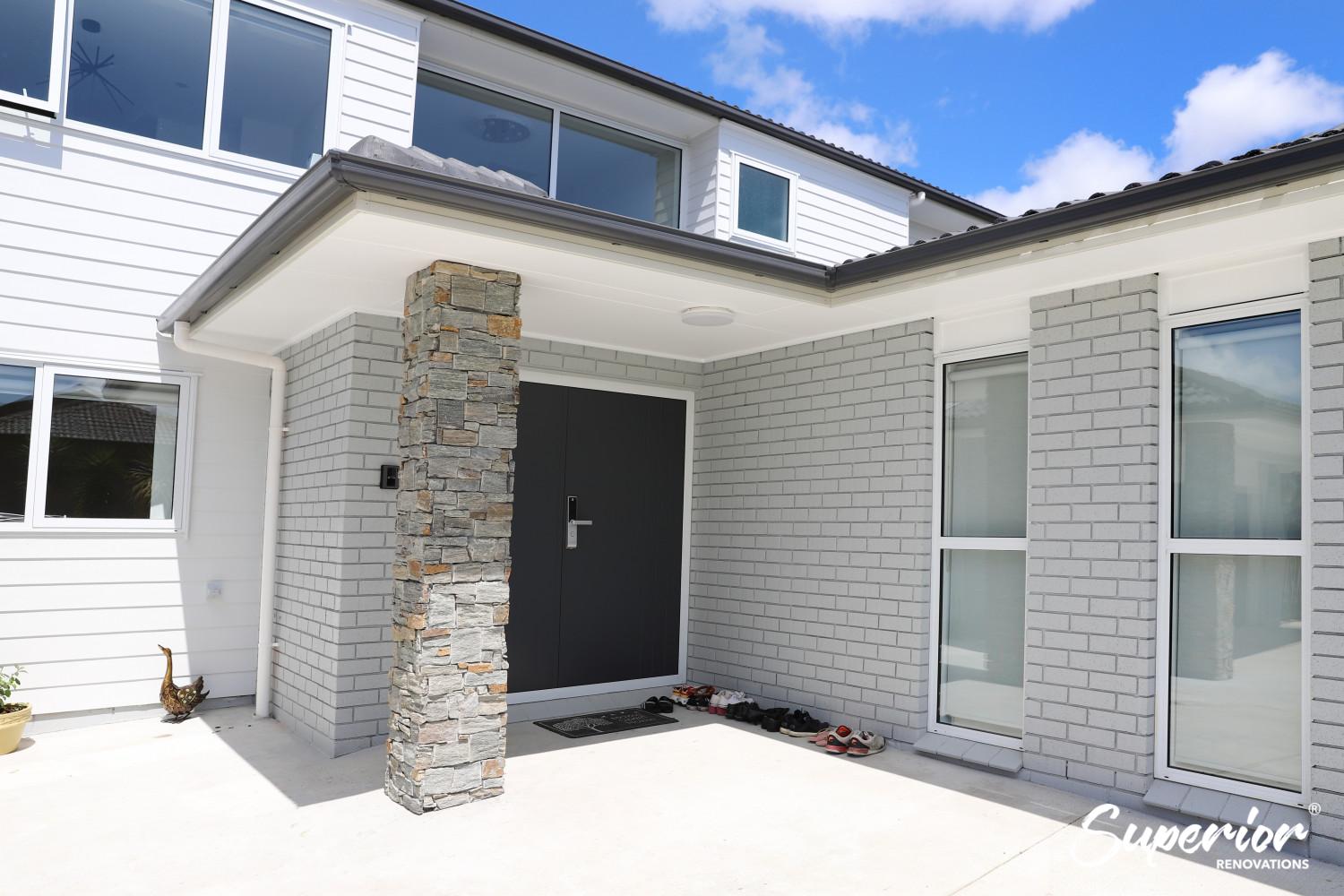
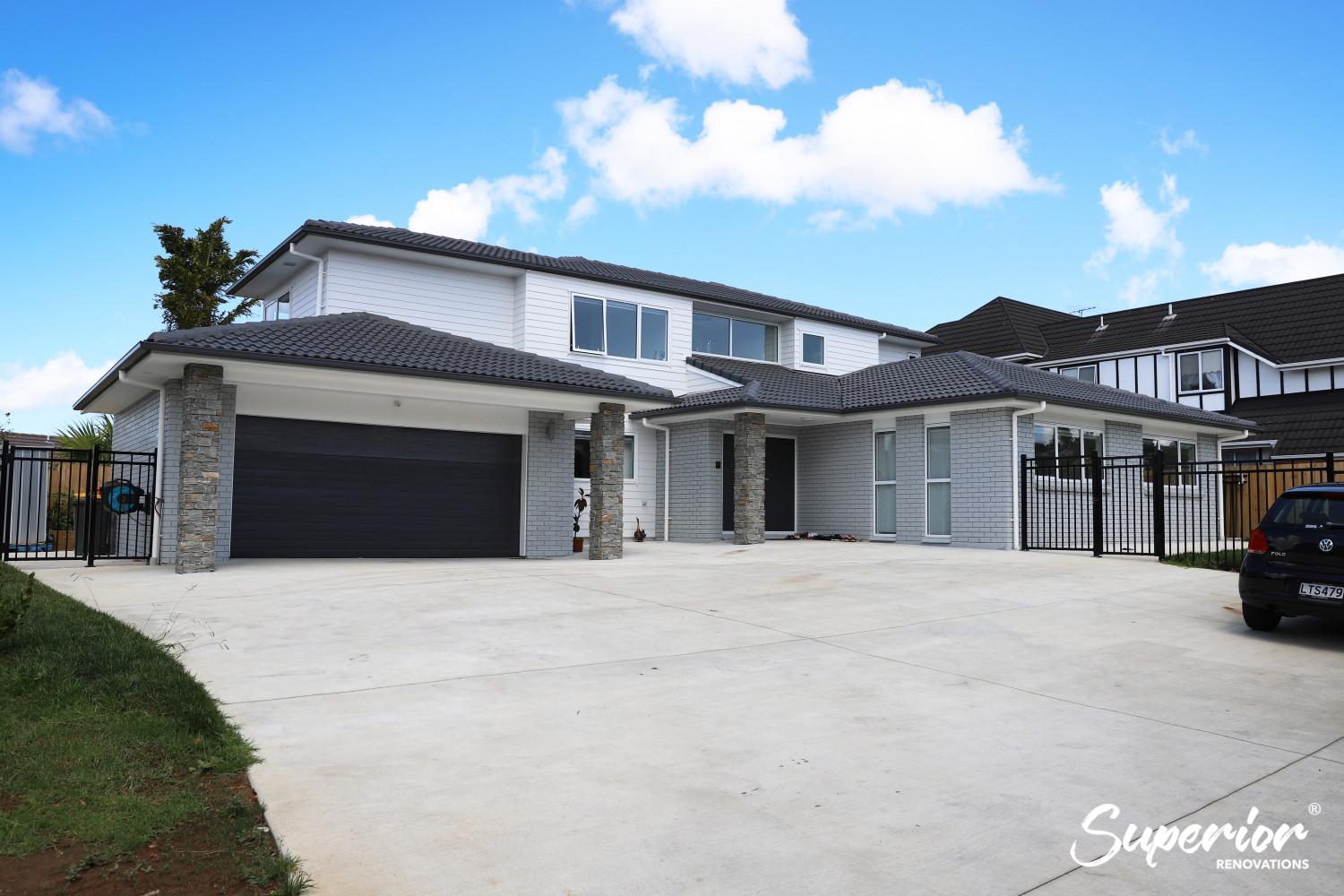
AFTER
Before and After Renovation Pictures
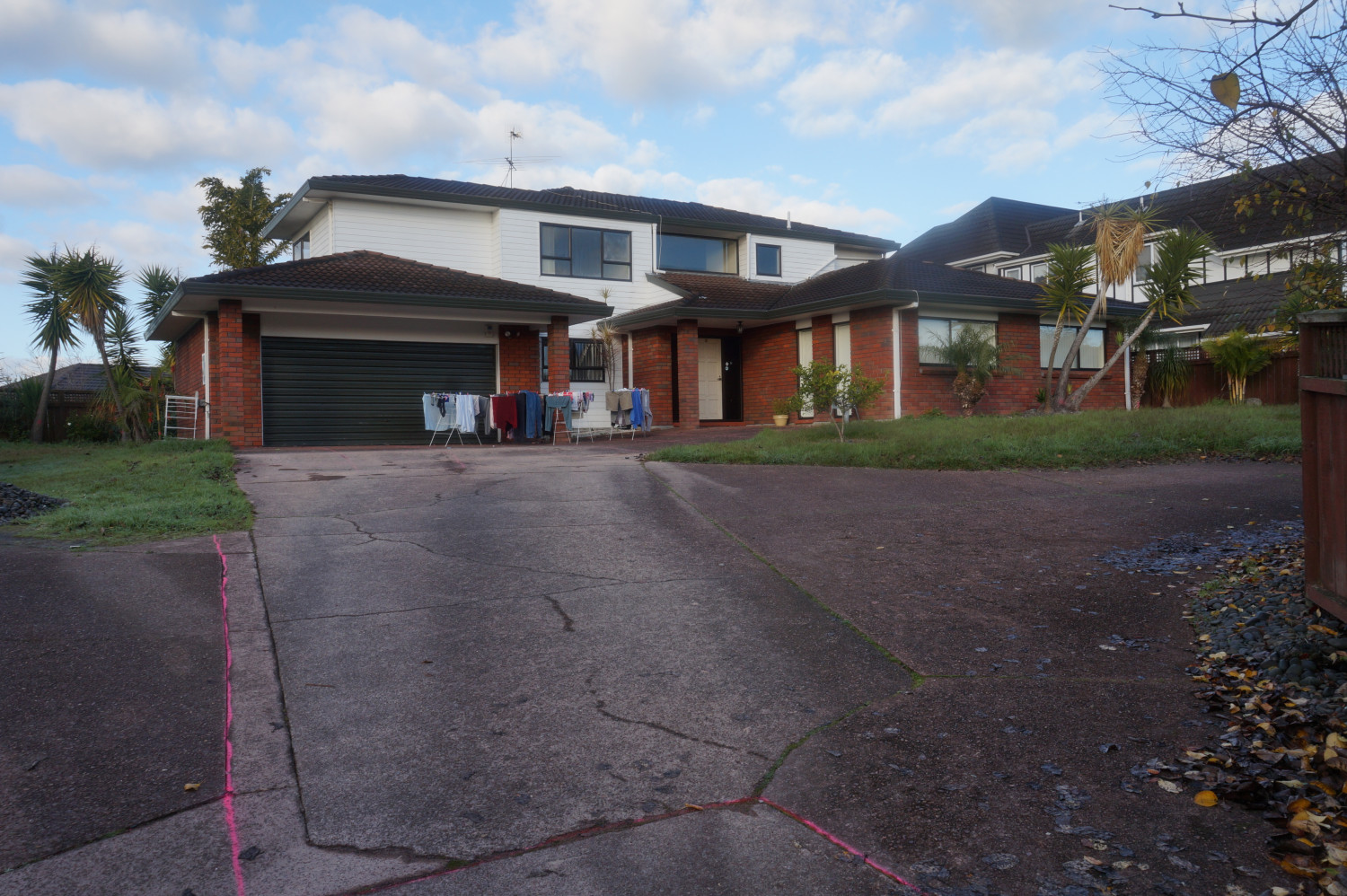
Before
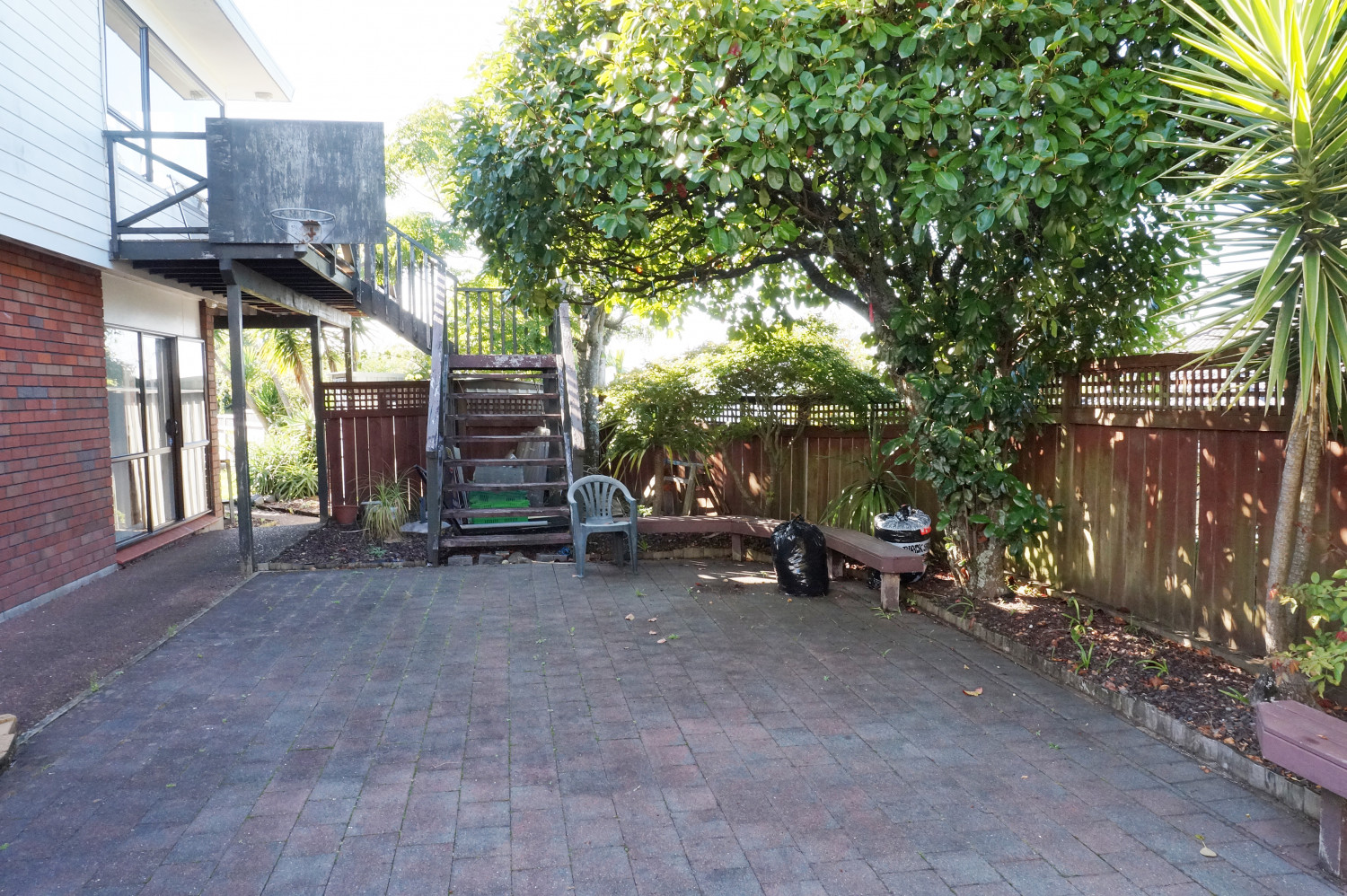
Before
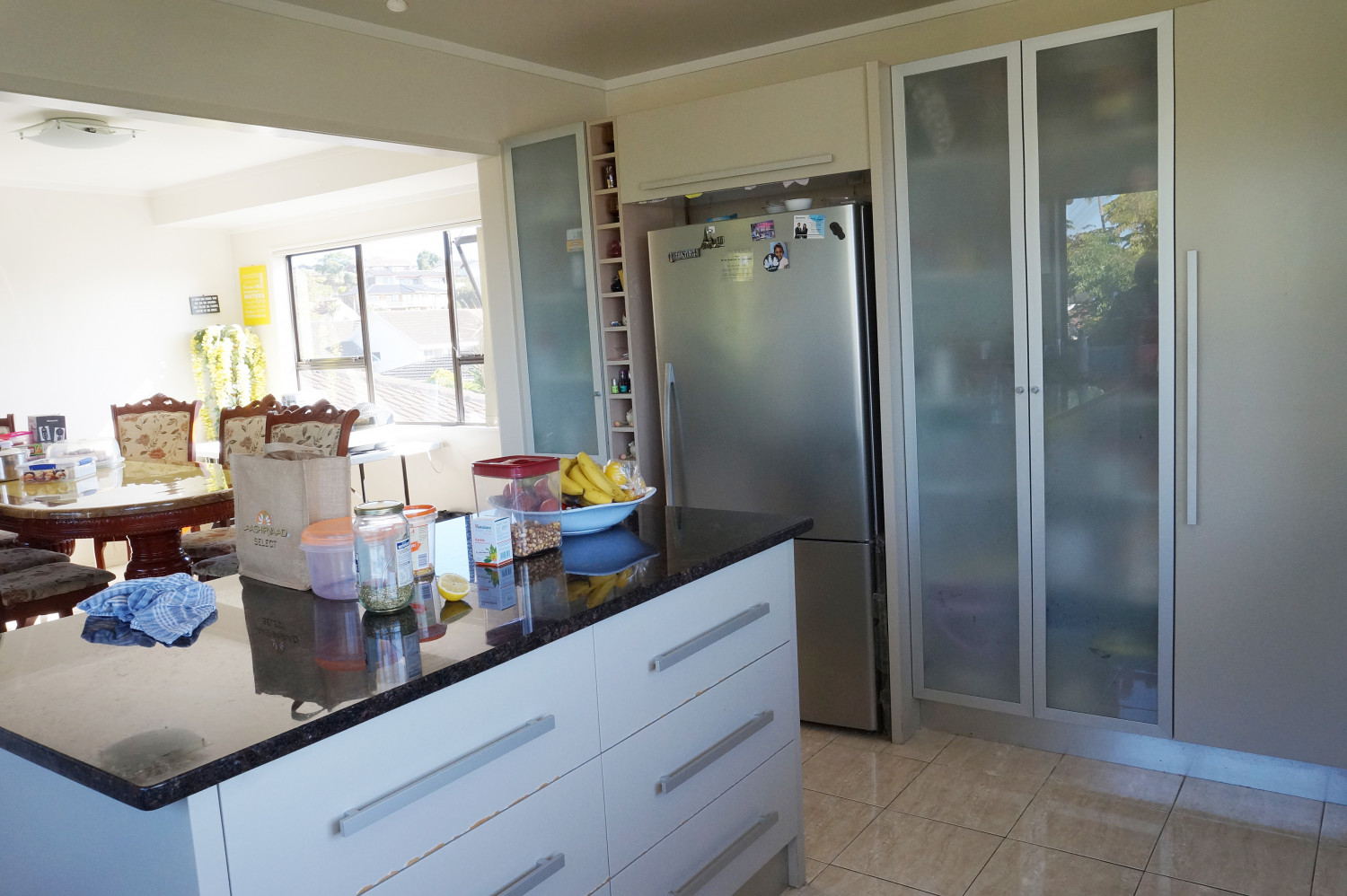
Before
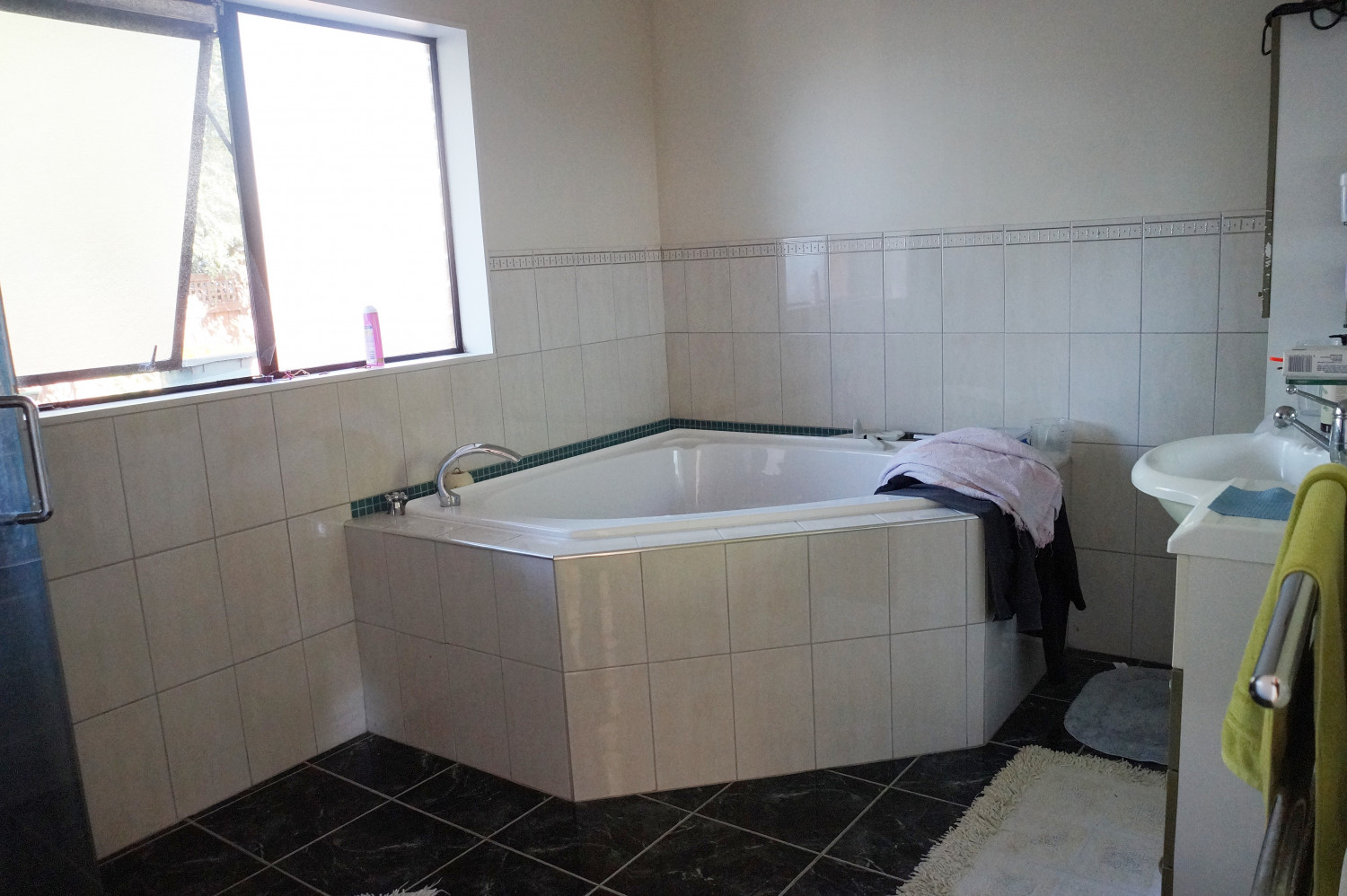
Before
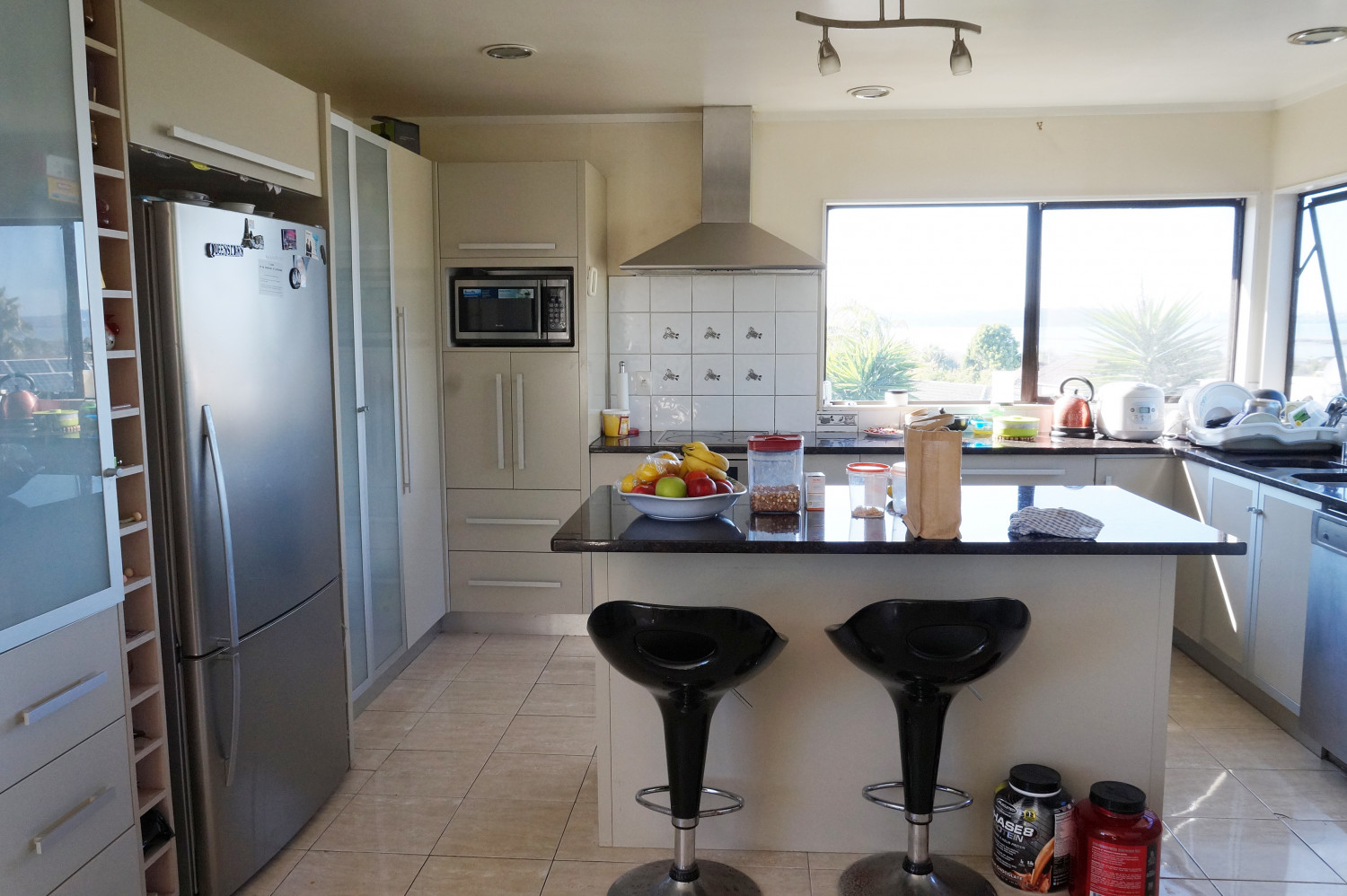
Before
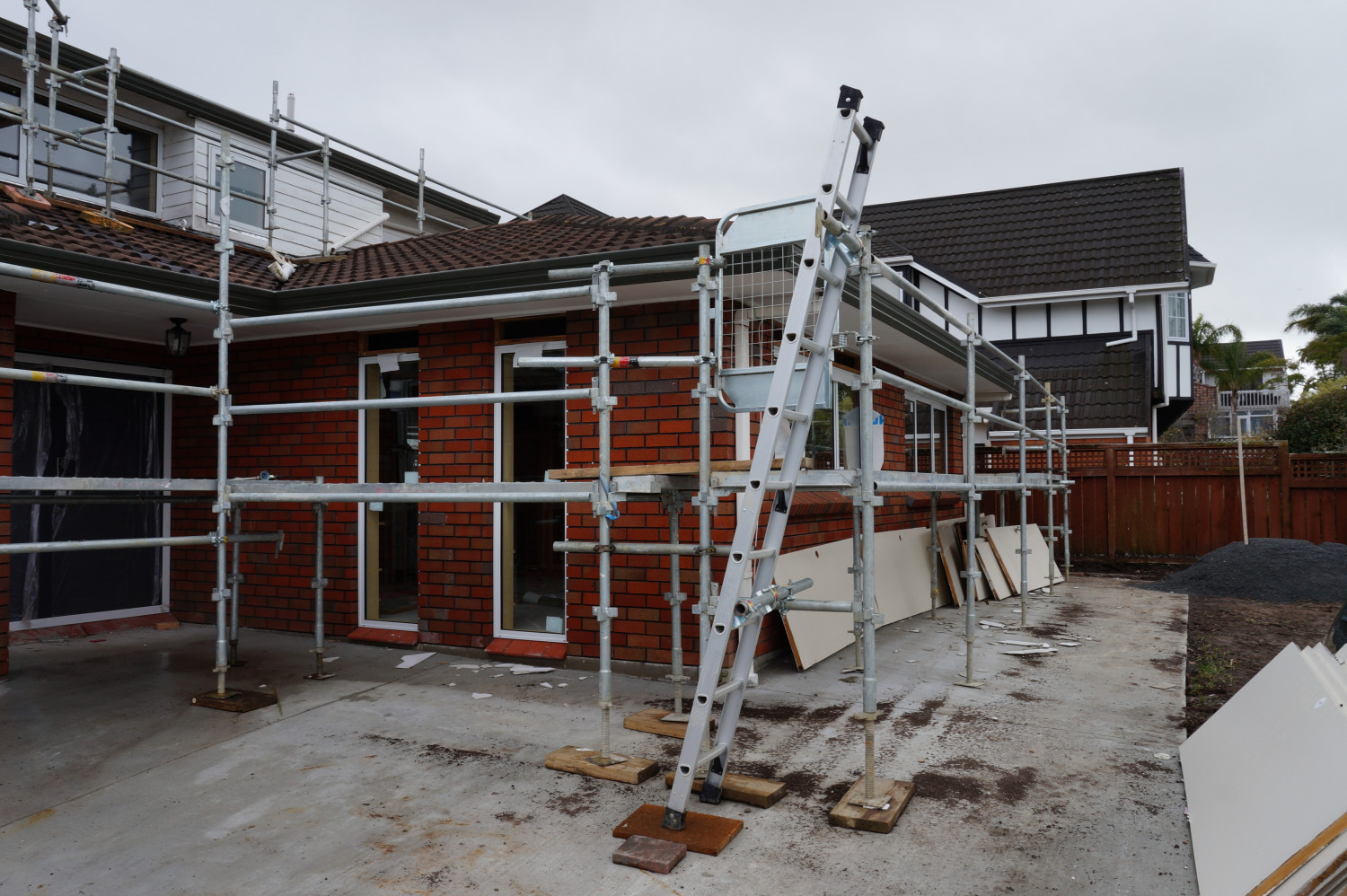
In Progress
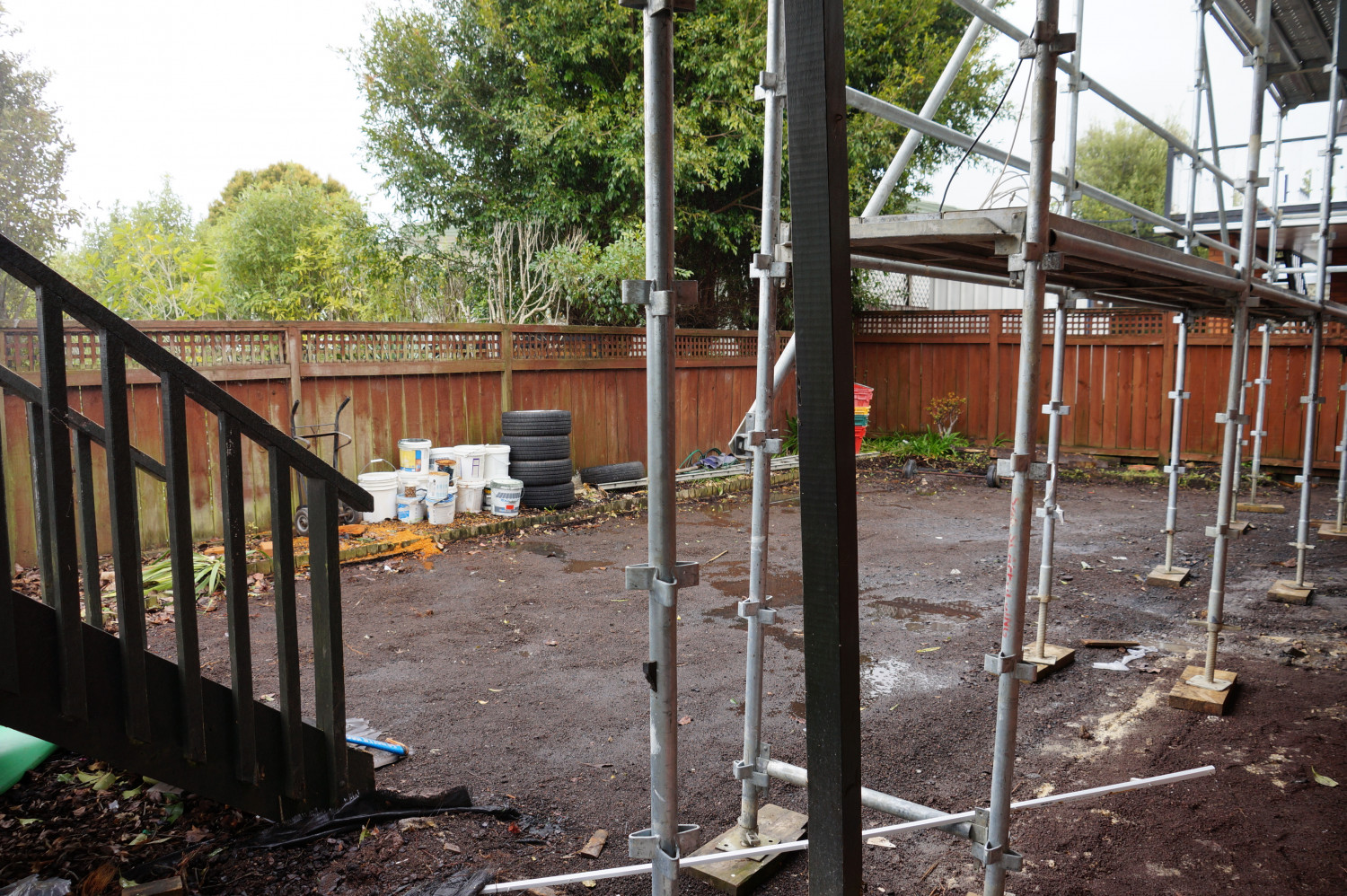
In Progress
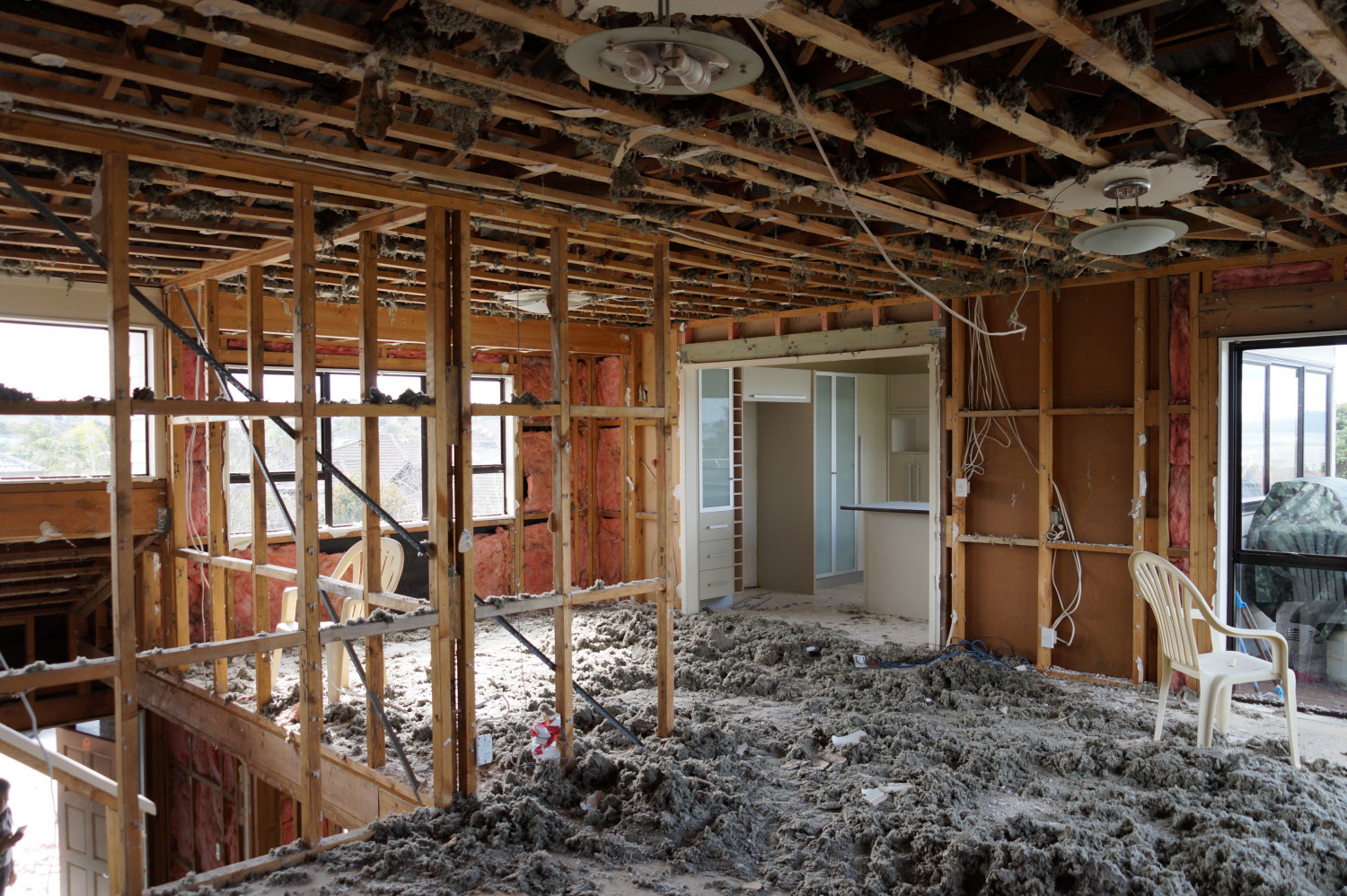
In Progress
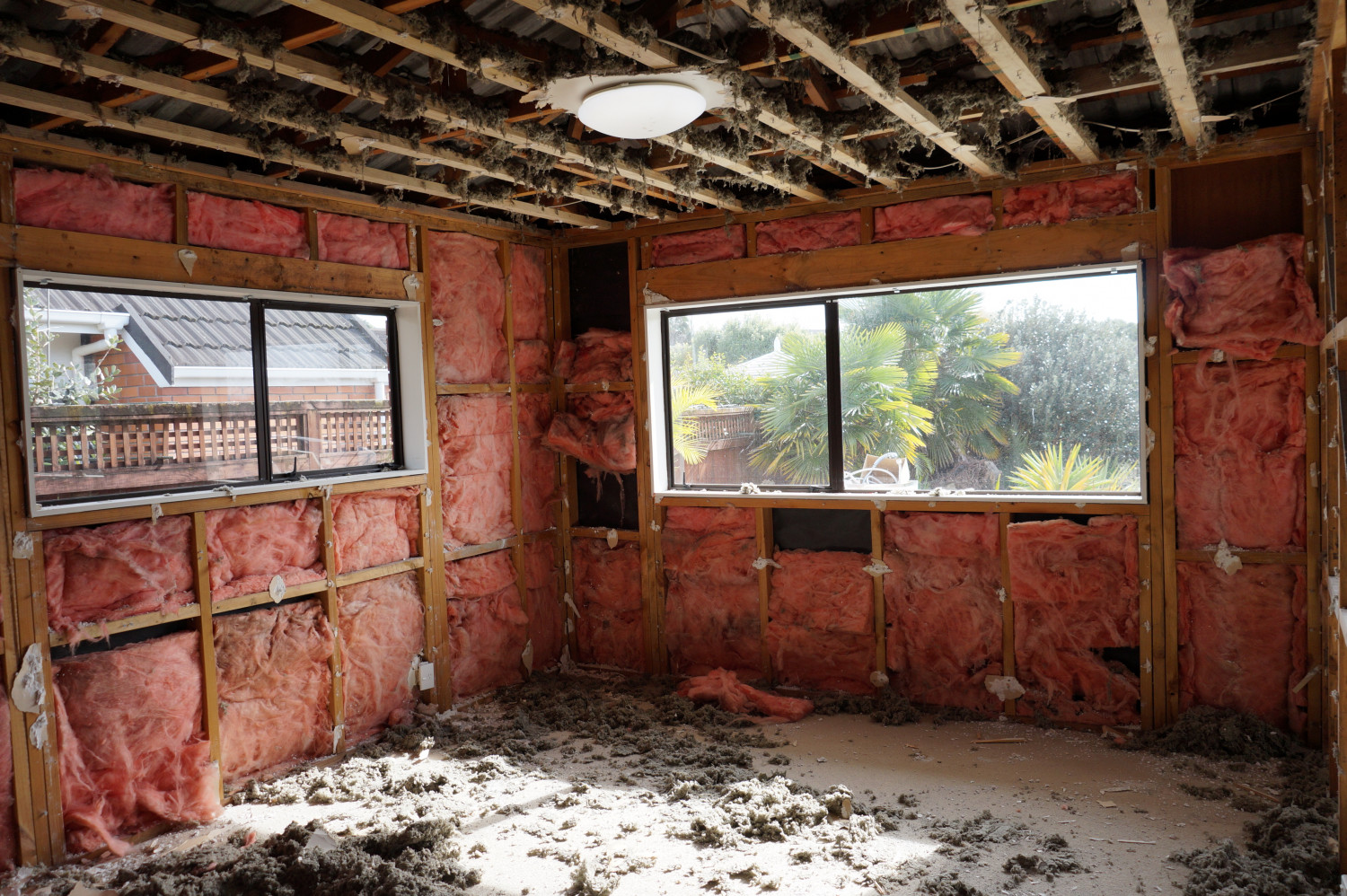
In Progress
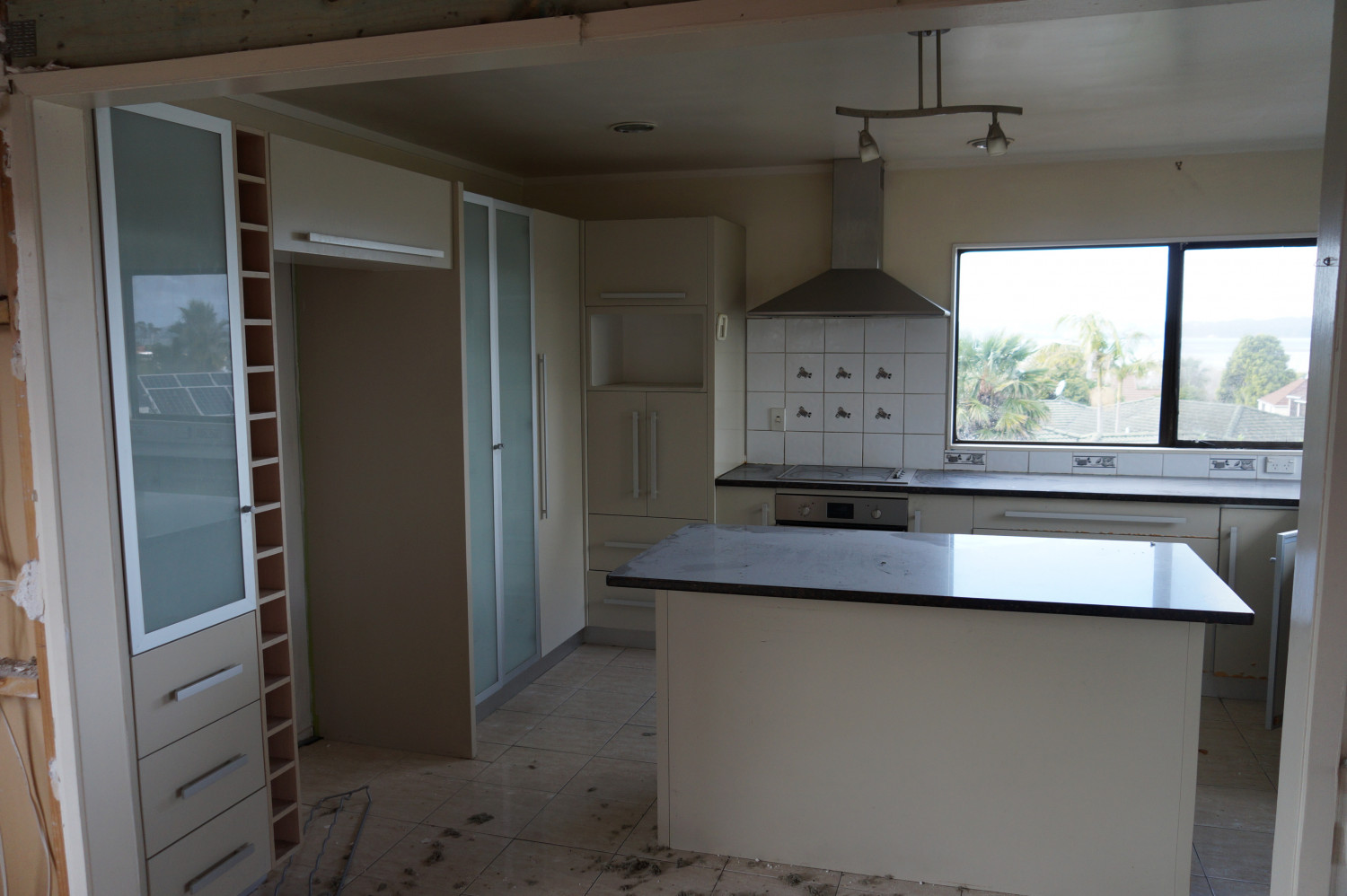
In Progress
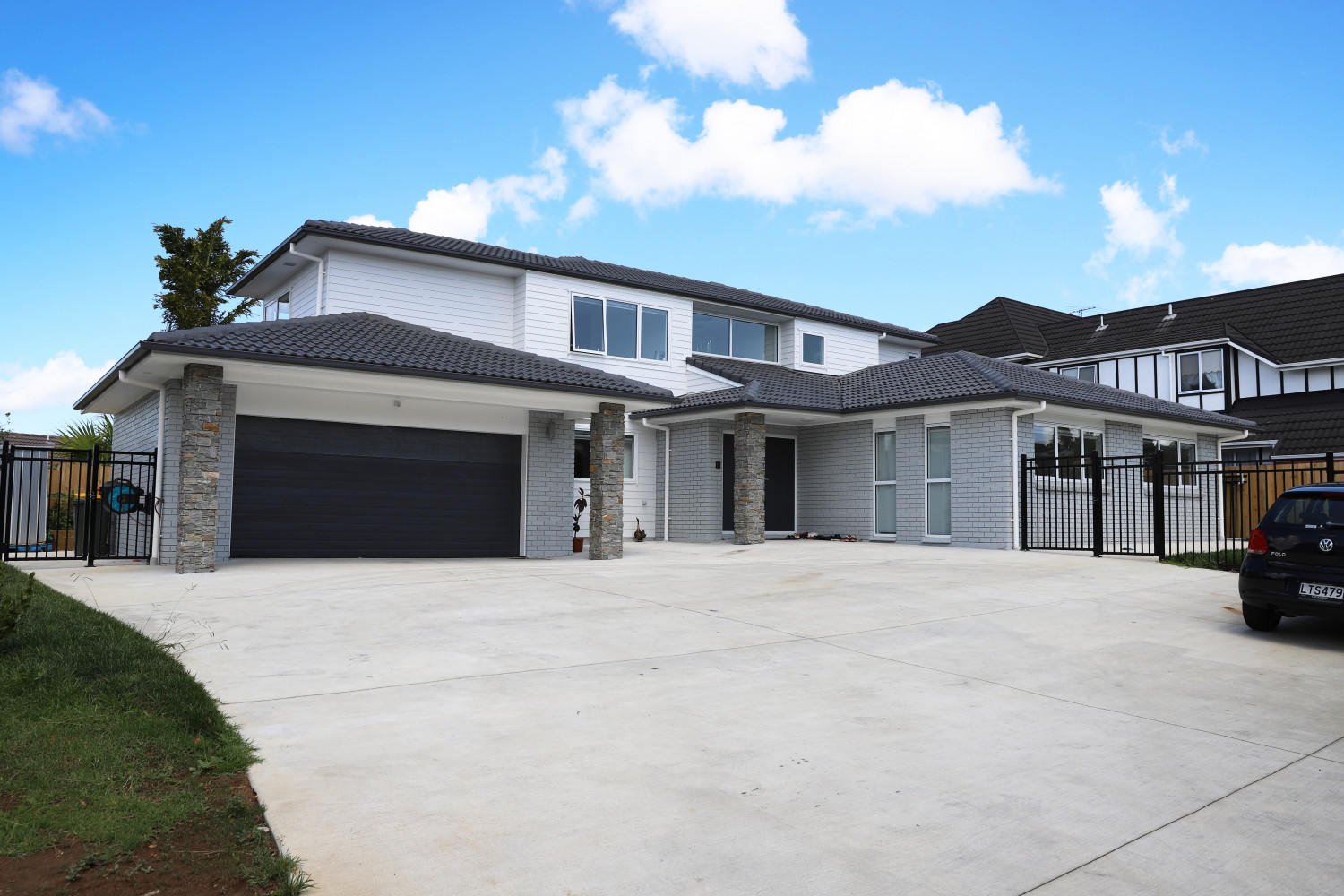
AFTER
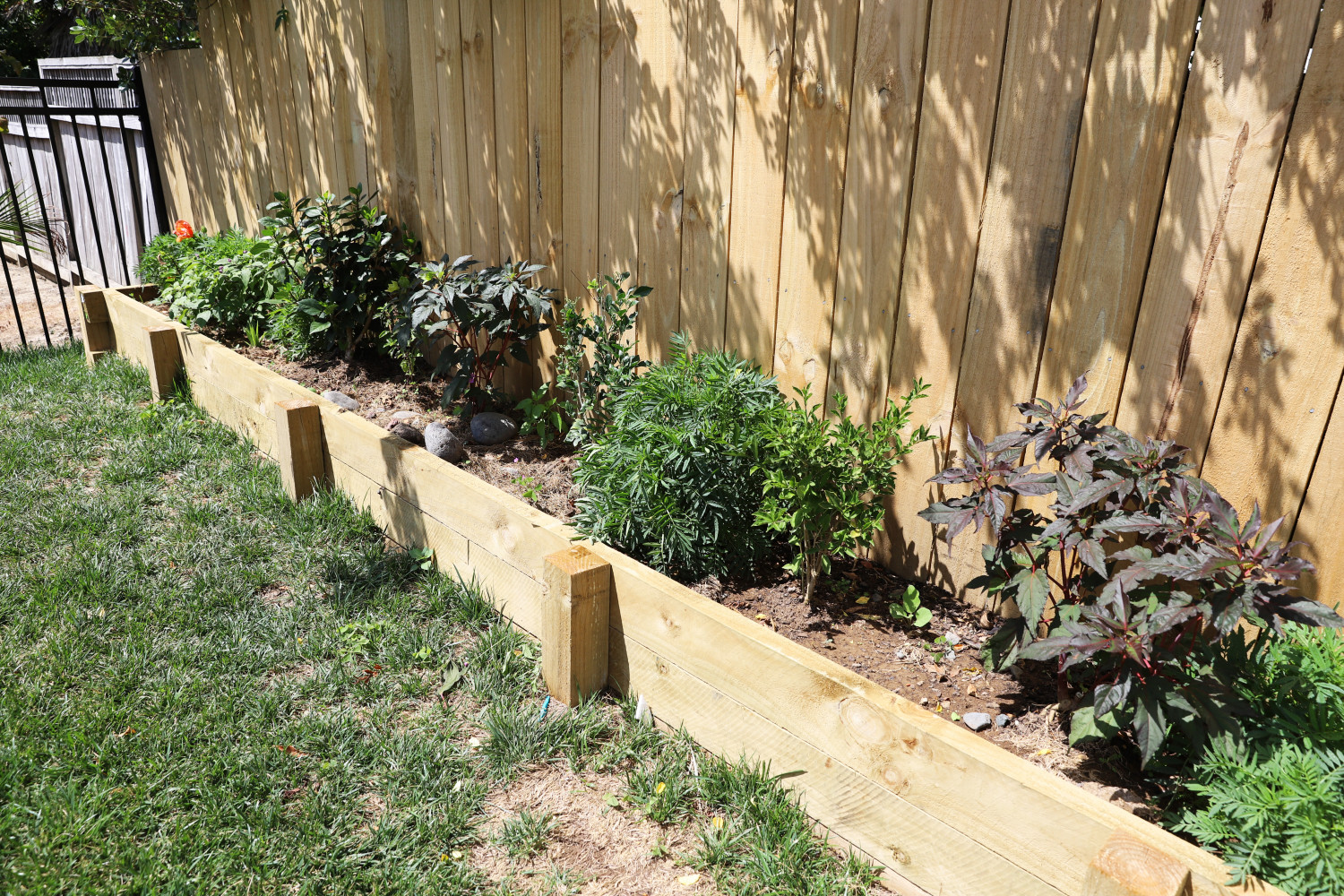
AFTER
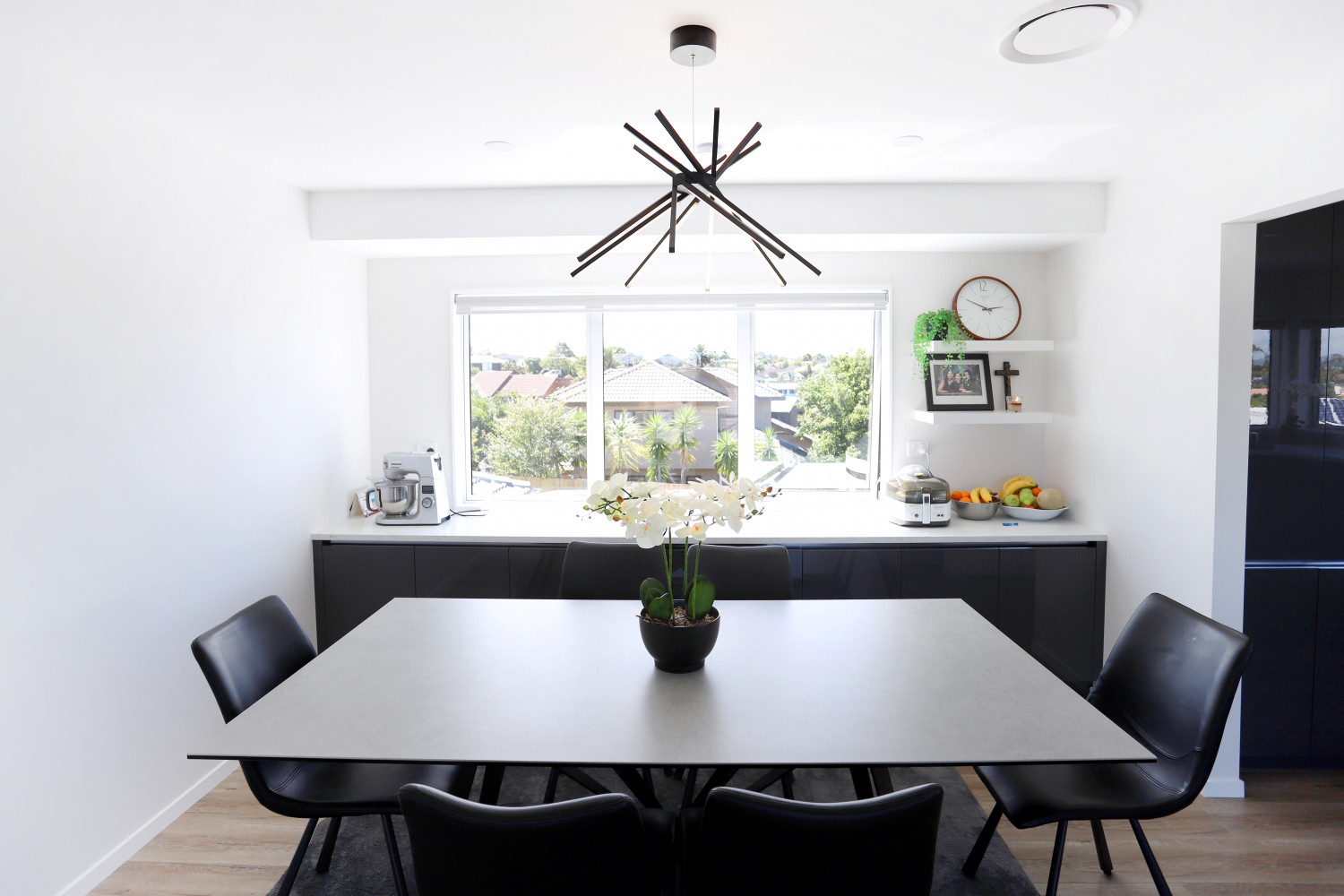
AFTER
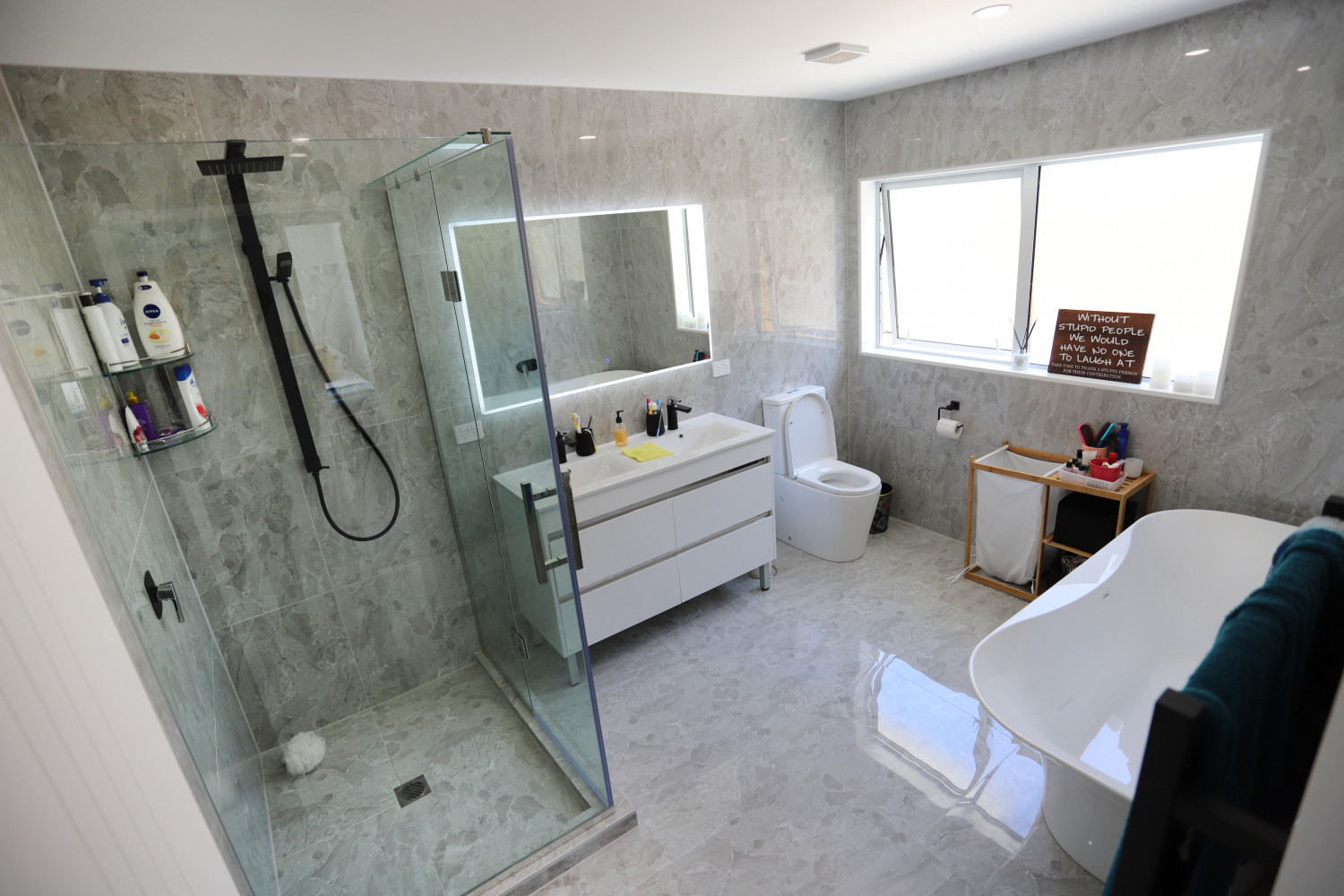
AFTER
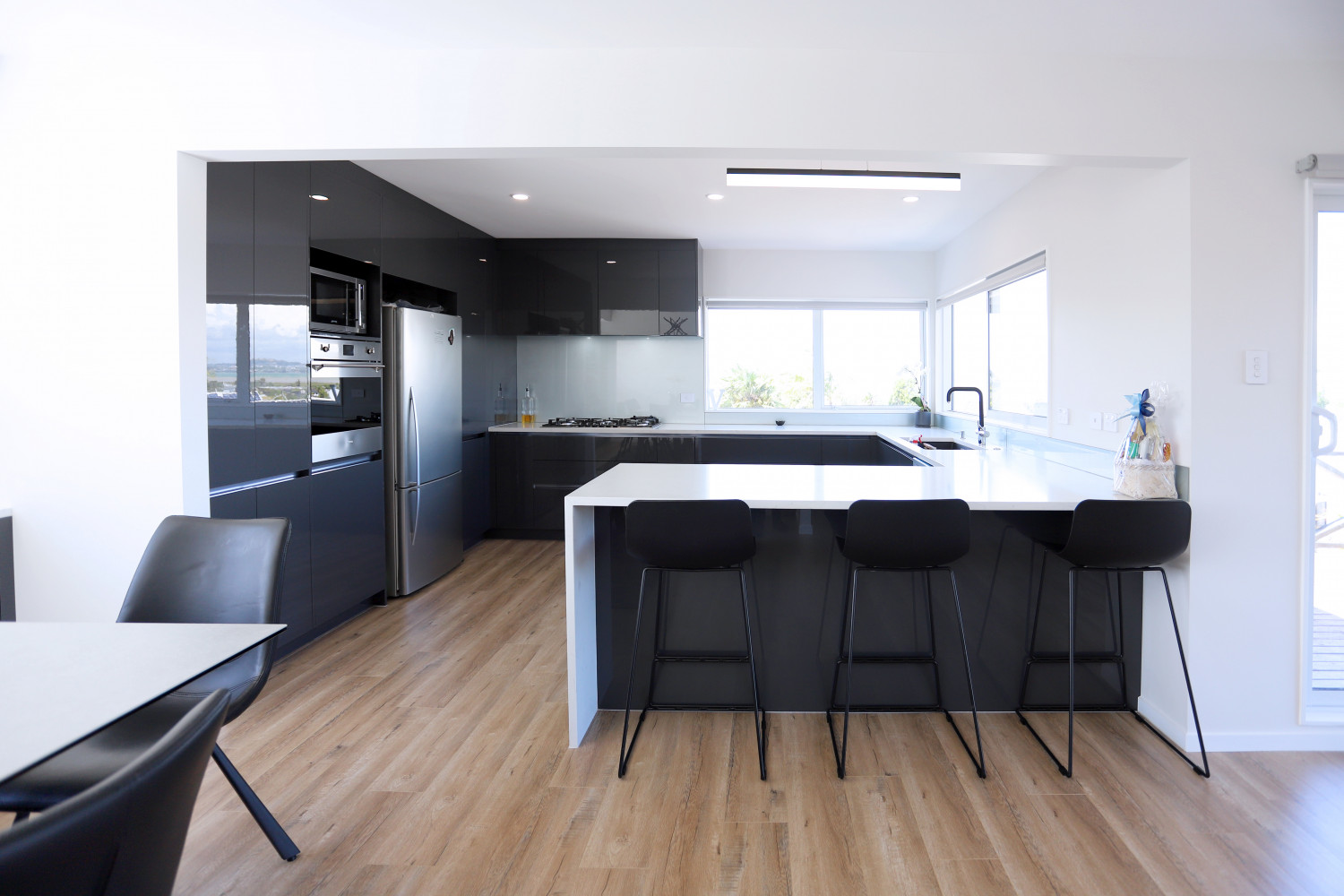
AFTER
Kitchen Renovation and Kitchen Design
Kitchen is almost always the most important part of a home renovation. Vijitha’s mother really wanted a kitchen with a lot of space, storage and a modern seamless design. Vijitha and Karishma also wanted their own corner which could store all their baking goods and appliances without interfering with their mother’s kitchen space. Hence, we extended the cabinetry from the kitchen into a dining area to provide ample space, storage and privacy for their girls.
Kitchen Design
One of the design briefs that Vijitha had for us was that they wanted a modern and seamless design. This meant that most of the appliances were built within the cabinets. This is especially good for open plan kitchens as they are visible from other living areas.
They also did not just want a neutral colour scheme and hence chose black cabinetry to contrast well with neutral coloured benchtop to create a beautiful visual impact from the living room.
Functionality
Kitchens are a high traffic area and need to be functional space where the family can comfortably cook. This household especially needed a large functional kitchen where spices were easily accessible, dishwasher near the sink, and plenty of storage. As the girls wanted a baking area separate from the main kitchen, we created the same cabinets all along the dining area with the same materials used in the kitchen. The long cabinet running parallel to the dining table provided ample storage for all baking appliances and would act as a buffet table when entertaining.
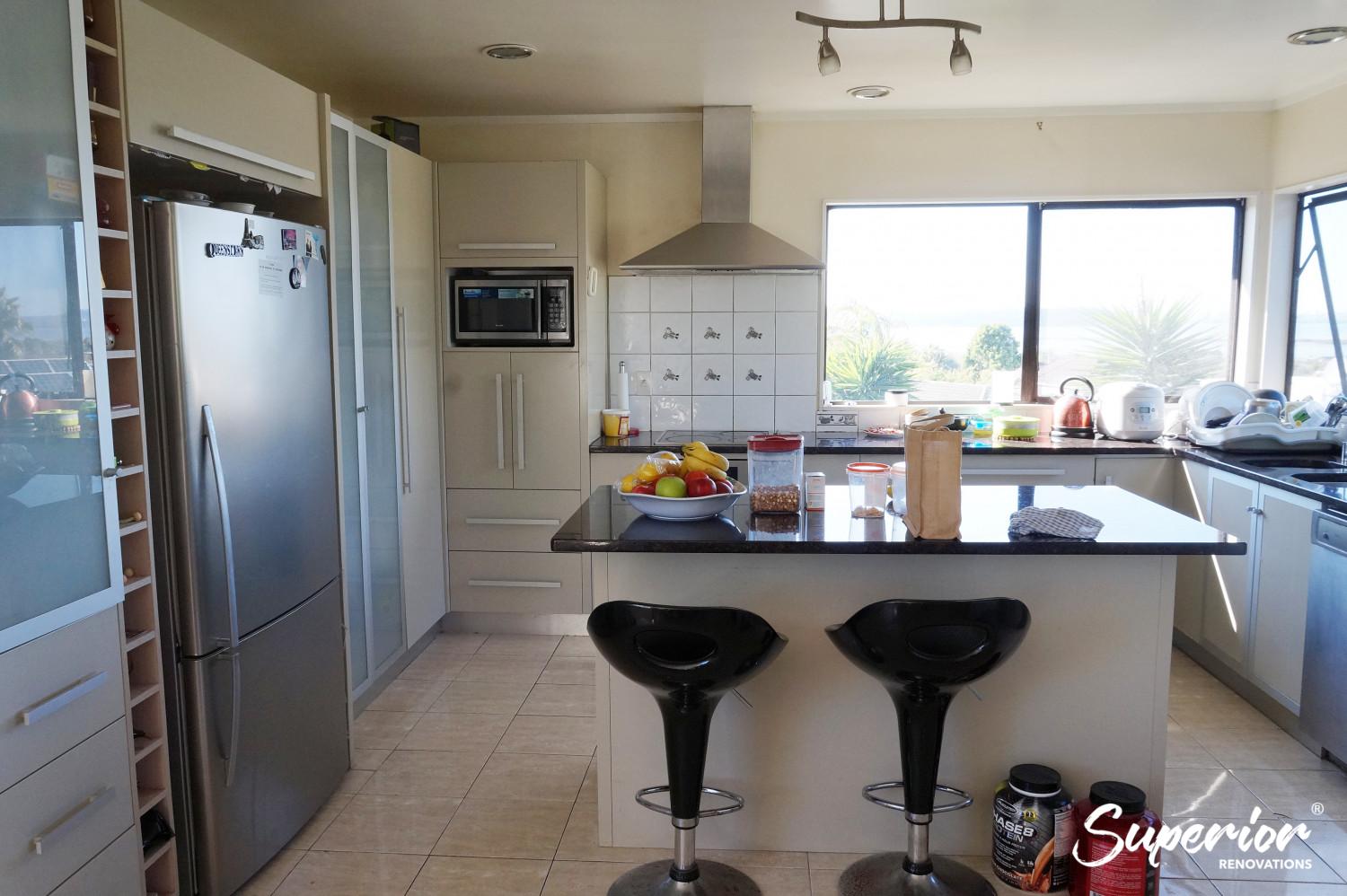
BEFORE
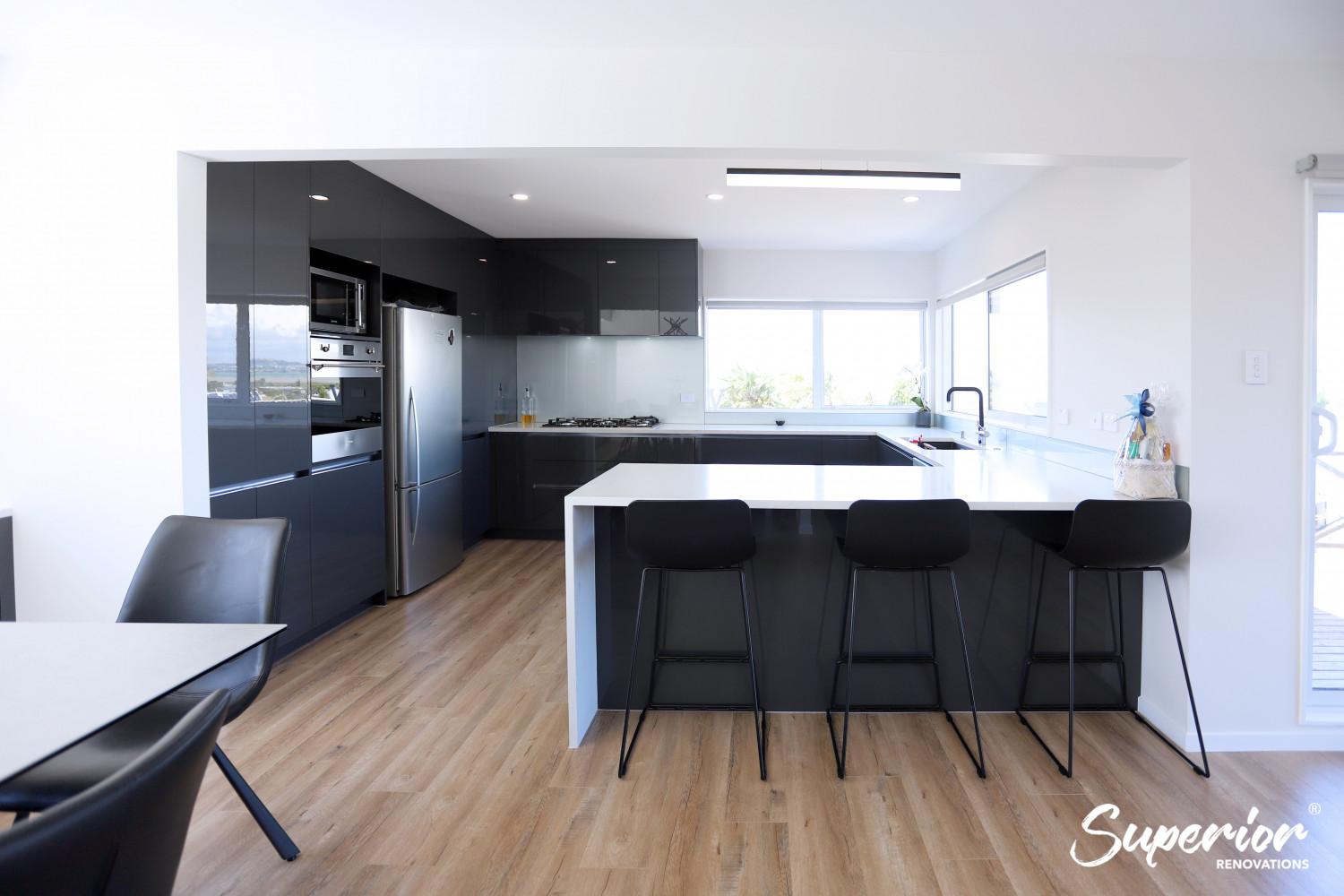
AFTER
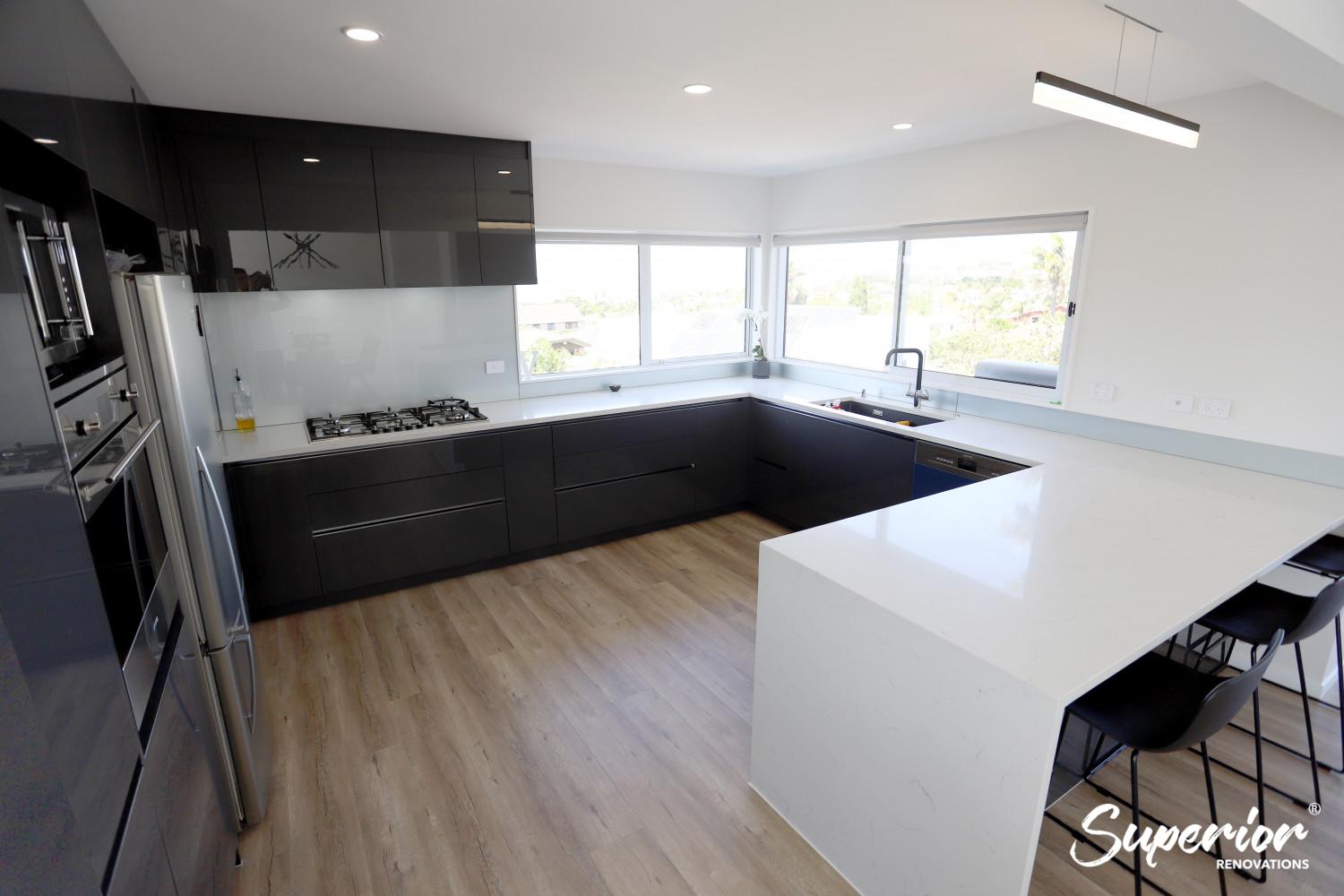
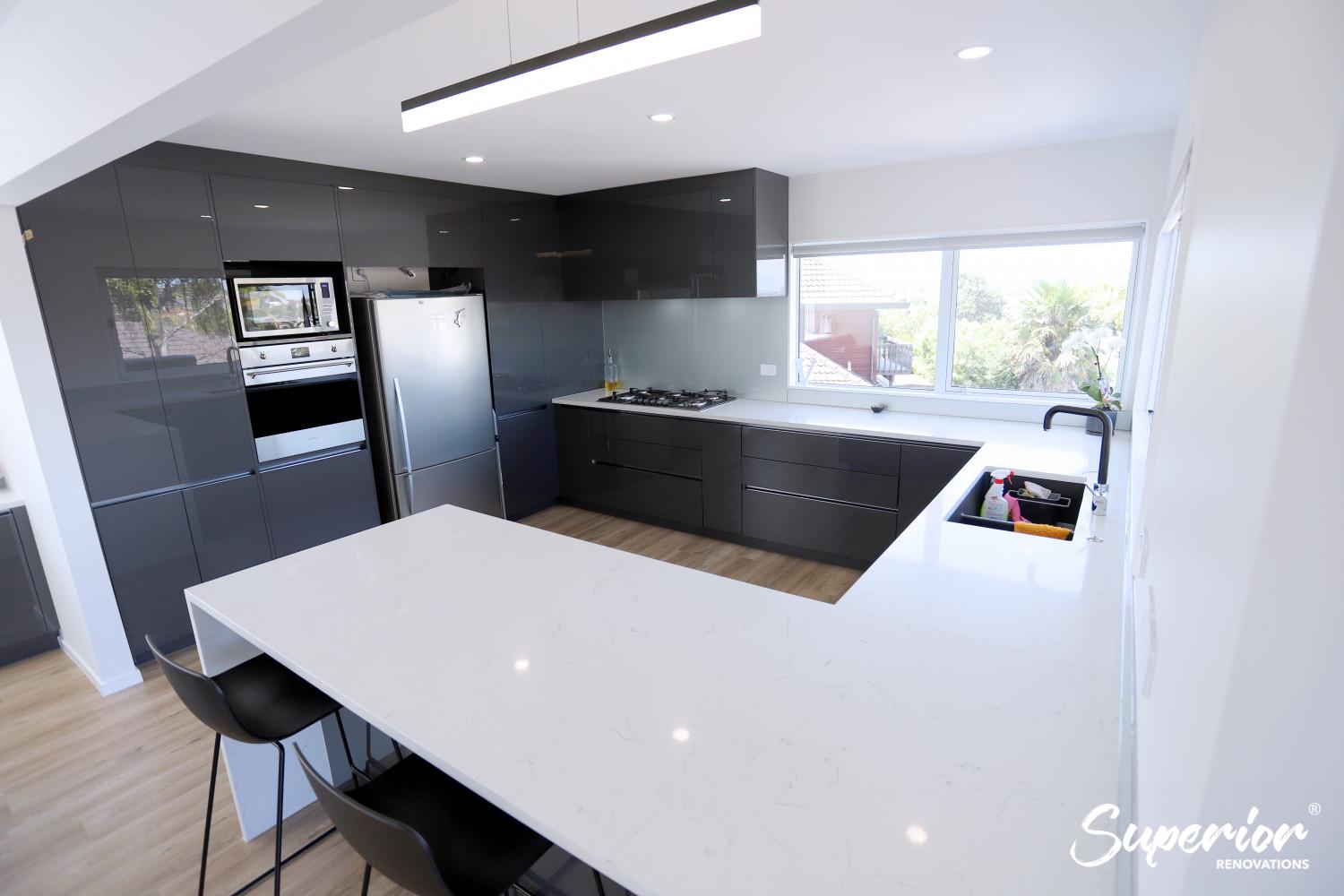
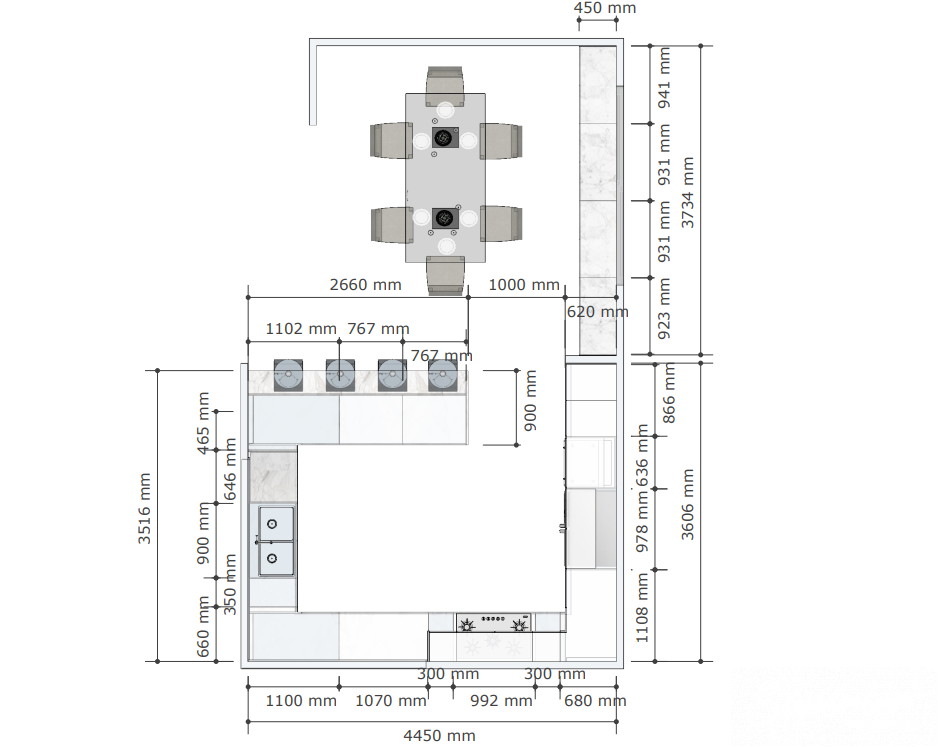
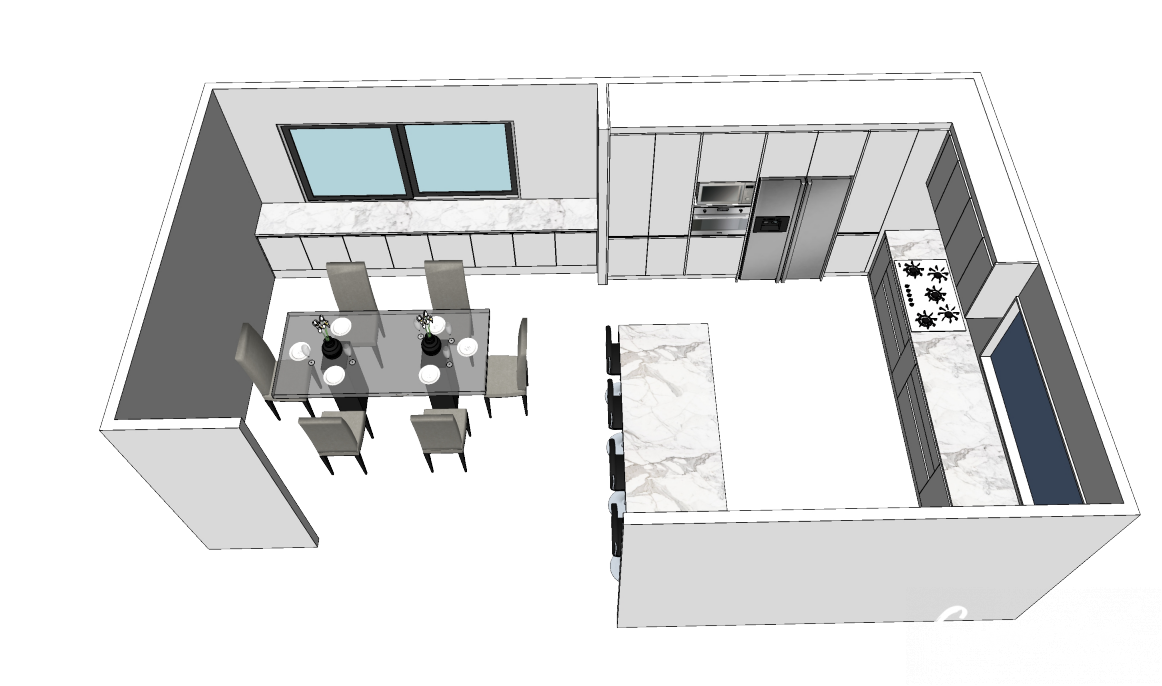
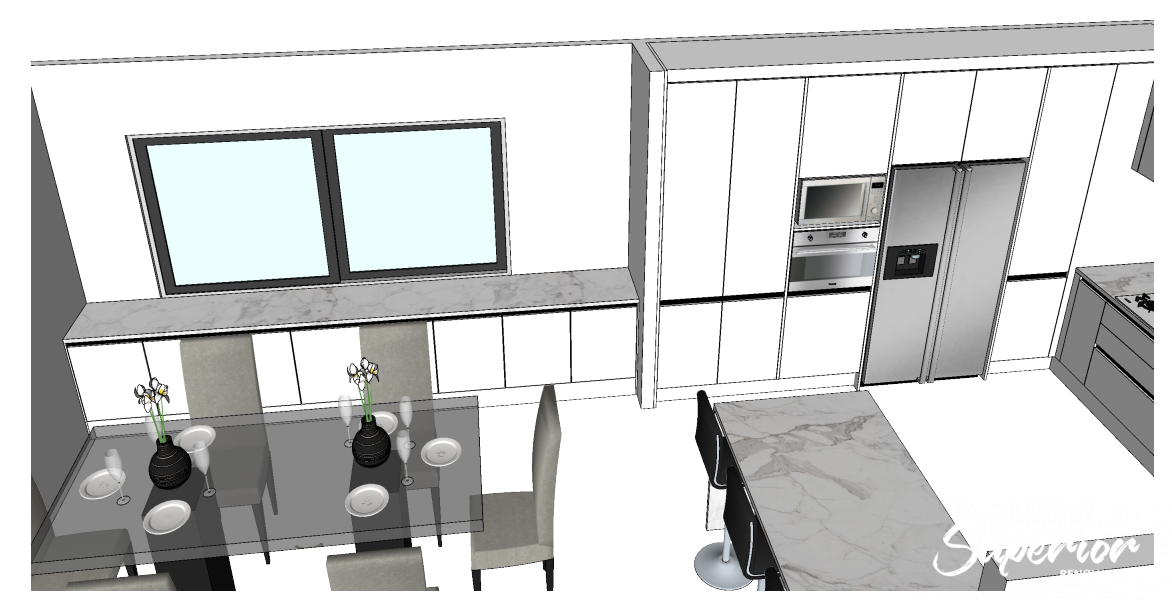
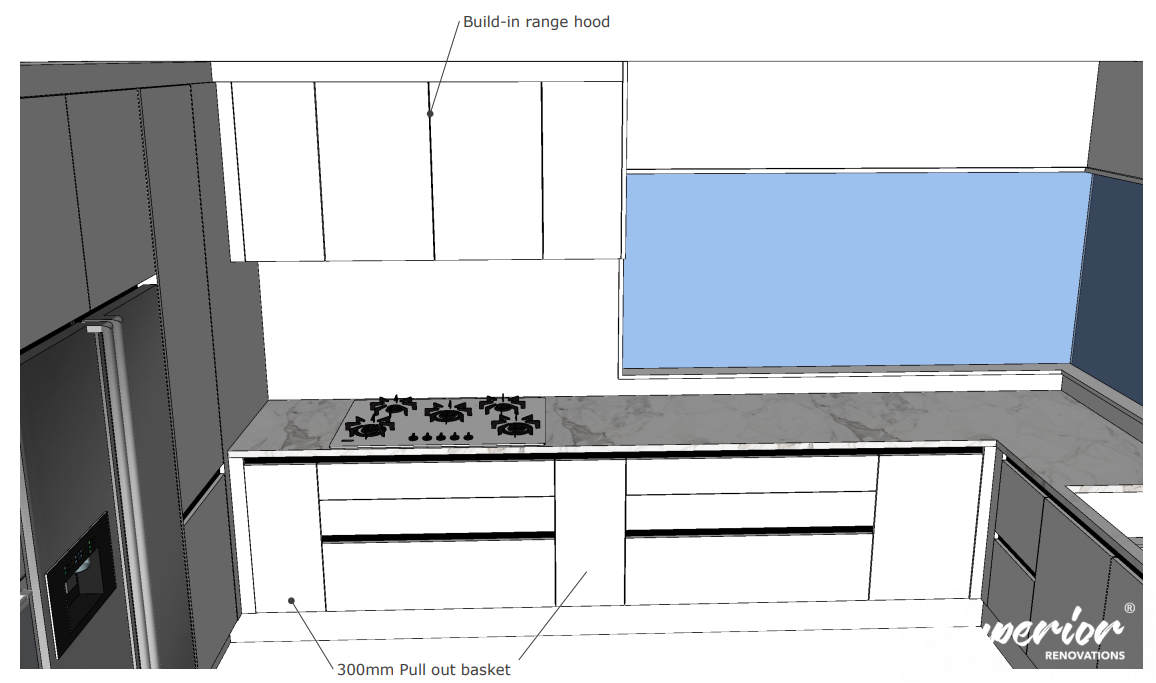
Kitchen Features – Storage and Materials
Kitchen Cabinets, Benchtop and Splashback
- Water Resistant 16mm MRPB carcass boards
- 18mm Premium Acrylic boards in all cabinet fronts with a glossy finish
- No handle set up for a sleek contemporary look
- Soft close BLUM hinges and technology
- 30mm Stone engineered benchtop with marble look and waterfall edge
Storage Solutions and Appliances
- Pull out Rubbish and Recycling bins
- Corner pull out magic corner
- 60cm SMEG Built in dishwasher
- 60cm SMEG Pyrolytic single wall oven
- 90cm SMEG 6 burner Gas Cooktop
- Insinkerator Boiling tap
- Insinkerator Waste disposal
Flooring
We installed Premium Laminate flooring with an Oak finish for the dining, Living and Kitchen areas. Previously the Kitchen had tiles installed on the floors but tiles can be hard on the feet and cold in winter so we decided to install laminate flooring instead.
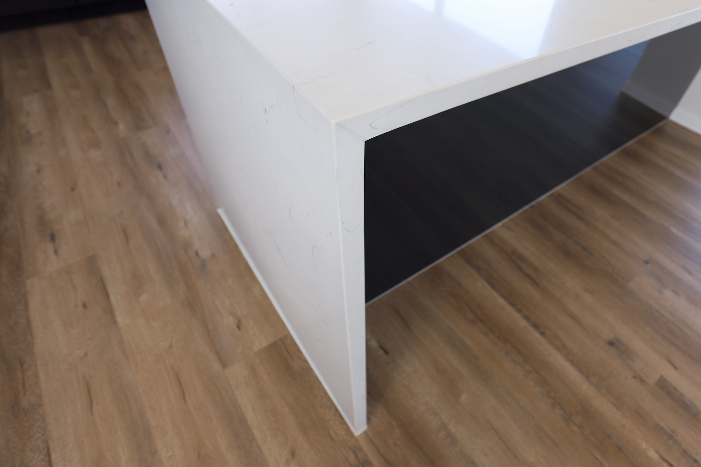
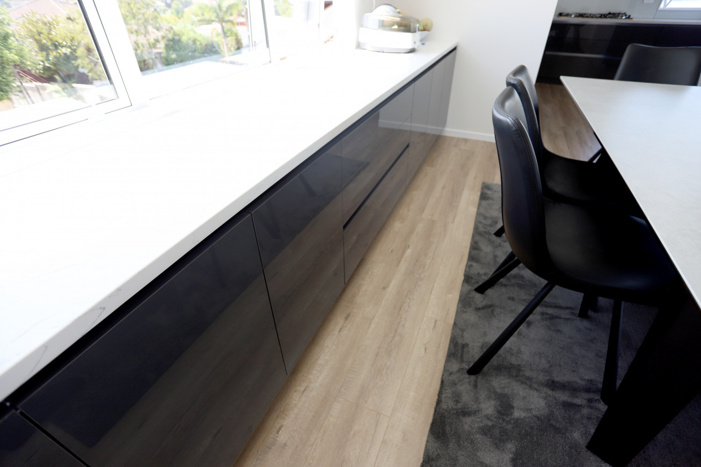
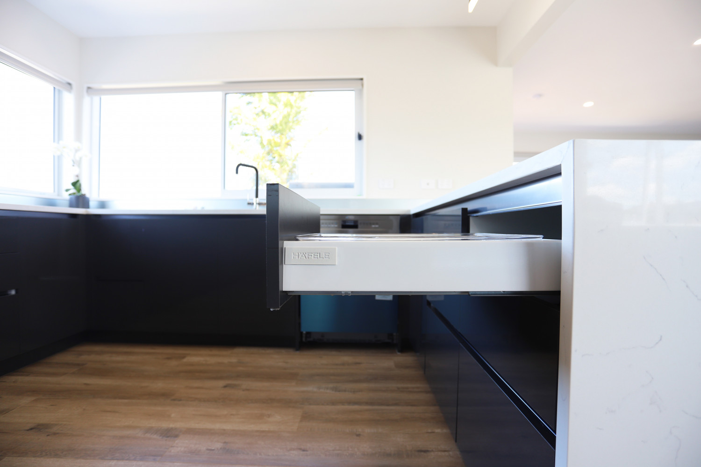
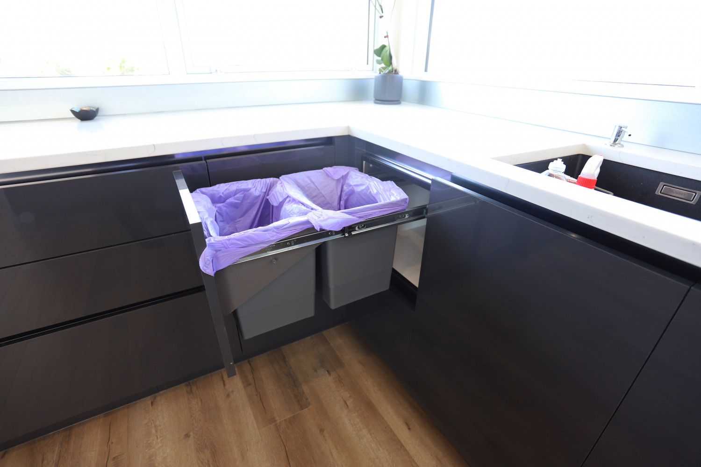
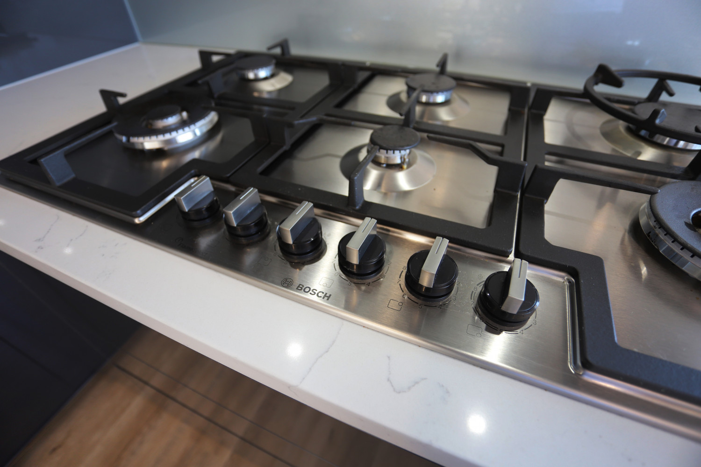
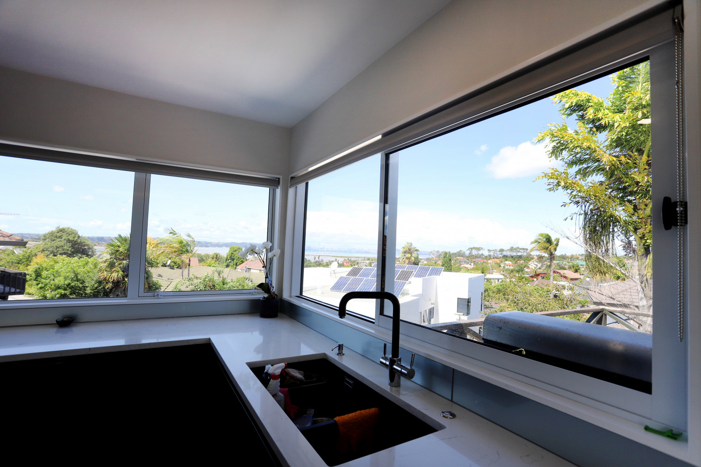
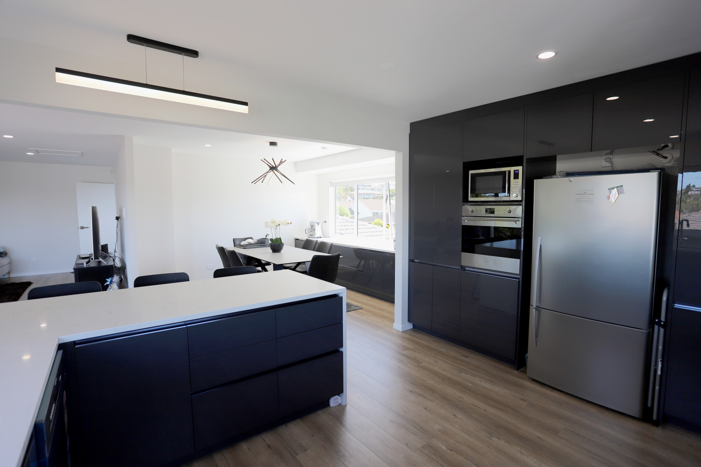
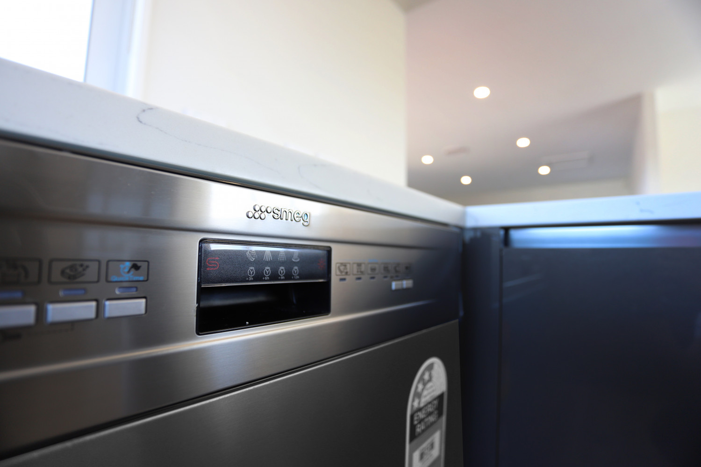
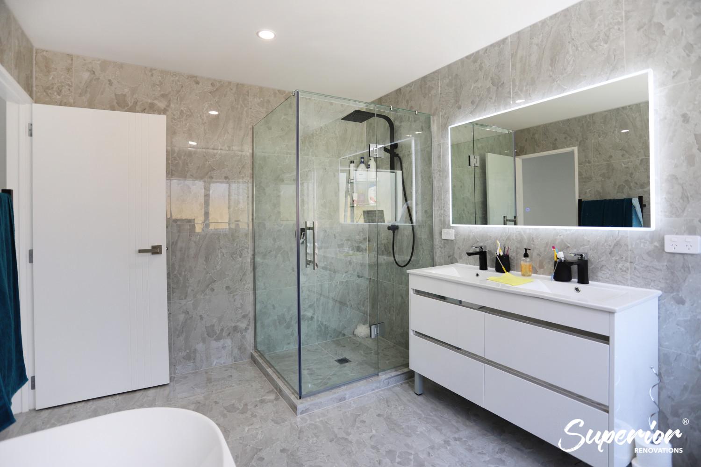
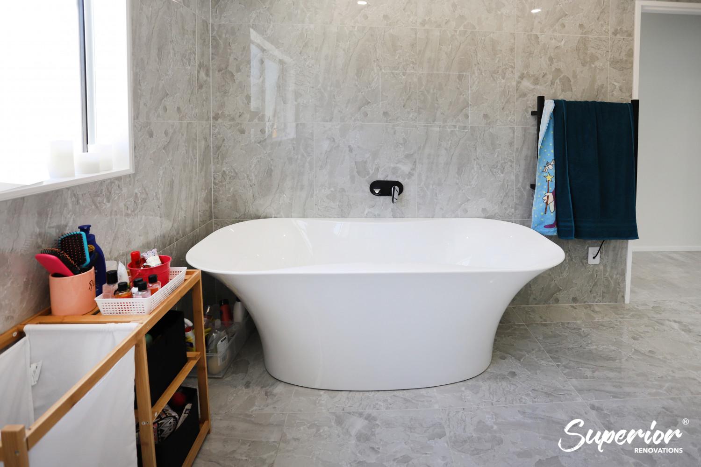
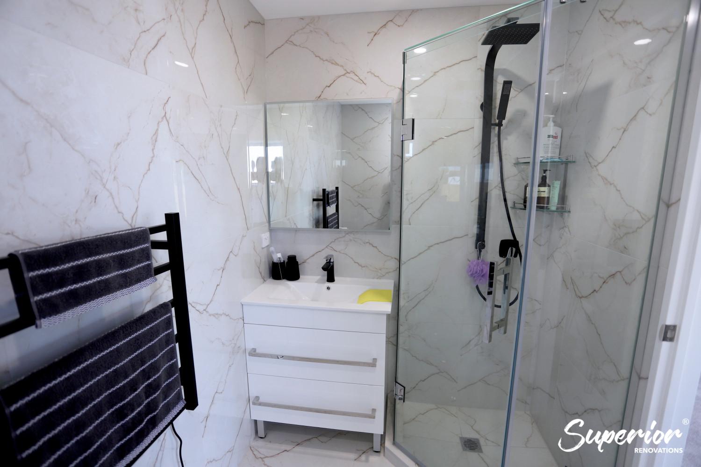
Custom Bathroom Design + Renovation of 4 Bathrooms
All bathrooms were renovated as they were dated and needed a modern look and amentias to suit modern lifestyles. All 4 bathrooms in the house were renovated. Once demolition was completed, we insulated the bathroom as we were insulating the entire house. There was a separate bathroom and toilet downstairs which we then combined together to make it a large ensuite.
All bathroom fixtures were chosen keeping in mind the contemporary theme. Bathroom designs earlier often featured smaller tiles in bathrooms but the current trend in bathroom designs features larger format tiles for a more seamless look.
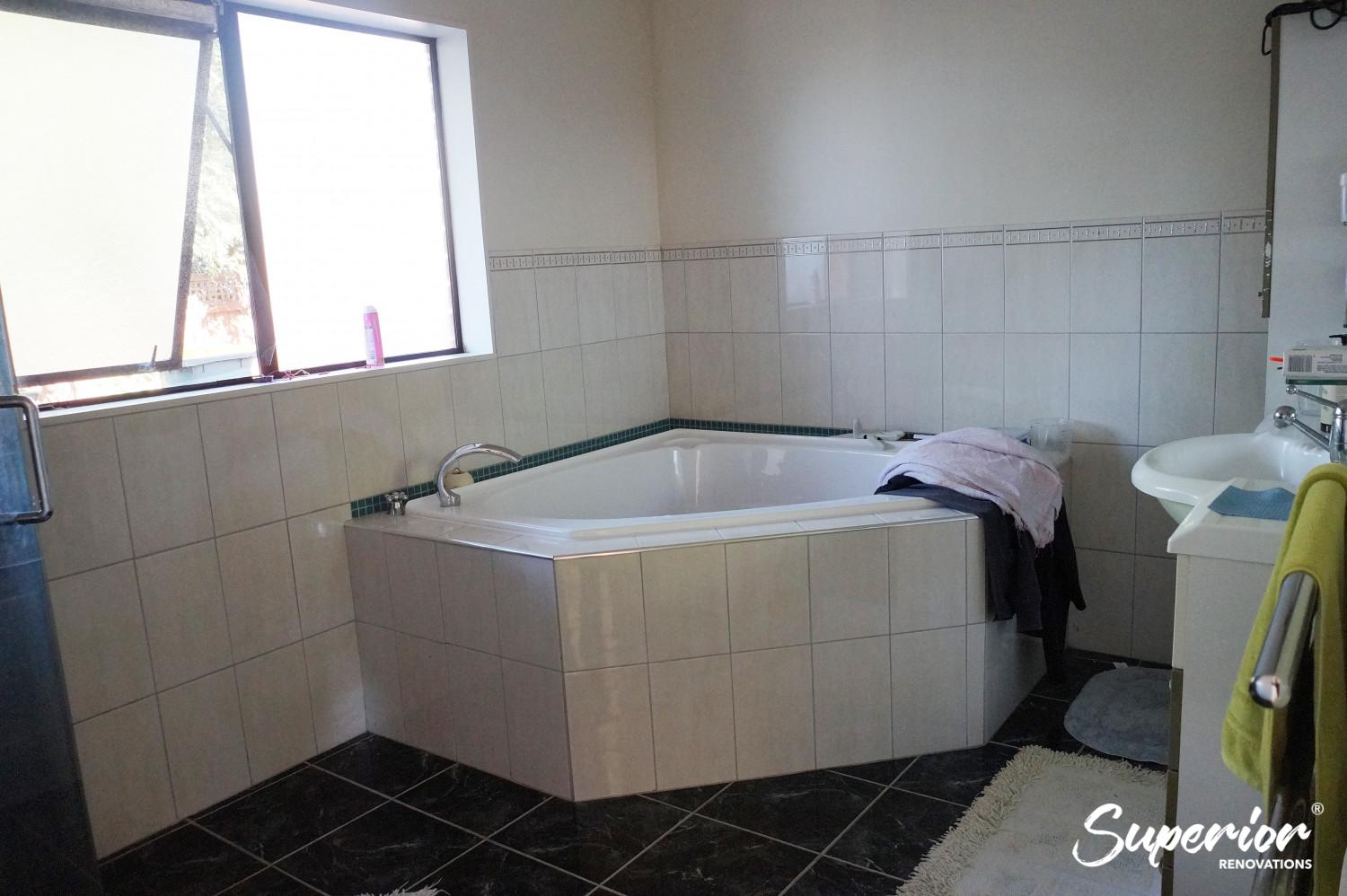
BEFORE
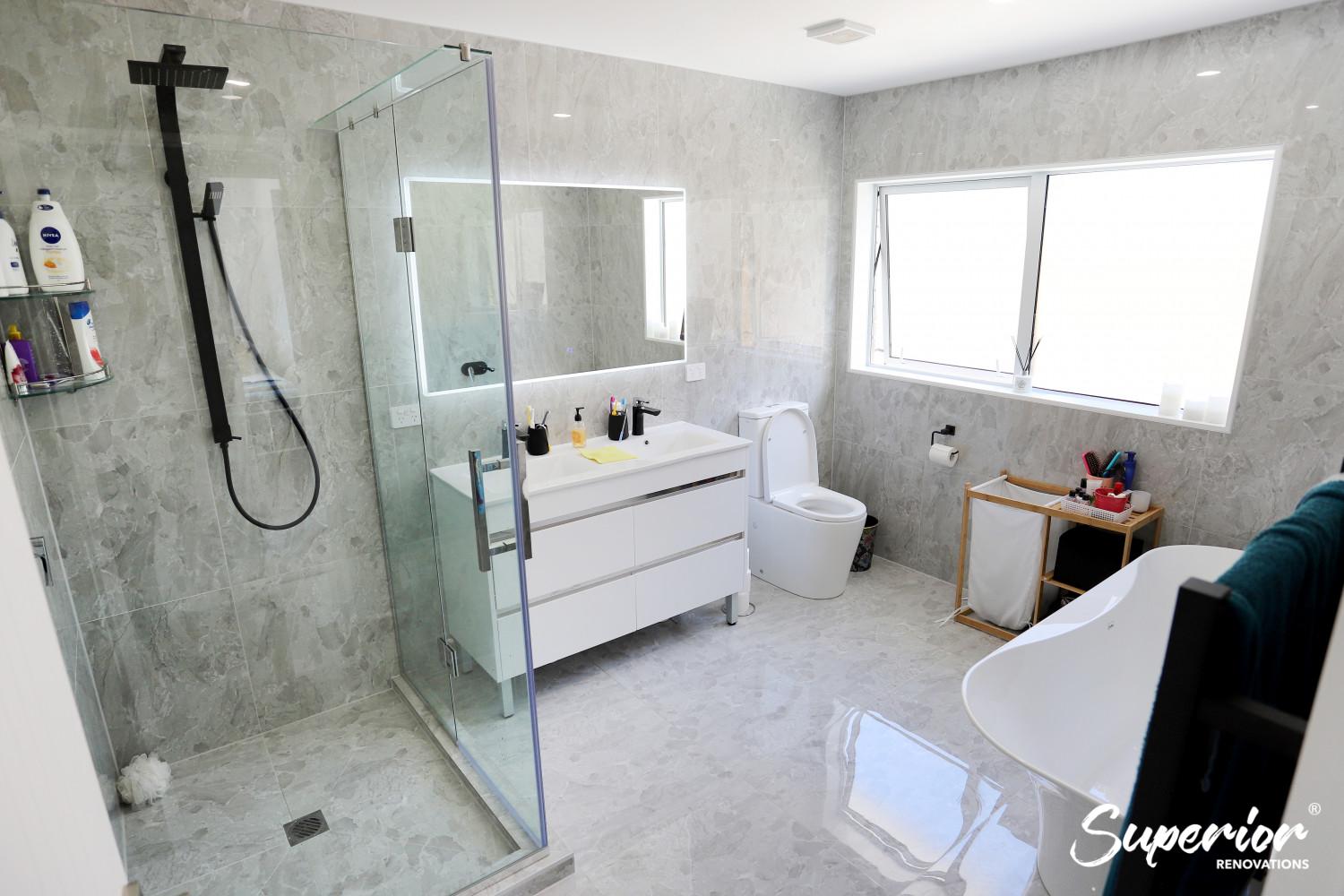
AFTER
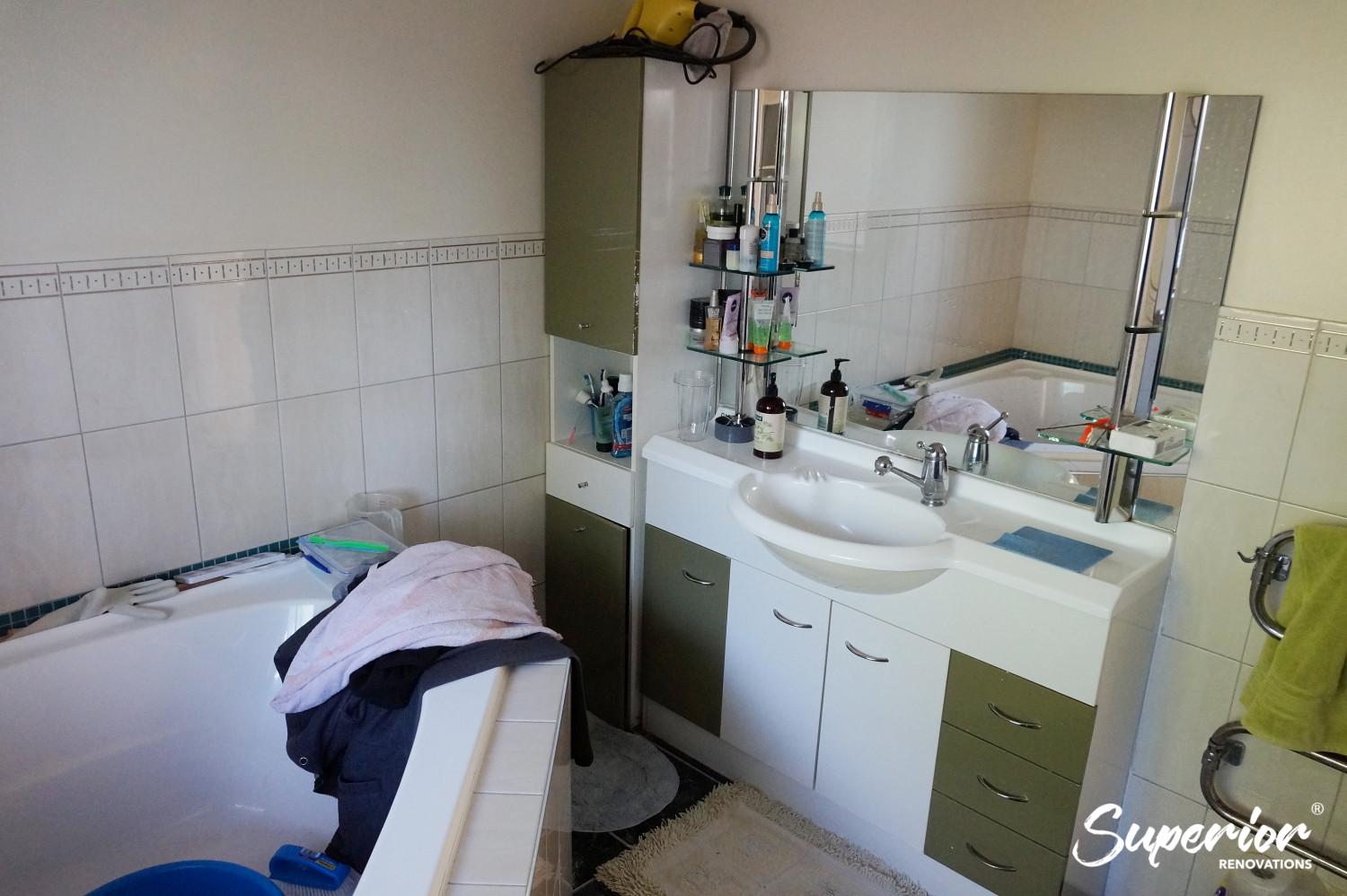
BEFORE
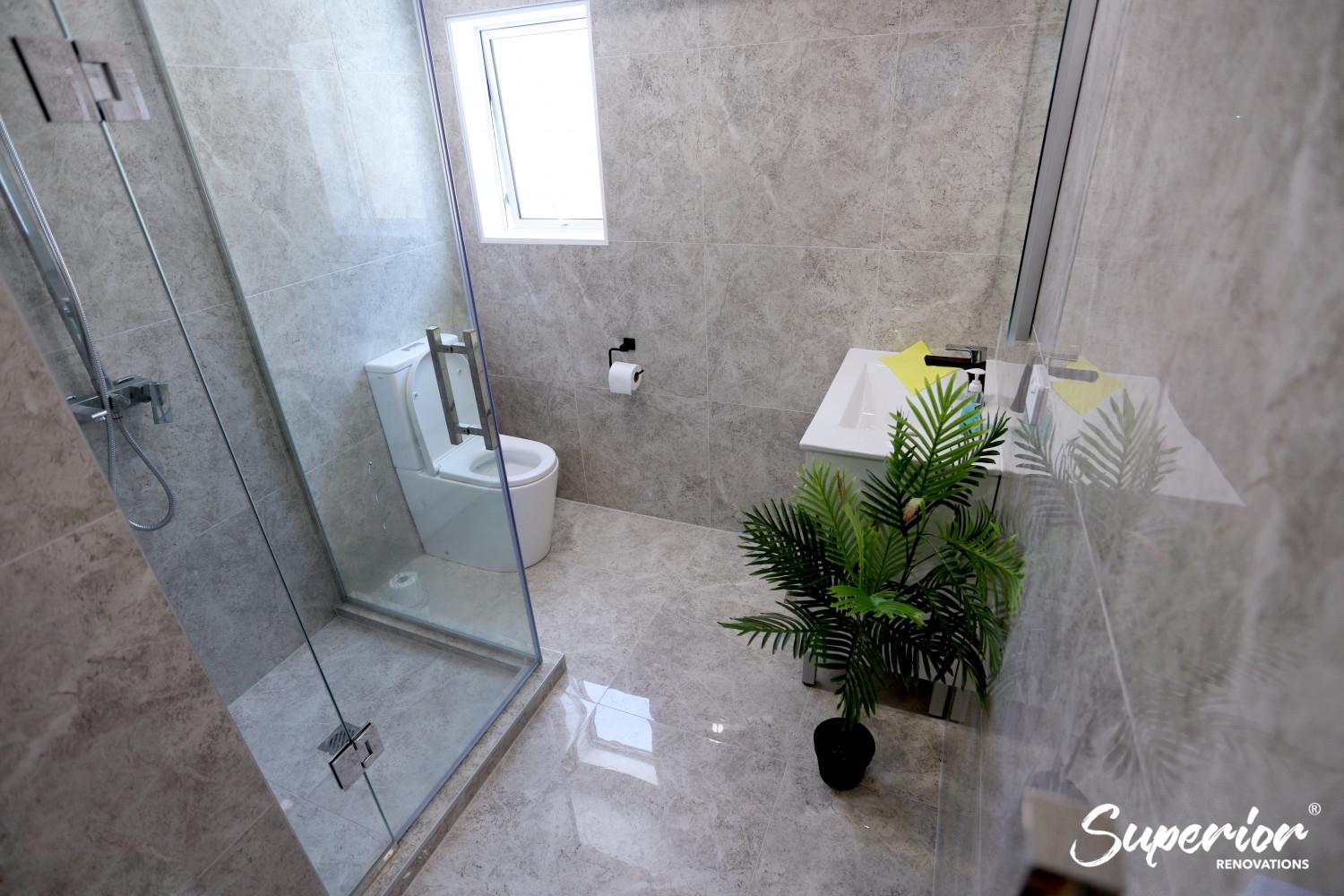
AFTER
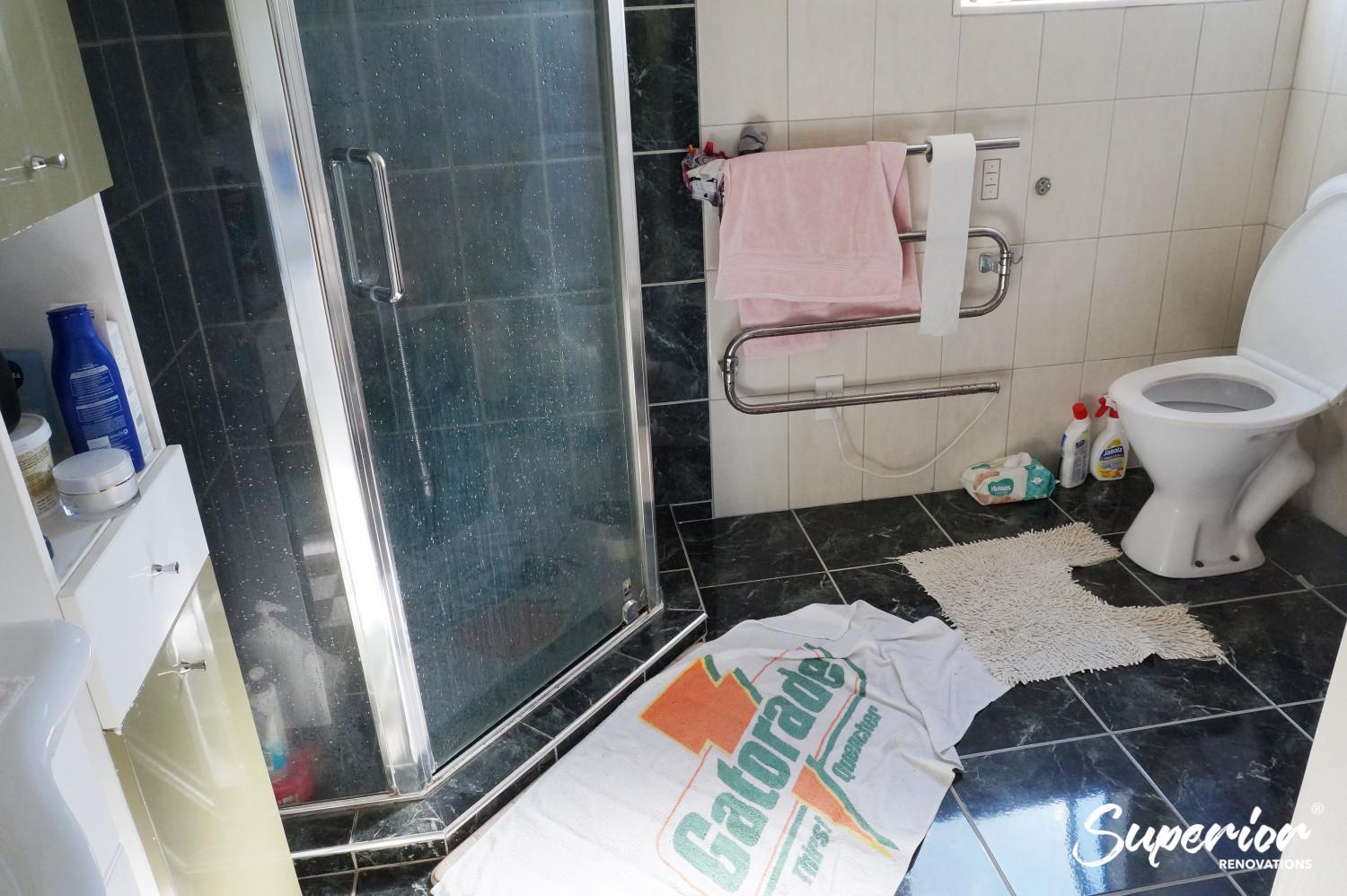
BEFORE
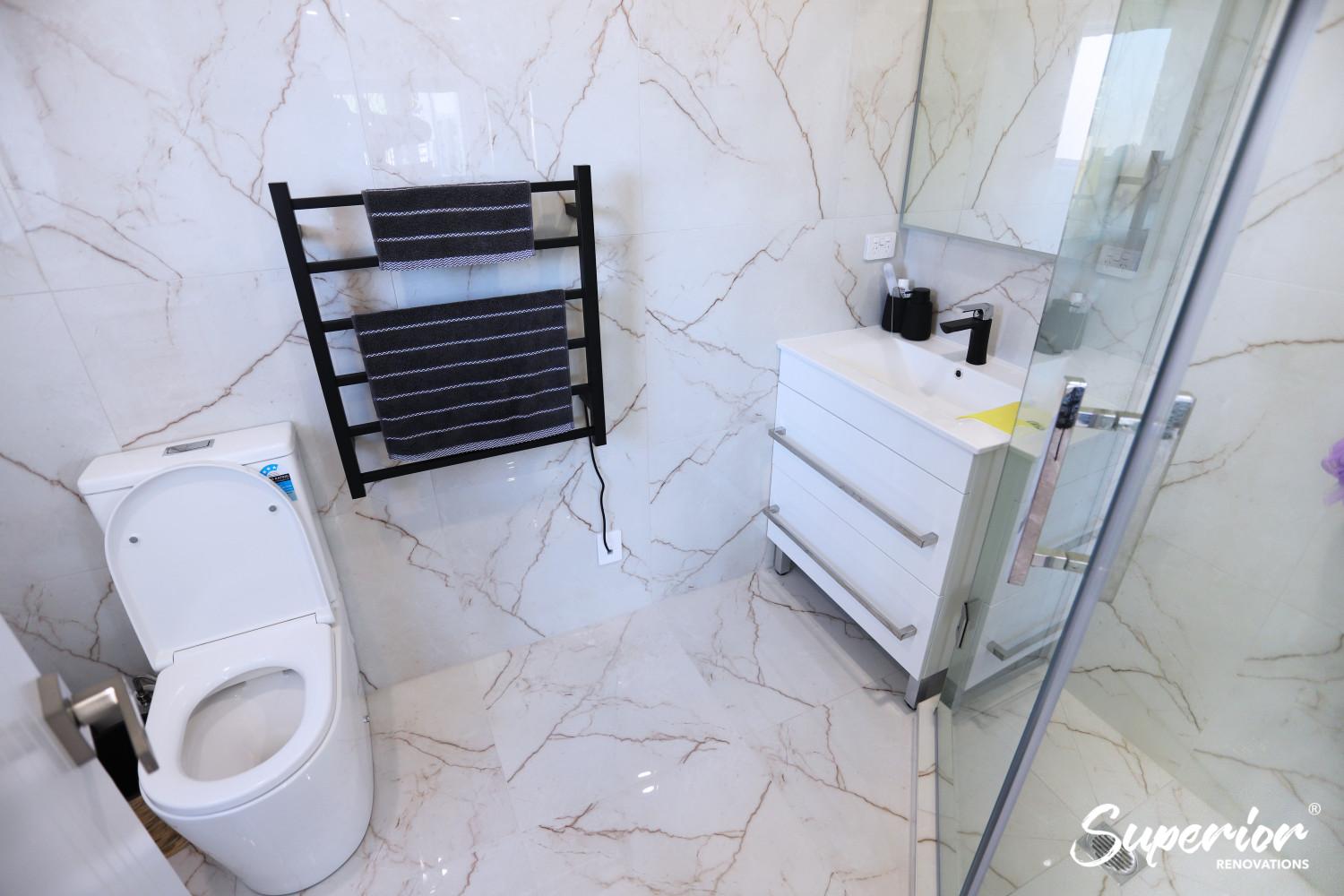
AFTER
2 Large Bathrooms
As we renovated 2 large ensuites and 2 medium sized ensuites. The fixtures and tiles chosen for the larger bathrooms were slightly different from the smaller bathrooms in terms of designs.
- Tiles for all bathrooms were chosen in 600mm by 600mm of size throughout the walls and floors. These tiles were used to give the bathrooms a seamless look with minimal grout lines. The grouting was matched with the tiles.
- The smaller bathrooms feature Tile Grey Glamour 600 by 600 tiles with darker hues. The larger ensuites feature lighter grey 600mm by 600mm tiles called The Lux Silver.
- The darker tiled bathrooms have chrome tapware and shower fittings while the lighter tiled bathrooms have matte black tapware and shower fittings.
- All bathrooms feature large tiled showers with the same tiles as the rest of the bathroom. One of the smaller bathrooms feature a corner diamond shaped glass shower owing to the small space.
- One of the ensuites has a large standalone 1700 bathtub.
- All bathrooms feature modern vanities, LED light touch mirrors and heated towel rail.
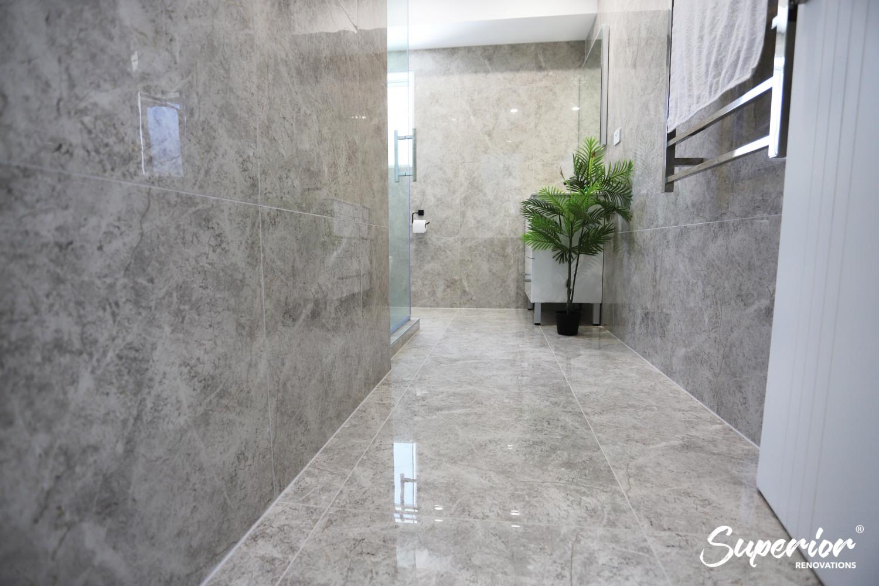

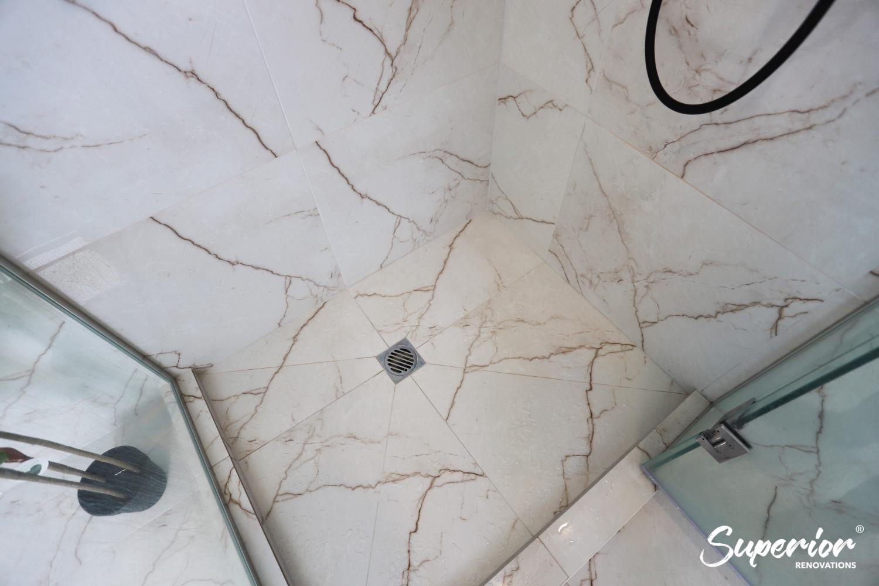
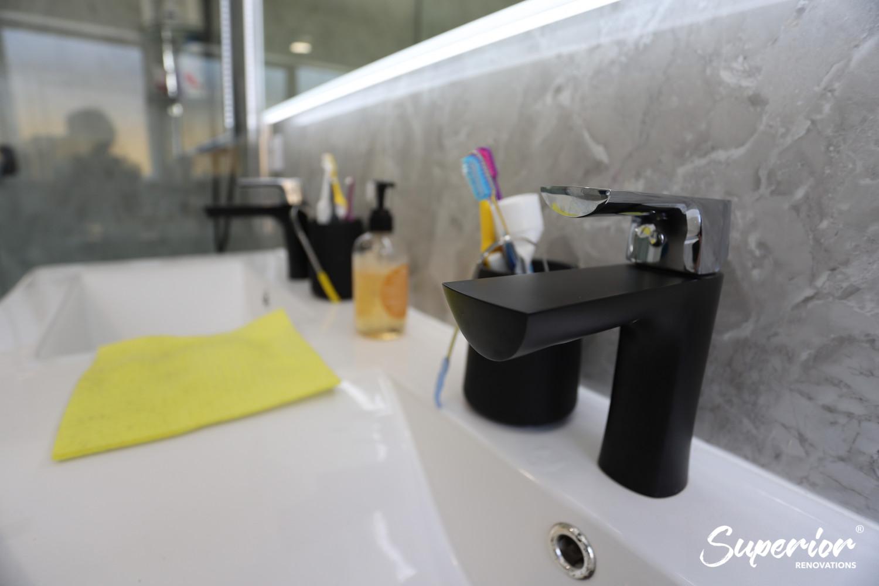
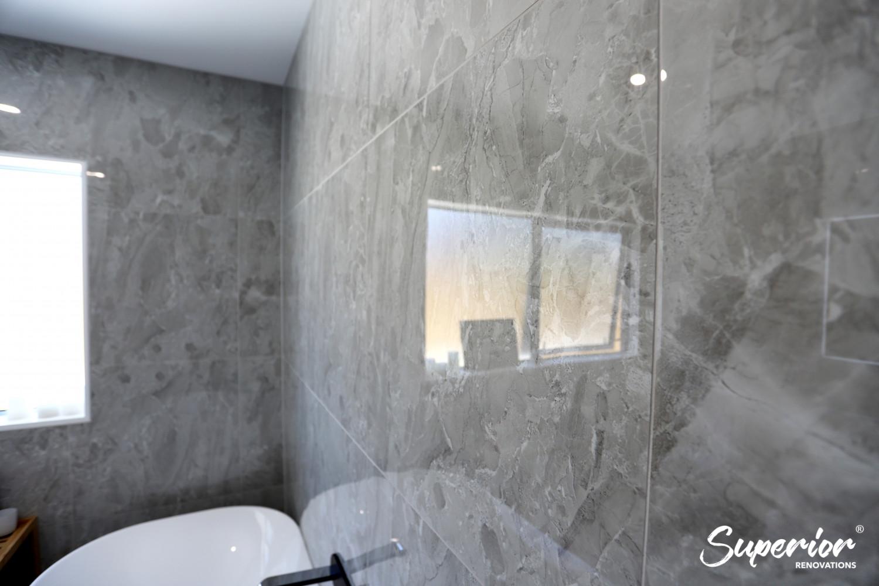
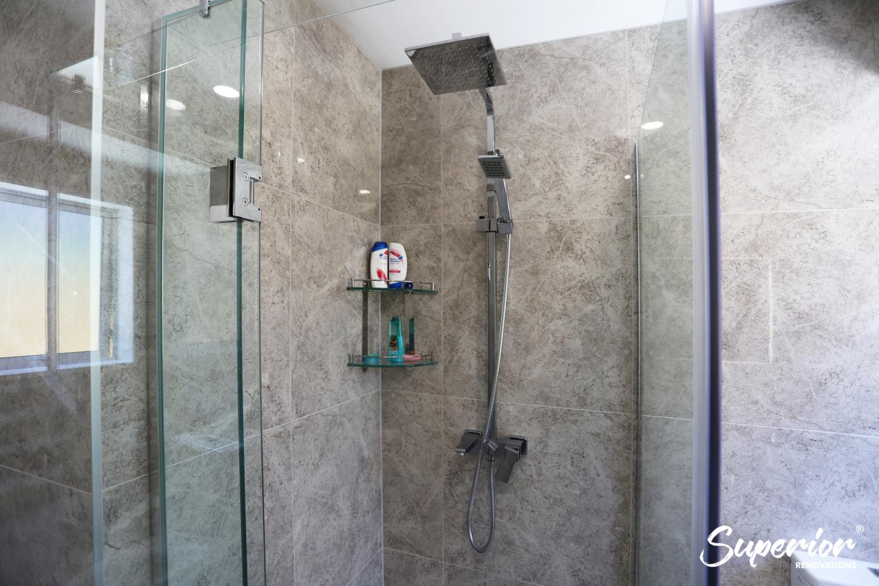
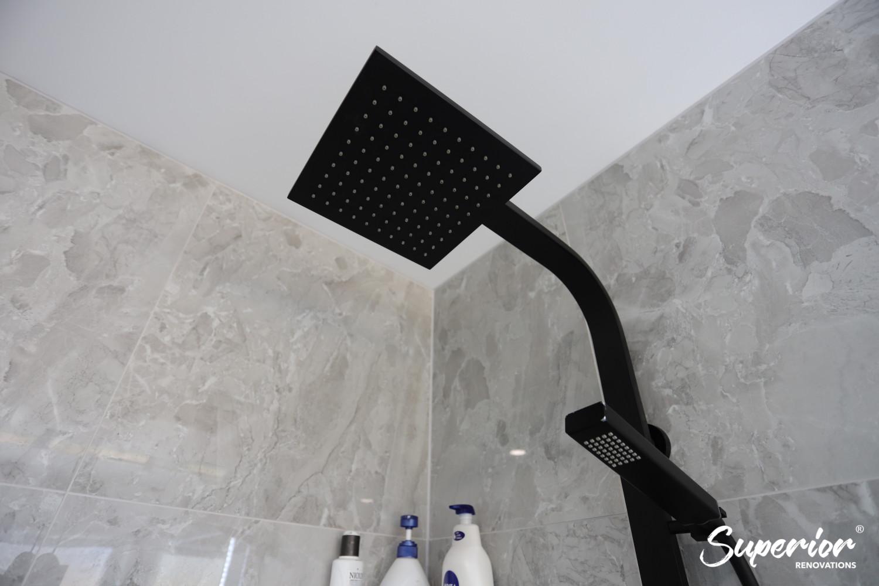
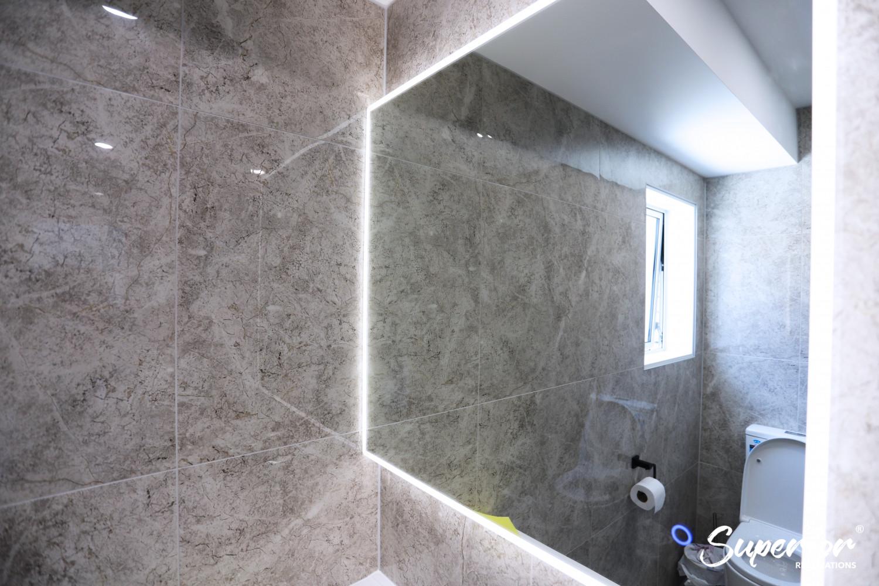
Staircase Transformation
As the entire house was stripped down and renovated to give it a more modern design, the staircase had to be renovated as well to match the overall design of the rest of the home. There was nothing structurally wrong with the previous staircase but it did have the same dated design as the rest of the home. Hence we renovated the staircase to give it a more contemporary feel with its glass panel balustrades. The chandelier was also changed to reflect the overall contemporary design of the staircase.
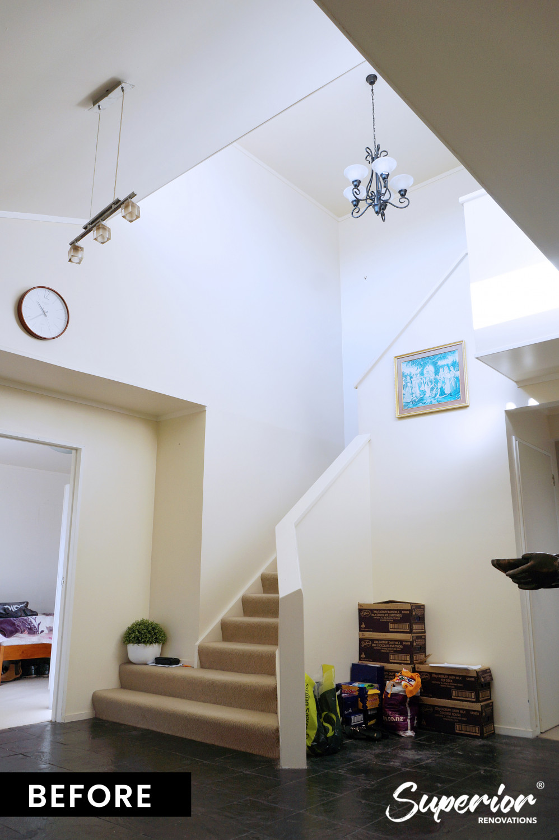
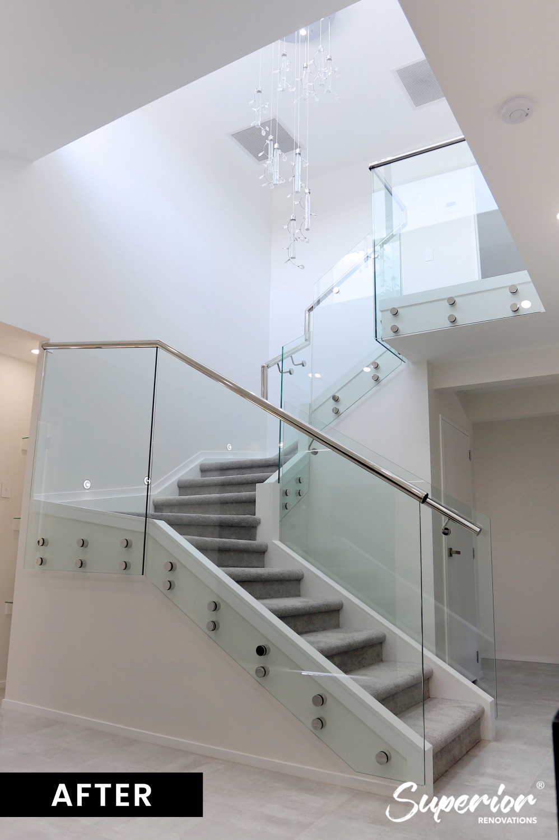
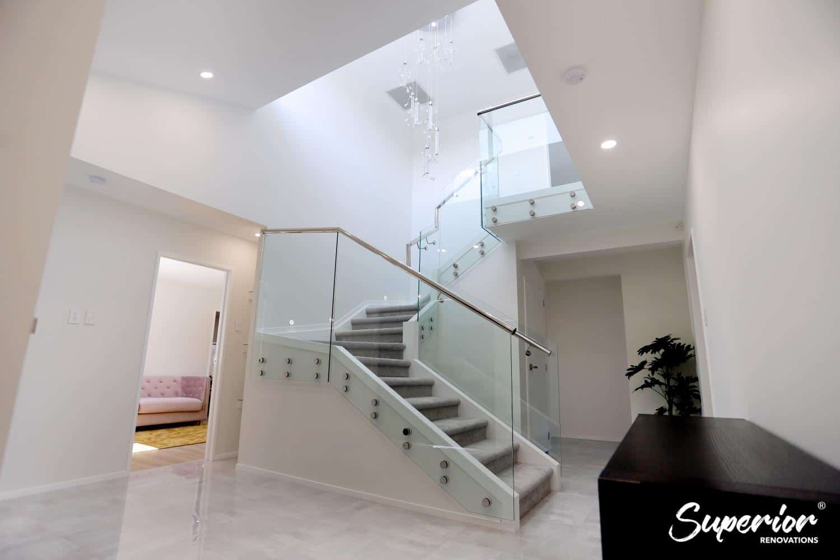
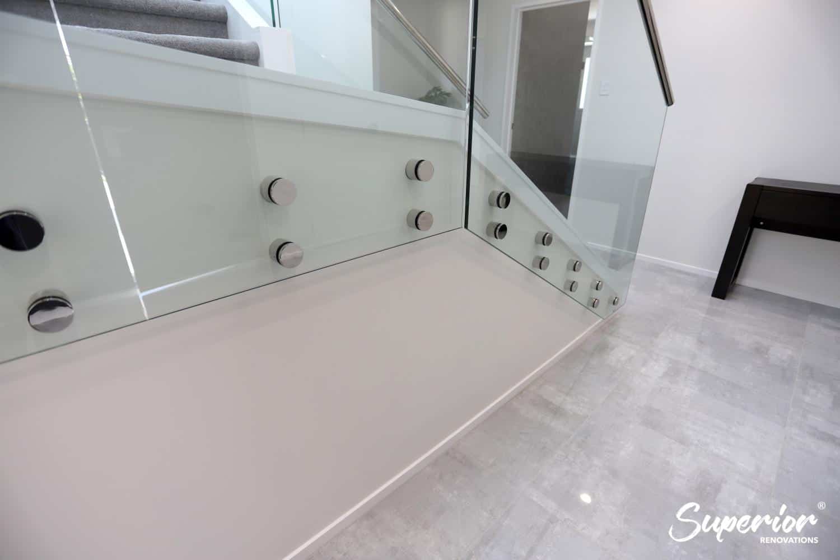
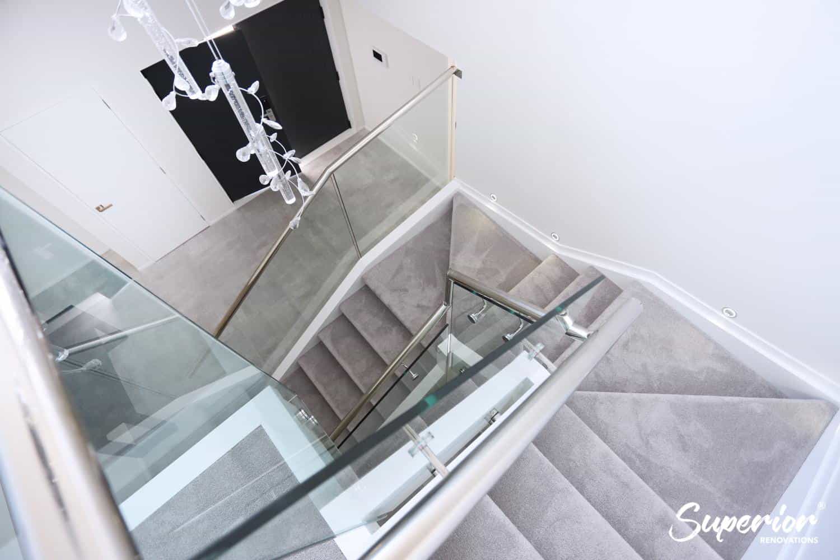
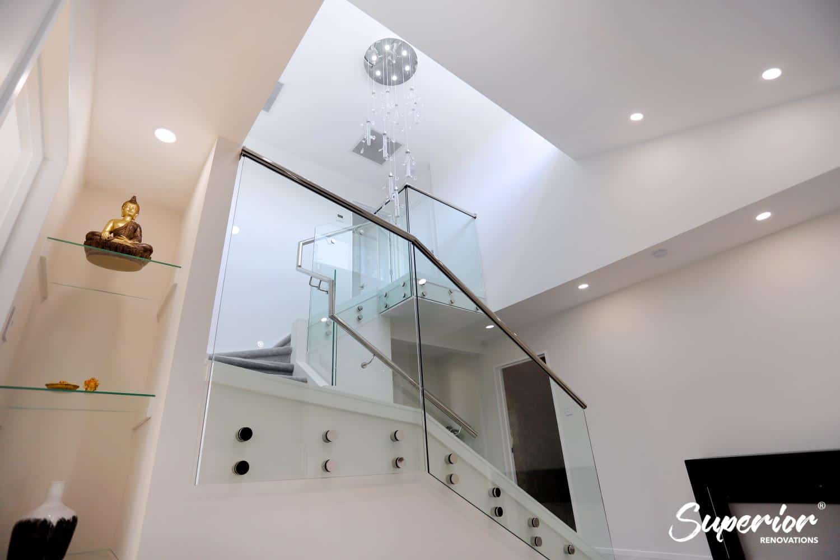
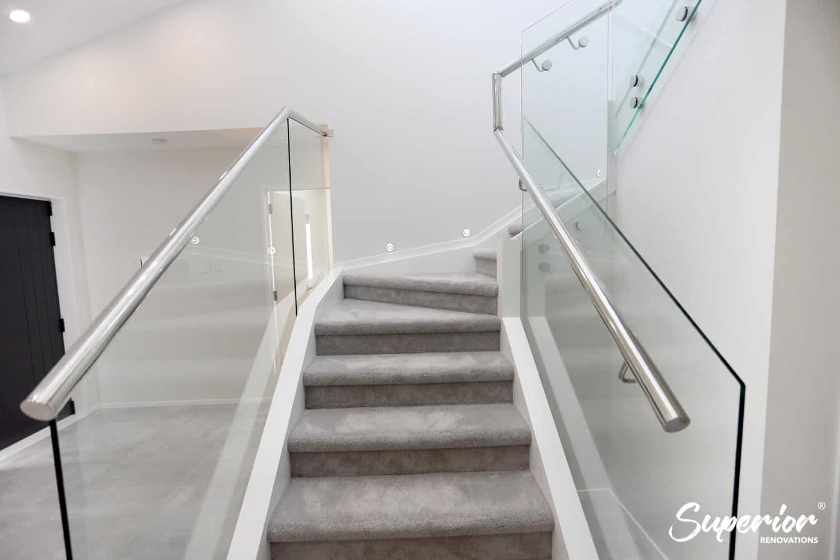
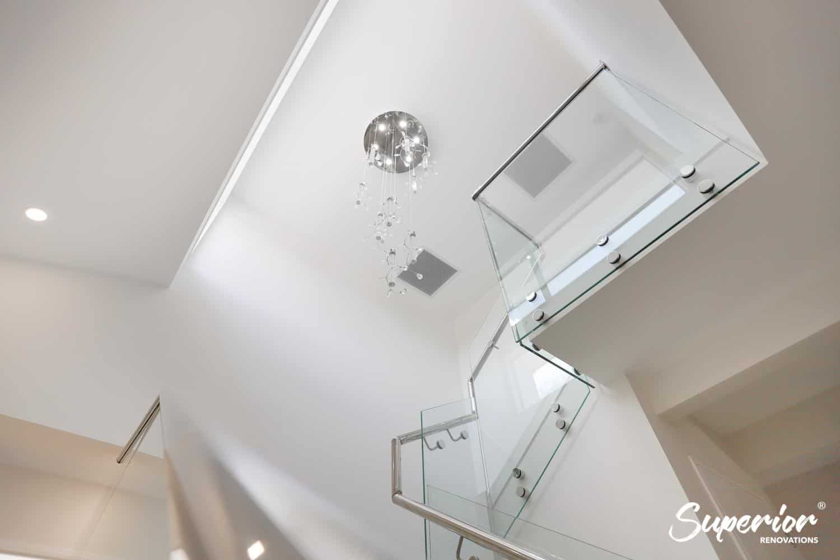
5 Bedrooms Renovated + Custom Built Wardrobes
Full Interior Painting + Flooring change
All walls in the bedrooms were plastered, an undercoat was applied and were then painted in neutral colours with an oil base. All old carpets were removed and new carpets in neutral greyish beige were installed. The overall colour scheme was kept neutral to give all the bedrooms a fresh and crisp look.
Wardrobe created with Glass sliding doors
All previous wardrobes and storage were demolished and new built in spacious wardrobes were created. Glass sliding doors were installed for all wardrobes to save space and also gave the bedrooms an appearance of being larger for all the girls’ bedrooms. We built a his and her walk-in wardrobe for the master bedroom which can be seen in the designs below. We also built floating shelves in one of the bedrooms for added storage.
- Sunscreen roller blinds from Mr Blinds for every room – Titanium colour
- Block out roller blinds from Mr Blinds for every room – Tundra colour
- Underlay and 30mm carpets for every bedroom
- MDF cabinet carcass with acrylic panels in one of the bedroom wardrobe
- MDF cabinet carcass with glass sliding doors for the rest of the bedrooms
- 2 undercoats oil based and 1 overcoat of oil based neutral paint from Dulux
- LED ceiling lights for all bedrooms
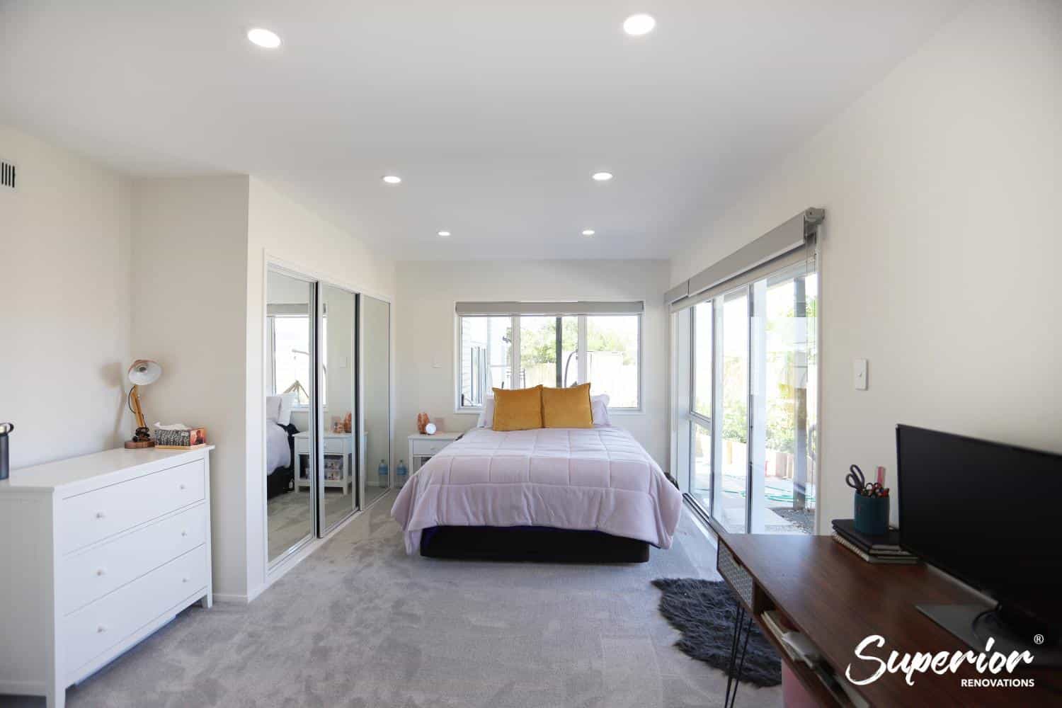

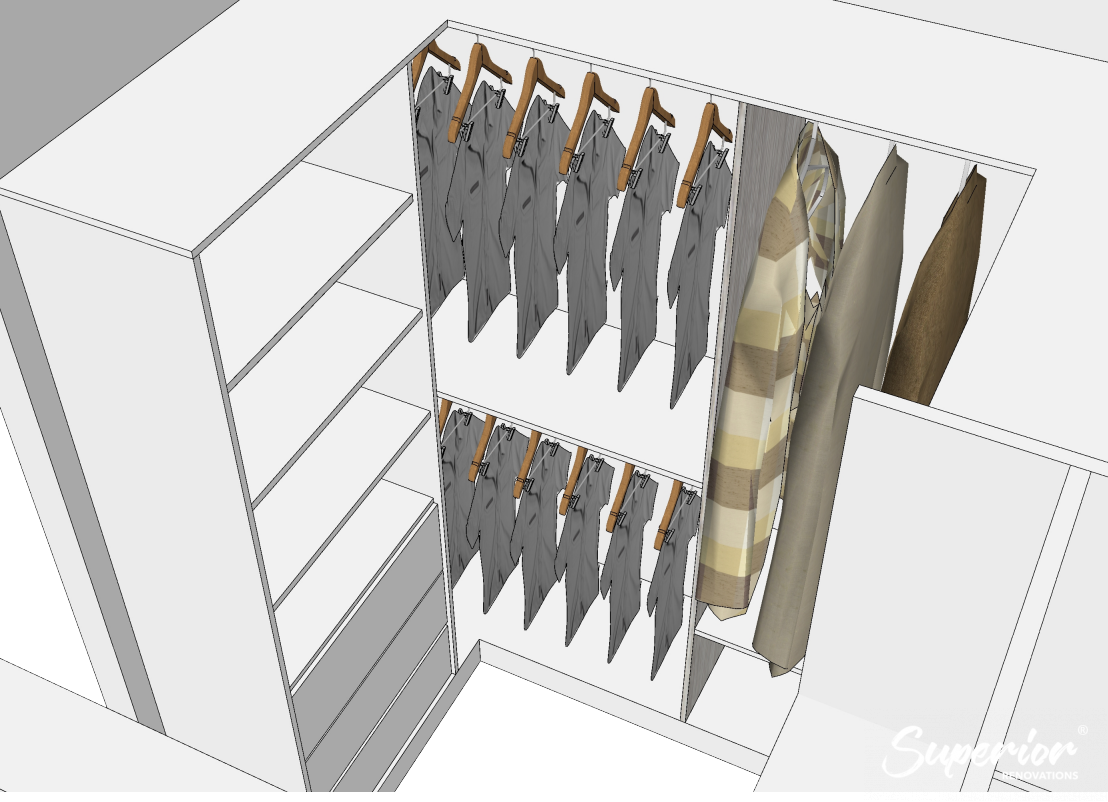
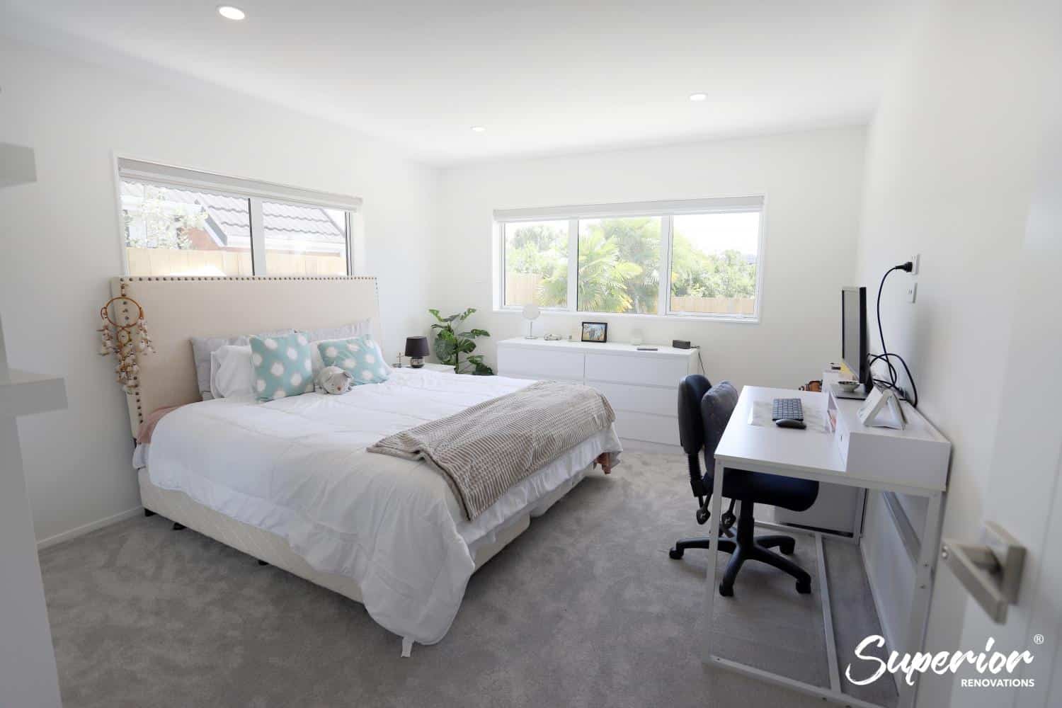
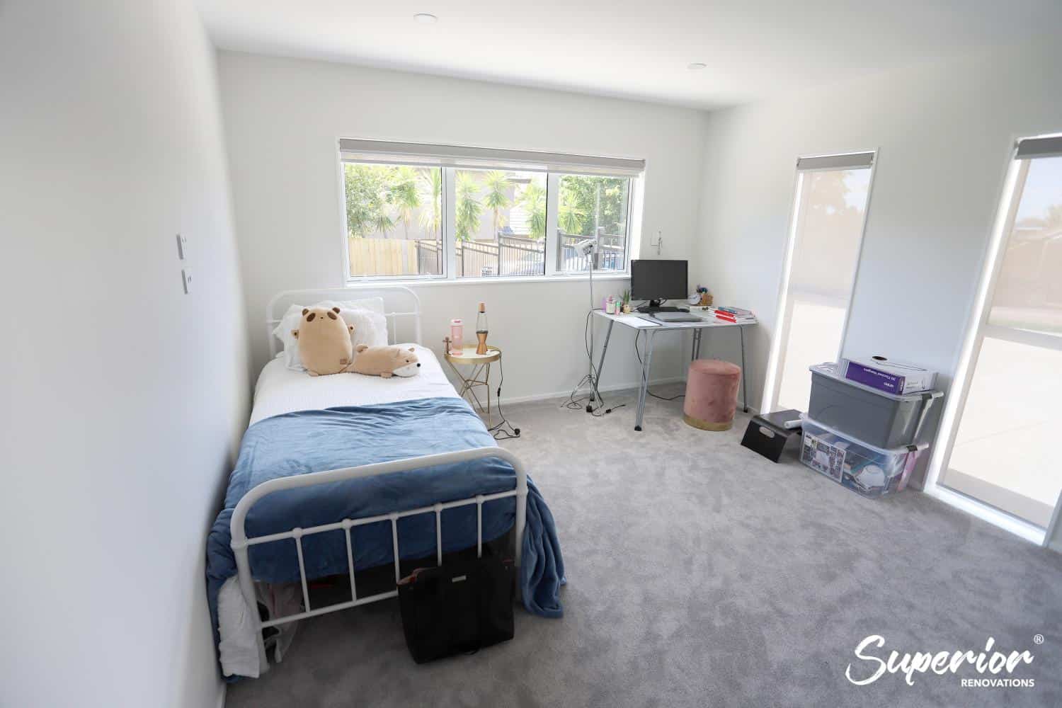
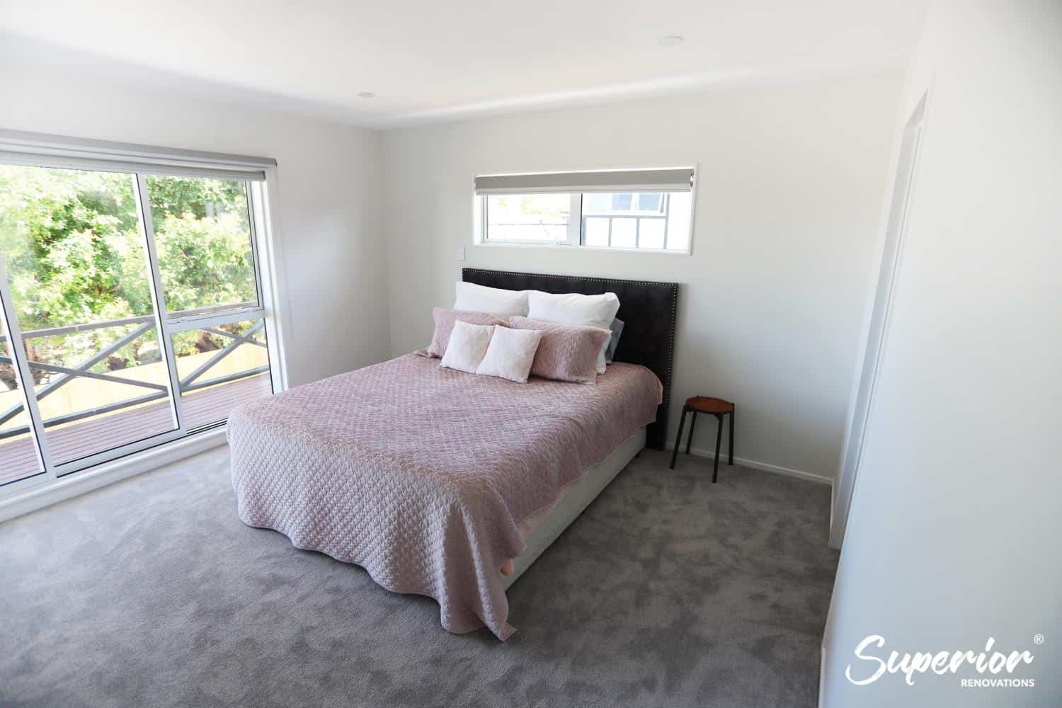
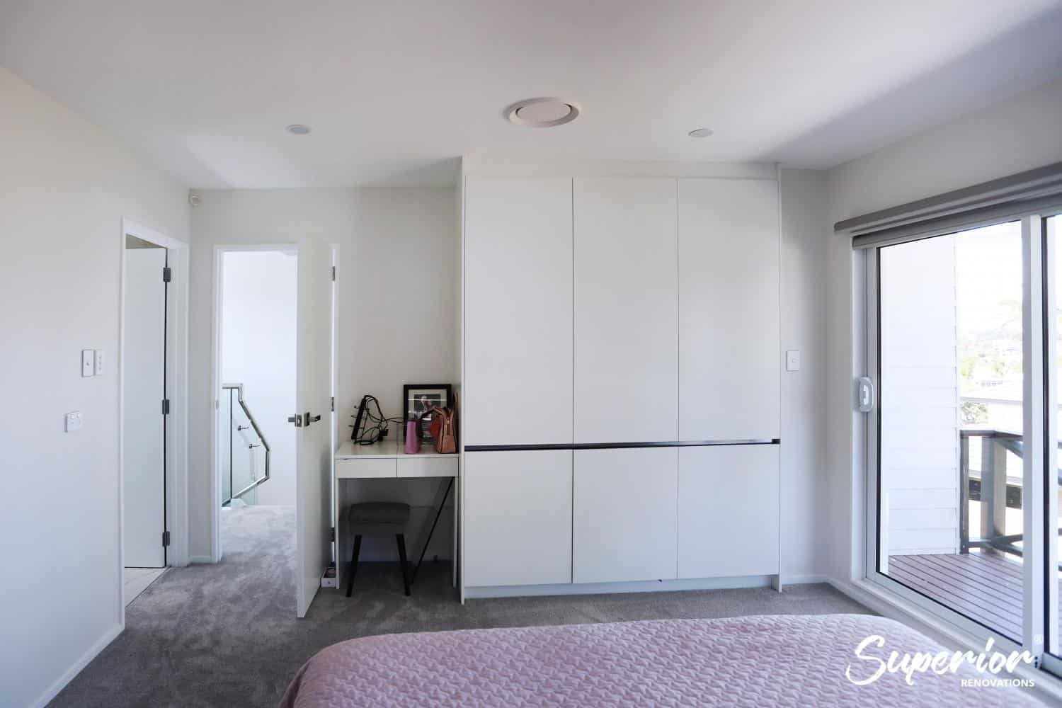
Landscaping and Exterior renovation
The entire outdoors was renovated to include several modern features that currently lacked in the house.
Landscaping to include a garden and vegetable patch
Vijitha and Karishma’s mum really wanted a vegetable garden where she could grow fresh vegetables, herbs and more importantly chilies. The landscaping was done in two separate areas of the home. The first part was a small lush garden which can be seen at the front right of the house. The second part of outdoor landscaping includes a tiled area for outdoor living. The outline of this area is surrounded by vegetable patches.
Automatic Metal gate, fence and Security System
Initially our clients wanted a normal wooden fence but they then decided to upgrade to an automatic electric gate for its modern aesthetic and security reasons. We also installed an automatic door which requires a pin to open as well as security cameras all around the property.
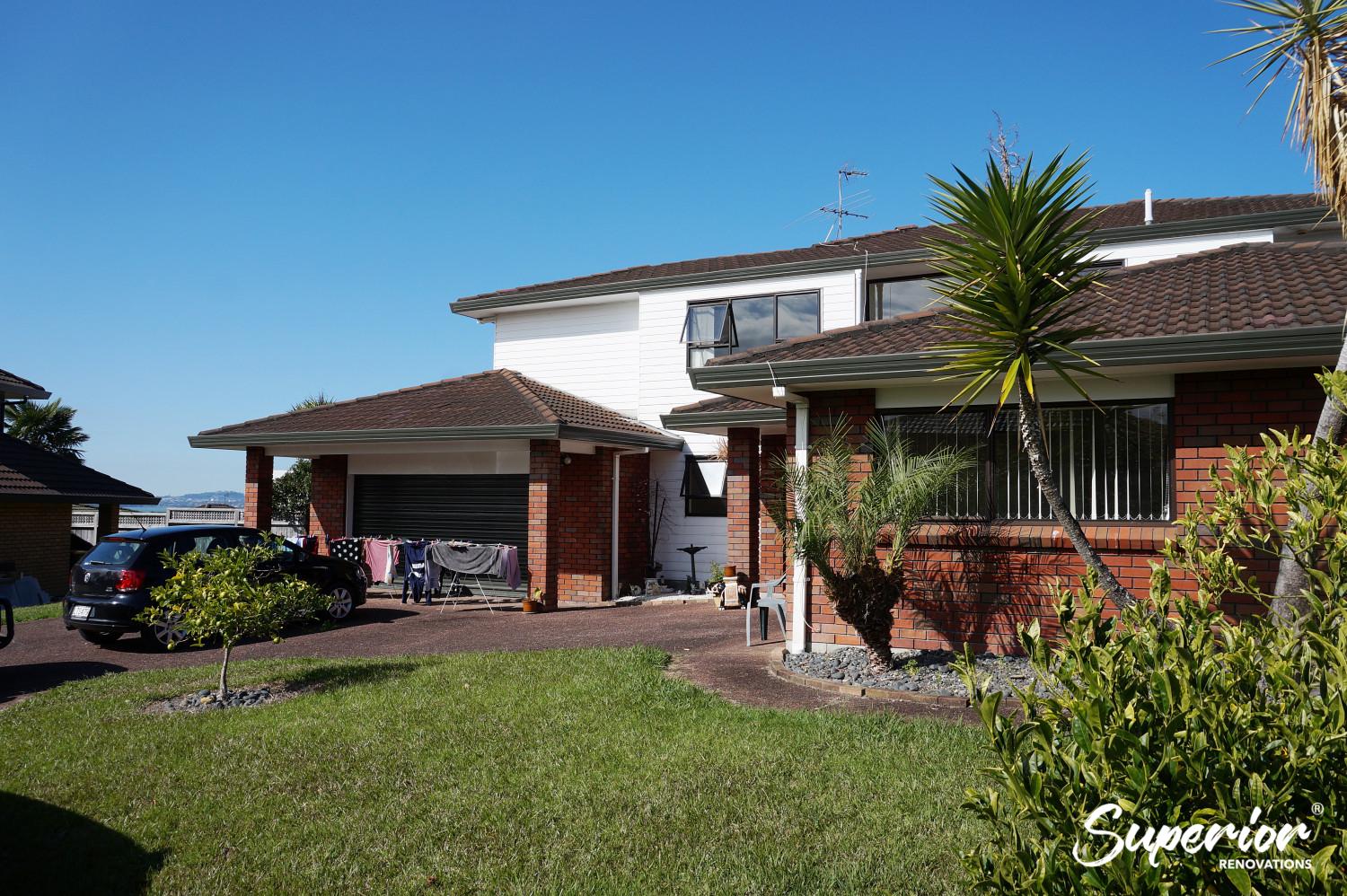
BEFORE

AFTER
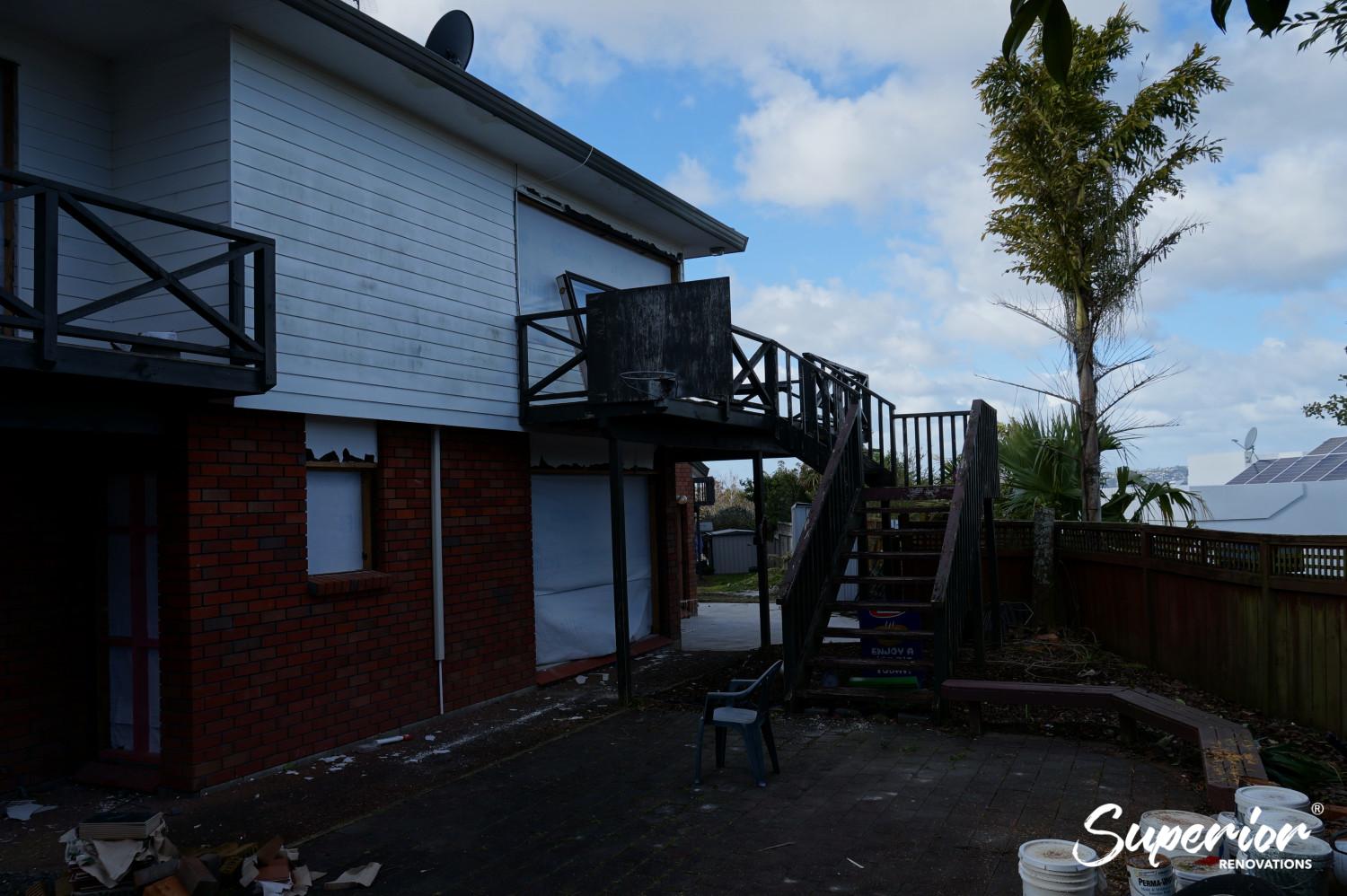
BEFORE
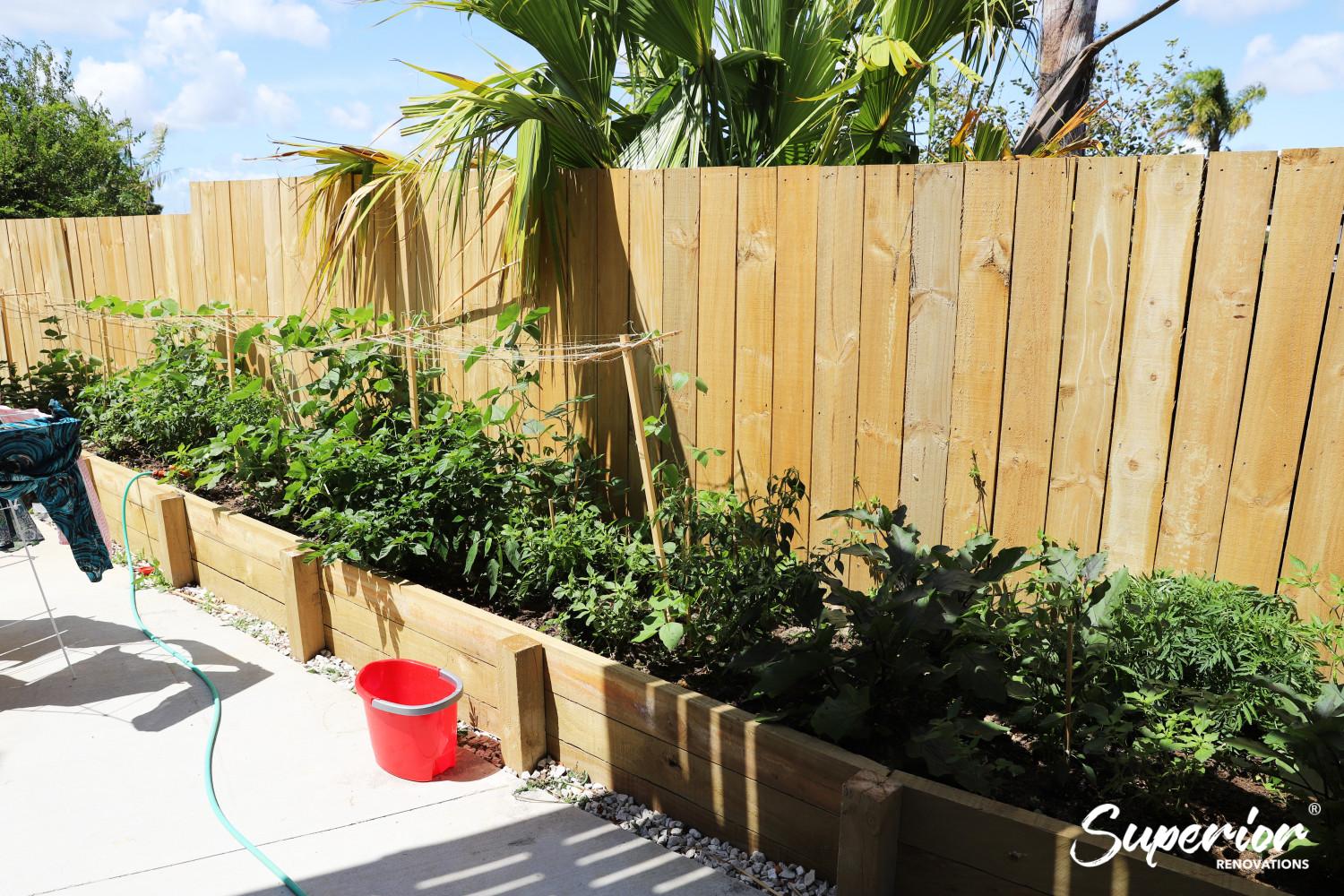
AFTER

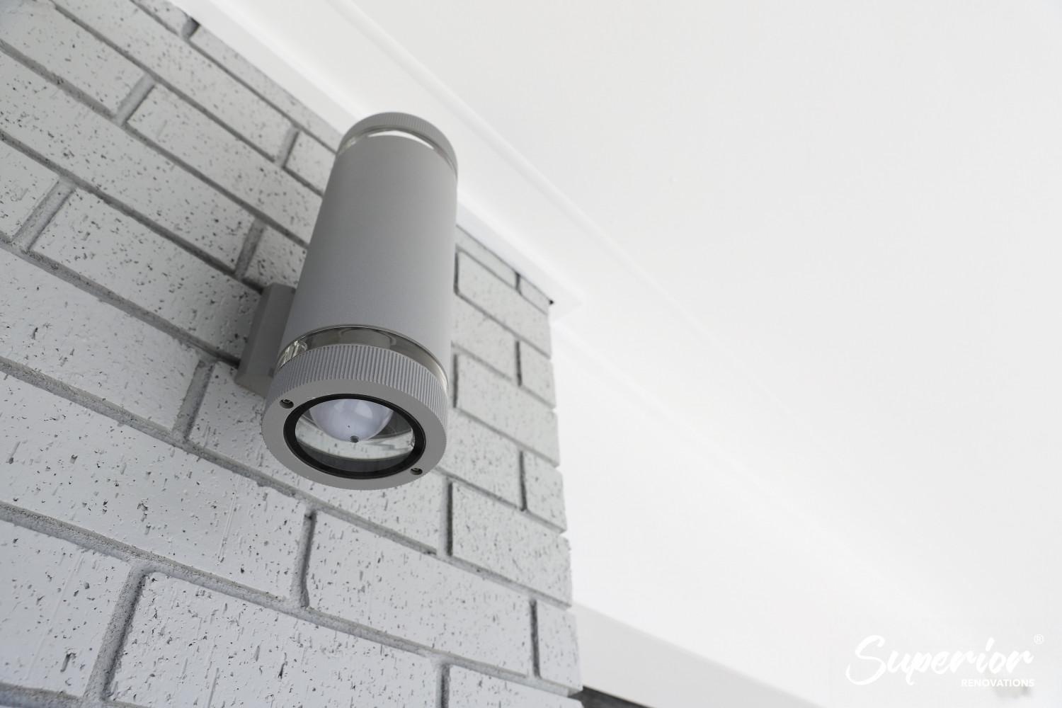
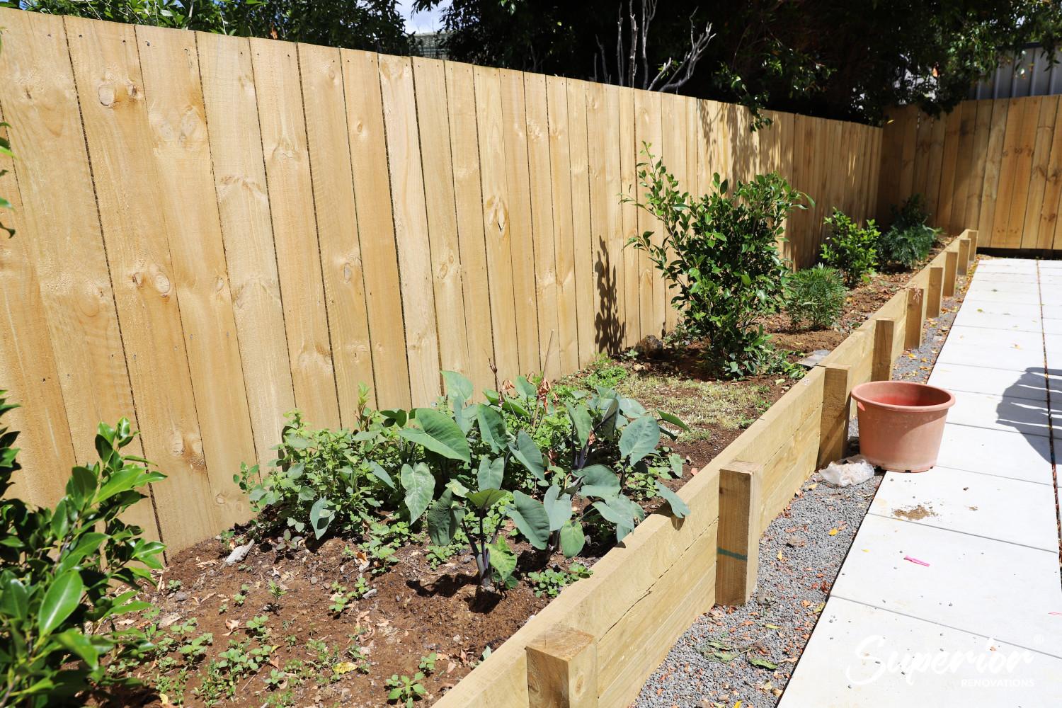
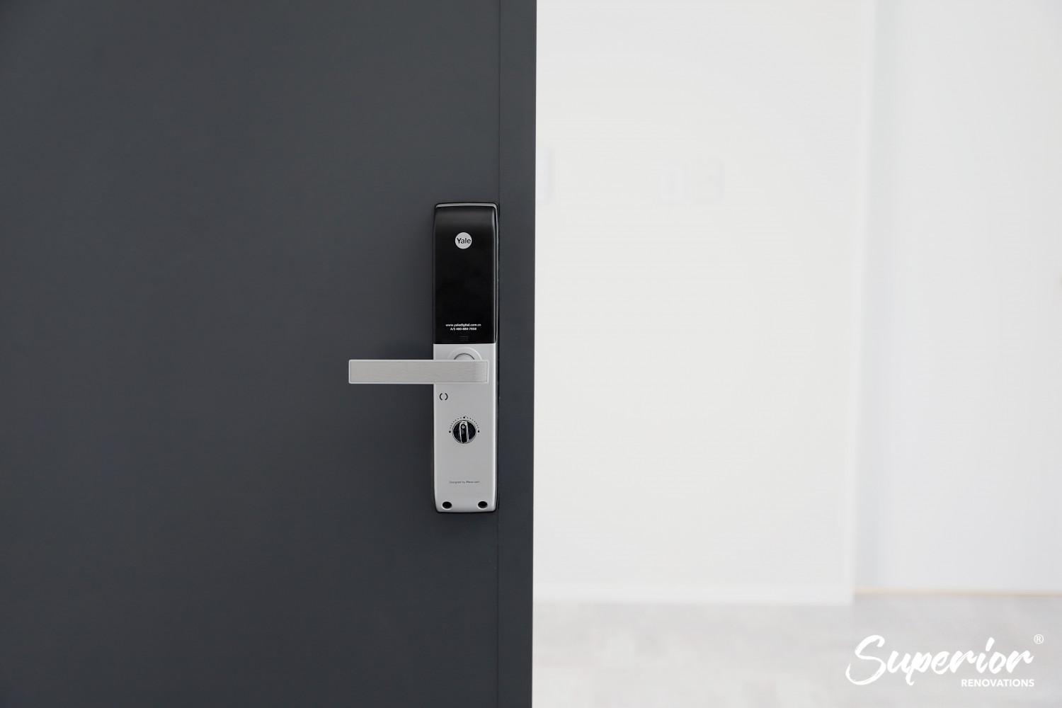

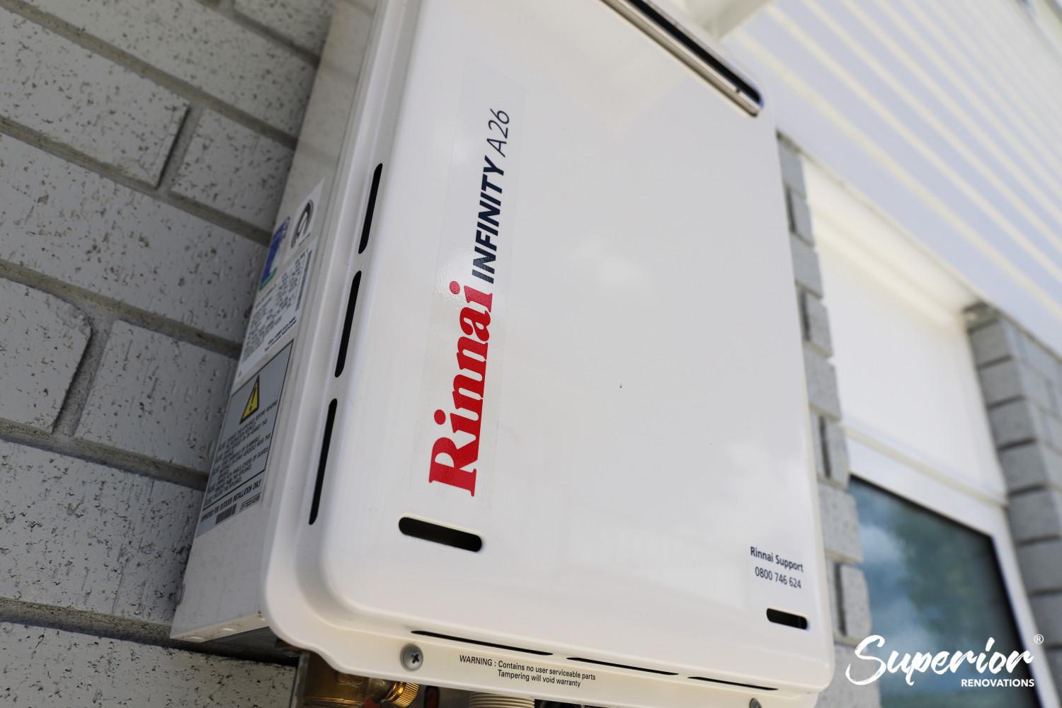
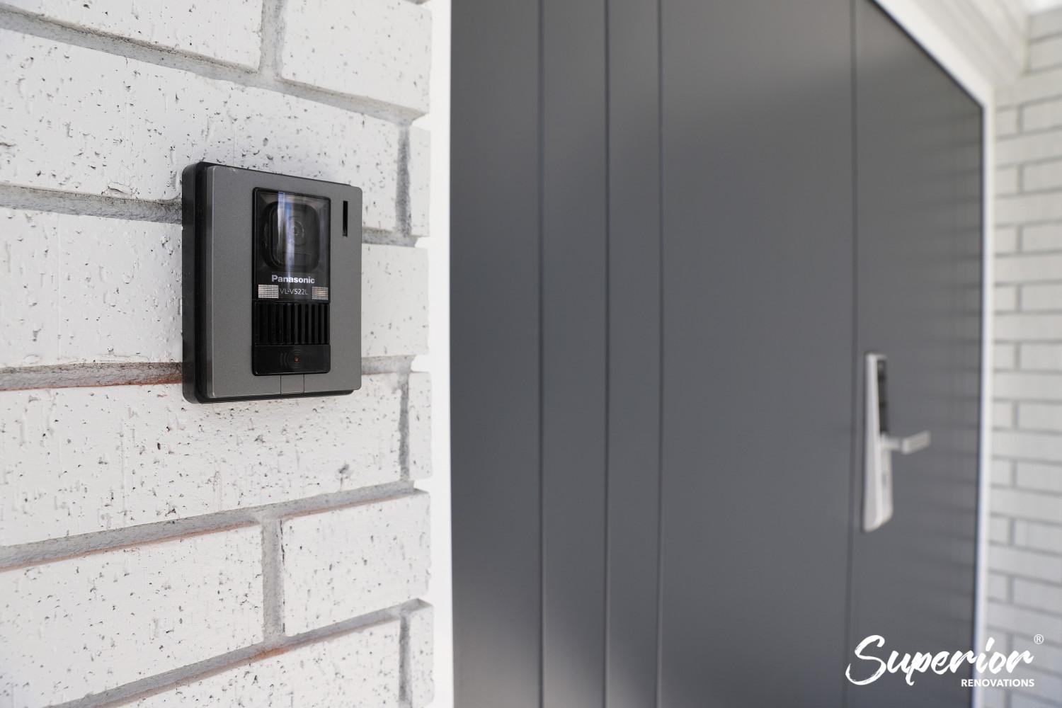
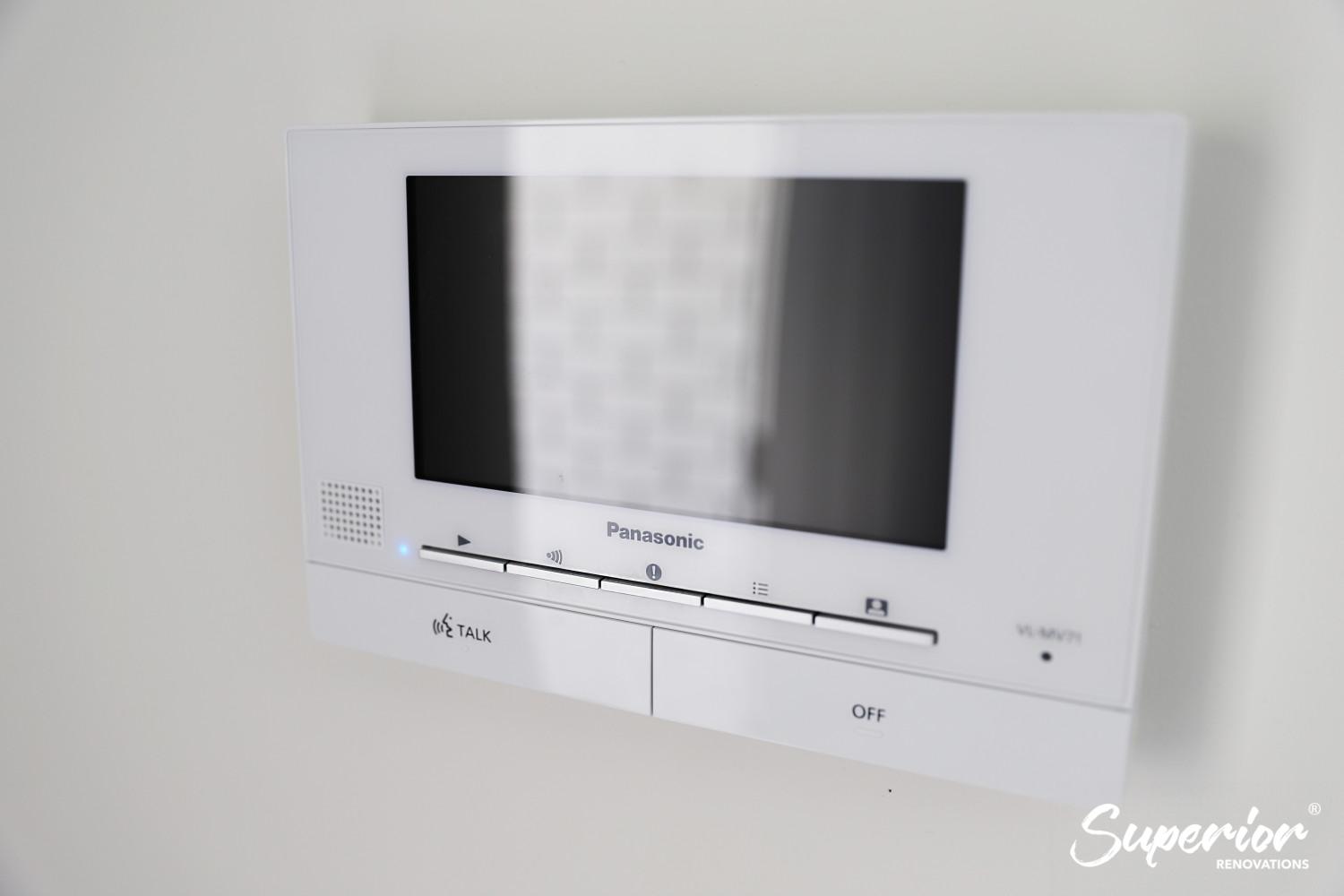
Roof Renovation, Pavement, Double Glazing, Exterior Painting

BEFORE

AFTER
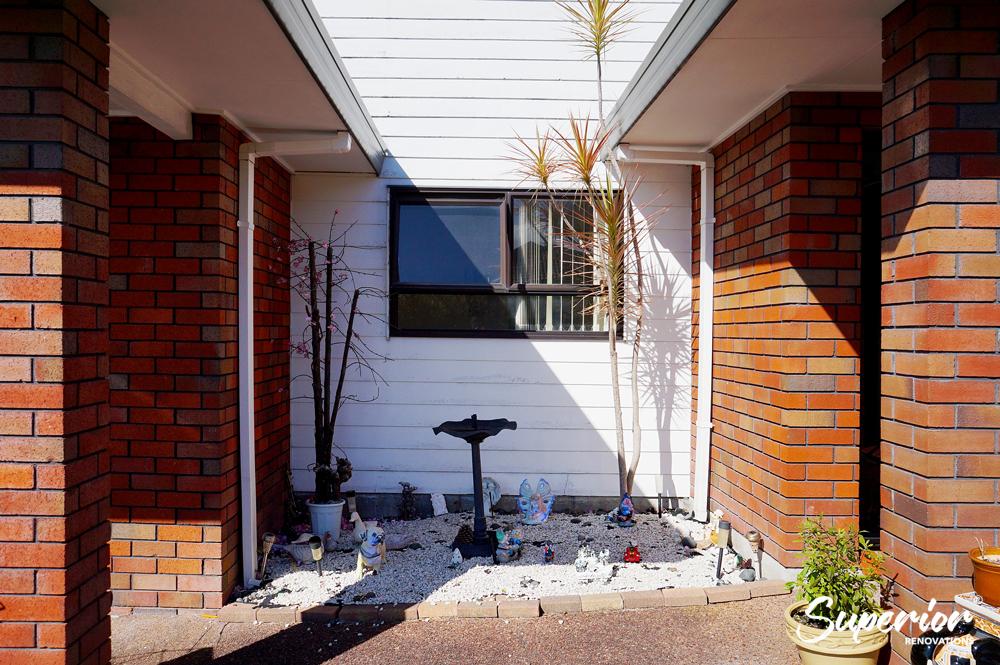
BEFORE
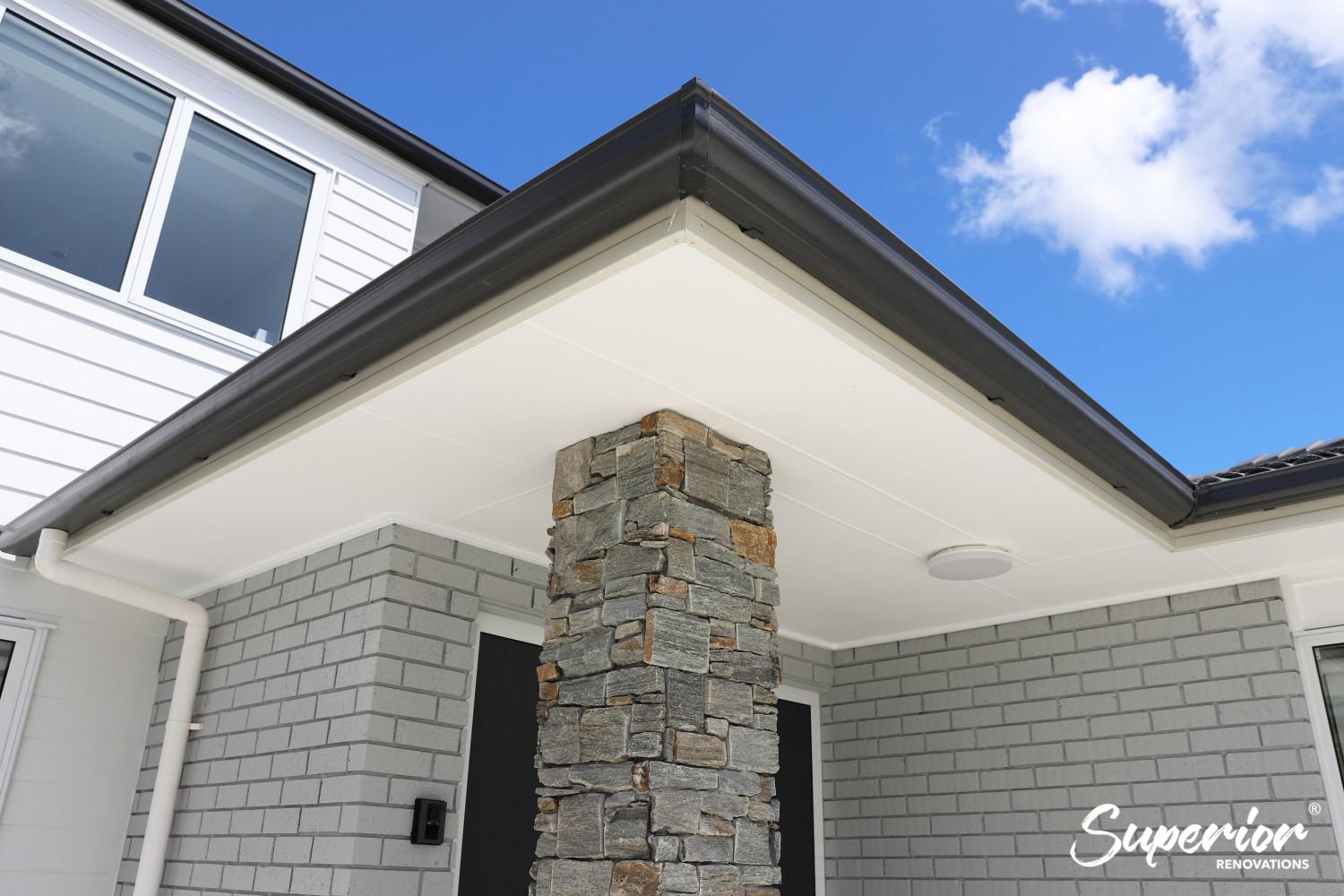
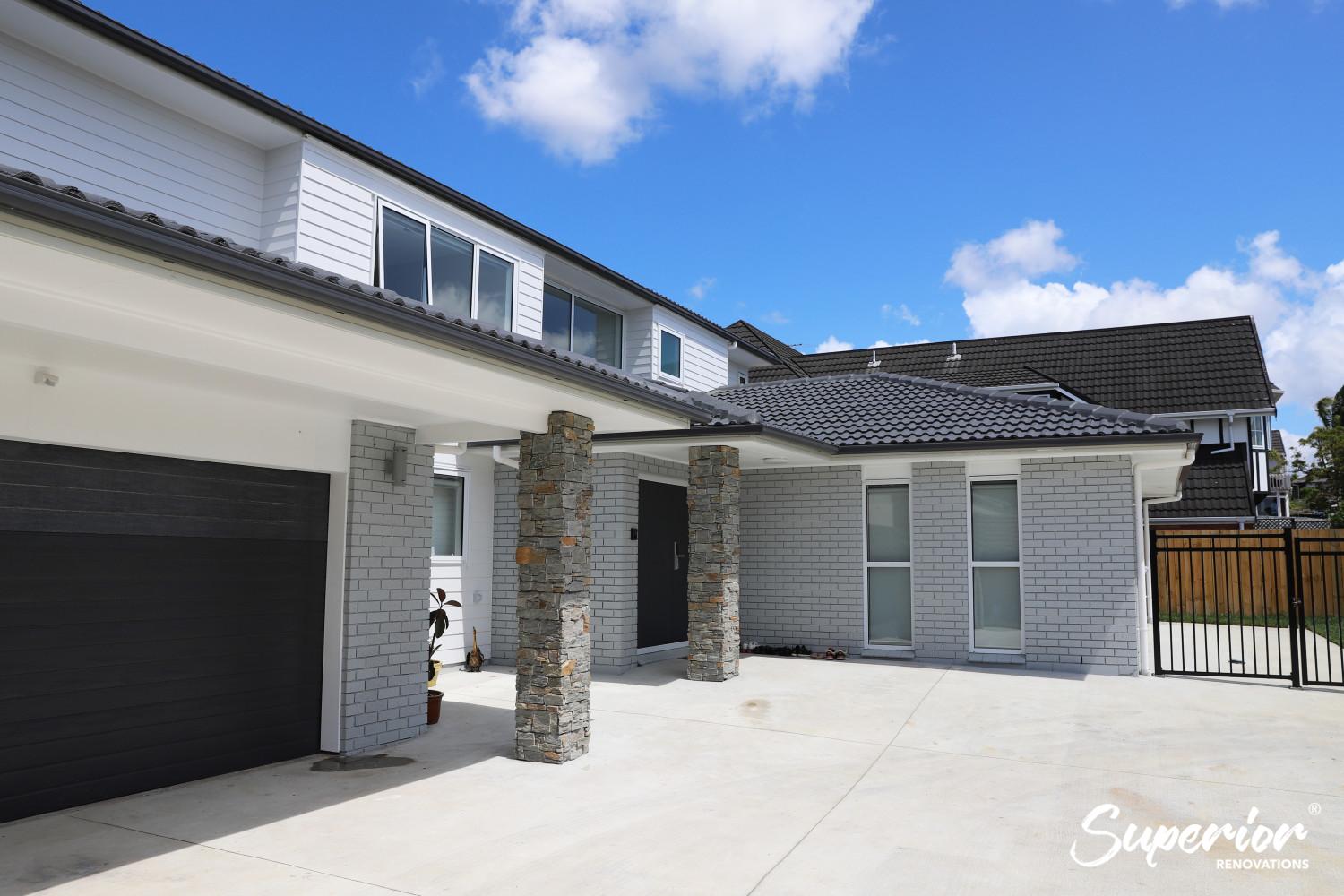
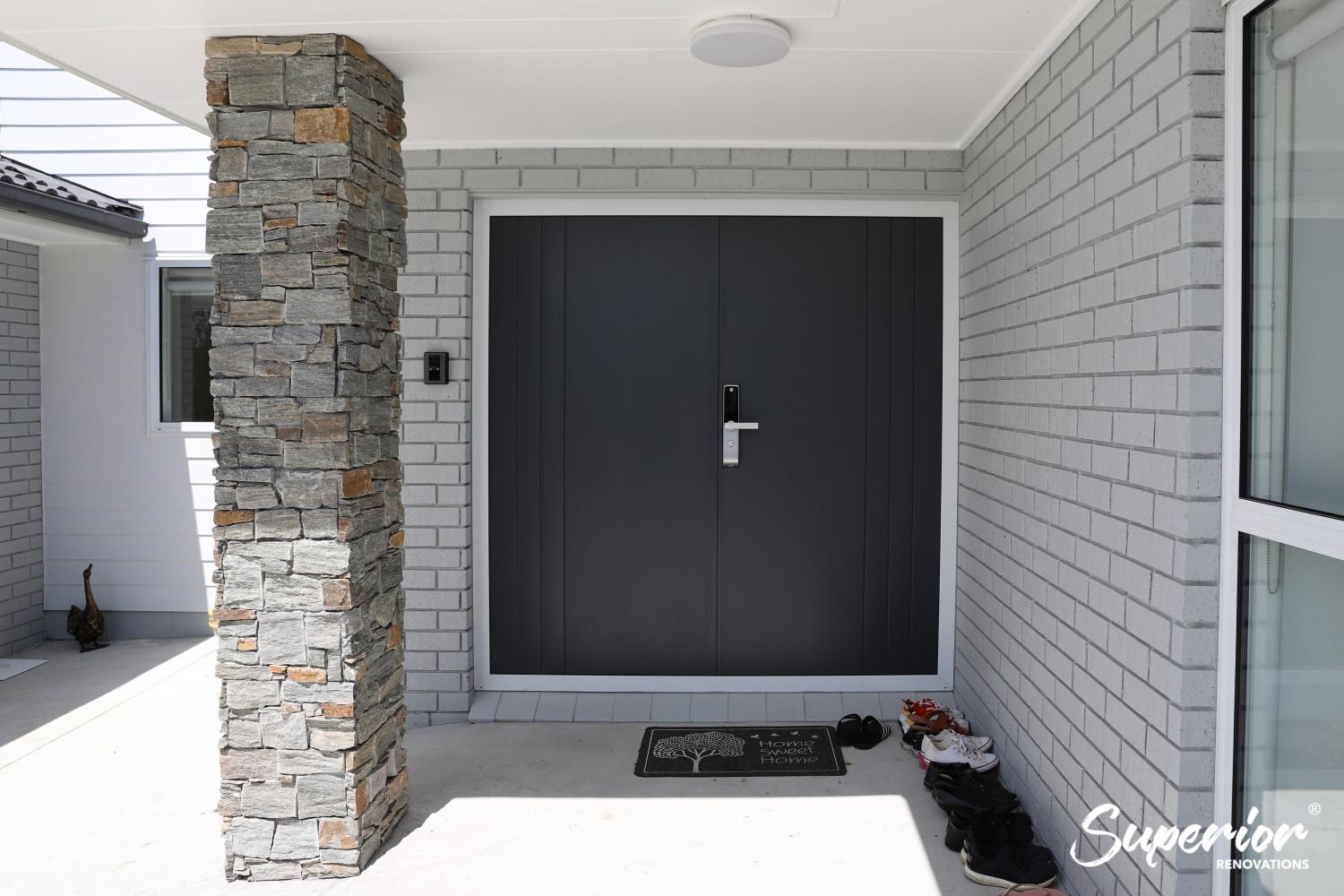
AFTER
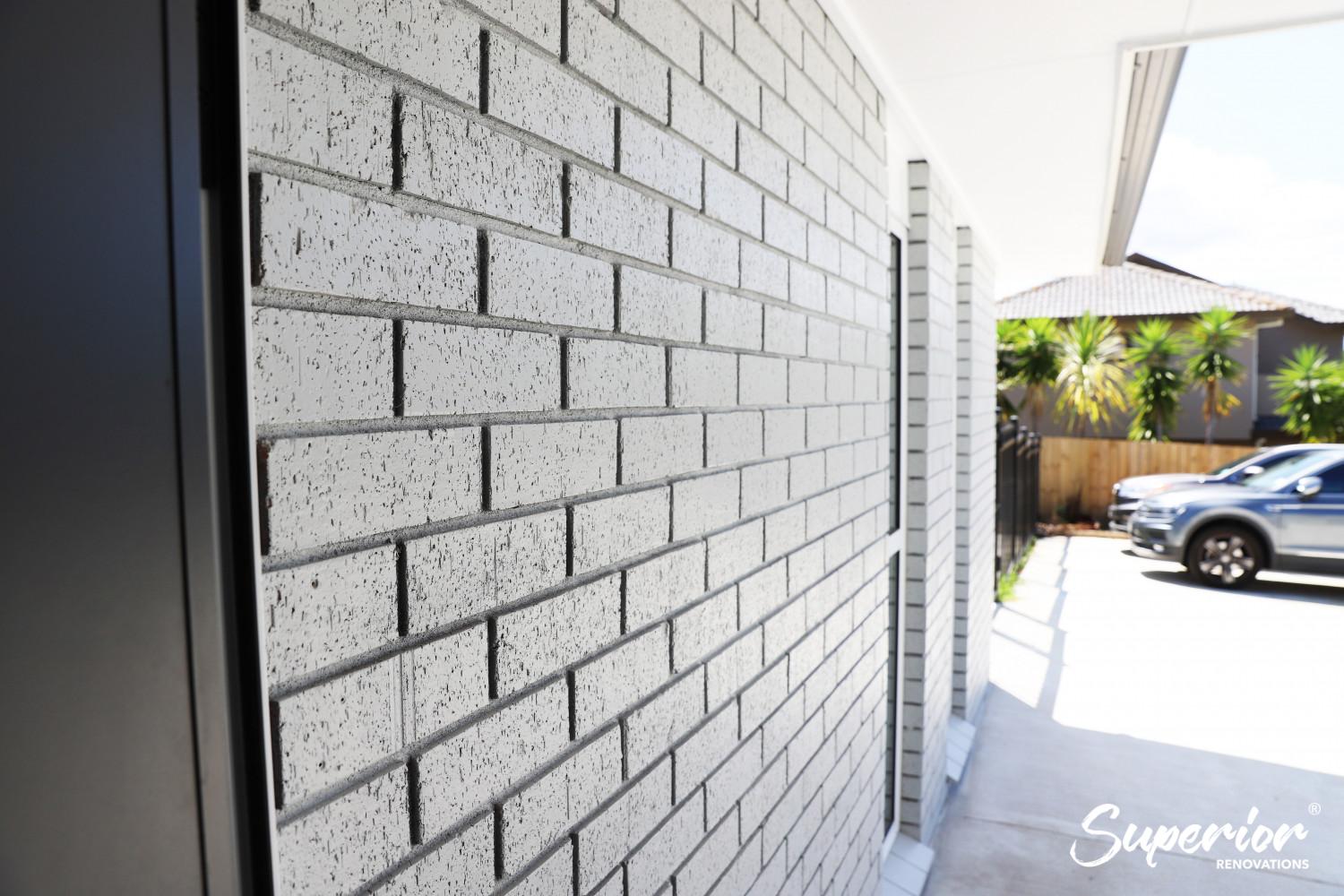
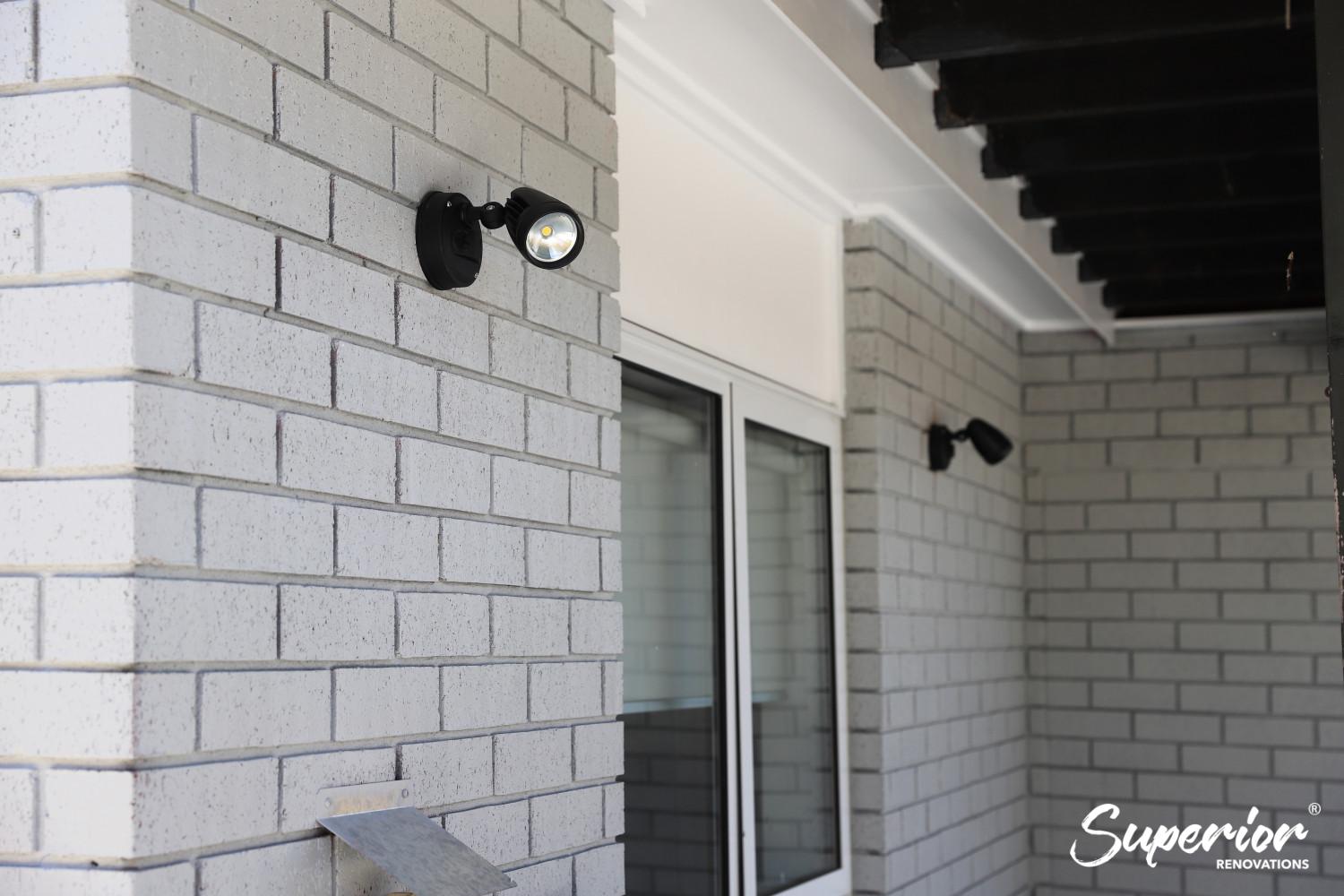
What our clients had to say:
“I am just so glad it finished before the wedding” exclaims Vijitha. “We wanted time to move in and the renovation was done fairly quickly so we have now moved in and can start preparing for the wedding”. This renovation was completed in 5 months as we were trying to work within a tight timeframe as the family was hosting a wedding in December.


