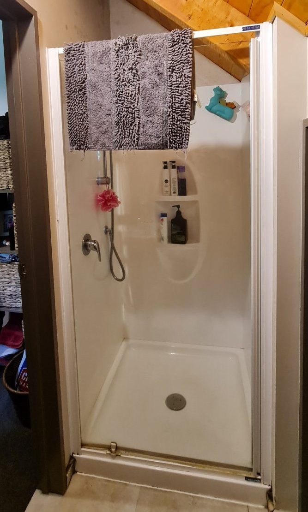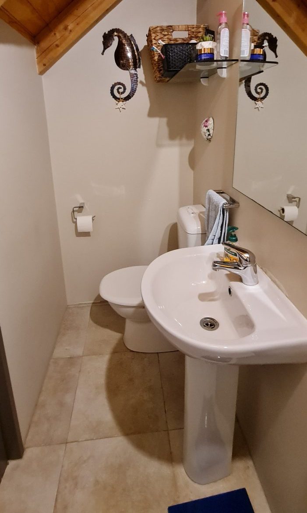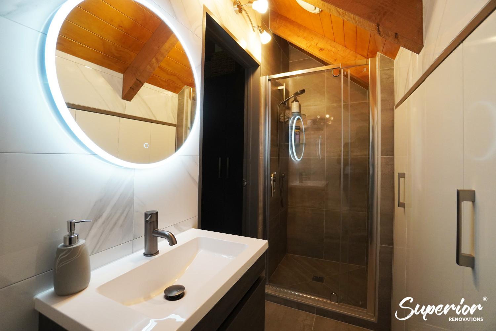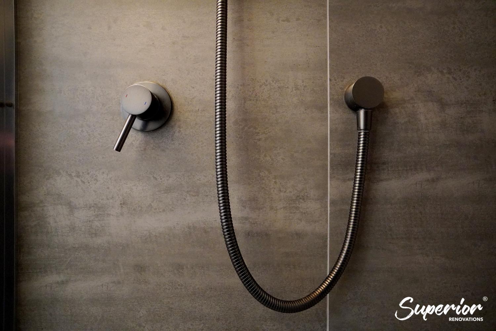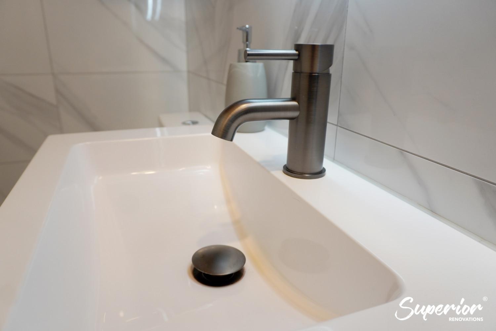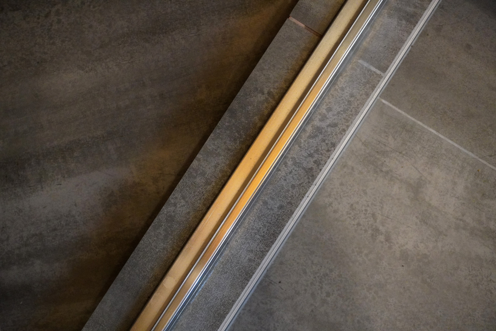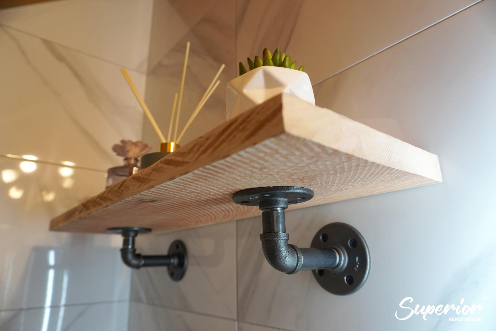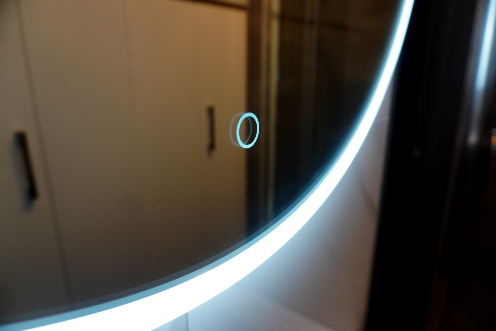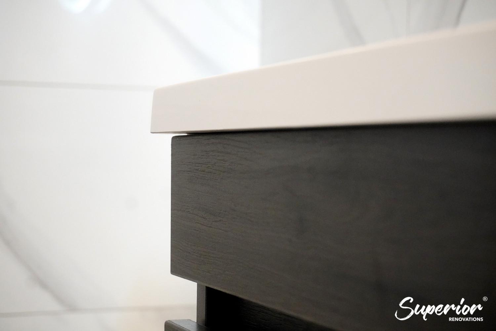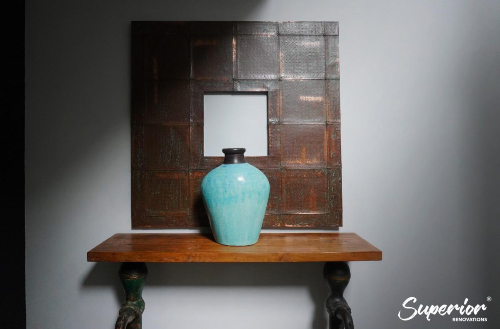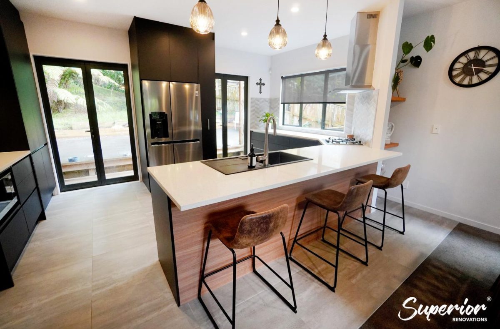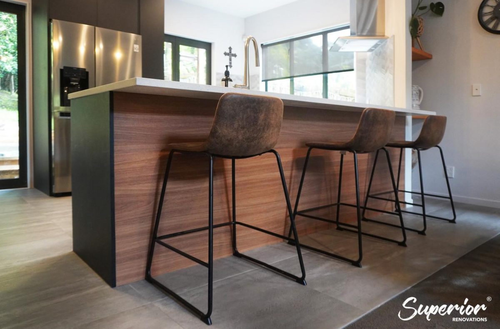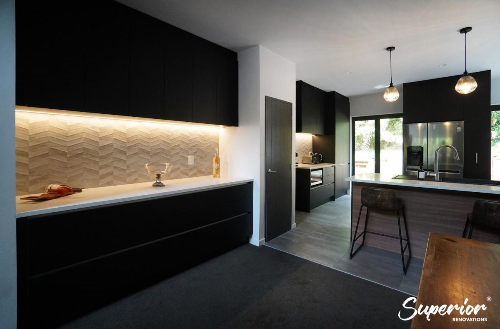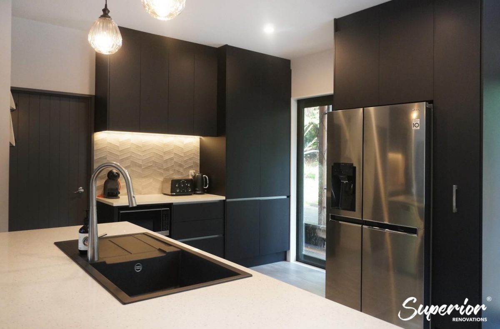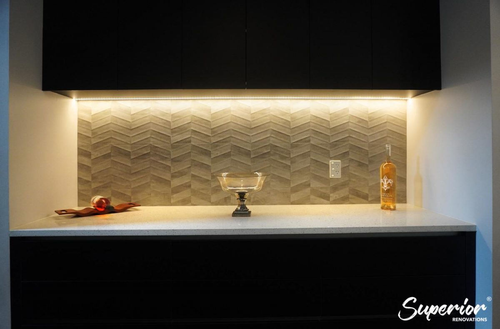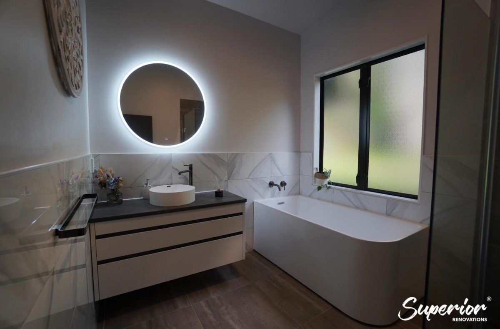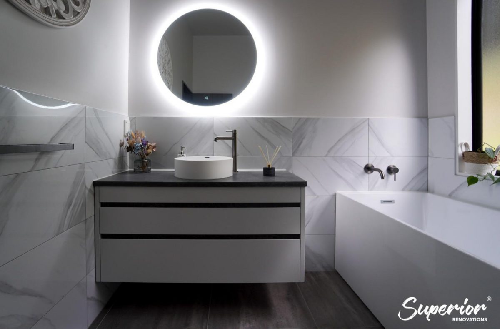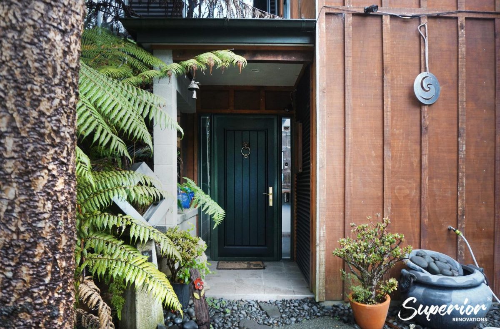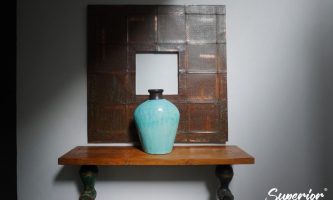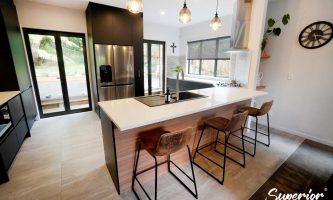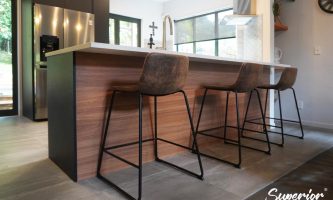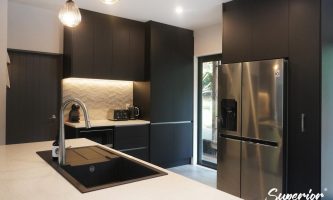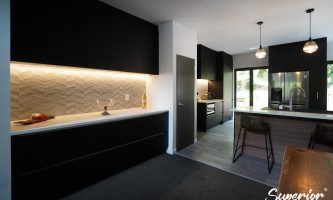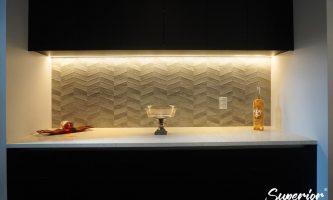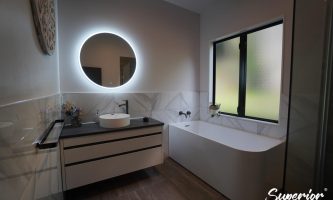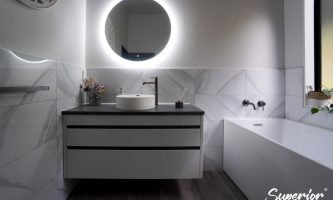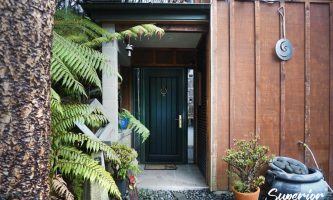Henderson Valley, West Auckland
Contemporary Kitchen and Bathroom Renovation with Rustic Features
Completed on December 2021
RENOVATION
Project Managed By

Jin Park
Sales and Project Management
jin@superiorrenovations.co.nz
0800 199 888
Contemporary Kitchen and Bathroom renovation in Henderson Valley
Project Finish Date
December 2021
Leigh and her family had been living in their home for 15 years and while it had beautiful high ceilings and lived surrounded by lush greenery, they were not happy with their kitchens and bathrooms that were built in the 90’s. The green vinyl cabinets of the kitchen were taking away from the rustic beauty of the rest of the house. It was hence time for a change and Leigh decided to renovate her kitchen and two bathrooms.
And I did try and look into project manage myself because I used to be a production manager and then I was like oh my gosh. Trying to organise trades, and who comes in first and getting a designer and it was all getting too much then just having to deal with everybody and I was like nah I need to get someone to manage it as well and I could just be like yes, I like this and yes I like this and someone can just do it which is exactly what happened.” said Leigh for why she chose a renovation company as opposed to a builder.
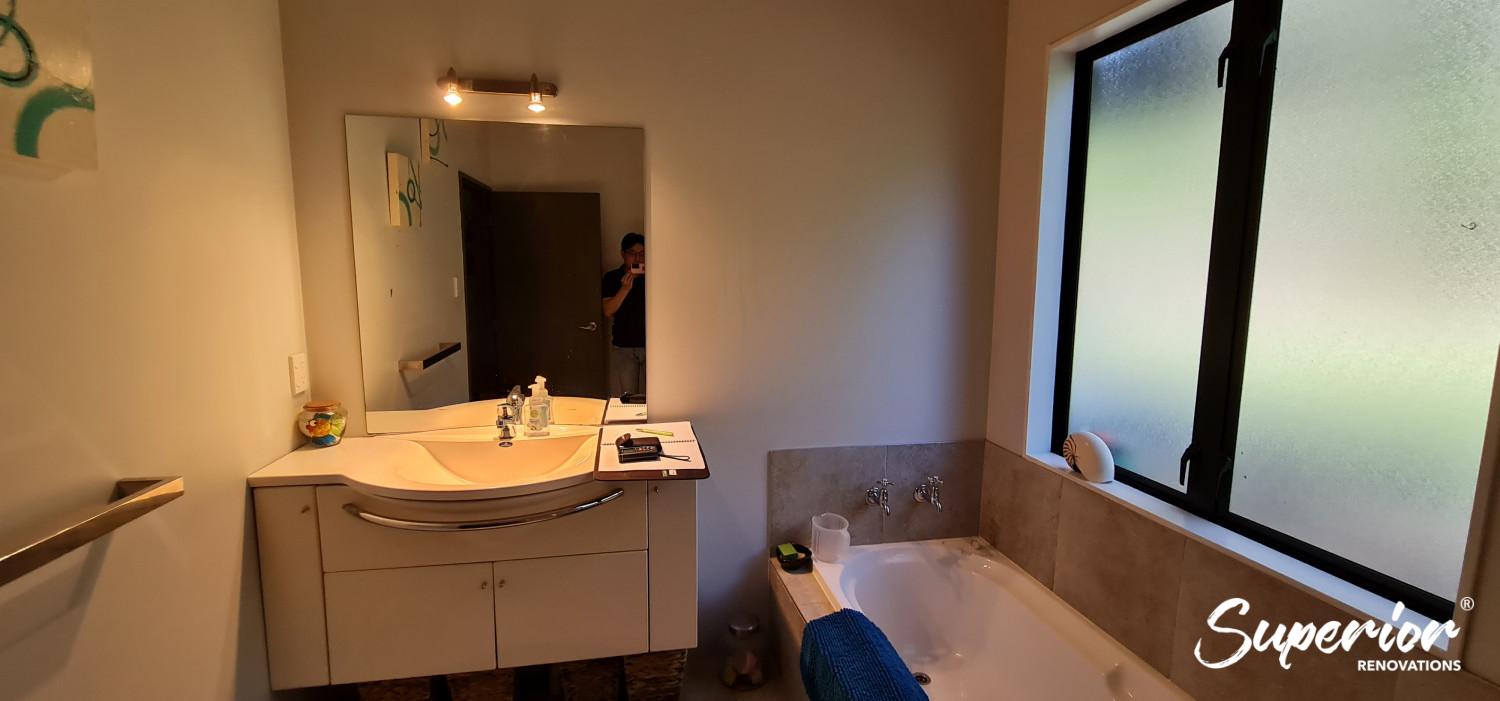
BEFORE
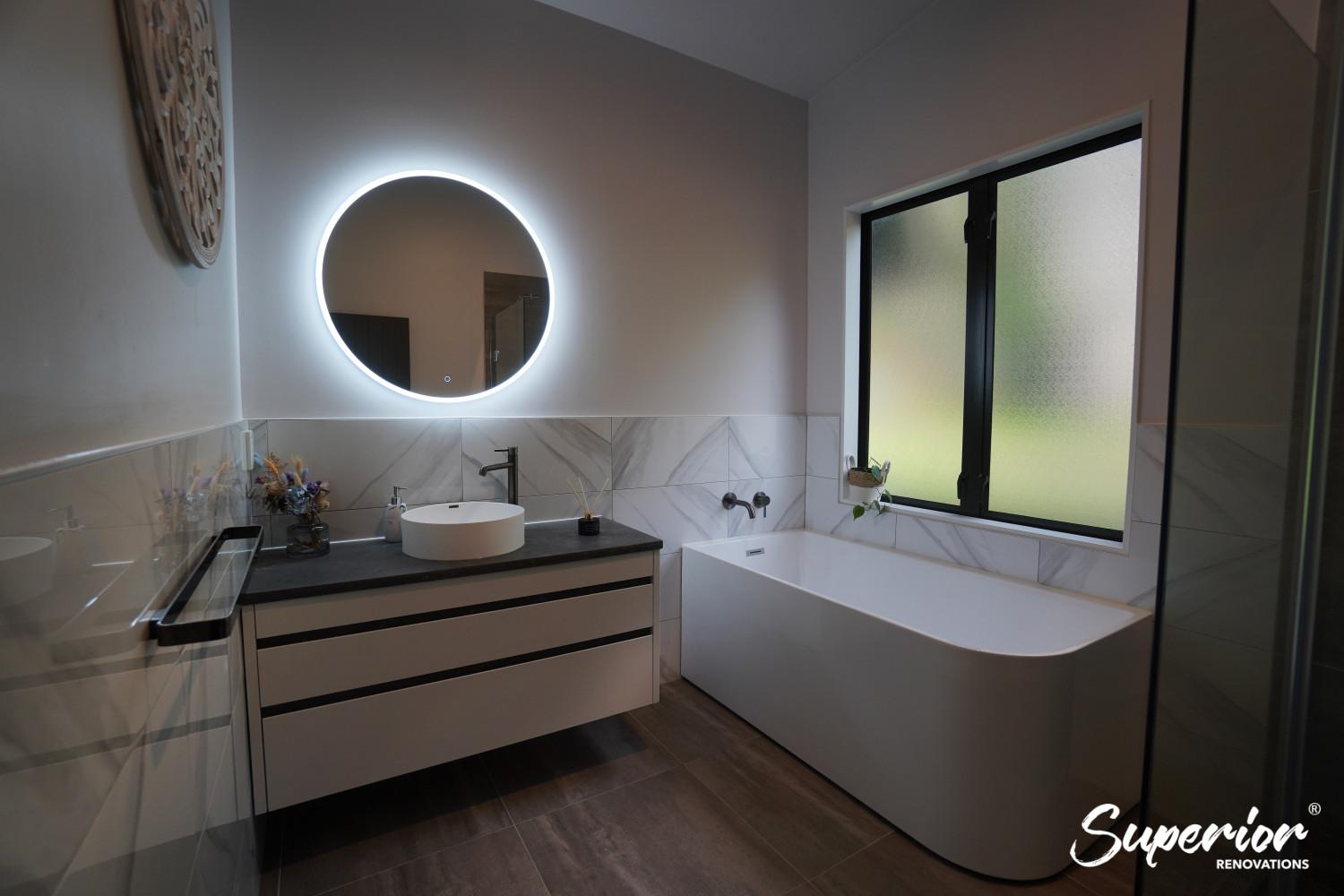
AFTER
As this was the first time that Leigh was renovating, she decided to meet a few companies before she decided on choosing us to renovate her home. Prior to choosing Superior Renovations, Leigh engaged another company and met their kitchen specialist who provided beautiful designs. Leigh later realised that they only designed, manufactured and installed the kitchen. She would have to engage other trades like electricians, plumbers, painters on her own and subsequently manage them. Leigh then decided that instead of that she wanted a company that could manage everything, provide their own trades, designers and a fixed quote that would cover everything.
“I just wanted someone to come and give me the whole thing and I don’t have to handle it. Jin was really cool. So helped a lot and guided me in the process which was good” said Leigh about her initial meeting with Jin. Leigh also mentioned that Jin helped her through the process from narrowing down the selection of her tiles, finding the right bathroom supplier as well as making practical decisions throughout her renovation.
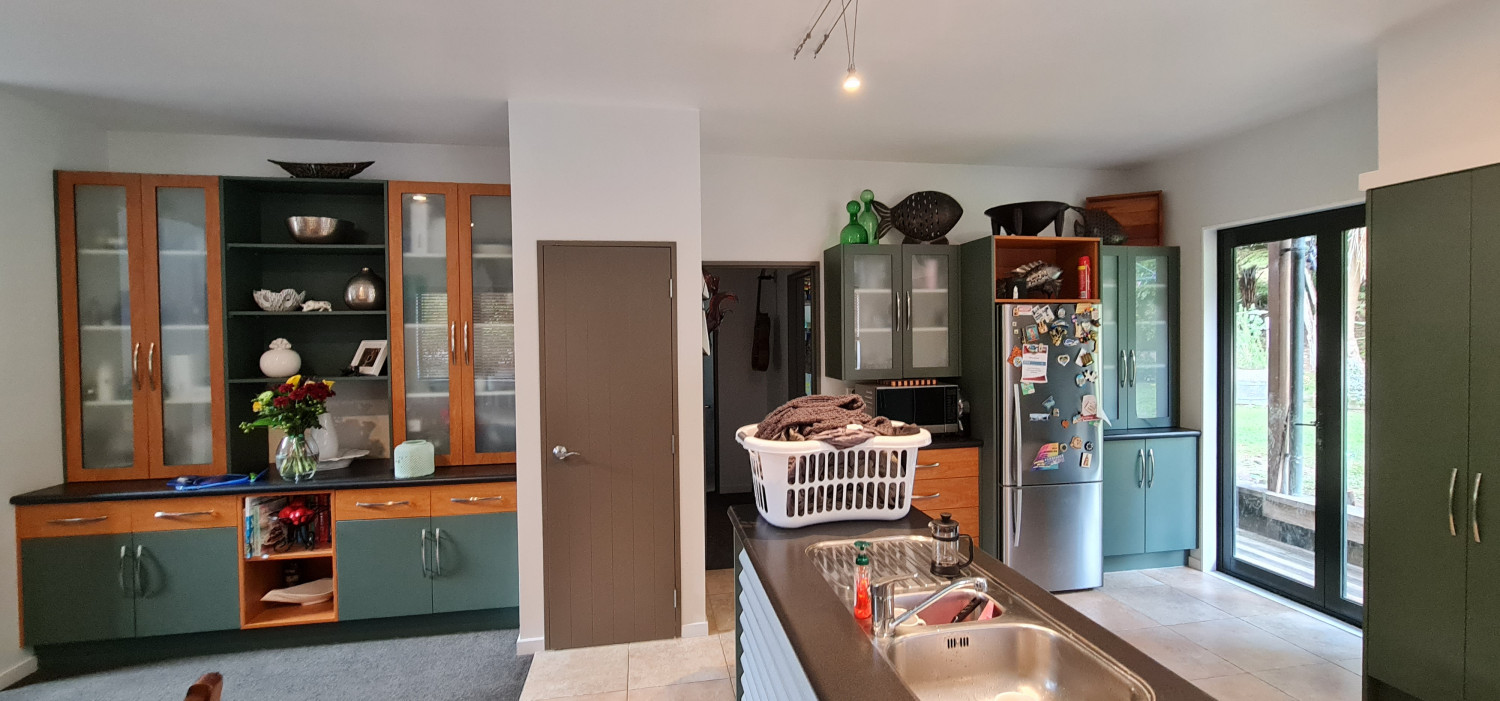
BEFORE
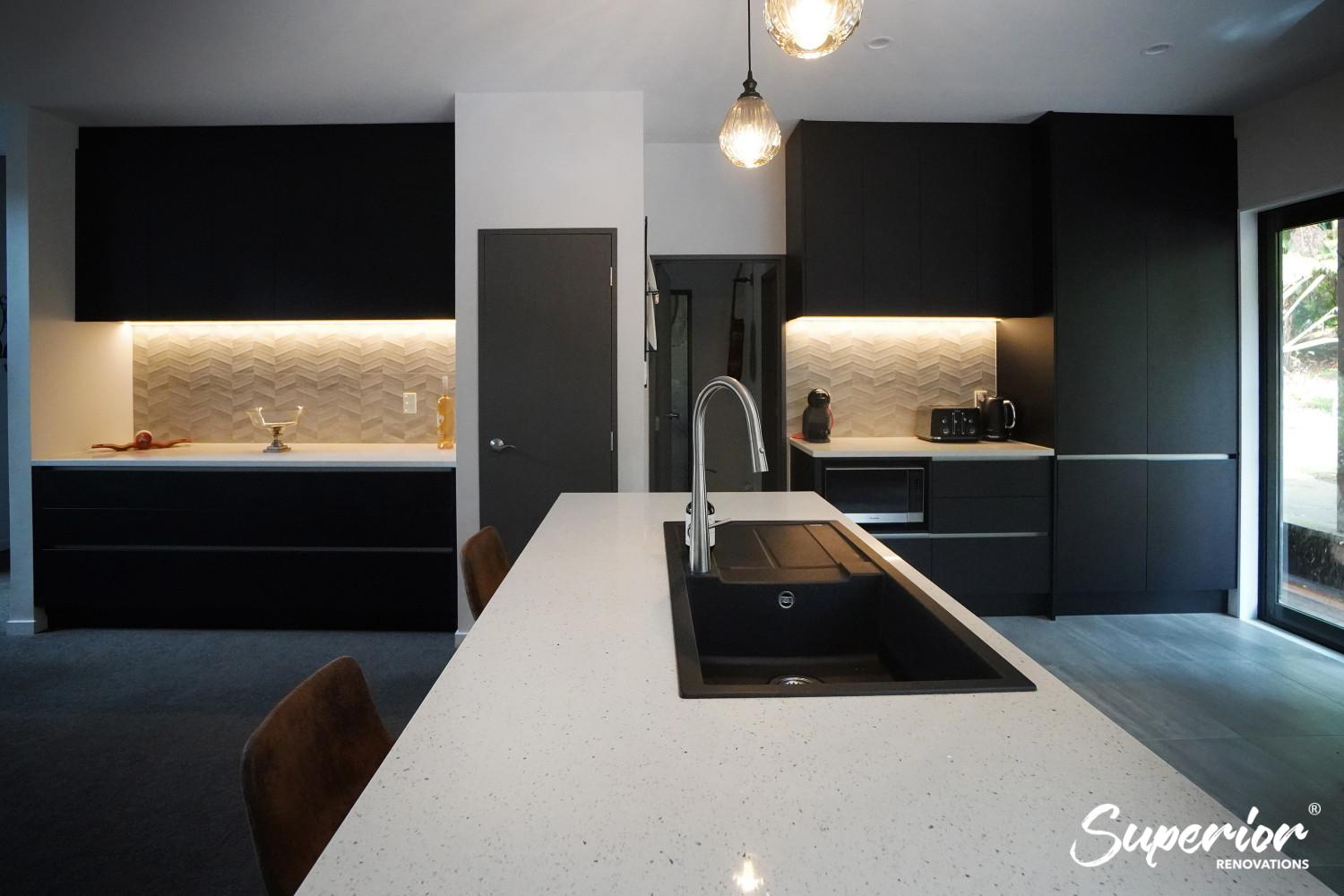
AFTER
Kitchen Design Brief
Leigh’s home had high ceilings with wooden beams and had an overall feel of a rustic cabin. A very modern design would have looked out of place and would have clashed with the rest of the home. “I wanted something that was modern but not too modern because I feel that very modern designs look too sterile” said Leigh about her initial though process for her kitchen design.
She was also not too keen on choosing a specific colour for her cabinets as she felt that they would not remain timeless. She felt that when it came down to it black would best suit her vision of a contemporary kitchen design. Only black would have however, not worked for the look she envisioned so we decided to tone the black down with some wooden accents like her island. This wooden oak paneling also complemented the wooden beams of high ceilings in the living area for a cohesive open plan design.
Choosing the right Materials
Narrowing down the materials such as tiles can seem like a daunting task for most of our clients because of the abundance of choices out there. Our project managers often take an active role in helping our clients choose materials for their kitchen design. “I had a little look at Tile Depot, and I was flabbergasted, it was just too much to choose from and so Jin met me there, he helped me put some stuff out. We had all kinds of swatches, the benchtop, and paint swatches” said Leigh about Jin’s role in her selection process.
Every kitchen has a showstopper and in Leigh’s case it was definitely her splashback “I always thought I would end up with subway tiles but Jin talked me out of it and I am really glad that he did. But the different colours in benchtop as well we had to be careful that we didn’t find a splashback that clashed but actually matched. I am stoked and we have had so many comments about these tiles”.
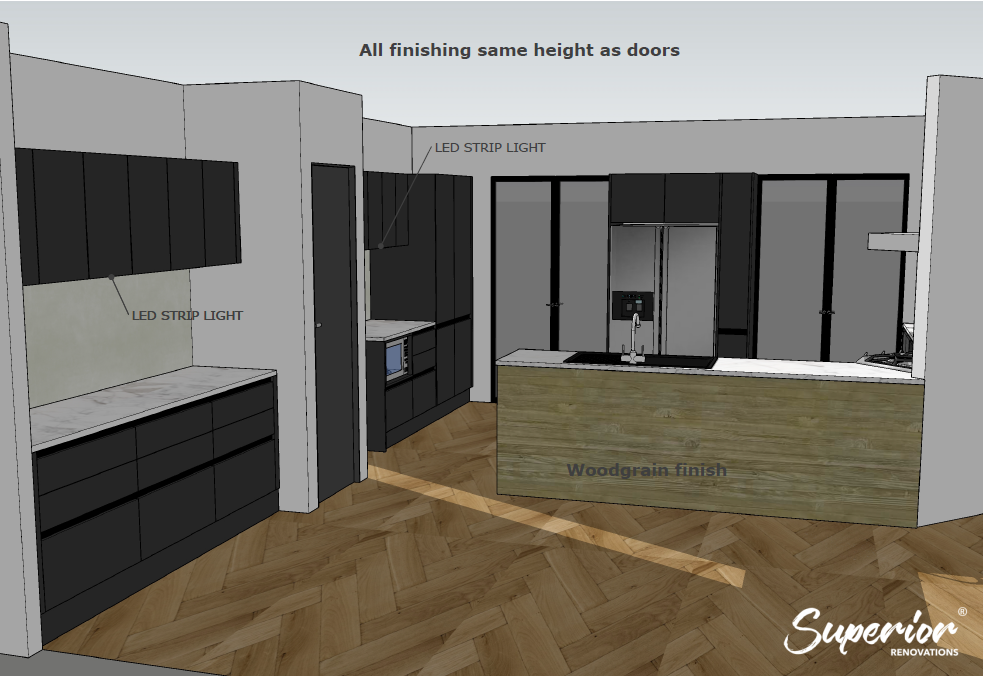
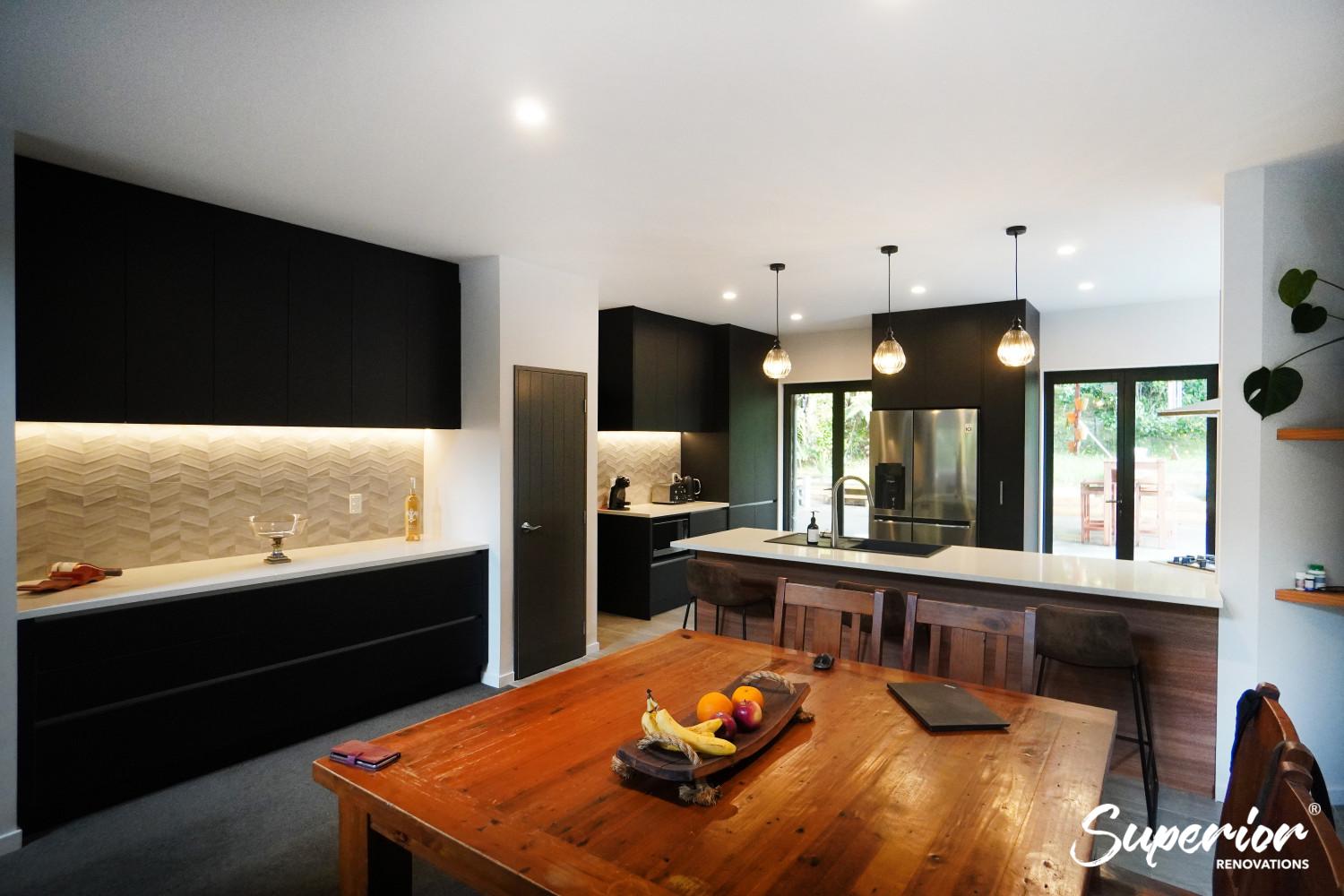
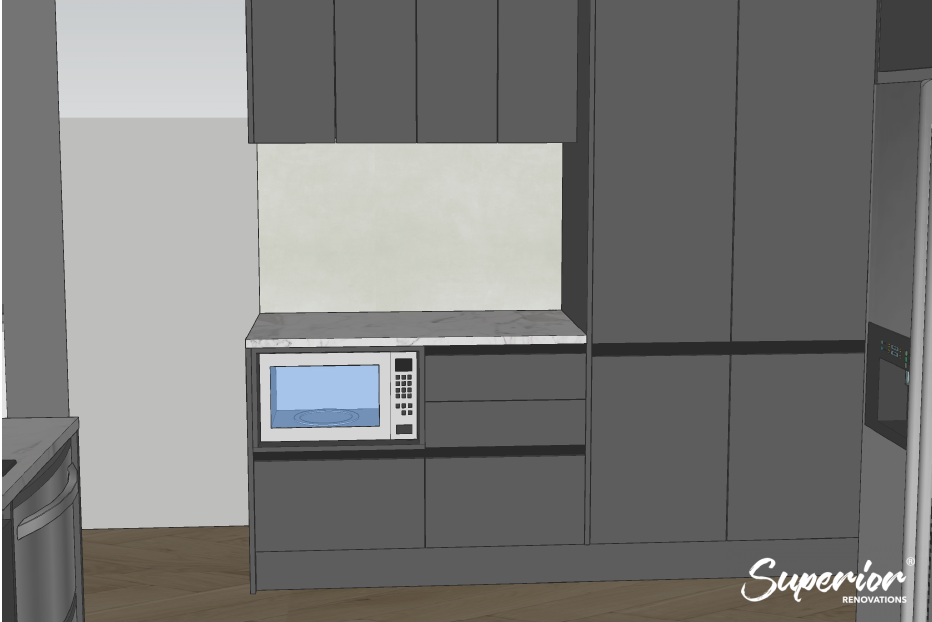
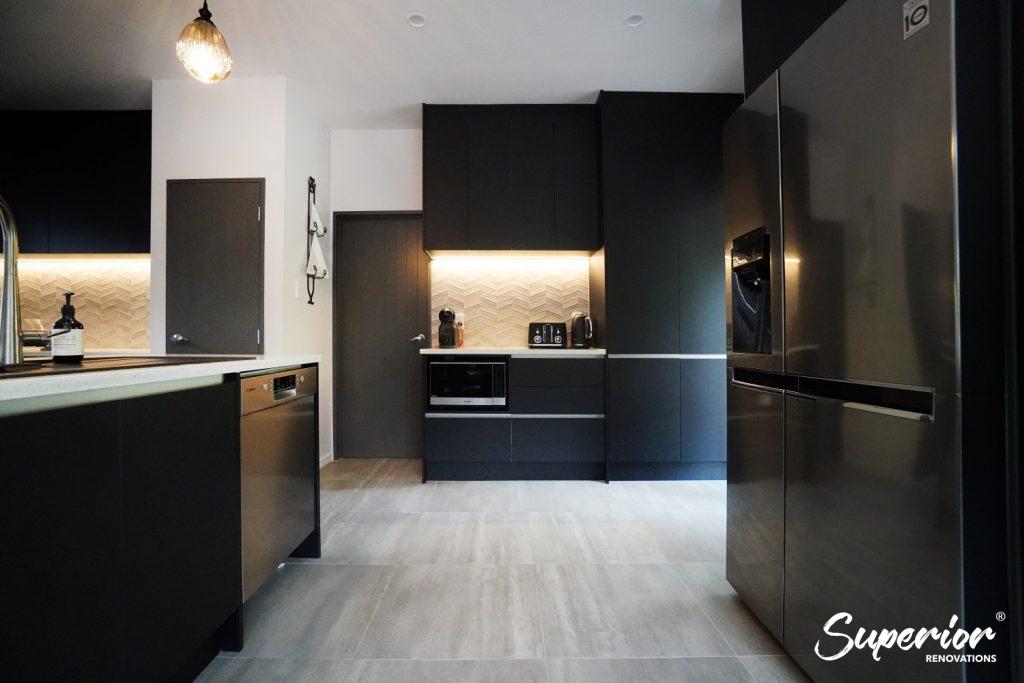
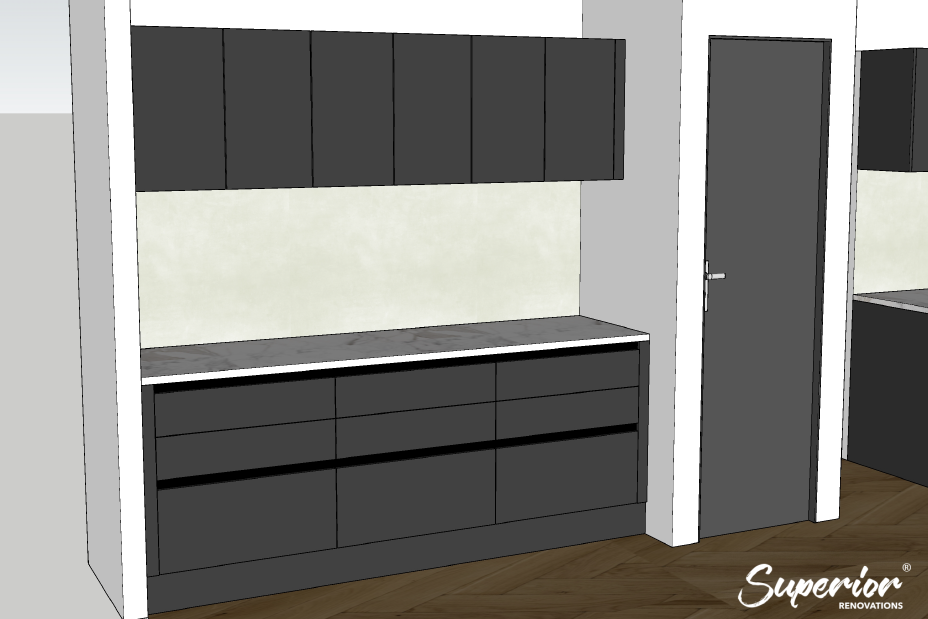
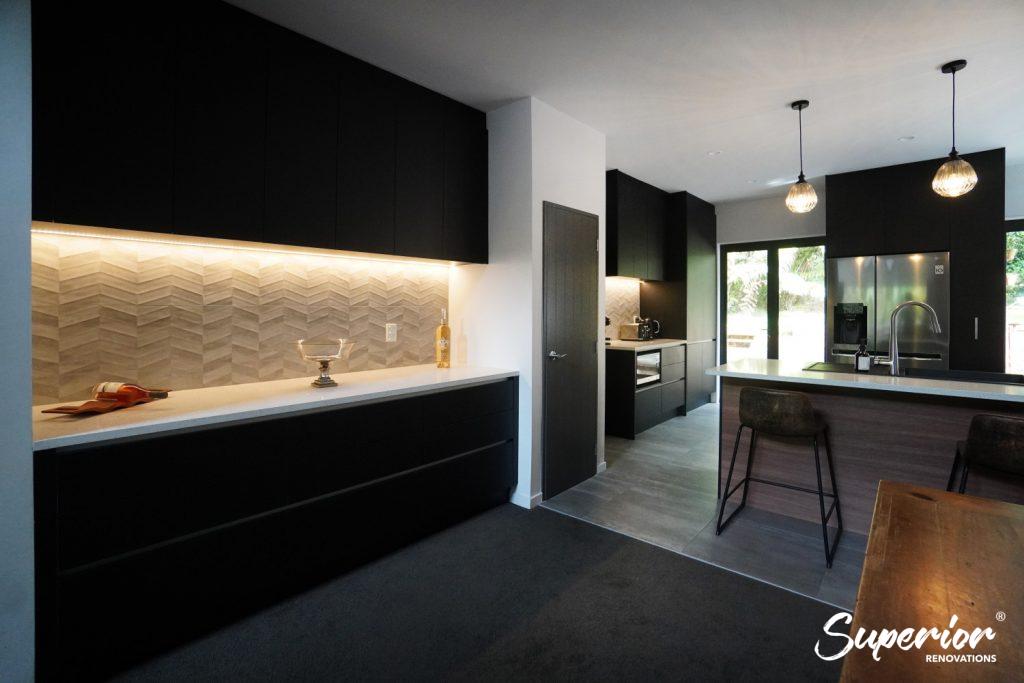
Kitchen renovation Specifications
Kitchen Layout and Cabinetry
- There was no change in layout for the kitchen so no structural work was required
- Prime Acrylic black matte cabinet fronts from Laminex – 18mm
- Prime wood grain panels used for panels for breakfast nook – 18mm
- Acrylic panels and wood grain panels are finger print resistant
- All cabinetry used BLUM’s soft close technology
- Hinges from BLUM
- Recessed Nose hook for cabinets with a no-handle set up giving it a contemporary look
Splashback and Benchtop
- 30mm stone engineered Matte benchtop with grey and black flecks
- Art Stone Painting grey Chevron 300 by 800 for splashback from Tile depot – They are popular art deco tiles which give a 3D effect creating a great dimension in design.
- The splashback was chosen to complement the grey and black undertones of the benchtop
Modern amenities and Storage
- Custom built pull out pantry for good in built storage
- Pull out rubbish bins
- Silgranit sink from Blanco – stain resistant, heat resistant upt0 280 degrees. scratch resistant, 37l capacity. Metra XL 6 matte black
- Matte silver large U bent tap with pull out flexible nozzle for easy cleaning
Flooring, Mood Lighting and Electrical work
- Anti slip 600 by 600 Lakey Grey Tiles from Tile Depot were installed throughout the kitchen. The grey matte tiles complement the grey undertones of the benchtop as well as the splashback for a cohesive kitchen design.
- A well designed kitchen has layers of light consisting of task lighting, ambient lighting, pendent lighting and recessed lighting.
- 6 downlight LED lights installed on the ceilings
- 3 pendant lighting were installed above the kitchen island
- LED strip lighting was installed below the cabinets to highlight the splashback which also double as task lighting
- Re-wiring was done throughout the kitchen
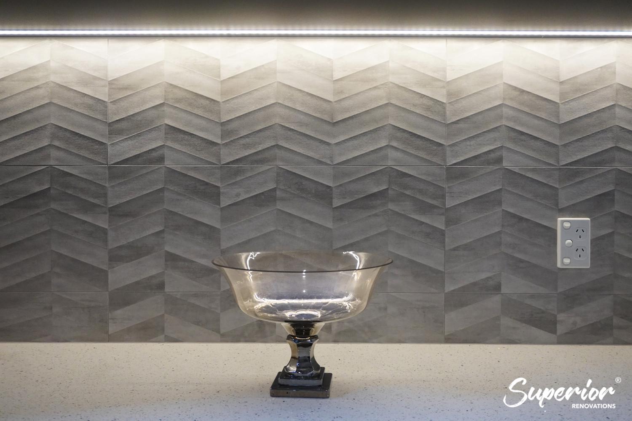
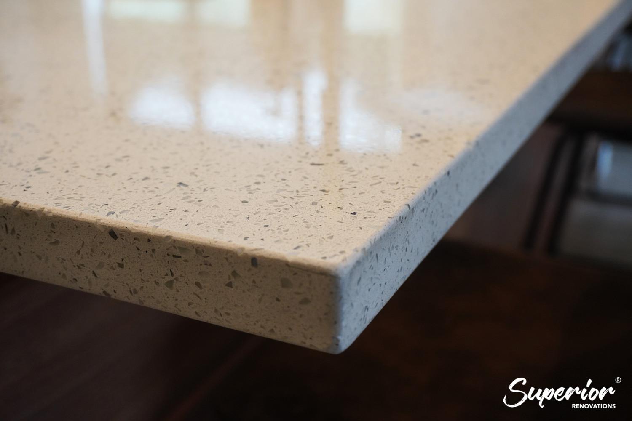
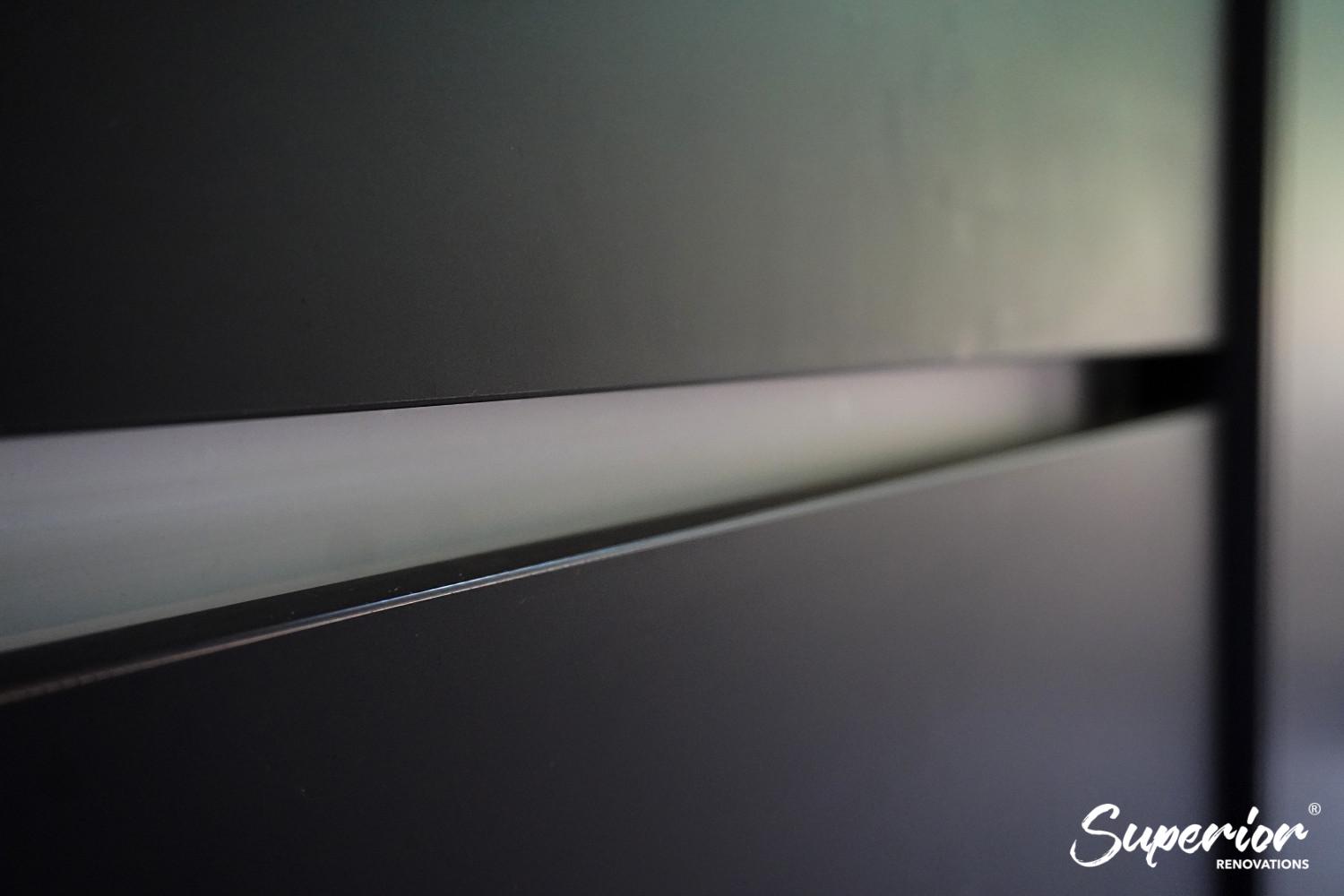
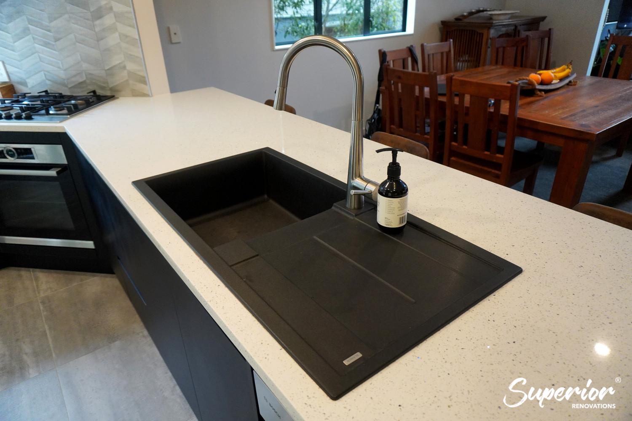
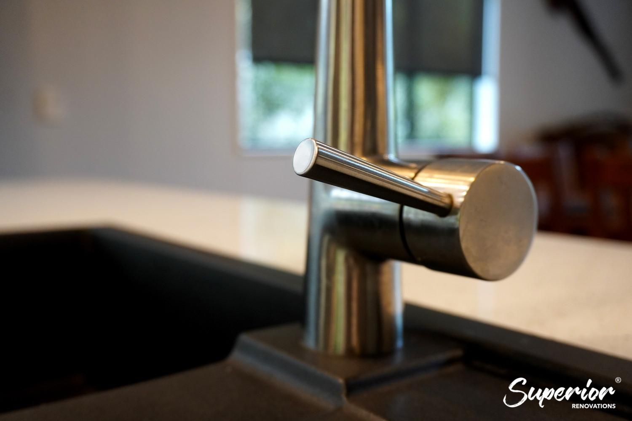
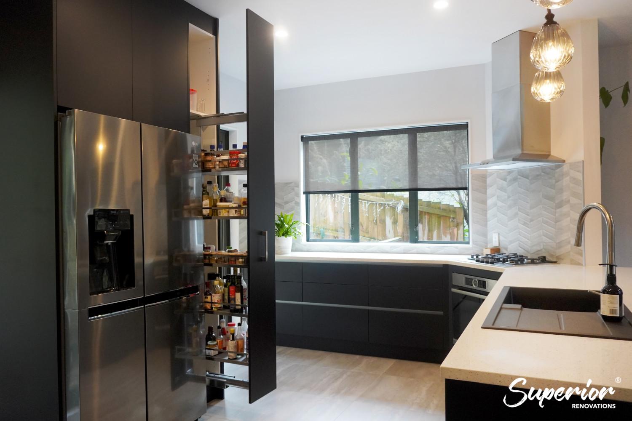
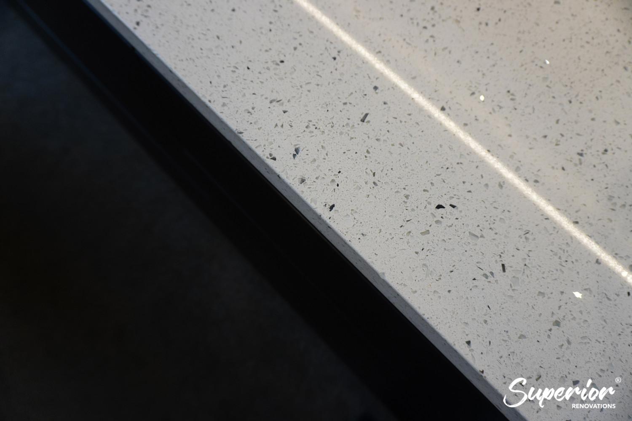
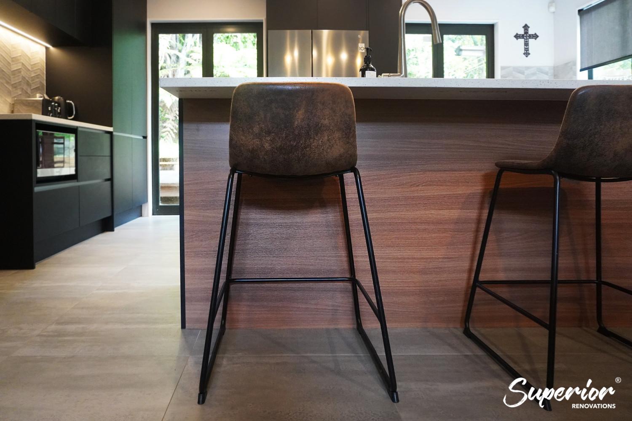
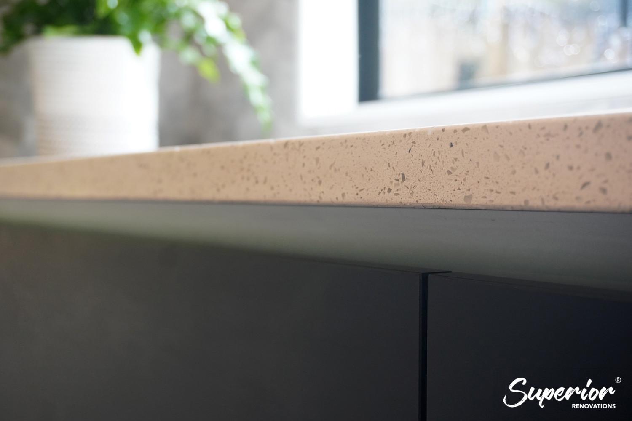
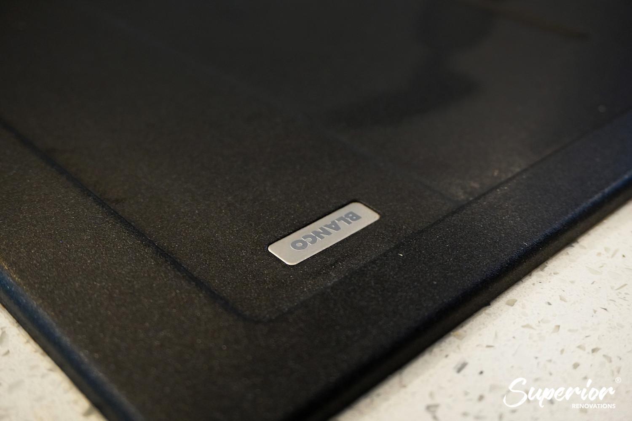
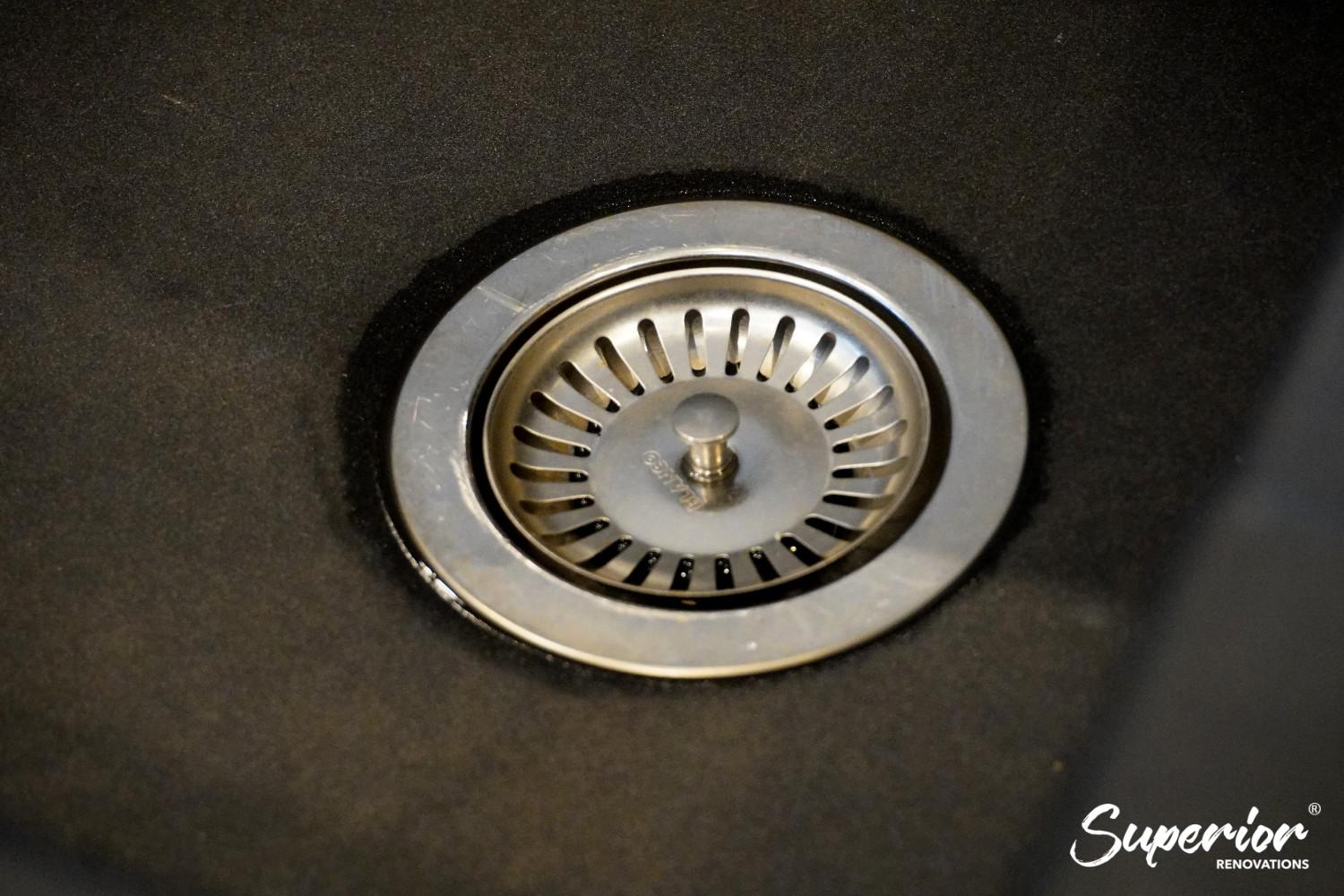
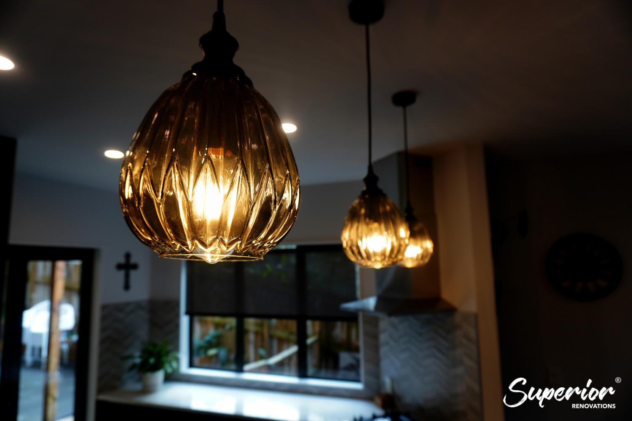
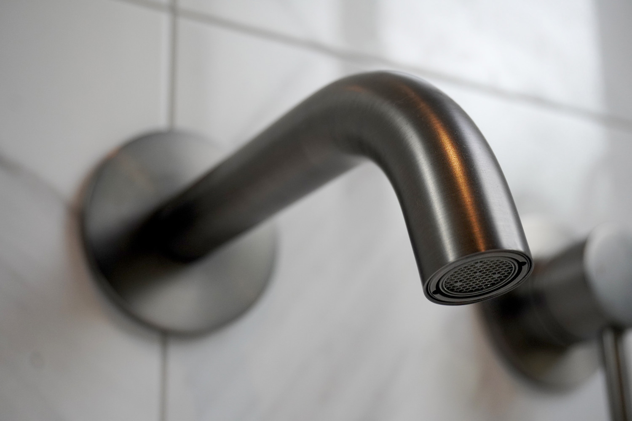
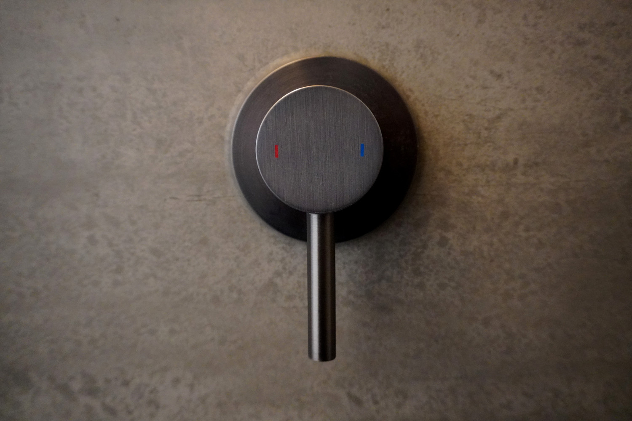
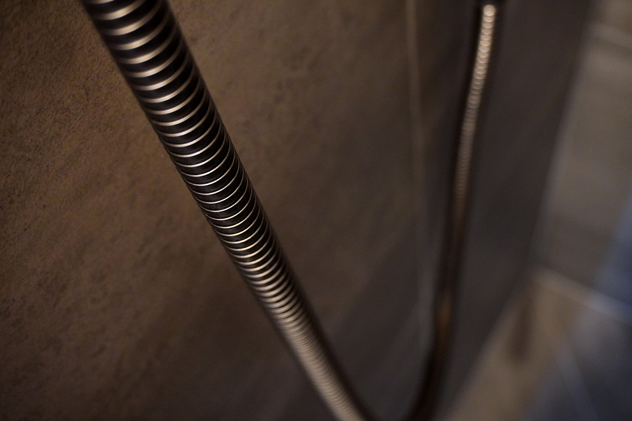
Main Ensuite with a Free Standing Bathtub
Bathroom Design Brief
The bathroom was renovated in a contemporary style incorporating a timeless style with a free standing bathtub, tiled shower, floating vanity, and matte tiles. 3 different types of tiles were used with a lighter neutral grey on the walls, medium grey for the floors and darker grey for the shower to create a layered design which gives the bathroom an understated elegance.
Free standing bathtub, Tiles and Tiled shower
- Free Standing bathtub from Bath and Tile
- Glazed Ceramic tiles with 2 faces from Tile depot – Marmo wall 2.0 300 by 600
- Floor tiles are the same as the ones used in the kitchen provide a nice contrast to the wall tiles – Anti slip 600 by 600 Lakey Grey Tiles from Tile Depot
- Custom cut shower glass
- Waterproofing was done for the floors and walls of the tiled shower
- Darker grey tiles were used for the shower tiles – Art stone Painting grey Chevron 300 by 800 tiles from Tile depot
Vanity, Basin, Tapware and Mirror
- Wall hung vanity with 2 drawers – 1200m
- The vanity has Melteca boards for its cabinets – from Elite Bathrooms
- Concrete shark inlay handle for cabinets with a no handle set up
- Stone engineered benchtop – 1200mmm by 600mm
- Halo round basin – matte white 380 by 110mm

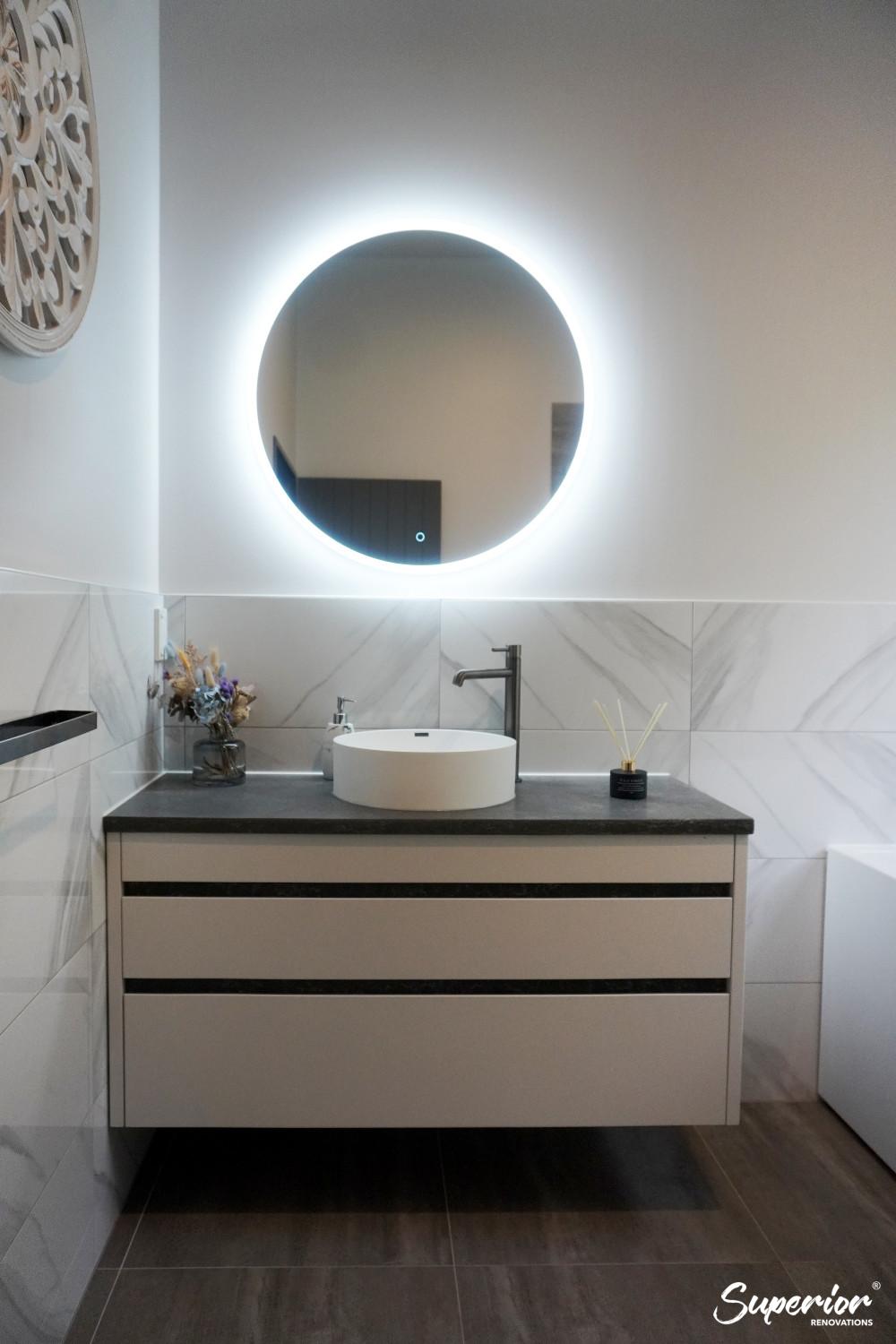
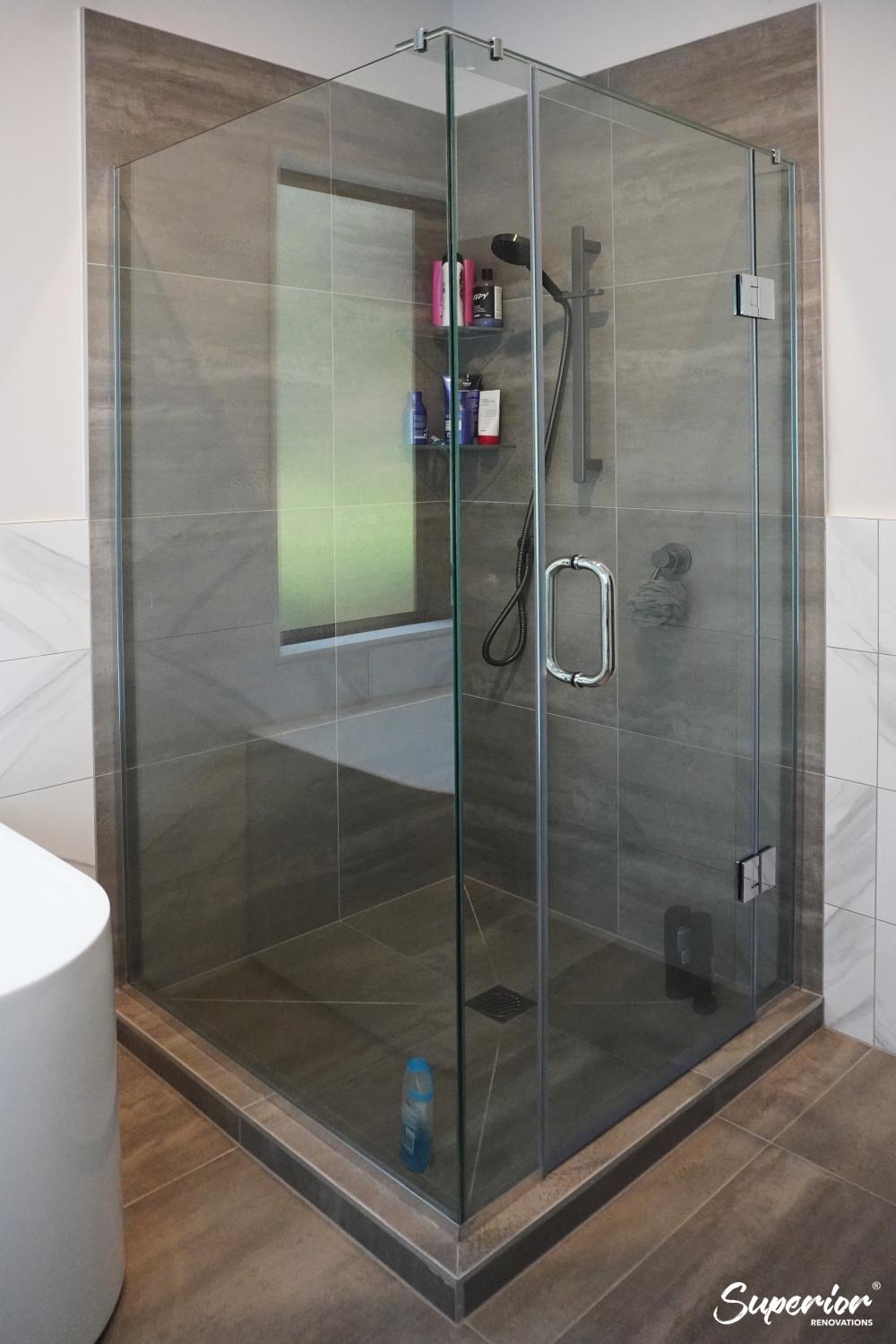
- Industry tall basin mixer – Gun metal
- All shower accessories in Gun metal
- Towel holder and toilet paper holder in gun metal
- Bathtub tapware in gun metal
- Broadway LED demister mirror – round 800mm
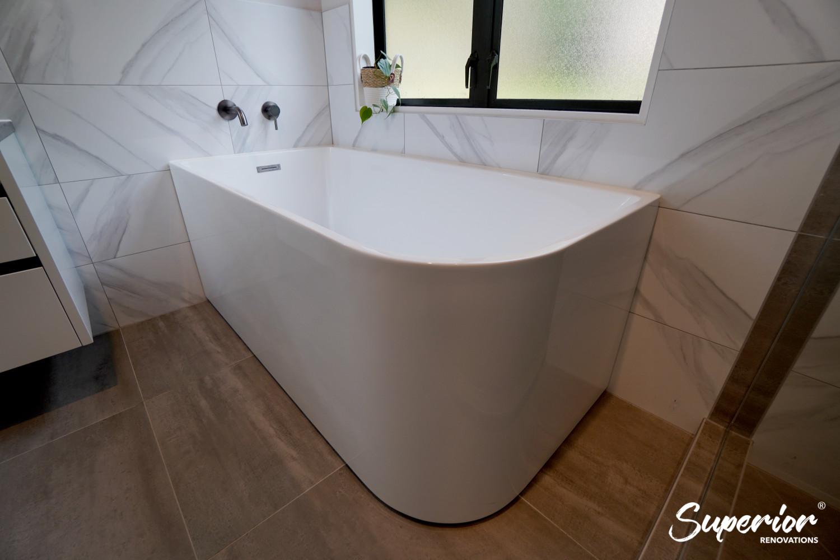

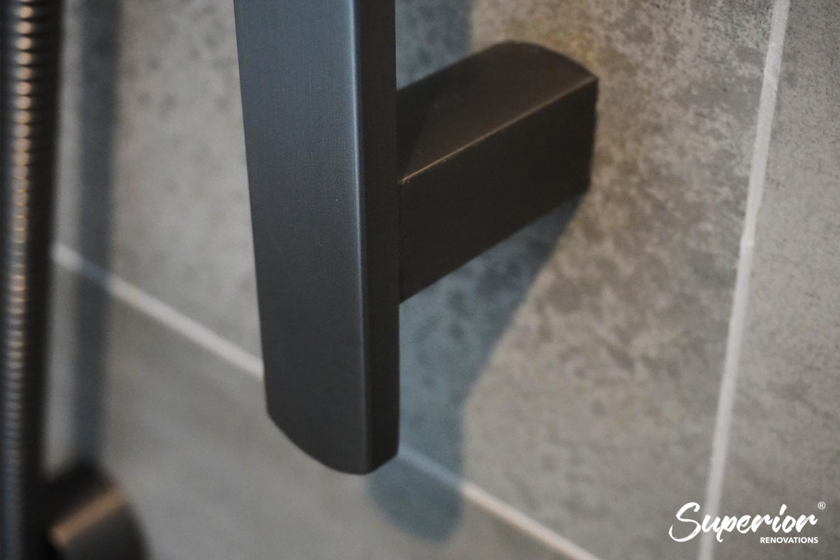
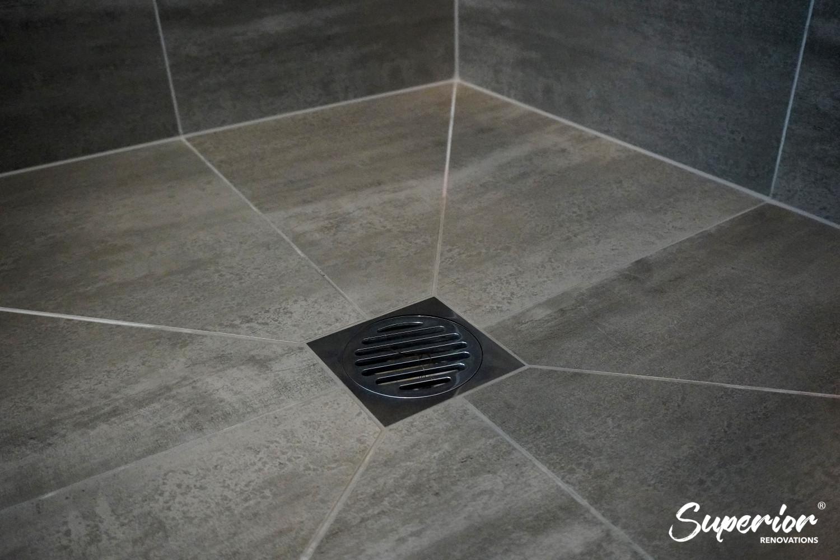
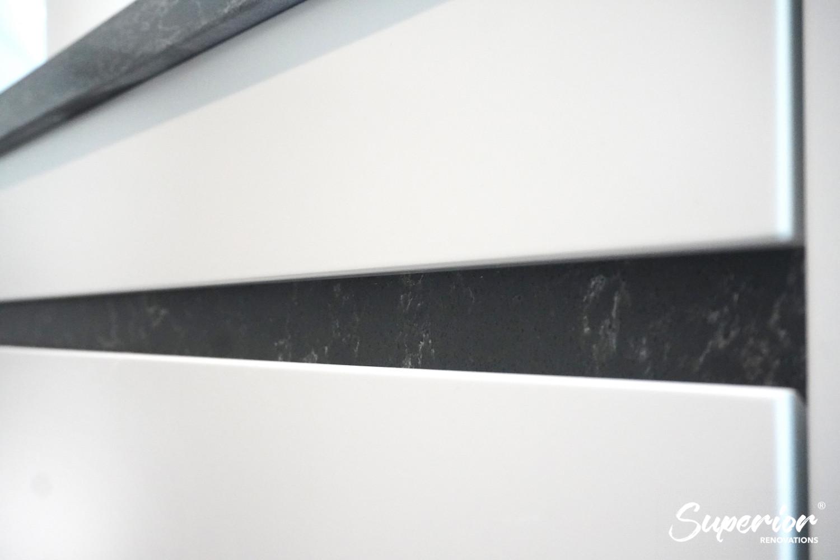
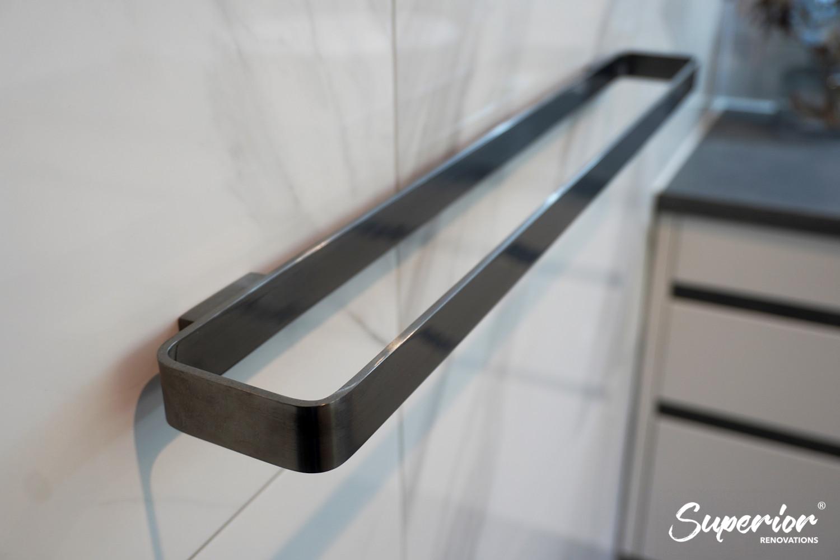
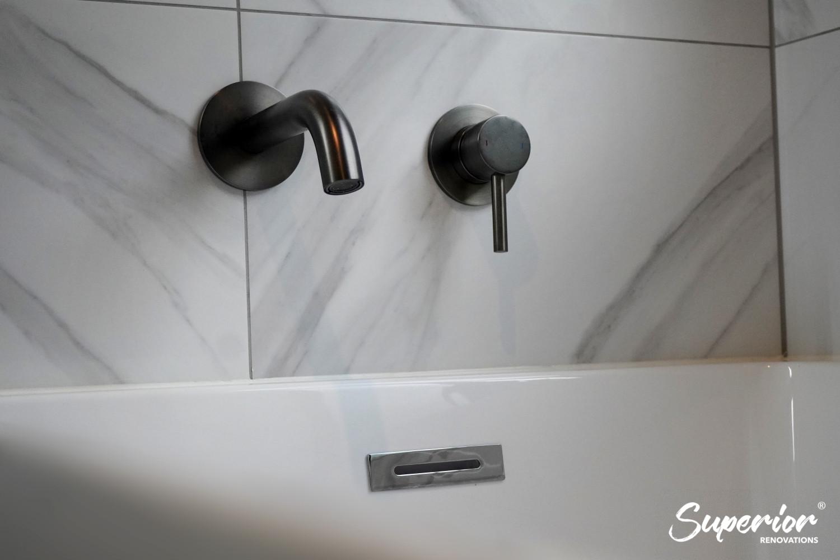
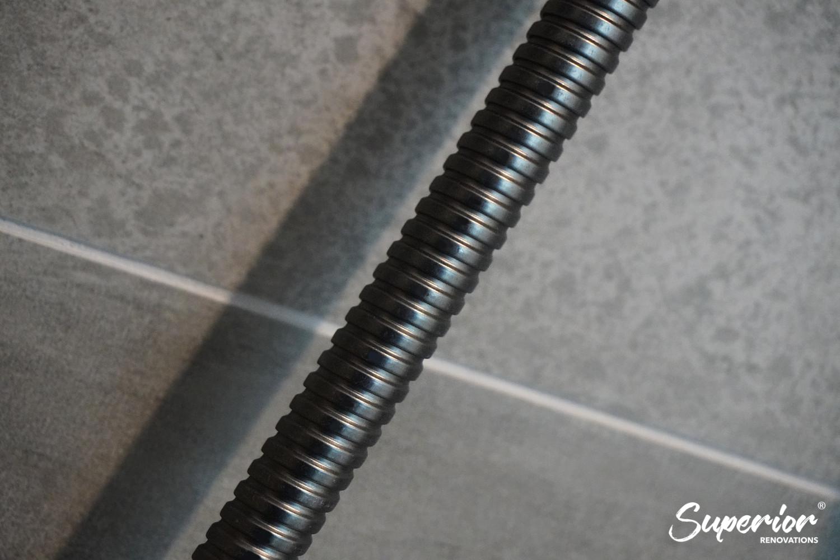
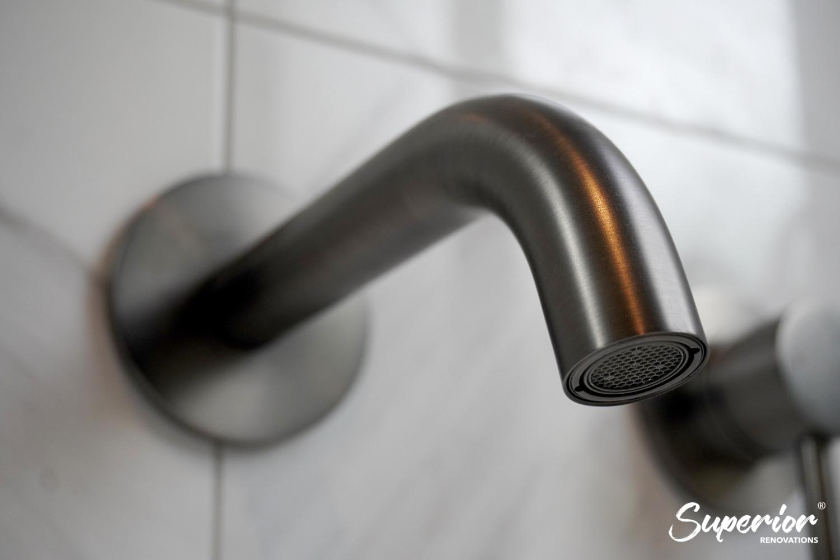

Small Ensuite – Before renovation
The bathroom layout was kept the same as it was not possible to change too much in this bathroom due to its narrow space. We used the same tiles for the floors, tiled shower and walls as the main bathroom downstairs.
The tapware used were also the same as the main bathroom with the only thing different in this bathroom was a smaller vanity and an insert sink.
Leigh’s overall experience
At Superior Renovations we believe that most companies can renovate a home just like us and have the same expertise as us. However, what we strive to do is go above a beyond a renovation. We do not want our clients to just be happy with the end result but the journey they have with us through the renovation process.
When asked how her day to day renovation process looked like she said:
“The tradespeople were lovely. They worked so hard, and I was really impressed. On Christmas Eve I didn’t have an oven, and everything was right down to the wire. The plumber guy who lived all the way down in Pukekohe and he bent backwards and forwards for my place to get it done. He was just awesome; he was all good and they were all just pulled out all the stops. Nick was really good, they made it happen and I was so grateful, and I know that there are all these projects happening at the same time and due to Covid things were stuck in all the boats and I really appreciated it”.
