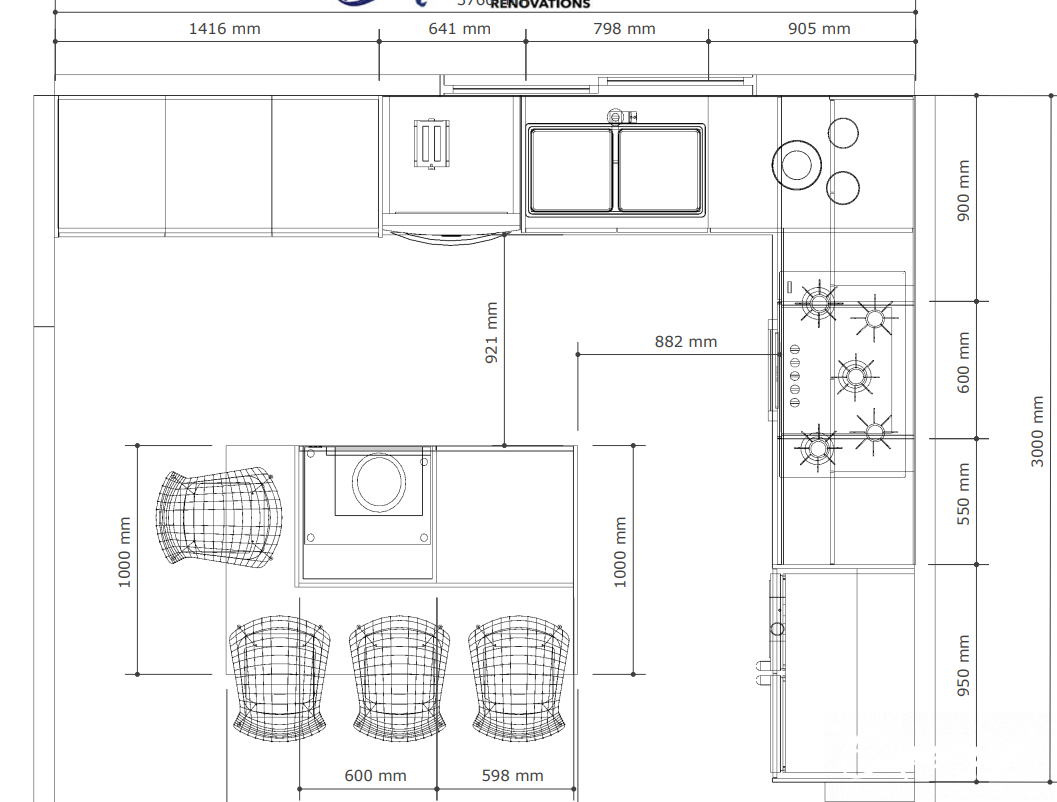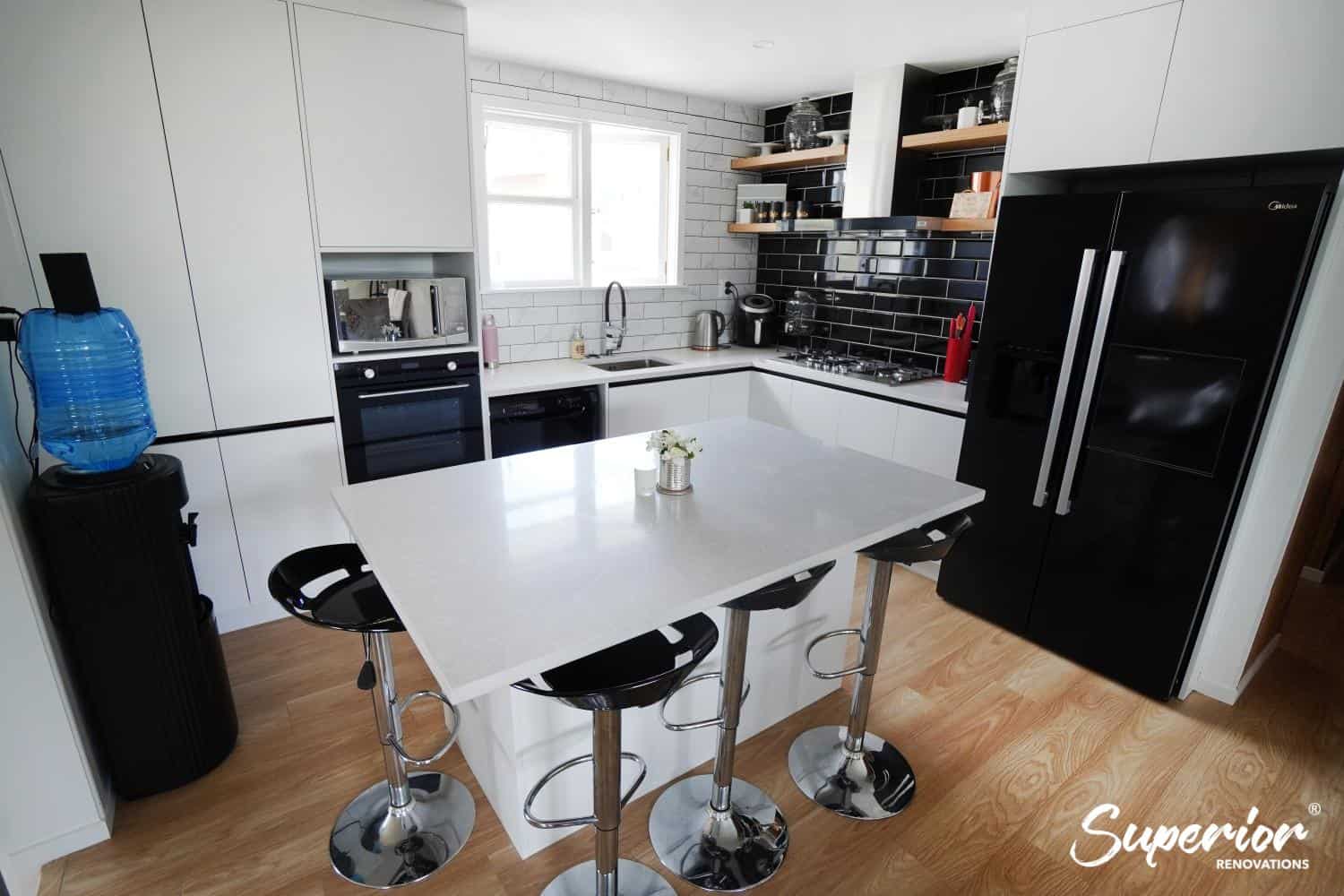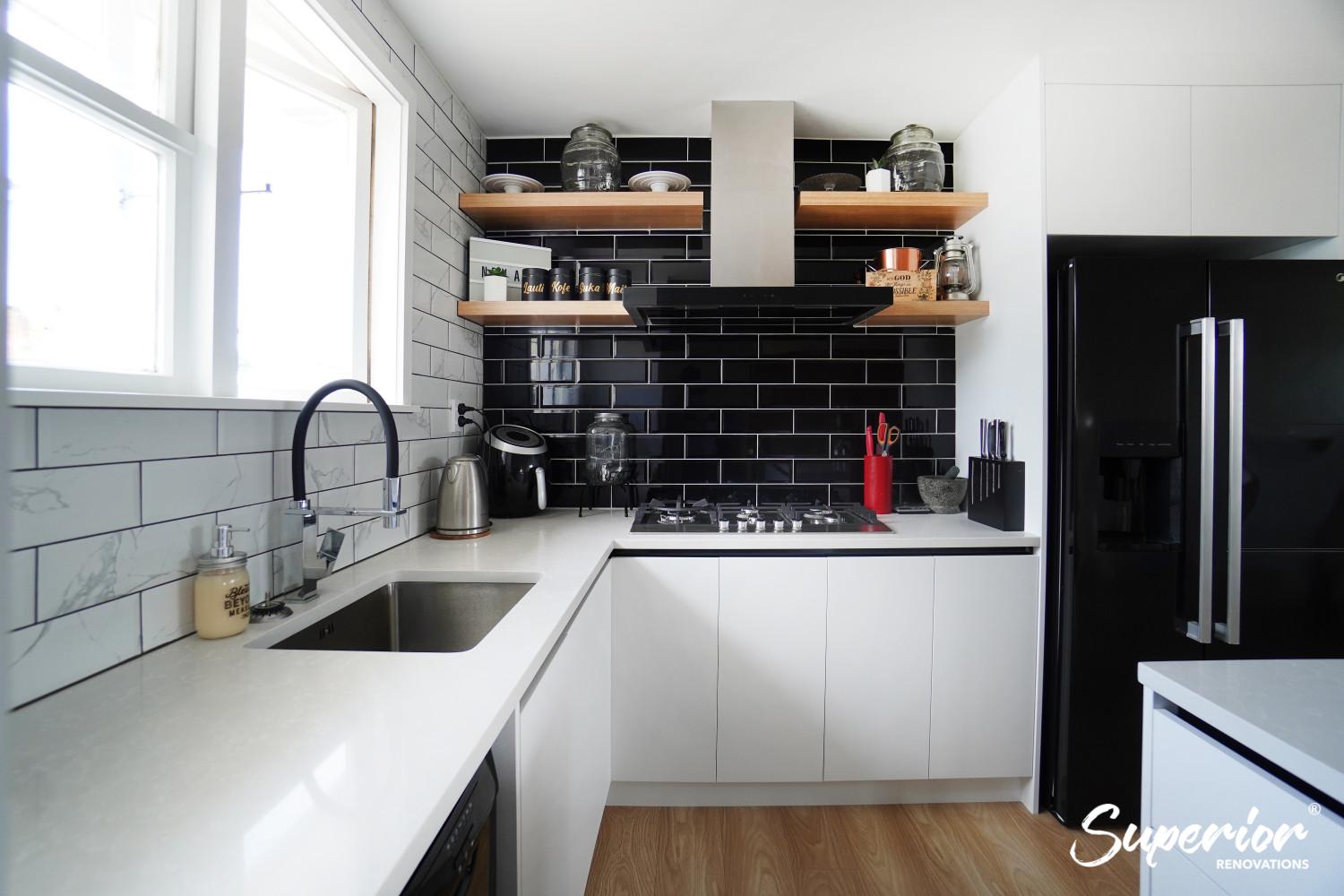Mangere, South Auckland
Renovating a 40 year
old Family Kitchen
Lua
Completed on December 2021
Design Case Study
Designed By

Cici Zuo
Designer/ Sales
cici@superiorrenovations.co.nz
0800 199 888




Renovating a 40 year old Family Kitchen
Project Finish Date
December 2021
Client
Lua
Scope of work
- Kitchen renovation
- Creating an open plan living
- Dining room
Client stories are important to us as a company and each renovation that we undertake is a unique story of its own. For Lua and her family this kitchen renovation was emotional as she was renovating her childhood home that had been in the family for 40 years.
“my husband and I bought the house 3 years ago and our intension was to put some love into it and put it on the market. But I couldn’t do it, so my husband got on board, and we bought the house” explains Lua about why they ended up buying the house from her mother.
While the home held many memories for Lua and her extended family, some of the layout as well as design of the original house did not fit in with Lua’s lifestyle. While this was a family home Lua also wanted to put her own twist in it to make it feel like her husband and her home too.
When asked what the main reason was to renovate Lua said “Even though we bought it 3-4 years ago it still felt like the family home with all our memories but it wasn’t fair on my husband though because it is his home too and it was his idea to open it up so we can have all this place. We wanted to put some love into the house and our flavour and twist in it. This represents all of that”.
4 things Lua wanted from her renovation
- Clear communication and Accountability: Lua had previously struggled with a company that was overpromising but was not delivering and there were communication issues. She wanted clear answers about what could be done on a realistic budget, what could not be done and transparency.
- Project management: Lua and her partner were extremely busy in the November of 2021. Lua works for a major pharmaceutical company managing the distribution of all Covid 19 vaccines, PPT gears and all other medication throughout NZ.
- An open plan design: family, friends and community are a big part of Lua’s life as their home was the hub for everyone to get together. They needs a good open plan living which could connect their kitchen, dining and lounge.
- Local Mangere company: Lua really wanted to support a small business that was based purely in her community of Mangere. She did find a company like that previously but due to some issues she started looking for another company which is when she met Cici from Superior Renovations.
Floor Plan Design


BEFORE

DESIGN PHASE

AFTER
Lua’s first meeting with Cici and why she chose to renovate with us
When asked about why she chose to renovate with us, Lua said she first contacted us because of the video testimonials she had seen but most importantly it was her first meeting with Cici who is our in-house designer and sales consultant.
“So we gave Superior a call and they were just quick off the bat. Everything was so quick. With Cici it was great! like there was an instant connection there with her and I. We just vibed and from then on she would say I would send you this on this day and time and it would be there. And if I had a question about something and if I had a question about something and if I called her and she couldn’t pick her phone then she would call me back within 10-15 minutes after the call. So I didn’t have to worry about anything, I could just leave it with her” explains Lua about her initial
While Cici often helps our clients in designing and choosing materials, Lua however, had a very clear idea about the design she wanted and conveyed it to Cici. “ To be fair it hasn’t really changed, we pretty much did a sketch saying this is what I want. We gave her a few ideas of what we wanted, she came to us with a picture/design and we were like okay get rid of this, get rid of that. This is what I want and that’s what the kitchen looks like now” said Lua about the design process with Cici.

BEFORE

DESIGN PHASE

DESIGN PHASE

AFTER
Challenges faced due to Covid-19
While we did not face any challenges of supply or material shortage, we did face the challenge of renovating during Level 4 lockdown in Auckland and had strict protocols in place for Lua’s home renovation. In Lua’s words “ Cici explained that there will be different contractors coming in at different times, she would always let us know who was going to be in, when they were coming in. The flooring guys, the plumbers, electrician or what not. They were never in our space, because of you know Covid, that’s a huge thing. She put all our fears to rest by making sure there were not all these people in our house at one time. She made sure that different trades came in at different times. They were very professional, they always had their masks on and it was good because they stayed in their area and we always were in another area”.
Kitchen renovation and Creating an open plan living
Lua and her family have a huge sense of community and entertain often which meant that the closed off kitchen did not fit into their lifestyle. They wanted create a cohesive flow between the kitchen, dining and living area. We extended the entry from the kitchen the to the living area and added steps which go on to the living area. The flooring of the kitchen and dining area was kept the same to promote continuity. The walls and ceilings of the dining area were also painted in the same colours for the walls as well as ceilings so it felt like the livbing area. Now when Lua has her friends over the whole whole party can easily mingle and interact over three spaces making entertaining easy. The kitchen was also renovated with materials that are easy to maintain and clean which is perfect for busy households.
Lua’s experience with our different trade teams
A renovation requires over 10 different specialist trades and we asked Lua what her typical day looked like during the renovation. ” They did what they had to do, we never had to come out and check on them. They all just worked so diligently and were just such professionals throughout the whole process. You know in some building sites where people would just take breaks. At 12:00pm they would be having lunch and then back into work and then just work through till they finish. I can’t praise the contractors enough. They would knock on our door before leaving and you know half the time I forgot they were here till you would hear a banging going on. They were just such professionals, down to the painting guys all the way through” shares Lua about her experience with our various trade teams.



DESIGN PHASE

AFTER
Cabinetry Details
- MR particle boards for the carcass
- Melteca board, 18mm MDF white colour
- High water-resistant plywood sink carcass
- Blum soft close door hinges
- All cabinets and drawers have a recessed handle set up
- Hafele soft close drawer runners – reduces excess sounds in the kitchen
- Stefano no handle set up for a contemporary and sleek look
Benchtop, Splashback and Island
- 30mm stone engineered benchtop with a matte finish – White with darker white veining
- The island extends out to cater for a breakfast nook with bar stools
- 2 contrasting tiles used for subway tiles for a dramatic impact
- Black glossy tiles used for the splashback behind the stove – Bevel black glossy 100 by 300 3D tiles from Bath and Tile.
- The glossy tiles reflect sunlight to make the small kitchen appear larger
- The rest of the kitchen walls were tiled with 3D white matte tiles with slight black veining to complement the black tiles – Bevel Cararra white matte 100 by 300 from Bath and tile.
Kitchen Features and Floating shelves
- Undermount stainless steel sink
- Square kitchen mixer with a U-tap in matte finish from Bath and Tile – Ella square FD0055
- Round pull out bin for easy disposal of rubbish
- 4 Floating shelves with Timber veneer to open up the top space
- 5 top gas hob from Midea, new ducting for the rangehood and rangehood
- Re-wiring and downlight LED lights for the kitchen and dining area
- PDL 600 switches
Flooring and Painting
- The kitchen floor was levelled
- New underlay was installed in the kitchen, dining and hallway
- Laminate flooring with a light Oak look and finish was installed in the kitchen, dining and hallway
- Skirting boards in the dining room were removed
- New Skirting boards installed in the hallway
- All areas were plastered and any damage was fixed
- 1 undercoat and 2 top coats were applied in a neutral colour for ceilings and walls from Dulux










What was Lua’s favourite thing about her renovation?
“I think for everyone that comes in here it is the black backsplash, it’s a real good contrast. Every single person who comes into the house and we have had so many and they have walked in and been like wow what made you guys think that because when we first came in to the office in North shore, we took our daughter in with us because we wanted them to pick a few things. We all had a hand in this you know even though we didn’t physically do anything we can tell that hey we had a hand in it and say we have designed this. And yes it would be the backsplash for sure and obviously the island. I also love my floating shelves” “I love the floating shelves as I want to display”


