Torbay, Auckland (North Shore)
Scandinavian style Kitchen and 2 bathroom renovations
Completed on 2024
RENOVATION
Designed By
![]()
Cici Zuo
Lead Consultant and Designer
cici@superiorrenovations.co.nz
0800 199 888
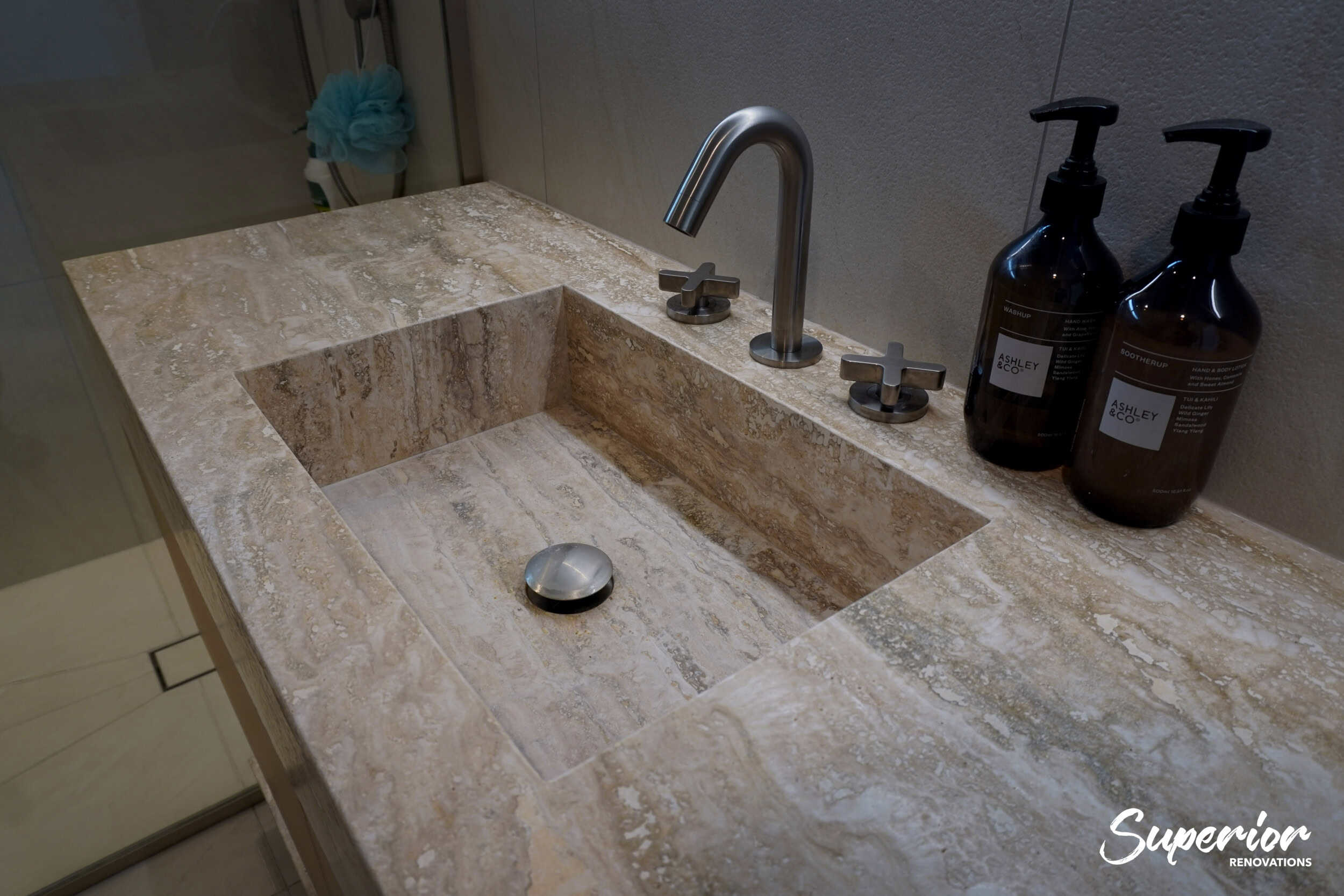
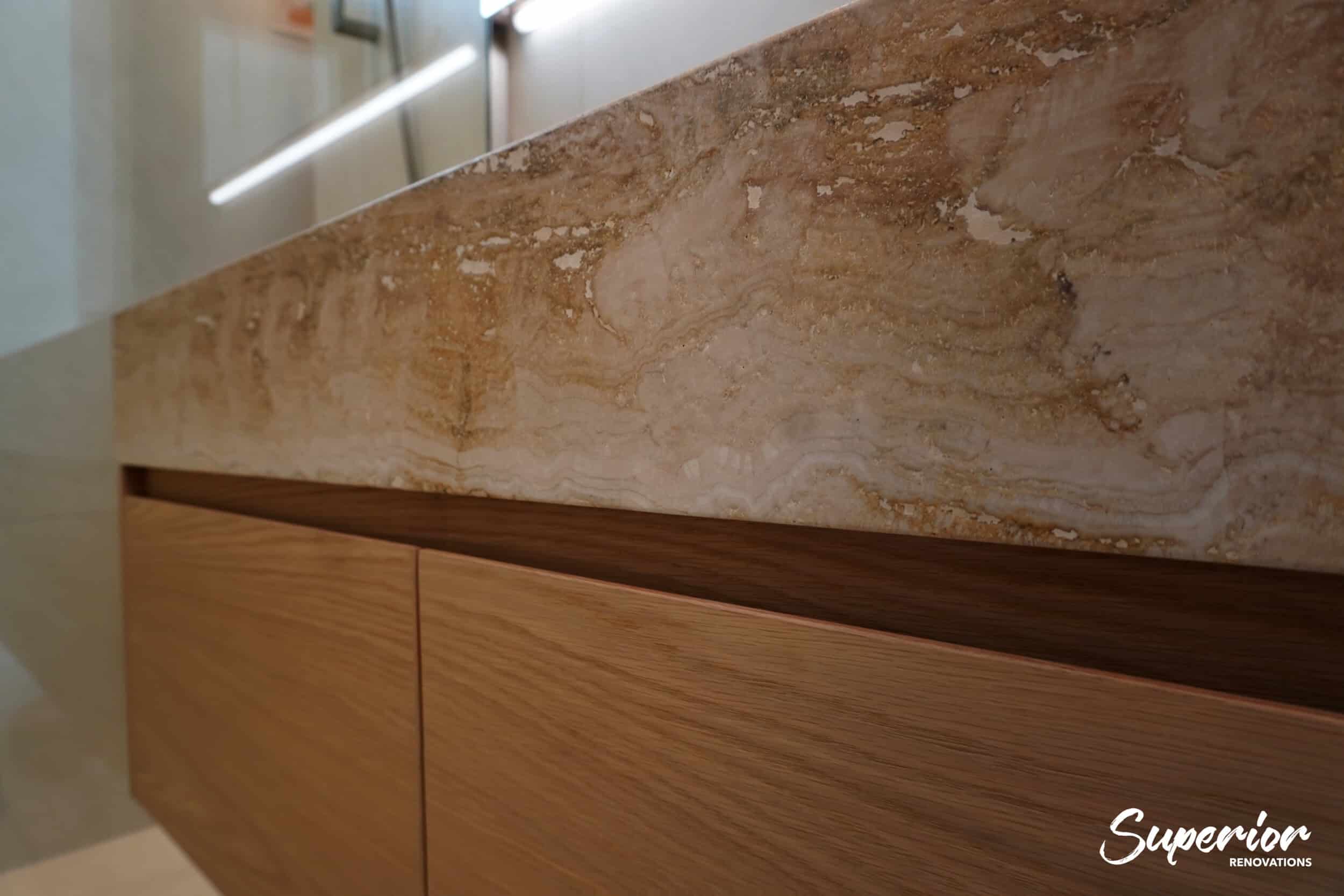
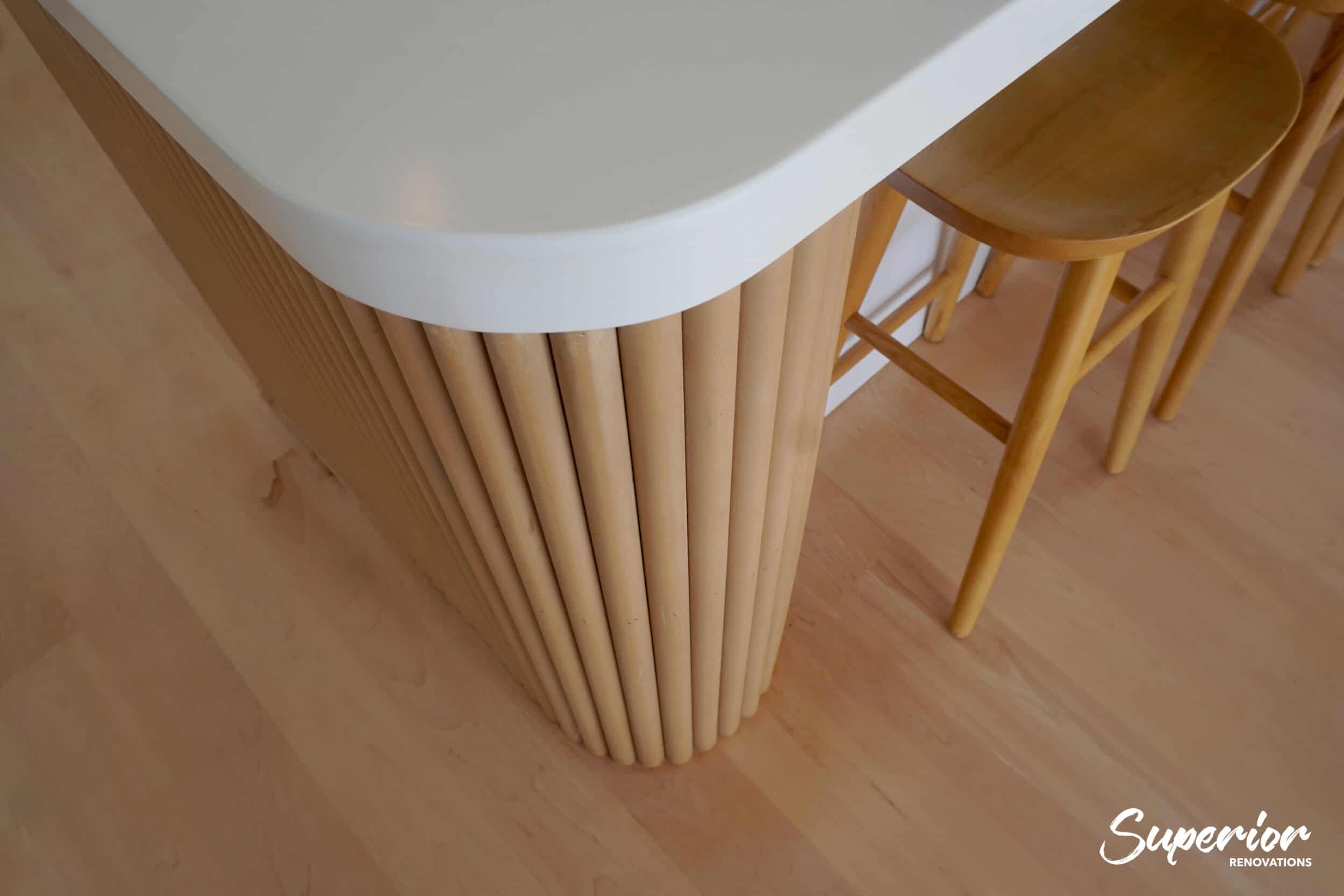

Modern Elegant Bathrooms and Scandinavian Kitchen
Project Finish Date
2024
Scope of Work:
- Full Kitchen Design and Kitchen Renovation
- Bathroom Renovation
- Laundry Renovation
- Interior and Exterior Painting
- Flooring
- Re-wiring Home
- Full Project Management
When Nicola and her family moved into their home five years ago, they saw its potential. Built with high-quality materials, it was a solid foundation for their lively household of teenagers, dogs, and constant activity.
Reason for Renovation – House simply needed an update
But time had worn it down. “The kitchen cabinetry was starting to fall to pieces,” Nicola recalled. “The bathrooms were really dated, and it was just time for a refresh.”
Structural constraints, like drains under the house, made major expansions impossible, especially in a tough financial market. Determined to modernise their space, Nicola set out to find a renovation team to transform their tired kitchen, bathrooms, and laundry into a vibrant, functional home.
Why contacted us? – We were referred by her brother in law
Nicola was already engaged with another renovation company before she met us. They had done the initial designs for her renovation, but she felt frustrated by the lack of flexibility, communication and clarity with their plans. When she communicated this to her brother in-law he said “You guys should get CiCi around and see if they can help” as he had carried engaged Superior renovations to carry out renovations for his own home.
Design Process with Cici – Honest, Clear and a Creative exchange
Cici reviewed the previous plans carefully, offering honest feedback and fresh ideas. “She really added some value in terms of what some of our ideas were,” Nicola said, appreciating Cici’s ability to refine their vision. Tricky bathroom challenges were met with confidence: “She was just like, ‘Yeah, I can, you know, it’s probably not the norm, but we will work with it.”
Project Management – Jacob
Nicola said that Jacob was a standout and added “He’s such a nice person, such a great guy,” His straightforward style resonated with Nicola’s husband, who valued his clear communication: “He’s just black and white, yes or no.”
For three months, while the family lived elsewhere , Jacob kept the project on track. When delays or issues surfaced, he addressed them promptly. “We were expecting that, you know, it was never going to be smooth sailing,” Nicola said, but Jacob’s solutions made the process manageable, ensuring the family could return before Christmas.
Kitchen Design Brief
Nicole had a pretty clear vision for her kitchen design and did not need too much guidance on her design. She wanted her kitchen to feel spacious, light, warm and inviting. She wanted a Scandinavian inspired kitchen with neutral whites and light wooden accents which are the hallmarks of this style. She did however, want to add a curved benchtop and cabinetry feature for her large island.
Kitchen Renovation Specifications
Details of Materials used
While the kitchen has a relatively simple design, it required highly skilled people to cut the benchtop stone in a curved fashion. This was also true about about the wooden panels at the bottom as each panel was cut and curved individually before installation.
- Groove side panel & back panel – wooden dowel.
- Finger Resistance Acrylic panels 18mm MDF – White linen.
- Corian Benchtop manually rounded on one side.
- BLUM soft close hinges
- Back splash from Tile Space~- Navona Vein Candido Natural 60X120
- SPC flooring – Waterproof laminate flooring



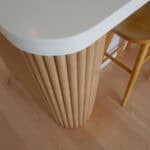
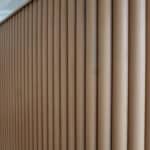




Main Ensuite
Bathroom Style and Design: The bathroom was renovated in a contemporary style. The colours while understated make a bold impact. The custom built vanity with its gorgeous stone top adds further sophistication to this elegant bathroom.
Subtle thoughtful features such as under mirror lighting, and trendy tapware from ABI interiors elevates the overall style of the bathroom.
We renovated two bathrooms for Nicola, with similar style and fittings. The only difference between the bathrooms is a slight change in size and layout.
Accessories
- 8564 DM 1200 Kolum Mirror (3 Door) with Demister – Washed Oak
- 88690 Luma-Glow LED Under-Cabinet Lighting 1200mm
- Cross Assembly Bench- Mounted Taps Brushed Nickel from ABI interiors
- Pixi Tile Insert Floor Waste 125mm Brushed Copper
- CL100 NK Evoke 7-Bar Heated Towel Rail Brushed Nickel
Custom Walk in Tiled Shower
- Custom cut glass for the tiled shower with a niche
- Atley Rectangular Flush Pull Stainless Steel – Handle
- Wall mounted Toilet
Tiles
Limestone Porcelain Floor Tiles 600 x 600 Dark Grey Matt – for walls and floors
Custom Vanity and Benchtop (Star Feature)
The vanity was custom built by us and a gorgeous polished benchtop was installed on top of it
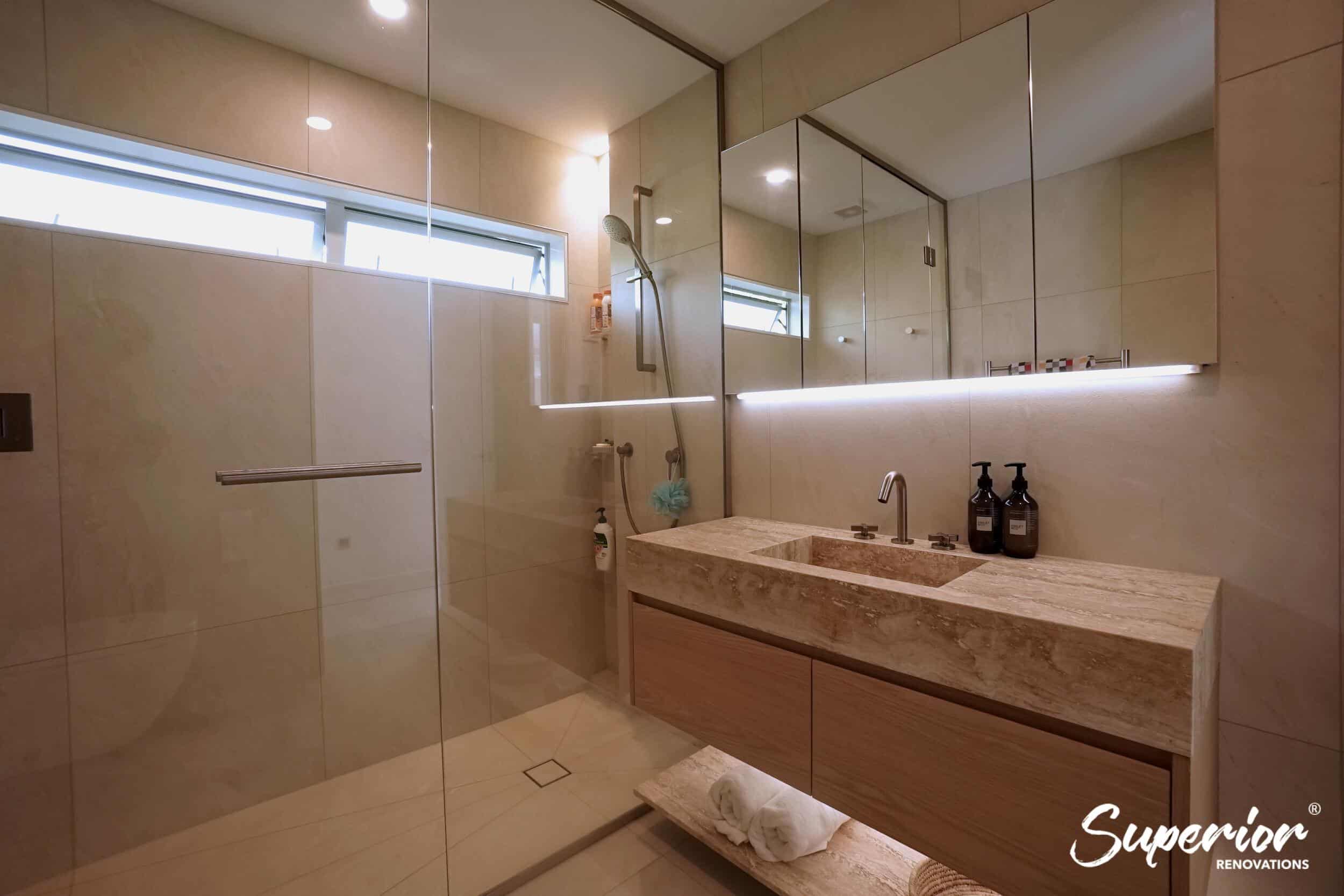







Ensuite Bathroom
This ensuite used the exact same materials and fittings as the common bathroom above, the only difference being that it had a slightly different layout, it used slightly lighter grey tiles and brushed Nickel for accessories instead of Stainless steel.


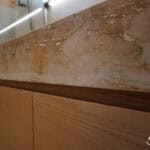

Laundry
We created a simple custom laundry with white acrylic panels for cabinetry, Stainless steel sink, and white subway tiles from Tile Space.
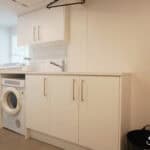
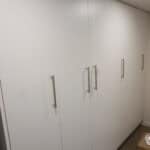
“Our trade team worked on Nicola’s home for a duration of 3 weeks. When asked what was her experience with over 10 + trades working on her home Nicola said ” Honestly it was incredible! The process was seamless. As we were not living in the house during the renovation we did not interact alot with the trade team. We mostly got all our updates from Jacob as he was leading the trade team and was our sole point of contact”
