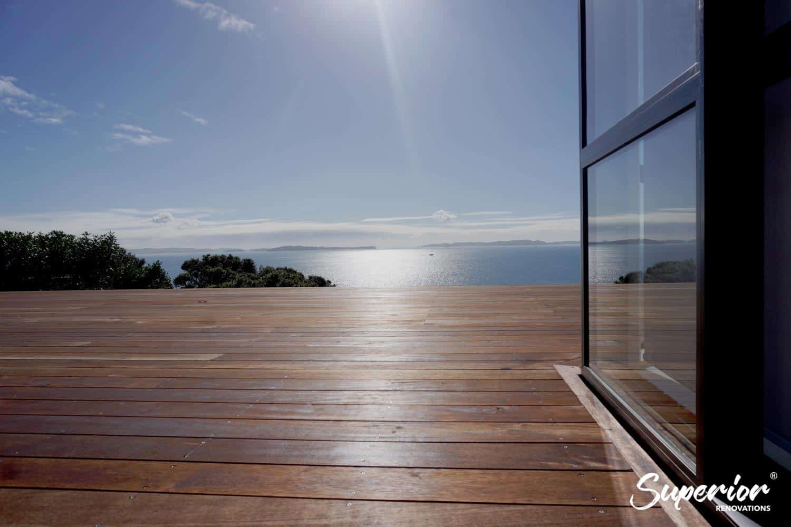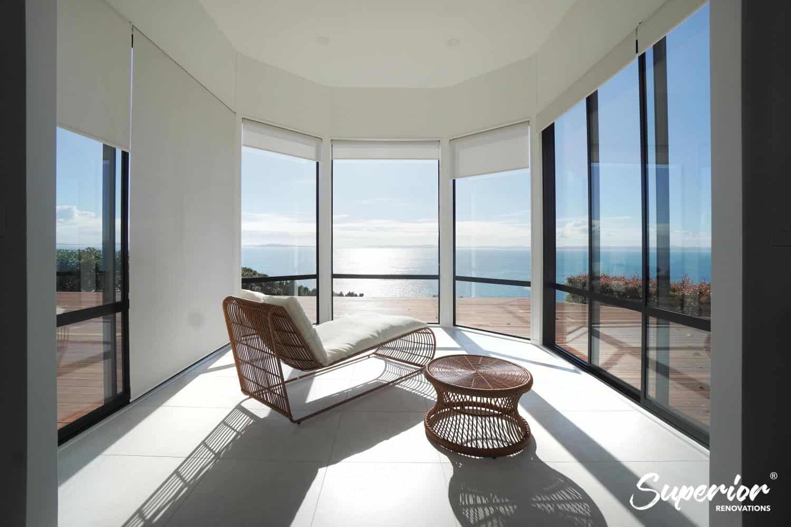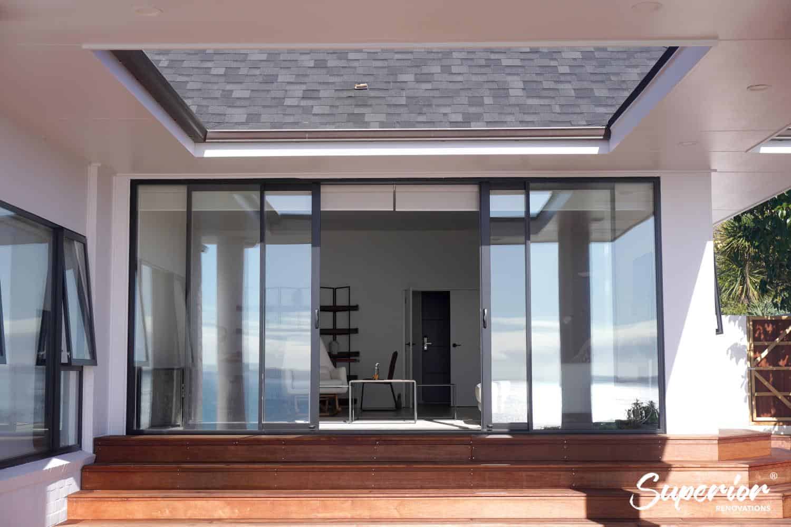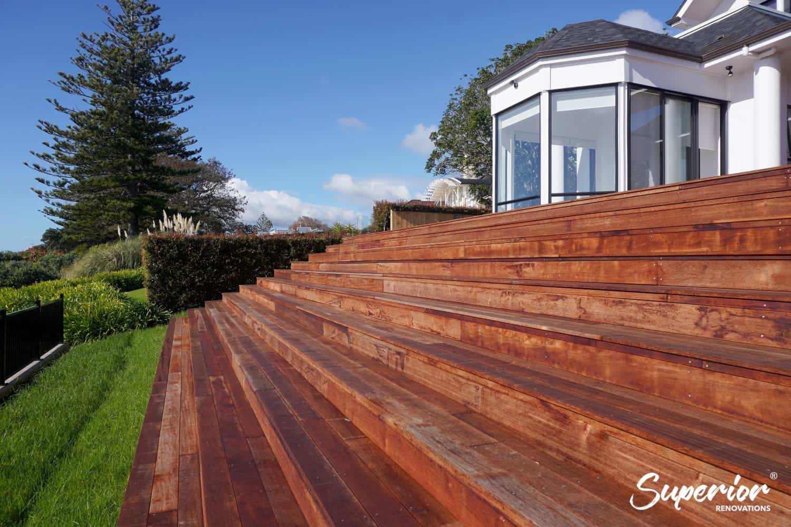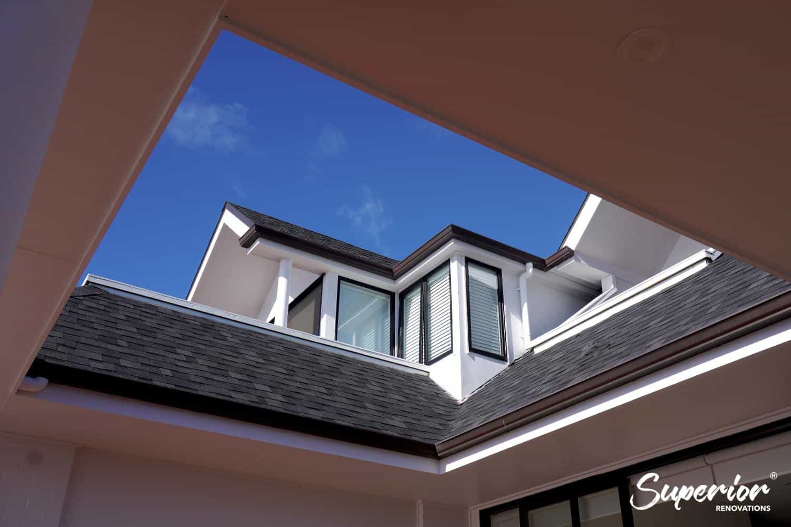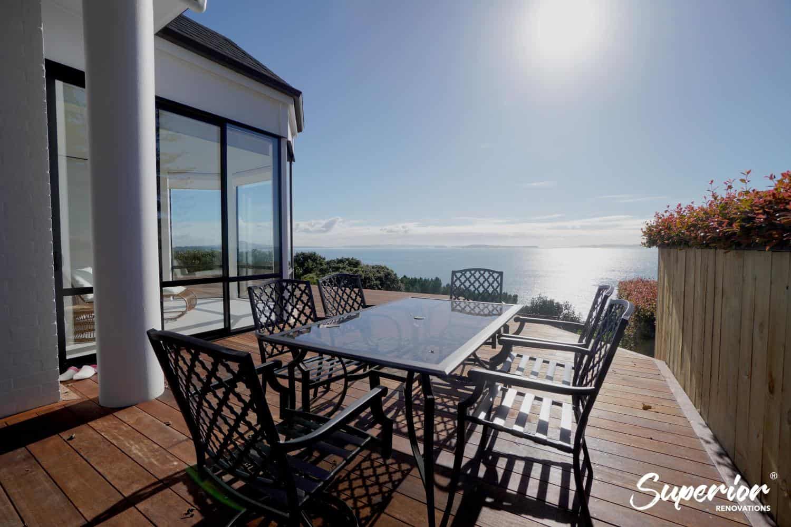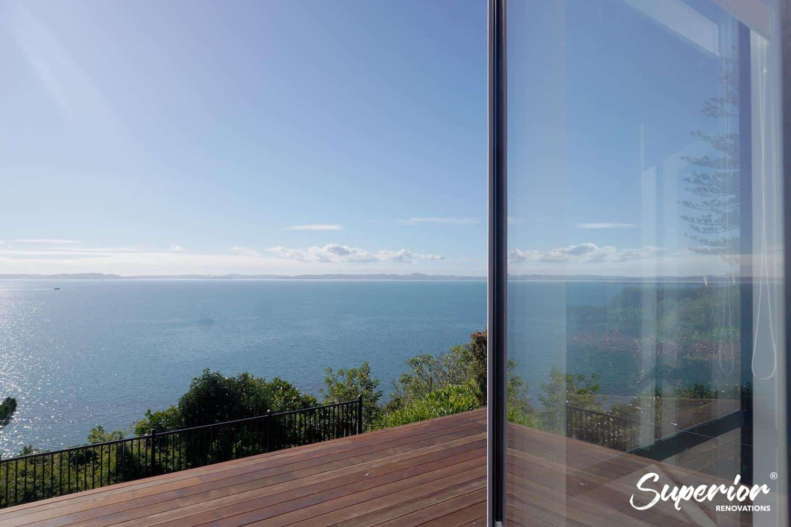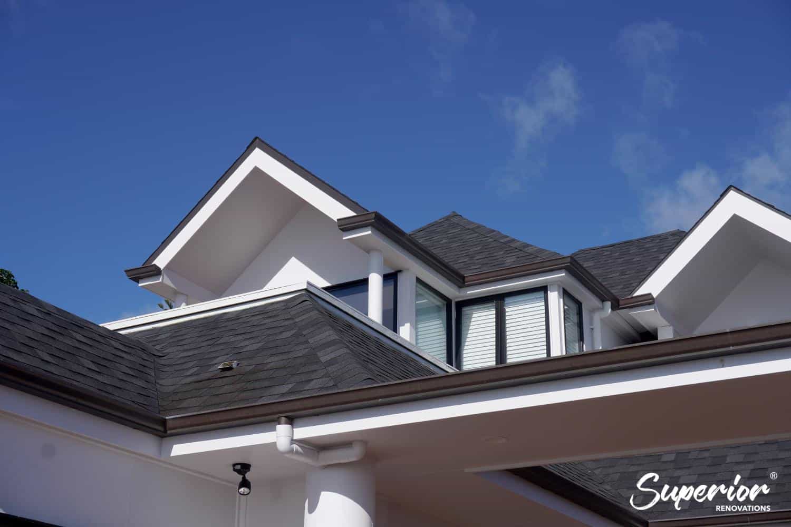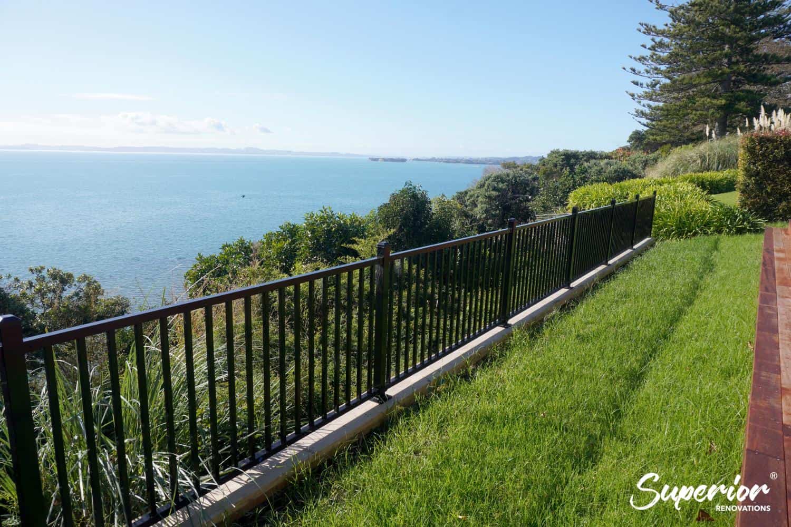Mellons Bay, East Auckland
Luxury Interior + Exterior
Home Renovation
Completed on Nov 2022
RENOVATION
Project Managed By
![]()
Kevin Yang
Managing Director/Project Management
kevin@superiorrenovations.co.nz
0800 199 888
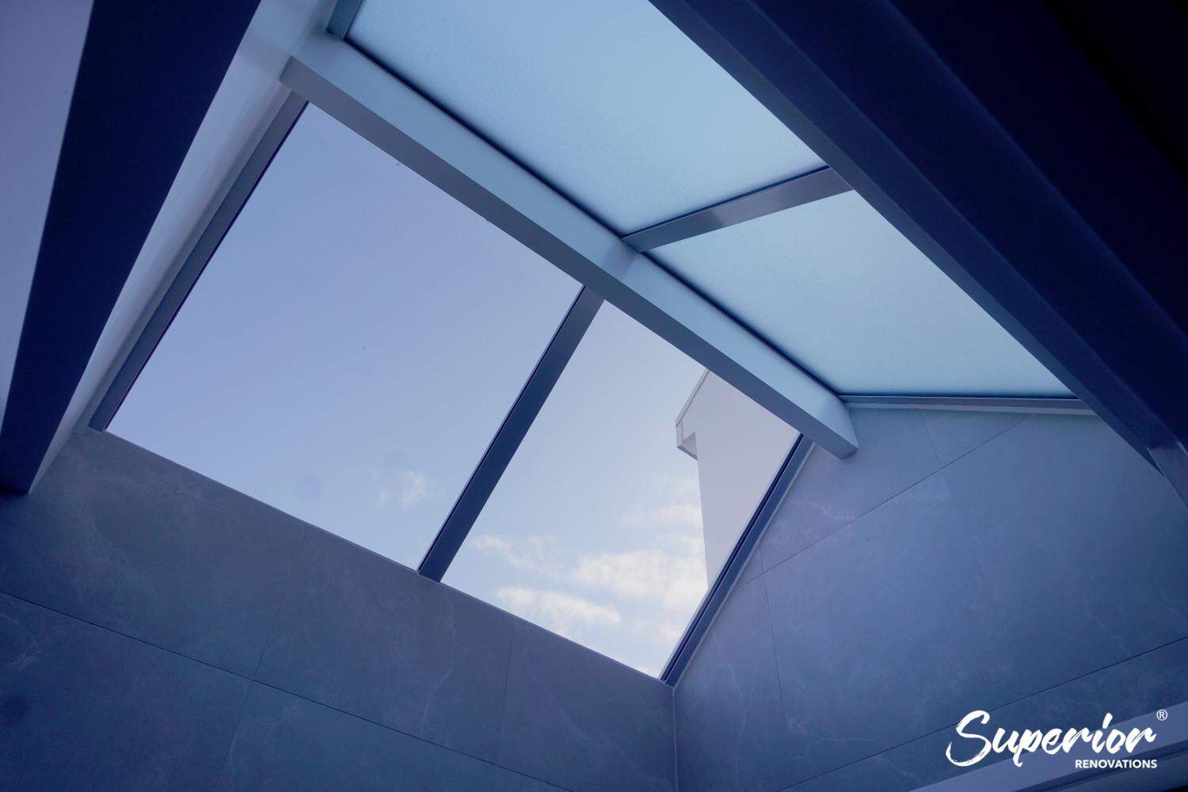
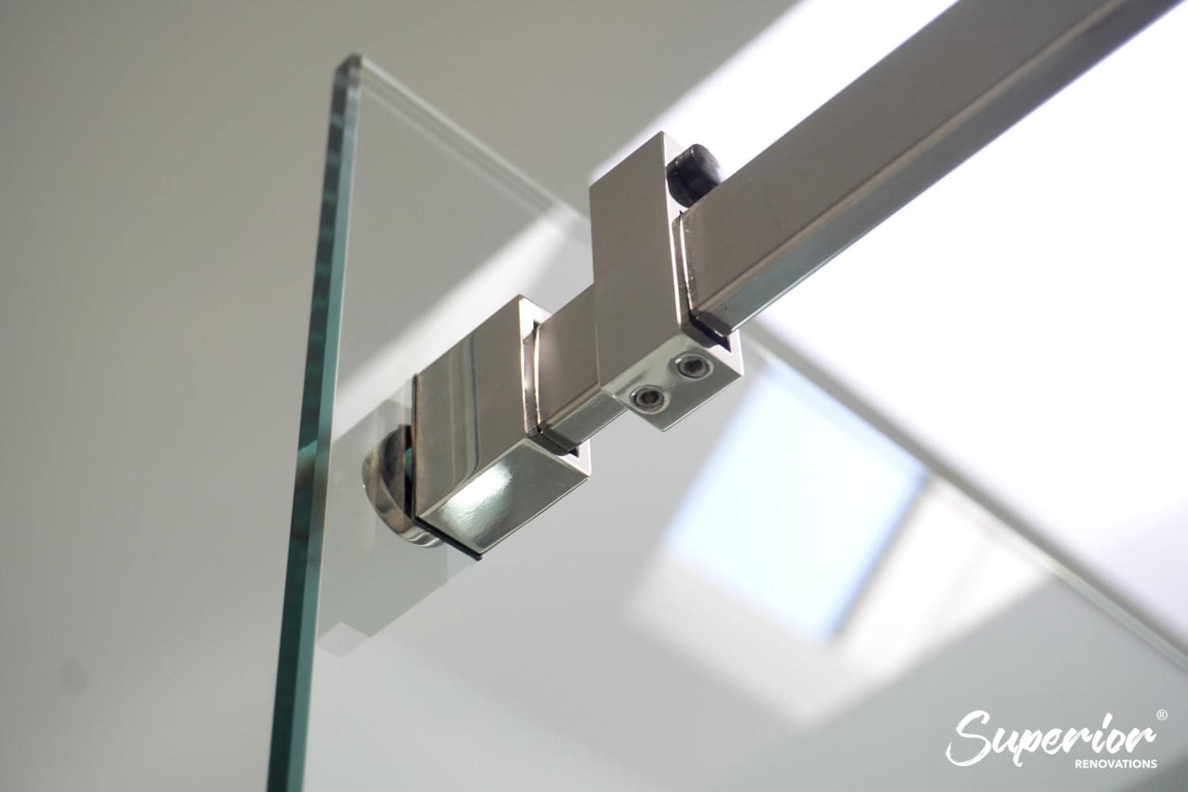
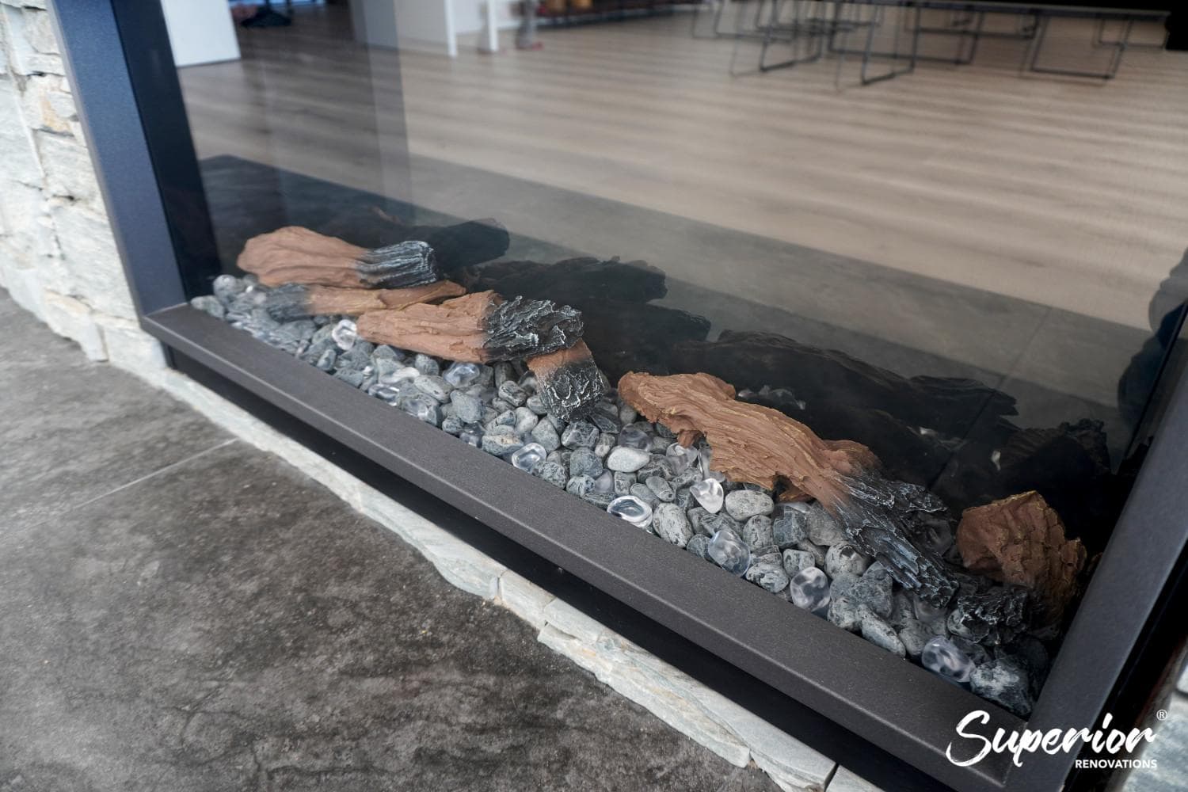
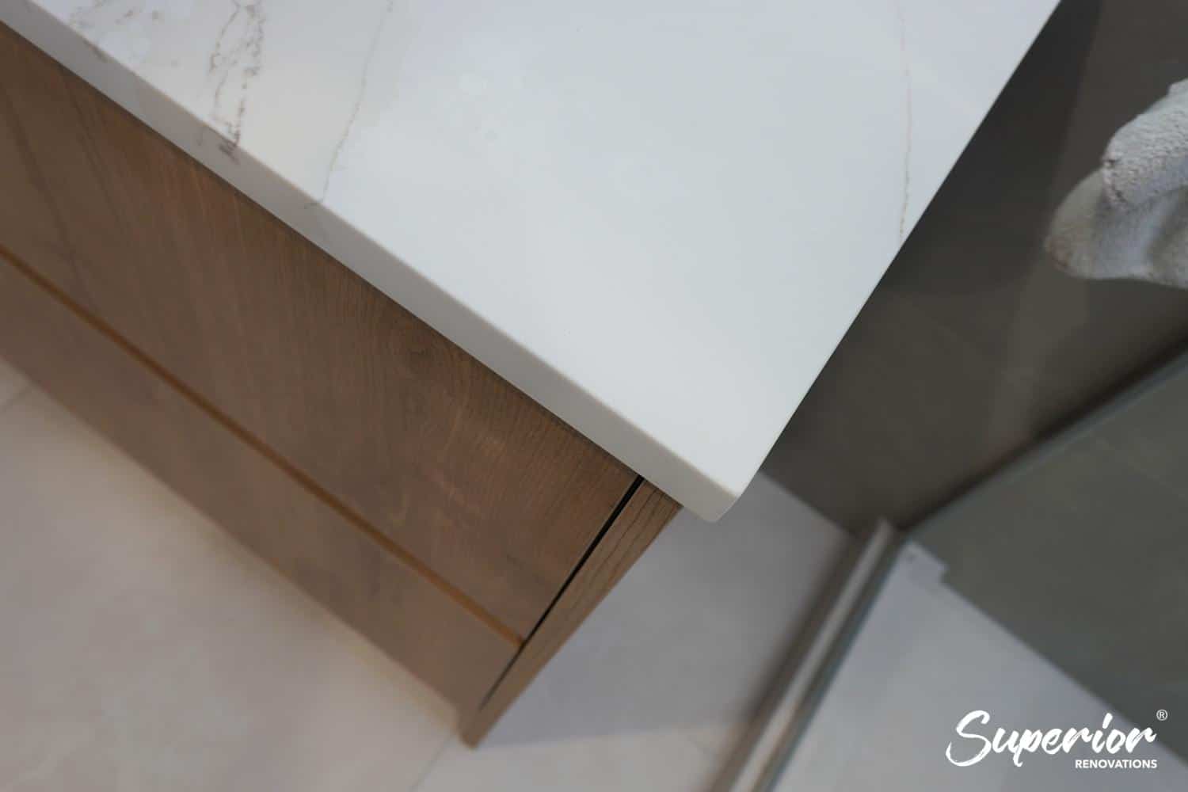
Bathroom and Laundry renovation to add value and modernise
Project Finish Date
2022
Scope of Work
- Improve Indoor and Outdoor flow
- 25 skylights replaced with double glazed glass unit
- All windows replaced to double glazing glass unit
- Created New Kwilla deck with infinity stairs
- Garage doors replaced
- Roof replaced and renovated
- 1 Kitchen renovation
- 4 bathrooms renovated
- Wardrobes created in bedrooms
- All interior doors replaced
- Custom cabinetry work throughout the house
- Full interior and Exterior Painting
- All flooring changed, re-wiring and other works
This young family bought a beautiful home in the East with sea views , high ceilings and ample space for their family. While the house was not entirely dated, the interiors lacked the style that suited them. They wanted a more functional, modern and easy to maintain materials for their home. There was also a large outdoor space which was not well designed and they wanted a nice entertaining area that looked over the sea.
They initially started their renovation with our project manager Jimmy but as Jimmy left us for a new adventure in the New Build industry, Sunny took over and oversaw the project. The family was not living in the house during the renovation which made it easier for us to complete this extensive project within 6 months despite Covid-19 delays and lockdown.
While most our project ran smoothly we did run across a major issue with our glazing supplier which meant that mid-way through the renovation we had to switch our glazing supplier. This caused some delays and frustrations but our clients were understanding and our second supplier did a great job.
Home Design – Lead by our Senior Design Dorothy
Our clients wanted a simple contemporary design for their home. They didn’t want simple modern clean lines without too many embellishments. The house had good bones with a beautiful structure, large windows but it just had to be upgraded with a better current style.
Use of modern innovative materials
Our clients and Dorothy discussed the materials to be used and innovative materials like fingerprint resistant Acrylic boards, combined with engineered stone benchtop, Melteca boards and waterproof flooring were used for the renovation. It was a top priority to use materials that were easy to clean and maintain.
Kitchen Renovation and Kitchen Design
The kitchen was renovated in a Scandi Kitchen Design with clean lines and neutral colours that are complemented by wooden accents. The large Kitchen features all bottom cabinetry made of Ultra-Glaze Melteca boards with a wooden textured finish and all top cabinetry/pantry made from Melamine in white neutral.
This large kitchen features a mix of acrylic panels and panels from Bestwood which is complemented by a 30mm benchtop and splashback. The kicthen cabinetry also has in built storage, hidden bins, pull out condiment drawers and hidden dishwasher. The larger drawers have smaller drawers called ‘hidden drawers’ within which gives the exterior a more seamless look.
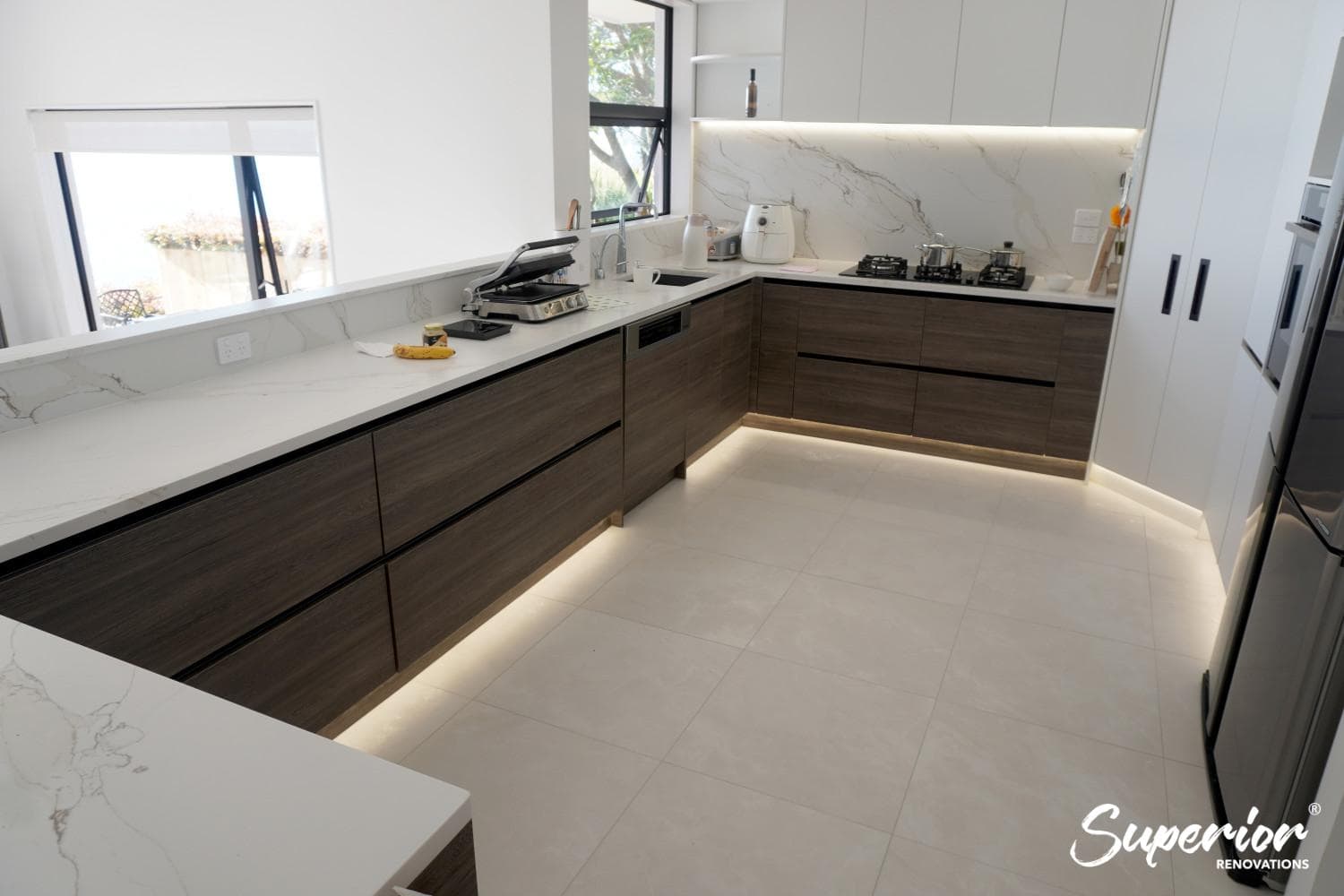




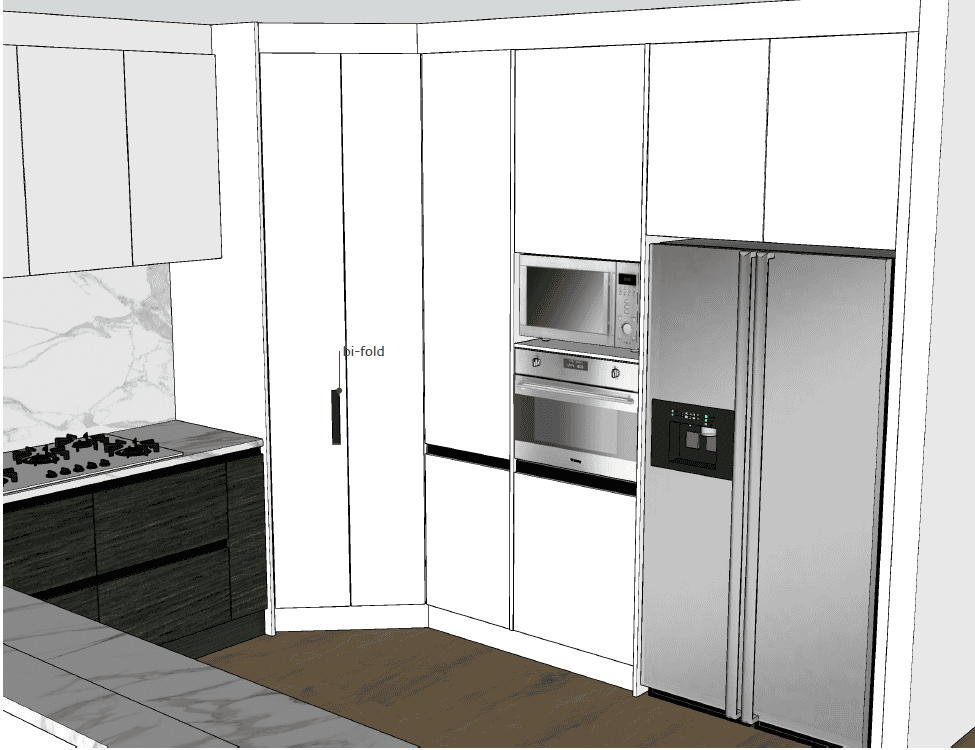

Custom Vanity, Benchtop and Splashback
- Melteca board (blackened Elm) for all bottom Cabinetry
- Unltraglaze Acrylic board – Neve matte for all Top Cabinetry and Pantries
- 30mm Calacatta Gold Glaze matte for Benchtop with matte finish
- 20mm Calcatta Gold glaze for splashback
Storage, Hinges and Other features
- Hideaway Dishwasher next to the sink from Kitchen Things
- Pull out rubbish bins
- Soft close drawer system from BLUM
- Magic corner from BLUM
- Drawer runners from Hafele with Alto soft close technology
- All hinges from BLUM
- All drawers have smaller internal drawers so from the outside it gives a uniform seamless feel
- Etagon 500-U Blanco Silgranit Rock grey sink
- LED lights under the cabinets
- Stainless steel tapware with a hot water tap
- All cooking appliances from Kitchen Things
- Star dust Milk matte finish 600 by 600 tiles from Tile Depot
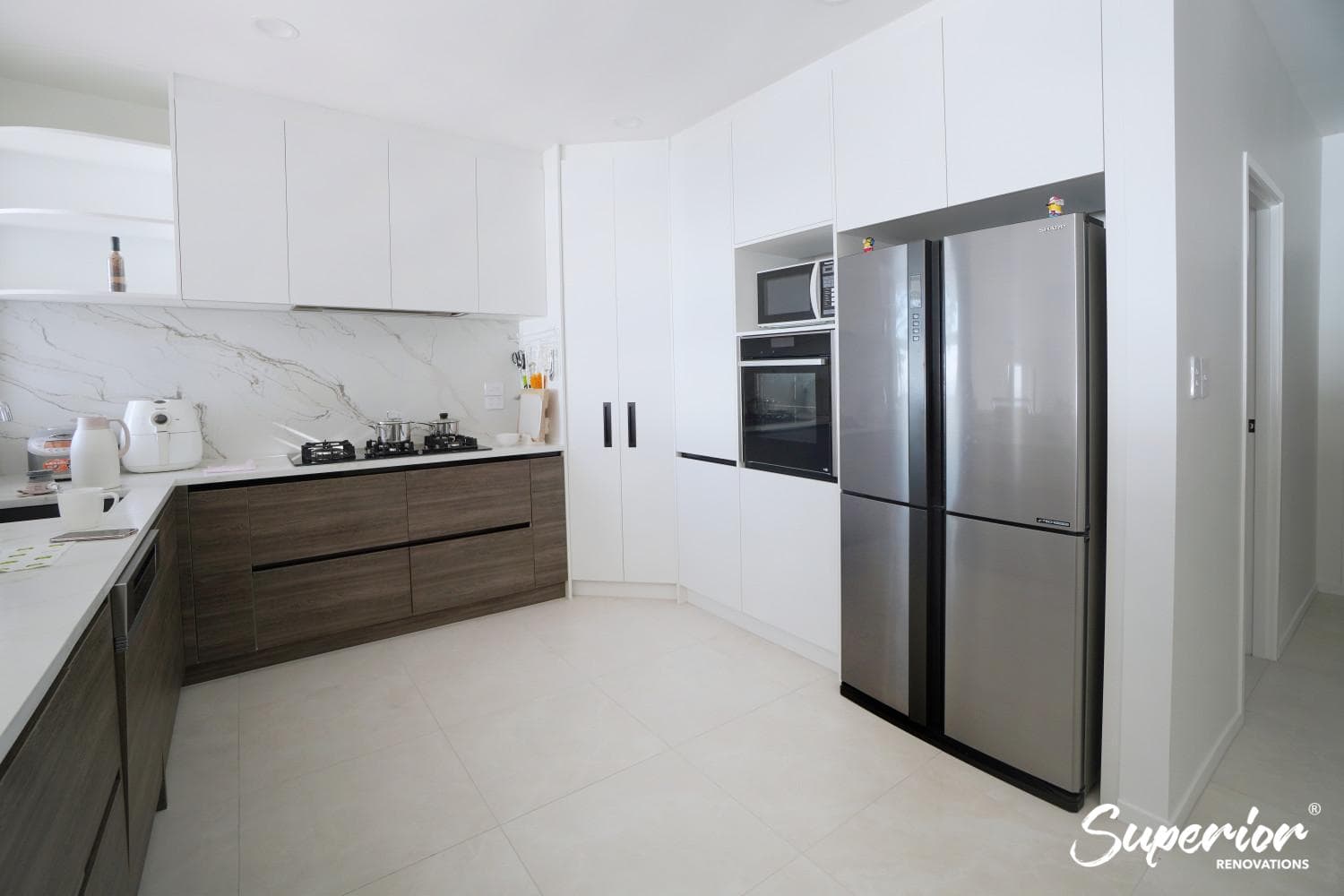

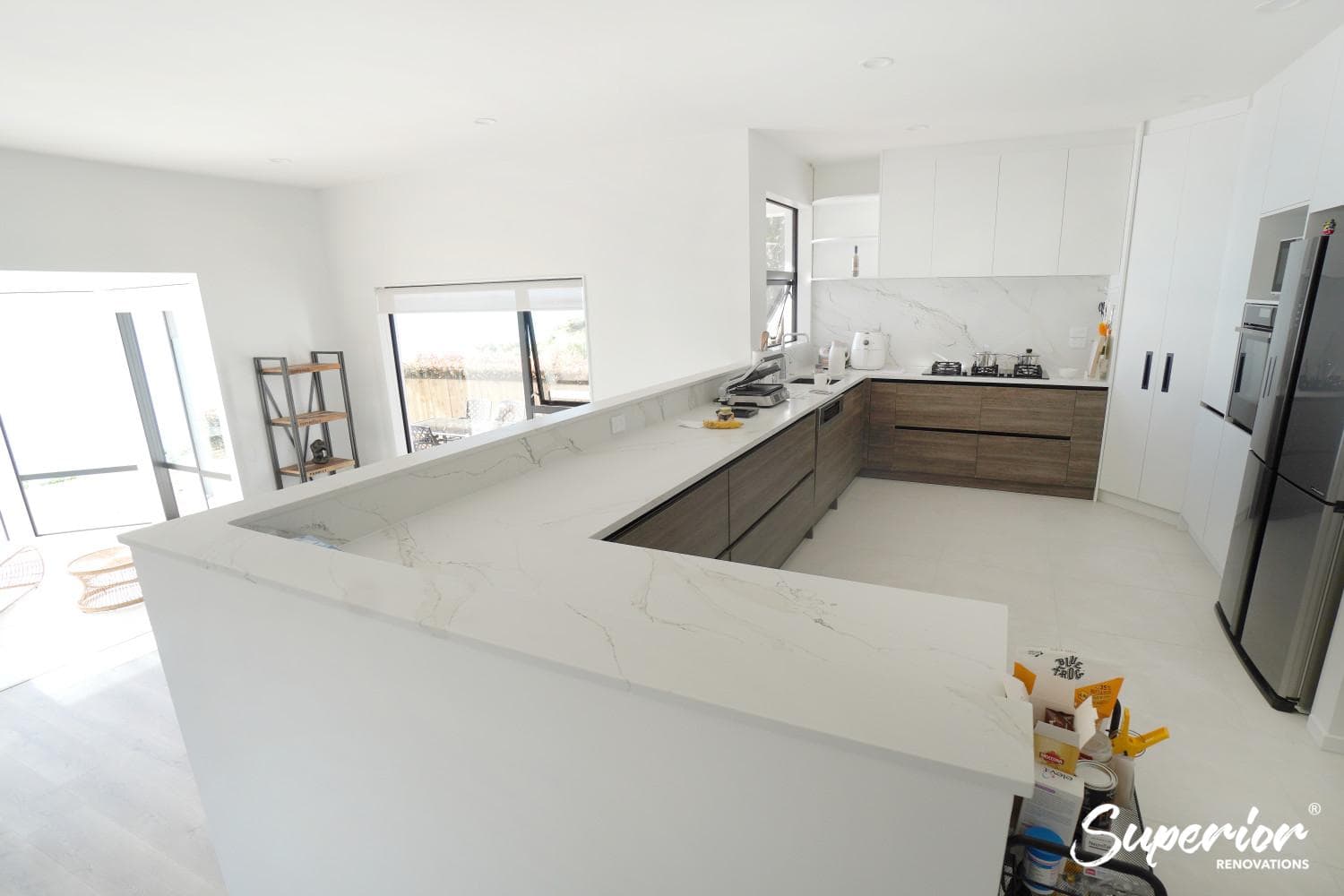
Ensuite and Standalone Toilet renovation
Dorothy designed this bathroom in a contemporary style by applying the principles of clean lines and minimalism to create a space of elegance and functionality. She used a neutral colour palette with shades of white and grey to create a sense of tranquility. The cabinetry was custom built with wooden textured fronts to add some warmth within the bathroom design. The shower was strategically created in a space below the sky lights to maximise natural light.
Custom Cabinetry
- Custom built Cabinetry with Planked Urban Naturale Melteca boards
- Custom built 30mm matte finish stone engineered benchtop with a marble finish
- Top mount round basin – Kohler Chalice oval basin 420mm
- 1500 broad rectangular mirror with LED lighting and anti-mist glass
- Aleo Tall single lever Basin mixer
Custom Tiled Shower
- Custom cut safety glass with sliding shower door using hydrorail slide shower
- Chrome shower ware from Kohler
- Floor tiles – Star dust Milk 597 by 597mm glazed porcelain anti slip R10 from Tile Depot
- Wall Tiles – Star dust Moon 597 by 597mm glazed porcelain anti slip R10 from Tile Depot
Flooring and other fittings
- Floor tiles – Star dust Milk 597 by 597mm glazed porcelain anti slip R10 from Tile Depot
- Wall Tiles – Star dust Moon 597 by 597mm glazed porcelain anti slip R10 from Tile Depot
- Grande back to wall toilet suite
- Heriloom Genesis 510 Extended Towel warmer gunmetal
- Studio 1 Toilet roll holder
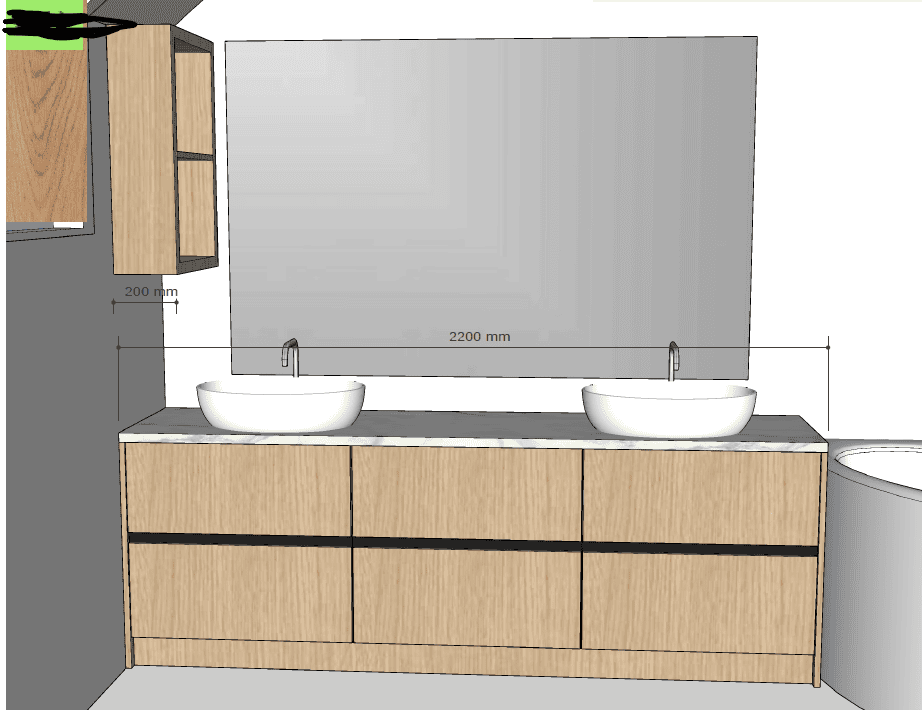
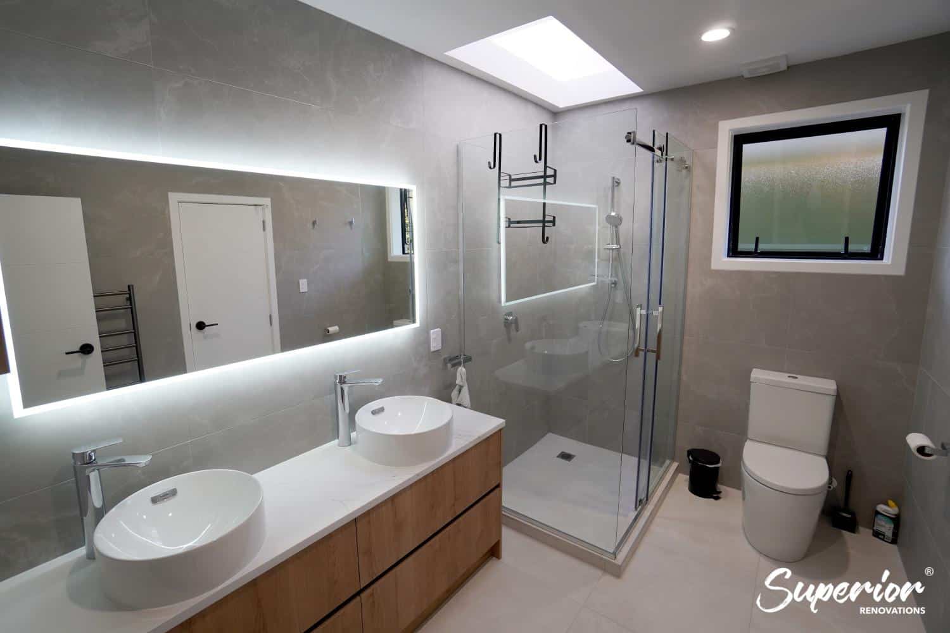
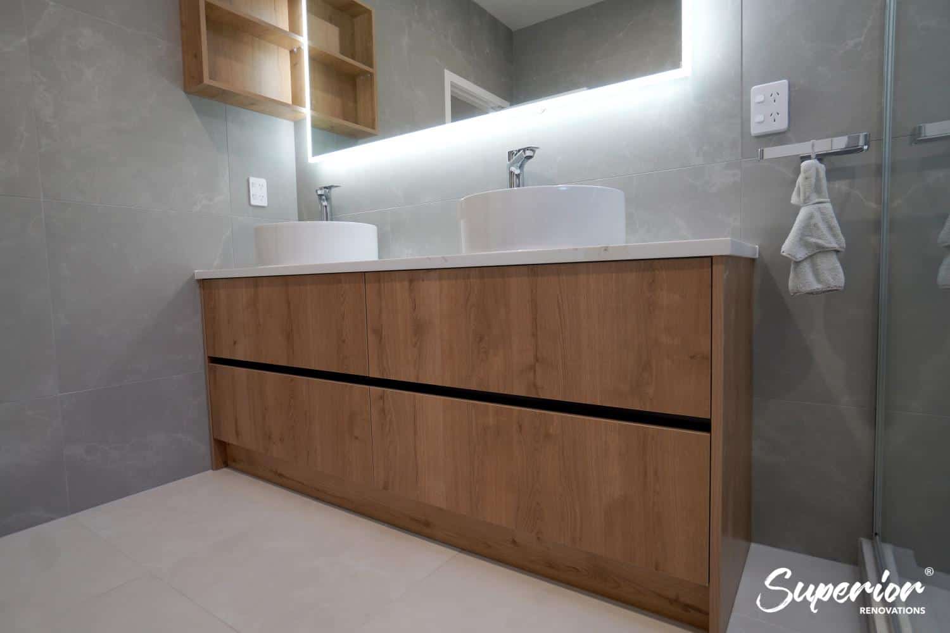
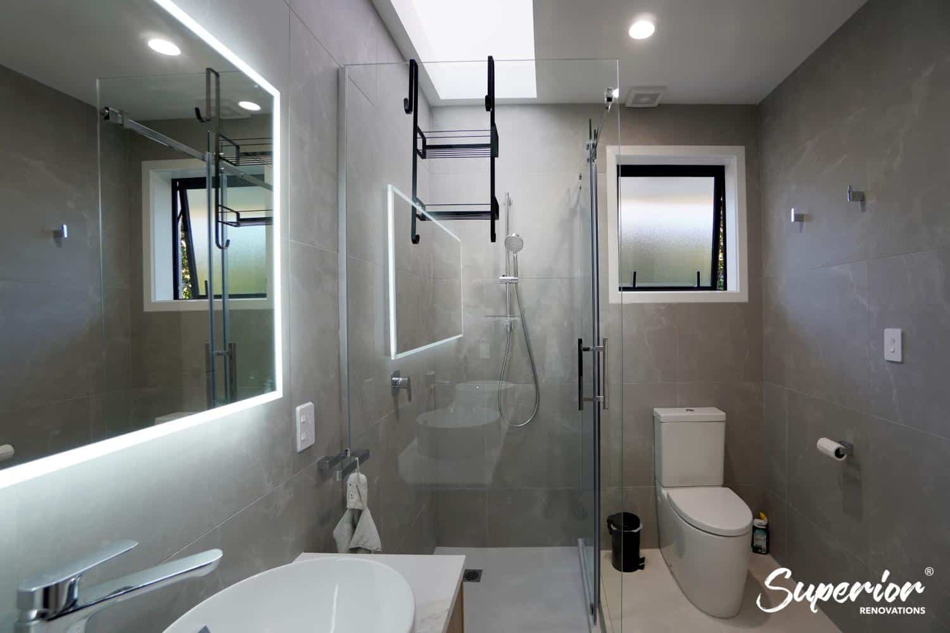
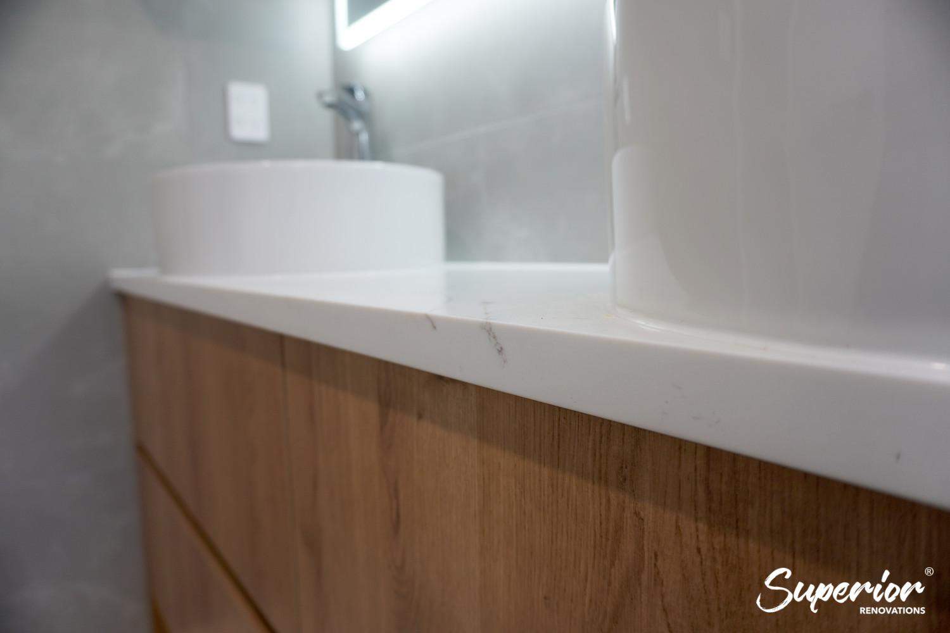
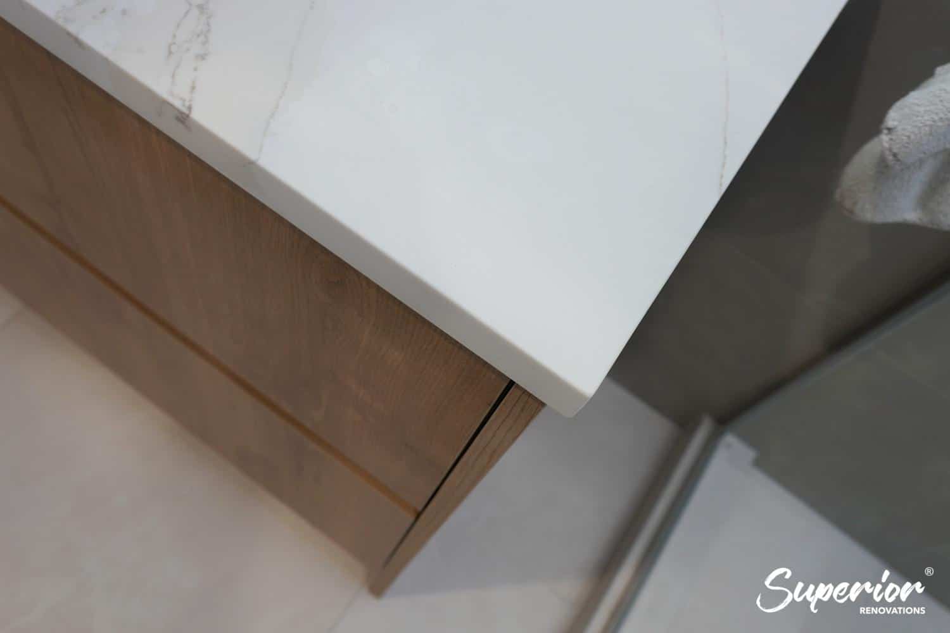
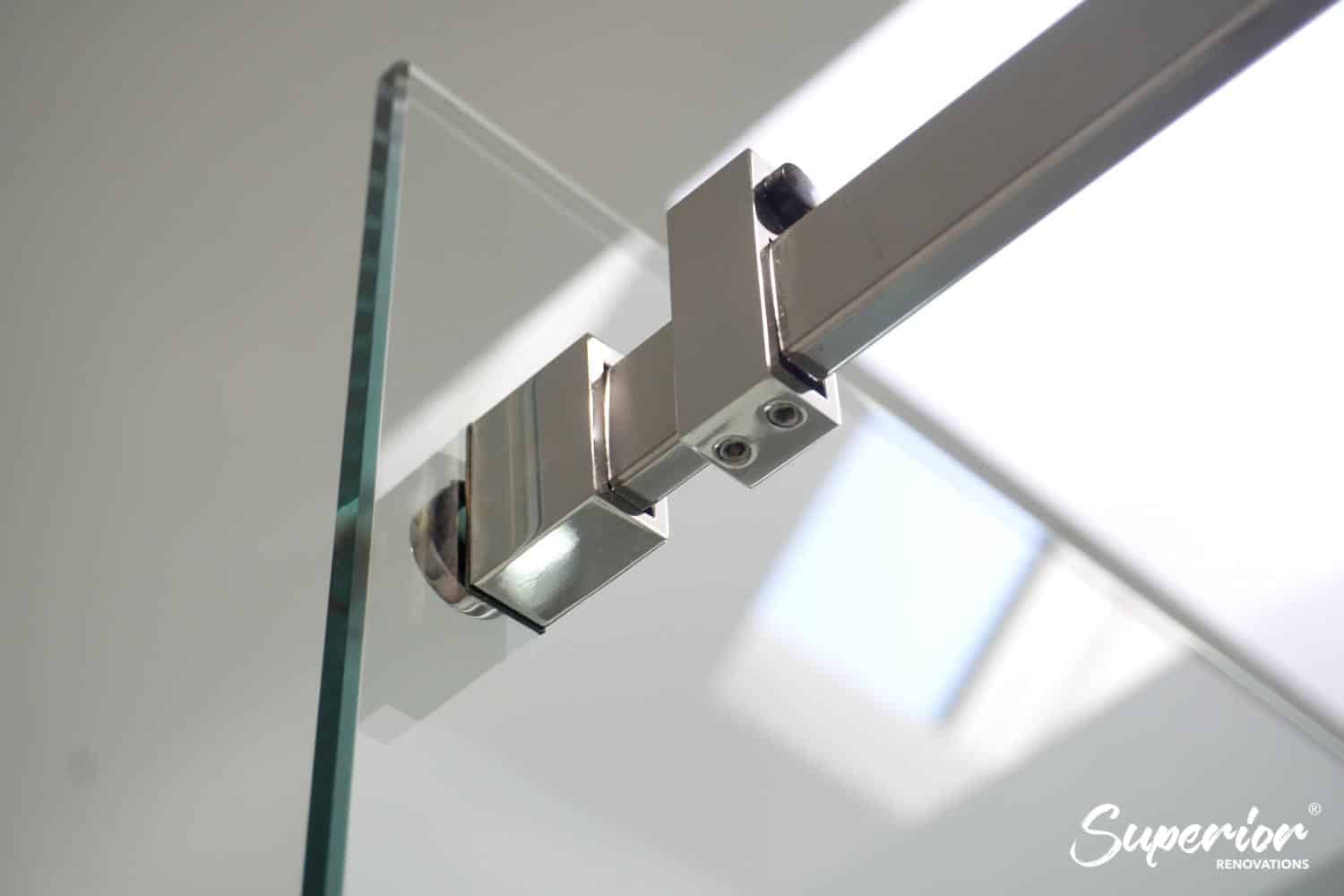
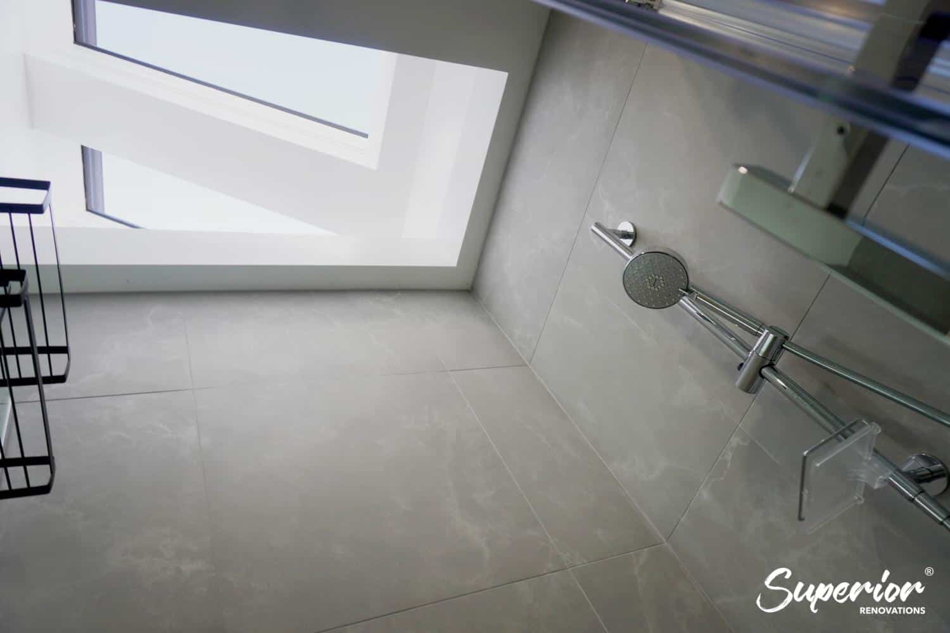
Guest Ensuite
Dorothy tried to maximise the bathroom design by utilise the natural light from the skylights and as was the case of other bathroom designs this was also designed in a contemporary style.
Custom Cabinetry
- Custom built Cabinetry with Planked Urban Naturale Melteca boards
- Custom built 30mm matte finish stone engineered benchtop with a marble finish
- Top mount round basin – Chalice Black vessel basin
- Round anti mist touch screen LED mirror
- Aleo Tall single lever Basin mixer
Custom Tiled Shower
- Custom cut safety glass with sliding shower door using hydrorail slide shower
- Chrome shower ware from Kohler
- Floor tiles – Star dust Milk 597 by 597mm glazed porcelain anti slip R10 from Tile Depot
- Wall Tiles – Star dust Moon 597 by 597mm glazed porcelain anti slip R10 from Tile Depot
Flooring and other fittings
- Floor tiles – Star dust Milk 597 by 597mm glazed porcelain anti slip R10 from Tile Depot
- Wall Tiles – Star dust Moon 597 by 597mm glazed porcelain anti slip R10 from Tile Depot
- Grande back to wall toilet suite
- Heriloom Genesis 510 Extended Towel warmer gunmetal
- Studio 1 Toilet roll holder
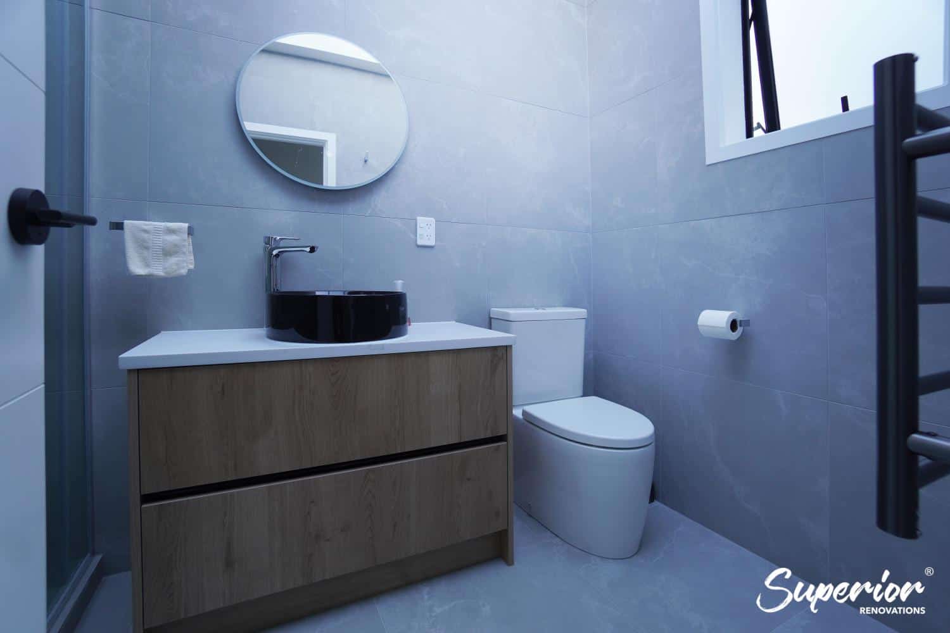
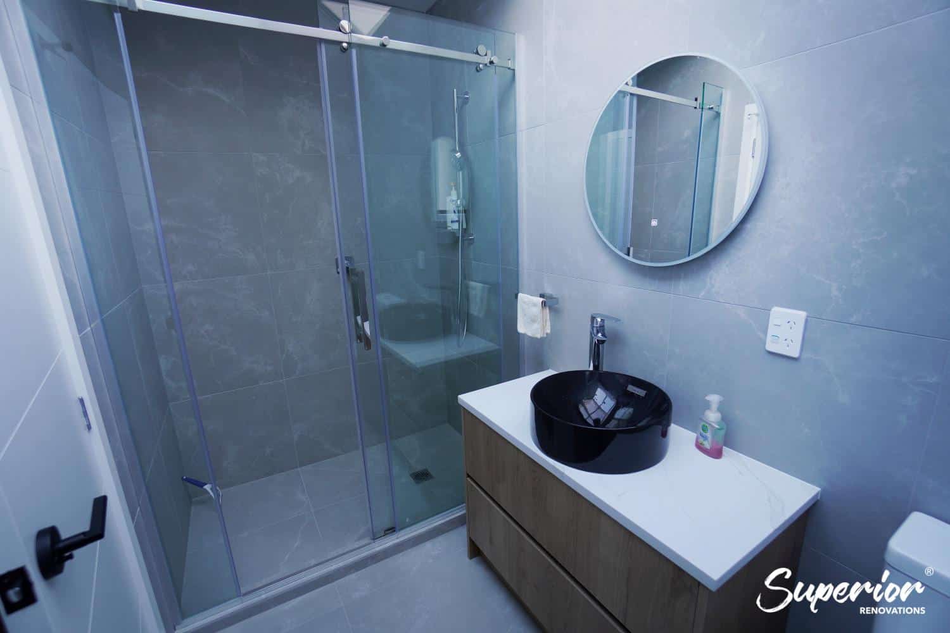
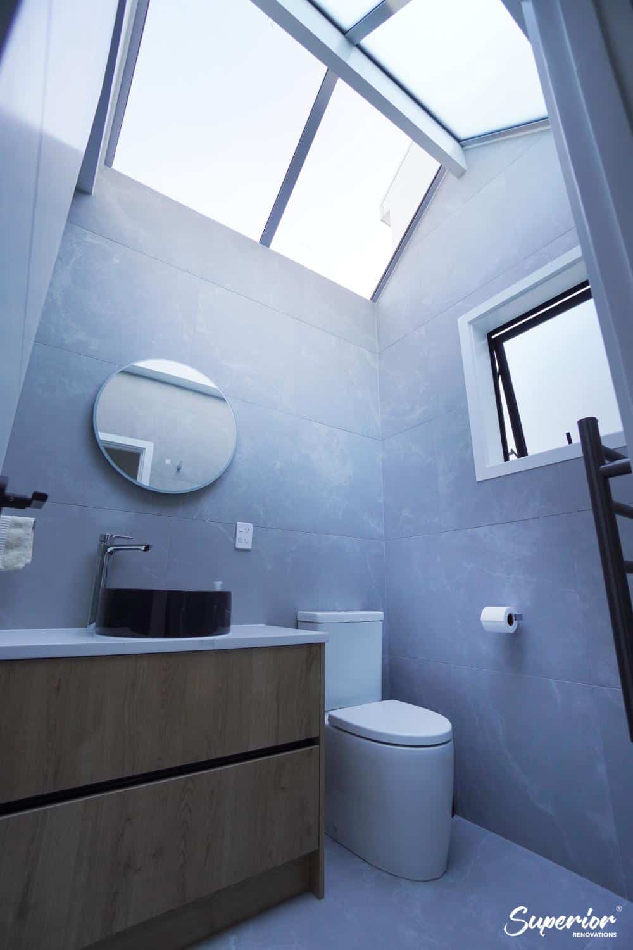
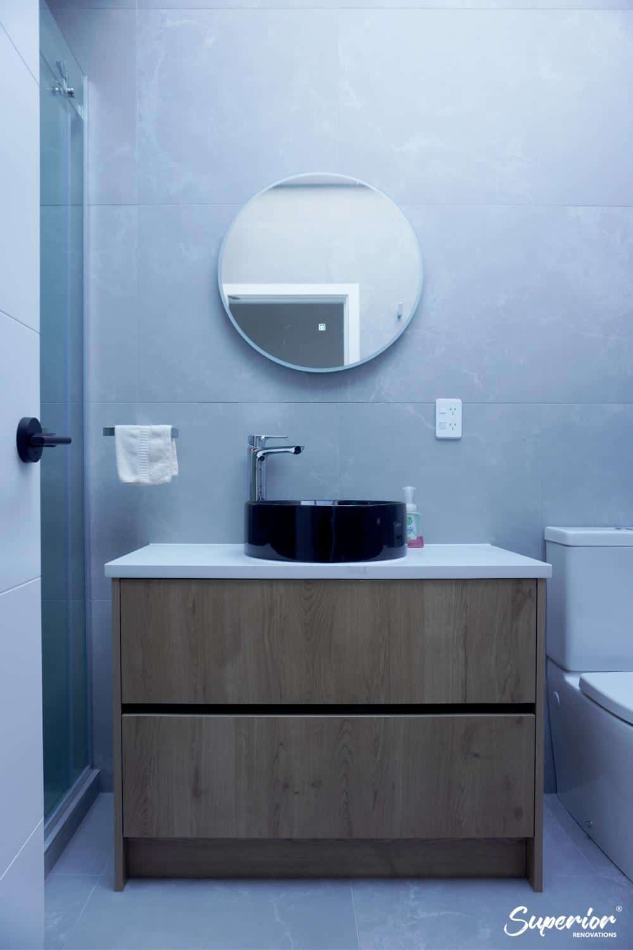
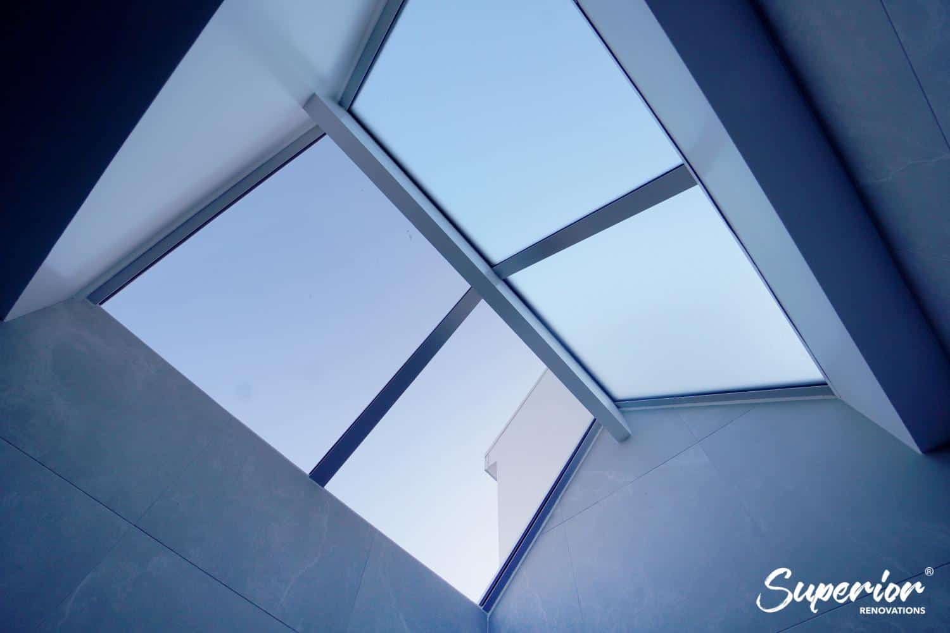
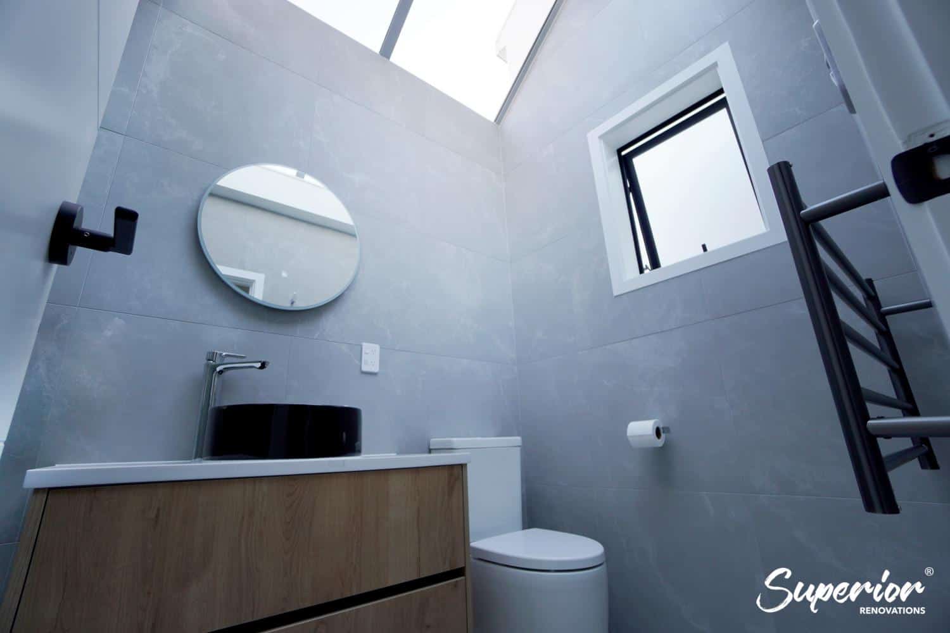
Living and Dining Area
Overall Design
The lounge and dining area were painted in neutral colours to complements the Scandinavian inspired design of the overall home. The lounge and dining area opens up to their expansive deck with beautiful sea views. The interior design and the materials chosen for the lounge and dining had to reflect the serenity of the outdoors. We installed laminate floors with wooden textures to replace the previous flooring. All windows in the house were replaced with double glazed units to allow for easy and comfortable living.
Custom Modern Fire Place
The traditional wooden fireplace ripped out and the chimney was closed. Our clients however, wanted the fireplace area to look like a traditional fireplace with modern updated technology so we retiled the exteriors with tiles that looked and felt like stones to make it look rustic. The fireplace was replaced by an updated electric fireplace to give it a modern look, for safety and to be energy efficient.
- Fireplace Tiles from Tile Depot
- Laminate Floors from Tile Depot
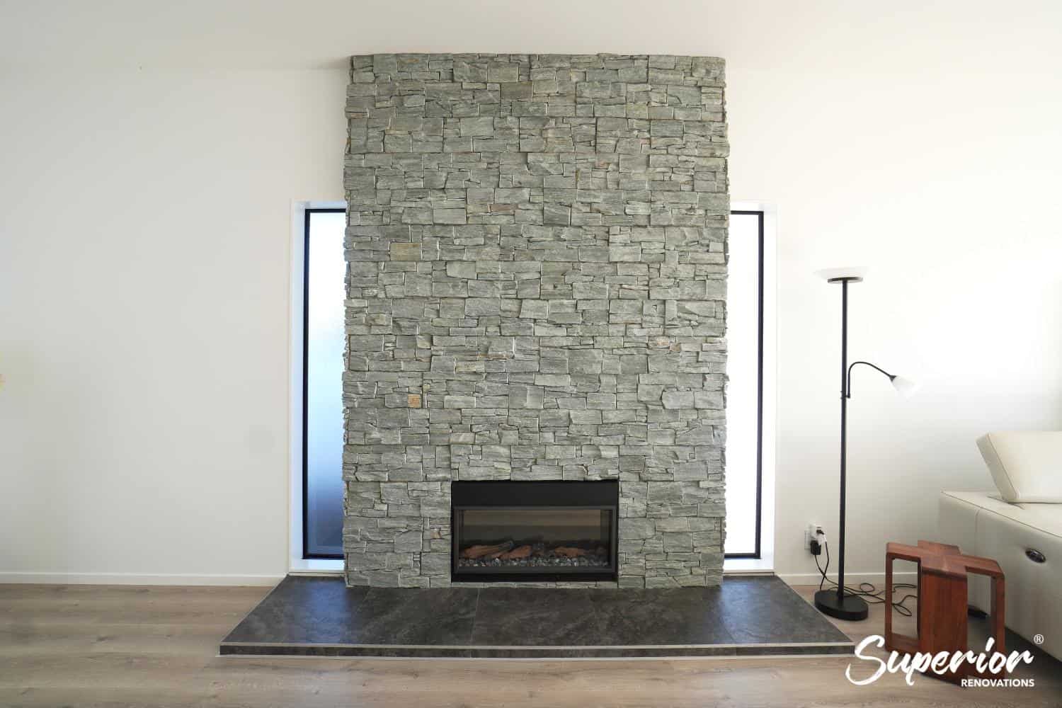
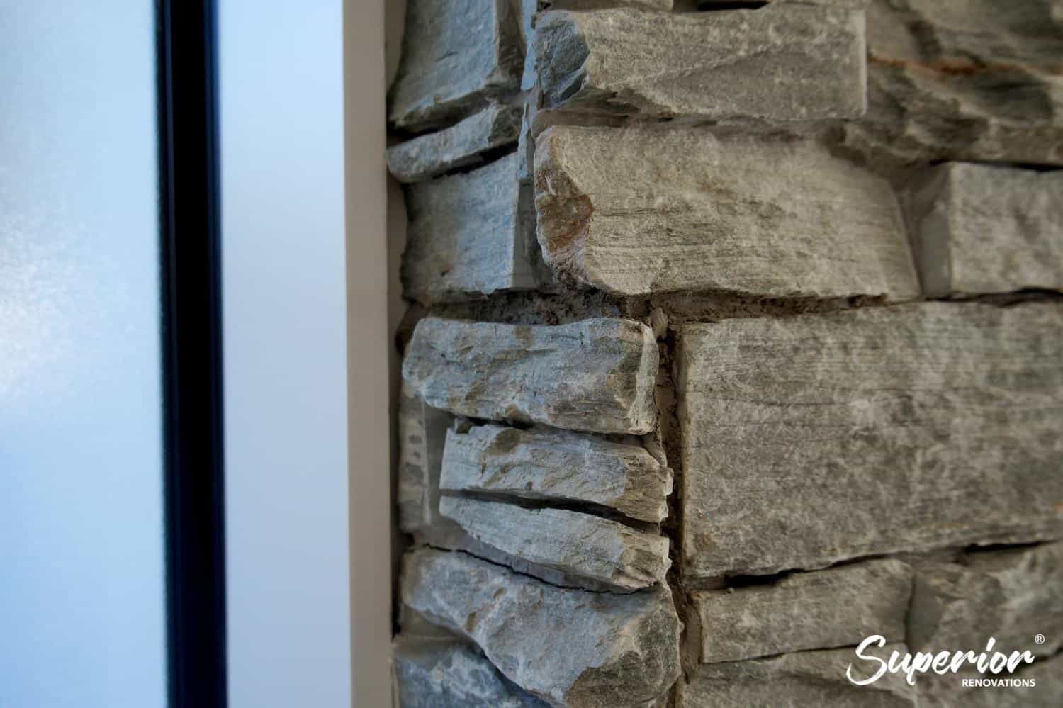
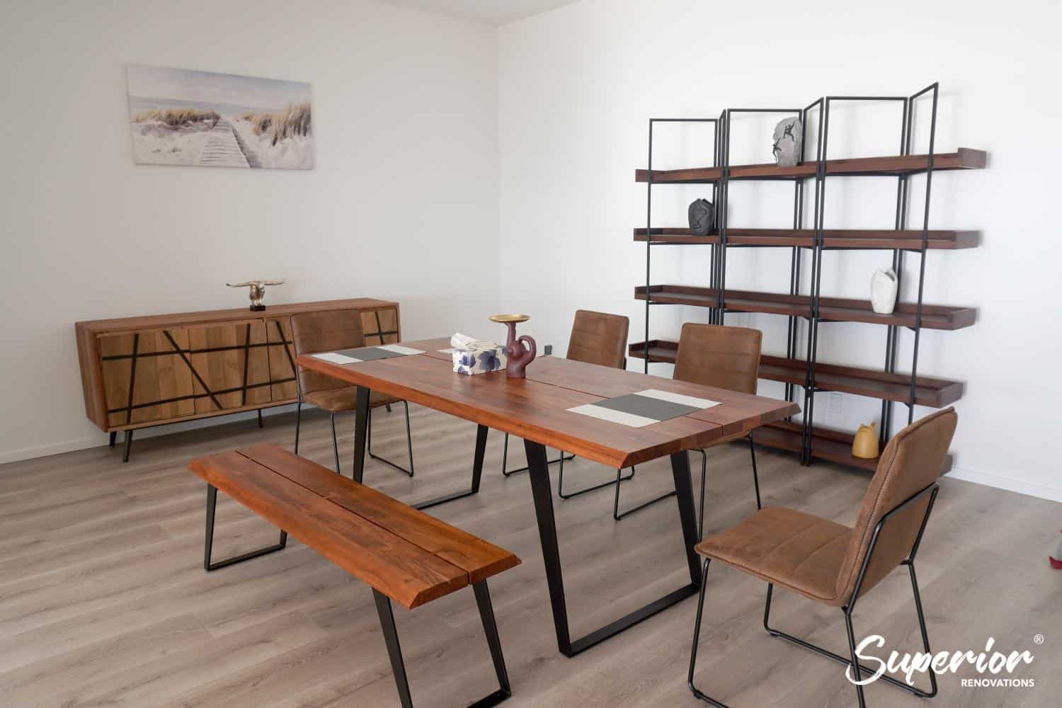
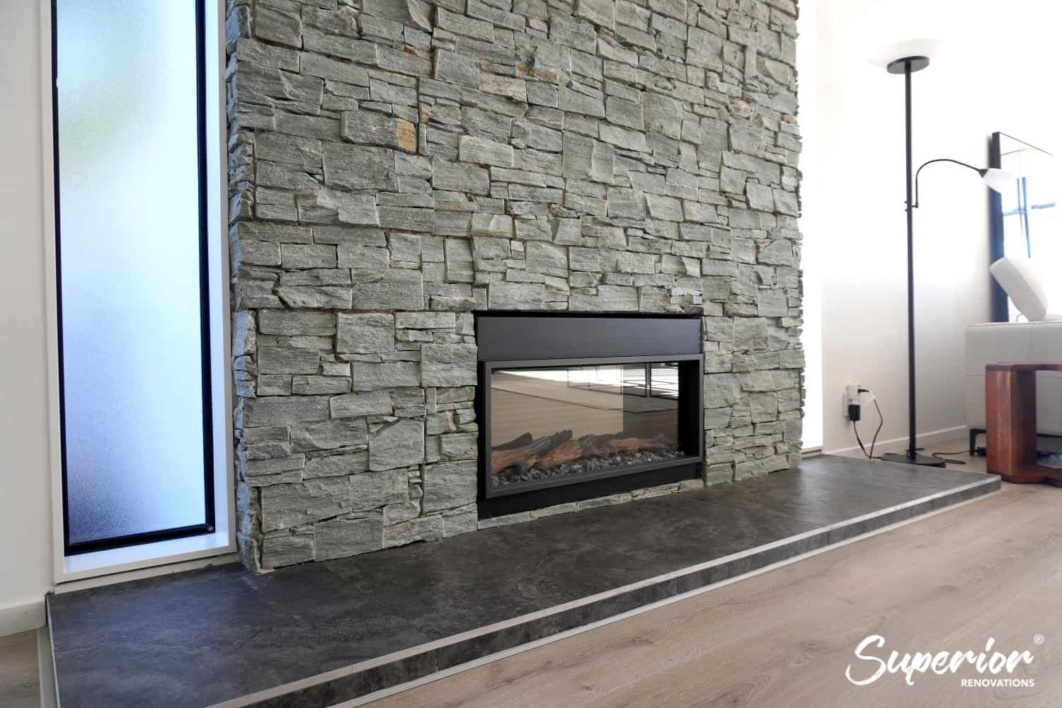

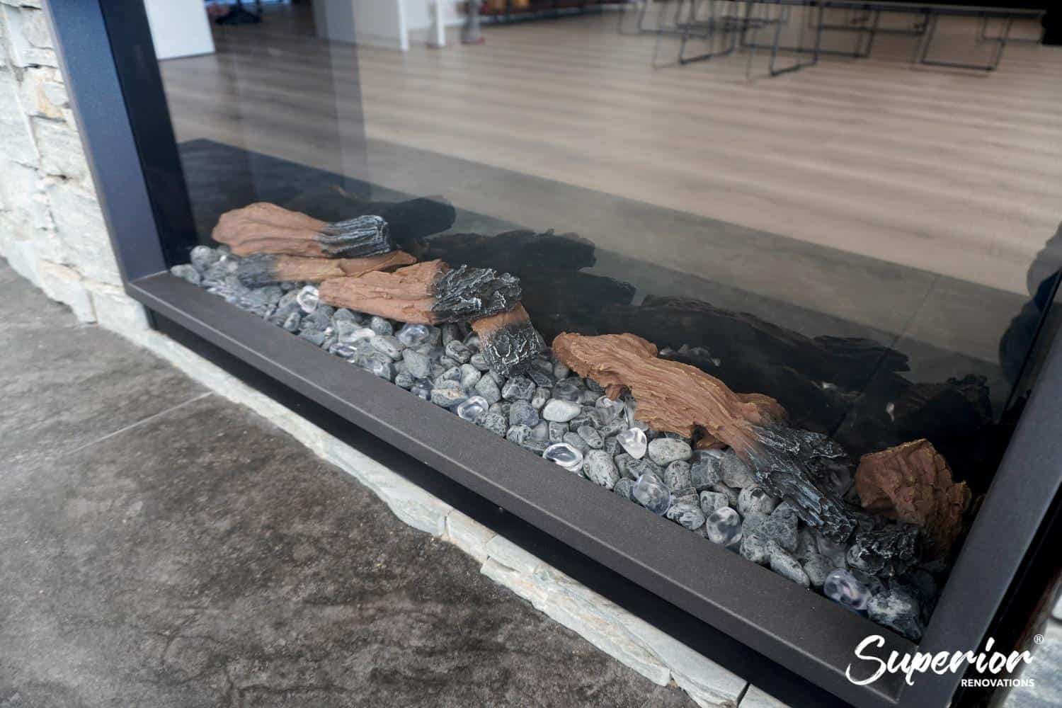
Custom Wardrobes, Cabinetry, Laundry and Automatic Doors
We created walk in wardrobes, cabinetry and large wardrobes for all the 5 bedrooms. All the wardrobes and cabinetry were designed by Dorothy and manufactured using wooden looking Melteca boards – Natural Oak with BLUM hinges as well as runners. Then entrance door was renovated and a aluminium door with a digital lock was installed for added safety.
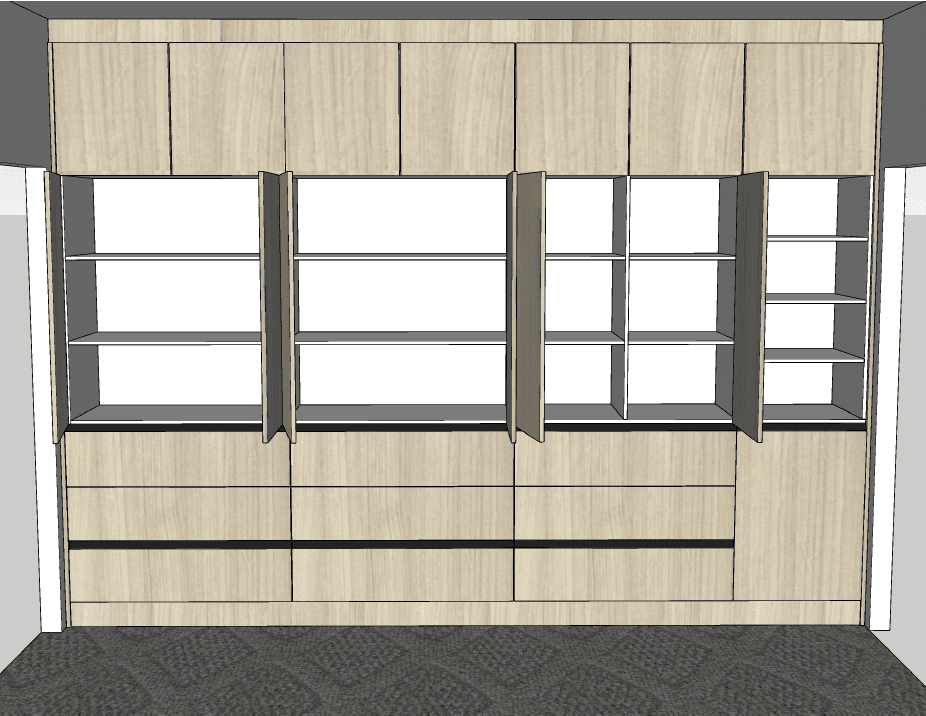

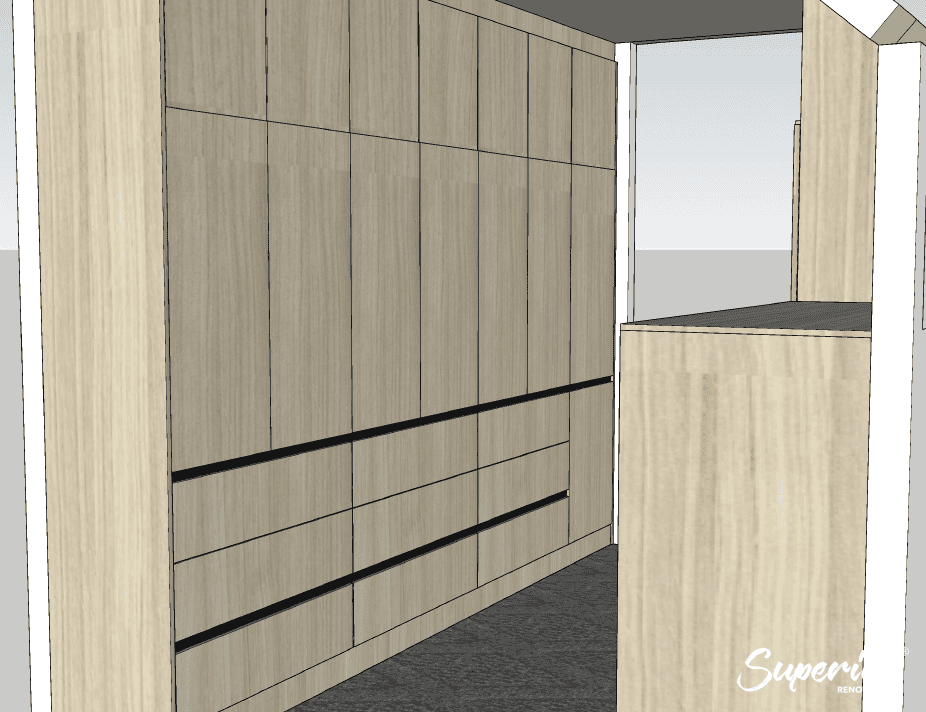

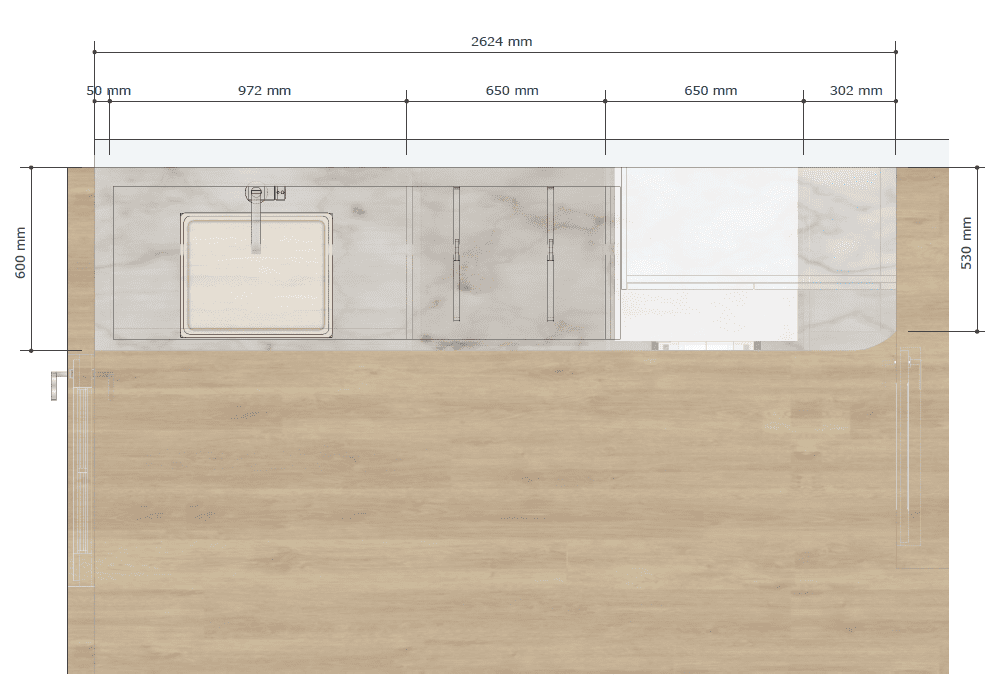
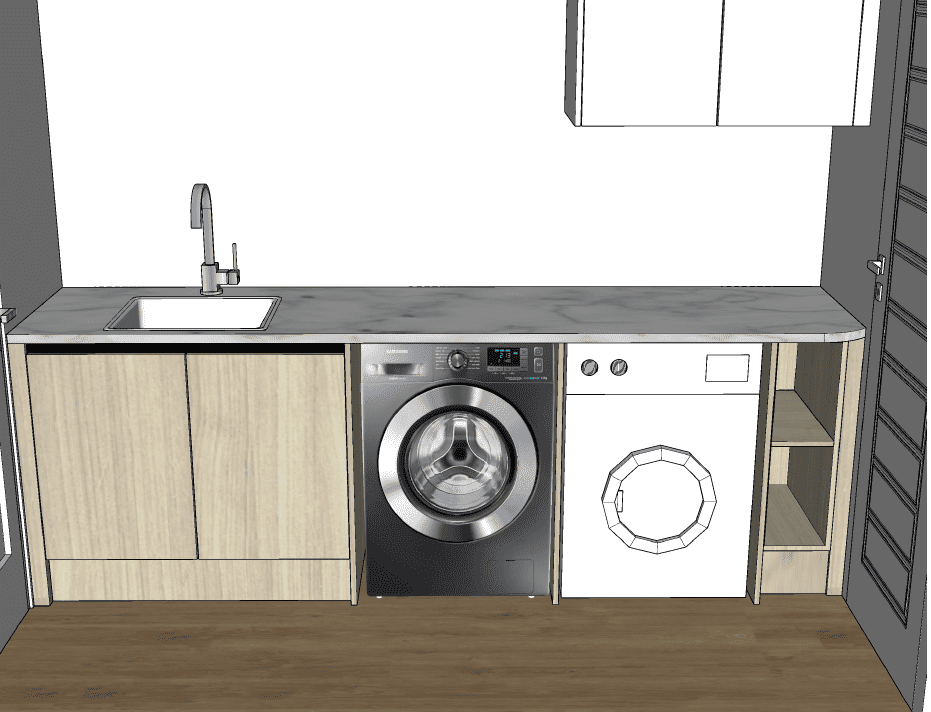
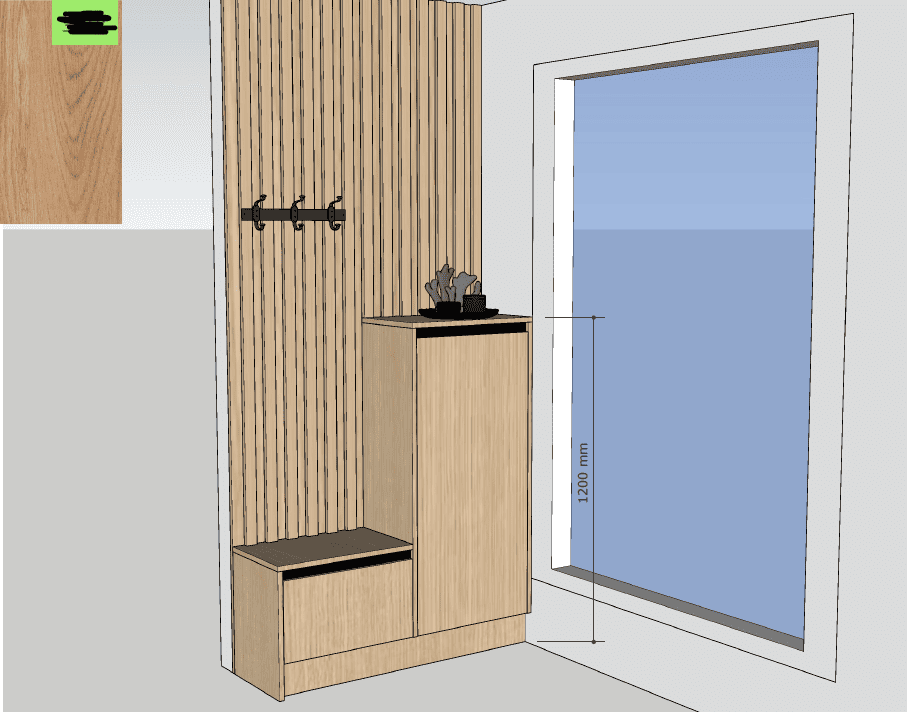
Key Features
Laundry
- 30mm Calcacatta gold custom build engineered benchtop
- Top mount basin
- Panel materials: Ultraglaze Acrylic board neve matt: Planked Urban Oak naturale
- Clothes hanger from Hafele
Wardrobes, and Cabinetry
- Cabinets: 16melamine white with 1mm PVC
- Panel materials: Ultraglaze Acrylic board neve matt: Planked Urban Oak naturale
- Black handles from Mardeco 1145-224
- Blum hinges and ball bearings
- Hafele gola black, push open technology for all top unites
- Hooks for shoe cabinets




Outdoor Renovation, Landscaping, Roof, and Double Glazing
Overall Design
This home had fantastic views of the sea and hence our client wanted an expansive deck that the family could enjoy. The Kwila deck surrounds the property with stair decking that leads to the aluminium fencing for safety. The rest of the landscape was designed and divided into different areas that the family could enjoy.
This home also had over 20 skylights, French windows, and doors which were replaced with custom built double glazed units to provide comfortable living for the family. We also renovated the roof, painted the exteriors and renovated the double car garage with automatic doors.
Key Features and Scope of Work
- Creating a Large Kwila Deck with Stairs going down to the lawn
- Small Lawn
- Aluminium Fencing
- Timber Fencing for Seated Area
- 28 Custom Double Glazed windows and Skylights
- Garage renovation with Electric Doors
- Exterior Painting
- Roof Renovation
