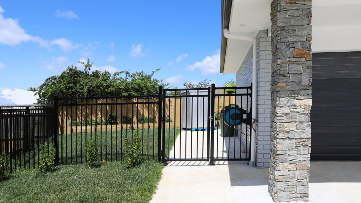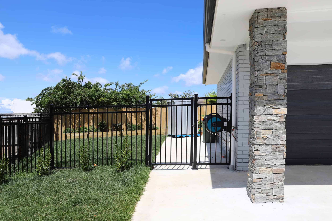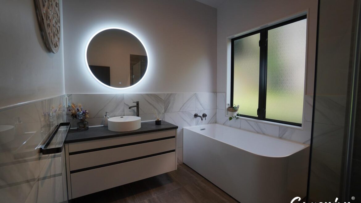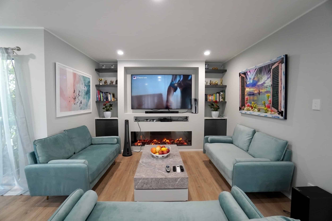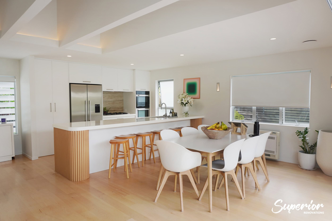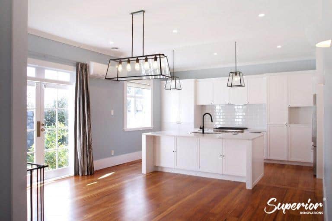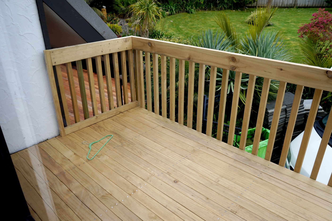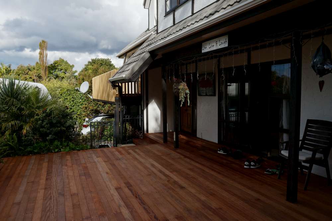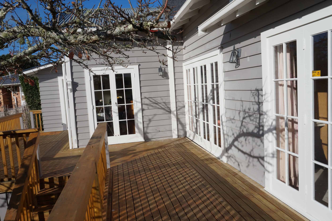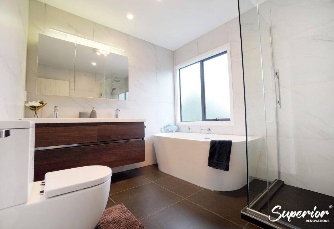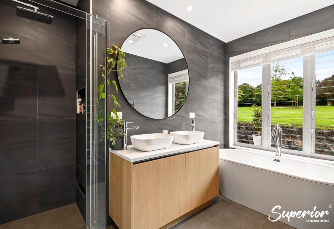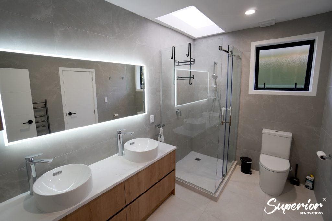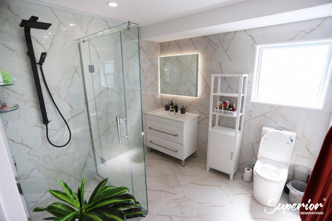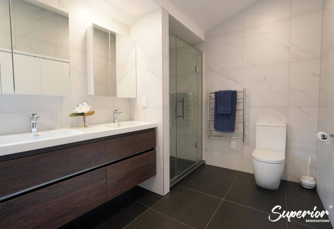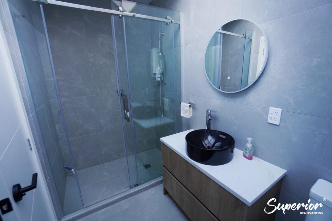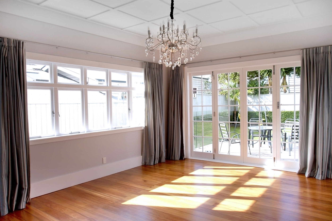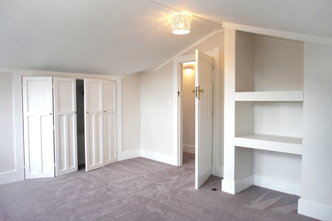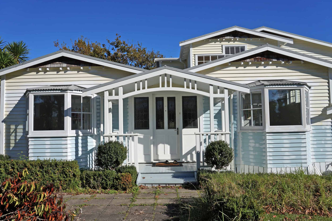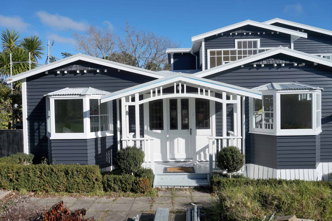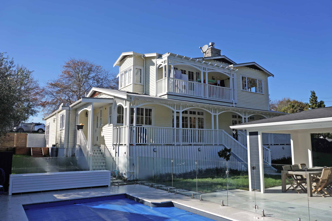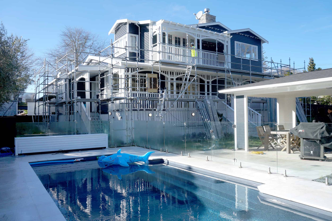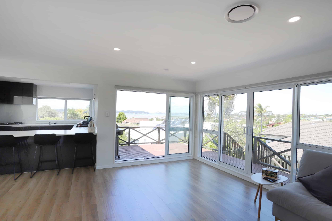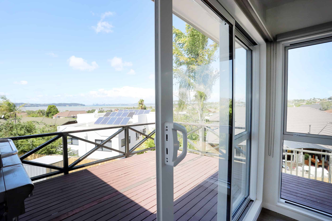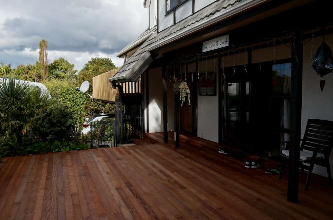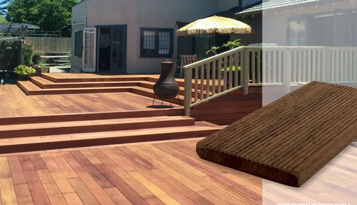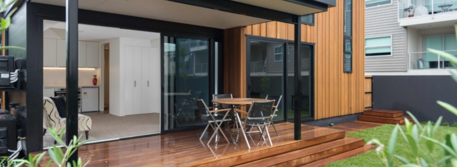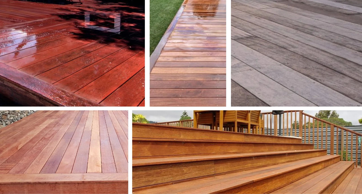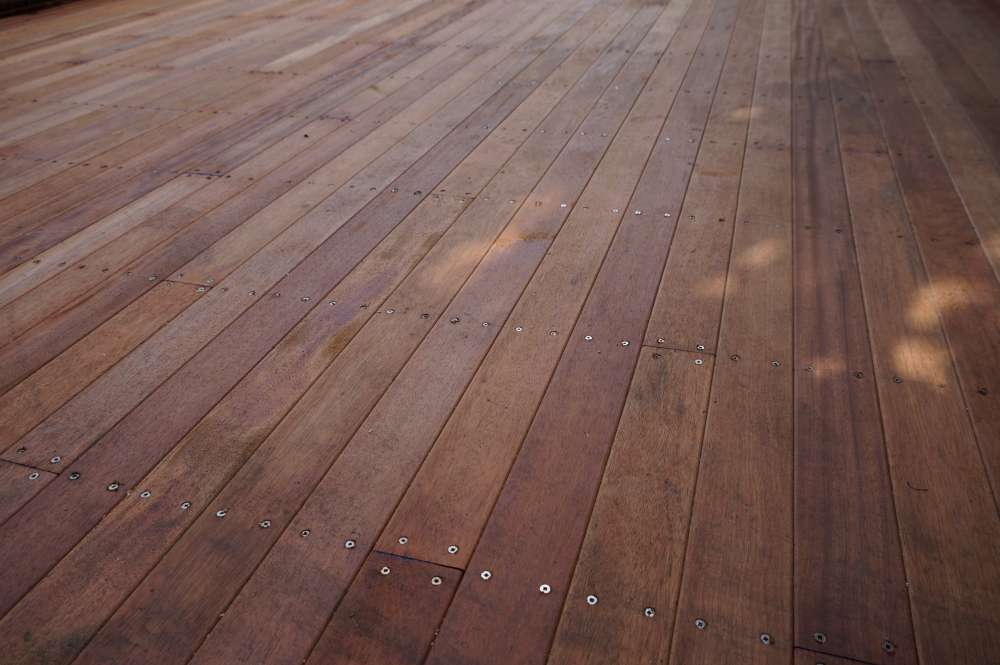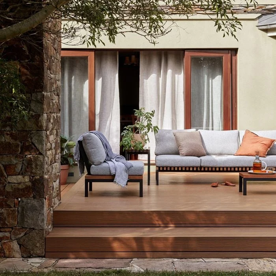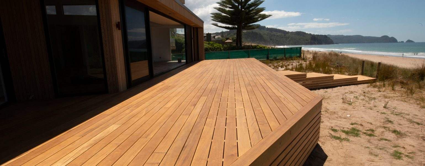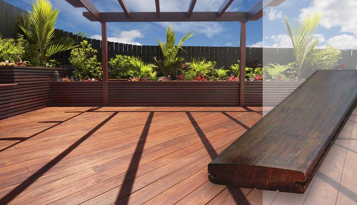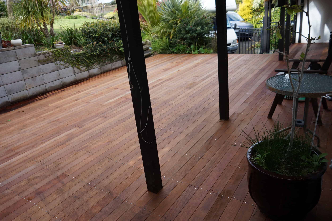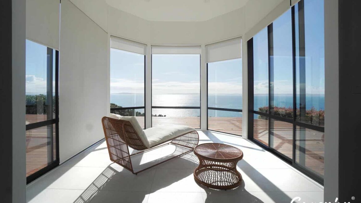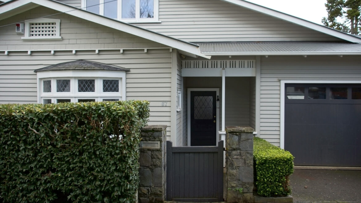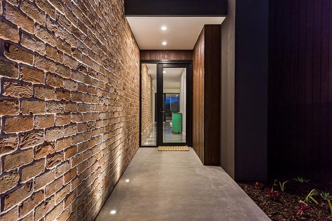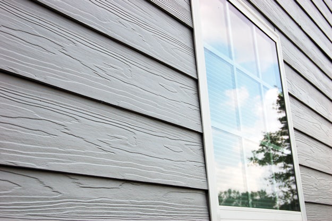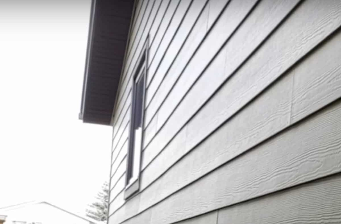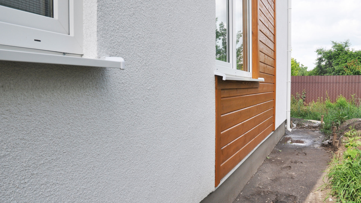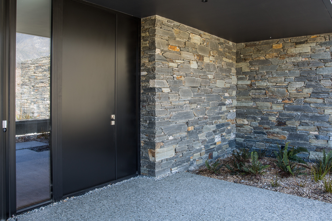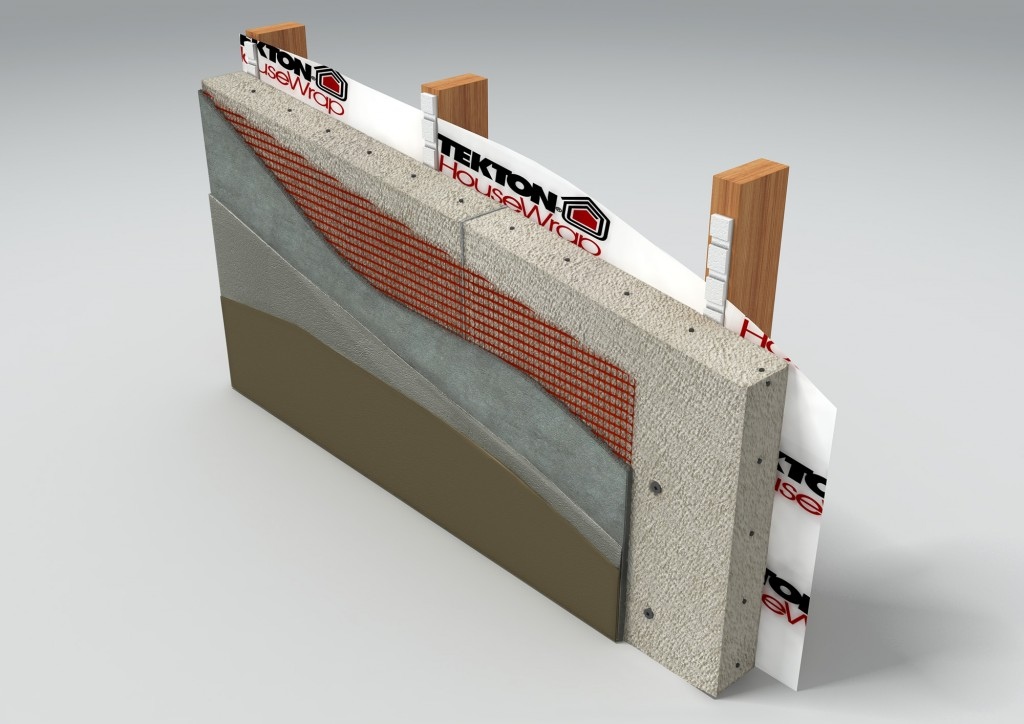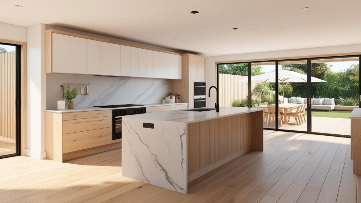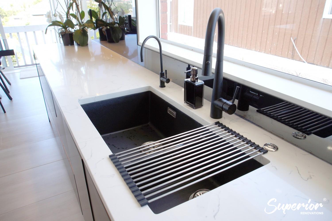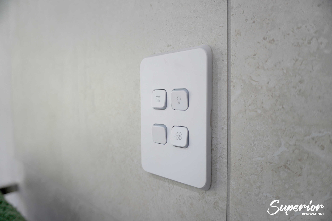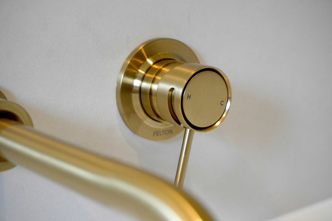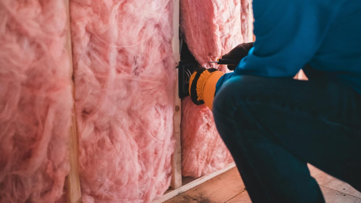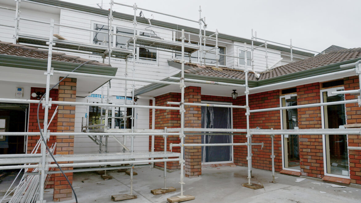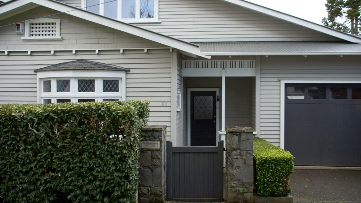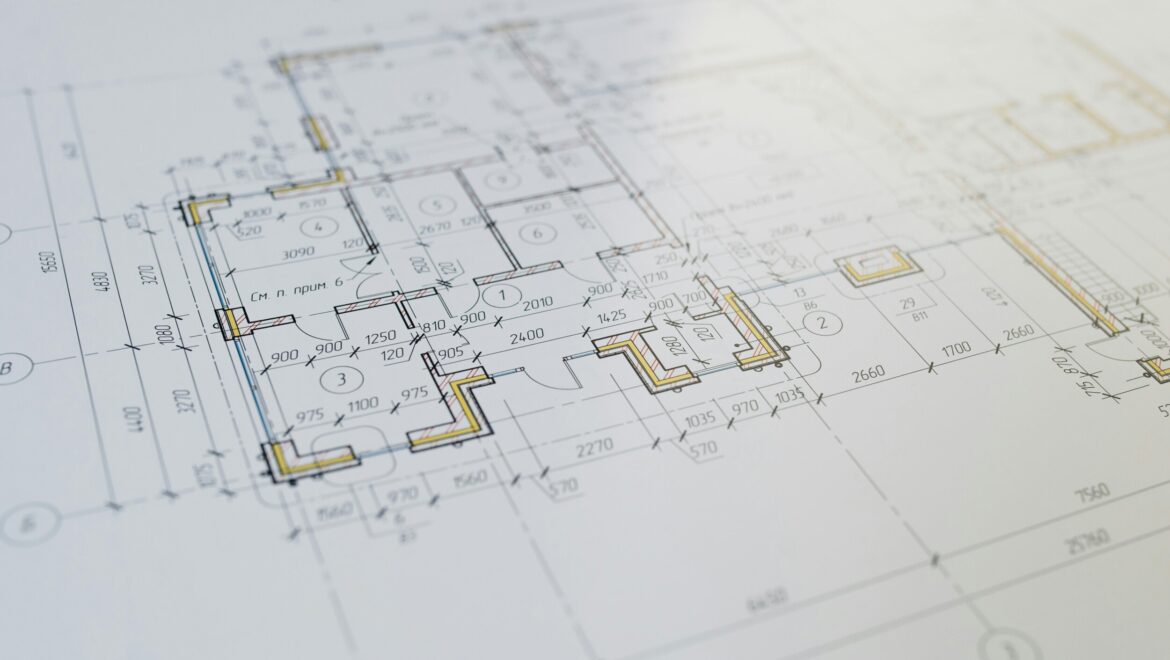Fence Ideas NZ: Best Fencing Options for Auckland Homes
Finding the Perfect Fence for Your Auckland Home
Imagine transforming your Auckland property with a fence that not only boosts kerb appeal but also meets your practical needs. Whether you’re in the leafy suburbs of Titirangi or the coastal charm of Mission Bay, choosing the right fence ideas NZ can be a game-changer. But with so many options—timber, glass, green walls, and more—how do you pick the one that’s best for your home? This blog series dives deep into the fencing ideas NZ available, offering an unbiased look at the pros, cons, costs, and styles to help you make an informed decision.
We’re here to simplify your choice. Auckland’s unique climate, from humid summers to windy winters, demands fences that can withstand the elements while complementing your home’s style. Drawing on insights from interior designer Dorothy Li (Superior Renovations) and local regulations (Building.govt.nz), we’ve explored products from trusted suppliers like Bunnings, Mitre 10, and PlaceMakers. From budget-friendly chain link to luxurious stone walls, this series covers front fence ideas NZ to suit every budget and aesthetic. Let’s find the perfect fence design NZ for your home!
If you’re looking for “specific” cost estimates, try our Renovation Cost Calculator Tools
- Bathroom Renovation Cost Calculator
- Kitchen Renovation Cost Calculator
- Reroofing Cost Calculator
- Double Glazing Cost Calculator
- House Extension Cost Calculator
- Custom Kitchen Cabinetry Cost Calculator
- New Laundry Cost Calculator
- New Pergola Cost Calculator
Exploring Timber Fencing: Top Fence Ideas for Auckland Homes
Timber fencing is a classic choice for Auckland homeowners, blending natural charm with versatility. Whether you’re in Ponsonby or Papakura, a wooden fence can transform your property, offering privacy, security, and that quintessential Kiwi aesthetic. But with so many fence styles to choose from, how do you know if timber is the right pick for your home? Let’s dive into the pros, cons, costs, and options for timber fencing, giving you the insights you need to make an informed decision for your next fencing ideas NZ project.
Timber fences are a Kiwi favourite for a reason. They bring warmth and a natural look that complements Auckland’s lush landscapes, from coastal properties in Mission Bay to suburban homes in Henderson. According to interior designer Dorothy Li, “A timber fence can be stained or painted in virtually any colour, making it a versatile choice that integrates your home with its surroundings” . Plus, timber is a dream for DIY enthusiasts who love the hands-on process of cutting, sanding, and staining.
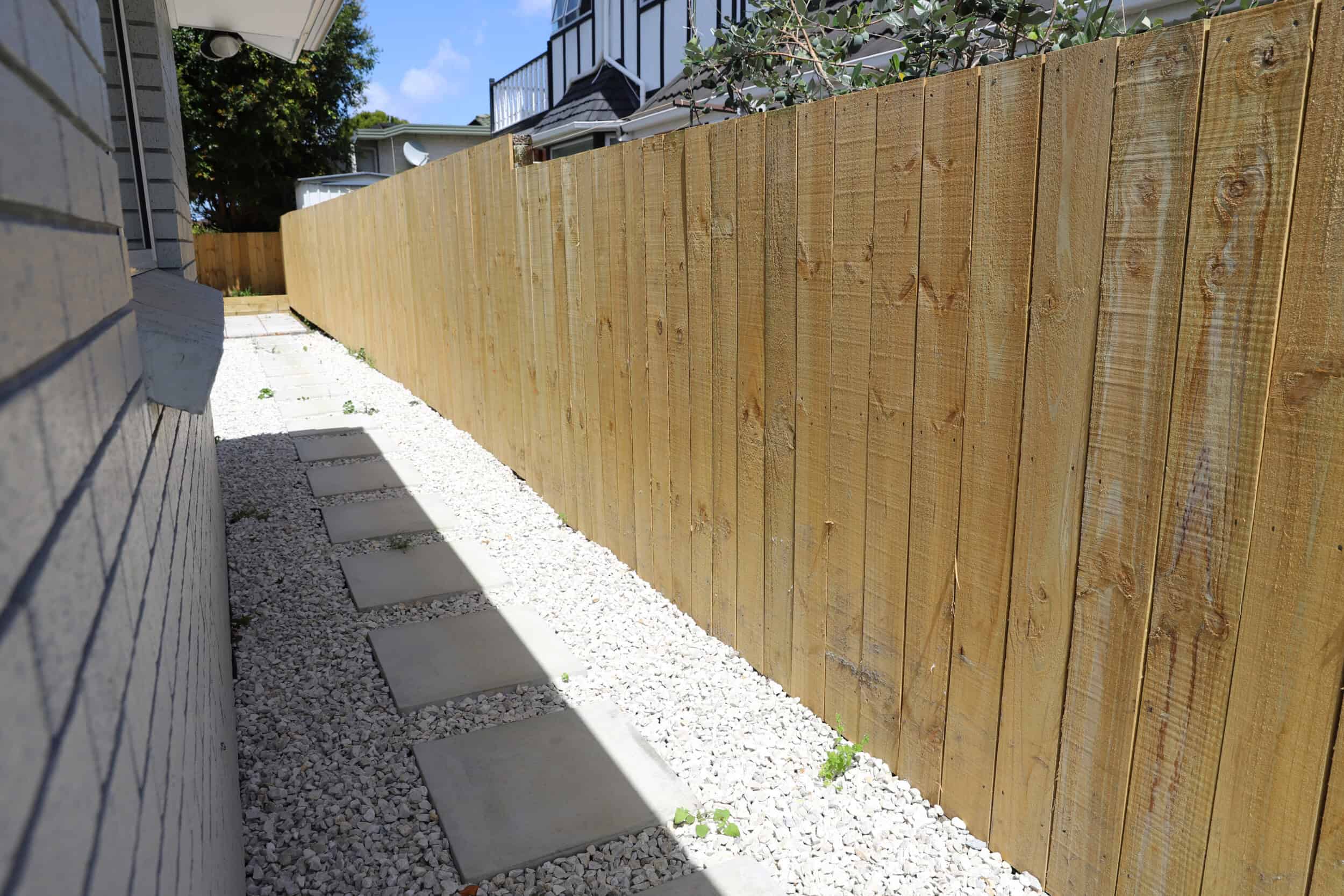
Timber Fencing by Superior Renovations
Pros of Timber Fencing
- Aesthetic Versatility: Timber can be customised with stains, paints, or natural finishes to match any home style, from modern villas to classic bungalows.
- Privacy: Tall timber paling fences, like those offered by PlaceMakers, are perfect for blocking sightlines, ideal for Auckland’s tightly packed suburbs.
- Affordability: Compared to premium materials like glass or wrought iron, timber is budget-friendly, with prices starting at around $100–$300 per lineal metre depending on the wood type.
- Sustainability: Options like reclaimed wood, available from suppliers like Woodmart, appeal to eco-conscious homeowners looking to reduce their environmental footprint.
Cons of Timber Fencing
- Maintenance: “Timber fencing requires regular upkeep,” notes Dorothy Li, Expect to paint, stain, or seal every few years to protect against Auckland’s humid, coastal climate.
- Weather Sensitivity: Untreated or poorly maintained timber can warp, rot, or succumb to pests, especially in Auckland’s wet winters.
- Longevity: While treated pine or hardwood can last, untreated timber may need replacing sooner, adding to long-term costs.
Cost Breakdown
Timber fencing costs vary based on material and design. Here’s a quick look at what you might expect in Auckland:
| Fence Type | Cost per Lineal Metre | Supplier |
|---|---|---|
| Treated Pine Paling | $100–$200 | Bunnings |
| Hardwood Paling | $200–$400 | Mitre 10 |
| Reclaimed Wood | $150–$350 | Woodmart |
| Picket Fence | $120–$250 | PlaceMakers |
Timber Fence Options for Auckland Homes
Auckland’s diverse architecture calls for a range of fence designs NZ. Here are some popular timber fencing styles:
- Paling Fences: Built with treated pine or hardwood, these are great for privacy. Check out Bunnings for affordable options.
- Picket Fences: Ideal for front yards in Remuera or Epsom, picket fences add charm and are available at PlaceMakers.
- Trellis-Topped Fences: Combine privacy with an airy feel, perfect for Mt Eden gardens. Mitre 10 offers versatile trellis designs.
- Board and Batten: A rustic style with alternating paling sizes, available through Trade Tested.
Did you know? According to New Zealand’s Building Code, fences under 2.5 metres typically don’t require a building consent, making timber a hassle-free option for most Auckland homes Building.govt.nz. However, always check with Auckland Council for local regulations, especially in heritage zones.
Timber fencing is a fantastic choice if you value front fence ideas NZ that offer both style and functionality. It’s affordable, customisable, and suits Auckland’s coastal vibe, but it does demand regular care to stay looking its best. Whether you’re after a sleek modern look or a traditional picket fence, suppliers like Woodmart and Bunnings have you covered. Weigh the maintenance commitment against the aesthetic payoff, and you’ll be well on your way to choosing the perfect timber fence options NZ for your home.
Composite Fencing: Modern Fence Designs for New Zealand Homes
When it comes to fencing ideas NZ, composite fencing is gaining traction among Auckland homeowners looking for a low-maintenance, durable alternative to traditional materials. Combining wood fibres and recycled plastics, composite fences offer a sleek, modern look that suits everything from chic Parnell townhouses to sprawling properties in Albany. But is this innovative material the right fit for your home? Let’s explore the pros, cons, costs, and options for composite fencing to help you decide which fence styles best meet your needs.
Composite fencing is a game-changer for busy Aucklanders. “It’s designed to withstand harsh weather while requiring minimal upkeep,” says interior designer Dorothy Li, Unlike timber, which demands regular staining, composite fencing resists fading, warping, and rot, making it ideal for Auckland’s humid, salty coastal climate. Plus, its eco-friendly credentials appeal to homeowners aiming to make sustainable choices.
Pros of Composite Fencing
- Low Maintenance: No need for painting or sealing—just a quick wash with soapy water keeps it looking fresh.
- Durability: Composite resists moisture, UV rays, and pests, perfect for Auckland’s unpredictable weather.
- Eco-Friendly: Made from recycled materials, it’s a sustainable choice.
- Modern Aesthetic: Available in sleek finishes and colours, composite suits contemporary fence designs NZ, especially in suburbs like Grey Lynn.
Cons of Composite Fencing
- Higher Initial Cost: Composite is pricier upfront, with costs ranging from $200–$450 per lineal metre, depending on design and supplier.
- Limited Customisation: Unlike timber, composite comes in pre-set colours and styles, which may not suit heritage homes in Devonport.
- Installation Complexity: Professional installation is often recommended, which can add to costs, especially for sloped sections common in Auckland.
Cost Breakdown
Composite fencing costs reflect its premium durability. Here’s a snapshot of pricing from Auckland suppliers:
| Fence Type | Cost per Lineal Metre | |
|---|---|---|
| Standard Composite Panel | $200–$350 | |
| Textured Composite | $250–$400 | |
| Premium Composite with Aluminium Frame | $300–$450 |
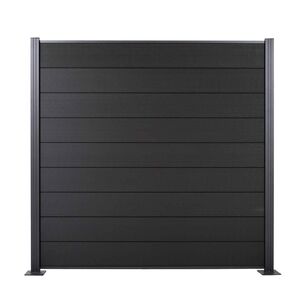
https://www.placemakers.co.nz/online/outdoor-landscaping/fencing-netting-non-timber/fence-panels/powdercoated-steel-fence-panels/composite-fence-panel-kit-1800-x-1875mm-black/p/4511603
Composite Fence Options for Auckland Homes
Composite fencing offers a range of fence options NZ to suit Auckland’s diverse properties. Here are some popular styles:
- Solid Panels: Ideal for privacy in densely packed areas like Mt Roskill.
- Slatted Designs: These provide a modern, open feel, perfect for front yards in St Heliers.
- Wood-Grain Finish: Mimics timber’s look without the upkeep, great for eco-conscious homes in Titirangi.
- Coloured Panels: From charcoal to sandstone, these add flair to minimalist designs in Newmarket.
Good to know: Under New Zealand’s Building Code, fences under 2.5 metres generally don’t need a building consent, making composite a straightforward choice for most Auckland properties Building.govt.nz. However, check with Auckland Council for specific rules, especially in coastal or heritage zones.
Composite fencing is a top pick for Auckland homeowners seeking front fence ideas NZ that balance style and practicality. Its durability and low maintenance make it ideal for busy lifestyles, though the higher upfront cost might give some pause. With suppliers like Trade Tested and Mitre 10 offering a range of designs, you can find a composite fence that elevates your home’s kerb appeal while standing up to Auckland’s weather. Consider your budget and aesthetic preferences to see if composite is your perfect fence design NZ.
Aluminium Fencing: Sleek and Durable Fence Styles for Auckland Homes
Aluminium fencing is a standout choice for Auckland homeowners chasing modern fence ideas NZ that combine durability with a clean, contemporary look. From the beachfront properties of Takapuna to the urban vibes of New Lynn, aluminium fences offer a low-maintenance, corrosion-resistant solution that’s perfect for New Zealand’s coastal climate. But how does it stack up in terms of cost, style, and practicality? Let’s break down the pros, cons, costs, and options to help you decide if aluminium is the right pick for your next fence design NZ project.
Aluminium fencing screams modern sophistication. “It’s a fantastic option for homeowners wanting a sleek, long-lasting fence that doesn’t sacrifice style,” says interior designer Dorothy Li. Its ability to resist rust makes it a natural fit for Auckland’s salty air, and its versatility suits everything from minimalist designs to bold, powder-coated finishes. Whether you’re enclosing a pool or defining your boundary in Ellerslie, aluminium delivers.
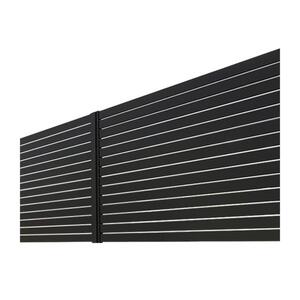
https://www.placemakers.co.nz/online/outdoor-landscaping/fencing-netting-non-timber/fencing-accessories/aluminium-fencing/valla-series-slat-fence-pack-12m-x-65mm-grey/p/2250943
Pros of Aluminium Fencing
- Corrosion Resistance: Aluminium doesn’t rust, making it ideal for coastal suburbs like Mission Bay or Devonport.
- Low Maintenance: A quick hose-down keeps it looking pristine—no painting or sealing required.
- Lightweight Yet Strong: Easy to install on Auckland’s sloped sections, yet durable enough to withstand strong winds.
- Customisable Finishes: Powder-coated options in various colours, available from Bunnings, let you match your home’s aesthetic.
Cons of Aluminium Fencing
- Limited Privacy: “Aluminium is often used for open designs, which may not suit those needing full privacy,” notes Dorothy Li (Superior Renovations). Slatted or louvred options help, but they’re pricier.
- Higher Cost: Aluminium can range from $150–$400 per lineal metre, more than basic timber but less than glass.
- Less Traditional Appeal: It may not suit heritage homes in Ponsonby or Remuera, where timber or wrought iron feels more at home.
Cost Breakdown
Aluminium fencing costs depend on design and finish. Here’s a look at typical prices in Auckland:
| Fence Type | Cost per Lineal Metre | Supplier |
|---|---|---|
| Standard Aluminium Slats | $150–$250 | Mitre 10 |
| Powder-Coated Aluminium | $200–$350 | Bunnings |
| Louvred Aluminium Panels | $250–$400 | Building Easy |
Aluminium Fence Options for Auckland Homes
Aluminium offers a range of fence options NZ that cater to Auckland’s diverse properties. Here are some popular styles:
- Slatted Fences: Perfect for pool areas or front boundaries in St Heliers, offering a balance of openness and privacy.
- Vertical Bar Fences: A sleek, minimalist option for modern homes in Grey Lynn.
- Louvred Panels: Adjustable slats provide privacy and airflow, ideal for windy areas like Titirangi.
- Decorative Toppers: Add flair to basic designs, great for front yards in Mt Eden.
Pro tip: Most aluminium fences under 2.5 metres don’t require a building consent in New Zealand, making them a hassle-free choice for Auckland homeowners Building.govt.nz. Always confirm with Auckland Council, especially for pool fencing, which has strict safety requirements.
Aluminium fencing is a top contender for Aucklanders seeking front fence ideas NZ that are stylish, durable, and low-maintenance. While it may not offer the privacy of timber or the prestige of glass, its resistance to corrosion and modern appeal make it a smart choice for coastal or urban homes. With suppliers like Mitre 10 and Trade Tested offering a variety of styles, you can find an aluminium fence that elevates your property’s look while standing up to Auckland’s elements. Consider your privacy needs and budget to determine if aluminium is your ideal fence style.
Steel Fencing: Robust Fence Options for Auckland’s Toughest Conditions
Steel fencing is a powerhouse choice for Auckland homeowners who prioritise strength and security in their fence ideas NZ. Whether you’re in the rugged hills of Waitakere or the bustling streets of Mt Wellington, steel fences deliver unmatched durability to withstand New Zealand’s wild weather. But is steel the right fit for your property? Let’s dive into the pros, cons, costs, and options for steel fencing to help you choose the perfect fence design NZ for your home.
Steel fencing is built to last. “It’s one of the toughest materials you can choose, offering security without compromising on style,” says interior designer Dorothy Li. From sleek powder-coated panels to industrial tubular designs, steel is a versatile option for Auckland’s diverse neighbourhoods, providing a robust barrier that’s ideal for both residential and commercial properties.
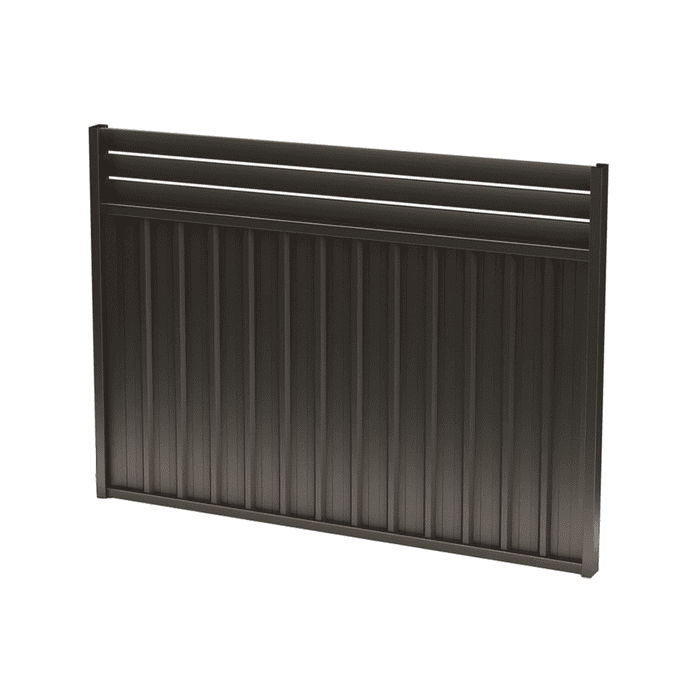
https://www.bunnings.co.nz/sector-panel-fencing-1-5-0-3m-ebony-borderline-panel_p0421817
Pros of Steel Fencing
- Unmatched Strength: Steel is incredibly durable, resisting impacts and harsh weather, perfect for Auckland’s coastal winds and rain.
- Security: Its sturdy construction makes it ideal for properties needing high security, like those in industrial areas such as Penrose.
- Low Maintenance: Powder-coated steel resists rust and requires minimal upkeep—just an occasional clean.
- Modern Appeal: Available in various finishes, steel suits contemporary fence styles for homes in areas like Albany or Botany Downs.
Cons of Steel Fencing
- Cost: Steel is pricier than timber or vinyl, with costs ranging from $200–$500 per lineal metre, depending on design and finish.
- Weight: Steel is heavy, which can complicate installation, especially on Auckland’s sloped terrains.
- Limited Privacy: Many steel designs, like tubular or slatted styles, offer less privacy unless paired with infills, which increase costs.
Cost Breakdown
Steel fencing costs reflect its durability and premium finishes. Here’s what you might expect in Auckland:
| Fence Type | Cost per Lineal Metre | Supplier |
|---|---|---|
| Tubular Steel Fence | $200–$350 | Bunnings |
| Powder-Coated Steel Panels | $250–$450 | Mitre 10 |
| Custom Steel with Infills | $300–$500 | PlaceMakers |
Steel Fence Options for Auckland Homes
Steel fencing offers a variety of fence options NZ to suit Auckland’s unique properties. Here are some popular styles:
- Tubular Steel: A classic choice for pool fencing or front boundaries in Takapuna, offering security with visibility.
- Slatted Steel Panels: Modern and sleek, these are great for privacy in urban areas like Newmarket.
- Powder-Coated Designs: Available in bold colours, these suit contemporary homes in Henderson.
- Decorative Steel: Custom patterns add flair, perfect for standout front fences in Remuera.
Good to know: Fences under 2.5 metres generally don’t require a building consent in New Zealand, making steel a straightforward option for most Auckland homes Building.govt.nz. However, pool fencing has stricter regulations, so always check with Auckland Council, especially for safety-compliant designs.
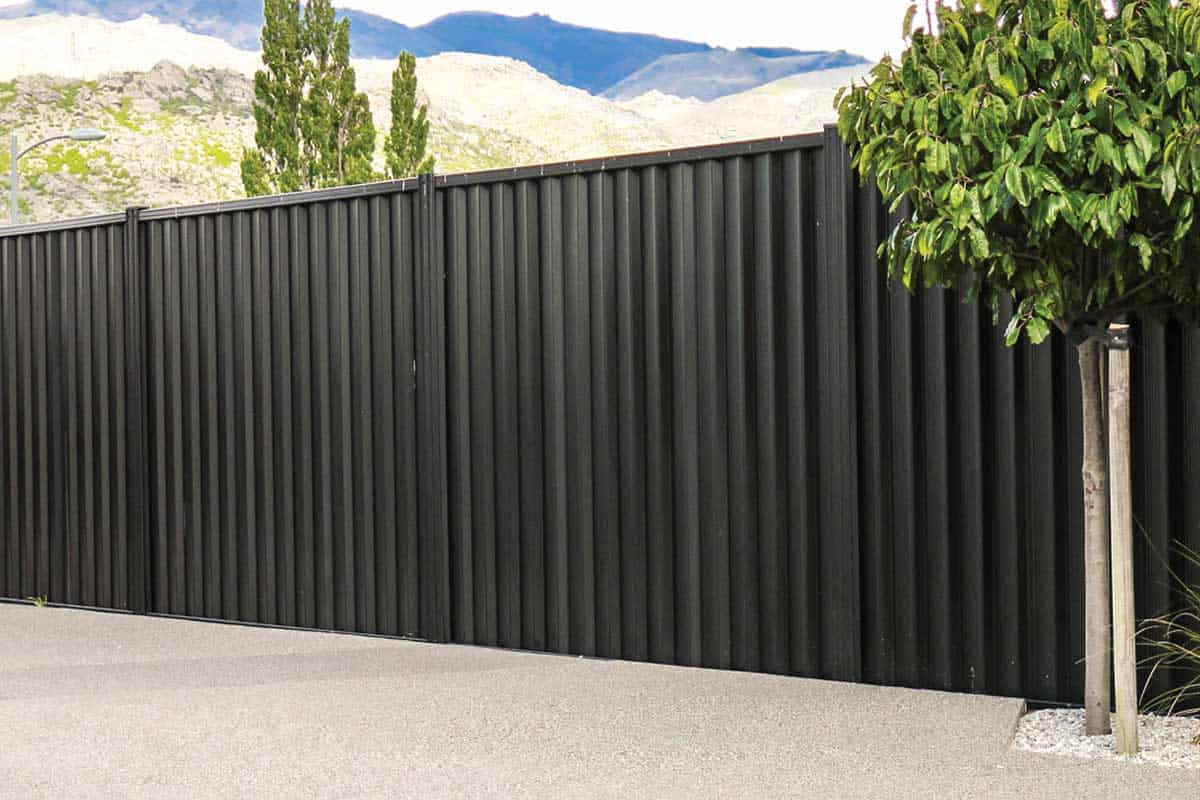
https://www.placemakers.co.nz/online/projects/landscaping/fencing/metal-fencing
Steel fencing is a top choice for Aucklanders seeking front fence ideas NZ that prioritise security and longevity. Its strength and modern aesthetic make it ideal for coastal or urban properties, though the higher cost and limited privacy might not suit every home. With suppliers like Bunnings and Mitre 10 offering a range of designs, you can find a steel fence that enhances your property’s appeal while standing up to Auckland’s tough conditions. Weigh your security needs and budget to see if steel is your ideal fence style.
Vinyl Fencing: Affordable and Versatile Fence Ideas for Auckland Homes
Vinyl fencing is a rising star in the world of fencing ideas NZ, offering Auckland homeowners a budget-friendly, low-maintenance option that doesn’t skimp on style. Whether you’re in the family-friendly suburbs of Howick or the vibrant streets of Ponsonby, vinyl fences provide a practical solution for those seeking durability without the upkeep of traditional materials. But is vinyl the right choice for your property? Let’s explore the pros, cons, costs, and options to help you decide on the perfect fence style for your Auckland home.
Vinyl fencing is a no-fuss option for busy Kiwis. “It’s designed to look great and last long with minimal effort,” says interior designer Dorothy Li. Made from PVC, vinyl resists Auckland’s humid, salty air, making it a solid pick for coastal areas like St Heliers or urban properties in Mt Eden. Its affordability and versatility make it a go-to for homeowners wanting a polished look without breaking the bank.
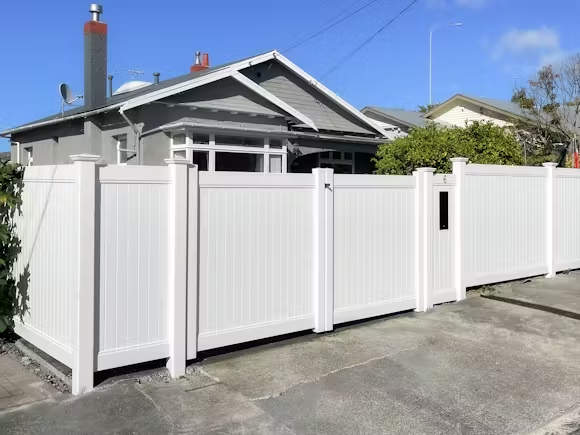
https://www.tradetested.co.nz/p/gardening/fencing/privacy-fence-system/pvc-privacy-fence-panel-kit-1-8m-x-2-4m
Pros of Vinyl Fencing
- Low Maintenance: Vinyl doesn’t need painting or staining—just a quick wash keeps it looking new.
- Durability: Resistant to rot, pests, and UV fading, it’s built to handle Auckland’s wet winters and sunny summers.
- Affordability: Priced between $100–$300 per lineal metre, vinyl is often cheaper than aluminium or composite.
- Variety of Styles: From picket to privacy panels, vinyl offers options for every Auckland home.
Cons of Vinyl Fencing
- Limited Customisation: Vinyl comes in pre-set colours (mostly white or neutral tones), which may not suit bold or heritage aesthetics in Remuera.
- Less Robust: While durable, vinyl can crack under heavy impact, unlike steel or aluminium, which may concern homeowners in windy areas like Titirangi.
- Environmental Impact: Vinyl isn’t as eco-friendly as composite or reclaimed timber, which might deter sustainability-focused Aucklanders.
Cost Breakdown
Vinyl fencing is a cost-effective choice for Auckland homeowners. Here’s a breakdown of typical costs:
| Fence Type | Cost per Lineal Metre | |
|---|---|---|
| Vinyl Picket Fence | $100–$200 | |
| Vinyl Privacy Panels | $150–$250 | |
| Textured Vinyl Panels | $200–$300 |
Vinyl Fence Options for Auckland Homes
Vinyl fencing offers a range of fence options NZ that suit Auckland’s diverse properties. Here are some popular styles:
- Picket Fences: Perfect for front yards in Epsom or Papakura, adding charm without obstructing views.
- Privacy Panels: Ideal for creating secluded backyards in Mt Roskill, offering full coverage.
- Ranch-Style Fences: A low, open design suited for larger properties in Albany.
- Textured Panels: Mimic wood grain for a premium look, great for modern homes in Newmarket.
Pro tip: Most vinyl fences under 2.5 metres don’t require a building consent in New Zealand, making them an easy choice for Auckland homeowners Building.govt.nz. However, always check with Auckland Council, especially for pool fencing, which has strict safety standards.
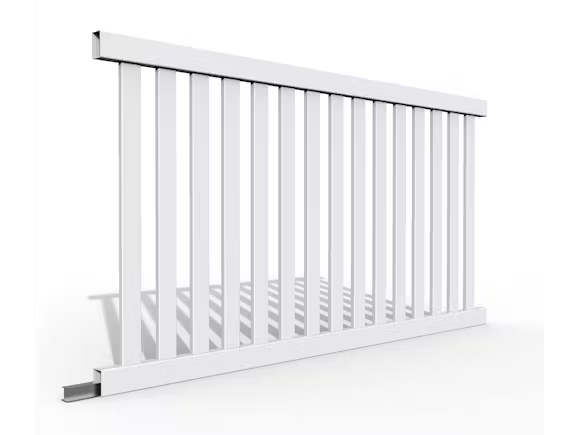
https://www.tradetested.co.nz/p/gardening/fencing/picket-fence-system/pvc-picket-fence-panel-kit-1-2m-x-2-4m
Vinyl fencing is a fantastic option for Aucklanders seeking front fence ideas NZ that are affordable, durable, and easy to maintain. While it may lack the customisation of timber or the strength of steel, its low cost and weather resistance make it a practical choice for busy households. With suppliers like Bunnings and Mitre 10 offering a variety of designs, you can find a vinyl fence that boosts your home’s kerb appeal while fitting your budget. Consider your style preferences and environmental priorities to decide if vinyl is your ideal fence design NZ.
Glass Fencing: Elegant and Modern Fence Designs for Auckland Homes
Glass fencing is the epitome of sophistication for Auckland homeowners looking to elevate their fence ideas NZ with a touch of luxury. Perfect for coastal properties in Mission Bay or modern homes in Wynyard Quarter, glass fences offer unobstructed views and a sleek aesthetic that screams contemporary style. But is glass fencing the right choice for your property? Let’s dive into the pros, cons, costs, and options to help you decide if this premium material fits your vision for the perfect fence design NZ.
Glass fencing is all about blending style with functionality. “It’s ideal for showcasing your property’s views while maintaining safety and security,” says interior designer Dorothy Li from Superior Renovations. Whether you’re enclosing a pool or creating a chic boundary in Herne Bay, glass fencing adds a high-end feel that’s hard to beat, especially in Auckland’s scenic suburbs where views are a prized asset.
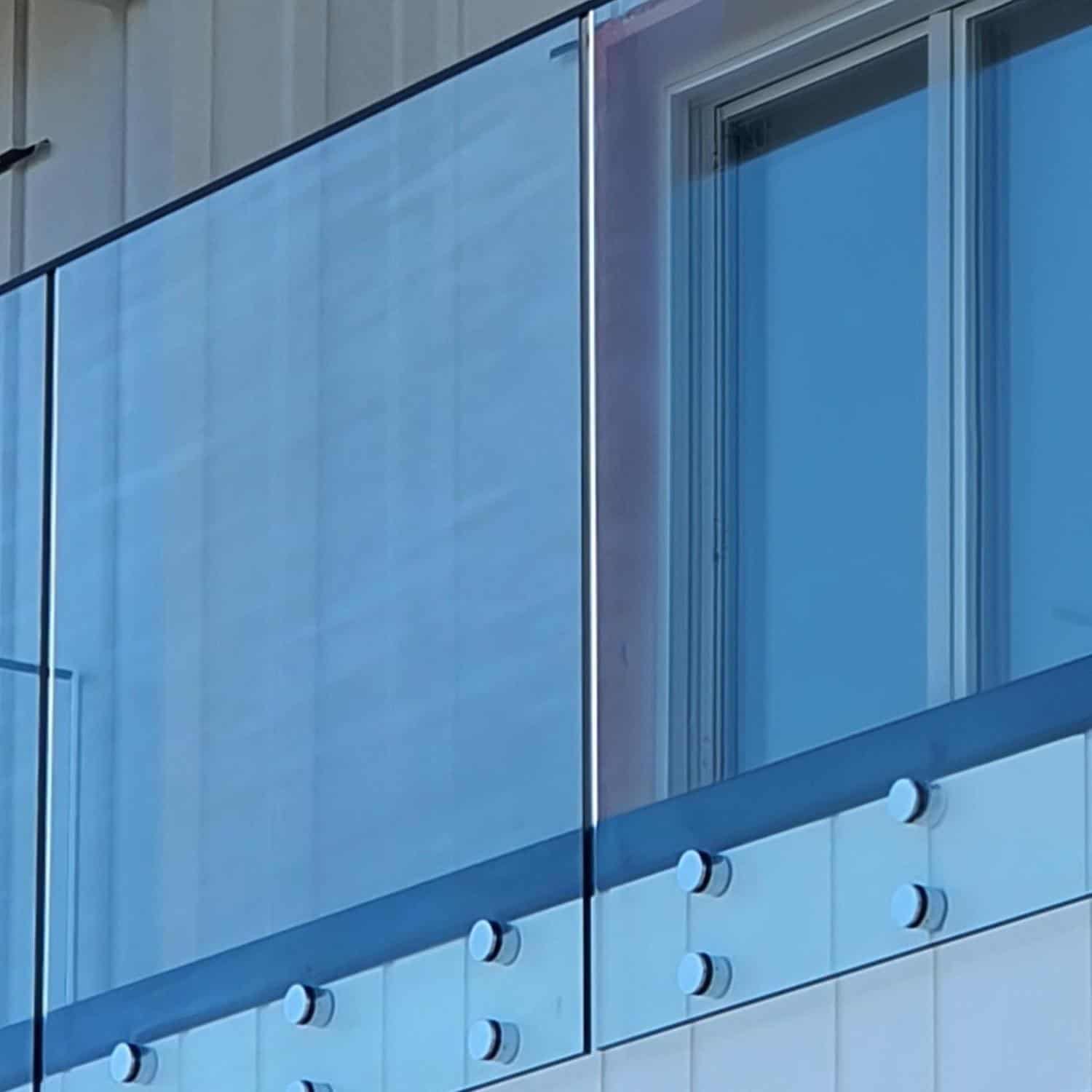
https://www.mitre10.co.nz/shop/guardian-balustrade-face-fixed-glass-panel-h-1280mm-w-1500mm-d-12mm/p/326333
Pros of Glass Fencing
- Unobstructed Views: Glass allows you to enjoy Auckland’s stunning landscapes, from coastal vistas in Takapuna to lush gardens in Epsom.
- Safety: Toughened glass meets strict pool fencing regulations, making it a top choice for family homes in St Heliers.
- Low Maintenance: A quick wipe with glass cleaner keeps it sparkling, perfect for busy Auckland lifestyles.
- Modern Aesthetic: Its sleek, transparent look complements contemporary fence styles.
Cons of Glass Fencing
- High Cost: Glass is one of the priciest options, with costs ranging from $300–$600 per lineal metre, depending on thickness and framing.
- Cleaning Frequency: Glass shows smudges, water spots, and dirt, requiring regular cleaning in Auckland’s humid, dusty climate.
- Limited Privacy: Transparent glass offers little seclusion, though frosted options can help at a higher cost.
Cost Breakdown
Glass fencing is a premium investment, reflecting its durability and aesthetic appeal. Here’s a look at typical costs in Auckland:
| Fence Type | Cost per Lineal Metre | |
|---|---|---|
| Frameless Glass Panels | $400–$600 | |
| Semi-Framed Glass | $350–$500 | |
| Frosted Glass Panels | $450–$600 |
Glass Fence Options for Auckland Homes
Glass fencing offers a range of fence options NZ to suit Auckland’s upscale properties. Here are some popular styles:
- Frameless Glass: A seamless, high-end look for pool areas or balconies in Devonport.
- Semi-Framed Glass: Combines glass with aluminium or steel frames for added stability, ideal for windy areas like Titirangi.
- Frosted Glass: Offers partial privacy for urban homes in Newmarket, balancing style and seclusion. .
- Tinted Glass: Adds a modern edge, perfect for coastal properties in Milford.
Key note: Glass pool fencing must comply with New Zealand’s strict safety standards, and while most fences under 2.5 metres don’t require a building consent, pool fences often do Building.govt.nz. Always check with Auckland Council to ensure compliance, especially for safety-critical installations.
Glass fencing is a premium choice for Aucklanders seeking front fence ideas NZ that combine elegance with functionality. Its ability to showcase views and enhance modern aesthetics makes it ideal for upscale or coastal homes, though the high cost and cleaning demands may not suit everyone. With suppliers like Mitre 10 and Bunnings offering a range of glass options, you can find a fence that elevates your property’s appeal. Consider your budget and maintenance tolerance to decide if glass is your ideal fence style.
Wrought Iron Fencing: Timeless Fence Styles for Auckland’s Heritage Homes
Wrought iron fencing brings a touch of elegance and old-world charm to Auckland’s fence ideas NZ, making it a favourite for homeowners in heritage suburbs like Remuera or Devonport. Its intricate designs and sturdy construction offer a blend of security and sophistication that suits both classic villas and modern properties seeking a distinctive look. But is wrought iron the right choice for your home? Let’s explore the pros, cons, costs, and options to help you decide if this iconic material fits your fence design NZ vision.
Wrought iron fencing is a statement of style and strength. “It adds a sense of grandeur while providing excellent security,” says interior designer Dorothy Li from Superior Renovations. Perfect for front boundaries in Ponsonby or garden enclosures in Epsom, wrought iron fences are built to last and can be customised to match Auckland’s diverse architectural styles, from Victorian to contemporary.
Pros of Wrought Iron Fencing
- Durability: Wrought iron is incredibly strong, resisting Auckland’s coastal winds and rain with proper treatment.
- Security: Its robust build and height options make it ideal for properties needing protection, like those in Parnell.
- Customisable Designs: From ornate scrolls to sleek bars, wrought iron offers endless fence styles.
- Timeless Aesthetic: It complements heritage homes and adds character to modern properties in Mt Eden.
Cons of Wrought Iron Fencing
- High Cost: Wrought iron is expensive, with prices ranging from $300–$600 per lineal metre, depending on design complexity.
- Maintenance: Without galvanising or powder-coating, wrought iron can rust in Auckland’s humid climate, requiring regular repainting.
- Limited Privacy: Its open designs don’t offer much seclusion unless paired with infills, which add to costs.
Cost Breakdown
Wrought iron fencing is a premium investment, reflecting its craftsmanship and durability. Here’s a snapshot of costs in Auckland:
| Fence Type | Cost per Lineal Metre | |
|---|---|---|
| Standard Wrought Iron Bars | $300–$450 | |
| Ornate Wrought Iron | $400–$600 | |
| Powder-Coated Wrought Iron | $350–$500 |
Wrought Iron Fence Options for Auckland Homes
Wrought iron offers a range of fence options NZ that cater to Auckland’s unique properties. Here are some popular styles:
- Ornate Designs: Intricate patterns suit heritage homes in Remuera or Devonport, adding a touch of grandeur.
- Vertical Bars: A sleek, minimalist option for modern homes in Newmarket, offering security with style.
- Powder-Coated Panels: Rust-resistant and available in various colours, perfect for coastal properties in Takapuna.
- Custom Gates: Pair with matching gates for a cohesive look, ideal for front entrances in Herne Bay.
Key note: Fences under 2.5 metres typically don’t require a building consent in New Zealand, making wrought iron a straightforward choice for most Auckland homes Building.govt.nz. However, check with Auckland Council for heritage or coastal zone regulations, as some areas may have specific requirements.
Wrought iron fencing is a top pick for Aucklanders seeking front fence ideas NZ that blend timeless elegance with robust security. Its customisable designs and durability make it ideal for heritage or high-end properties, though the cost and maintenance needs may not suit every budget. With suppliers like Mitre 10 and Bunnings offering a variety of wrought iron options, you can find a fence that enhances your home’s character. Consider your aesthetic preferences and maintenance commitment to decide if wrought iron is your ideal fence style.
Concrete Fencing: Solid and Modern Fence Options for Auckland Homes
Concrete fencing is a bold choice for Auckland homeowners seeking fence ideas NZ that prioritise strength, privacy, and a modern edge. From the urban buzz of Mt Albert to the quiet suburbs of Pakuranga, concrete fences offer a sturdy, low-maintenance solution that stands up to New Zealand’s unpredictable weather. But is concrete the right fit for your property? Let’s dive into the pros, cons, costs, and options to help you decide if this robust material suits your fence design NZ vision.
Concrete fencing is all about durability and privacy. “It’s a fantastic option for those who want a fence that’s virtually indestructible and blocks out noise,” says interior designer Dorothy Li from Superior Renovations. Perfect for busy Auckland streets or homes near motorways like those in Onehunga, concrete fences provide a solid barrier that enhances security and creates a private oasis.
Pros of Concrete Fencing
- Exceptional Durability: Concrete withstands Auckland’s coastal winds, rain, and UV exposure without cracking or fading.
- Privacy and Noise Reduction: Its solid structure is ideal for homes in noisy areas like Newmarket, blocking sound and sightlines.
- Low Maintenance: No painting or sealing needed—just an occasional wash to keep it clean.
- Customisable Finishes: Textured, painted, or patterned options, available from PlaceMakers, suit modern fence styles.
Cons of Concrete Fencing
- High Cost: Concrete is expensive, with prices ranging from $250–$500 per lineal metre, depending on design and installation.
- Heavy and Complex Installation: Requires professional installation and solid foundations, especially on Auckland’s sloped sections.
- Limited Aesthetic Warmth: Concrete can feel industrial, which may not suit heritage homes in Remuera or Devonport.
Cost Breakdown
Concrete fencing is a premium investment, reflecting its strength and longevity. Here’s a look at typical costs in Auckland:
| Fence Type | Cost per Lineal Metre | |
|---|---|---|
| Precast Concrete Panels | $250–$400 | |
| Textured Concrete | $300–$450 | |
| Custom-Patterned Concrete | $350–$500 |
Concrete Fence Options for Auckland Homes
Concrete fencing offers a variety of fence options NZ to suit Auckland’s diverse properties. Here are some popular styles:
- Precast Concrete Panels: Quick to install and ideal for privacy in urban areas like Mt Roskill.
- Textured Panels: Mimic stone or brick for a softer look, perfect for modern homes in Botany Downs.
- Painted Concrete: Custom colours add vibrancy, great for front fences in Henderson. .
- Patterned Concrete: Decorative designs elevate aesthetics, ideal for upscale properties in St Heliers.
Good to know: Most concrete fences under 2.5 metres don’t require a building consent in New Zealand, but their weight may necessitate engineering checks for stability Building.govt.nz. Always consult Auckland Council, especially for taller or boundary fences, to ensure compliance with local regulations.
Concrete fencing is a top choice for Aucklanders seeking front fence ideas NZ that deliver unmatched privacy and durability. Its modern aesthetic and noise-blocking capabilities make it ideal for urban or busy properties, though the high cost and industrial feel may not suit every home.
Stone Wall Fencing: Timeless and Sturdy Fence Ideas for Auckland Homes
Stone wall fencing brings a sense of permanence and natural beauty to Auckland’s fence ideas NZ, making it a top pick for homeowners in upscale suburbs like Herne Bay or rural retreats in Dairy Flat. These fences offer a rugged, elegant look that blends seamlessly with New Zealand’s landscapes. But is a stone wall the right choice for your property? Let’s explore the pros, cons, costs, and options to help you decide if this classic material suits your fence design NZ vision.
Stone walls are a statement of enduring style. “They add a natural, timeless charm that enhances any property’s value,” says interior designer Dorothy Li from Superior Renovations. Whether you’re framing a modern villa in St Heliers or a rustic home in Titirangi, stone walls provide unmatched durability and a unique aesthetic that sets your property apart.
Pros of Stone Wall Fencing
- Unparalleled Durability: Stone withstands Auckland’s harsh coastal weather, from salty air to heavy rain, with minimal wear.
- Privacy and Security: Solid stone walls offer excellent seclusion and protection, ideal for properties in Parnell or Remuera.
- Low Maintenance: Once built, stone requires little upkeep—no painting or sealing needed.
- Natural Aesthetic: Available in local materials like volcanic stone or schist, stone walls complement Auckland’s landscapes.
Cons of Stone Wall Fencing
- High Cost: Stone walls are expensive, with costs ranging from $400–$800 per lineal metre, depending on materials and craftsmanship.
- Complex Installation: Requires skilled masons and solid foundations, especially on Auckland’s sloped or unstable soils.
- Fixed Design: Once built, stone walls are difficult to modify, limiting flexibility for future changes.
Cost Breakdown
Stone wall fencing is a premium investment, reflecting its craftsmanship and longevity. Here’s a snapshot of costs in Auckland:
| Fence Type | Cost per Lineal Metre | |
|---|---|---|
| Volcanic Stone Wall | $400–$600 | |
| Schist Stone Wall | $500–$700 | |
| Custom Stacked Stone | $600–$800 |
Stone Wall Fence Options for Auckland Homes
Stone wall fencing offers a range of fence options NZ to suit Auckland’s diverse properties. Here are some popular styles:
- Volcanic Stone Walls: Locally sourced and ideal for coastal properties in Mission Bay, offering a rugged look.
- Schist Stone Walls: Sleek and modern, perfect for upscale homes in Epsom.
- Dry-Stacked Stone: A rustic, mortar-free style suited for rural properties in Albany.
- Polished Stone Panels: Smooth finishes for a contemporary edge, great for urban homes in Newmarket.
Key note: Stone walls under 2.5 metres generally don’t require a building consent in New Zealand, but their weight may necessitate engineering checks for stability, especially on sloped sites Building.govt.nz. Always consult Auckland Council, particularly for boundary or heritage zone installations.
Stone wall fencing is a premium choice for Aucklanders seeking front fence ideas NZ that combine natural beauty with unmatched durability. Its ability to provide privacy and enhance property value makes it ideal for high-end or rural homes, though the cost and installation complexity may not suit every budget.
Net and Wire Fencing: Practical and Affordable Fence Ideas for Auckland Homes
Net and wire fencing is a go-to choice for Auckland homeowners looking for fence ideas NZ that are cost-effective and functional, especially in rural or semi-rural areas like Pukekohe or Warkworth. This versatile fencing type suits everything from securing livestock to marking boundaries without obstructing views. But is net and wire fencing the right fit for your property? Let’s dive into the pros, cons, costs, and options to help you decide if this practical material aligns with your fence design NZ needs.
Net and wire fencing is all about simplicity and utility. “It’s a reliable, low-cost option for those needing a functional fence without the frills,” says interior designer Dorothy Li from Superior Renovations. Ideal for large sections in Auckland’s outskirts, like Clevedon, or for garden enclosures in suburban Howick, net and wire fences offer durability and ease of installation for homeowners seeking straightforward fence styles.
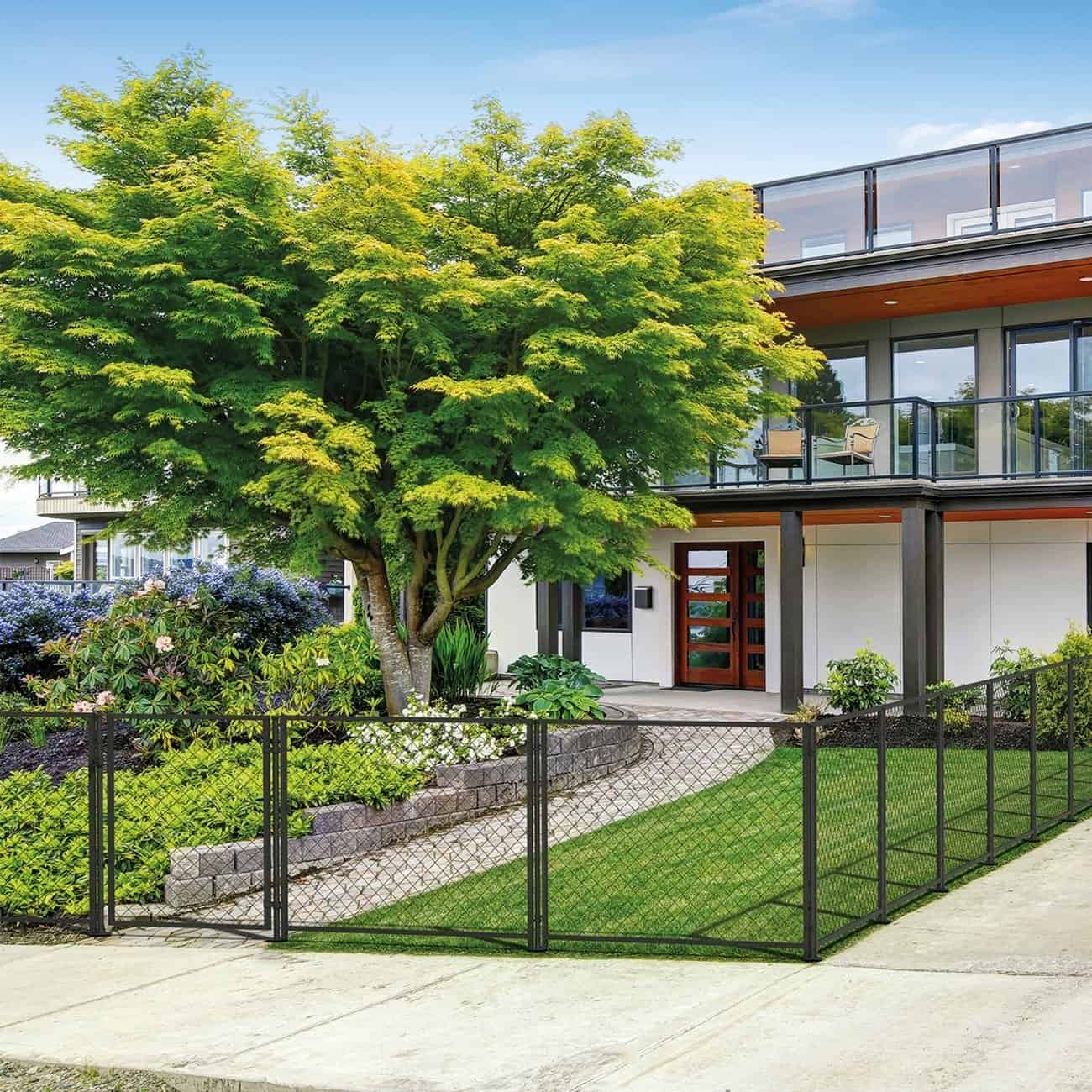
https://www.bunnings.co.nz/peak-1500mm-x-1200mm-black-steel-fence-panel-for-no-dig-mesh-fencing_p0443770
Pros of Net and Wire Fencing
- Affordability: One of the cheapest options, with costs ranging from $50–$150 per lineal metre, perfect for budget-conscious Aucklanders.
- Easy Installation: Lightweight and flexible, it’s ideal for DIY projects or uneven terrains in areas like Waitakere.
- Unobstructed Views: Wire designs maintain open sightlines, great for rural properties in Dairy Flat.
- Versatility: Suitable for livestock, gardens, or temporary boundaries, with options available from Bunnings.
Cons of Net and Wire Fencing
- Minimal Privacy: Wire offers little to no seclusion, unsuitable for urban homes in Mt Roskill needing privacy.
- Basic Aesthetic: Its utilitarian look may not suit upscale properties in Remuera or Herne Bay.
- Durability Concerns: Without galvanising, wire can rust in Auckland’s humid, coastal climate, requiring replacement sooner.
Cost Breakdown
Net and wire fencing is a budget-friendly choice for Auckland homeowners. Here’s a breakdown of typical costs:
| Fence Type | Cost per Lineal Metre | |
|---|---|---|
| Standard Wire Netting | $50–$100 | |
| Galvanised Wire Mesh | $80–$120 | |
| Heavy-Duty Stock Fencing | $100–$150 |
Net and Wire Fence Options for Auckland Homes
Net and wire fencing offers a range of fence options NZ that suit Auckland’s diverse properties. Here are some popular styles:
- Wire Netting: Lightweight and ideal for garden enclosures or small livestock in Papakura.
- Galvanised Mesh: Rust-resistant and suited for coastal properties in Piha.
- Stock Fencing: Heavy-duty for larger animals, perfect for rural sections in Clevedon.
- Post and Wire: A minimalist boundary marker for large properties in Albany.
Pro tip: Most net and wire fences under 2.5 metres don’t require a building consent in New Zealand, making them a hassle-free option for Auckland homeowners Building.govt.nz. However, check with Auckland Council for rural or coastal zone regulations, as some areas may have specific requirements.
Net and wire fencing is a practical choice for Aucklanders seeking front fence ideas NZ that are affordable and functional. Its low cost and ease of installation make it ideal for rural or large properties, though its lack of privacy and basic look may not suit urban or upscale homes. With suppliers like Bunnings and Mitre 10 offering a variety of wire options, you can find a fence that meets your practical needs. Consider your property’s purpose and aesthetic to decide if net and wire is your ideal fence style.
Chain Link Fencing: Budget-Friendly and Functional Fence Ideas for Auckland Homes
Chain link fencing is a practical and cost-effective choice for Auckland homeowners seeking fence ideas NZ that prioritise functionality and affordability. From securing backyards in Manurewa to marking boundaries in rural Waimauku, chain link fences offer a no-frills solution that’s versatile and durable. But is this utilitarian option the right fit for your property? Let’s explore the pros, cons, costs, and options to help you decide if chain link fencing suits your fence design NZ needs.
Chain link fencing is the ultimate in practical simplicity. “It’s a low-cost, durable option that gets the job done without fuss,” says interior designer Dorothy Li. Ideal for large sections in Auckland’s outer suburbs like Papakura or for temporary fencing during renovations in Mt Roskill, chain link provides security and visibility without breaking the bank.
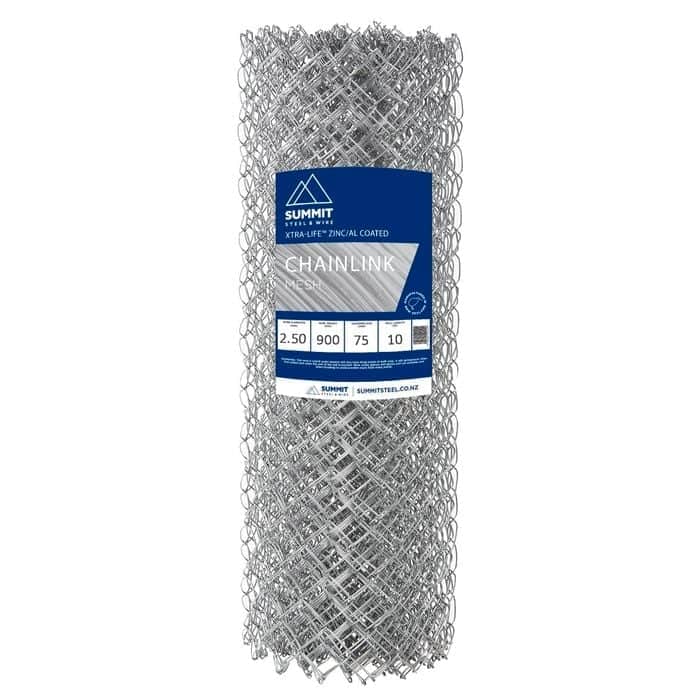
https://www.bunnings.co.nz/summit-steel-wire-0-9-x-10m-chainlink-netting_p0167970
Pros of Chain Link Fencing
- Affordability: One of the cheapest fencing options, with costs ranging from $40–$120 per lineal metre, perfect for budget-conscious Aucklanders.
- Durability: Galvanised or vinyl-coated chain link resists rust, making it suitable for Auckland’s humid, coastal climate.
- Easy Installation: Lightweight and flexible, it’s a great DIY option for flat or sloped sections in areas like Henderson.
- Low Maintenance: Requires minimal upkeep, especially when galvanised, available from Bunnings.
Cons of Chain Link Fencing
- No Privacy: Chain link offers zero seclusion, making it unsuitable for urban homes in Newmarket needing privacy.
- Basic Aesthetic: Its industrial look doesn’t suit upscale properties in Remuera or Devonport.
- Security Limitations: While sturdy, it’s easier to climb or cut compared to solid materials like concrete or steel.
Cost Breakdown
Chain link fencing is one of the most budget-friendly options for Auckland homeowners. Here’s a snapshot of typical costs:
| Fence Type | Cost per Lineal Metre | |
|---|---|---|
| Standard Chain Link | $40–$80 | |
| Galvanised Chain Link | $60–$100 | |
| Vinyl-Coated Chain Link | $80–$120 |
Chain Link Fence Options for Auckland Homes
Chain link fencing offers a range of fence options NZ to suit Auckland’s diverse properties. Here are some popular styles:
- Standard Chain Link: A basic, affordable option for temporary or boundary fencing in Papakura.
- Galvanised Chain Link: Rust-resistant and ideal for coastal properties in Piha or Milford.
- Vinyl-Coated Chain Link: Adds colour and extra durability, great for urban backyards in Mt Wellington.
- Chain Link with Slats: Inserts provide partial privacy, suitable for suburban homes in Albany.
Good to know: Chain link fences under 2.5 metres typically don’t require a building consent in New Zealand, making them an easy choice for Auckland homeowners Building.govt.nz. However, check with Auckland Council for specific regulations, especially for pool fencing or properties in heritage zones.
Chain link fencing is a top pick for Aucklanders seeking front fence ideas NZ that are affordable and functional. Its low cost and ease of installation make it ideal for large or temporary boundaries, though its lack of privacy and basic aesthetic may not suit upscale or urban homes. With suppliers like Bunnings and Mitre 10 offering a variety of chain link options, you can find a fence that meets your practical needs. Consider your property’s purpose and aesthetic to decide if chain link is your ideal fence style.
Green Wall Fencing: Eco-Friendly and Stunning Fence Ideas for Auckland Homes
Green wall fencing is a vibrant, sustainable choice for Auckland homeowners looking to bring nature into their fence ideas NZ. Perfect for eco-conscious properties in Titirangi or urban gardens in Grey Lynn, green walls combine living plants with structural elements to create a lush, living boundary. But is a green wall the right fit for your home? Let’s explore the pros, cons, costs, and options to help you decide if this innovative fence design NZ suits your property’s style and needs.
Green wall fencing is a bold, eco-friendly statement. “It’s a fantastic way to blend sustainability with aesthetics, creating a fence that’s alive and evolving,” says interior designer Dorothy Li. Ideal for Auckland’s green-conscious suburbs like Mt Eden, green walls offer privacy, beauty, and environmental benefits, making them a standout choice for homeowners wanting unique fence styles.
Pros of Green Wall Fencing
- Environmental Benefits: Green walls improve air quality, reduce noise, and support biodiversity, perfect for urban areas like Ponsonby.
- Privacy and Aesthetics: Dense foliage provides excellent seclusion and a natural, vibrant look for homes in Epsom.
- Temperature Regulation: Plants help cool properties in Auckland’s hot summers, ideal for homes in Henderson.
- Customisable Designs: From vertical gardens to trellis-supported vines, options at Bunnings suit various styles.
Cons of Green Wall Fencing
- High Maintenance: “Green walls require regular care, from watering to pruning,” notes Dorothy Li. This can be time-intensive for busy Aucklanders.
- Cost: Initial setup, including irrigation systems, ranges from $300–$700 per lineal metre, depending on complexity.
- Installation Complexity: Requires professional setup and ongoing care, especially in Auckland’s variable climate.
Cost Breakdown
Green wall fencing is a premium investment, reflecting its unique aesthetic and environmental benefits. Here’s a look at typical costs in Auckland:
| Fence Type | Cost per Lineal Metre | |
|---|---|---|
| Basic Trellis with Vines | $300–$450 | |
| Vertical Garden Panels | $400–$600 | |
| Automated Green Wall with Irrigation | $500–$700 |
Green Wall Fence Options for Auckland Homes
Green wall fencing offers a range of fence options NZ to suit Auckland’s diverse properties. Here are some popular styles:
- Trellis with Climbing Vines: Affordable and ideal for suburban gardens in Papakura, using plants like jasmine.
- Vertical Garden Panels: Pre-planted modules for instant impact, perfect for modern homes in Newmarket.
- Hedge-Style Green Walls: Dense shrubs like griselinia for coastal properties in St Heliers.
- Automated Green Walls: With irrigation systems for low maintenance, great for upscale homes in Remuera.
Good to know: Green wall fences under 2.5 metres typically don’t require a building consent in New Zealand, but structural supports may need engineering checks Building.govt.nz. Check with Auckland Council, especially for urban or coastal zones, to ensure compliance.
Green wall fencing is a top choice for Aucklanders seeking front fence ideas NZ that blend sustainability with stunning aesthetics. Its environmental benefits and natural beauty make it ideal for eco-conscious or modern homes, though the maintenance and cost may not suit everyone. With suppliers like Bunnings and Mitre 10 offering a range of green wall components, you can create a living fence that enhances your property. Consider your maintenance capacity and budget to decide if a green wall is your ideal fence style.
Comparing Fence Styles for Auckland Homes: Your Guide to the Best Options
With so many fence ideas NZ to choose from, picking the right fence for your Auckland home can feel like a big task. To help you decide, we’ve created a mobile-friendly comparison of the top fence styles, breaking down costs, features, and ideal uses. Whether you’re in vibrant Newmarket or peaceful Titirangi, this guide will simplify your search for the perfect fence design NZ.
Find the fence that fits your home. From budget-friendly chain link to luxurious stone walls, each option has unique strengths. Use this table to compare fence options NZ and make an informed choice for your property.
| Fence Type | Cost (NZD) | Pros | Cons | Best For | |
|---|---|---|---|---|---|
| Timber | $100–$400/m | Versatile, affordable, natural | High maintenance, weathers | Suburban, heritage homes (e.g., Remuera) | |
| Composite | $200–$450/m | Low maintenance, durable, eco-friendly | Costly, less customisation | Modern homes (e.g., Grey Lynn) | |
| Aluminium | $150–$400/m | Rust-resistant, low maintenance | Limited privacy, costly | Coastal, pool areas (e.g., Takapuna) | |
| Steel | $200–$500/m | Strong, secure, modern | Heavy, less private | Urban, secure homes (e.g., Penrose) | |
| Vinyl | $100–$300/m | Affordable, low maintenance | Less customisable, less robust | Family homes (e.g., Howick) | |
| Glass | $300–$600/m | Clear views, safe, modern | Costly, needs cleaning | Pool, coastal homes (e.g., Mission Bay) | |
| Wrought Iron | $300–$600/m | Durable, secure, elegant | Costly, rust maintenance | Heritage homes (e.g., Parnell) | |
| Concrete | $250–$500/m | Durable, private, noise-reducing | Expensive, industrial look | Urban areas (e.g., Onehunga) | |
| Stone Wall | $400–$800/m | Durable, private, natural | Very costly, complex install | Upscale, rural homes (e.g., Dairy Flat) | |
| Net and Wire | $50–$150/m | Affordable, versatile, easy install | No privacy, basic look | Rural/ Farms | |
| Chain Link | $40–$120/m | Very affordable, durable | No privacy, industrial look | Temporary, rural fencing (e.g., Waimauku) | |
| Green Wall | $300–$700/m | Eco-friendly, private, beautiful | High maintenance, costly | Eco-conscious homes (e.g., Mt Eden) |
This comparison makes it easy to find the right front fence ideas NZ for your Auckland home, whether you’re after affordability, privacy, or style. Most fences under 2.5 metres don’t need a building consent, but always check with Auckland Council for local rules, especially for pool fencing or heritage zones Building.govt.nz. Use this guide to pick the best fence option NZ for your property!
Your Next Steps for Choosing the Perfect Fence
You’ve explored a dozen fence options NZ, from the classic charm of timber to the eco-friendly allure of green walls. Each material offers unique benefits, whether you’re after privacy in Mt Roskill, durability in Takapuna, or a budget-friendly boundary in Papakura. The key is matching your fence to your lifestyle and property’s needs. Auckland’s coastal climate and local regulations (Building.govt.nz) play a big role, so consider factors like maintenance, cost, and aesthetics when deciding.
Ready to bring your vision to life? Review the comparison table to narrow down your choices, then explore products at suppliers like Bunnings, Trade Tested, or PlaceMakers. Always check with Auckland Council for consent requirements, especially for pool fencing or heritage zones. With the right fence style, your Auckland home can shine with functionality and flair. Let’s make your property stand out!
Chain link and net and wire fences are the cheapest, starting at $40–$120 per lineal metre. Check Bunnings for budget-friendly options, ideal for rural or temporary boundaries in areas like Waimauku. Concrete, stone, or composite fences offer excellent privacy. Concrete panels, available at PlaceMakers, are great for noisy areas like Onehunga, costing $250–$500 per metre. Aluminium and glass are highly resistant to rust and salt air, perfect for coastal suburbs like Mission Bay. Find aluminium at Mitre 10 for $150–$400 per metre. Fences under 2.5 metres typically don’t require a consent, but pool fencing or heritage zones may have stricter rules. Always check with Auckland Council (Building.govt.nz). Green walls or composite fences are eco-friendly choices. Green walls, available at Trade Tested, use living plants for sustainability, though they cost $300–$700 per metre and require maintenance. Glass and wrought iron offer sleek, upscale looks. Glass fences, found at Mitre 10, cost $300–$600 per metre and suit modern homes in Wynyard Quarter. What’s the most affordable fence for Auckland homes?
Which fence is best for privacy in urban Auckland?
What’s the most durable fence for Auckland’s coastal climate?
Do I need a building consent for my fence in Auckland?
Which fence is best for eco-conscious Auckland homeowners?
What’s the most stylish fence for modern Auckland homes?
Need more information?
Take advantage of our FREE Complete Home Renovation Guide (48 pages), whether you’re already renovating or in the process of deciding to renovate, it’s not an easy process, this guide which includes a free 100+ point check list – will help you avoid costly mistakes.
- Download Free Renovation Guide (PDF)
- Or try our free House Extension Cost Calculator
Still have questions unanswered? schedule a no-obligation consultation with the team at Superior Renovations
Or call us on 0800 199 888

Have you been putting off getting renovations done?
We have partnered with Q Mastercard ® to provide you an 18 Month Interest-Free Payment Option, you can enjoy your new home now and stress less.
Learn More about Interest-Free Payment Options*
*Lending criteria, fees, terms and conditions apply. Mastercard is a registered trademark and the circles design is a trademark of Mastercard International Incorporated.


