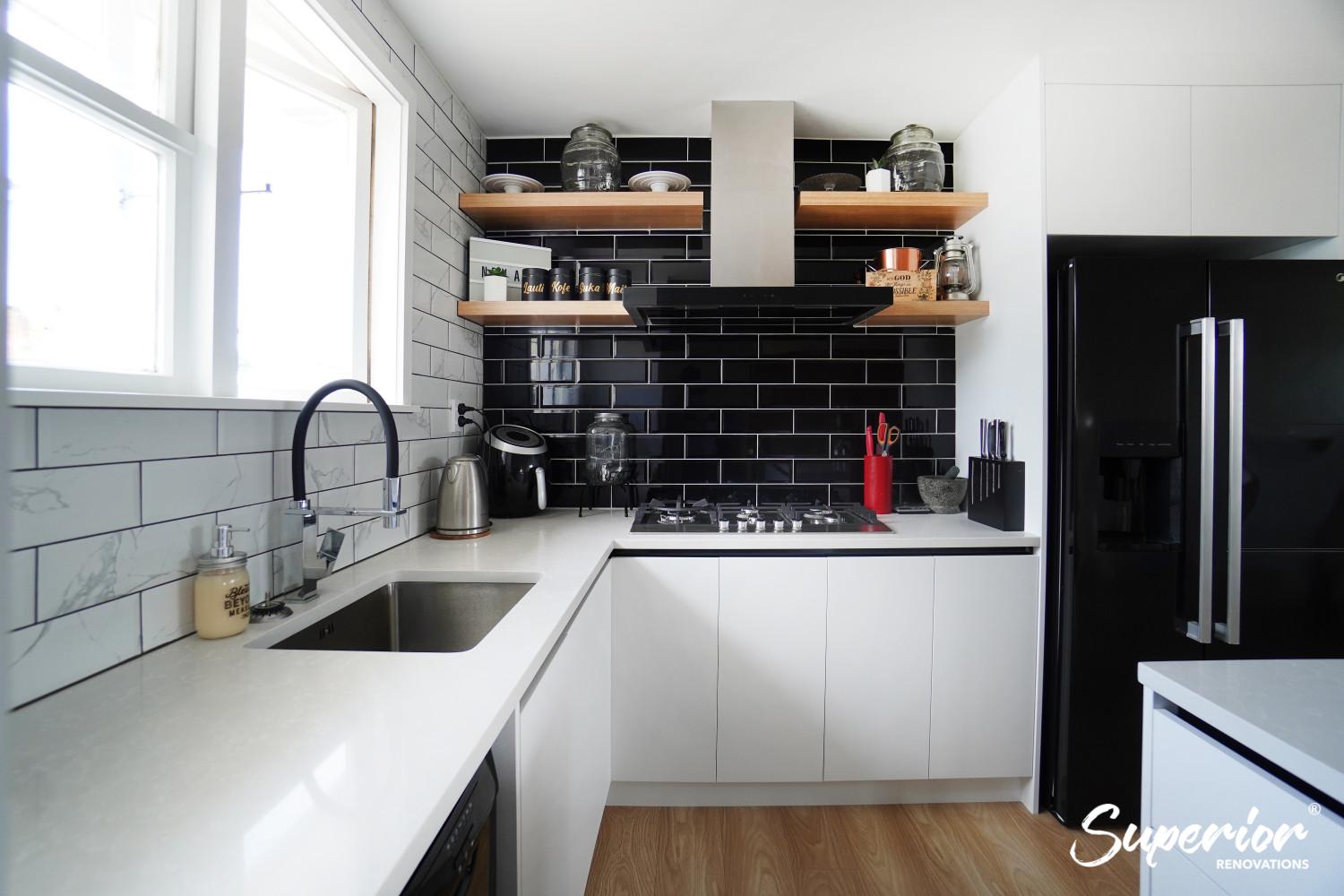
New Kitchen Remodel Cost in NZ: Basic, Mid-Range & Luxury (2023)
Most people in Auckland want to renovate their kitchen because their old kitchen does not suit their family’s lifestyle. Some kitchens are too old and shabby while others are just not functional. New Kitchen cost in NZ can range from $18,000 to $120,000 depending on many factors.
However, not everyone has a $100,000 budget to renovate a new kitchen. Most people want a simple upgrade and are only willing to spend between $18,000 to $30,000 for a new kitchen.
For the purpose of this article, we will explore kitchen cost options if you are renovating with a renovation company in Auckland and not DIY kitchens. When renovating with a renovation company your quotes will most include the cost for all fixtures, renovation materials, project management, council permits if any, all trades like plumbers, electricians, tilers, builders, installers, carpenters etc and project management. This section of our article will explore how to renovate a new kitchen on a budget. This is possible if the kitchen renovation is planned well and if your kitchen designer has a good knowledge of the renovation materials available today.
If you’re looking for “specific” cost estimates, try our Renovation Cost Calculator Tools
- Bathroom Renovation Cost Calculator
- Kitchen Renovation Cost Calculator
- Reroofing Cost Calculator
- Double Glazing Cost Calculator
- House Extension Cost Calculator
- Custom Kitchen Cabinetry Cost Calculator
- New Laundry Cost Calculator
- New Pergola Cost Calculator
Need ideas? Check out our Kitchen Design Gallery or dive into our Bathroom Design Gallery for inspiration!
Table of Content
1. How much does it cost to renovate a basic kitchen in Auckland? ⇓
– Layout for basic kitchens
– Cabinets and storage for basic kitchens
– Countertop for basic kitchens
– Appliances for basic kitchens
– Flooring for basic kitchens
– Lighting for basic Kitchens
2. How much does it cost to renovate a Mid-range kitchen in Auckland? ⇓
– Kitchen layout for mid-range kitchens
– Cabinets and storage for mid-range kitchens
– 6 Ways to maximise storage for mid-range kitchens
– Countertop for mid-range kitchens
– Appliances for mid-range kitchens
– Flooring for mid-range kitchens
– Lighting for mid-range kitchens
– SMART kitchens
3. How much does it cost to renovate a luxury designer kitchen in Auckland? ⇓
– Hiring a kitchen designer for your kitchen design
– Custom cabinets and materials for cabinet fronts
– Joinery for your cabinets
– Butler’s pantry or walk in Pantry
– Natural stone Countertops
– Luxury designer splashbacks
– Feature walls for open plan kitchen
– Designer appliances to suit your kitchen design
– Luxury natural stone tiles and kitchen flooring
– Planning the lighting of your kitchen
– Electric work and SMART kitchens
Cost comparison for New Kitchen remodelling in New Zealand
Basic Level | Mid-range Level | Luxury Level |
$16,560 –$28,990 | $32,000–$45,000 | Up to$173,880 |
Same Layout-
Kitchen Storage-
Basic Materials-
Electric Work-
| Choice to change layout-
Customise your kitchen storage –
Mid-range materials-
Smart Kitchen/lights features-
| Hiring a Kitchen Designer-
Customise your kitchen storage-
Designer materials- Flooring, cabinets, countertops, splashbacks
Custom build Cabinetry-
Smart Kitchen/Light features-
|
Already have all your own trades and you’re comfortable managing them for your kitchen renovation?
Although we don’t recommend if you haven’t renovated a kitchen before and/or you don’t have trades people you can trust, most renovations if not all comes with it’s own surprises because not all homes are the same – this is where experience/project management plays an important role in minimises risks to maintain costs/delays giving you higher certainty of outcome/quality backed by associated guarantees and warranties.
However, if you do intend to manage the kitchen renovation yourself, it does work out more cost effective to contact a kitchen cabinetry manufacturer directly to get the kitchen cabinets designed, manufactured and installed – leaving you to manage the other trades such as flooring, demolition, painting, plastering, splashback/tiling, electrician, plumber, and sometimes a carpenter/builder.
Try Little Giant Interiors cost calculator below to see what you can expect to pay for cabinetry.
Find out more about-
how much it costs averagely to renovate a kitchen in NZ (2021).
How much does a New Kitchen remodel cost in NZ? – Basic Kitchen
Firstly, you might want to think about the kitchen layout. For instance, how big do you want your kitchen to be? Are you going to keep your kitchen layout the same, or are you going to make some changes? What style do you want your kitchen to be? Do you want modern, traditional, or contemporary features? These are some good questions to ask yourself before you contact a renovation company.
1. Kitchen Layout for a New Kitchen remodel on a budget
Most of the time a change in layout is not possible in a basic kitchen renovation. Changing the layout or moving your island, sink or plumbing will increase the cost of your kitchen renovation especially if you are on a budget.
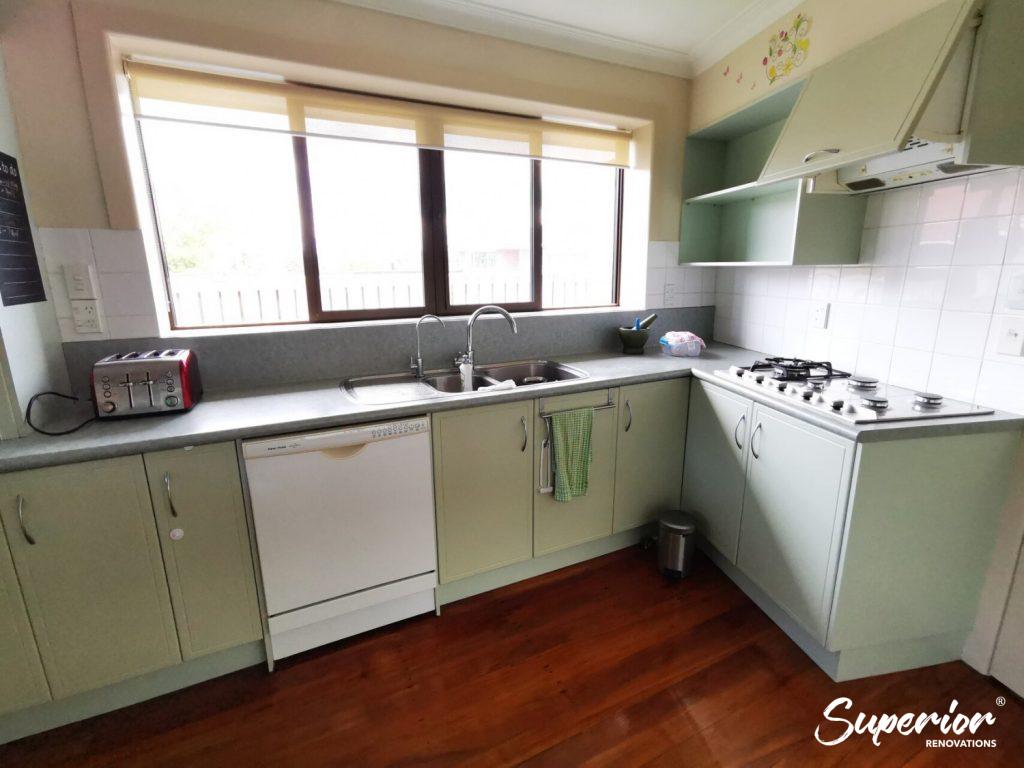
Before Basic Kitchen in Papatoetoe
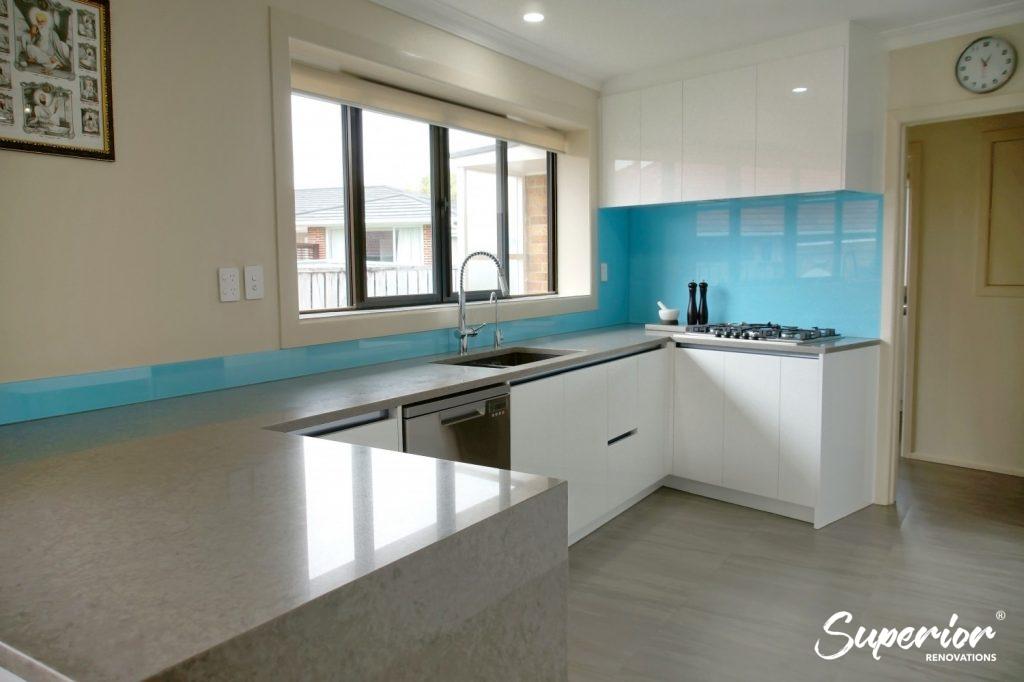
After Basic makeover in Papatoetoe
If you are more likely to stay with your original kitchen layout, then in that case your cost will decrease, so you might want to consider staying with your existing layout of your kitchen. It is however possible to create a budget friendly kitchen if you choose your renovation materials carefully. We will now discuss the different elements of your new kitchen when on a budget.
2. Cabinetry and Storage for basic kitchen remodel
The biggest expense in a new kitchen is cabinets. Do some research and get an idea of the kind of look you want for your kitchen cabinets. If you have an overly large kitchen then you might want to think about just changing its doors or changing cabinets that are damaged. This is where we use your standard cabinets and we remove old paint, stain, sanding and repairing the same boxes, and re-apply paint to the same wood of choice.
Building entirely new cabinets is also possible but you will have to use mid-range materials like MDF. Melteca and Goodwood are two of the most popular MDF brands in Auckland. MDF in simple terms is manufactured wood from a factory. It is easier to clean than natural wood and has a better finish compared to acrylic. Melteca and Goodwood carry a budget friendly range for their products which come in various textures and designs.
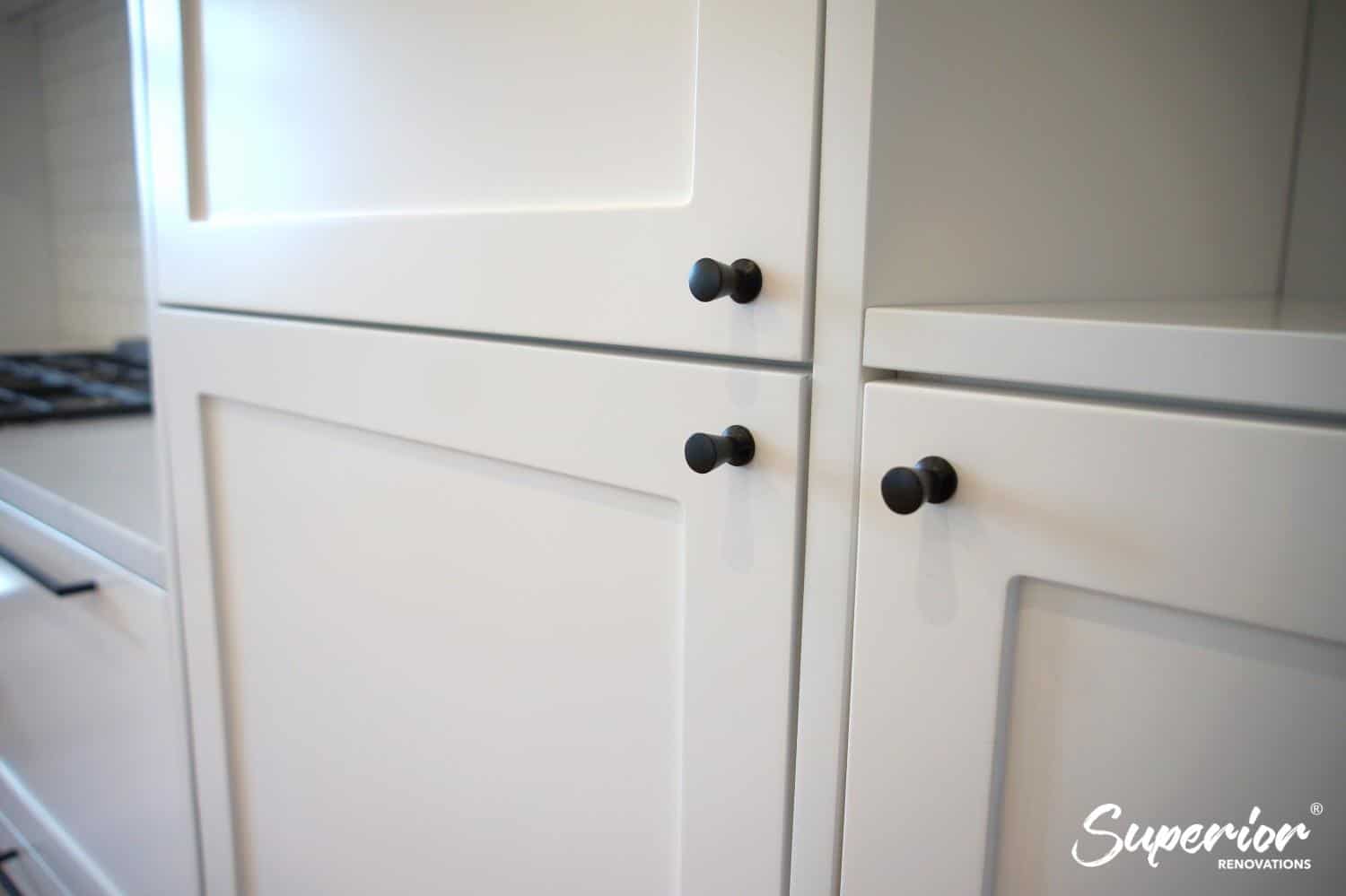 | 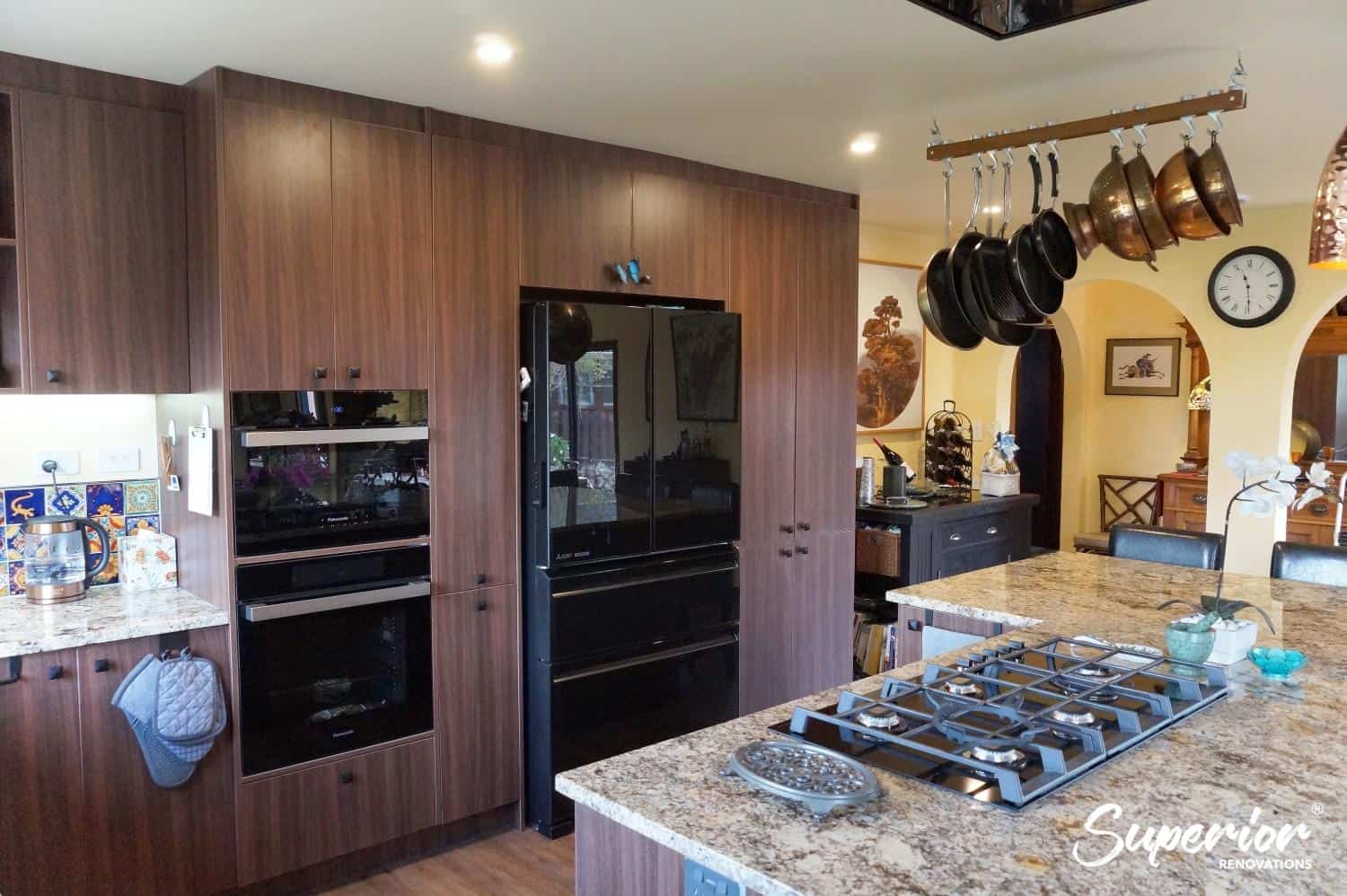 |
See Case Studies:
Storage is the second most important aspect of a well planned kitchen. Most kitchens in Auckland feature an open plan setting which means that they must have good storage, so the kitchen does not look cluttered.
To create an uncluttered look, think about installing a cutlery drawer, spice racks, pull out bins, magic corners etc. We recommend allocating a substantial part of your budget on your cabinets and storage because you want them to last a long time.
3.What kind of countertop is right for my basic kitchen?
Countertops are another important feature for your kitchen. It is vital to choose a countertop that will be resistant to water, is durable and hard-wearing. There are many options available for budget friendly kitchens and our recommendations are as follows:
- Laminate countertops–Laminated Countertops is a material that has a lot of different colours and styles. This material is long lasting, stain resistance and has natural heat. Laminate countertops remains one of the top materials in New Zealand when renovating a kitchen. So, why is it one of the top materials? Laminate is a great material for people who wish to renovate their kitchen on a budget as it is $150 per square meter. Laminate does however have its drawbacks as it can be easily stained.
- Stone Engineered– Engineered Stone is the most popular and common countertop used in Auckland for new kitchens. So what is a stone engineered countertop? A stone engineered countertop simply means that the stone is manufactured in a factory instead of natural stone. The benefits of stone engineered stone is that through technology, manufacturers can manipulate the stone for added benefits like higher durability, better designs and is cost effective. Stone engineered countertops are often made of 90 percent Quartz. This material is a great option for first kitchen renovators as Quarts is affordable and available with a range of variety of textures in New Zealand. Stone engineered is not just durable but comes with 10 years of warranty and is scratch resistant.
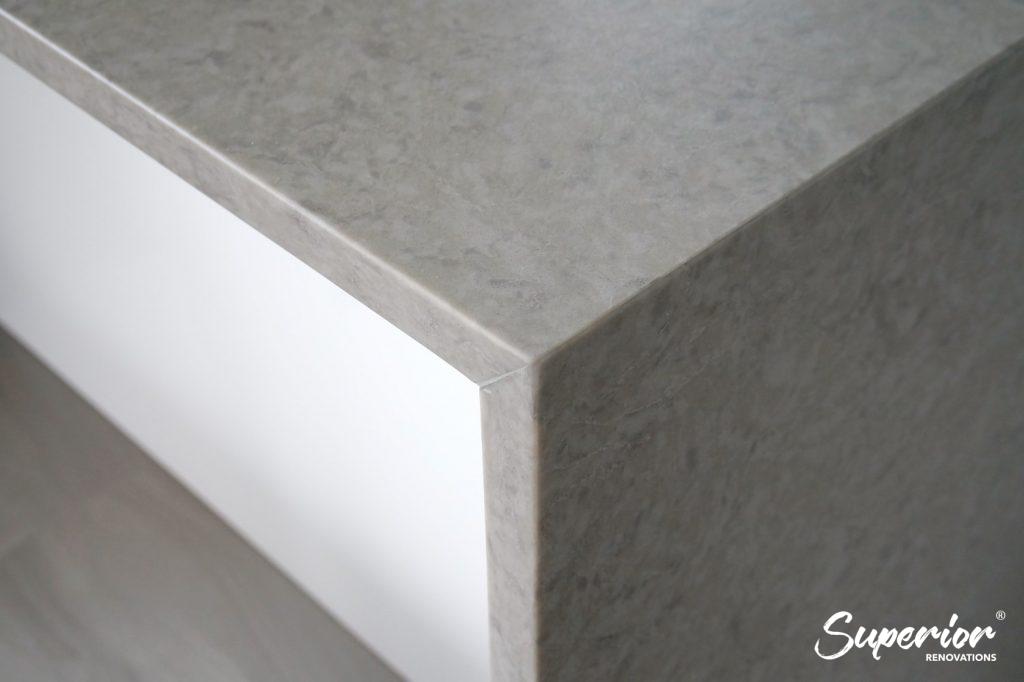
Stone Engineered Countertop in Papatoetoe
Houzz states that stone engineered countertops can range between $520 to $1200 per square meter.
4. What appliances can I get for a basic kitchen?
The first step is to see what appliances you want to upgrade. This can be from stovetop to dishwasher. Here is a tip! However, if your budget does not include high maintenance appliances then do not worry. We have got your back and just think about the existing appliances are working and the other appliances that need more attention. This could help you save a huge amount, and you can use that with other upgrades in your kitchen remodeling.
Appliances are another major factor when thinking about kitchen renovation as they are needed for cooking, baking, warming up, and refrigeration. To stay within your budget, only buy appliances that your really need. If some of your appliances are working well then there is no need to buy new ones.
When picking appliances, see what models have great reviews and only buy good-quality appliances that will last a long time. Having good quality appliances will also increase your house valuation if you do plan to sell your home in the future.
5. Flooring
Choosing the right type of kitchen flooring is important as kitchens are usually a high traffic area and are prone to food and water spillage. You might want to think about the texture of the material you choose as a good kitchen flooring should be easy to clean, hard-wearing, and water-resistant, (hard for water to get through). There are four great options for a basic new kitchen in NZ:
- Linoleum Floors– Linoleum flooring is a natural eco-friendly material. It does however need regular maintenance and might not be suitable for families with young children. For instance, Linoleum flooring is likely to get damage because of the moisture in the water and, will wear off with time. Linoleum can also make a home look dated so it might not be a great option for everyone.
- Luxury Vinyl – As technology has developed, the properties of vinyl have also improved. Luxury Vinyl is a type of vinyl that is more durable than regular vinyl. There are also a lot more options available in terms of textures and designs. It is a budget friendly option for kitchens as it is quite inexpensive compared but need more maintenance compared to tiles.
- Laminate Floors– Laminate flooring is more durable and water resistant compared to Linoleum and vinyl flooring. The Flooring is a laminated wood face floor that looks and feels like wooden floors. Laminate flooring comes in various textures and designs which means that it looks great in open plan kitchens due to their aesthetic element. They can be made to look and feel like wood which is great for people who want a wooden floor look. Laminated floors are a cheaper alternative compared to wood floors. They are also easier to maintain compared to wooden floors as they can be made to be 100% waterproof.
- Ceramic and Porcelain Tiles–Ceramic and porcelain tiles are also a good cost effective tiles for basic kitchens. They are easy to clean, are durable and water resistant. You will also have a great variety of textures to choose from which means that you will be a able to create a beautiful kitchen for the fraction of the cost. They can however be cold on your feet in winter and can cause foot fatigue if stood on for too long. To combat this you can put soft rugs which are warmer and more comfortable for your feet.
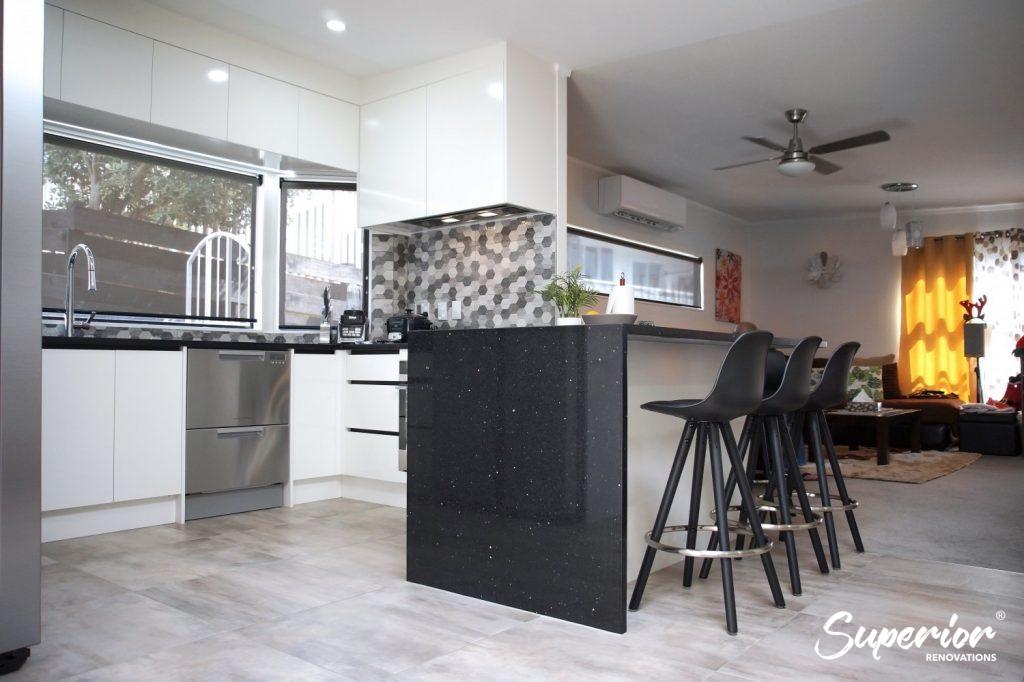
Tiled Flooring kitchen Renovation in Bucklands Beach
6. Lighting
Natural lighting is important for a kitchen to showcase its beauty as well as for cooking, preparing, cleaning, and hosting parties. Upgrading your current light fixtures with new ones will not cost you a lot.
You can also completely do away with wall lights and opt for LED lights on the ceiling. You can install energy saving LED lights which will also help you keep your energy bill low. To add to the aesthetics of your kitchen, you can also use pendent lighting above the island if you have one.
Back to the Top
How much does a new kitchen remodel cost in NZ – Mid Range Kitchens
As discussed above a basic new kitchen would cost between $16,560 to $28,990. A mid-range kitchen renovation cost in NZ costs between 32,000 to $45,000. In a mid-range kitchen, you have more flexibility and options in terms of change in layout and materials.
A mid-range kitchen would include a change in layout, custom-made cabinetry, stone engineered countertops/marble countertops, kitchen appliances, tiled flooring etc. This new kitchen makeover guideline shows an estimate to renovate for a mid-range level kitchen.
If you are looking for glamorous, budget-friendly, small, and large kitchen renovation cost, do check out the link below as it shows a range of cost for different renovations.
1. How much does it cost to change the layout for a mid-range level kitchen in NZ?
Changing the layout of your kitchen means that you might want to change the plumbing as well as electric wiring in the kitchen. Changing the layout of the kitchen adds up to your overall kitchen renovation cost. If you wish to keep the kitchen layout the same, then it will cost you somewhere around $29,000. However, you want to add an island or change your current layout then you expect to pay more than $32,000. For instance, if your existing layout is not functional then you might want to consider changing your stove, sink or cabinetry around.
The most popular layouts that are possible for a mid-range kitchen are as follows:
- Galley kitchen
- U shaped kitchen
- L-shaped kitchen
- Island Kitchen
- Peninsular kitchen
- Two island kitchens
For more layout ideas and tips, check if you need more help.
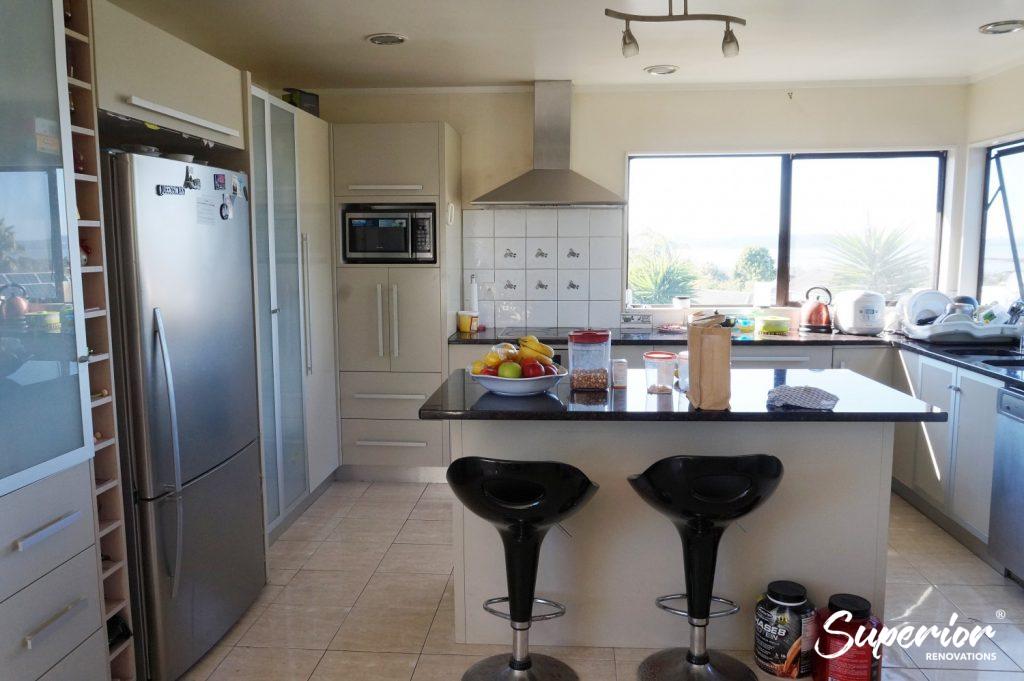 Before Kitchen layout in West Harbour | 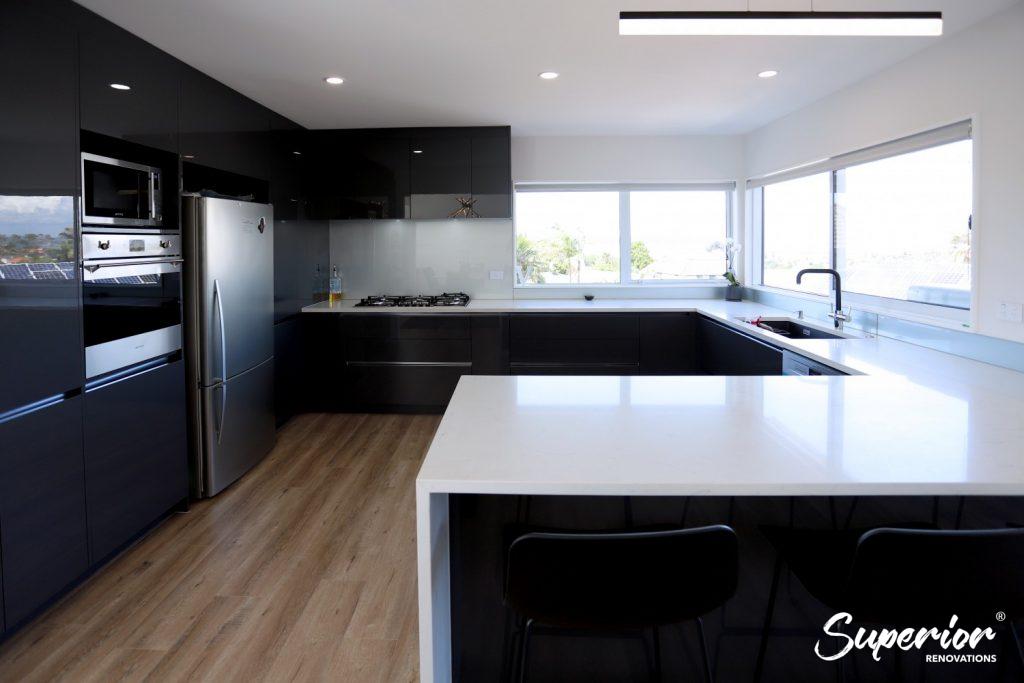 After Kitchen layout renovation |
2. Cabinets, Doors, and handles
When renovating a mid-range new kitchen remodel cost in NZ , you will have a lot more choice in materials, textures and designs for your cabinets and door handles.
The material that you would be using at this level would be MDF Melteca. MDF Melteca is surface that most kitchen remodels use in New Zealand. Melteca has various ranges of materials and it is highly popular in NZ as it is affordable, easy to clean and highly durable.
You could choose a more premium range of MDF for your cabinets. We work with Melteca and Goodwood brands to custom built all cabinets. You can use Melteca’s high gloss premium range for your mid-range kitchen.
You can also customise your MDF cabinets by wrapping it with Dezignatek Thermoform with any pattern you like to create a traditional, vintage, classic or modern look. For example the cabinets below were wrapped with a Rhonda pattern to give them a vintage look.
- The front of the drawers and cabinets were wrapped in Dezignatek Thermoform with a ‘Ronda’ pattern to give the cabinets a vintage look.
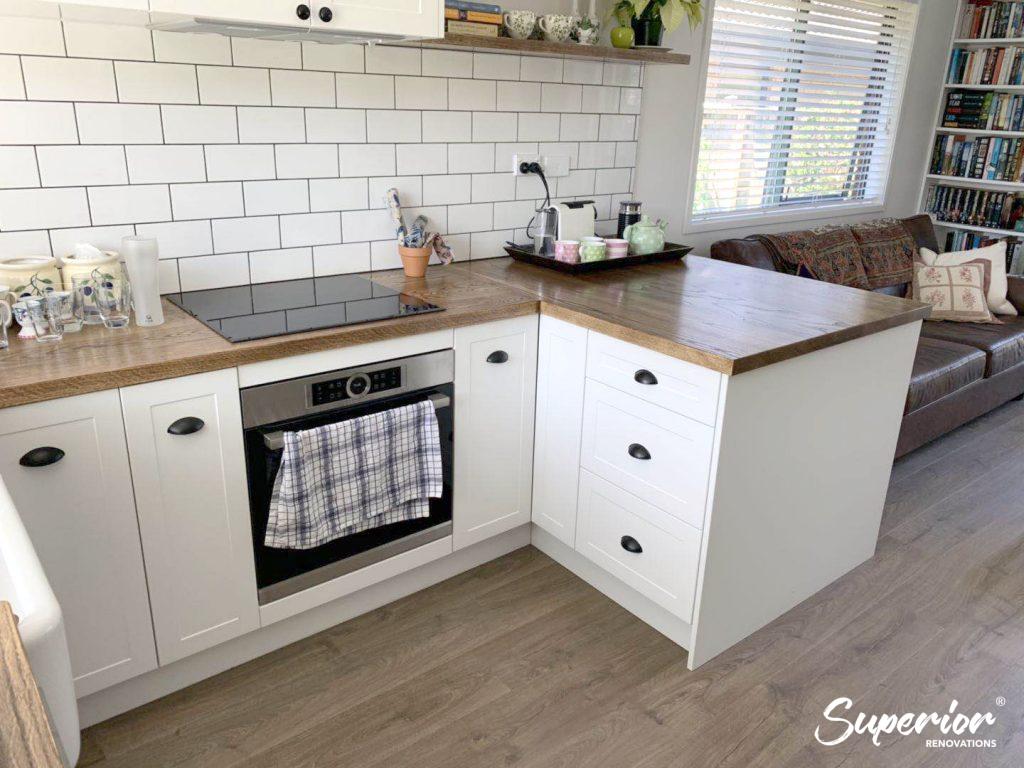
Check out ourcountry cottage style kitchenrenovation in NZ
If your budget allows then you can also custom-build cabinets made of real wood but they are often very hard to maintain and hence MDF remains a popular choice for kitchen cabinets.
3. Door handles and Blumotion
Our mid-range kitchens often feature soft close cabinets and hinges from Blum and Hafelle. Soft close cabinets are drawers from BLUM allow your cabinets to close softly and without any effort even if they are slammed shut. This feature is great for homes with young children or when you have a busy day in the kitchen.
Hinges from Hefelle and Blum will also last you longer as they are very durable due to their superior technology and will not rust.
If you are going for a modern or contemporary look then you can also opt for a no-handle set up with LED lights above them. This will give you a seamless and uncluttered look especially if you have a small open plan kitchen.
If you want a cottage style or traditional style kitchen then you can also install brass handles to give it a more vintage feel. To give it a cleaner and more classic look you can also install matte knobs against white cabinets for contrast.
For more :
types of kitchen styles like traditional, modern, cottage, contemporary, industrial and classic
4. Storage for a kitchen makeover NZ
When taking about cabinetry, we talked about the way your cabinet looks and how it feels but now let us talk about the storage inside your kitchen. Having good kitchen storage is an important feature of a functional kitchen.
Kitchen storage can be useful to store dry foods, small appliances, cutlery, pots, pans, plates etc. Most homeowners like to store their things in places like in the panty, drawers, shelves, or their kitchen island. Check out this link for more comprehensive ways to organise your cabinets
6 ways to maximise storage for your mid-range kitchen
1.Magic corners
magic corners can be created for cabinets that are in the corner of your kitchen. They allow you to reach the corner space inside your cabinets which are often hard to reach. Most of our clients prefer using magic corners from BLUM.
2.Cutlery drawers and spice racks
due to our busy lifestyles, it is important that our kitchen is always well organised. You can get custom built drawers with compartments for your cutlery and spice racks. Also remember to put your cutlery drawer next to your crockery drawer and as a top drawer. Also ensure that your spice rack is next to the stove, so it is easy to access them when you are cooking.
3.Custom build condiment drawer
You can also make a custom built condiment drawer which pulls out. For example, if you see the condiments drawer below, it does not have any cabinet planks on either side which makes it easy to view your condiments when cooking. This saves time and energy when looking for what you have in your shelves.
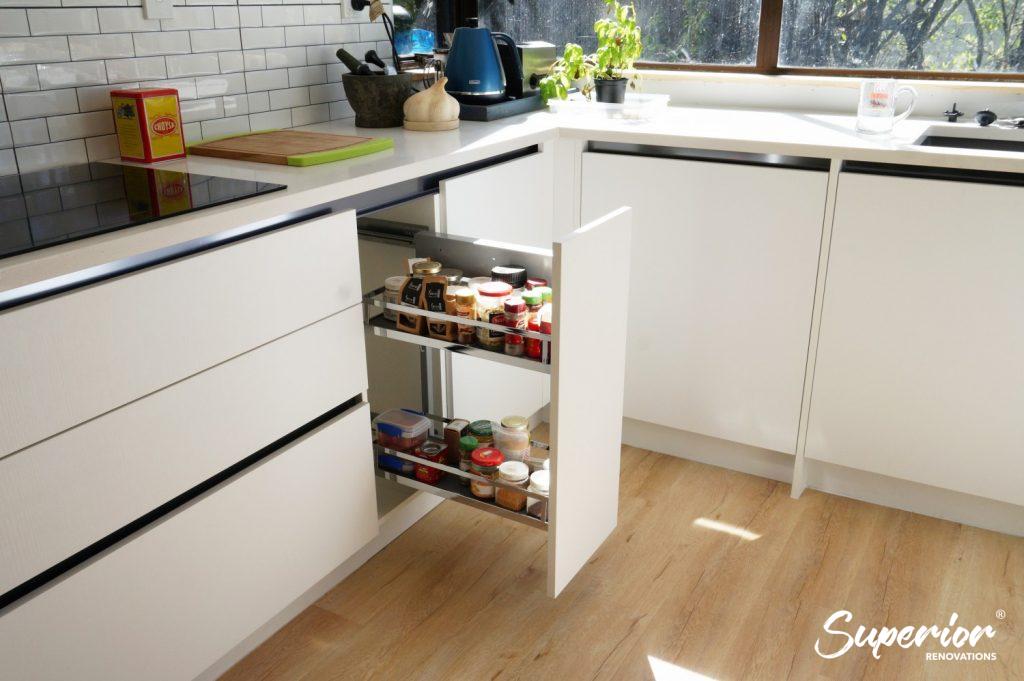 Spice Rack storage in Hillsborough | 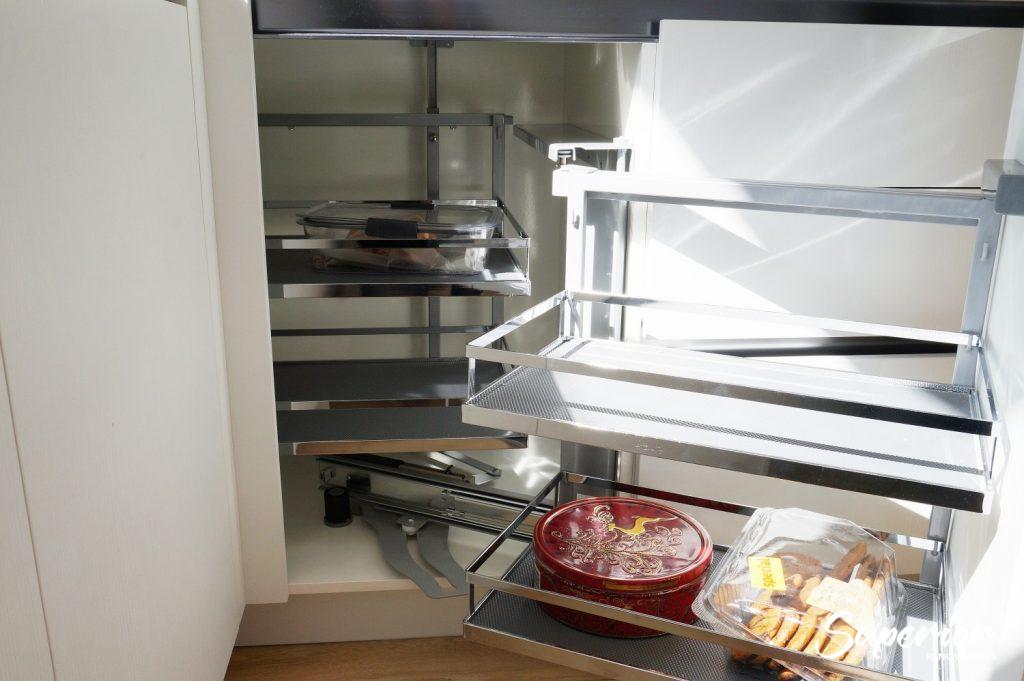 Magic Corners storage in Hillsborough |
4.Pantry with pull out drawers
it might not be possible to make a walk in pantry for a mid-range kitchen but that does not mean that you cannot have a well organised pantry. This a great feature for homeowners who seek extra storage for their dry foods, carbs, sauces etc. The pull out drawers is located inside the pantry and this feature is very useful when customising your drawers as it helps you to be organised and it helps you find what you are looking easily.
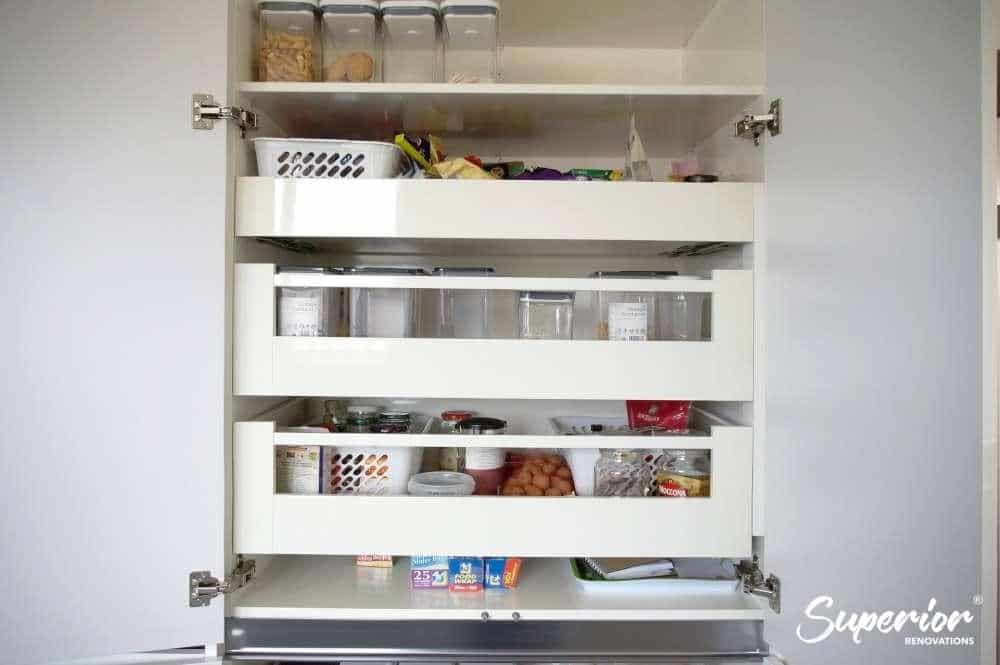
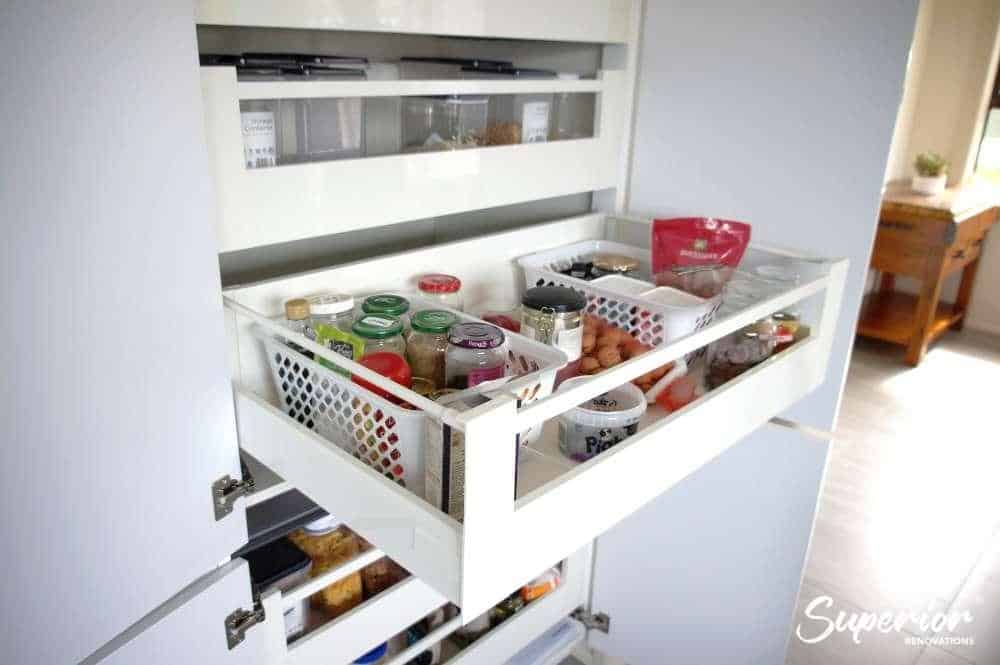
Kitchen renovation cost for custom-built pantry with pull out drawers in Papatoetoe
To see more on custom built-
See case study onkitchen renovation in Papatoetoe
5.Pull out bins
Pull out rubbish and recycling bins cab be installed within a cabinet which makes your space more hygienic as there are no extra bins on the floor. It also helps the area look uncluttered and cumbersome. Remember to install your pull out bins near your sink area because, it will be easier for you to throw extra waste or recycle their empty products.
6.Island which doubles as storage
Another option for a mid-range kitchen is to add a kitchen island. A kitchen island can be incorporated within layouts like U-shape, L-shape or even a galley, depending, on the space you have left for family entertainment or preparing food. An island can also be used in multiple ways in your kitchen, for instance, you can have extra storage underneath your island with drawers, you can have a stovetop or even a sink in the middle of your island. Another way to customise your kitchen island is to have a waterfall edge for your countertop or have your exposed countertop hanging off the edge, so that can leave space for your bar chairs. In fact, to renovate a kitchen island is going to cost you between $4,000 to $6,000.
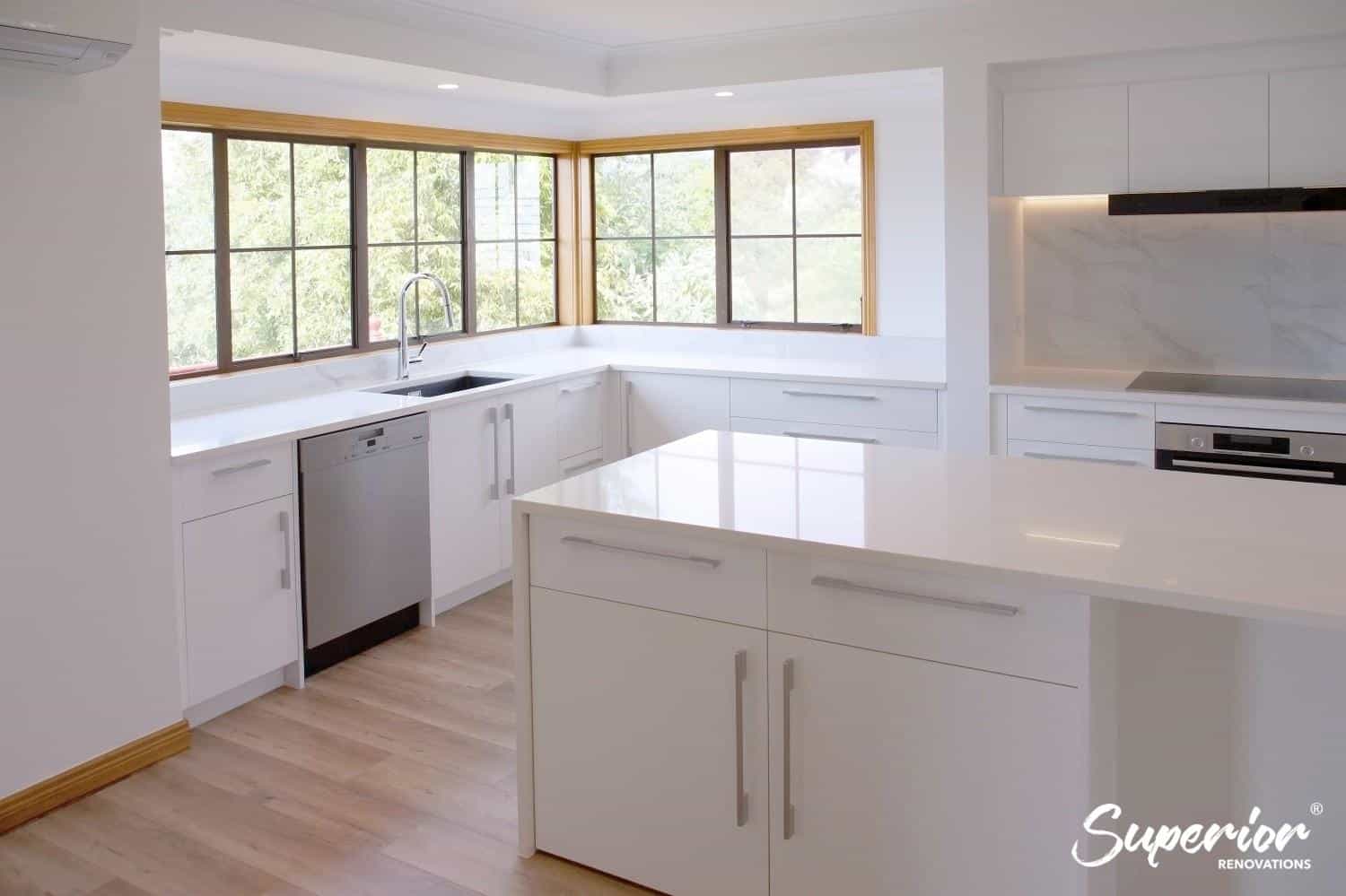
5.Kitchen Countertops
In New Zealand, renovation companies recommend homeowners to invest in Engineered stone countertop as they are affordable, durable, resistant to water, anti-bacterial and hard-wearing.
For a mid-range kitchen, you will be able to afford a stone engineered countertop of a more superior quality and design.
Luxury Engineered stone countertops are made from crushed marble and granite as it is a popular choice. You can choose a countertop with either sparkles ingrained within it or with ingrained designs or an overhang island for a luxurious look. You also choose to have a thicker countertop with waterfall edges for a contemporary look. If you have a thicker countertop then it will cost, you more than if you choose a less thick countertop.
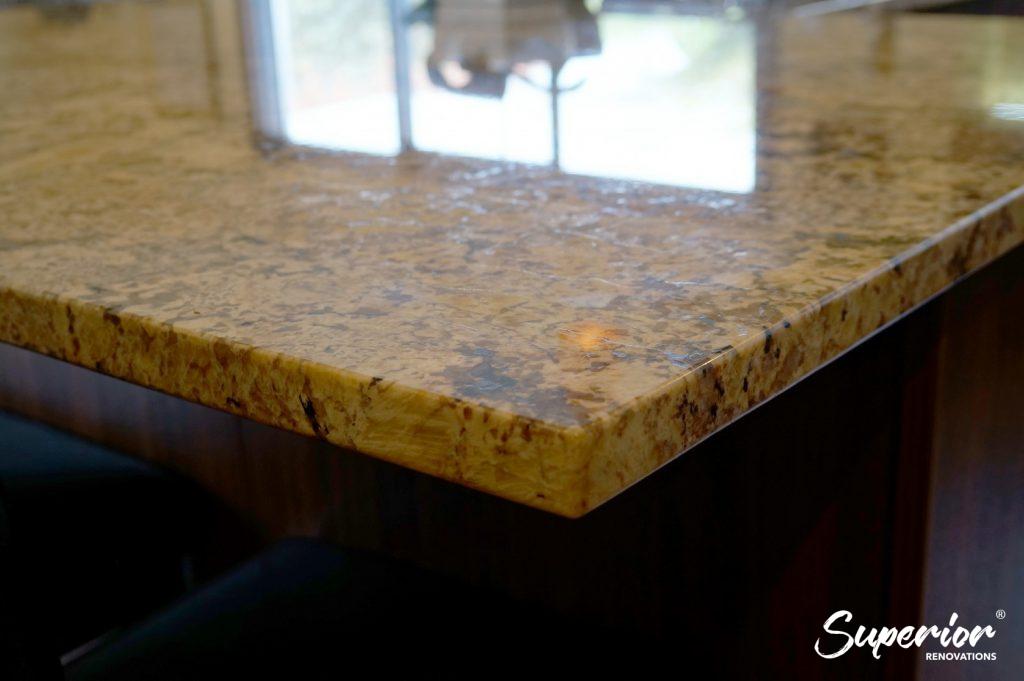 | 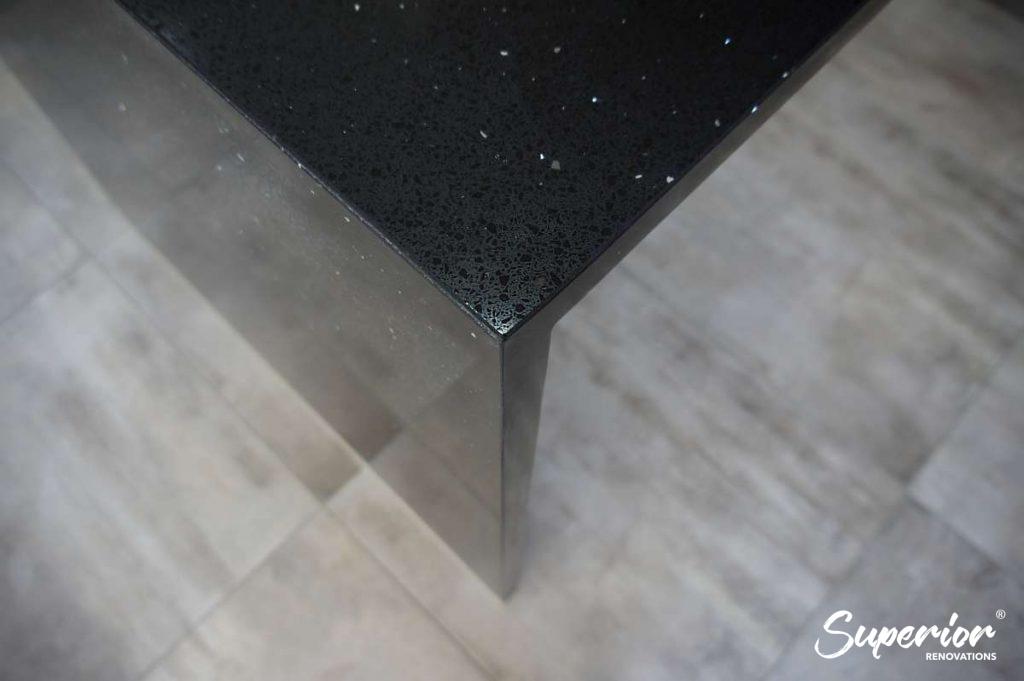 |
Stone Engineered countertops options for kitchen renovation in NZ
If your budget allows then you can choose a natural granite countertop which is more expensive than engineered stone. You can also install a real timber countertop, but this will have to be treated before installation. We would not recommend this countertop for people who have busy lives as a timber countertop needs to be maintained regularly.
Insert cottage kitchen photos
Splashbacks
Splashbacks are important as they catch any splatters made while cooking and also prevents from damaging the paint of your walls. Splashbacks are often installed above the stove top and sink area.
Tiles, mosaic tiles and glass tiles are three great material options when choosing a backsplash for your kitchen. Ruth from Tile Depot recommends using the Tribecca collection of tiles for splashbacks as it instantly elevates the look of your kitchen. Tribecca tiles look like handmade tiles which look textured but are actually very easy to clean.
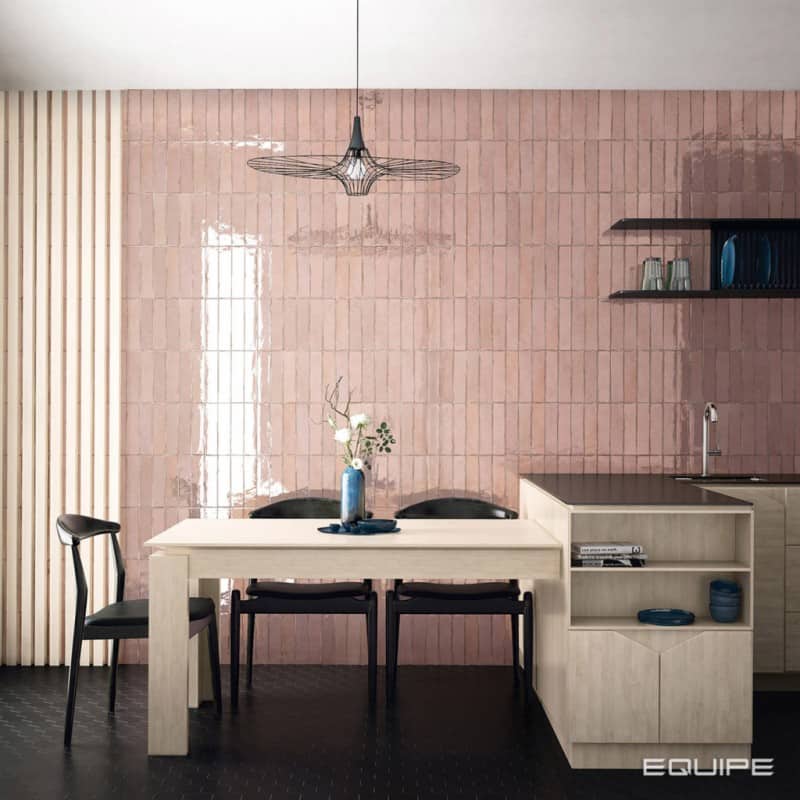
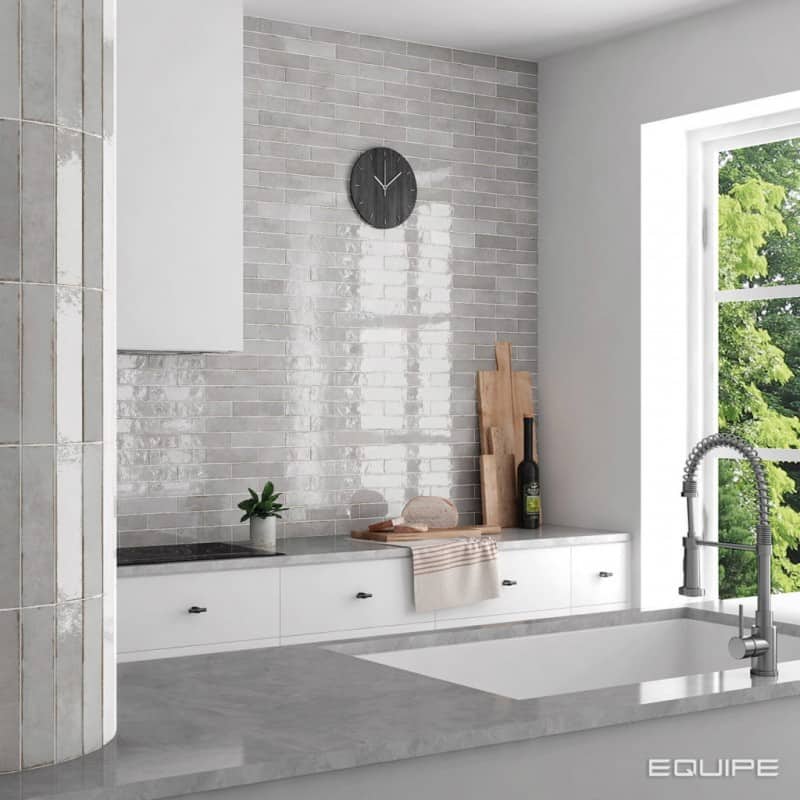
Photo Credit: Tile Depo
Cost for a Tribeca Splashbacks for a mid-range kitchen renovation in NZ
6. Essential Kitchen appliances cost for a mid-range level kitchen renovation in NZ.
When choosing your kitchen appliances, make sure your appliances are position in a way that is most convenient to you when preparing food or cleaning up. For instance, install your dishwasher next to your sink so your cleaning process will be easy. Another example is having your fridge between your stove and sink as you will be able to grab things much faster. Positioning your oven underneath your stove or place it at a closer distance to your cooktop. This is because when cooking or cleaning, the oven bar can come in your way and it will make it harder for you to move around, cleaning can also be a challenge if the oven is above or below eye level. Instead place your oven at eye-level to make cleaning easier and it can also be convenient when taking things in and out of the oven.
Choose your appliances well and check their energy star rating before making the purchase. Choose energy star rated products because it helps reduce your energy bill, they have a longer lifespan and come with an extended warranty. Unlike in a basic kitchen renovation, you will be able to change all your appliances to new ones.
Our mid-range kitchen renovation clients often use SMEG, Samsung, and Bosch for their appliances as this fit in easily with their budget. A freestanding mid-range oven from SMEG will cost you between $25000 – $4,000 if you are buying through a renovation company. This free standing oven often has a gas top, a warmer and single oven.
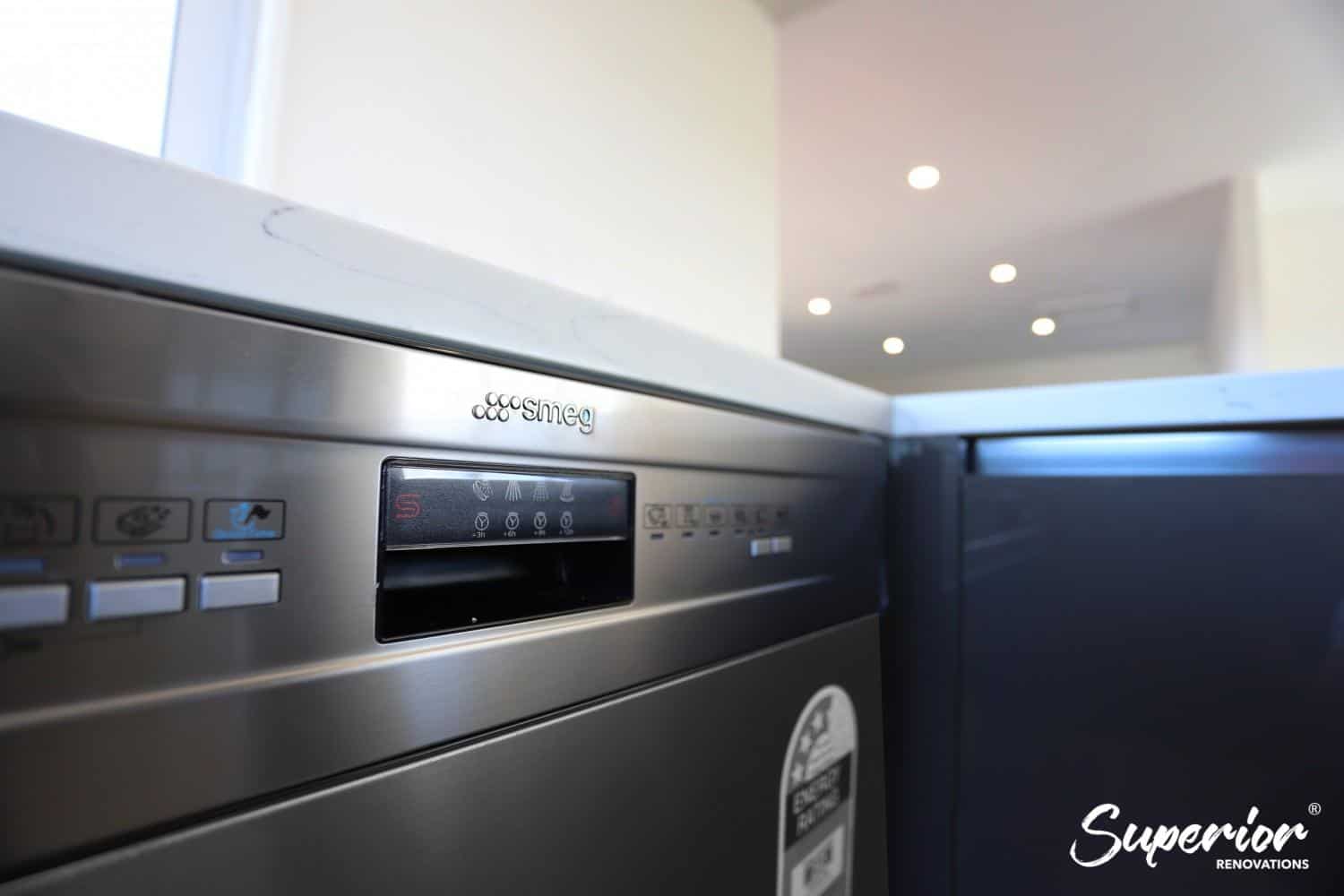
- SMEG dishwasher used in a West harbour for a Mid-range kitchen renovation
- Bosch is another great brand for stovetops, ovens dishwashers, waste disposal, and rangehoods. Bosch is a more cost effective brand compared to SMEG and is very durable. You can expect to spend around $414 for microwaves, $1150 for modern ovens, and $1500 stain steel fridges.
- SMEG has an extensive range when it comes to price and makes appliances for mid to high range kitchen renovations. SMEG appliances are more suited for people who want a designer element in their kitchen. They come in various designs and styles to suit most tastes.
If you want a seamless and clean look then you can hide your appliances by building cabinet doors on top of them. This can be done by building cabinet doors on top of the appliances. However, only certain brands and appliances will be compatible enough to build cabinet doors on. We will not recommend you build hideaway ovens and microwaves as they can be a health and safety hazard.
7. Kitchen Flooring
Your kitchen should ideally be staining free, waterproof, and easy to clean, comfortable and, most importantly, hard-wearing. You will have a lot more options to choose from for a mid range kitchen as compared to basic kitchens.
- Tilesare often a popular choice for Kitchen flooring as they are easy to maintain and durable. Ceramic and Porcelain tiles remain popular for kitchen floors as they are versatile and come in various designs and textures.
- Porcelain tiles are better recommended for kitchens as they are more durable and harder to damage. They are more expensive than ceramic tiles, but you will get a lot more design options for porcelain tiles. Porcelain can be made to mimic stone and wood which can elevate your kitchen design.
Tiles can however be cold in winter or hard on your feet when you are cooking for long periods of time. To combat this, you can either install underfloor heating or put some soft rugs on your kitchen.
- Luxury Laminate Flooring is also another option for kitchen flooring. They are warmer than tiles but are not water resistant which could be an issue with maintenance. If you are installing laminate flooring, then make sure that you wipe away any water spills immediately.
- Hybrid Neptunehas a new range of kitchen flooring called the stone polymer composite. This hybrid flooring is great for mid-range kitchens as it has all the best properties of stone and laminate. The stone used in Limestone and the Neptune SPC is water resistant, warm, soft on the feet, and muffles the sound of your footstep.
 Hybrid Neptune Rustic Oak flooring(Tile Depot, 2021) |  Hybrid Neptune kitchen flooring best features (Tile Depot, 2021) |
 Hybrid Neptune mountain flooring (Tile Depot, 2021) |  Hybrid Neptune Soho Smoke flooring (Tile Depot, 2021) |
Hybird Neptune Picture credit to Tile depot
Ruth from Tile depot says that this is a much better alternative compared to tiles or laminate and does not require any underfloor heating. It is also very durable and comes in many finishes. It will also not get damages due to sun or extreme cold weather.
8. Smart Kitchen features and Lighting
Good lighting is necessary in a kitchen as it needs to be a bright space as most of the cooking and entertaining happens here. You can use recessed lighting on the ceilings as well as LED lights above splashback, underneath cabinets and door handles which can be dimmed or made brighter in accordance with the mood you want to create.
You want lights that are low heat emission and longer lifespan. LED lights gives your new kitchen a nice medium tone of light. It is recommended that we should not get lights that are not so bright or dim, just in the middle as the lights have a large impact on us and our guest.
You can also add sensor lighting and blue tooth lighting which can be switched on and off through the command of your voice. You can also change the colour of these lights with the help of your phone, remote or voice. You can also add pendent lighting above your islands or dining area to create further depth in your kitchen design.
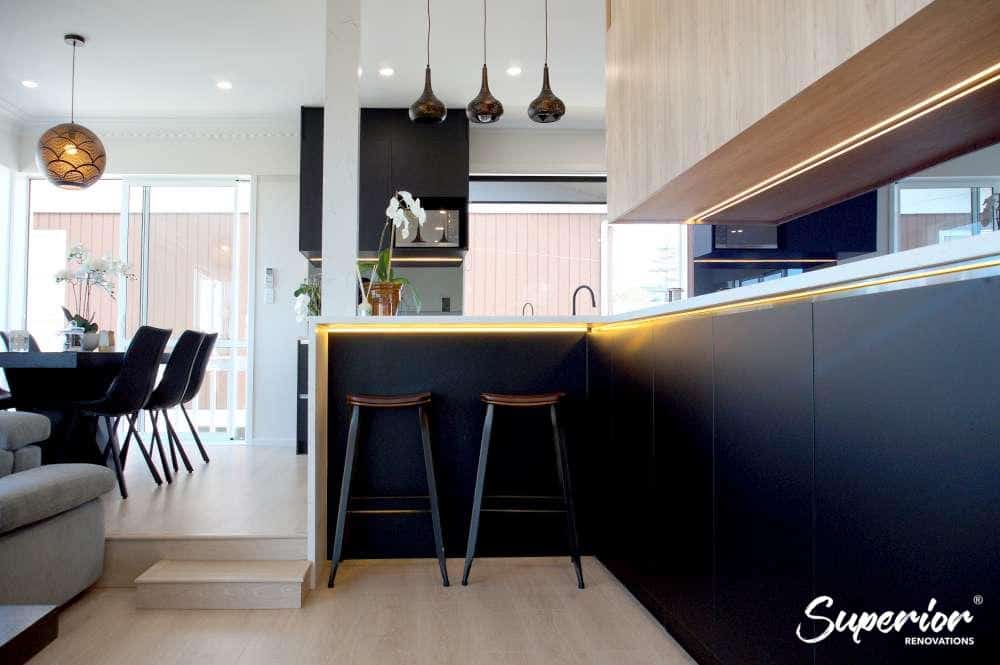
| 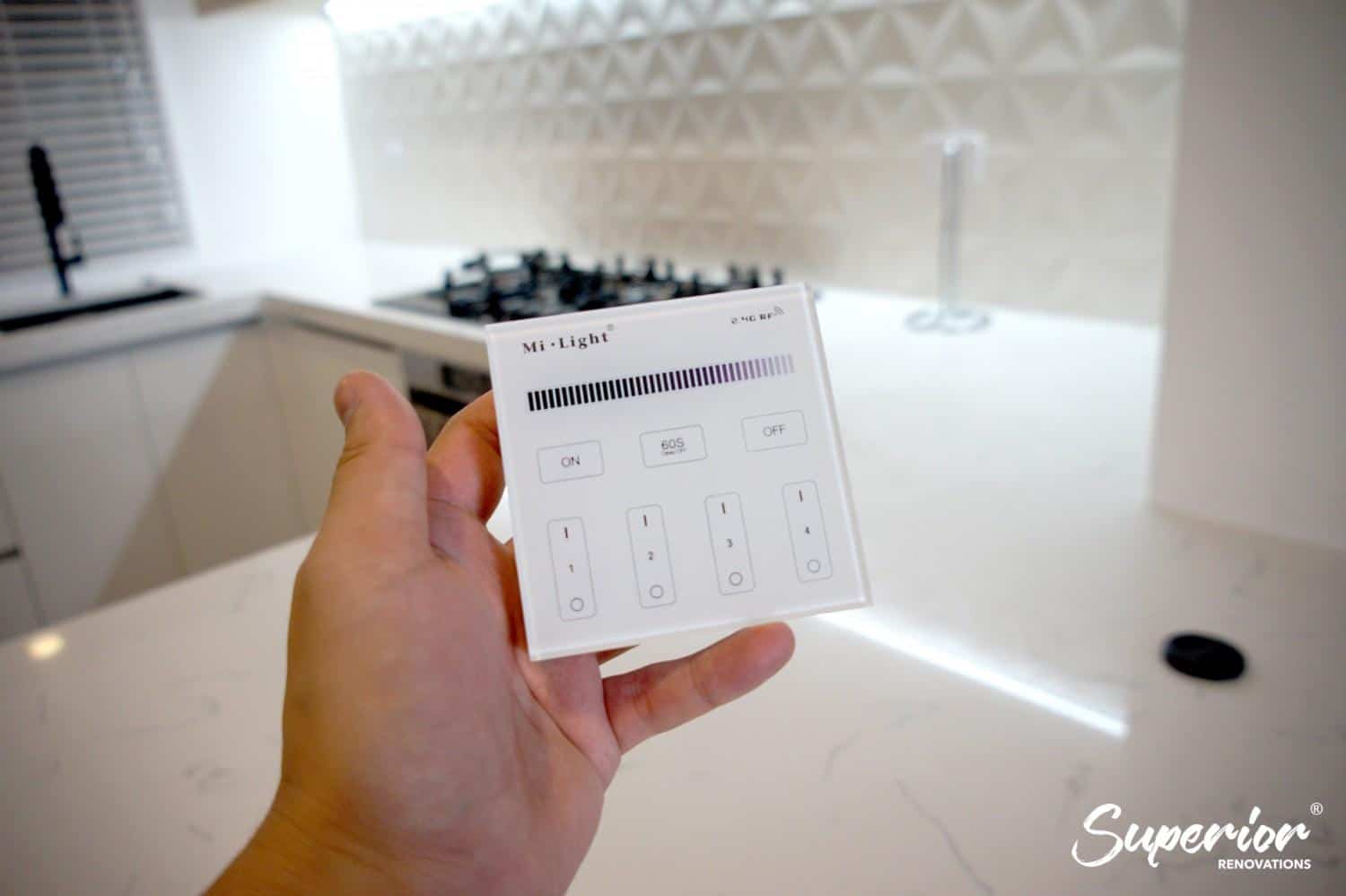
Change lighting settings with a remote controller in Parnell |
You can also install USB ports on the wall so you can charge your phone while cooking. also install push down electric ports on your countertop which can be pushed down inside the countertop when you do not need them, and you can bring it up when plugging in any appliance.
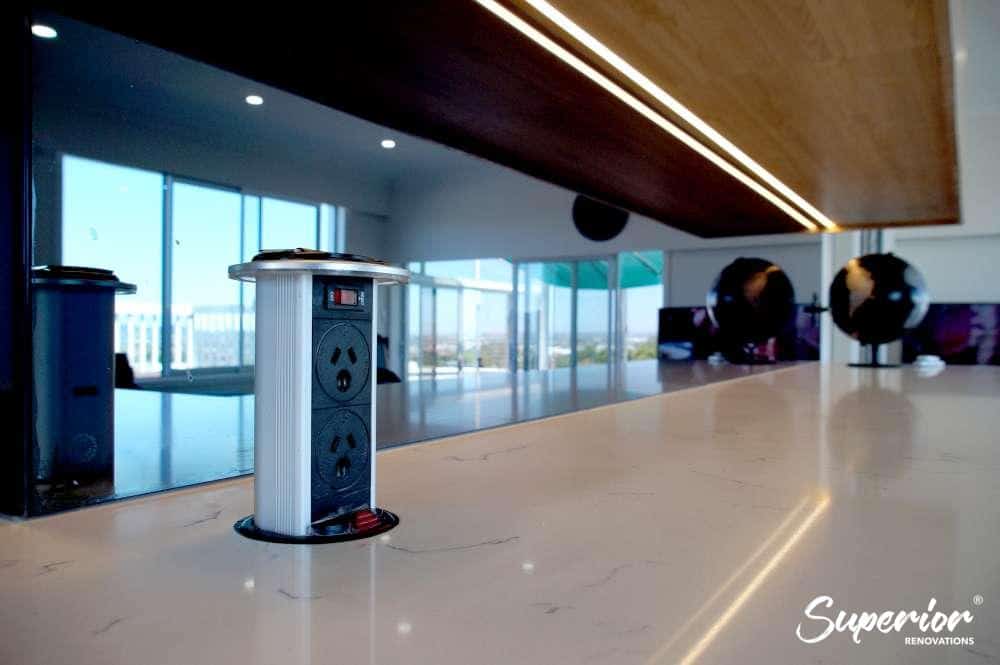
Guru and Netta’s modern style invisible plugs that hid away in the countertop
Back to the Top
How much does a New Kitchen remodel cost in NZ – Luxury kitchens
The kitchen is a best way to give an overall impression for your guests especially in open planned kitchens. To renovate a brand-new luxury kitchen in New Zealand is between $50,000 and up to $173,880. A luxury kitchen has no limitation to cost, and we recommend you still spend your money wisely as you will be spending a lot for a custom-build kitchen.
In a luxury kitchen you will be spending on a new kitchen layout, custom built kitchen storage, cabinets, high-quality countertops, marble flooring, designer flooring and brand-new appliance.
The biggest difference in mid-range and luxury kitchens is that in luxury kitchens your budget allows you to incorporate high end and premium materials.
Do check our table above to see what other things include in a high-end kitchen and, read our pervious article on how much does it cost to renovate a kitchen in NZ in 2021?
1. Hiring a kitchen designer for your layout
When you are building a high-end kitchen, you have the freedom to customise your kitchen from start to end. This is where you will hire a kitchen designer and they will advise you on what materials, colours and what your style will look like by creating 3D models and renderings.
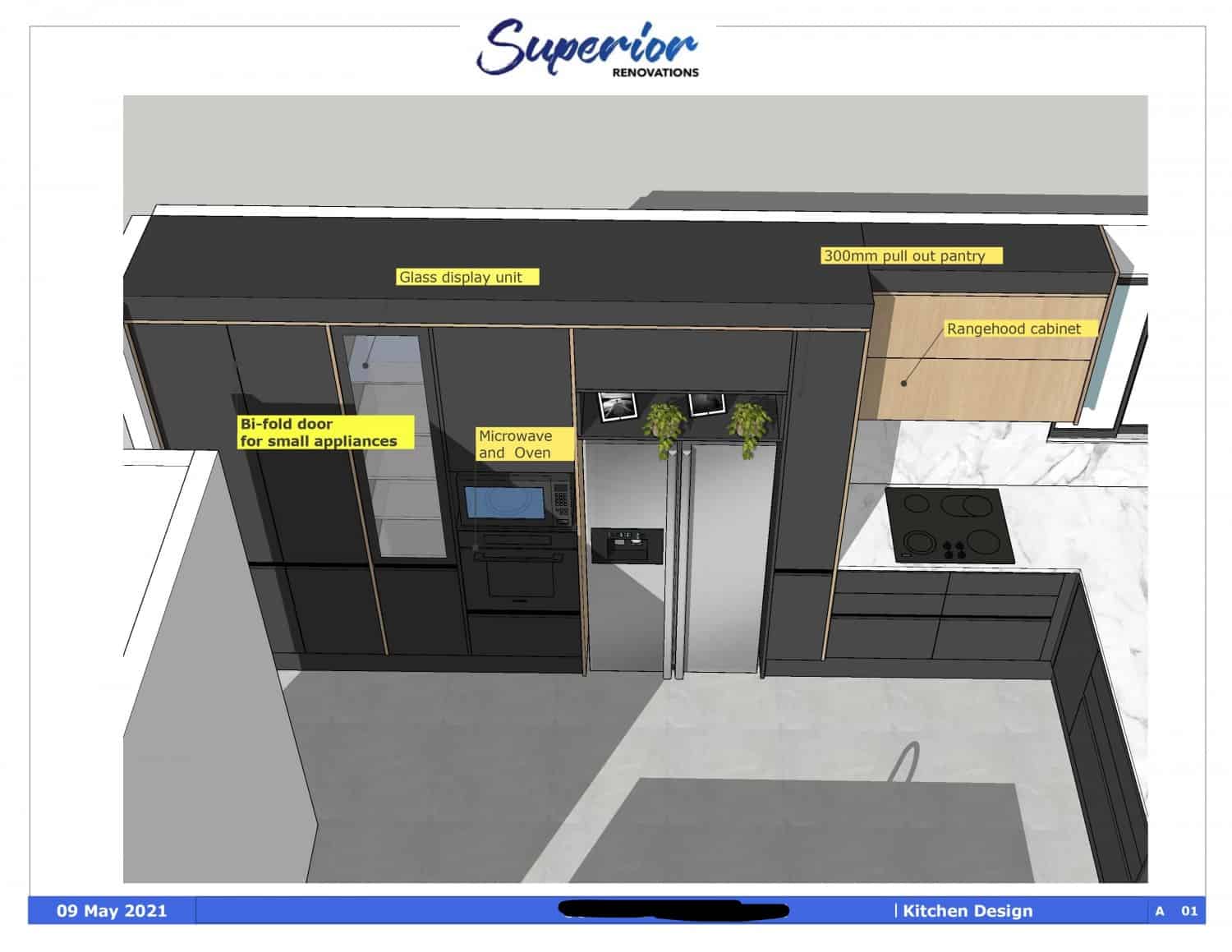 | 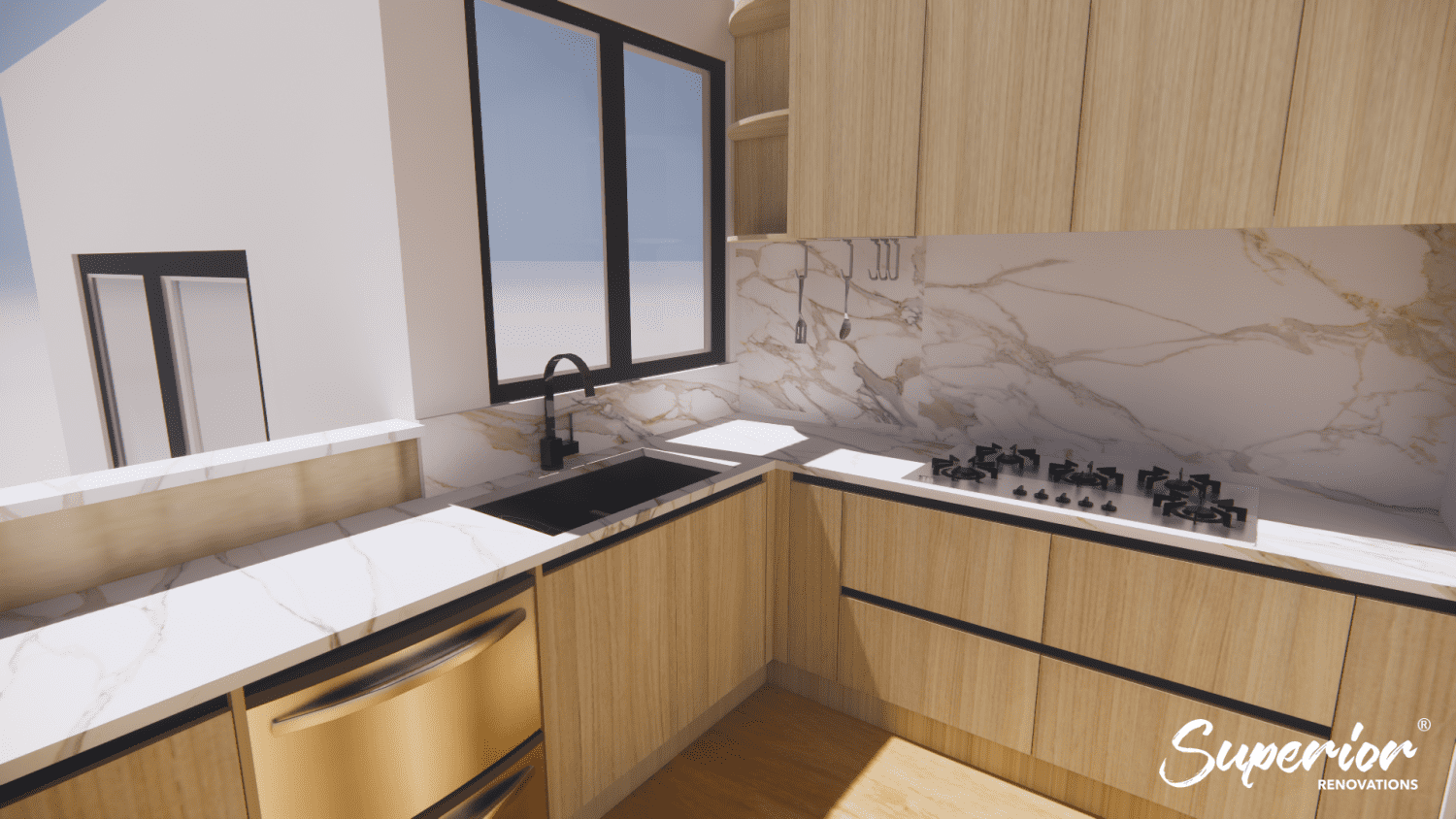 |
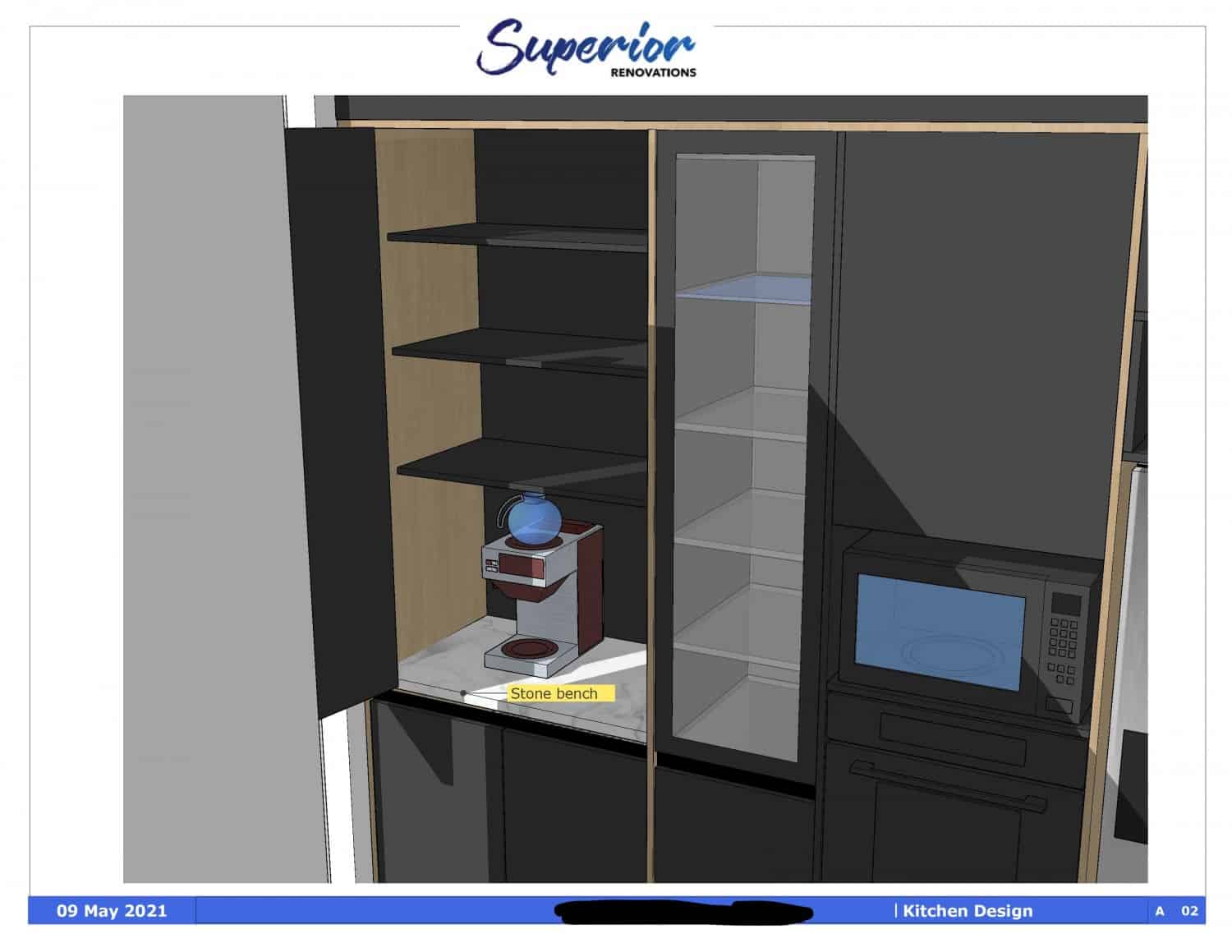 | 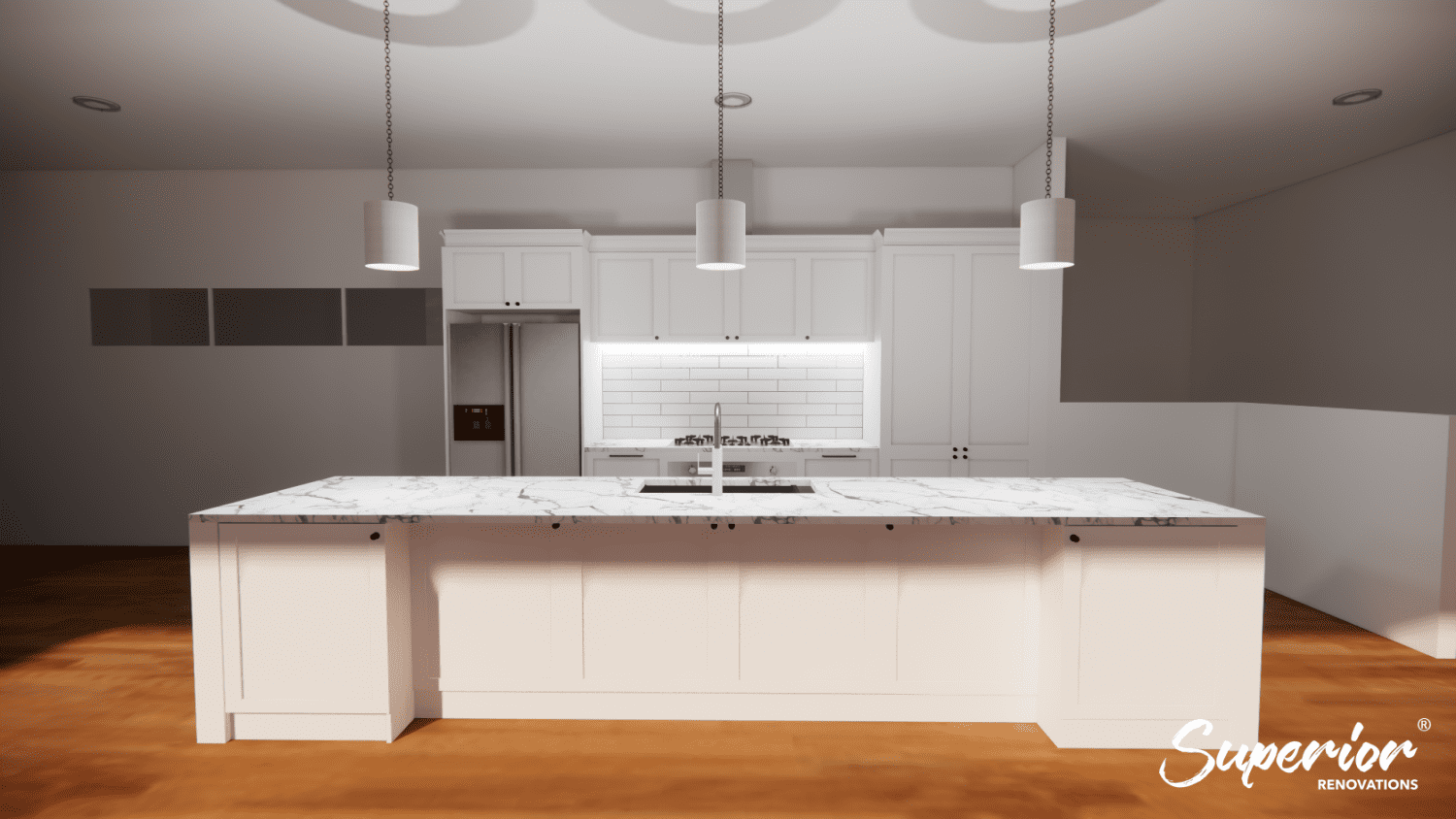 |
Above are a few elevations of 3D rendered drawings that our designer Dorothy created for a client who needed a kitchen renovation.
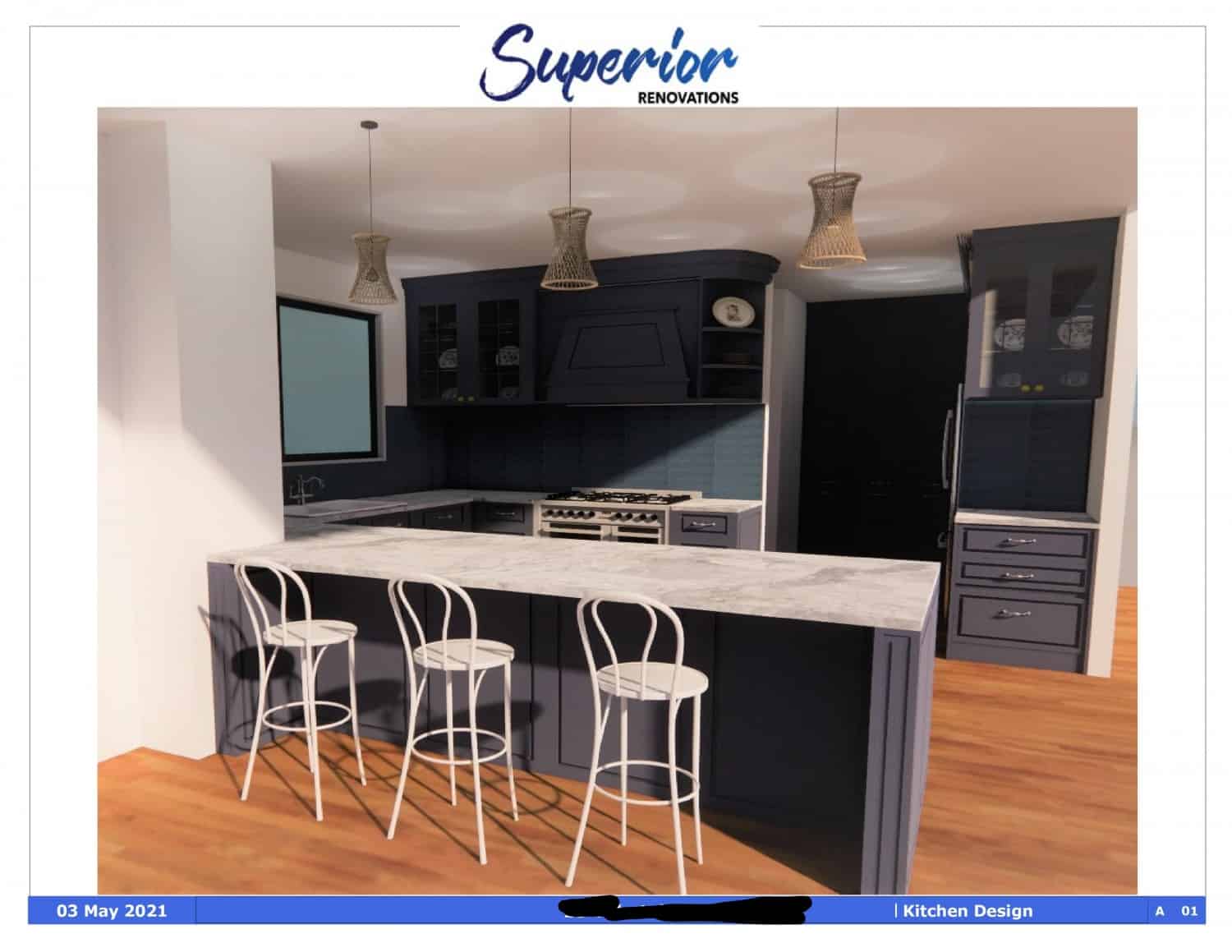 | 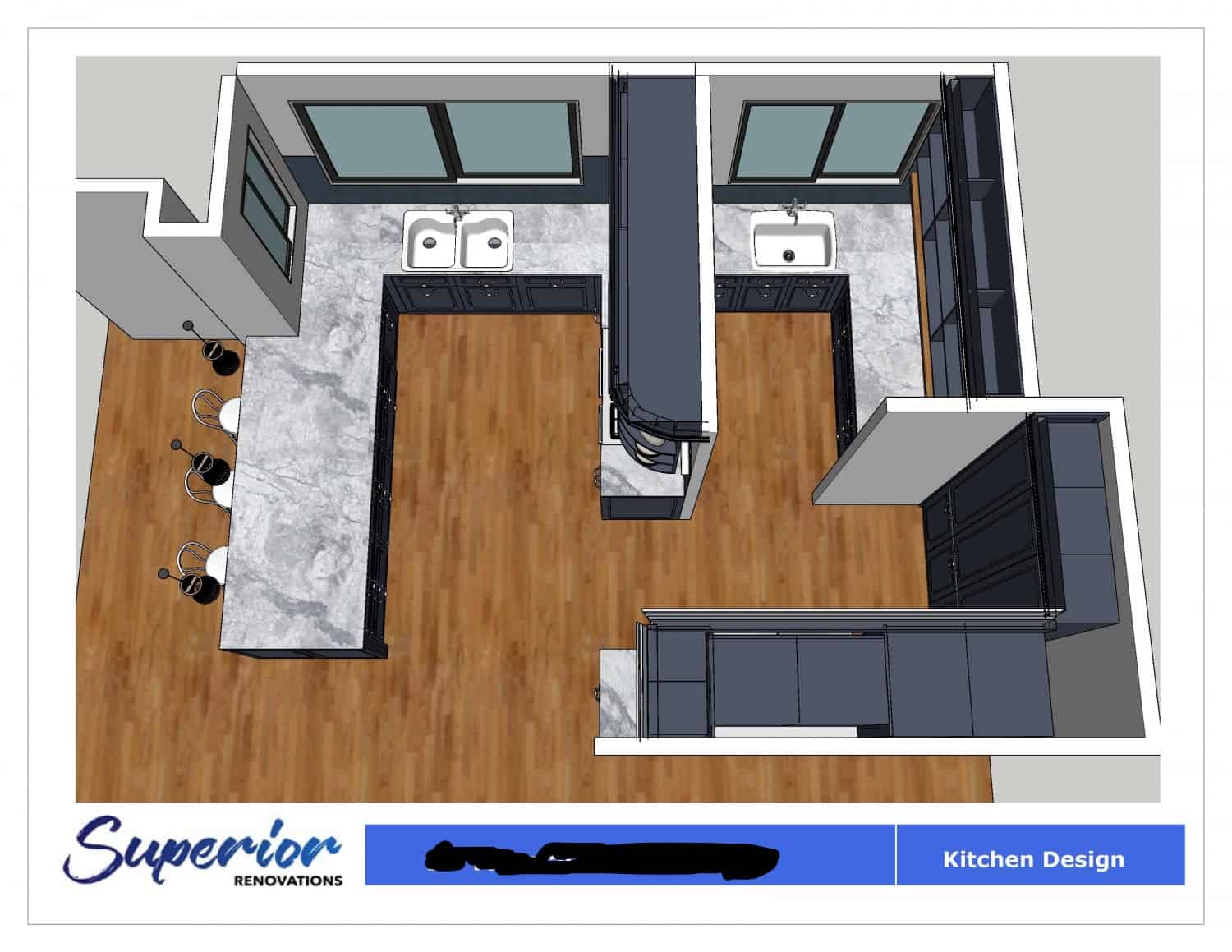 |
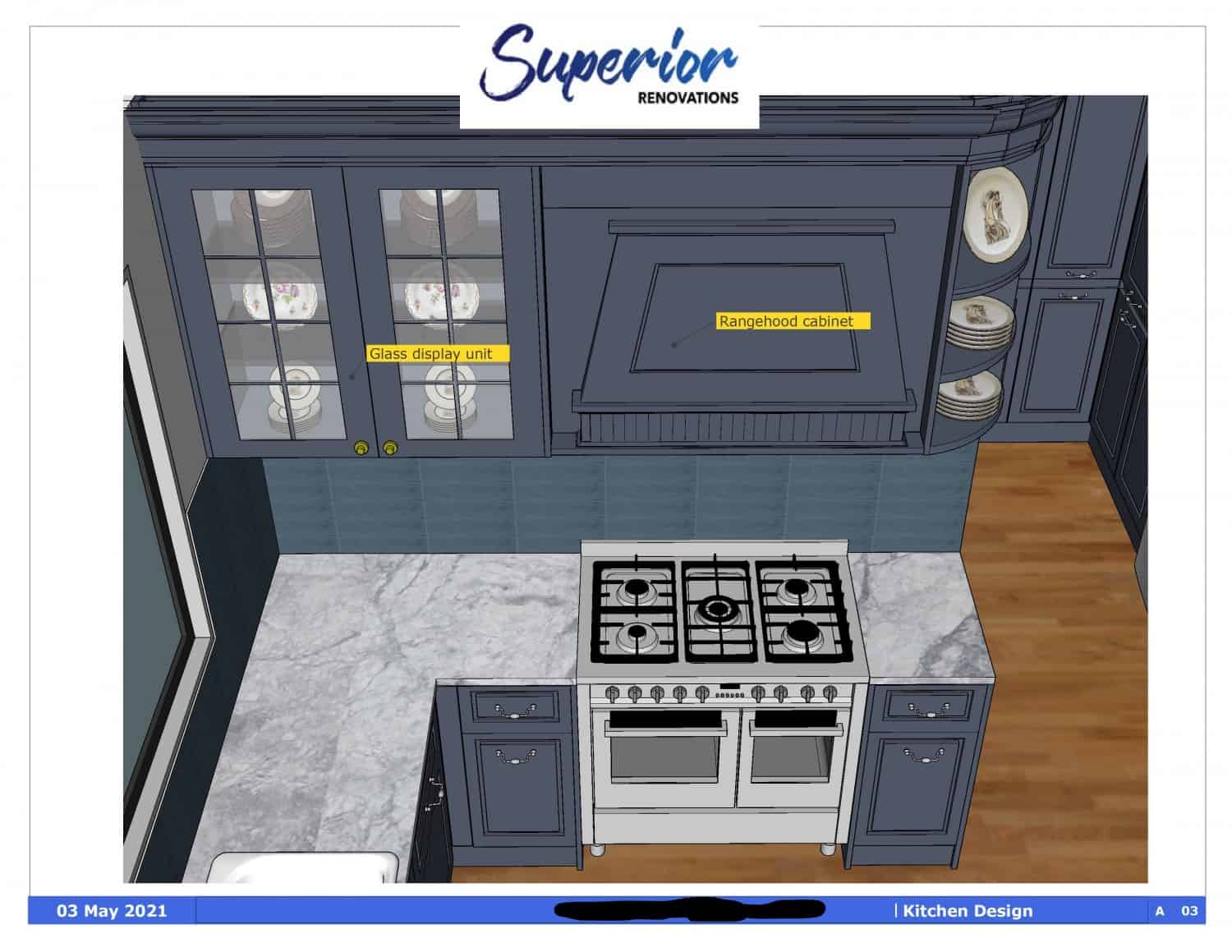 | 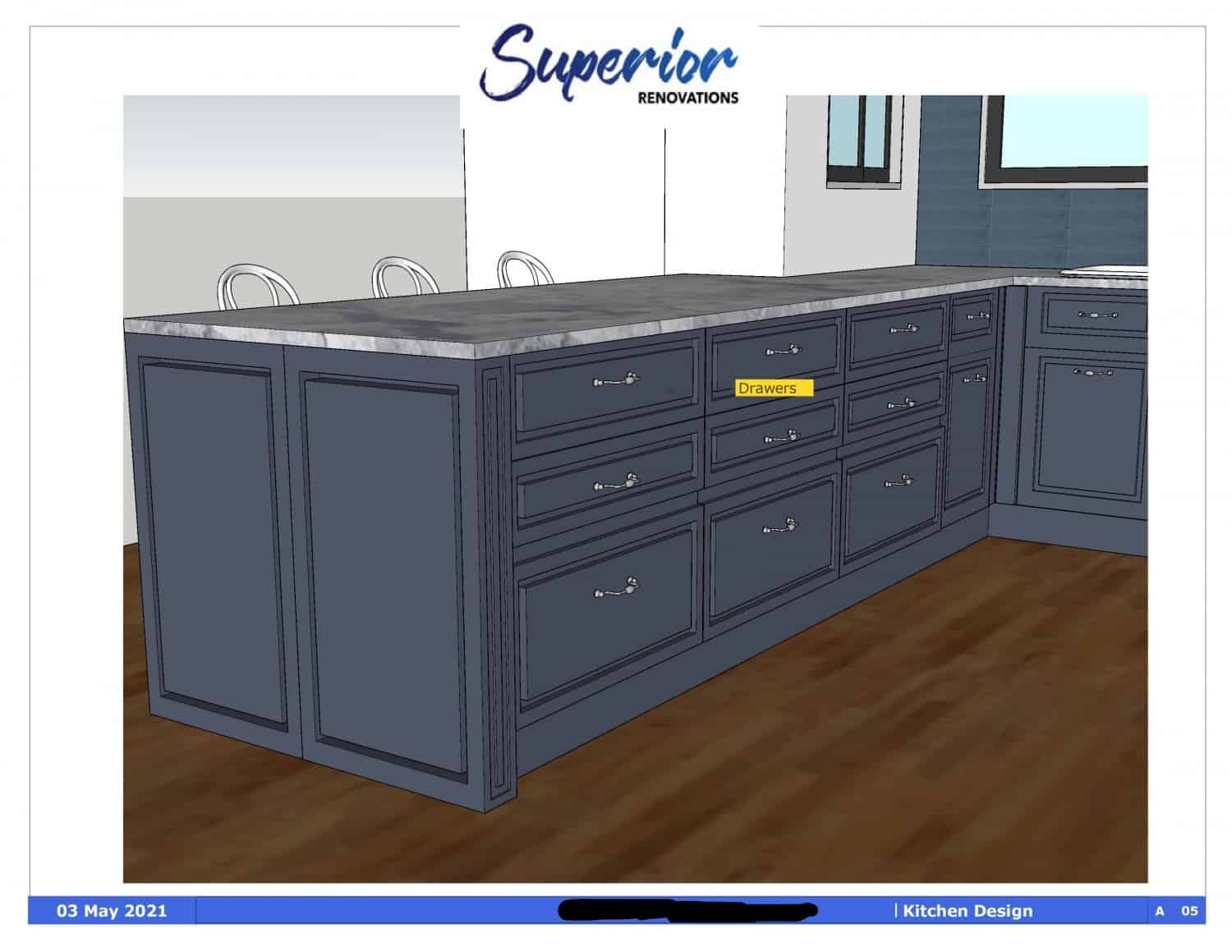 |
The kitchen above is an example of 3D renderings and designs that our designer Cici created for a client that needed a kitchen renovation in Parnell
Layout is very important when it comes to interior designer because they need design accordingly to the plumbing points and electric wiring for cooktops. However, when renovating a luxury kitchen, you have the flexibility or changing your plumbing and rewiring to suit the layout you want.
Storage and countertop benches are the most essential things when renovating a new kitchen.
Check out some top 5 crucial tips that Dorothy (our in-house kitchen designer) has recommended:
- Plumbing and Electrical Ports– If you are trying to keep your kitchen renovation cost at a lower end of your budget then do not move your wiring and plumbing as this will significantly increase costs. Keep your stove and sink in the same position that it is currently in.
- Advice on materials– A kitchen designer will also help you understand more about the renovation materials that you can incorporate in your kitchen design. They will help your combine different materials, textures and colours to create a beautiful kitchen. Due to their industry experience they will have knowledge about the innovation in materials and what is more suited for your family’s needs.
- Space planning and work triangle – When designing your kitchen layout from scratch, you might want to think about the foot space in your kitchen. Your kitchen designer will design your kitchen layout in accordance to the work triangle.
Superior article about layouts: https://superiorrenovations.co.nz/kitchen-layout-planning-guide-to-achieving-a-good-kitchen-design/
A work triangle measures how effectively your kitchen is planned. It makes sure that there is a clear pathway from your stove to the cleaning area and your refrigerator. This triangle should have no other foot traffic in its pathway. You want to be able to comfortably work in your kitchen.
Reference: https://weizter.co.za/magazine/the-work-triangle
- Appliances should be close by when moving around the kitchen like your sink should be opposite your stove or oven, microwave, or dishwasher.
- Storage planning–Your kitchen design should include designated areas for storing all your cookware, spices, large appliances, and crockery. This will determine how you built your cabinets throughout your kitchen. For example, if you are storing your large appliance like a bread maker or a mixer in the left side of your kitchen then you have to make sure that the cabinet has the space and height to fit them. If you do not plan your designated storage areas then you might have a kitchen that can either not fit your appliances or have space that is wasted.
- Kitchen islands– Luxury kitchens often feature kitchen islands in their kitchen designs. If you do not have space for a kitchen island, then you can explore the option of knocking some walls down to expand the space of your kitchen.
kitchen islands are a great addition for your kitchen as they give you extra counter space for food preparation and are a great entertainment area. You can also add two islands if you have a large kitchen area. Just like mid-range kitchens you can add extra cabinets, put a stove top, and add bar stools.
To hire a kitchen designer, you will be spending around $6,900 or between $138 to $276 per hour in New Zealand.
Customised Cabinets, Cabinet features and Joinery
2. Customised Cabinets, Cabinet features and Joinery
Cabinets
Luxury kitchen cabinet doors are made from high-end quality materials which start from $2,070 per linear foot. When you are planning to renovate a high-end kitchen renovation, then think about getting materials that will last longer and have design features.
Depending on what type of style you want for your kitchen, you have the freedom to customise your cabinetry options to either modern, traditional, contemporary, classic, cottage style or industrial.
- Natural wood like Timber is a great option for your cabinet doors and drawers. You will have to make sure that it is treated so that it is not easily damaged. They have a natural beauty that gives it a will make your kitchen timeless. Depending on the wood you choose, you will be able to incorporate various hues like oak, maple, pine etc.
Pro tip: If you are using natural wood for your cabinets then make sure that they are treated and polished every 1-2 years to ensure longevity.
- Porcelain tiles on MDF (neolith) can be installed on your MDF cabinet boards to create a feel of luxury on your cabinet and drawer doors. Neolith is one of our preferred suppliers for porcelain tiles as they have an extensive range in textures and colours. Attaching porcelain tiles on MDF boards allows us to create designer kitchens in various styles. For example, you can use porcelain tiles that look and feel of cement to create an industrial style kitchen. Cabinets with Porcelain tiles require very good quality joinery and hinges to support the heavy weight of the porcelain tiles. We will discuss more about joinery a bit later in the article.
Pro tip: Cabinets with porcelain tiles attached on them will last you a long time. They will not be worn out easily and are great for families with kids. They can be heavy so you will have to choose your joinery and hinges carefully.
-
Lacquer on MDF
has been a popular choice for luxury kitchen cabinets because of its extensive range in colours and styles. Lacquer cabinets have 2 coats of paint applied to your cabinets with a high gloss finish. They are an expensive choice because you need a specialised skill set to create these cabinets. While they are waterproof to an extent, they should be regularly maintained as prolonged contact with water can warp them. They are also prone to fading if they are in contact with direct sunlight too often. They might have to be repainted every 5-10 years depending on its wear and tear.
Pro tip: If you have children in your household then we would recommend not using lacquered cabinets as they are prone to superficial scratches which will compound over time.
-
Timber Veneer
is basically manufactured wooden veneers which are attached on your MDF carcass. We often work with Bestwood and Melteca for wooden veneers as our clients can choose from an extensive range in colours, textures, and patterns for their kitchen cabinets. Luxury timber veneers like the woodgrain range from Melteca are a great alternative compared to natural wood as they are made to be more durable and require less maintenance. They emulate wood in how they feel and look but can also be manipulated to the exact look that you require which is often hard with natural wood.
- MDF Vs Plywood Vs Particle board for your carcass
Plywood and MDF are a better choice compared to particle board for the carcass of your cabinets as they are more water resistant and are much sturdier. We recommend using Plywood for your carcass when creating cabinets under your cleaning or sink area. This is because plywood is more water resistant compared to MDF. You can however use MDF for the rest of the cabinets in your kitchen. MDF and plywood have similar qualities when it comes to aesthetics and durability.
Details on your cabinets
You can also add crown moulding on your cabinets if you are going for classic or traditional kitchen design. You can also adorn your panels with wainscoting if you want a classic or cottage style kitchen. We often wrap Dezignatek Thermoform on cabinets to create patterns and designs on kitchen and drawer drawers.
For more traditional kitchen designs you can also create corbels and crown moulding on your cabinets to give a more furniture like look.
Country cottage style kitchen in Mangere Bridge, Auckland
Modern Kitchen cabinetry renovation in NZ
Joinery
We use BLUM for all our joinery and hinges because they are one of the best in terms of quality and innovation. Blum also has hinges and joinery in darker and lighter shades so a seamless design can be achieved whether you have dark or lighter shade cabinets.
Types of joinery we recommend:
- Soft close cabinets and drawers: Soft close cabinets are great as no matter how hard you bang your cabinet doors; they will close softly without any sound. This also prevents wear and tear to your cabinets, and this will prolong their lifespan.
- Tip on Blumotion: These drawers will open automatically when you press them. In order to close them you just have to push them hard, and they will close softly. No matter the style of kitchen your kitchen, this technology will improve the way you use your kitchen.
- Pull out systems: Pull out systems allow you to open your cabinet upwards as opposed to traditionally opening on the sides.
- BLUM Legrabox: This type of drawer system is designed so your runners are not visible and gives a sleek look to your drawers which works very well for contemporary, industrial, and modern kitchen designs.
- Pull out pantry drawer system: This custom built pantry system boasts a pantry with pull out drawers with clear sides so it is easy to organise your pantry and your pantry items are easily visible.
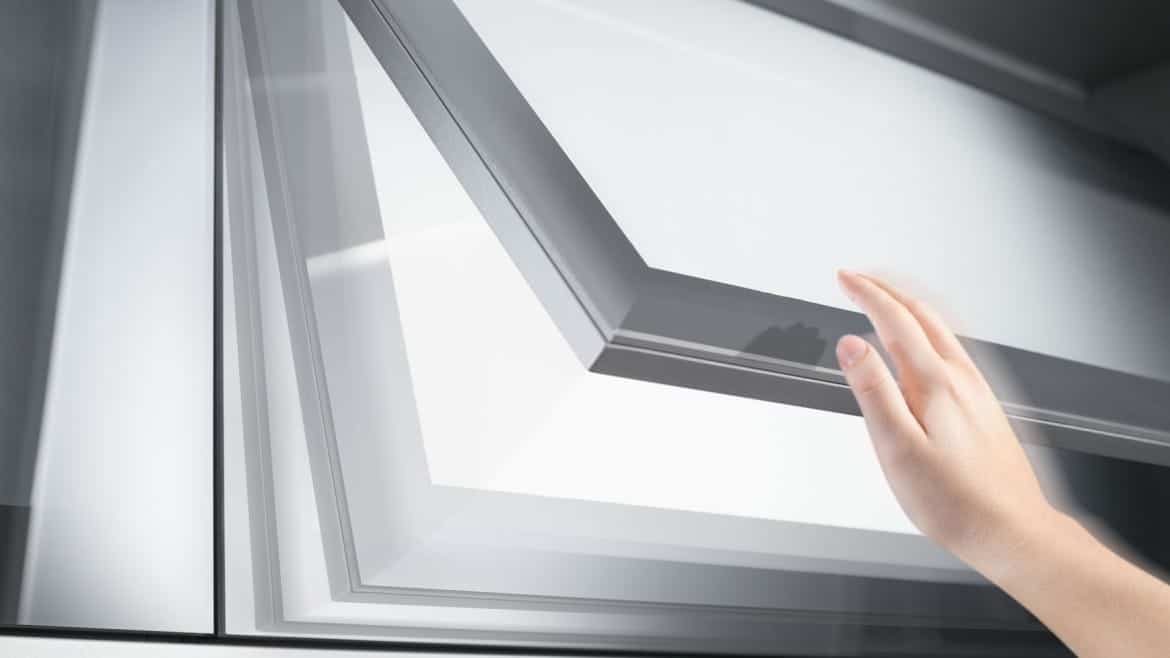 | 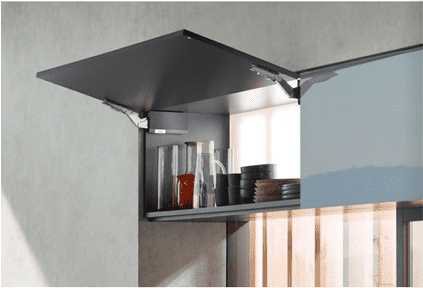 |
Photo credit to Blum (2021)
Hinges that can support more weight:
If your kitchen cabinets have porcelain tiles attached on their MDF board then your cabinet doors and drawers will be heavy. To support these heavy doors and drawers, you will have to make sure that the hinges can support them. BLUM makes hinges that can support up to 70kgs which is suitable for heavy cabinetry.
As discussed above, planning your storage is important before even building your kitchen cabinets. This is because certain cabinets might need runners that can support more weight compared to others. For example, drawers and cabinets with heavy appliances and crockery will need runners that can support more weight compared to ones that will have your cutlery.
3. What are my options to organise my kitchen storage?
You can get your standard storage like magic corners, cutlery drawers and pull out condiment drawers. However, with a luxury kitchen you have the flexibility to change the layout of your kitchen in a way that you can create a butler’s pantry.
-
Butler’s pantry/ kitchen
A butler’s pantry is especially good for homes that have an open plan kitchen and for people who love entertaining guests. The butler’s pantry usually is a small room that is connected to the kitchen where you can either prepare your food or make mess in private without making your main kitchen dirty. You can also store your big appliances and dry food or install a sink to wash your dishes at a later stage.

-
Walk in pantry or pull out drawer pantry
If you do not have a very large kitchen then opt for a small walk in pantry instead. A walk in pantry is just another form of a walk in wardrobe. You can create a large cupboard with shelving where you can install a sensor light to easily view your dry food items. If this is not an option, then you can custom built a pantry with pull out drawers.
4. Natural stone Countertops and Designer Splashbacks
Countertops:
1. Granite and Marble
- Natural stones like marble or granite are two popular high-quality materials that designers recommend using on your countertop or kitchen island. Granite will cost you around $4000 to $7000. Marble on the other hand with cost rom $10,000 to $15,000 if you are using it for an island as well as all your countertops.
- Natural stones are popular because they exude a natural beauty which surpass the beauty of any stone engineered countertops. They have natural patterns that are unique to each slab and hard to engineer.
2. Concrete
- Concrete is also an option for islands, but it is a lot harder to work with. As concrete countertops can be very heavy, they pose a set of technical challenges which means that they should be manufactured and installed by renovation companies that have experience working with concrete.
- If you do want a concrete countertop for your island or countertops your countertops must be supported by steal beams as other materials will not be able to support the weight of concrete. Concrete is usually used in contemporary or industrial style kitchens.
3. Mix different textures, materials, and finishes
- Dorothy from our design department suggests using a combination of different stones, glass, and other materials with various textures and colours to create some depth in your kitchen design. You can also combine different finishes for different materials to give a truly luxurious feel.
Splashbacks and Feature Walls
Splashbacks are essential for your cooking and cleaning area. Our designers recommend our clients to not get textured splashbacks as they can be very hard to clean. The good news however is that there is an extensive range for easy to clean splashbacks to choose for a luxury kitchen.
- Use a single slab of tile or marble- Cici, our in house designer recommends using one single slab of marble as a splashback for a clean look. Using a custom cut one piece of tile also means that you will have no grout lines which means that clean up will be easy.
Glam wall designer tiles at tile depo
2. Tribeca collection from Tile depot- Ruth from Tile depot said that bright tiles or handmade looking tiles are very popular as splashbacks and feature walls. The 2021 Tribeca collection features premium tiles that look textured and handmade but are in fact manufactured in a way that they have a smooth surface which is easy to clean, making it a perfect choice for splashbacks.
TIP: You can also opt at choosing a glass splashback or any other form of tiles. It is better to choose
Feature walls
Feature walls are great to add a different dimension and create more interest to your kitchen. There are several ways that you can create a feature wall in your kitchen. You can add a feature wall by painting a wall in a bold contrasting colour, adding tiles or a wall with plant creepers.
If you are using tiles then you can install either woodgrain tiles, mosaics, or textured tiles on the wall to create more depth to your kitchen. If you do not want a whole wall of tiles then you can also create accents with mosaics like a horizontal strip of mosaics on a plain wall.
Tile Depo’s glam cube collection for a splashback wall
5. Designer appliances to complement your designer kitchen
As we talked above, getting energy star appliances are better for the environment, they will use less electricity, have a longer warranty and are more durable.
When purchasing your appliances, think about the overall style of your kitchen and get appliances that complement your overall kitchen design. You can also opt for hiding your appliances inside your cabinetry which is done by attaching the material of your cabinet on the surface of your appliances. This is great if you are going for a clean and sleek look for your kitchen.
For a modern and contemporary feel, opt for stainless steel rangehood with 6 or 8 gas hobs and stylish hood. You can also buy a smart steel fridge with double doors, a separate freezer, water dispenser and an ice maker. You can also either purchase a wine fridge or custom built a wine storage area.
-
Style options for kitchen appliances
SMEG and Bosch are two brands that are often used in designer kitchens because not only are they of superior quality, but you also have a lot of design options to choose from.
2. Traditional kitchen appliance ideas
If the overall design of your kitchen is traditional or cottage style, then try and purchase appliances that complement this style. Buy a large standalone gas cooktop with an oven and complement this with a matching hood. If you are going for a retro theme, then you can also use the retro appliances range designed by SMEG
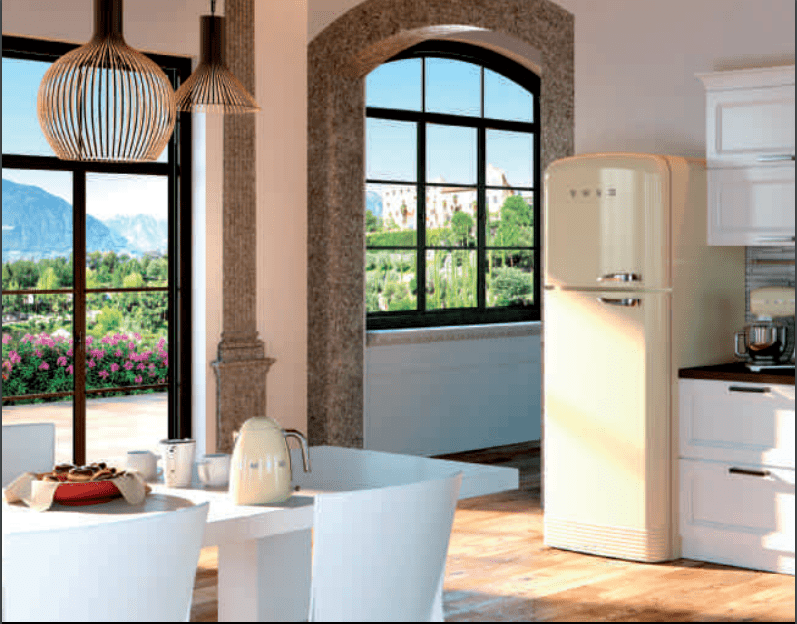 | 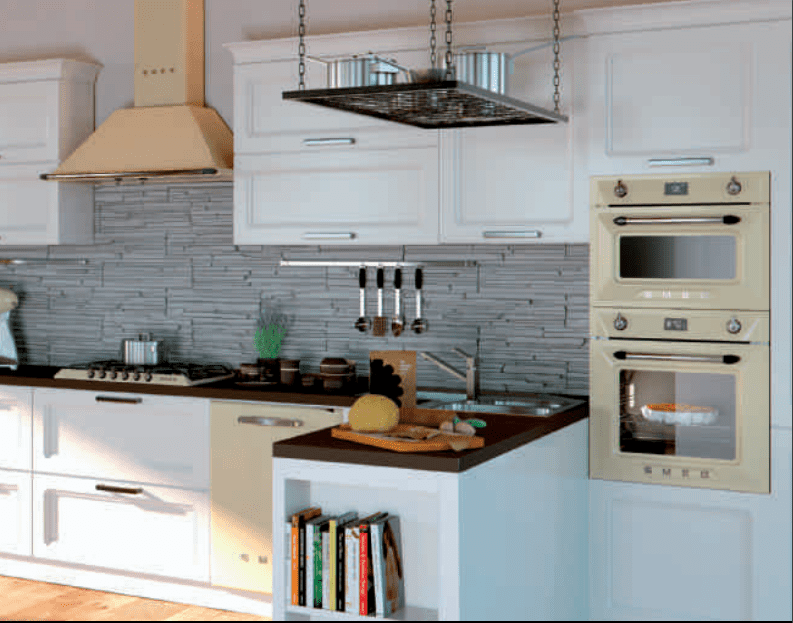 |
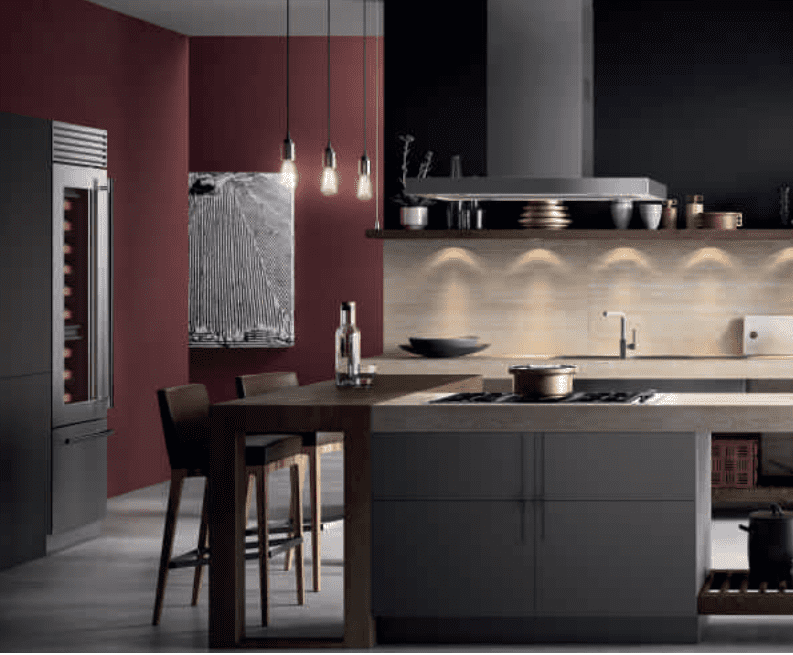 | 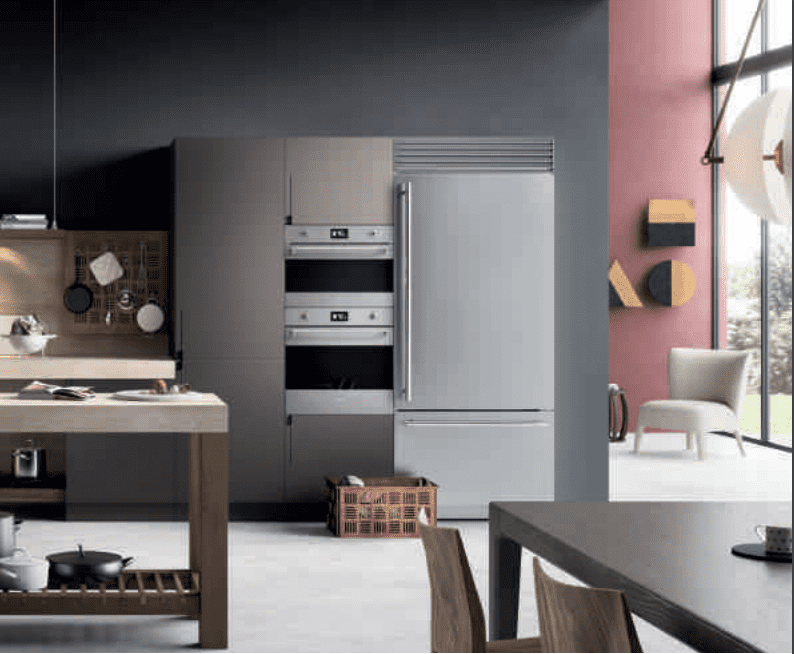 |
SMEG’s Classica style kitchen for a modern kitchen renovation in nz
6. Luxury Flooring options for designer kitchens in New Zealand
You want a flooring that is soft on your feet, durable, low in maintenance, beautiful and does not echo when you walk on it. The two best type of flooring for your kitchen are tiles and Stone based composite polymer.
- Stone based composite polymer is a new hybrid flooring option in New Zealand which is 100% waterproof which makes it a great option for kitchen floors. It is also softer and warmer on the feet as compared to porcelain tiles. They are also a great option for second floor kitchens as they do not echo as much as tiles. They are not as expensive as natural stone tiles and can also be used for mid-range kitchens as well as for designer kitchens.
- Porcelain Tiles are more durable and waterproof than ceramic tiles but can feel cold in winter. If you are installing porcelain tiles in your kitchen then we do recommend clients to either install underfloor heating or put kitchen rugs during winter. The advantage of porcelain tiles is that they are easy to clean, are durable and have an extensive design range. We recommend using large format tiles 1200 by 900 or 600 by 900 for your kitchen floors for a more continuous and seamless design.
Porcelain tiles can also be made to look like cement, wood or any other natural stone which makes them a versatile choice for most people.
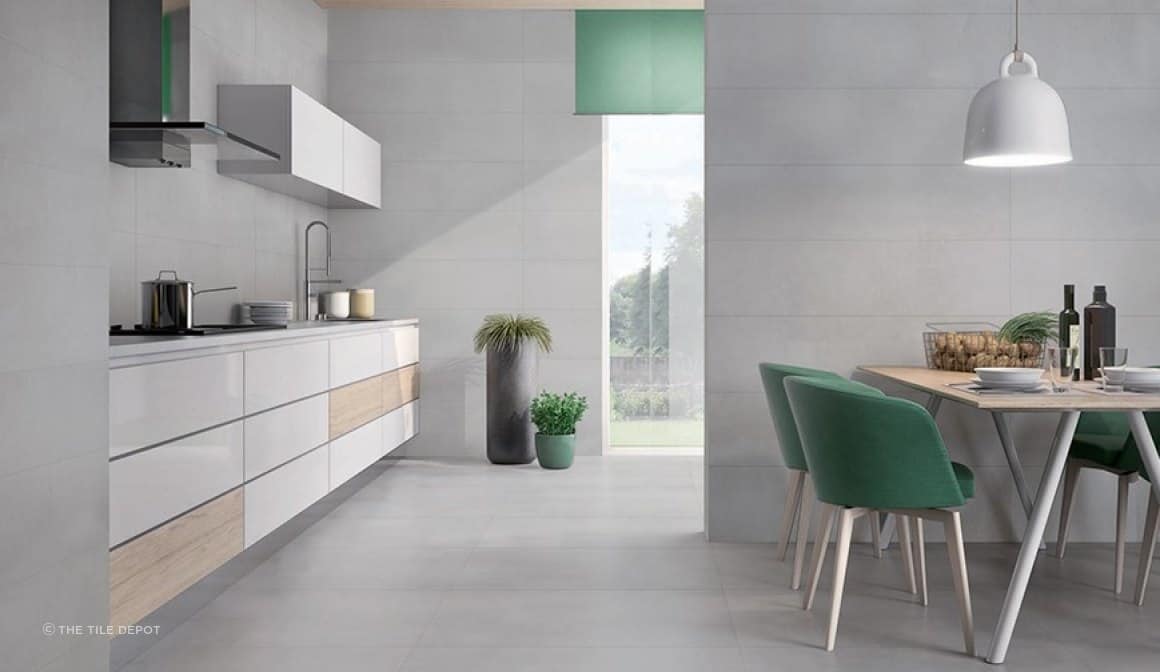
Tile depot range of Urban cement collection (2021)
- Natural stone Tiles are one of the best and expensive options for kitchen flooring. Natural stone tiles have a natural beauty that really elevates a kitchen design. You can install the same tiles in your living and dining area if you have an open plan kitchen.
7. What is the best lighting for my Luxury Kitchen?
A brightly lit kitchen is a must as it is the centre of most of our activities in a home. We prepare our food, have our coffee, and often entertain guests/family in the area. Adding good lighting to your kitchen is not as simple as adding a few light bulbs on the walls or ceilings. Lighting goes beyond just having visibility in the kitchen. A well lit kitchen should make it easier for you to do your prep work with precision, it should be easy for you to stow and retrieve items in shelf and should make your kitchen look welcoming and spacious.
Incorrect installation of lights can in fact make your affect the appearance of your kitchen negatively.
Plan your kitchen lighting based on 3 distinct layers which serve a separate function.
-
Lighting to carry out tasks
- This is the general lighting which is needed to make your overall kitchen visible. This light should make cooking, cleaning, preparing food and navigating easy. One of the aims for this lighting is to make it easier to carry out your tasks.
- So, think about the areas that you need to carry out these tasks. Install lights above your kitchen island to make preparation work easier. Install LED lights below your top cabinets so it illuminates your countertop, at the top end of your splashback and near the handles of all cabinets and drawers.
- You should also add either LED ceiling lights or ceiling bulbs, so your entire kitchen is illuminated.
Tips of installing your Task lights
Tasks lights should be positioned directly above your sink, island, countertop, or other space where you carry out cooking tasks. Install the LED light strips under your upper cabinets and above the handles of your lower cabinets.
2. Ambience lighting
- This type of lighting creates a soft mood in your kitchen. This could either be lighting that can be made dimmer, or it could be in the form of pendant lighting on top of your kitchen island.
- There are several design options available for pendant lighting so you will have plenty of options to choose from depending on the style of your kitchen. If your space allows then you can also install a chandelier. Recessed lighting can be installed on your ceiling or any opening like seen in vaulted ceilings.
Tips on installing ambient lighting
Ambient lighting should have a direct path to the floor of your kitchen. If you do not have an island, then install a chandelier directly above your floor or directly on top of your island. If you are installing recessed lights, then position them at half the distance of the distance of your floors and ceilings. Also avoid creating shadows on your countertops by installing the recessed lighting above the countertop and not at the edge of it. The same concept would apply to semi flushed and flushed lighting.
-
Accent Lighting
- This type of light usually highlights a design feature in your kitchen. This could either be a feature wall or architectural feature in your kitchen. This is great especially in open planned kitchens where your kitchen is visible for the living and dining area. You could also but accent lights in glass cabinets with fine China or crockery.
If you have a vaulted ceiling or any other ceiling feature that you want to highting then you can install cove lighting which basically means that they light is built into your ceiling. You can also install soft low profile lighting inside your cabinets.
Tips on installing Accent lighting
Think art galleries when installing accent lights especially if you are trying to highlight a feature wall. You can also put lights inside your cabinets with the light installed above the crockery or decorative items in the glass cabinets.
8. Electric work and SMART Kitchen features
If you are renovating your entire kitchen then chances are that you will be rewiring your kitchen. This is especially true if you are changing the layout of your kitchen because then you will have to switch all the plug points around. You can also add smart features to your kitchen that will improve the way you use your kitchen.
Ideas to incorporate SMART features in your kitchen design
- SMART appliances like a refrigerator that dispense water of any temperature that you like
- A hot water tap so you do not have to boil water every time you need boiling water while cooking.
- SMART home systems can be integrated within the design so you can control the light or the dimness of lights with your phone.
- SMART lighting controlled by Bluetooth where you can set a time that you come home and it will automatically switch the lights on for the time that you get home.
- SMART fridge that has cameras inside the fridge which can be connected to your phone. This way you can check what items you have run out of and get them on the way from work.
- Sensor ovens which can sense that the food or meat is cooked and it will automatically switch off or set off an alarm so you will never burn or overcook a meal.
- Plug points with a USB port so you can charge your phone while cooking
- Sensor lighting that will switch the lights on automatically when you enter the kitchen
- Range hoods that will automatically switch on at a certain fan speed suited to the type of cooking that is taking place.
Back to the Top
To Summarise,
The cost for a new kitchen remodel in NZ depends on what type of style you want your kitchen to be. Whether it is a vintage, cottage, classical, modern or a traditional kitchen style, also depends on the special kitchen features that you have upgraded from your previous kitchen like,
- Better quality materials for countertops, cabinets, splashbacks
- Energy star rated appliances.
- Change in Layout- adding a kitchen island or walk in pantry.
- Customise your kitchen cabinets doors and storage.
- Designer faucet, kitchen lights, cabinet handles
- Waterproof flooring
- Plumbing and electric work.
Frequently asked question
On an average, how much will I spending to renovate my kitchen in New Zealand?
To renovate a kitchen in New Zealand, you will be spending about $22,000 - $30,000 on an average. This includes, project management, permits, labour works, kitchen designers etc. To know more, click on the link below, https://superiorrenovations.co.nz/kitchen-renovation-cost-nz/
How much does it cost for a kitchen renovation (mid-range) in NZ ?
At a budget level, you will be expect to spend under 29,000 with not change in layout. In contrast, for a mid-range level you will be spending $32,000 to $45,000. This includes, adding a kitchen island, better quality materials, upgrade your appliances, customize your cabinets and etc.
How long will it take to renovate a kitchen ?
To renovate a full kitchen renovation, it can take up to 4-7 weeks (depending on permits delay). However, it may take a bit longer as it includes changing in layout, plumbing, electric work or even getting a consent from Auckland council. A tip to consider is to start early to get a permit and start the project earlier.
Do I need to hire a kitchen designer ?
No, our consent process includes in-house designers who will help up along with the process during your time with us like 3D rendering, colour choices, picking materials etc.
What steps do I have to take before renovating my kitchen ?
1. Set your budget 2. Book a consent with a Kitchen Designer 3. Establish you kitchen needs than personal desires 4. Pick a renovation company that fits your desires 5. Grant permits from Auckland Council 6. Set project goals 7. Note: Remodelling a kitchen will take 3 to 4-7 weeks . Go shopping for suppliers 9. reassess your budget with project management 10. Ask for warranties for your appliances, materials, and workmanship once your renovation is complete. 11. Cleaning service should include too
If you’re looking for “specific” cost estimates, try our Renovation Cost Calculator Tools
- Bathroom Renovation Cost Calculator
- Kitchen Renovation Cost Calculator
- Reroofing Cost Calculator
- Double Glazing Cost Calculator
- House Extension Cost Calculator
- Custom Kitchen Cabinetry Cost Calculator
- New Laundry Cost Calculator
- New Pergola Cost Calculator
Need ideas? Check out our Kitchen Design Gallery or dive into our Bathroom Design Gallery for inspiration!
Further Resources for your house renovation
- Featured projects and Client stories to see specifications on some of the projects.
- Real client stories from Auckland
Need more information?
Take advantage of our FREE Complete Home Renovation Guide (48 pages), whether you’re already renovating or in the process of deciding to renovate, it’s not an easy process, this guide which includes a free 100+ point check list – will help you avoid costly mistakes.
Download Free Renovation Guide (PDF)
Still have questions unanswered? schedule a no-obligation consultation with the team at Superior Renovations
Or call us on 0800 199 888
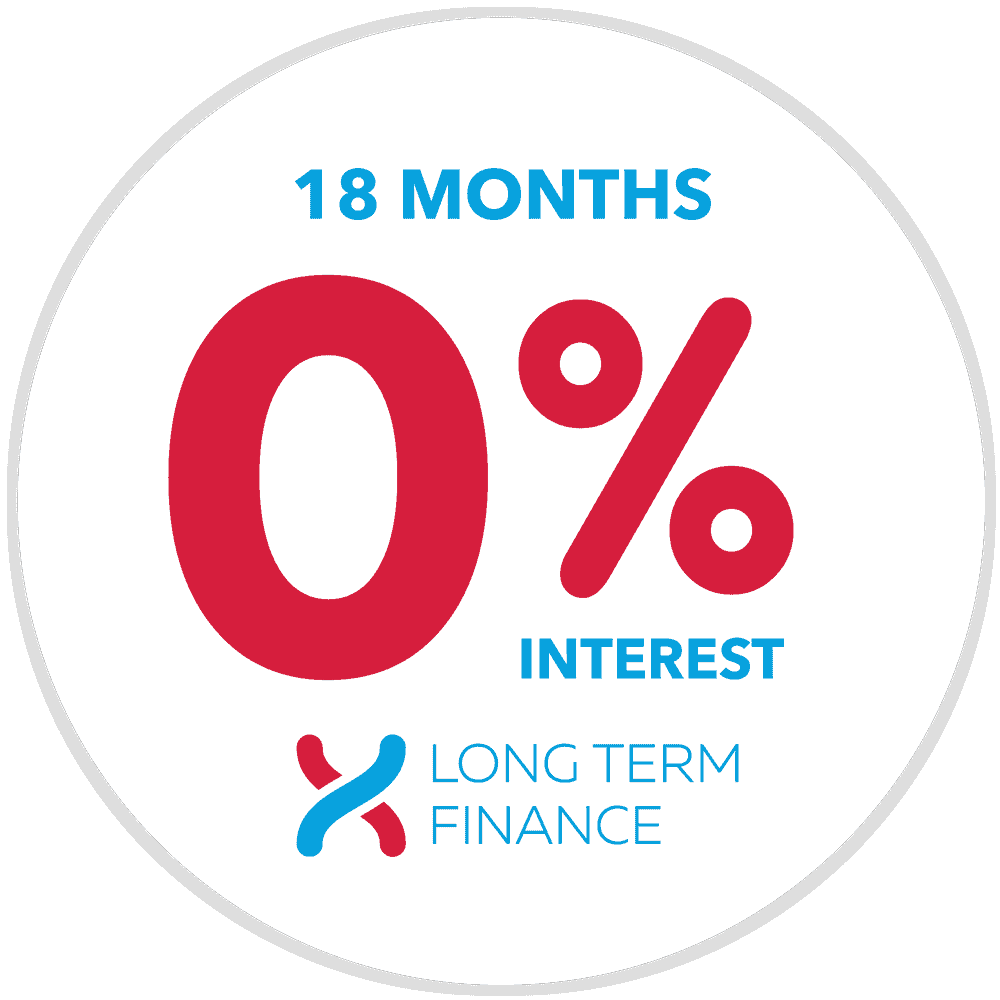
Have you been putting off getting renovations done?
We have partnered with Q Mastercard ® to provide you an 18 Month Interest-Free Payment Option, you can enjoy your new home now and stress less.
Learn More about Interest-Free Payment Options*
*Lending criteria, fees, terms and conditions apply. Mastercard is a registered trademark and the circles design is a trademark of Mastercard International Incorporated.


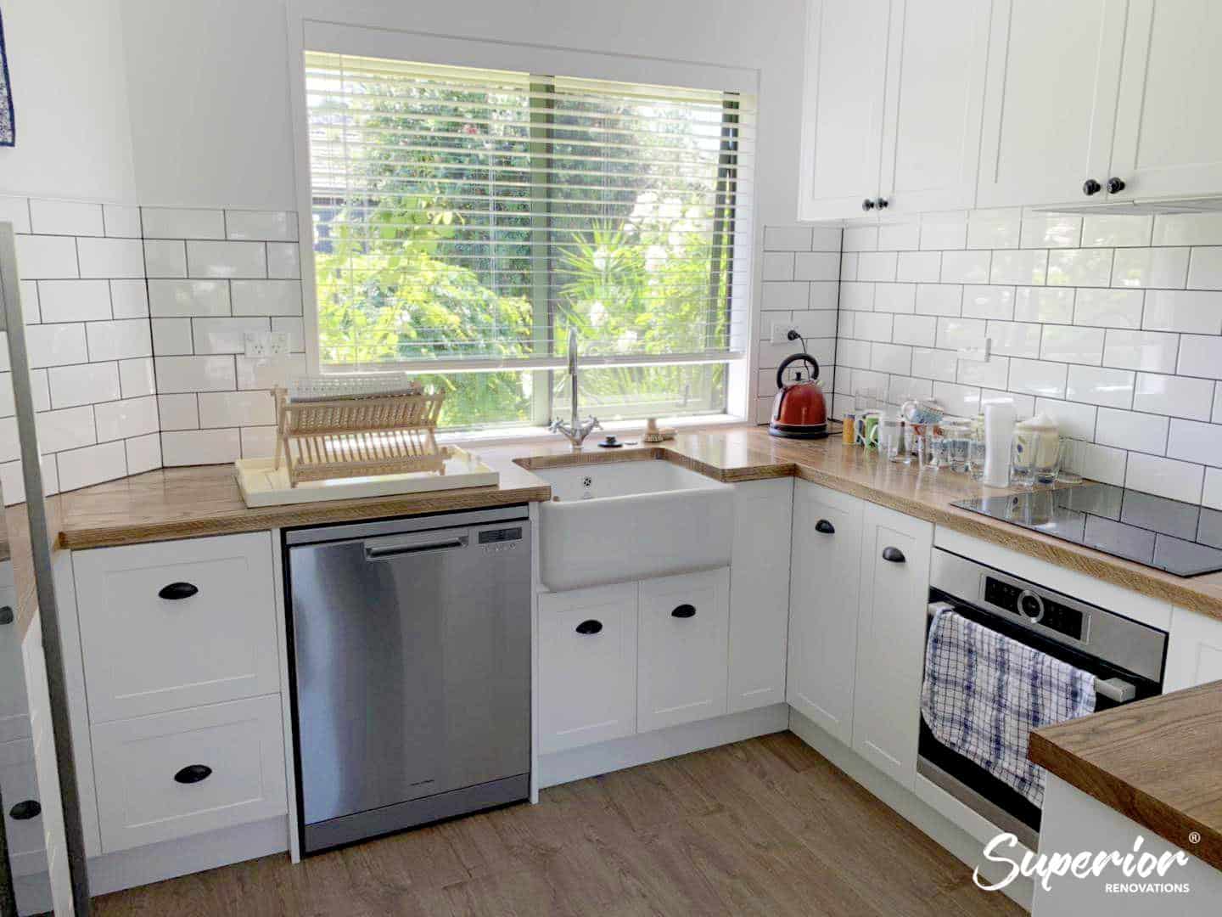
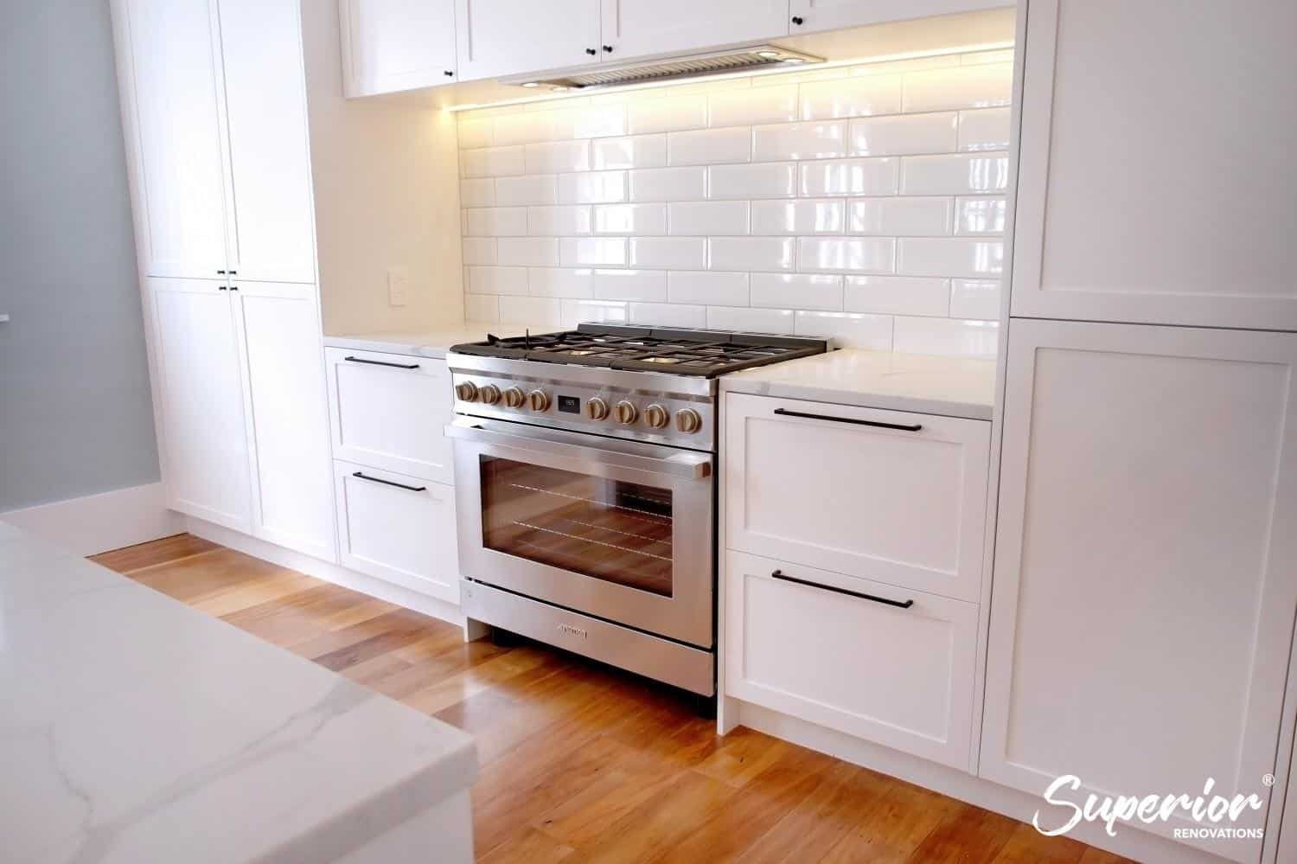
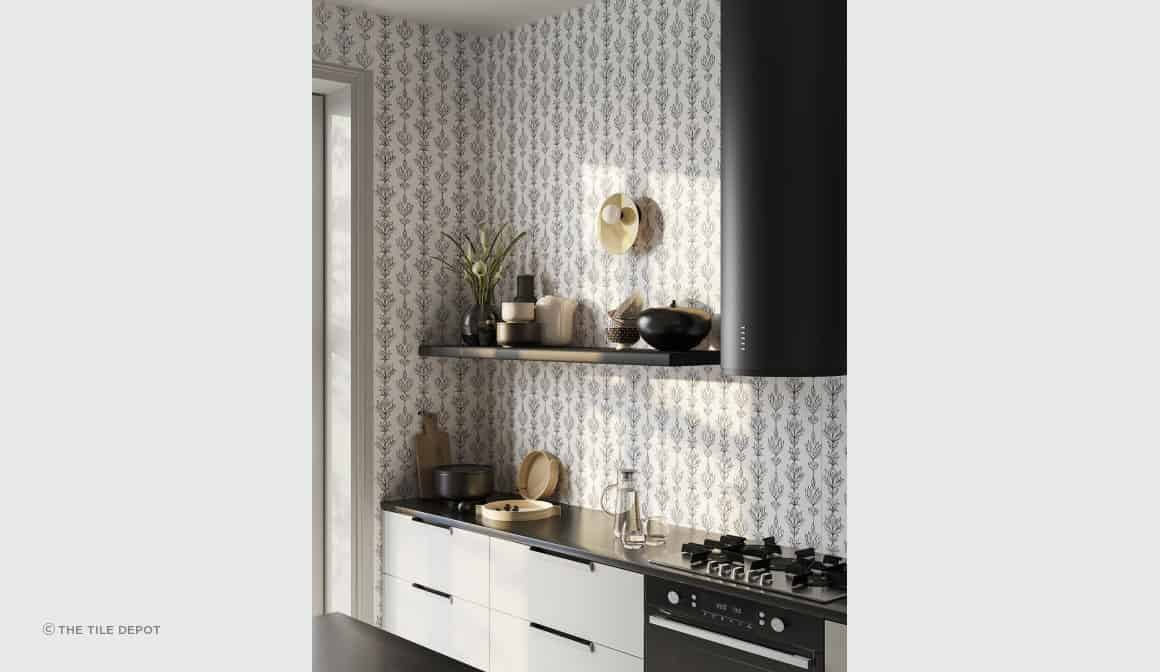
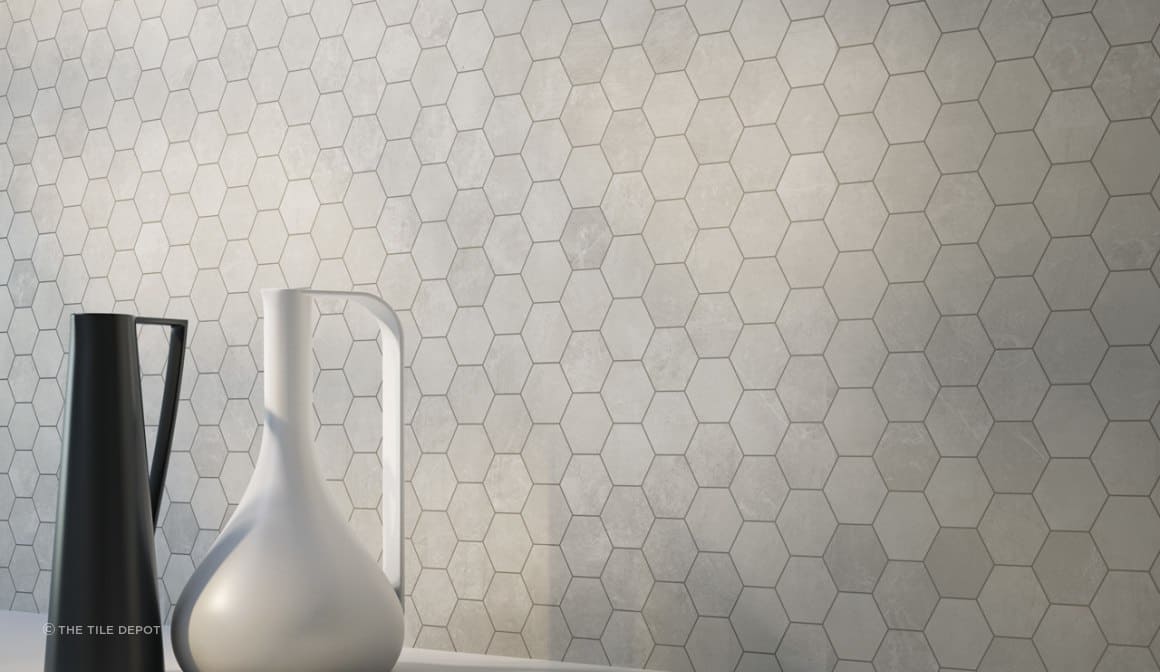
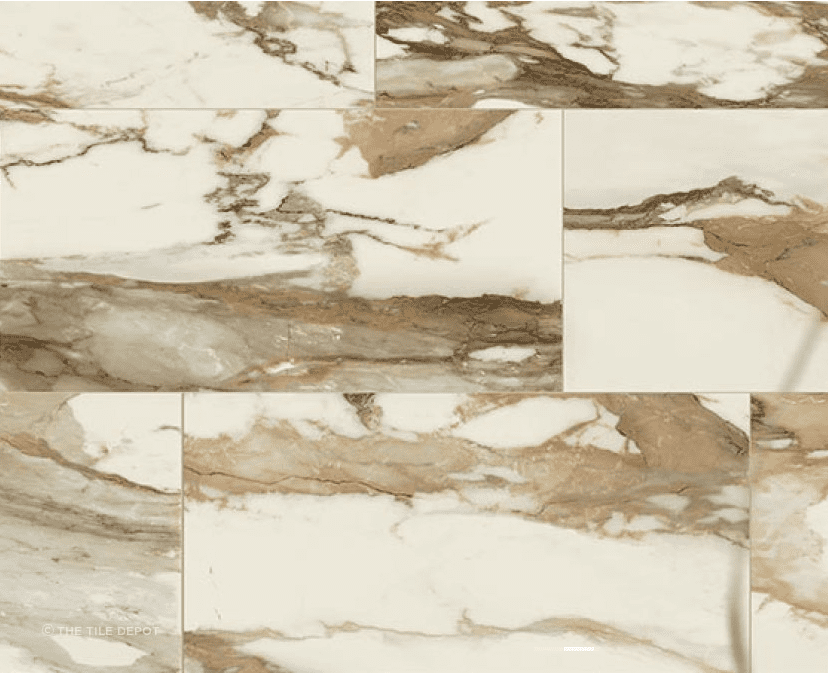

0 comments
Write a comment