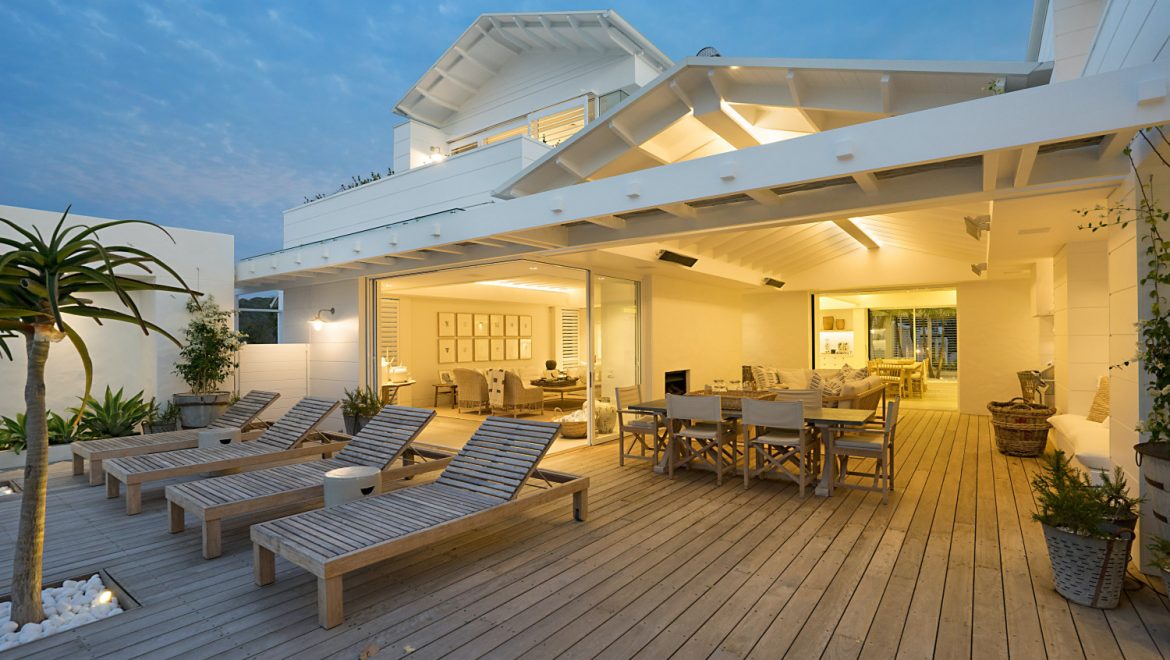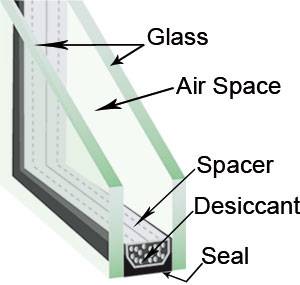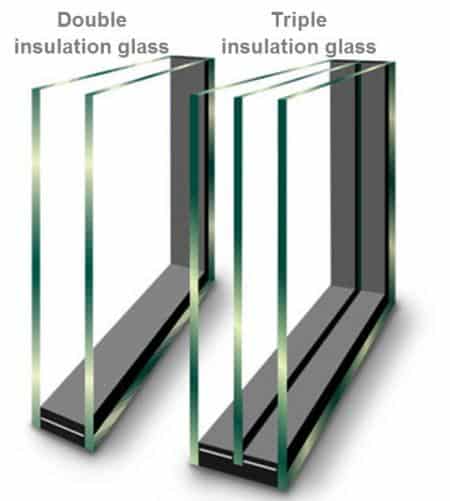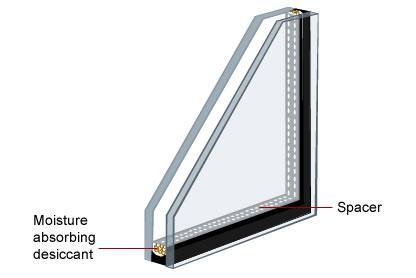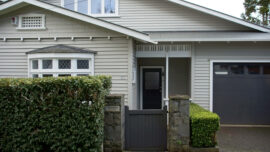Cost Guide to Outdoor Renovations and Landscaping (2023)
Outdoor Renovation
Landscaping and Home Renovations
When it comes to home renovations, there is often a focus on updating the interior of the home. However, outdoor landscaping is just as important when it comes to creating a beautiful and functional living space. In this article, we will explore the ways in which outdoor landscaping complements home renovations, and the benefits of creating a seamless indoor-outdoor flow in your home. We will also be discussing the various components of outdoor Living, the costs involved and the design process to keep in mind.
Importance of Outdoor Landscaping in Home Renovations
Outdoor landscaping is an integral part of any home renovation project. Not only does it enhance the appearance and value of your home, but it also adds functionality and livability to your outdoor spaces. Landscaping can transform a drab and uninviting yard into a lush and inviting oasis that complements the interior of your home.
Doing research for your Home renovations? Try our Cost Calculators (results within 2 minutes)
- Double Glazing cost calculator
- Re-roofing Cost Calculator
- Bathroom renovation Cost Calculator
- Kitchen renovation Cost Calculator
- Recladding Cost Calculator
- Aluminum Pergola Cost Calculator
Creating a Seamless Indoor-Outdoor Flow
One of the key benefits of outdoor landscaping is creating a seamless transition between indoor and outdoor spaces. This allows you to maximize the use of your property and create an environment that feels cohesive and connected. By incorporating design elements that seamlessly blend indoor and outdoor living, you can enhance the overall functionality and livability of your home.
The renovation below shows a home that has lush landscaping with a deck that extends the client’s living space. See full interior and outdoor renovation photos for this Home renovation in Greenlane, Auckland.
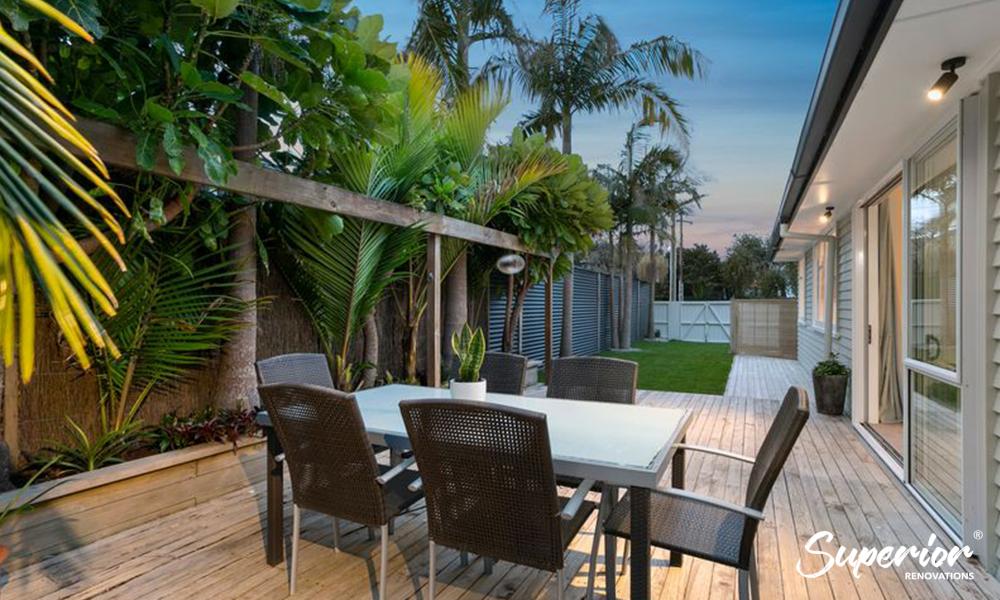
We created a deck that leads out of the interior living space which extends the living space of the client to enjoy their outdoors.
4 Benefits of Outdoor Landscaping in Home Renovations
There are numerous benefits to incorporating outdoor landscaping into your home renovation project.
1. Enhancing Curb Appeal
Outdoor landscaping can significantly enhance the curb appeal of your home. A well-designed yard and outdoor living space can make your home stand out and create a welcoming atmosphere for visitors.
Project Spotlight: This home renovation see below also had landscaping done to include a features a large pool area with custom built benches, Concrete Flooring, trees, plants and pathways. This is a great area for entertaining as well as relaxation. This outdoor area opens up from the interior living areas creating a seamless indoor/outdoor living.
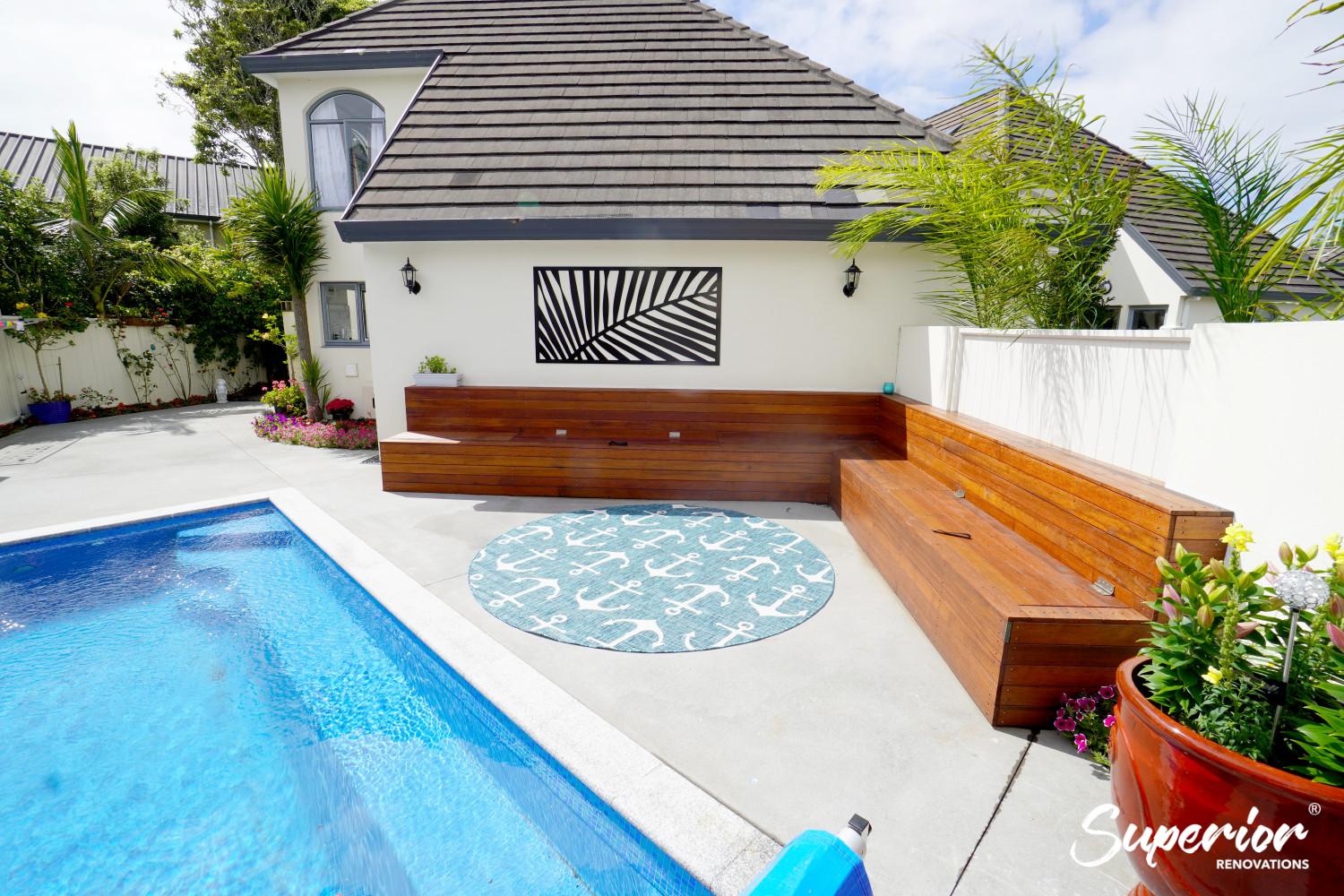
This outdoor landscaping was done as a part of an interior renovation in Epsom, Auckland. Our client loved to entertain her friends and wanted an attractive and welcoming space outdoors where they could relax. We custom built the benches that can be seen which also has storage within it.
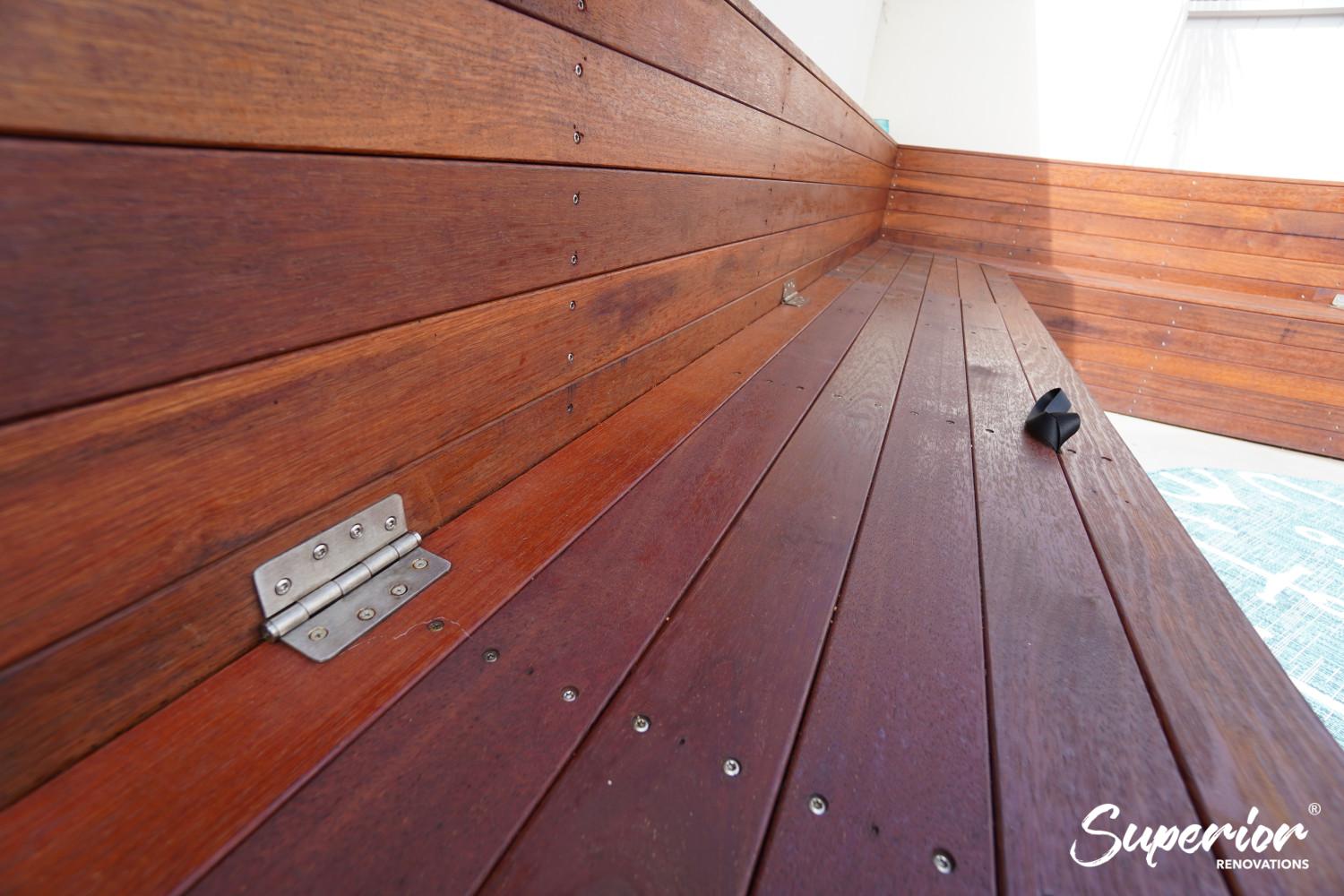
As seen in the picture, the benches have storage within them to store all outdoor accessories.
2. Maximizing Living Space
By incorporating outdoor living spaces, such as patios, decks, and outdoor kitchens, you can significantly increase the living space of your home. This allows you to enjoy your property to the fullest and create additional areas for entertaining and relaxation.
The home renovation project below shows that even if you do not have a large space outside your home, you can still create an outdoor living space if designed well. We created a deck all around the house to create outdoor dining space, a hot tub and a barbeque area.
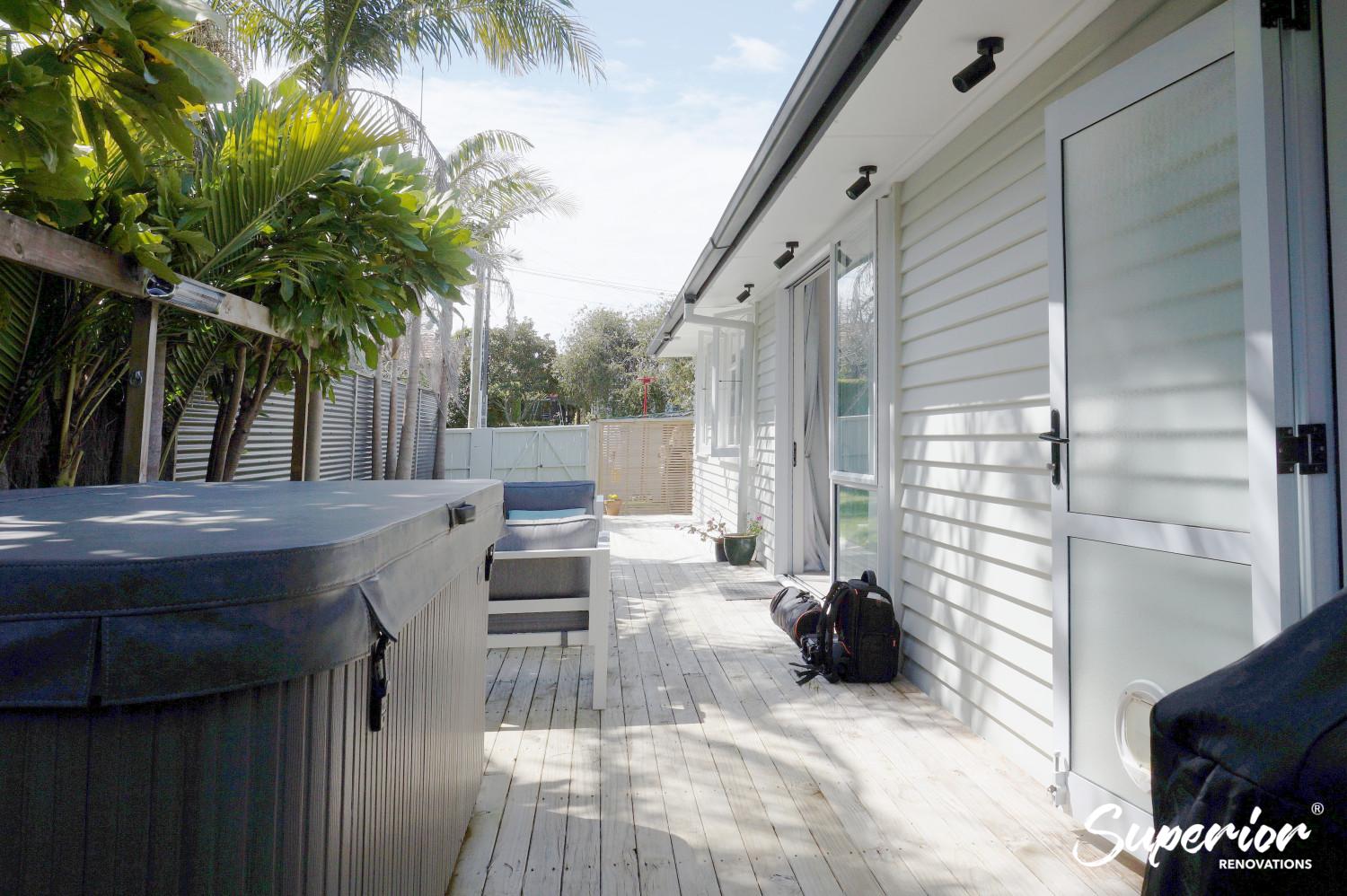
A deck was created around the house to extend the living space for the client.
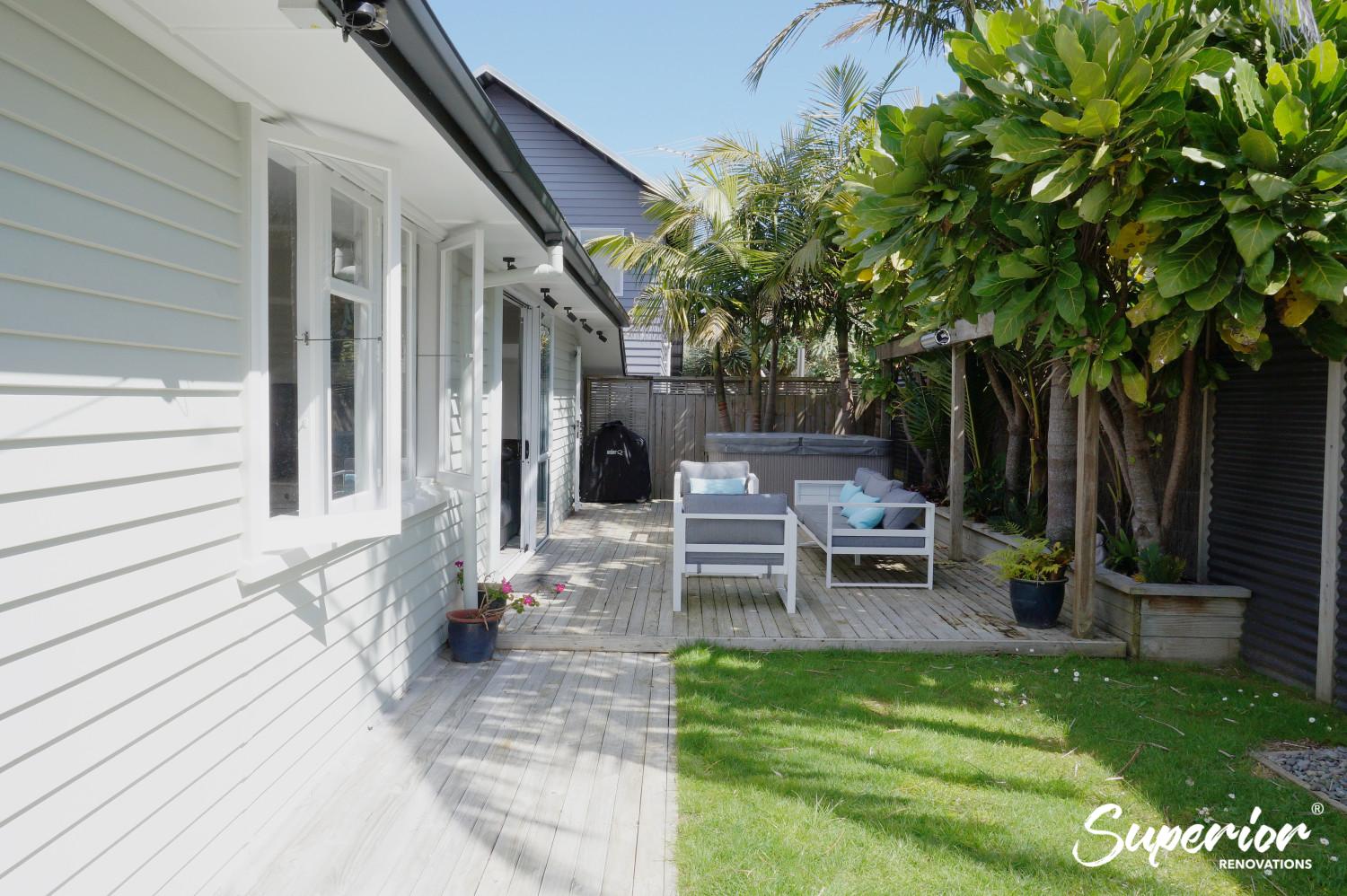
This side of the deck shows a small lawn and an extended deck for lounging
3. Improving Health and Well-Being
Studies have shown that spending time in nature can have significant benefits for both physical and mental health. Incorporating outdoor spaces into your home renovation project can provide a peaceful retreat from the stresses of daily life and promote relaxation and well-being.
4. Boosting Property Value
Well-designed outdoor spaces can significantly increase the value of your property. Outdoor living spaces, such as decks and patios, are highly sought after by homebuyers and can help you command a higher sale price when it’s time to sell.
Read more…
How much does it cost for a Full renovation in Auckland 2023 Guide
Choosing the Right Outdoor Features
When planning your outdoor landscaping, it’s essential to choose the right features that complement your home’s style and function. This may include elements such as:
- Hardscaping, such as patios, walkways, and retaining walls
- Softscaping, including plants, trees, and shrubs
- Water features, such as fountains, ponds, and streams
- Outdoor lighting to enhance the ambiance and safety of your outdoor spaces
As with any home renovation project, it’s essential to consider the long-term maintenance and sustainability of your outdoor landscaping. This may include selecting plants and materials that are appropriate for your climate, investing in irrigation systems, and planning for regular maintenance to keep your outdoor spaces looking their best.
In this Article:
Pergolas and Gazebos
- 4 Considerations before Designing a Pergola
- Designing a Pergola in NZ
- 5 Steps in creating a High End Pergola
Decks
- What are the most Popular Materials for Decks in NZ?
- What is the Cost to Build a Deck in NZ?
FENCES
- Types of Popular Fences in NZ?
- What is the Cost to Add a Fence in NZ?
DRIVEWAYS
- Types of Driveways in NZ?
- Concrete Driveways – Advantages and Disadvantages
- Gravel Driveways – Advantages and Disadvantages
- What is the Cost to Add a Driveway in NZ?
OUTDOOR KITCHENS
- What is the cost to add Outdoor Kitchens?
LAWNS
- Types of Lawns and their Pros and Cons
- What is the Cost to add different types of Grasses for Your Lawn?
Pergolas and Gazebos
If you’re looking to create a stunning outdoor space in New Zealand, a pergola is a great option. It not only adds visual appeal but also provides shade and shelter. However, designing a pergola can be daunting, especially if you’re not familiar with the process. In this article, we’ll provide you with all the information you need to achieve a good design for a pergola in New Zealand.
Pergolas are a popular outdoor structure in New Zealand that can enhance the beauty of your home and provide a comfortable outdoor space for relaxation or entertaining. When searching for pergola designs in NZ, it’s important to consider the following:
- Style of your Pergola
- The materials that are used to build your Pergola
- The size of your Pergola depending on your reason to build a pergola
- Your budget for the renovation
4 Considerations Before Designing a Pergola
Before you begin designing your pergola, there are several considerations you should take into account:
Location
The location of your pergola is crucial to its design. You need to consider the view, accessibility, and any obstacles that may be present. You also need to take into account the direction of the sun and the wind in order to ensure that your pergola provides adequate shade and protection. Louvered pergolas in NZ can provide additional flexibility for shading as they allow for adjustable blades to control the amount of sunlight and ventilation.
Purpose
The purpose of your pergola is also important. Are you building it for aesthetic purposes, or do you need it to provide shade and shelter? Will it be used for outdoor dining, entertaining, or simply relaxing? Depending on your intended use, the design and size of your pergola can vary.
This Pergola that we created was with the purpose of enjoying the weather regarding its conditions. It was not just to provide shade because if it was then we would have created a roof of it with shade and not glass. Hence it is important to consider the reason you are including a Pergola before thinking about the design or the materials for the building a Pergola.
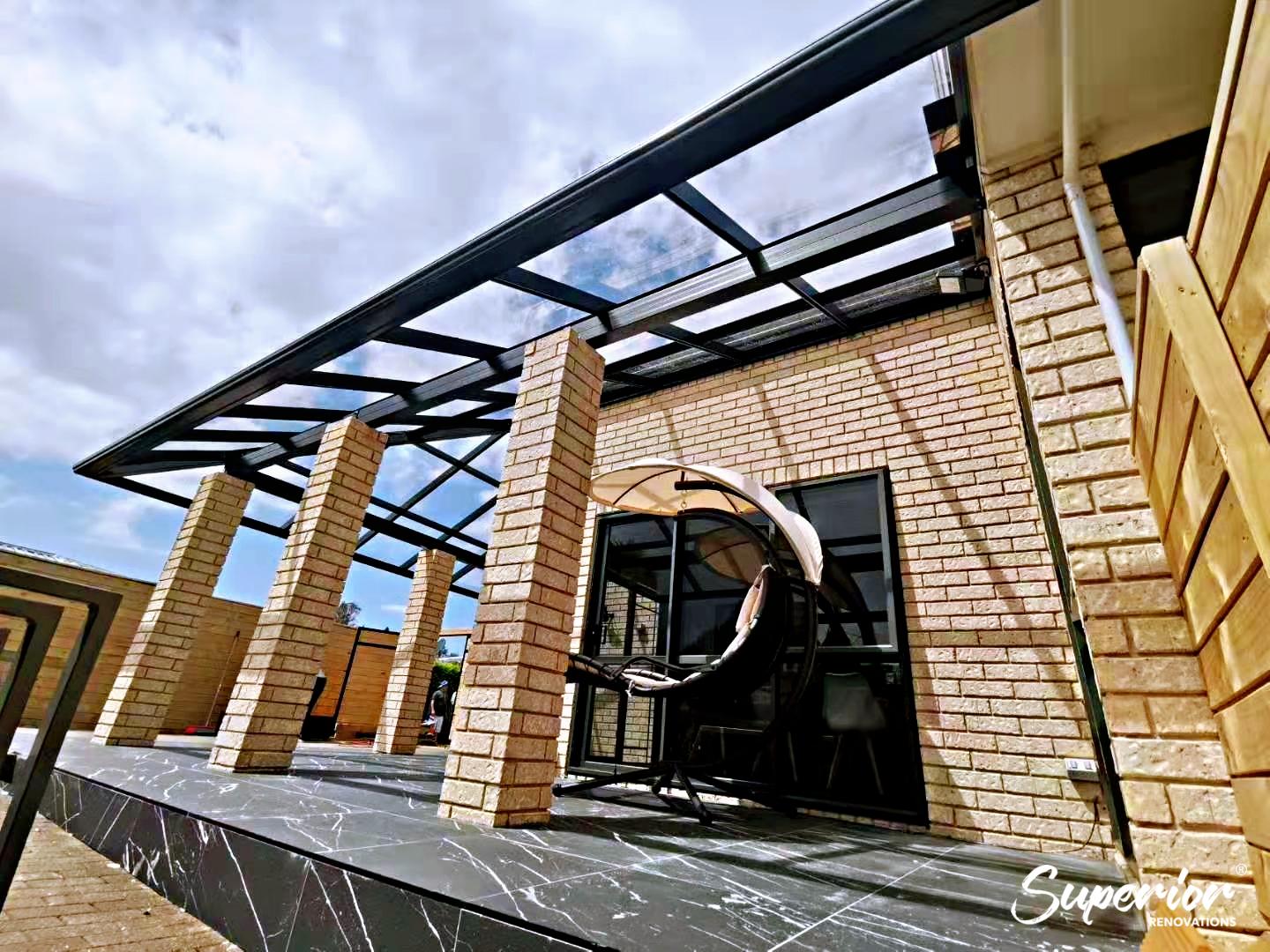
This Pergola we built so our clients could enjoy all kinds of weather and not just to provide shade and hence we used glass roofing for the pergola.
Materials
Choosing the right materials for your pergola is essential. You need to consider the durability, maintenance requirements, and aesthetic appeal of the materials. Common materials used for pergolas include wood, vinyl, and aluminum. Louvered pergolas can be made from durable materials like powder-coated aluminum or high-grade steel that are resistant to weather conditions and require minimal maintenance.
Budget
Your budget is also a critical consideration. The cost of a pergola can vary widely depending on the size, materials, and accessories you choose. It’s important to set a budget before you begin designing your pergola to ensure that you don’t overspend. By choosing a louvered pergola in NZ, you can have a cost-effective solution that provides a luxurious and stylish outdoor space.
Designing a Pergola in NZ homes
Once you’ve taken into account the above considerations, it’s time to start designing your pergola.
Choosing the Style
There are several styles of pergolas to choose from, including traditional, modern, and rustic. You should choose a style that complements the architecture of your home and the landscape of your property. When looking for pergola designs in NZ, you can choose from a range of styles that suit your taste and budget.
Sizing the Pergola
The size of your pergola will depend on several factors, including the purpose of the pergola and the size of your outdoor space. You should also consider any furniture or accessories you plan to add to the pergola. To determine the size, measure the area where you plan to install the pergola and decide on the appropriate dimensions. A louvered pergola can be customized to fit your specific size requirements.
Adding Accessories
To make your pergola more functional and stylish, you can add accessories such as lighting, fans, and curtains. These accessories not only add to the beauty of your pergola but also provide additional functionality, making it a more versatile outdoor space.
Designing a pergola in New Zealand requires careful consideration of the location, purpose, materials, and budget. By choosing a louvered pergola, you can have a cost-effective and stylish outdoor space that provides shade and protection from the elements. With the right design and maintenance, your pergola can be a beautiful addition to your home and a comfortable outdoor space for relaxation and entertainment.
5 Steps for Designing a High-End Deck, Pergola or Gazebo
The first step in designing a pergola, or gazebo is to assess your needs. Consider how you plan to use the space, the size of your backyard, and your budget. A deck will typically be the most cost-effective option, while a gazebo will be the most expensive due to its fully enclosed structure. A pergola is a great option for those looking for a balance between cost and functionality.
- Choose your Materials
The materials you choose for your deck, pergola, or gazebo will have a significant impact on the look and feel of the structure, as well as its durability. In New Zealand, you will want to choose materials that are resistant to the weather and pests. Popular choices for high-end decks, pergolas, and gazebos in NZ include hardwoods like ipe or cedar, which are durable and resistant to rot and decay.
2. Plan Your Layout
The layout of your deck, pergola, or gazebo is crucial to creating a functional and aesthetically pleasing outdoor living space. Consider the size and shape of your backyard, as well as the location of your home. You may want to consult with a professional to help you design a layout that maximizes your space and enhances your home’s architectural features. In New Zealand, it is also important to consider factors such as sun exposure and wind direction when planning your layout.
3. Incorporate Unique Features
Adding unique features to your deck, pergola, or gazebo will make your outdoor living space stand out. Consider adding built-in benches, planters, lighting, or even a fire pit. These features will enhance the functionality and beauty of your space while creating a welcoming and relaxing atmosphere. In New Zealand, you may also want to consider adding outdoor heaters or shelter to make the space usable year-round.
This Pergola that we built for our client was done more for aesthetics reason as well as to provide some shade from the weather. It extends from the main structure of the house and 2 of them run in parallels to each other. This provides the family with extended living space, and an opportunity to have a nice indoor/outdoor flow for entertainment and relaxation.
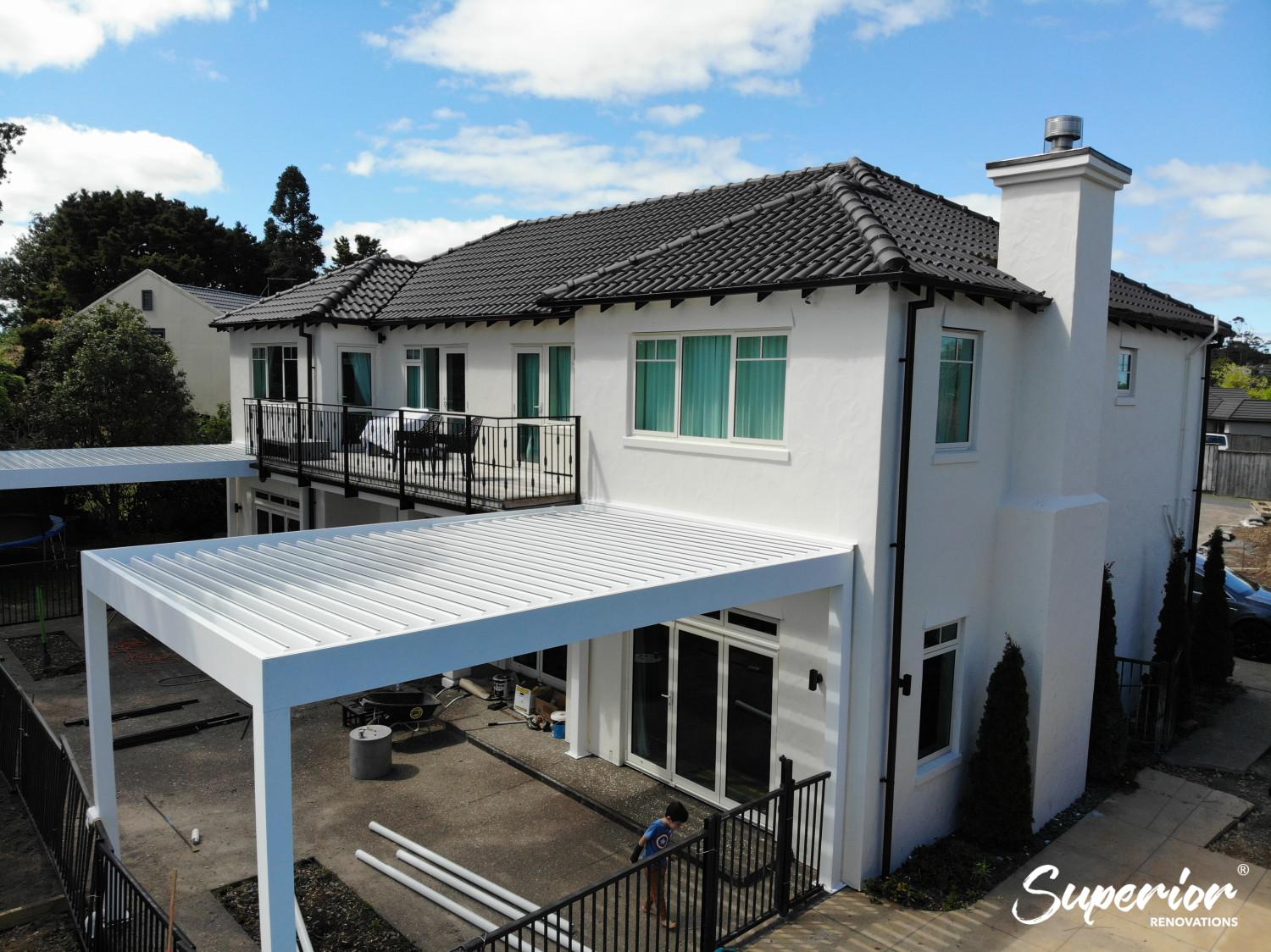
This pergola or Louvre was built to provide shade and to utilise the outdoor space for the clients to extend their living space.
4. Choose Your Finishing Touches
The finishing touches you choose for your deck, pergola, or gazebo will tie the space together and make it feel complete. Consider adding outdoor furniture, cushions, and accessories that complement the style and color of your structure. This will create a cohesive and inviting outdoor living space that you will enjoy for years to come. In New Zealand, you may also want to consider adding native plants or other landscaping elements that blend seamlessly with the natural surroundings.
5. Costs
The cost of a high-end deck, pergola, or gazebo in New Zealand will depend on a variety of factors, including the size and materials used. As a rough guide, a basic deck can cost around $1,500 – $3,000 per square meter, while a pergola can cost $3,000 – $6,000 per square meter. A gazebo, which is the most expensive option, can cost $10,000 – $20,000 or more, depending on the size and materials used.
Read more..
Full Home renovation Trends for 2023
How much does it cost to renovate a Kitchen in Auckland?
What is Double Glazing Vs Retrofitting? – Which one is right for you?
What are the most Popular types of Materials for Decks in NZ?
When it comes to building a deck, choosing the right material is key. Factors to consider include durability, maintenance requirements, aesthetics, and cost. New Zealand has a wide range of climate zones, from subtropical to sub-Antarctic, and the type of material used should be able to withstand the local conditions. In this article, we will discuss the most popular types of deck materials used in NZ and their associated costs.
Timber Decking
Timber decking is one of the most popular materials used for building decks in NZ. It is a natural material that is readily available and comes in a variety of species, such as pine, kwila, and macrocarpa. Timber decking has a warm and natural look that blends well with the surrounding landscape. It is also easy to work with and can be cut and shaped to suit any design.
Pine
Pine is the most commonly used timber for decking in NZ. It is readily available and relatively inexpensive. Pine decking is easy to work with and can be stained or painted to achieve a range of finishes. However, pine is not as durable as some other species and requires regular maintenance to prevent rot and decay.
This timber decking was created for our client in Cockle Bay on the second level of the house that opens up from the master suite. Project Spotlight: See full Project Specifications + Pictures.
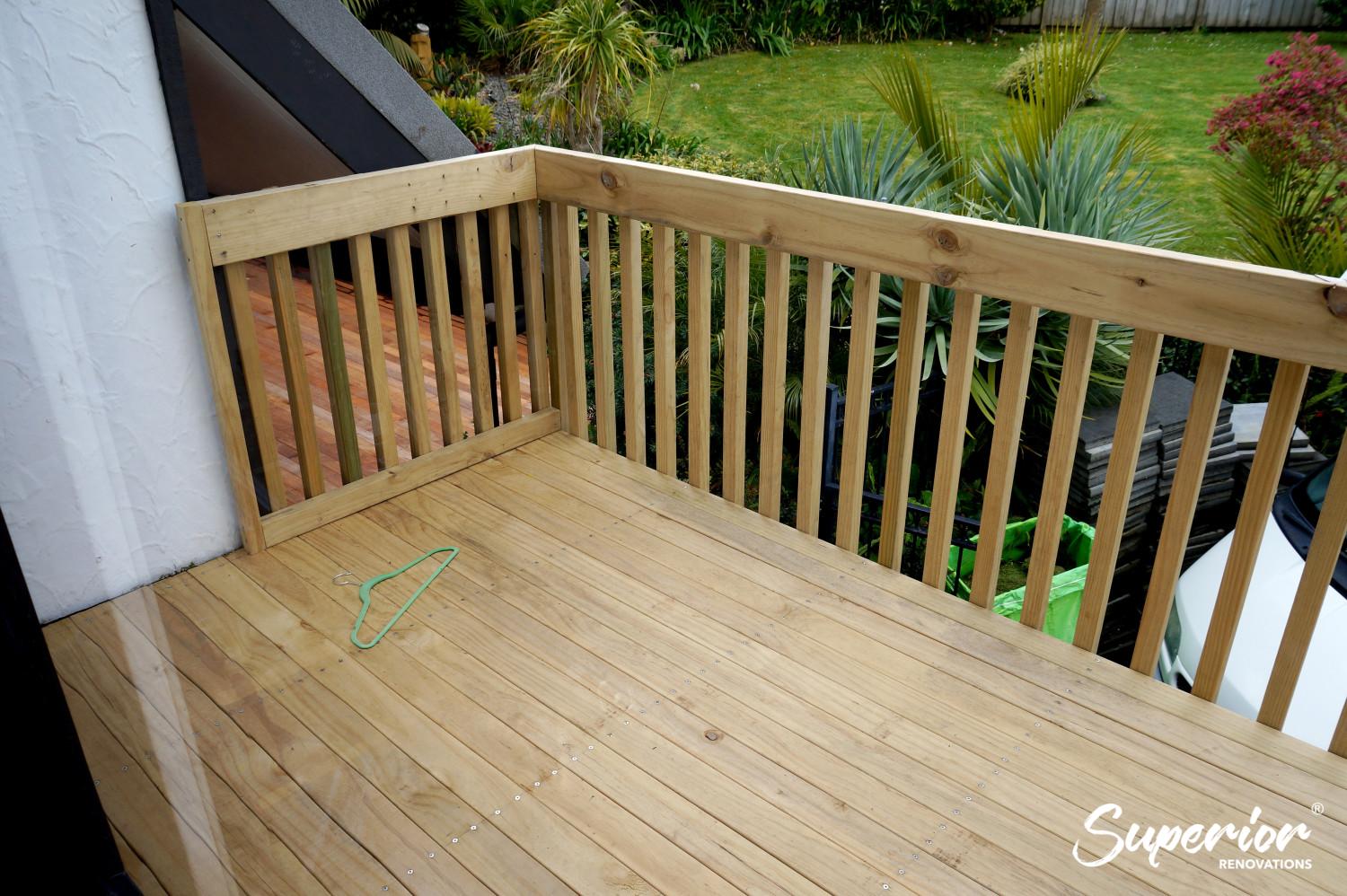
Timber deck built on the second level of the house with Pine which leads from the master bedroom suite.
Kwila
Kwila is a hardwood that is native to Southeast Asia and the Pacific. It is highly durable and has a rich, reddish-brown color that deepens with age. Kwila is a popular choice for high-end decks, but it is also one of the more expensive options.
This Outdoor renovation is the same as the project above but the difference is that the deck we created in the ground floor was created using Kwila wood. This large deck leads off the main living areas and provides ample space for entertainment and living.
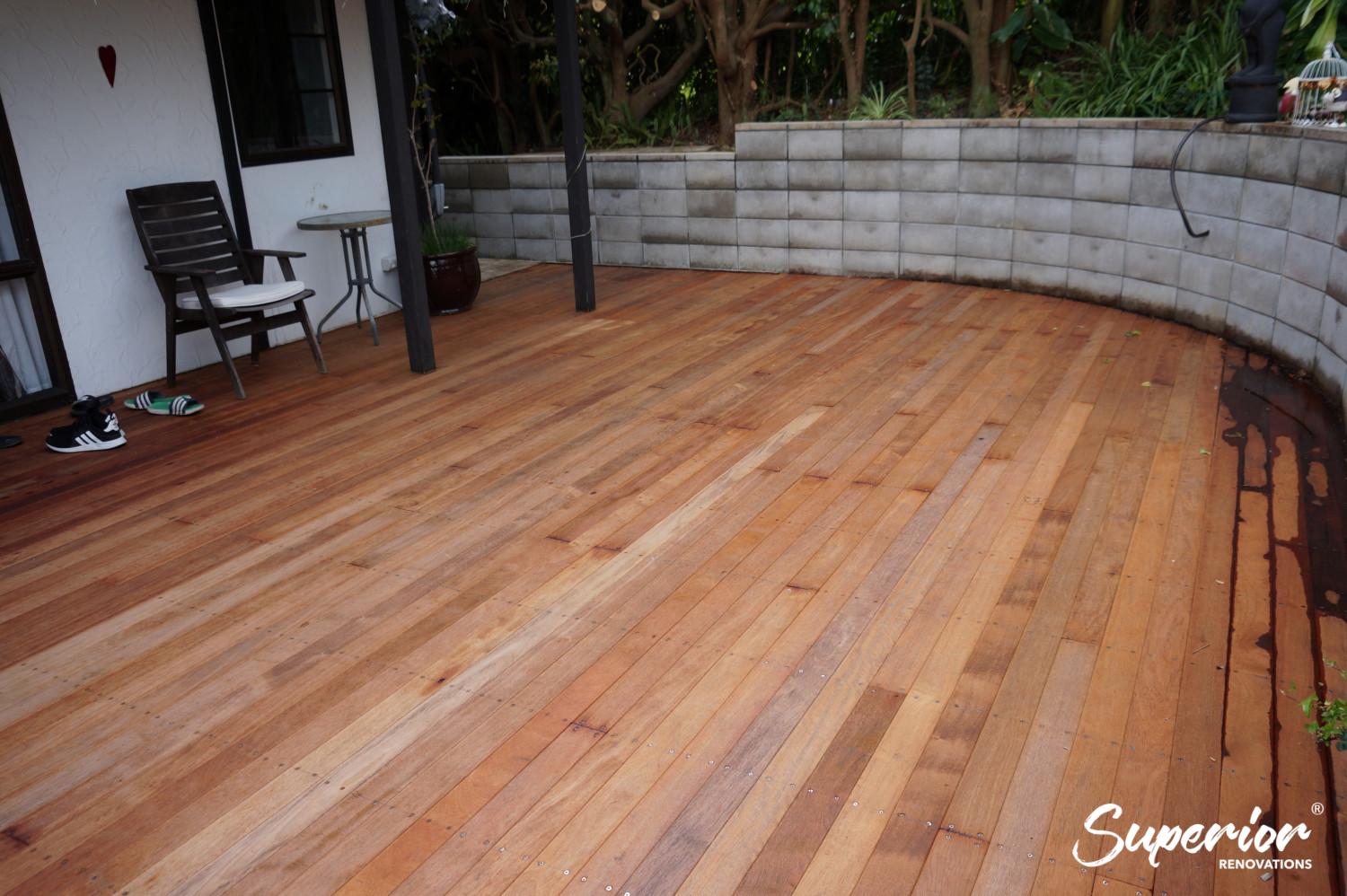
Kwila Deck built in Cockle Bay
Pros of Kwila Decking
- Durability: Kwila decking is a dense and durable hardwood that is resistant to rot and insect damage. It has a high natural oil content, which makes it highly resistant to moisture and decay.
- Aesthetics: Kwila decking has a beautiful reddish-brown color that gives it a natural and warm appearance. It can also be stained or oiled to achieve different colors and finishes.
- Longevity: With proper care and maintenance, Kwila decking can last for decades, making it a good long-term investment for your outdoor living space.
- Sustainability: Kwila decking is harvested from sustainably managed forests, which makes it an eco-friendly choice for those who are concerned about the environment.
Project Spotlight: This home renovation was an extensive one where we renovated the interiors as well as the exterior of the home. The landscaping we did outdoors included a large deck made from Kwila wood which leads down as steps to the small lawn area below. We also created decking on different levels on the sides of the home to create more cozy areas for the family to share.
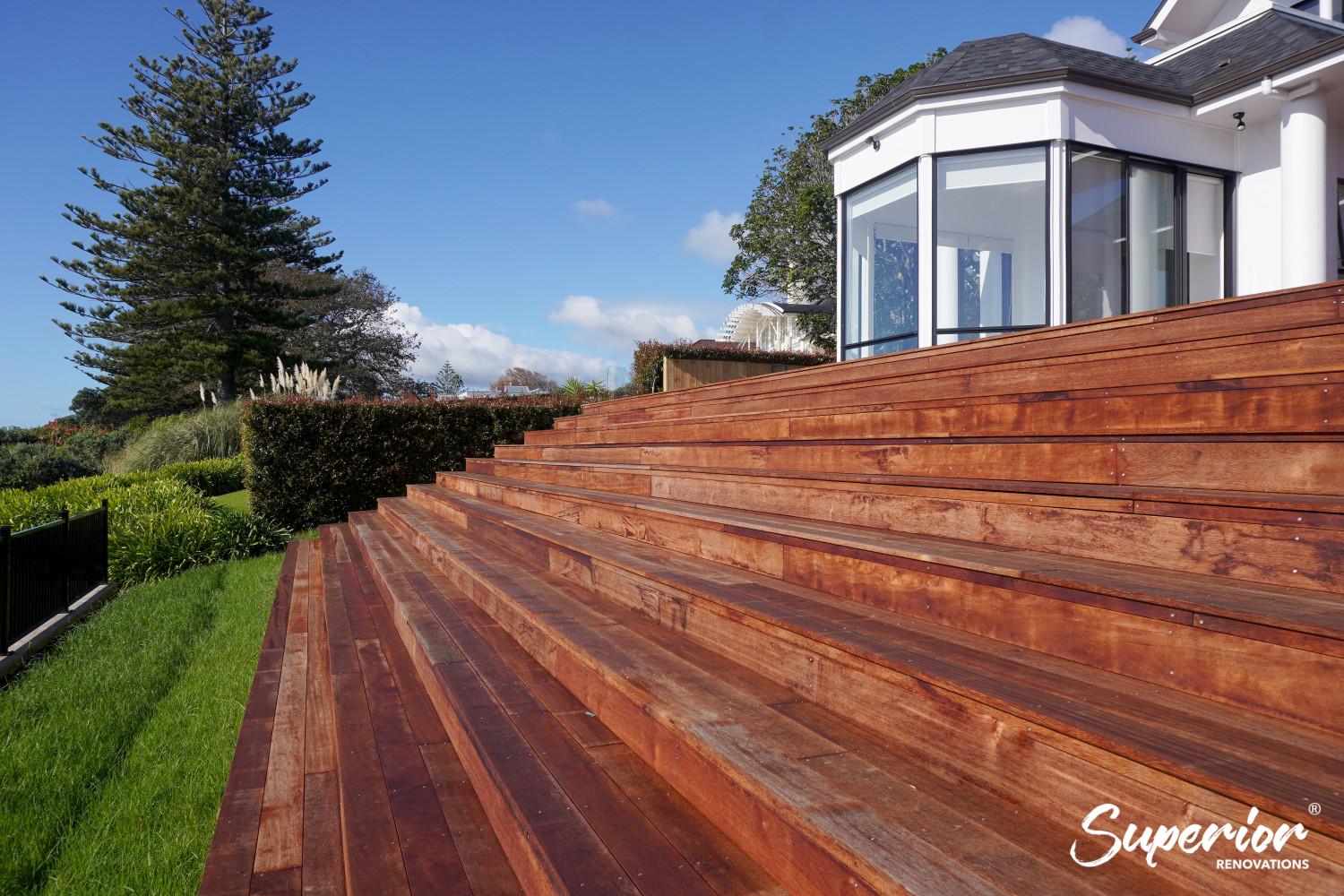
This landscaping project involved creating a large Kwila Deck around the house with the front section going down in stairs leading to a small lawn area that was fenced with aluminium fencing providing spectacular views of the Mellon’s Bay in Auckland
Cons of Kwila Decking
- Cost: Kwila decking is one of the most expensive decking materials available in NZ, which may make it less accessible to those on a tight budget.
- Maintenance: Kwila decking requires regular staining and sealing to maintain its appearance and durability. Failure to do so can result in warping, splitting, and other issues.
- Availability: While Kwila decking is a popular decking material, it may not be readily available in all areas. This can make it difficult to source and may result in higher costs.
- Safety: Kwila decking can become very hot in direct sunlight, which can make it uncomfortable to walk on in bare feet. It is recommended to use a heat-reflective coating to mitigate this issue.
Overall, Kwila decking is a high-quality and attractive option for outdoor decking. While it may come with a higher price tag and maintenance requirements, it offers excellent durability and longevity that can make it a good investment in the long run. As with any decking material, it is important to weigh the pros and cons and choose the one that best fits your needs and budget.
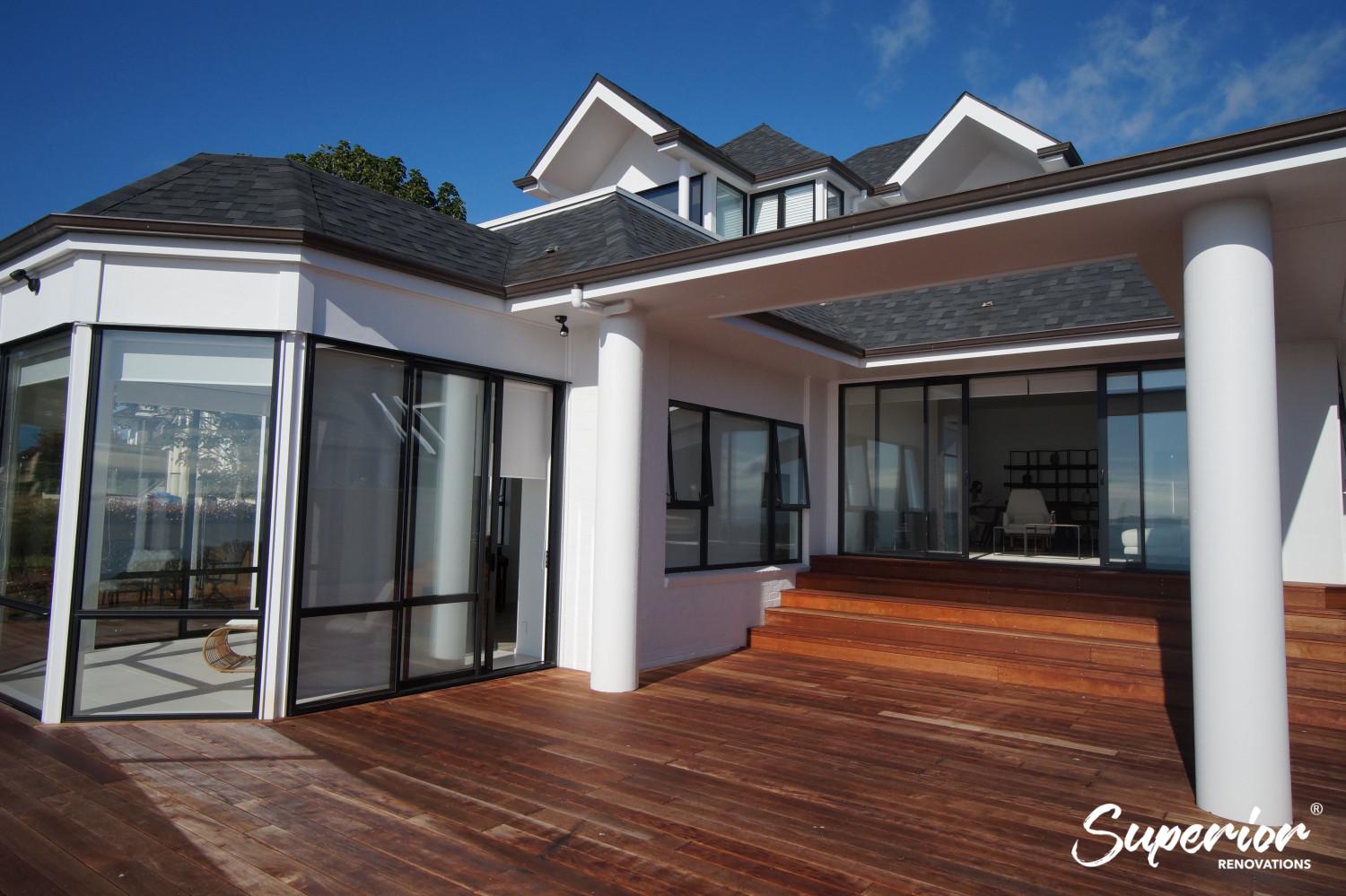
This elevation of the deck shows a beautiful Kwila Deck which contrasts beautifully with the off white walls, and columns of the house.
Macrocarpa
Macrocarpa is a softwood that is native to New Zealand. It has a warm, honey-brown color and a distinctive grain pattern. Macrocarpa is a durable and stable timber that is well-suited for outdoor use. It is also one of the more affordable options, making it a popular choice for budget-conscious homeowners.
Composite Decking
Composite decking is a relatively new material that has gained popularity in recent years. It is made from a combination of wood fibers and plastic, which gives it the look and feel of real wood while providing added durability and resistance to the elements. Composite decking comes in a variety of colors and textures, and it requires very little maintenance.
PVC Decking
PVC decking is a synthetic material that is made from 100% plastic. It is highly resistant to moisture, rot, and insects, making it an ideal choice for coastal or humid areas. PVC decking comes in a variety of colors and patterns and requires very little maintenance. However, it is one of the more expensive options.
Aluminium Decking
Aluminium decking is a lightweight and durable option that is ideal for areas with high winds or heavy rainfall. It is also highly resistant to fire and insects, making it a safe and low-maintenance option. Aluminium decking comes in a variety of colors and finishes, but it is one of the more expensive options.
What Are the Costs of Different Types of Deck Materials?
The cost of building a deck can vary widely depending on the type of material used, the size and complexity of the deck, and other factors such as site preparation and labor costs. Here is a breakdown of the costs associated with the different types of deck materials:
- Pine decking: $200-$400 per square meter
- Kwila decking: $500-$800 per square meter
- Macrocarpa decking: $300-$500 per square meter
- Composite decking: $300-$700 per square meter
- PVC decking: $500-$1000 per square meter
- Aluminium decking: $600-$1000 per square meter
It is important to note that these are ballpark figures and the actual cost may vary depending on various factors such as the complexity of the design, location, and quality of the material used.
Building a deck is a great way to enhance your outdoor living space and add value to your home. There are a variety of materials to choose from, each with its own advantages and costs. When deciding on a decking material, it is important to consider factors such as durability, maintenance requirements, aesthetics, and cost. The most popular decking materials in NZ include timber, composite, PVC, and aluminium. By weighing the pros and cons of each material, you can choose the best one for your needs and budget.
Fencing in NZ – What is the cost to add a Fence?
Are you planning to put up a fence around your property in New Zealand? While fencing can enhance the security, privacy, and aesthetic appeal of your home or business, it’s essential to understand the different types and styles of fencing available in the market and their corresponding cost of installation per metre in NZ.
In this article, we’ll discuss the cost of fencing per metre NZ, cost of fencing NZ, types of fencing NZ, and fencing styles NZ. Whether you’re looking to build a traditional picket fence, a modern glass fence, or a sturdy steel fence, you’ll find all the information you need in this comprehensive guide.
Types of Fencing NZ
Before we dive into the cost of fencing per metre NZ, let’s look at the different types of fencing available in the NZ market:
-
Timber Fencing
Timber fencing is a classic and affordable option for both residential and commercial properties. Timber fences come in various styles, including picket fences, paling fences, and ranch-style fences. Timber fences offer natural beauty, durability, and noise reduction, making them a popular choice among homeowners in NZ.
Project Spotlight: We created many landscaping areas for this home renovation to cater to the different needs of various family members in the household. The vegetable garden below was created so our client could grow fresh chilis. The vegetable garden has Timber fencing behind it as well as a retaining fencing. The vegetable garden runs around the perimeter of a concrete patio.
See full Project Specifications + Before and After pictures for the renovation below
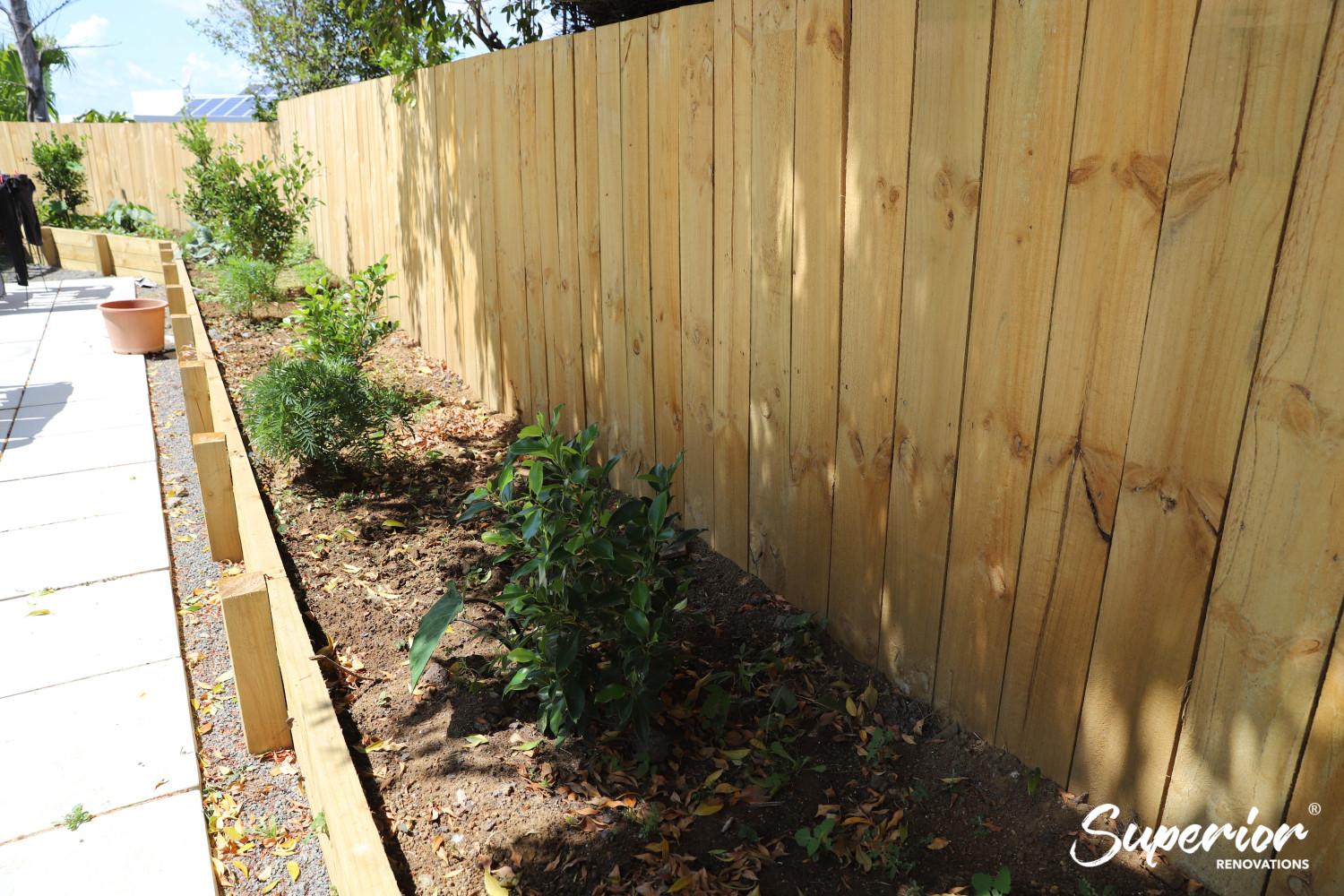
The vegetable garden surrounds the concrete patio with Timber fencing throughout.
-
Steel Fencing
Steel fencing is a sturdy and long-lasting option for properties that require high-security fencing. Steel fences come in different designs, such as vertical bars, mesh, and panel fencing, and offer excellent resistance against harsh weather conditions, pests, and intruders. Steel fencing requires minimal maintenance and can last for decades with proper care.
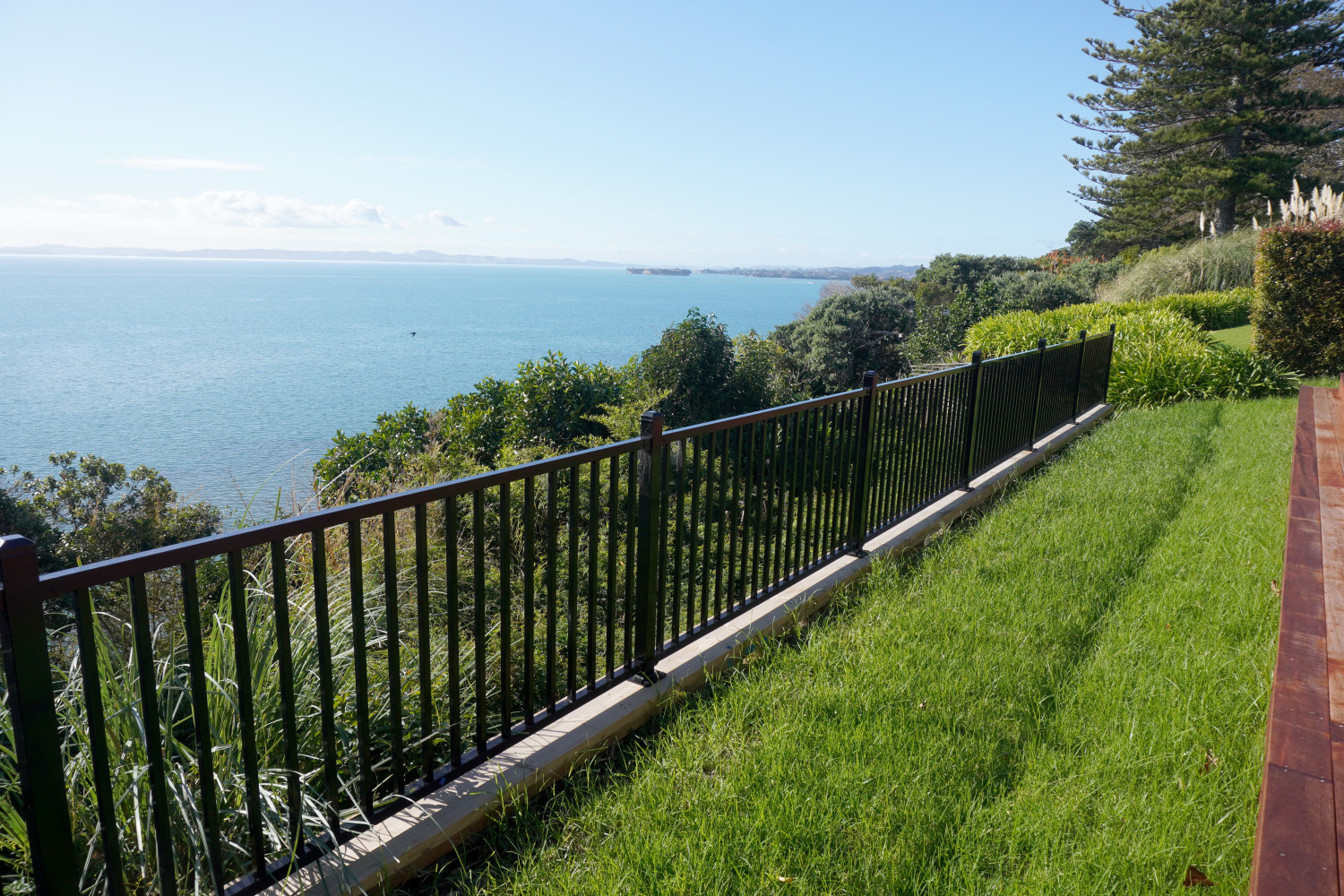
Alumininium Fencing in Mellons Bay which fences off the property from the cliff below.
-
Glass Fencing
Glass fencing is a modern and stylish option for properties that want to showcase their views or landscaping. Glass fences come in frameless or semi-frameless designs and offer an unobstructed view of the surrounding area. Glass fences are made of tempered glass that is durable and safe, making them ideal for pool areas and balconies. Glass fences require periodic cleaning to maintain their clarity and beauty.
- Masonry Fencing
Masonry fencing is a high-end option for properties that require maximum privacy and noise reduction. Masonry fences are made of bricks, stones, or concrete and come in different styles, such as stacked stone, brick and iron, and stucco. Masonry fences offer exceptional durability and fire resistance, making them a popular choice among luxury homes and commercial buildings.
Fencing Styles NZ
Now that you understand the different types of fencing available let’s look at the popular fencing styles in NZ:
- Picket Fencing
Picket fencing is a classic and charming style that complements any home style. Picket fences are made of timber or vinyl and come in different heights, shapes, and spacing. Picket fences offer excellent curb appeal, security, and noise reduction, making them a popular choice among residential properties.
- Colorbond Fencing
Colorbond fencing is a modern and sleek style that offers excellent privacy and security. Colorbond fences are made of steel and come in various colours and designs. Colorbond fences are durable, weather-resistant, and require minimal maintenance, making them an ideal choice for busy homeowners.
- Chain Link Fencing
Chain link fencing is a cost-effective and versatile style that offers excellent visibility and security. Chain link fences are made of steel wire mesh and come in different heights and gauges. Chain link fences are easy to install, require minimal maintenance, and offer a long-lasting solution for both residential and commercial properties.
- Glass Balustrades
Glass balustrades are a modern and elegant style that offers an unobstructed view and safety around balconies, decks, and pool areas.
Project Spotlight: The home seen below is a home that we are currently carrying out an Interior and Exterior Home renovation. The glass balustrades seen below are built throughout the property to create different sections within the outdoor landscaping. The Glass fencing divides the areas successfully without disrupting the continuity of the landscaping.
When there is a large outdoor space, it is often divided into sections which are used for different purposes instead of just having a large expanse without dividers. Using glass as a material still makes the space look impressive and large.
Cost of Fencing NZ
Timber Fencing in NZ
The cost of timber fencing per metre in NZ varies depending on the type of timber, height, and design. On average, expect to pay around:
- $75-$120 per metre for a standard 1.8-metre-high paling fence
- $120-$150 per metre for a 1.8-metre-high timber picket fence
- $180-$200 per metre for a 1.8-metre-high ranch-style fence
Steel Fencing in NZ
The cost of steel fencing per metre in NZ depends on the type of steel, height, and design. On average, expect to pay around:
- $220-$280 per metre for a 1.8-metre-high Colorbond fence
- $280-$350 per metre for a 1.8-metre-high steel vertical bar fence
- $350-$450 per metre for a 1.8-metre-high steel mesh fence
Glass Fencing in NZ
The cost of glass fencing per metre in NZ depends on the type of glass, height, and design. On average, expect to pay around:
- $600-$800 per metre for a frameless glass fence
- $400-$600 per metre for a semi-frameless glass fence
Masonry Fencing in NZ
The cost of masonry fencing per metre in NZ varies depending on the type of material, height, and design. On average, expect to pay around:
- $500-$700 per metre for a stacked stone fence
- $700-$900 per metre for a brick and iron fence
- $900-$1200 per metre for a stucco fence
Cost of Fencing per Metre NZ
The cost of fencing per metre in NZ varies depending on the type of fencing, height, and design. On average, expect to pay:
- $75-$120 per metre for a standard timber paling fence
- $220-$280 per metre for a Colorbond fence
- $600-$800 per metre for a frameless glass fence
- $500-$700 per metre for a stacked stone fence
Types of Driveways and – How much do Driveways Cost?
A driveway is a private road for vehicles that connects a property to the main road. The type of driveway you choose can significantly affect the overall appearance of your property, as well as its functionality. There are several factors to consider when choosing a driveway, including the type of material, maintenance requirements, and cost.
Types of Driveways
Asphalt Driveways
Asphalt driveways are a popular choice in NZ due to their affordability and durability. They are made by mixing asphalt cement and aggregate, then laying the mixture and compacting it. Asphalt driveways are easy to maintain, repair, and can last up to 30 years with proper care.
Concrete Driveways
Concrete driveways are another popular option in NZ. They are made by pouring a mixture of cement, water, and aggregate onto a prepared surface, then smoothing and finishing it. Concrete driveways are long-lasting and can withstand heavy traffic, making them an excellent choice for high-traffic areas.
This extensive interior and Exterior Home renovation in West Auckland (shown below) also features a Large concrete driveway as part of their extensive and various landscaping. See full project specifications + Before and After Pictures.
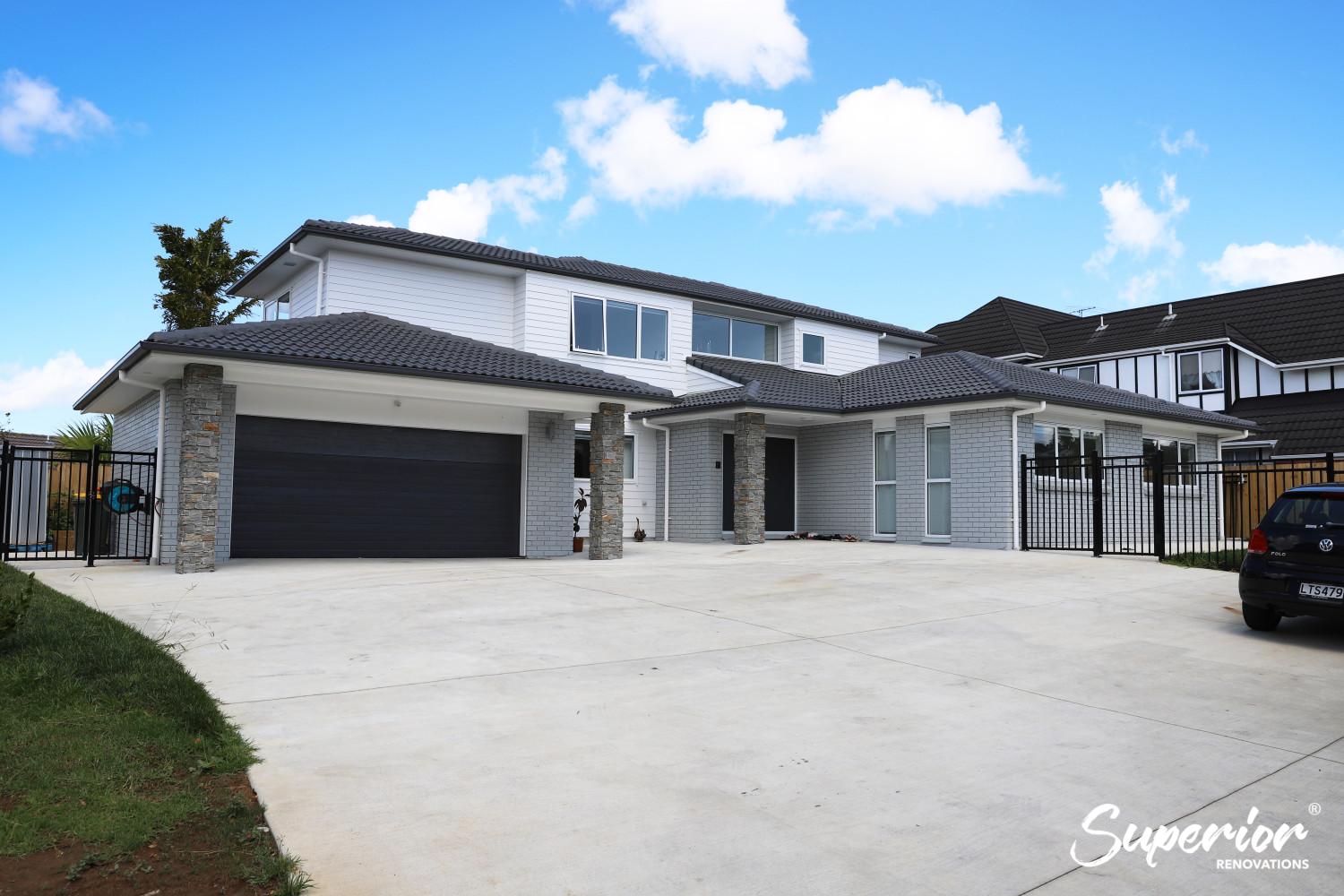
Newly laid Concrete Driveway in this extensive Landscaping project in West Auckland.
Gravel Driveways
Gravel driveways are a cost-effective option for homeowners on a budget. They are made by spreading gravel over a prepared surface, then compacting it to create a stable base. Gravel driveways are easy to install, but they require regular maintenance to keep the surface level and prevent erosion.
Paver Driveways
Paver driveways are a stylish and durable option for homeowners who want to add a unique touch to their property. They are made by laying interlocking concrete or brick pavers over a prepared surface, then filling the gaps with sand. Paver driveways are easy to maintain and can last up to 20 years with proper care.
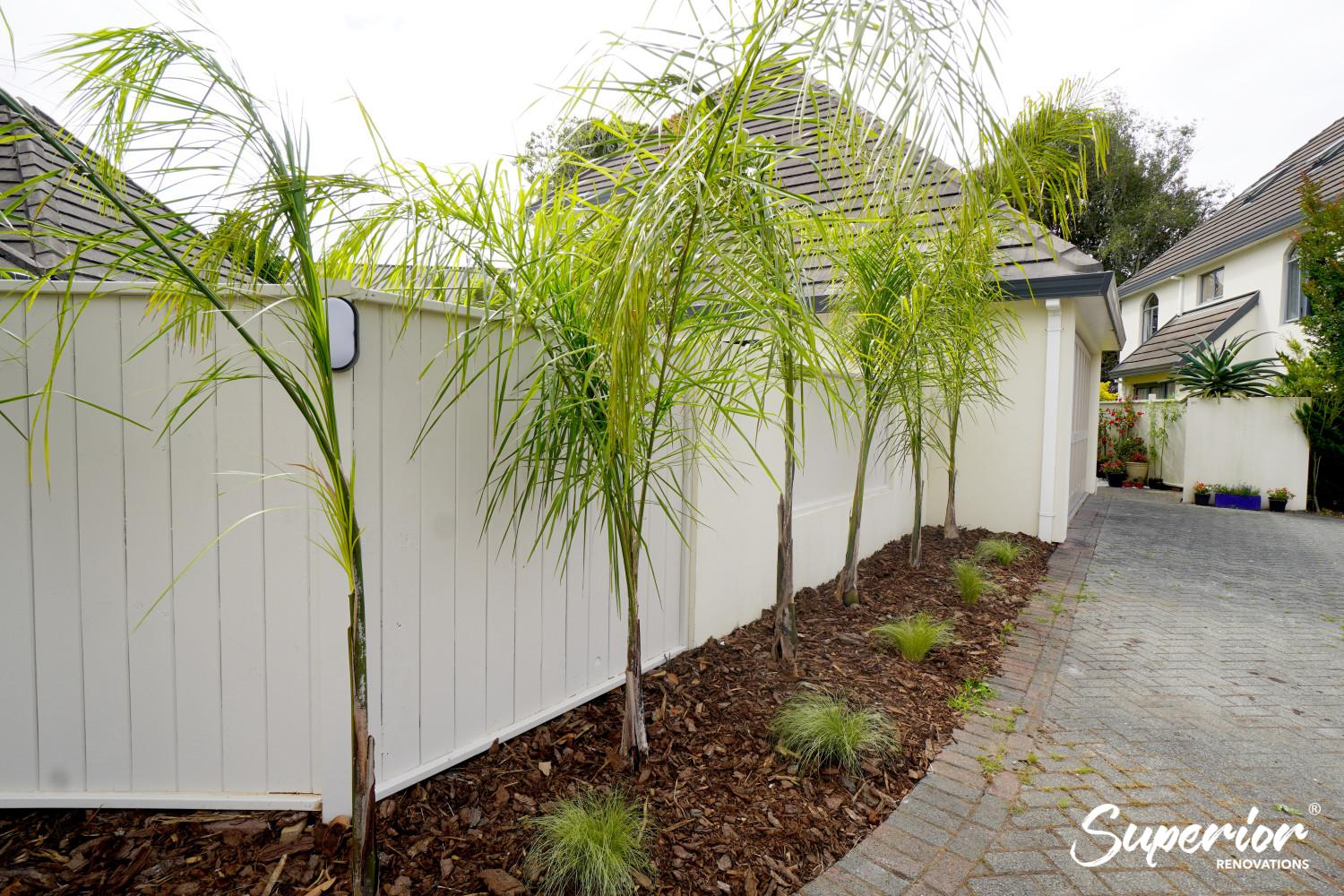
Paver Driveway was built in this home renovation in Epsom
Factors Affecting the Cost of Driveways
The cost of a driveway can vary significantly depending on several factors, including:
- Type of material
- Size of the driveway
- Complexity of the design
- Labour costs
- Location of the property
Cost of Driveways in NZ
Asphalt Driveway Cost
The cost of an asphalt driveway in NZ can range from $50 to $100 per square meter, depending on the size and complexity of the design.
Concrete Driveway Cost
The cost of a concrete driveway in NZ can range from $75 to $150 per square meter, depending on the size and complexity of the design.
Gravel Driveway Cost
The cost of a gravel driveway in NZ can range from $20 to $60 per square meter, depending on the size and thickness of the gravel.
Paver Driveway Cost
The cost of a paver driveway in NZ can range from $100 to $200 per square meter, depending on the type of paver and the complexity
Project Spotlight: We mostly renovated the interiors of this home but this home is a great example of good landscaping design. In this particular picture you can see a paved driveway that is structured to built in a way that it adds to the overall aesthetic of the home.
Concrete Driveway
When it comes to choosing the material for your driveway, concrete is a popular option. Concrete driveways offer a range of benefits, including durability, low maintenance, and versatility in design. However, there are also some drawbacks to using concrete. In this article, we will explore the pros and cons of concrete driveways, as well as the costs associated with them.
4 Advantages of Concrete Driveways
Durability
One of the biggest advantages of concrete driveways is their durability. Concrete is a very strong and long-lasting material, making it an excellent choice for high-traffic areas like driveways. It can withstand heavy loads, including vehicles, without cracking or breaking.
Low Maintenance
Concrete driveways are also very low maintenance. They don’t require regular sealing or resurfacing like other materials such as asphalt. This can save homeowners time and money in the long run.
Versatility in Design
Concrete driveways come in a range of designs, from stamped and colored to exposed aggregate. This allows homeowners to choose a design that complements the style of their home and personal taste.
Increases Property Value
Installing a concrete driveway can also increase the value of your property. Concrete is a desirable material that is often sought after by potential homebuyers.
3 Disadvantages of Concrete Driveways
Cracks and Stains
One of the biggest drawbacks of concrete driveways is that they can crack over time. This is especially true in areas with extreme temperature changes. Additionally, concrete driveways can be prone to stains from oil and other substances, which can be difficult to remove.
Limited Color Options
While concrete driveways come in a range of designs, color options are somewhat limited. Concrete is typically gray, and while it can be colored, the options are not as extensive as other materials like pavers.
Cost
One of the biggest disadvantages of concrete driveways is the cost. Concrete is more expensive than other materials like asphalt and gravel. However, the durability and low maintenance costs can make up for the initial expense in the long run.
Factors Affecting Cost
The cost of a concrete driveway can vary depending on a number of factors, including the size of the driveway, the design, and the location. Additional factors that can affect the cost include the preparation of the site, excavation, and labor costs.
Average Cost per Square Foot
On average, the cost of a concrete driveway is between $4 and $15 per square foot. This means that for a 1,000 square foot driveway, homeowners can expect to pay between $4,000 and $15,000.
Concrete driveways are a popular choice for homeowners looking for a durable and long-lasting option. While they have some drawbacks, such as the potential for cracking and limited color options, the benefits of concrete driveways, including their durability and low maintenance, make them a worthwhile investment. Additionally, while the cost of a concrete driveway may be higher than other materials like asphalt, the long-term savings can make up for the initial expense.
Project Spotlight: The project below was mentioned earlier in this article, this picture below shows the paved concrete driveway, and a fenced lawn on the side of the home.
See full project specifications + In progress, Before and After pictures in West Harbour, Auckland
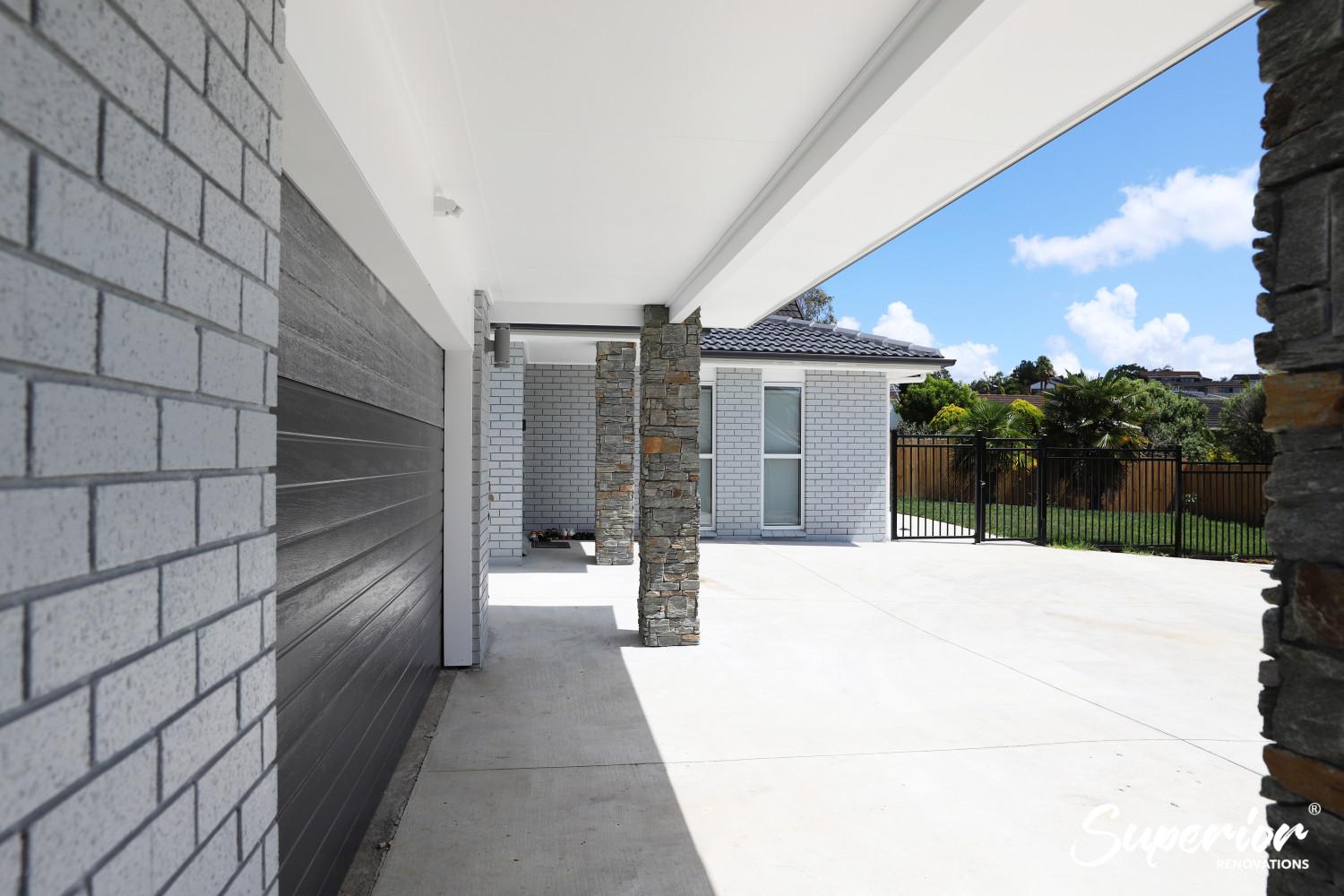
Concrete Driveway and a fenced side garden in this landscaping project in West Harbour, Auckland
Gravel Driveway
Gravel driveways are a popular choice for homeowners because they are durable, cost-effective, and can complement any home’s style. However, the cost and installation process can be confusing, and there are several factors to consider when choosing the right gravel for your driveway. In this article, we will discuss everything you need to know about gravel driveway cost and installation.
Types of Gravel
Before we dive into the cost and installation, let’s first understand the different types of gravel available for driveways. The most common types are:
- Crushed Stone: This is a versatile and durable option that can be used for any driveway size. It comes in different sizes and colors, making it easy to customize the look of your driveway.
- Pea Gravel: This is a smaller, rounded option that can be used for decorative purposes or as a top layer for a larger stone. It is not as durable as crushed stone and may require more maintenance over time.
- River Rock: This is a larger, smooth option that is often used for decorative purposes. It can be more expensive than crushed stone or pea gravel and may not be suitable for high-traffic areas.
Factors Affecting Gravel Driveway Cost
The cost of installing a gravel driveway can vary depending on several factors, such as:
- Size: The larger the driveway, the more material and labor will be required, which will increase the cost.
- Type of Gravel: As mentioned above, different types of gravel have varying costs.
- Depth: The deeper the gravel, the more material will be required, which will increase the cost.
- Location: The cost of labor and materials can vary depending on your location.
Gravel Driveway Installation Process
The installation process for a gravel driveway involves several steps, such as:
- Excavation: The area where the driveway will be installed is excavated to the desired depth.
- Grading: The area is graded to ensure proper drainage and a level surface.
- Base Layer: A base layer of crushed stone is added and compacted to provide a stable foundation for the driveway.
- Gravel Layer: The chosen type of gravel is added and compacted to the desired depth.
- Edging: Edging is added to keep the gravel contained and prevent it from spreading.
Cost of Gravel Driveway Installation
The cost of installing a gravel driveway can range from $1.50 to $4.00 per square foot, depending on the factors mentioned above. For example, a 100-foot driveway with a depth of 3 inches would require approximately 14 tons of gravel and cost between $2,100 and $5,600.
DIY vs. Hiring a Professional
While it may be tempting to save money by installing a gravel driveway yourself, it is recommended to hire a professional for several reasons:
- Experience: A professional will have the experience and knowledge necessary to ensure proper installation and avoid costly mistakes.
- Equipment: Installing a gravel driveway requires heavy equipment that may not be readily available to homeowners.
- Warranty: Many professionals offer a warranty on their work, providing peace of mind and protection against any issues that may arise.
In conclusion, a gravel driveway can be a cost-effective and attractive option for homeowners. By understanding the types of gravel available, the factors that affect cost, and the installation process, you can make an informed decision on whether a gravel driveway is right for you. If you do decide to install a gravel driveway, it is recommended to hire a professional for a stress-free and efficient installation process.
Outdoor Kitchens in NZ
Outdoor kitchens have become a popular addition to many homes in New Zealand. These outdoor kitchens are typically built in the backyard or on the patio and feature various cooking appliances such as grills, cooktops, sinks, and refrigerators. They can be as simple or elaborate as the homeowner desires, depending on their budget and needs.
The cost of building an outdoor kitchen can vary greatly depending on the size, design, and materials used. A basic outdoor kitchen with a grill, countertop, and sink can cost around $5,000 to $10,000. However, for a more elaborate outdoor kitchen with high-end appliances and custom-built features, the cost can easily exceed $20,000 or more.
Project Spotlight: This renovation in Redvale shows how a well designed landscaping or outdoor renovation can improve your quality of life and extend the livable space of your home. The home below shows an area divided into three parts with one for outdoor cooking, dining area and a lounging area. In the background you can see lush lawn laid out providing a beautiful backdrop. See Full project specifications + Pictures
Some of the factors that can influence the cost of an outdoor kitchen include:
- Size and complexity of the design
- Materials used for construction (e.g. stone, brick, concrete)
- Appliances and features included (e.g. grill, sink, refrigerator, pizza oven, storage)
- Labor costs for installation
Read more…
Our Displays explained in our Renovation Showroom in Auckland
How much does it Cost to Create a Lawn in your home?
The cost of laying different types of grass in NZ for residential homes can vary depending on several factors, such as the type of grass, the size of the area to be covered, and the amount of preparation work required. Here is a breakdown of the costs for some popular types of grass:
1. Seed grass
Seed grass is the most affordable option for residential homes, with an average cost of $0.30 to $0.70 per square foot. However, it requires more time and maintenance to establish a lush and healthy lawn. Seed grass may also be less resistant to pests and disease compared to other types of grass.
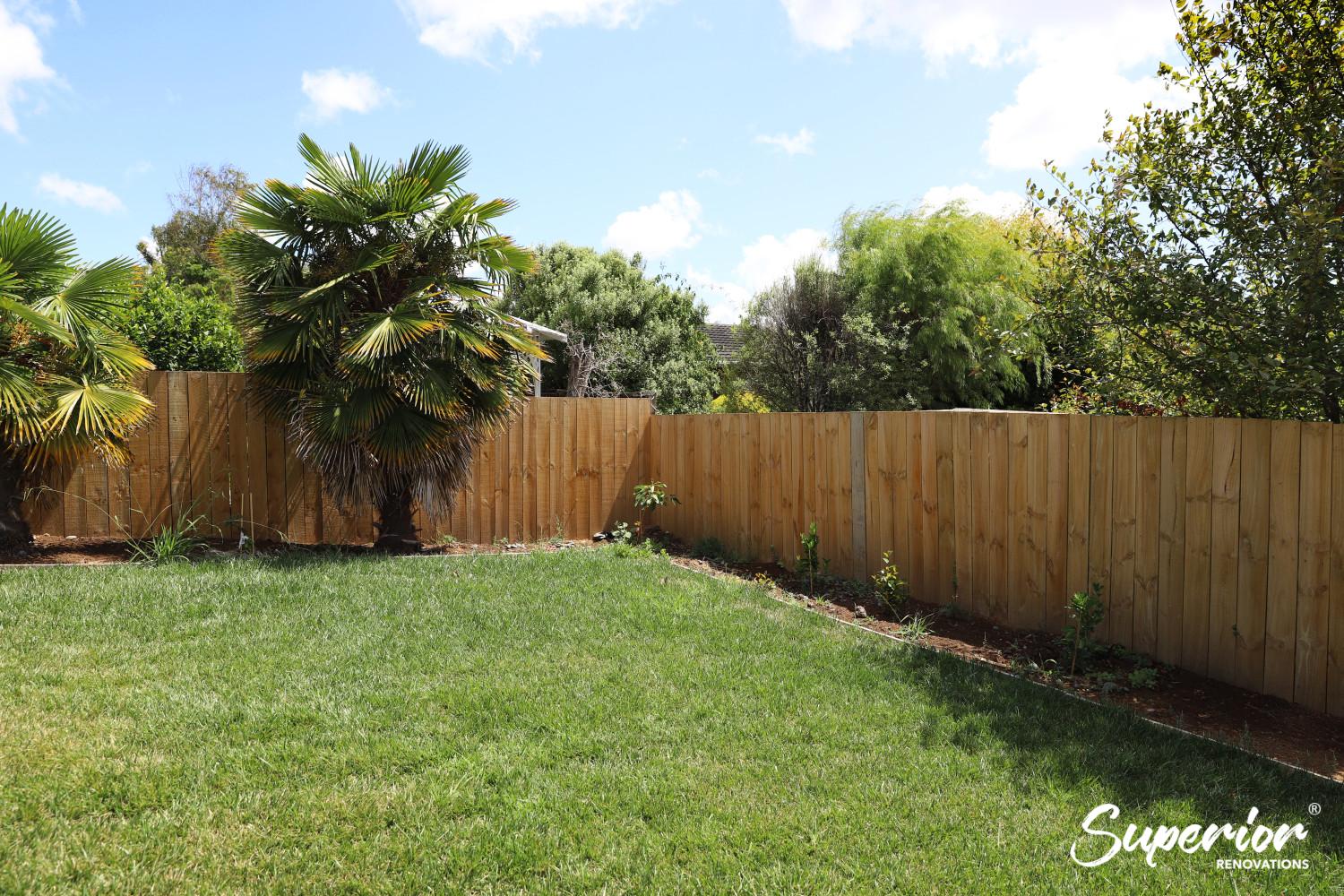
A simple lawn for our clients to spend some time amongst nature
2. Sod grass
Sod grass is a more expensive option compared to seed grass, with an average cost of $1.00 to $2.50 per square foot. However, it provides an instant lawn and requires less time and effort to establish. Sod grass is also more resistant to pests and disease compared to seed grass.
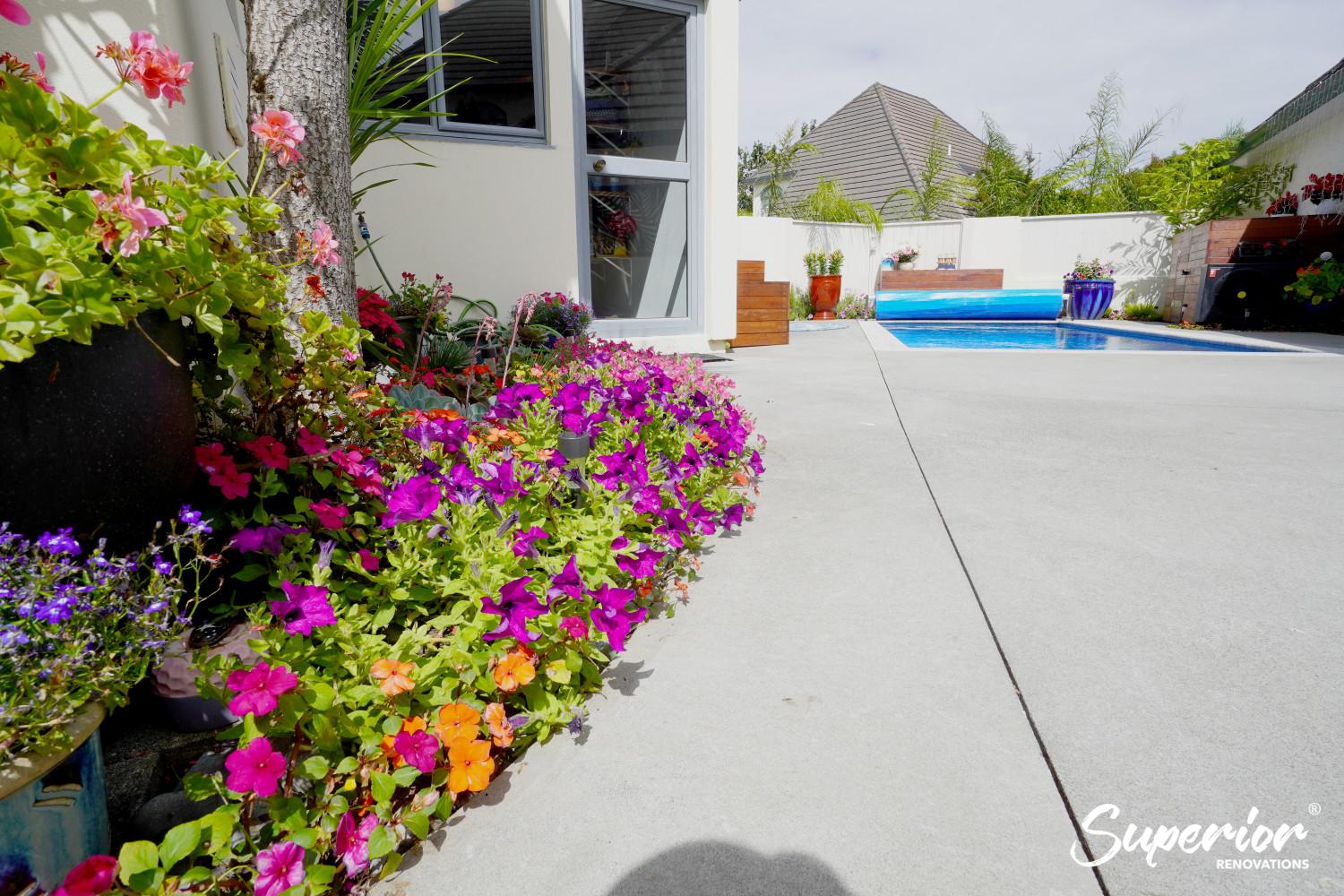
3. Artificial Grass
Artificial grass is a low-maintenance and long-lasting option that can mimic the look and feel of natural grass. The cost of artificial grass can range from $5.00 to $15.00 per square foot, depending on the quality and type of grass. While it may have a higher upfront cost, it can save on maintenance costs and water bills in the long run.
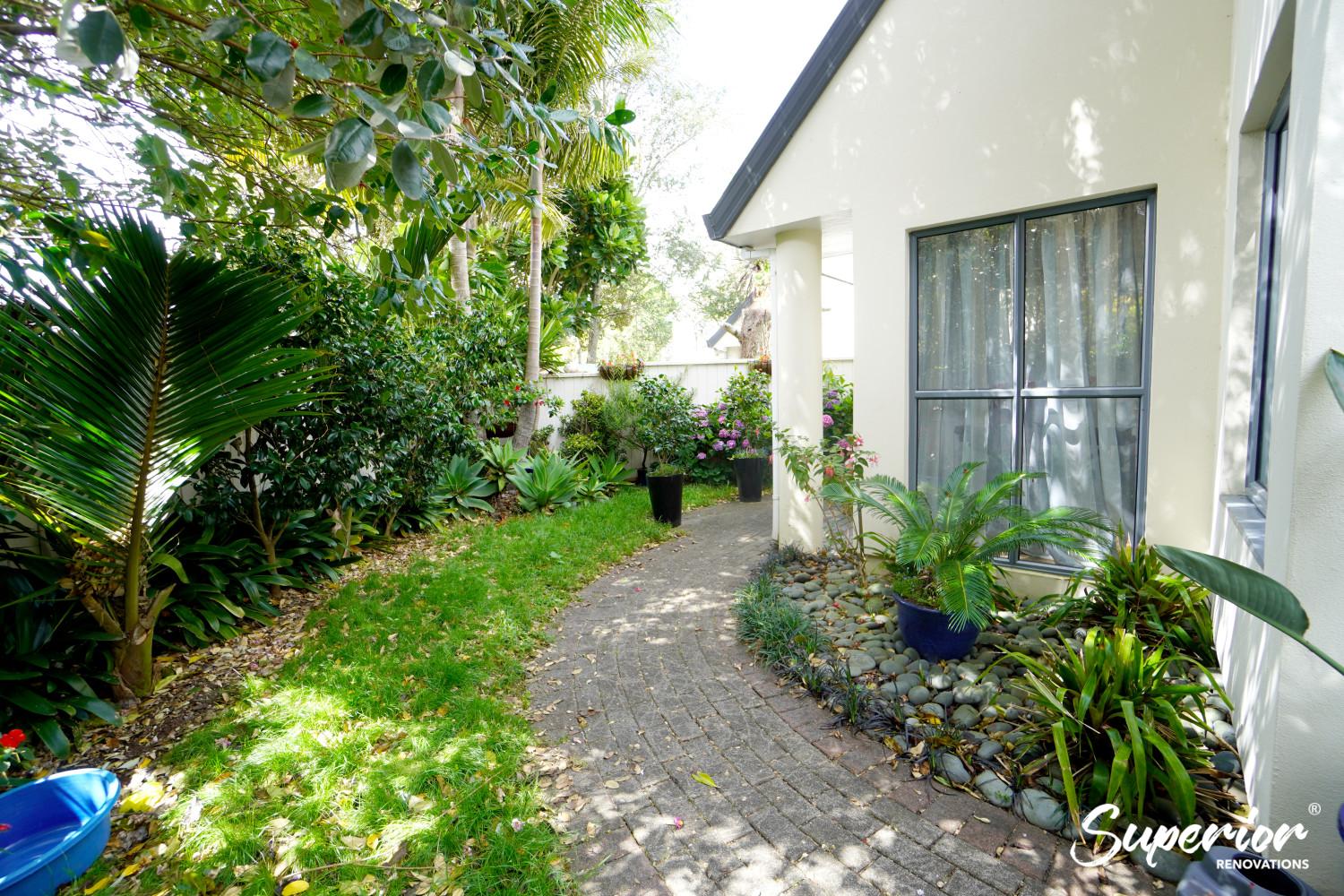
Landscaping around the house with quaint pathways and surrounding greenery in Epsom, Auckland
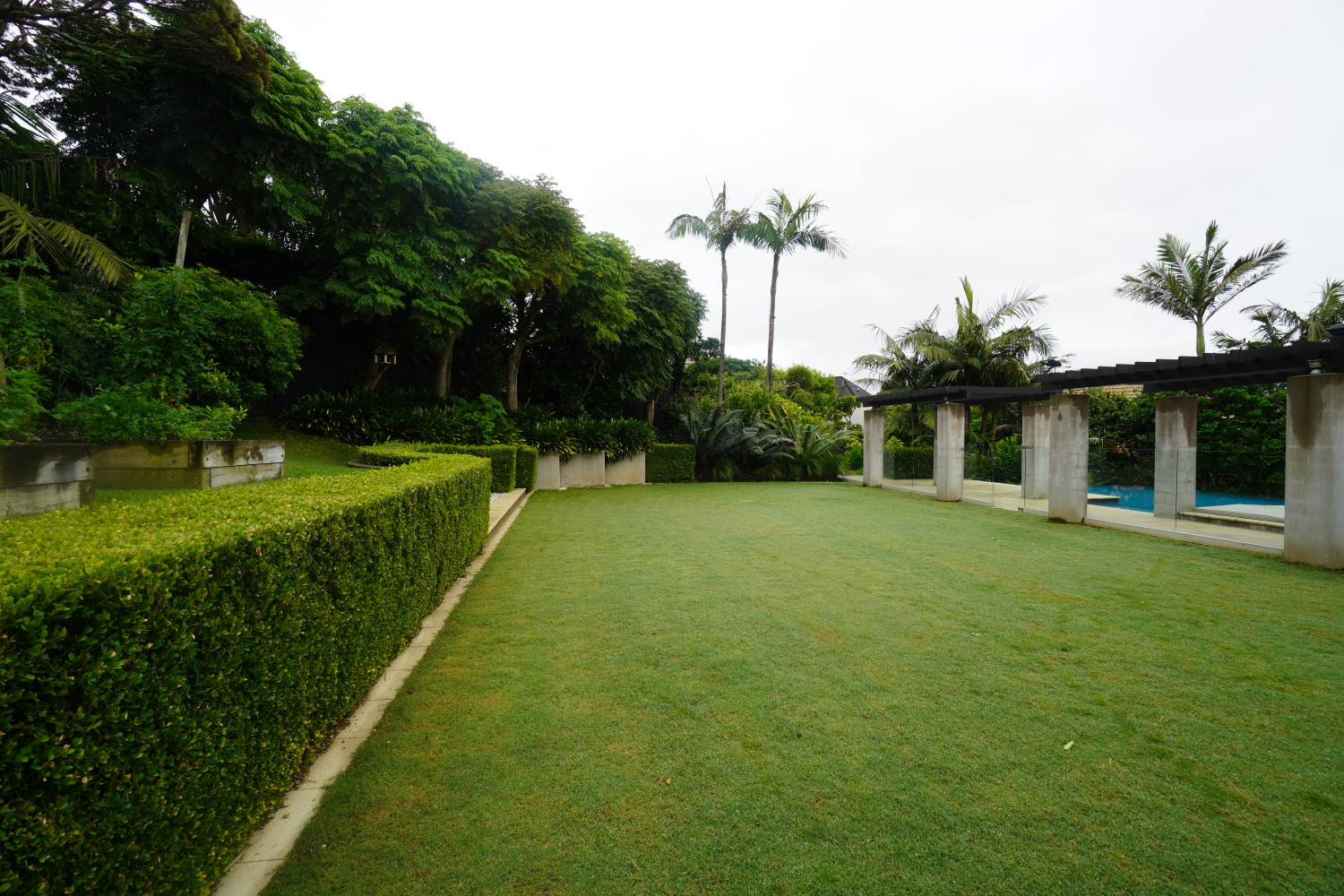 This lawn can be seen in one of the houses we are currently renovating in Remuera
This lawn can be seen in one of the houses we are currently renovating in Remuera
4. Hydroseed grass
Hydroseed grass is a mixture of grass seed, water, and other additives that are sprayed onto the ground to establish a lawn. It is a more affordable option compared to sod grass, with an average cost of $0.50 to $1.50 per square foot. Hydroseed grass requires less time and effort to establish than seed grass, but may require more maintenance in the long run.
We created pathways throughout the outdoor landscape to connect different parts of the landscaping with each other. These outdoor tiles lay in a bed of gravel and are fenced of with Timber fencing.
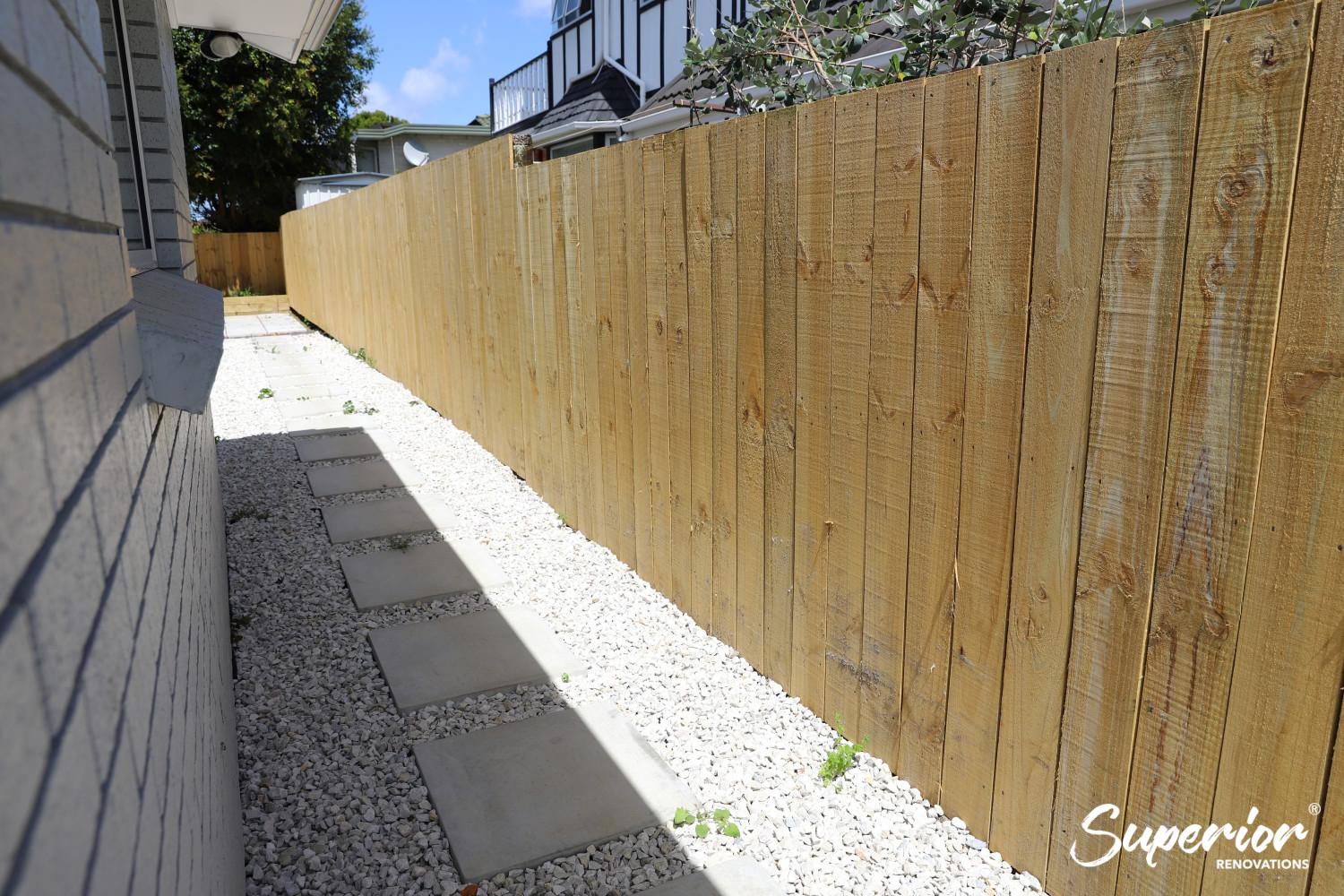
We created pathways around the house to get from one section of the exterior to another. This pathway leads from the front garden to the back of the house where we created a vegetable garden and patio
It is recommended to consult with a professional landscaper to get a more accurate quote for your specific needs and budget.In conclusion, the cost of laying different types of grass in NZ for residential homes can vary widely depending on the type of grass, the size of the area to be covered, and other factors. It’s important to weigh the pros and cons of each option and choose the one that best fits your needs and budget.
Why Outdoor Lighting is Crucial for Home Renovation in New Zealand
While indoor lighting is essential, outdoor lighting is equally crucial for creating a beautiful and safe environment for you and your family. From enhancing curb appeal to increasing safety, there are many reasons why outdoor lighting should be an integral part of your home renovation plans. In this article, we will explore why outdoor lighting is important when creating and renovating your outdoor space in New Zealand.
1. Increases Safety
Outdoor lighting provides safety and security to your home by illuminating the outdoor spaces, making it more difficult for burglars and intruders to enter your property unnoticed. Lighting up the pathways, driveway, and entrances with motion-activated lights or spotlights will keep your home safer and deter potential criminals.
2. Enhances Curb Appeal
Outdoor lighting can add to the beauty and charm of your home, making it stand out and adding to its curb appeal. Proper lighting enhances the beauty of your garden, highlighting its unique features such as trees, flowers, and hedges. It can also add a dramatic effect to your home’s architecture, making it look more attractive at night.
3. Increases Functionality
Outdoor lighting can also increase the functionality of your outdoor living spaces. It allows you to utilize the outdoor space even after the sun goes down. You can entertain guests, read a book, or just relax outside in the evenings without worrying about the lack of light.
4. Adds Value to Your Home
Adding outdoor lighting to your home can increase its value. Potential buyers are attracted to homes that have beautiful and functional outdoor spaces. Outdoor lighting can enhance the overall appeal of your home, making it more attractive to potential buyers and increasing its resale value.
5. Saves Energy and Money
Installing energy-efficient outdoor lighting can help you save money on electricity bills. LED lights are a great option as they are energy-efficient and have a longer lifespan than traditional bulbs. Also, installing solar-powered lights can help you save even more money in the long run.
6. Provides Ambiance
Outdoor lighting can create a cozy and inviting ambiance for your outdoor space. It can transform your backyard into an intimate setting where you can relax and spend quality time with your loved ones. You can choose from a variety of outdoor lighting options, such as string lights, lanterns, and accent lights, to create the perfect ambiance for your outdoor space.
7. Improves Navigation
Outdoor lighting provides better visibility and improves navigation around your outdoor space. It can be challenging to navigate around your yard at night, especially if you have uneven terrain or steps. Installing outdoor lighting ensures that you and your guests can move around safely, avoiding any tripping hazards.
8. Highlights Landscape Features
Outdoor lighting can highlight the unique features of your landscape, such as fountains, sculptures, and water features. It creates a beautiful and dramatic effect, drawing attention to the distinctive elements of your outdoor space.
9. Adds Personalization
Outdoor lighting can help you personalize your outdoor space according to your preferences. You can choose the type of lighting that best suits your needs and add a personal touch to your outdoor living areas. It allows you to create a space that reflects your personality and style.
10. Complements Architecture
Outdoor lighting can complement the architectural design of your home, enhancing its beauty and appeal. It can also help balance the visual weight of your home, highlighting certain areas and creating a harmonious look.In conclusion, outdoor lighting is an essential element to consider when renovating your outdoor space in New Zealand. It not only increases safety and security but also enhances the overall beauty, functionality, and value of
9 Steps to create a functional design in terms of lighting for your outdoor landscaping
Creating a functional design for your outdoor lighting can be a daunting task, especially when it comes to landscaping and living areas in NZ homes. However, with careful planning and consideration, you can create a beautiful and functional outdoor space that meets your specific needs. In this article, we will discuss some tips for creating a functional lighting design for your outdoor landscaping and living in NZ homes.
1. Identify the Purpose of Your Outdoor Space
Before you start designing your outdoor lighting, it’s essential to identify the purpose of your outdoor space. Do you want to create an area for entertainment, relaxation, or a play area for your kids? Identifying the purpose of your outdoor space will help you determine the type of lighting that you need and where it should be placed.
2. Determine the Type of Lighting
There are various types of outdoor lighting available, and each serves a different purpose. Some of the most common types of outdoor lighting include floodlights, accent lights, path lights, and decorative lights. Floodlights are perfect for illuminating large areas, while accent lights are ideal for highlighting specific features such as trees or sculptures. Path lights are great for illuminating walkways, and decorative lights add a touch of charm and personality to your outdoor space.
3. Consider the Landscape Features
It’s essential to consider the landscape features of your outdoor space when designing your lighting. Consider the location of trees, shrubs, and other landscape features that you want to highlight. If you have a water feature, such as a pond or waterfall, you can use underwater lights to create a beautiful and dramatic effect.
4. Plan the Lighting Layout
Once you have identified the purpose of your outdoor space, determined the type of lighting, and considered the landscape features, you can start planning the lighting layout. Start by creating a sketch of your outdoor space and indicate where you want to place the lights. Consider the height and angle of each light to ensure that they illuminate the desired areas effectively.
5. Use Layers of Lighting
Using layers of lighting can help create a functional and visually appealing outdoor space. Layering your lighting means using a combination of different types of lights at different heights and angles. For example, you can use path lights to illuminate walkways, floodlights to light up large areas, and accent lights to highlight landscape features. By using layers of lighting, you can create a more dynamic and functional outdoor space.
6. Choose Energy-Efficient Lighting
Choosing energy-efficient lighting is not only better for the environment but can also save you money in the long run. LED lights are a great option as they are energy-efficient and have a longer lifespan than traditional bulbs. Solar-powered lights are also an excellent option as they use renewable energy and do not require any wiring.In conclusion, creating a functional lighting design for your outdoor landscaping and living in NZ homes requires careful planning and consideration. By identifying the purpose of your outdoor space, determining the type of lighting, considering the landscape features, planning the lighting layout, using layers of lighting, and choosing energy-efficient lighting, you can create a beautiful and functional outdoor space that meets your specific needs.
7. Focus on Safety
When designing your outdoor lighting, safety should be a top priority. Make sure that your lighting layout illuminates all pathways, steps, and entrances to your home to prevent accidents. Also, consider installing motion-activated lights for added security.
8. Use Timers and Smart Lighting
Using timers and smart lighting can make your outdoor space more functional and convenient. Timers can be set to turn on and off your lights automatically, which is useful for security and convenience. Smart lighting, on the other hand, can be controlled remotely through a mobile device, allowing you to turn your lights on and off from anywhere.
9. Consider the Aesthetics
The aesthetics of your outdoor lighting are just as important as its functionality. Choose lights that complement the design and style of your home and outdoor space. Consider the color, shape, and materials of your lights to ensure that they blend well with the overall aesthetic of your outdoor area.
What is a louvered pergola, and how does it differ from a traditional pergola?
A louvered pergola is a pergola with adjustable louvers that allow for flexible shading and ventilation. Unlike a traditional pergola, a louvered pergola can be adjusted to provide shade or sunlight as needed.
What are the benefits of choosing a louvered pergola over a traditional pergola?
A louvered pergola offers greater flexibility for shading and ventilation, making it a more versatile outdoor space. It also requires minimal maintenance and is made from durable materials that can withstand weather conditions.
How much does it cost to build a pergola in New Zealand?
The cost of building a pergola in New Zealand varies depending on the size, materials, and accessories you choose. A louvered pergola can be a cost-effective solution that provides a luxurious and stylish outdoor space.
Can I install a louvered pergola myself, or do I need to hire a professional?
You can install a louvered pergola yourself if you're comfortable with DIY building. However, if you're not confident in your skills, it's best to hire a professional builder to ensure that your pergola is safe and sturdy.
How do I maintain and care for my pergola?
To ensure that your pergola lasts for years to come, you should perform regular maintenance and care, including cleaning the pergola, inspecting for damage, and repairing any issues promptly. A louvered pergola requires minimal maintenance, as the materials used are durable and resistant to weather conditions.
How high can a fence be in NZ?
The maximum height for a fence in a residential area is 2.5 metres, but it may vary depending on the local council's regulations.
Do I need a building consent for a fence in NZ?
You may need a building consent for a fence that is over 2 metres high or if it is on a retaining wall.
How long does it take to install a fence in NZ?
The time it takes to install a fence in NZ varies depending on the size, type, and complexity of the fence. On average, expect to wait 1-3 weeks for the installation to be completed.
Can I install a fence myself in NZ?
Yes, you can install a fence yourself in NZ, but you may need to obtain a building consent and follow the local council's regulations
How do I maintain my fence in NZ?
The maintenance requirements for your fence in NZ depend on the type of fencing. Generally, you should clean your fence periodically, repair any damages, and repaint or re-stain as needed
How do I choose the right fencing for my property in NZ?
When choosing the right fencing for your property in NZ, consider factors such as security, privacy, aesthetic appeal, maintenance requirements, and budget.
How long does a concrete driveway last?
Concrete driveways can last up to 30 years or more with proper maintenance and care
Can I add color to my concrete driveway?
Yes, it is possible to add color to a concrete driveway using a range of methods, including integral color, acid staining, and dyes
How can I prevent my concrete driveway from cracking?
To prevent cracking, it's important to ensure that the site is properly prepared before pouring the concrete. Additionally, regular sealing and maintenance can help to prevent cracks from forming.
How long does it take to install a concrete driveway?
The installation time for a concrete driveway can vary depending on the size of the driveway and the weather conditions. On average, it can take anywhere from a few days to a week or more to install a concrete driveway.
Can I install a concrete driveway myself?
While it is possible to install a concrete driveway yourself, it's important to have the proper knowledge, tools, and experience to do so. It's often best to hire a professional contractor to ensure that the driveway is installed properly.
What are some popular outdoor features to include in home renovations?
Popular outdoor features include patios, decks, outdoor kitchens, water features, and outdoor lighting.
How can outdoor landscaping improve my health and well-being?
Spending time in nature has been shown to have numerous health benefits, including reduced stress and improved mood.
How can I ensure that my outdoor landscaping is sustainable?
Work with a landscape designer to select plants and materials that are appropriate for your climate and plan for regular maintenance and irrigation to reduce water waste.
How can outdoor landscaping increase the value of my property?
Well-designed outdoor living spaces are highly sought after by homebuyers and can help you command a higher sale price when it's time to sell
Should I work with a professional for my outdoor landscaping project?
Working with a professional can help ensure that your outdoor spaces are both beautiful and functional, while also saving you time and money in the long run.
Which is the most affordable decking material?
Pine and Macrocarpa are the most affordable decking materials in NZ.
Which decking material is the most durable?
PVC and Aluminium decking are the most durable decking materials.
Is composite decking better than timber decking?
Composite decking has several advantages over timber decking, including lower maintenance requirements and increased durability.
What is the best decking material for coastal areas?
PVC and Aluminium decking are highly resistant to moisture and insects, making them ideal for coastal areas.
Can I install a deck myself?
Yes, it is possible to install a deck yourself if you have the necessary skills and tools. However, it is recommended to hire a professional to ensure that the deck is installed correctly and safely.
How much does it cost to maintain a deck?
The cost of maintaining a deck can vary depending on the type of material used and the level of maintenance required. Timber decking requires regular staining and sealing to prevent rot and decay, while composite and PVC decking require minimal maintenance.
Need more information?
Take advantage of our FREE Complete Home Renovation Guide (48 pages), whether you’re already renovating or in the process of deciding to renovate, it’s not an easy process, this guide which includes a free 100+ point check list – will help you avoid costly mistakes.
Download Free Renovation Guide (PDF)
Related queries:
Still have questions unanswered? schedule a no-obligation consultation with the team at Superior Renovations
WRITTEN BY SUPERIOR RENOVATIONS
Superior Renovations is quickly becoming one of the most recommended Kitchen Renovation & Bathroom Renovation company in Auckland and it all comes down to our friendly approach, straightforward pricing, and transparency. When your Auckland home needs renovation/ remodeling services – Superior Renovation is the team you can count on for high-quality workmanship, efficient progress, and cost-effective solutions.
Get started now by booking a free in-home consultation.
Request Your In-home Consultation
Or call us on 0800 199 888

Have you been putting off getting renovations done?
We have partnered with Q Mastercard ® to provide you an 18 Month Interest-Free Payment Option, you can enjoy your new home now and stress less.Learn More about Interest-Free Payment Options**Lending criteria, fees, terms and conditions apply. Mastercard is a registered trademark and the circles design is a trademark of Mastercard International Incorporated.

