Cost Of Recladding A House in Auckland (2024) – Recladding Cost Guide
Hey Aucklanders, if you’re staring at weathered cladding on your Mt Eden villa or a leaky spot in Grey Lynn and thinking about a full reclad to sort moisture issues once and for all, this 2025 guide has the real numbers. Recladding costs run $150–$450 per m² (average $250–$350), so a typical 150–200m² home might set you back $40,000–$90,000 mid-range, or $100,000+ for premium materials and tricky heritage jobs—all while boosting waterproofing, insulation, and value in our damp coastal climate.
How Much Does Recladding a House Really Cost in Auckland Right Now?
For most homes, expect $150–$250/m² basic (like vinyl or fibre cement on straightforward setups), $250–$350 mid-range (popular options like James Hardie Linea or cedar weatherboards), and $350–$450+ premium (brick veneer, metal longrun, or custom schist). A full reclad on a 180m² single-storey might land $45,000–$63,000 mid, while two-storey or complex shapes in Remuera push $70,000–$100,000+. We’ve seen a 1990s Howick home done for around $55,000 with fibre cement, or a heritage Ponsonby villa hitting $120,000 with matching timber. Add 15-20% contingency for surprises like rot repairs or asbestos removal in pre-2000 builds.
What Knocks the Price Up (or Down) for Recladding in NZ?
Heaps of factors, mate—material choice is massive: Budget vinyl ($150–$200/m²) or Palliside vs. durable cedar ($300–$400) or low-maintenance metal ($250–$350). House size, storeys (scaffolding adds $10k–$20k), and condition matter—rotten framing or asbestos testing/removal can add $5k–$30k. Cavity systems are now mandatory for better breathability in our humidity, bumping costs but preventing future leaks. Heritage zones in Parnell or Devonport need matching styles, so pricier. Cheaper wins: Partial reclads on worst sides only, or bundling insulation upgrades for energy grants.
Which Cladding Options Give the Best Long-Term Value for Kiwi Weather?
Fibre cement (James Hardie) is a fave—tough against salty air in Takapuna, low upkeep, around $200–$300/m² installed. Cedar weatherboards nail that classic villa look in Mt Eden ($300–$400), just needs staining every 8-10 years. Metal longrun or corrugated suits modern or coastal vibes ($250–$350), rust-resistant and quick. Brick veneer screams timeless ($350–$450), great thermal mass for cooler bills. Avoid direct-fix monolithic plaster if possible—cavities are the go now for moisture escape.
Fancy a reclad that fixes leaks for good and gives your place a proper lift? Reach out to Superior Renovations for a free assessment—what’s your cladding headache looking like?
What is Recladding?
Recladding a home means that you replace your current cladding which has started to deteriorate and starting to become unsafe to live, or start to affect your health.
Since the leaky home epidemic, house cladding has been the soltion to fix up houses that were affected by the epidemic. By doing a home recladding, builders would see how your timber framing is and fix any structural damage before they’re able to start recladding your house. Which can be quite expensive, so it’s best to have a budget it place.
In This Article:
- Cost of Recladding
- Leaky Homes
- Cost of recladding monolithic house in New Zealand
- Should you buy a monolithic cladding house?
- Partial vs Full Recladding
- Estimated Costs
- The Recladding Process
- FAQ’s
Curious about the Cost of Recladding Your Home?
Try Our Cost Calculator Tool for a Quick Estimate
Open Recladding Cost Calculator here
Cost of Recladding a House in NZ
Back in the 1990s, there was controversy for the New Zealand construction industry as there were a lot of poorly designed homes which created weathertightness issues. You might know that as ‘leaky home’. We’re here to provide you with all the recladding information you need if you’re interested in home recladding.
When it comes to home recladding, some projects can be more straightforward than others. For example, if we were recladding a sturdy state house, or a trusty brick and tile it would be straightforward. But with a low-risk home, there will be hidden surprises that our builders might find that could cause your house recladding to cost more.
See the current home renovation trends!
How Much To Reclad a House in NZ?
How much to reclad a house NZ? When it comes down to it, no renovation consultant can give you a 100% accurate price. This is due to many several factors that can occur once they get started. The cost of recladding your house can be expensive but a great investment in the long run.
Cost of recladding your house varies based on the size of your home. If you have a one level home, it would be more cost effective to reclad complared to one with multiple levels or with a more complext design. The cost to reclad your house can also cost more if your house is situated on a steep or tricky site as this will need more extensive scaffolding.
Cost to reclad a house can also depend on the amount of remedial work needed. Therefore, renovation consultants can’t give you an accurate price. Once we strip back your existing cladding, that’s when the real problem begins. The state of your framing underneath determines how much work our builders would have to do as well as adding on additional costs if your framing is badly damaged. This is the biggest unknown as we’re unable to know how good or bad your framing is until we get started.
Here’s one of our blogs on renovation costs
What Is a Leaky Home?
Houses built in the mid 1990s are known to be leaky homes as they aren’t weathertight. And they were not built well enough to withstand harsh weather conditions. Houses built back then wouldn’t have been up to regulations with the New Zealand Building Code. Leaky homes nowadagys still get sold which can create a financial problem for new homeowners.
What do we mean by leaky homes? Having a leaky home doesn’t necessarily mean having leaks whenever it’s raining. Moreso when water gets behind the cladding and if there is no ventilation between the cladding and the framing. This can cause the water or moisture to become trap with nowhere to go. Which can cause fungal growth, mould and rotting which can rapidly increase if not dealt with.
How to now if you have a leaky home? There are many issues to having a leaky home which could influence our health if damages got worse. A leaky home essentially is when water from outside has made it’s way inside your house and is causing damage.
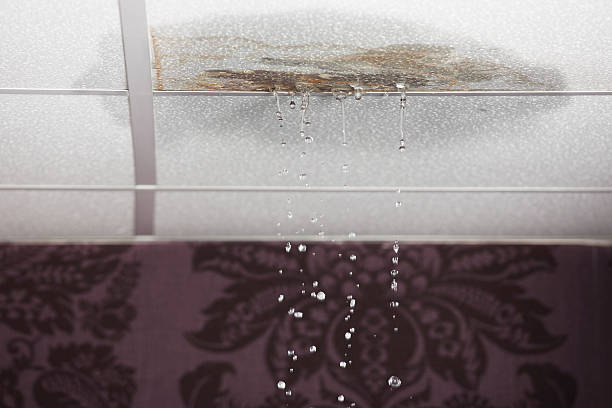
Example of a leaky home | Photo Credit – iStock
See our amazing full house renovation
What Is The Leaky Home Syndrome and Why Did It Happen?
The 1990’s was the worse time for New Zealand construction industry. During this time, there was por design and shoddy building practices with low quality plaster cladding. This resulted in leaky home syndrome over time as the cladding would crack, which continues to be a problem that homeowners face nowadays,
Once potential houseowners or current houseowner hear about a moisture problem in their homes, it creates a new problem which can be expensive to fix up. For potential homeowners, they might not have the budget right away to reclad their house. Based on research, we know that our clients would like to get away from having monolithic plaster cladding in their homes.
To know if the house you’re thinking of buying or living in has bad cladding, we can provide you with clues to your level of risk when it comes to house recladding. If your house or the house you’re thinking of buying was built between 1990 – 1009. Then there’s a high risk that it’s a leaky home. Which means you’d have to think about house recladding. But if it was built between 1998 – 2004 there is a very high risk that you need to reclad your home. It would provide better comfort and make your house super nice and cosy during winter season. Houses built after 2004 are low risk and may not need house recladding.
As said before, the biggest unknown is that nobody knows that state of your framing until we expose it by removing the cladding. If the framing is damaged or isn’t up to code, then by law we’d have to put up new framing which can add more to your recladding cost.
Not Every Reclad Means a Leaky Home
When homeowners decide to reclad their house, it doesn’t mean that they have a leaky home. Home recladding is often thought of due to weathertightness issues to ensure that water stays out. But house recladding can also be that homeowners want to refresh their house exterior. An example of this would be changing their monolithic plaster cladding to a more modern weatherboard cladding instead.
Common Signs To Look Out For
As you know, a leaky home is not weathertight and most these issues aren’t obvious. Some signs to look out for are:
- Sagging ceiling linings
- Uneven floor surfaced
- Musty smells
- Stained or rotting carpet
- Poor ventilation
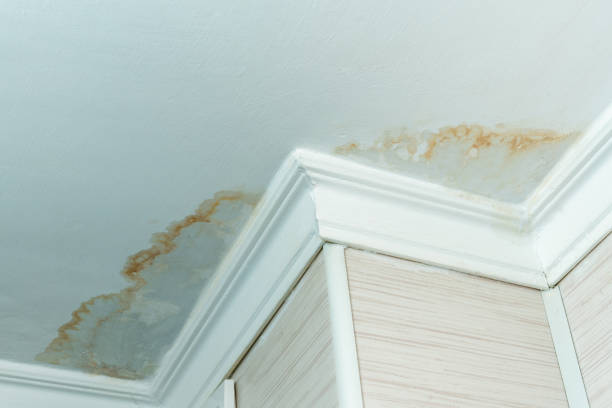
Example of having a Leaky Home | Photo Credit – iStock
If you have these happening inside your home, then you most likely have a leaky home. This is where you might start looking into recladding your house to fix these problems.
Building Features That Can Cause Problems
Some areas of your house have building features that can cause problems more so than other parts in your house. These building features would take on more moisture than others. Some of these features are associated with weathertightness issues:
- Decks over living areas
- Lack of flashings to windows and penetrations
- Flat roofs
- Roof to wall junctions
- Handrail fixings
If your home has some of these features, then you’d want to consider recladding. Whilst these issues don’t mean you have a leaky home. But it’d be important to keep an eye on them before they get worse.
Cost of recladding monolithic house in New Zealand
Recladding a monolithic house in New Zealand, especially in Auckland, is quite an undertaking. We’re talking about costs ranging anywhere from $150,000 to over $500,000, with many projects averaging around $300,000. Let’s break down why this is the case and why Auckland, in particular, sees so many of these projects.
Why is Recladding So Expensive?
- Design and Material Problems: Many of these monolithic homes were built in the 90s and early 2000s using materials and designs that haven’t held up well in New Zealand’s wet and humid climate. This has led to issues like water ingress and structural damage, meaning recladding is often essential to make these homes safe and durable.
- Tougher Building Codes: Building standards have gotten stricter over the years. So, when you reclad, you have to meet today’s standards, which are more rigorous than those from a couple of decades ago. This often involves adding better insulation, improved moisture barriers, and upgrading structural elements.
- Labour Shortage: There’s a real shortage of skilled workers in the construction industry, particularly in Auckland. This shortage drives up labor costs and can delay projects.
- Supply Chain Woes: The pandemic has thrown a wrench into global supply chains, causing delays and increasing the prices of building materials like timber and cladding.
Why Auckland?
- Population Growth: Auckland has seen a population boom, leading to a lot of housing development in the late 20th century. Many homes from that era are monolithic because they were cheaper and trendy at the time.
- Climate: Auckland’s wet and humid weather is tough on monolithic cladding. The high rainfall and moisture levels increase the risk of water ingress and damage, making recladding more urgent.
- Property Market: Property values in Auckland are high, so spending money on recladding can be seen as a good investment. Homeowners are more likely to recoup their costs through increased property value.
Cost Breakdown
Here’s a rough idea of what you might be looking at for recladding costs based on the size of your house:
| House Size (Square Metres) | Approximate Cost | Notes |
|---|---|---|
| 100-150 | $250,000 – $350,000 | Smaller homes, less material and labor required |
| 150-200 | $300,000 – $400,000 | Average size, moderate complexity and materials |
| 200-250 | $350,000 – $500,000 | Larger homes, more complex projects, higher material use |
| 250+ | $400,000 – $600,000+ | Very large homes, extensive work, premium materials |
These costs can vary based on specifics like the materials you choose and the complexity of the job, but this gives you a ballpark figure to start with.
Recladding is a big job but often a necessary one to ensure the safety and longevity of your home, especially in the Auckland climate. It’s a significant investment, but one that can pay off in the long run by adding value to your property and avoiding even costlier repairs down the line.
At Superior Renovations, we are partnered with Sonder architects for all our consent related renovations. Sonder architects head office is situated with our showroom in 16B Link drive, Wairau Valley making it easily accessible to our clients as well as consultants.
If you do have a consent related enquiry, like garage conversion, recladding, extension etc, our process would look as follows:
- Your enquiry received by us.
- We will contact you, understand your requirements and then send you details of Sonder’s head architect and they will be cc’d in the email as well.
- John will then carry out a feasibility study and request a property file which can be requested from Auckland council by you.
- Once John has received the property file, he will arrange an onsite visit to your home to discuss your options.
- If you are good to go then they will do concept drawings as well as give you a quote for architectural drawings that are required to be submitted to Auckland council to obtain a permit.
- If you accept the quote, our architect will create the architectural drawings.
- Once the drawings are done, our renovation consultant will go through the plans and conduct an onsite visit to discuss design ideas, measure the space etc to create a proposal with a fixed quote, project specifications and designs. Once the plans are approved your renovation will begin.
Should you buy a monolithic cladding house?
Partial vs Full Recladding
When you decide to reclad your house, you will be presented with two options. Partial house recladding lets you only reclad a specific area of the house which can be cheaper than a full reclad. Full house recladding is where you reclad the entire house which can be an expensive option. But you’d know that your house is weathertight and won’t cause any damage for a very long time.
Advantages of a full reclad:
- Fix up framing and remove all moisture and create a wall cavity
- Provide you an opportunity to improve your weathertightness issues
- Ability to identify water leakage
Disadvantages of a Full Reclad:
- Takes longer to complete
- More expensive that partial reclad
- Disrupt living patterns – you’d have to move out
Why Most Aucklanders Might Reclad
Aucklanders are thinking of home recladding as there are a lot of reasons why and great benefits that come from home recladding. The main reason why kiwis want to reclad is to fix up the damage caused by the leaky house crisis back in the 1990s.
As mentioned before, houses built between 1994 and 2004 weren’t designed to suit New Zealand’s unique climate conditions. Back then, the cladding systems that was used to build the house were from overseas and weren’t meant to last long. Which has resulted to people living in leaky homes which continues to haunt us to this day.
A lot has changed since, especially New Zealand building code. As these homes aren’t weathertight. It is one of the main reasons why Aucklanders chose to reclad their homes.
If you find any of the following symptoms, your home may be suffering from weathertightness issues:
- Leaks or mould
- Bulging or cracked walls
- Warped flooring
- Musty smells
- Persistent allergy symptoms
Have a look at this property renovation in Hillsborough
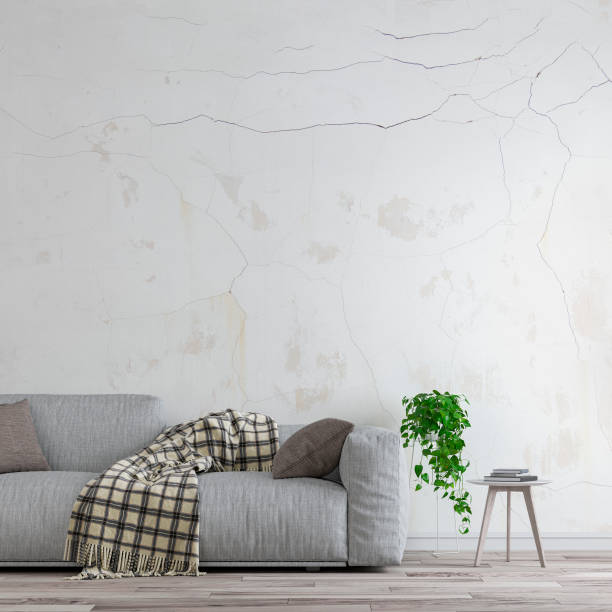
Example of house with cracked walls | Photo Credit – iStock
How Much Will it Cost to Reclad my Plaster Home
Cost of recladding your home always depends on your property type and your future plans for your house. Keep in mind that consultants are only able to give you an estimated cost as there are many underlying factors that could add to your total cost when it comes to recladding a house NZ.
The cost to reclad your house depends on your goals. You could choose to reclad your house to give is a new look and make it more modern if you’re thinking of selling. Or simply to just make sure your house is weathertight. It’s important to have a budget sorted before you speak to a consultant. That way you’re able to know how much you’re willing to spend and not go too much over budget.
When determining a project’s costs, these are the key areas that we take into consideration. Factors that affect the cost of recladding a house:
- The size and level of complexity of the project
- Site access, for example if the house on a step site requiring extensive scaffolding
- The extent of the damage to the structure of the building
- Where the damage was sustained – damage to more costly areas in the house like kitchens and bathrooms will require more redecoration work
- Whether the home requires new joinery such as door and window joinery
How Much Does Recladding Cost?
Cladding cost per square metre NZ depends on the size of your house and any other damages that our builders may find when they get started. The estimated cost to reclad your home is roughly around $40,000 for a single-storey house. Cost to reclad your home if it was a two – storey home it would be around $80,000. Including an extra $5,000 – $10,000 building consent cost.
As mentioned before, it’s hard for consultants to provide a fixed cost how much it would cost to reclad your house. This is due to seeing how damaged your framing is and how much extra work our builders would have to do.
Curious about the Cost of Recladding Your Home?
Try Our Cost Calculator Tool for a Quick Estimate
Open Recladding Cost Calculator here
How much to reclad a house NZ? Well, the overall cost of recladding your house will ultimately depend on your pick of materials and the size of your home. As well as any other problems that we may find.
Cost of recladding your house can be determined by these factors:
- Complexity of your project (size, site access, level of difficulty)
- Damages you already have
- Alterations you’d want to make to your home
- If you need to replace any joinery
Top 3 Factors that will affect the recladding of your house in NZ
What is the size of the home?
This is a simple one because if your house is bigger then you will require more re-cladding material and hence higher the cost. The dimensions of your home will also determine the surface area that need recladding.
How complex is the design and layout of the home?
Cost to reclad your house can also increase due to the design and layout of your home. If your house was on a steep hill then our contractors would need more extensive scaffolding which can add to your cost. Recladding a house in NZ would mean that we would have to work around the layout of your home as well as the design.
How much damage is in your current home that needs to be fixed before recladding?
You’d want to get ahead of the problem before it gets worse and the longer you wait the worse it would get and the more expensive it would be for you. You should check whether there is damage before you get a recladding company on board and carry these inspections out in the preliminary stage. Most recladding companies will provide this by getting an external third party inspection.
Want to know the cladding cost per square metre NZ? While the costs aren’t 100% accurate, we’re able to provide all the information you need to be aware of how much you’re spending. You may be recladding your house due to it leaking or you’re getting ahead of the problem. Knowing this we can determine the extent of the damage and how much we need to repair.
Contact us for a consultation and we’re able to provide you with a few examples as a reference. This way we’re also able to provide you with more information and let you understand where you home may stand and the future of it.
Full home renovation in Half Moon Bay
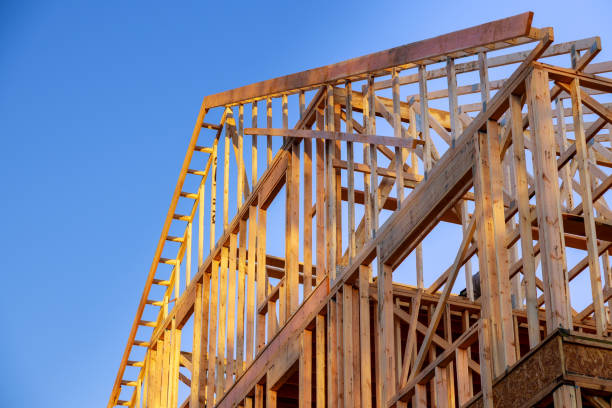
Example of having good condition framing. No moulds. | Photo Credit – iStock
Estimated Costs
How much to reclad a house NZ? For a simple kiwi home that is one storey, and your framing underneath is in good condition and with no additional work required. It’s a rough estimate that it would cost around $180,000 for home recladding.
For a split-level home that have a brick or block base with plaster on top and requires no additional work, recladding cost should be around $240,000 if you are cladding the whole house.
Now, for a standard kiwi home, that is 160+ square metre. The cladding cost for a home like this would cost around $300,000. That is of course with no additional work required if your framing underneath is in good condition.
Most new homes would not require recladding which means that if someone wants to reclad their home then chances are that they will require some additional work in terms of repairs. Like fixing up the roof or getting new materials in to replace the framing. The estimated recladding cost would be around $330,000.
For a more architecturally designed plaster home, you might require a more comprehensive design for recladding so the current issues do not arise again. This estimated recladding cost would be around $400,000.
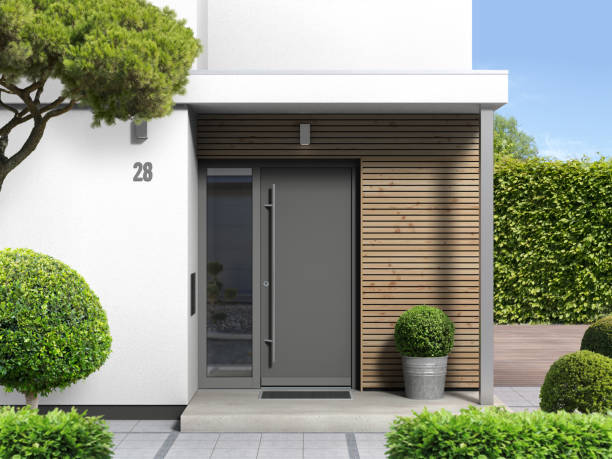
Example of an Architecturally Designed Plaster Home | Photo Credit – iStock
Therefore…
The examples that were given above with the estimated recladding cost are only based off the homes that are most common when our clients ask for a home recladding. By providing you with these examples, we hope it would give you a ballpark figure of how much you’ll be needing to spend for your home recladding. While many other types of renovations are easier to estimate and have a pretty fixed cost for variations (like leaking bathrooms), this is however not true for recladding homes. Before we remove the old recladding, it is impossible to tell what the damage is underneath the cladding. This makes every recladding project unique.
To see how well your framing is underneath, we’d do a moisture testing. Whilst moisture testing isn’t an accurate way to see the condition of your framing. This will somewhat help provide an estimate cost for you. This way you’re prepared for the worst-case scenario if it ever arises. This could add more to the cost of recladding your house.
The worse-case scenario when it comes to home recladding is having to replace all the timber. Replacing all your timber adds on an extra cost of $10,000 if not more depending on the size of your house.
Mostly with Timber damage you will usually find decay/mould as it may be wet currently. Nobody wants to live in a house that is decaying or starting to mould. As this could cause the spores created from the mould to become airborne which can lead to health risks. This is something to keep in mind when thinking about recladding a house NZ.
Do I need consent from Auckland council to reclad my house?
Recladding a house NZ is not easy and can be quite expensive. You’d have to get building consent for house recladding, and it’d cost around $5,000 to $10,000. Auckland Council is mainly in charge of giving you your building consent.
Auckland council will conduct a thorough inspection of their own before you get your consent. to the workload of Auckland Council, it’d be best to get this process down a month before you start house recladding. This is due to the inspection officer needing to come visit the site which can take round 2-3 weeks before it happens.
Once that is all sorted, you’d be given the Code of Compliance. When working with recladding companies, project managers should know about building consent so they’re able to discuss it more with you if you need more information. That way you’re able to get a clearer timeline of when the recladding would be done.
THE RECLADDING PROCESS
There are many different stages you’d go through in the recladding process depends on how big the project is. Usually there are only four steps that our contractors follow when doing each recladding project.
These four steps are:
1. PROTECT YOUR HOME
Firstly, we’d make sure that your home is protected from these weather conditions by wrapping it to keep the interior dry.
2. REMOVE EXISTING CLADDING
Next step, we’d remove the old cladding and dispose of it off-site.
3. INSPECT TIMBER FRAMING
After we remove your old cladding. There will be an independent building consultant that inspects for any damage or rot that may have occurred in your framing.
4. REPAIR & RECLADDING
Lastly, if there is any damaged timber. We’d removed that and rebuilt it. Thought replacing the whole framing will cost extra. Once that is all finished, we’d then be able to reclad the whole house.
Why you need a code of compliance certificate.
The Code of Compliance Certificate (CCC) came in around 1992 which meant houses built before then did not have a code of compliance certificate. Since then, houses nowadays must have a code of compliance before they start building them.You can get a code of compliance if you do not have it.
FAQ’s
These are the most frequently asked questions that we get from our clients. These questions down below would be sure to answer all your queries and inform you. Ranging from the cost of recladding your house to understanding what you do when builders come around to reclad.
Should you stay at home or move out during your recladding project?
Most people only reclad their homes once in their lifetime so make sure you do your research and meet several companies before starting your recladding project. Ensue that you have an experienced team that would be helping you even if it means going for a more expensive one. As you’re spending a lot of money already, you don’t want to make any mistakes as house recladding is more of a one-time fix. Therefore, you don’t want to take any unnecessary risks when it comes to weathertightness and ensuring that your cladding is compliant.
It’s been advised that you should move out while they’re recladding your house as it’s quite noisy and will disturb your day to day tasks. It can prove to be challenging to remain in the house while you recladding is taking place. This is due to how intrusive the work is. As they’re getting rid of your old cladding, it’d be like living with no walls which means no privacy and it would be noisy and cold. So if you work from home and need peace and quiet then moving out for that duration would be best.
Based off previous projects, our builders have found it easier when homeowners move out while they reclad their homes. As our builders won’t have to clean up and set up every day. Our builders can also work faster and they have uninterrupted access.
Should I replace my window joinery?
If your house was built around the leaky home era then you’d most likely have to replace your window joinery. Before you’re able to start, the inspection officer will check to see that you’re eliminating all water risks. If your window joinery isn’t up to code then you’d have to replace it. Cost of recladding your house including new window joinery would include an extra 5% in your total recladding cost.
More information about double glazing windows and the costs
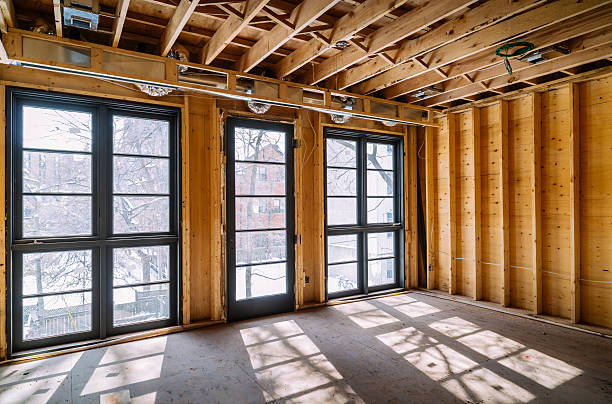
Example of having new window joinery | Photo Credit – iStock
There are so many materials to reclad, what is the right type of material for my house?
There are many cladding materials that can be suited towards your liking and your budget. Most people who have a plaster home that chose to reclad usually go for weatherboard material instead. A more expensive material to use would be clay brick or concrete brick. These two types of material have a longer lifespan then the other materials as they can last between 60-80 years before needed to reclad again. Only needing to repaint every 5-10 years.
Using plaster material for your recladding is also perfectly fine. Plaster cladding has had a bad stigma attached to it due to the leaky home era but that was due to how it was built. In order to prevent leaky homes, you have to build a wall cavity to let the moisture out and this way your home will last for decades despite it being plaster cladding.
Luxury recladding
How much does high-end recladding cost?
Cost of recladding your house can be expensive and even more expensive if you go for high-end cladding materials. Choosing a more premium option will add to the cost of recladding your house especially if you have a large home. If there is extensive damage to your framing then that would also add more to your recladding cost. We’re able to help work around you budget and ensure that we stay within your budget.
What is the best design or style for my cladding?
Recladding a house NZ provides you with a chance to modernise your house. There are many styles to choose from and you can do a little mix match with your recladding. It have been a trend lately where homeowners are incorporating natural wood elements into their house recladding design. This could be done by using a combination of weatherboard, metal and stone.
By doing this, it allows homeowners to be more creative with their materials and it can also fit within your budget as well.
Have a browse through our design case study on this entertainment kitchen – thoughts and the process
What is weatherboard?
Weatherboard is one of New Zealand’s most popular cladding material as they come in many different material. Like timber, aluminium and vinyl. It’s been known that timber is the most popular material to choose from when house recladding. This is due to the material being durable and cost effective and most timber products have a warranty of 25 years.
With weatherboard, there are many different ways you can design them to give you home a different look. You could run it horizontally and give it a flat profile, or bevel-back and give is a more traditional bungalow look. For a more modern and contemporary design, your cladding can be placed vertically. If you choose to use weatherboards then you can paint them using dulux or Resene paints as they have a wide range of colour selection available.
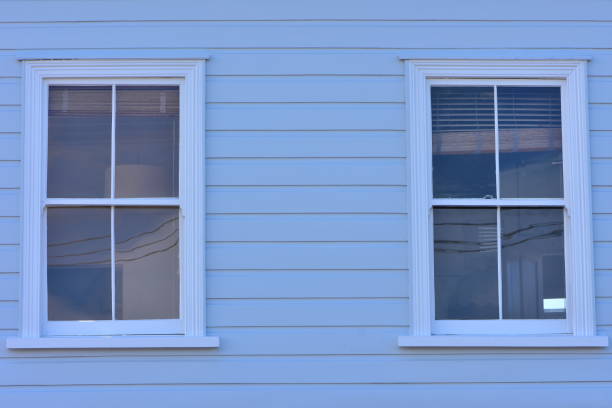
Example of weatherboard claddding | Photo Credit – iStock
Full home renovation in Greenhithe
How do I maintain my cladding?
Cost to reclad your house and to maintain the cladding will require some ongoing maintenance costs. With the cladding material you pick, they will need a repaint every 10 years. Though not every cladding material needs repainting. Some of these include concrete and clay bricks and PVC weatherboards. The cost to reclad your house with those materials can cost a bit more than others.
Not only is repainting the only maintenance you need to worry about but also about the function components. You’d want to ensure that the vented wall cavity drainage outlets are checked regularly and maintained as you don’t want to end up having a leaky home again.
Lucky for you, your contractor will inform you about all the maintenance you need to worry about finding out this information for yourself. Based on the consumer protection measures legislation, your contractor is obligated to provide you with all the maintenance requirements that you need.
Will there be extra costs when I reclad?
How much to reclad a house NZ? The cost to reclad your home in NZ will largely depend on the type of material you choose. There will be extra costs when you reclad as you’d have to take into account of how damaged your framing is. The extra cost will be re-doing your current framing due to damage and not just using premium recladding materials. There are many factors that could add to your recladding cost which is why we’re unable to provide a 100% accurate price when it comes to the cost of recladding your house.
Cost to reclad your house can also increase if there is a huge amount of moisture in timber or gib which means that both sides of the wall would have to come out. There are many little things that will add to your cost to reclad your house but our project managers would let you know them before they get started.
Sort out your budget with our blog on renovation costs.
Re-cladding for Villas
Kiwi Villas have been proven to be incredibly enduring even after 100 years. But of course, all houses need recladding at some point. When it comes to the villa, the weatherboard exterior would need a bit of a reclad. This is because old villas are especially prone to water damage and are wet and also the unforgiving NZ sun.
What is the process to reclad a Villa and how is it different from other homes?
It has been often stated that recladding is full of traps for first time homeowners. This is due to the recladding process and the steps you need to take before we’re able to start recladding. This is why it’s important to pick an experienced team as they’d be able to inform you on everything you need to know. Cost to reclad you house will always be determined around how much work is needed to be done. A villa might not need as much work as you may only need to replace a few weatherboard. Recladding a villa can be more complex than other newer homes.
See how a villa is transformed in a full home renovation in Greenlane
What are the best materials to reclad a villa?
Most villas were made of solid plastered brick which is why there is a heritage restrictions around changing the look of your villa. As these villa has been around for a very long time, you’d have to keep the aesthetics of your house so that it looks the same with the rest of the villas on your street.
If you choose to upgrade the design of your house like going for a monolithic cladding then the cost to reclad your house would go up. This is due to additional consent costs and there will be more building prep.
There are lots of factors to consider when it comes to recladding your home but by knowing more information on home recladding it might make it less scary. Recladding is neither inexpensive or complex and you should only consider working with qualified and experienced recladding companies. With the information in this blog we hope we’re able to provide you with the information you need. Or at least a brief outline of what it’d look like when you decide to reclad your home.
Curious about the Cost of Recladding Your Home?
Try Our Cost Calculator Tool for a Quick Estimate
Open Recladding Cost Calculator here
Further Resources
- Ideas for Bathroom renovations in our bathroom renovation gallery of bathrooms we have renovated in Auckland
- Ideas for Kitchen renovations in our kitchen renovation gallery for kitchens we have renovated in Auckland
- Featured projects and Client stories to see specifications on some of the projects.
- Real client stories from Auckland


