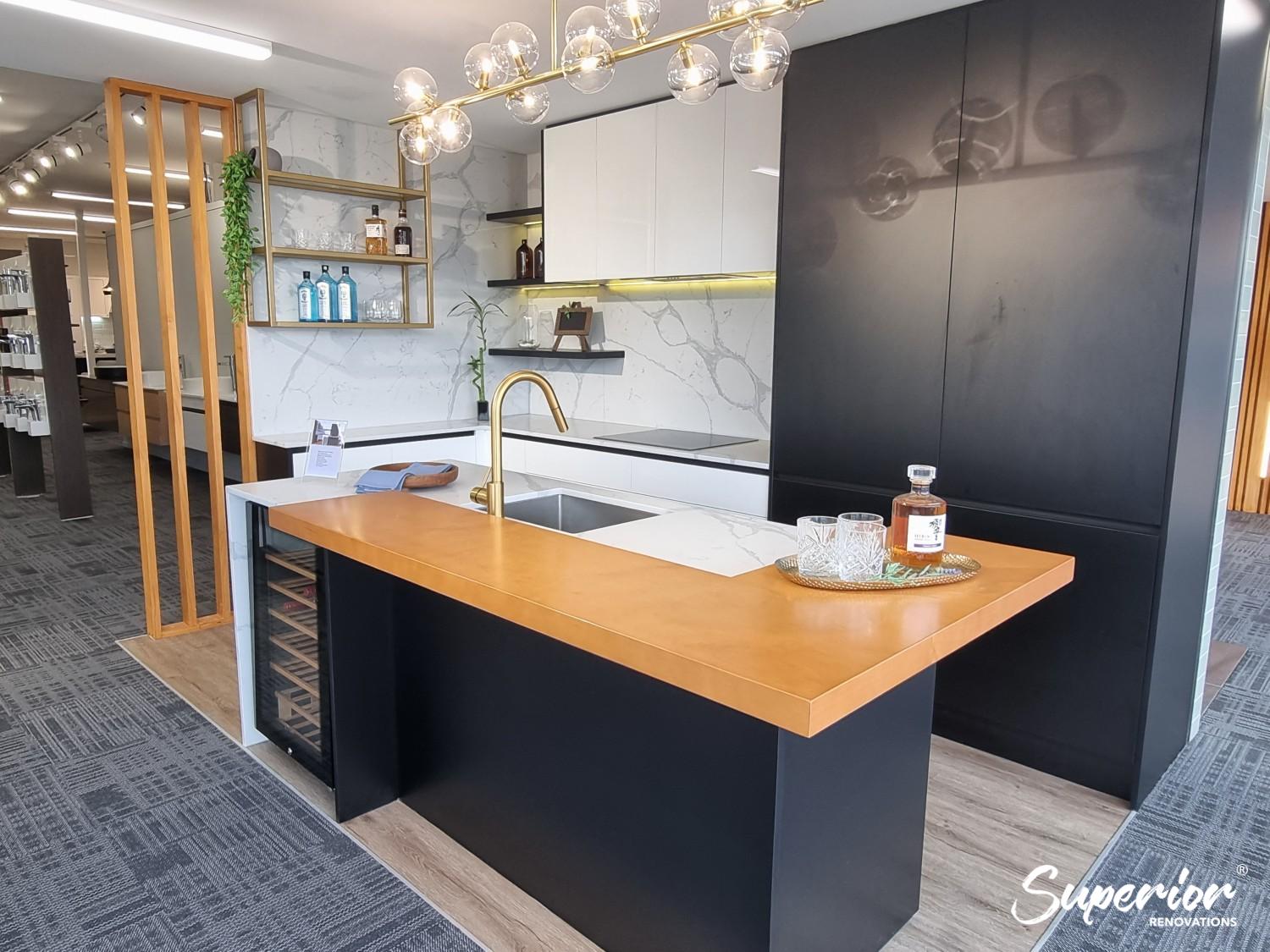
Kitchen Renovation Photos For Our Top 16 Renovations in Auckland
Kitchen is most definitely the centre of a home. Our evolving lifestyle in modern times means that the kitchen is no longer tucked away in a separate room. Today’s hectic schedules means that families usually get together in the evenings to spend some quality time together. Cooking is a big part of this and open plan kitchens allow the family to congregate together in the evenings. Most kitchens also feature a breakfast bar which allows for casual dining and provides additional counter and storage space.
Kitchen renovation photos can provide a real sense of what kitchens can look like after a renovation. While Pinterest and Instagram provide great inspiration, they fail to show specifications on real projects. This article aims to provide a gallery of projects with photos of kitchens that we have renovated in Auckland. We will also provide project specifications on kitchens and ways of making them more convenient and functional for your lifestyle.
In this article we have put together a portfolio of bathrooms that we have renovated in Auckland.
We will discuss the following 5 things:
- Kitchen renovation photos + Before and Afters
- Case studies of real client stories in Auckland and links to their kitchen specification pages
- Problems with kitchens in old homes of Auckland
- Modern solutions in Kitchen to make them more functional and easy to maintain
Featured Kitchen renovation Photos
We have renovated over 200 kitchens in Auckland in just the last 3 years. This does not include minor alterations as we only focus on full kitchen renovations. Our full kitchen renovation includes the following:
- A comprehensive design process
- Demolition of existing fixtures and flooring
- Disposal of the above
- We provide all materials like flooring, counter tops and fixtures which you get to pick and choose from our local supplier showrooms
- We custom build all the cabinets and benchtop here in Auckland
- Installation
- We also provide all the trades involved for example electricians, plumbers, installers, painters, carpenters, builders, tilers, grouters, painters, and plasterers.
- A project manager to manage the entire renovation and who acts as your sole point of contact through the renovation.
#1 Classic Kitchen renovation Before and After – Epsom
Our clients bought a historic Epsom bungalow and needed to add some modern elements to complement their lifestyle. As a family with young children, the old kitchen posed some issues for the family. While there was nothing wrong with the kitchen, it lacked modern storage spaces and was not very easy to maintain. Hence she decided the modernise her kitchen with easy to maintain materials. They did however want their kitchen the complement the rest of the house and decided to go with a white Victorian cottage theme.
Read -See full kitchen specifications and photos
|
|
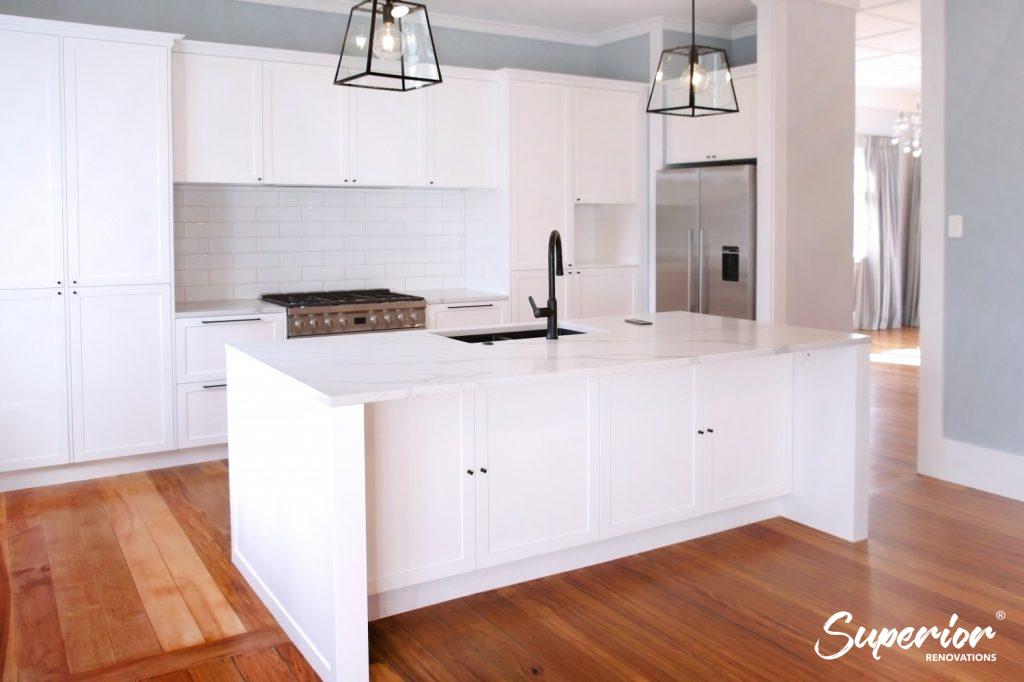 AFTER |
|
|
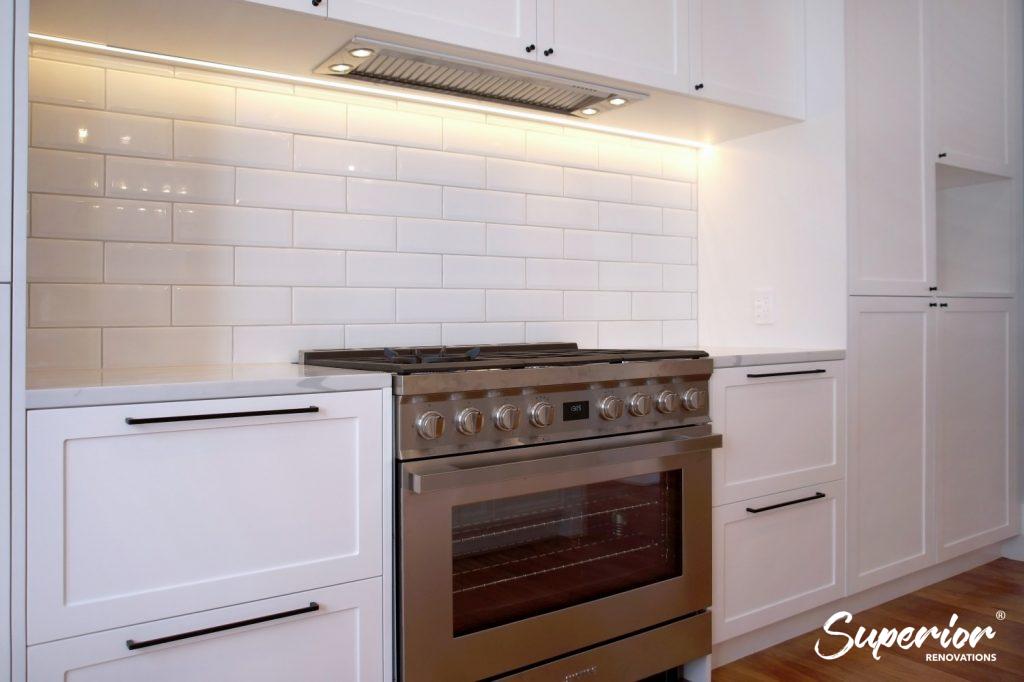 AFTER AFTER |
#2 Mary Stuart’s Spanish themed Kitchen photos in Stanmore Bay
Mary’s kitchen was renovated to mimic the themes of Spanish Villas. When she bought the house she was inspired by the existing arched doors in the hallway. We broke the wall between the lounge and kitchen to make it an open style kitchen. This kitchen boasted Melteca MDF cabinets which were made to look like Timber, colourful mosaic tiles, and brass fixtures.
Read – See Mary’s project specifications + all kitchen renovation photos
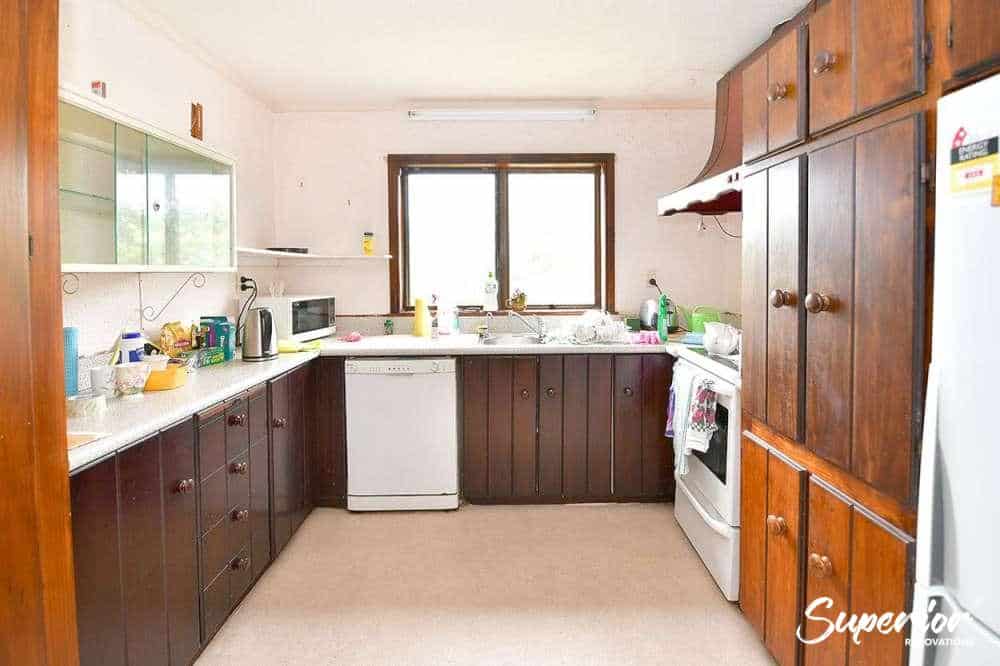
BEFORE |
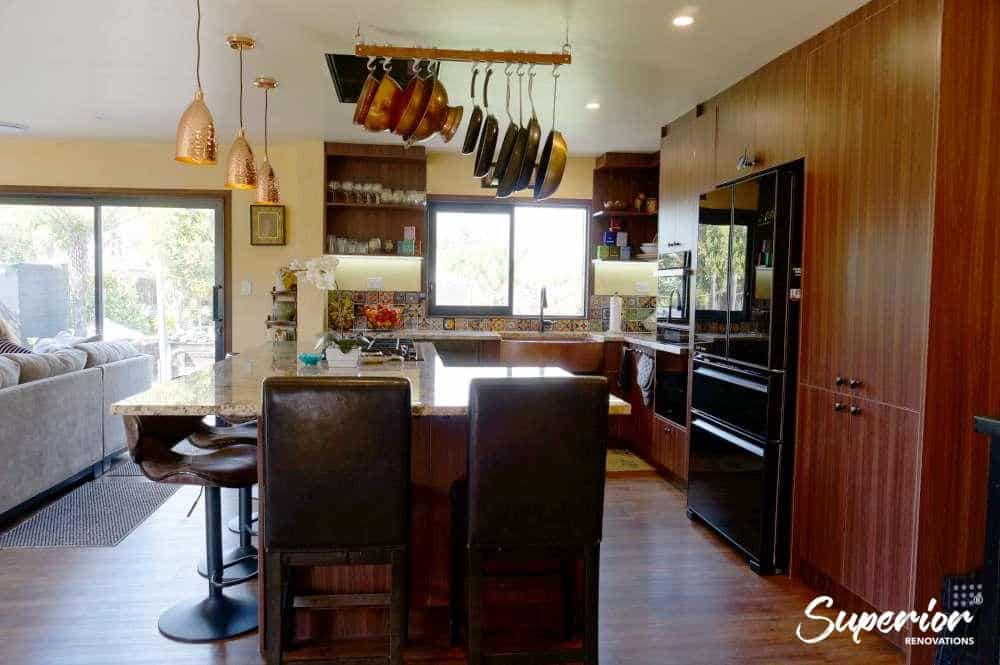
AFTER |
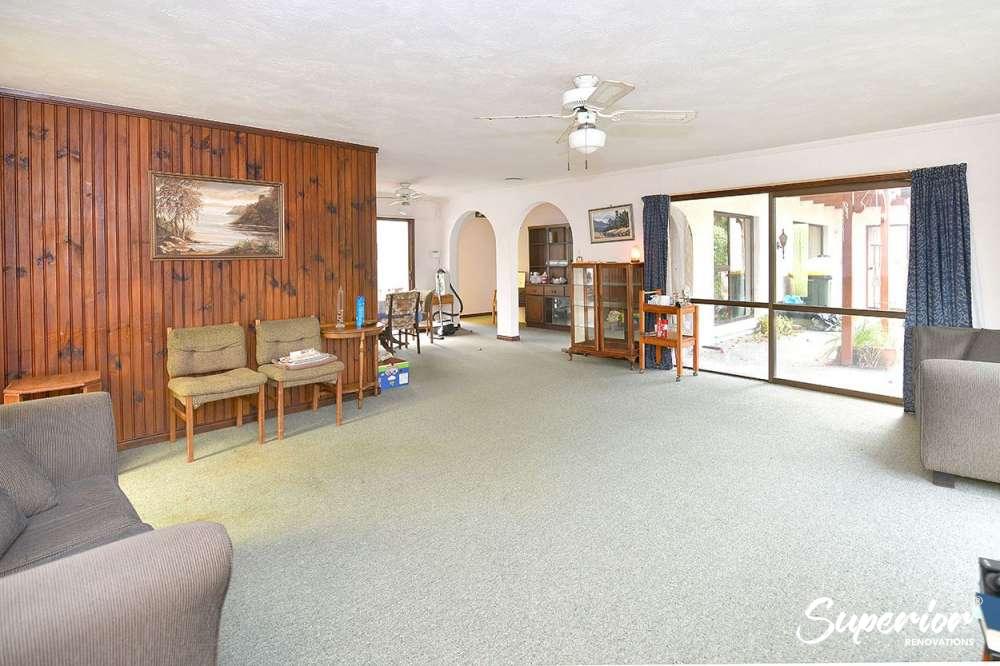
BEFORE |
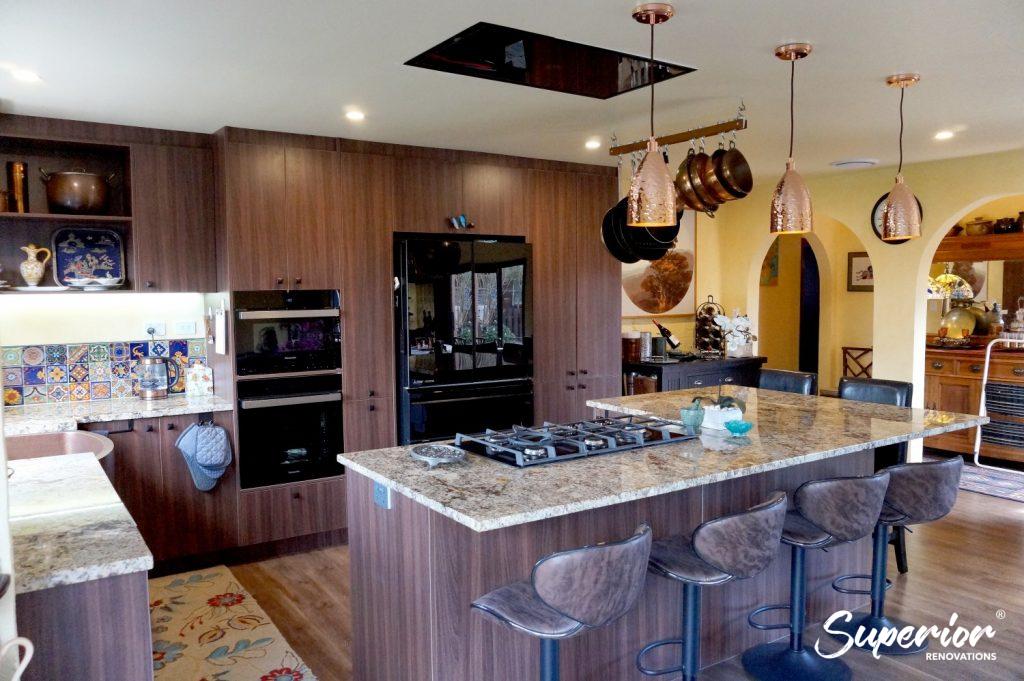
AFTER |
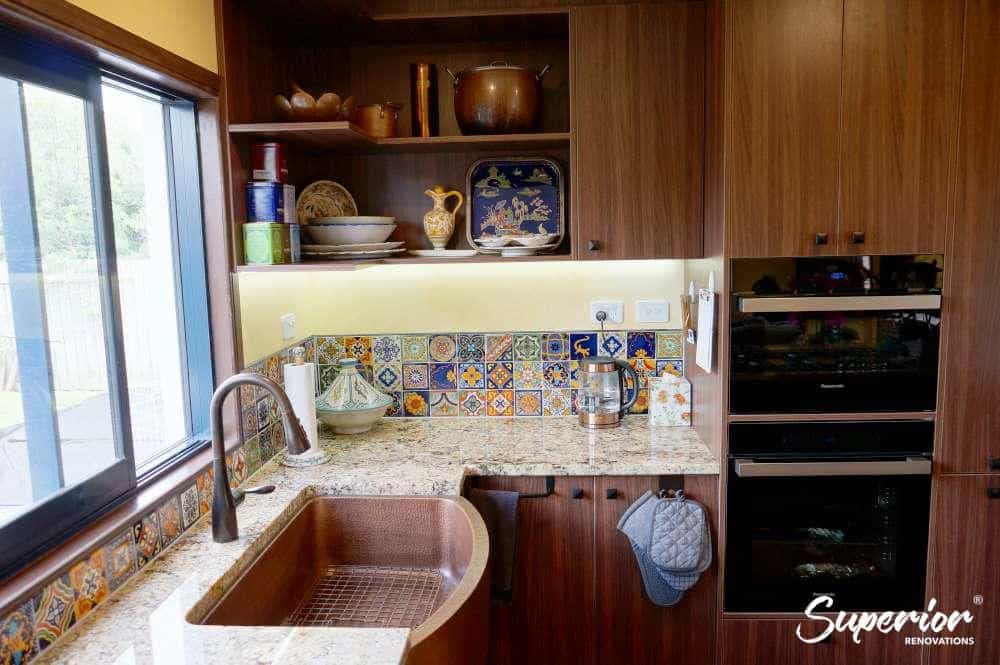
#3 An Entertainer’s dream kitchen in Massey
Guru and Neeta had a dated kitchen which was tucked away in a room with no natural sunlight. They wanted to break the two walls dividing the kitchen from the dining and living room. They also loved entertaining their friends and family so we created an open large space complete with a bar that extended out to the living room. We went with a luxurious modern feel for the kitchen with black cabinets and gold LED lights.
Read – See full details for this kitchen renovation in Massey
|
|
|
|
|
|
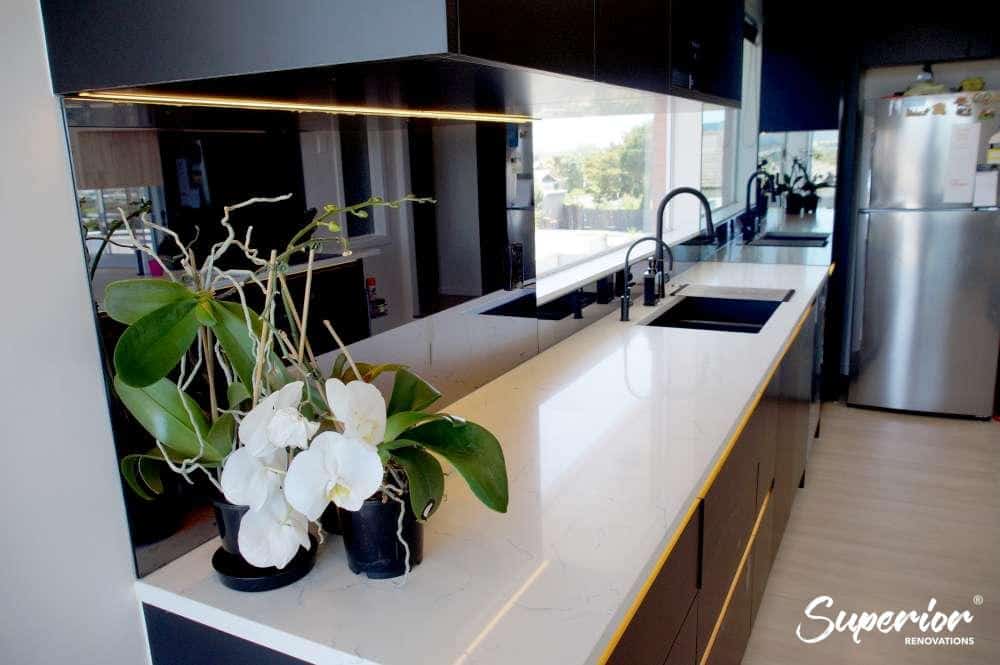
#4 Urban Kitchen renovation photos from our Parnell project
This townhouse was centrally located in Parnell village but it was not configured well to maximise the space in terms of functionality. We moved the kitchen from the left side of the room to the right side and used the space on the left for storage and laundry. The kitchen was renovated
Read – Full bathroom renovation specs for this Parnell townhouse
|
|
|
|
|
|
#5 A Kitchen renovation photos in Blockhouse Bay
This was our client’s family home which they then decided to renovate after much deliberation. Like most old houses in Auckland, this kitchen lacked functionality and had become shabby. Once the kitchen was completed, the space transformed into a large and bright area complete with extensive storage and a breakfast bar.
Read – Full kitchen details + all photos for this project
|
|
|
|
|
|
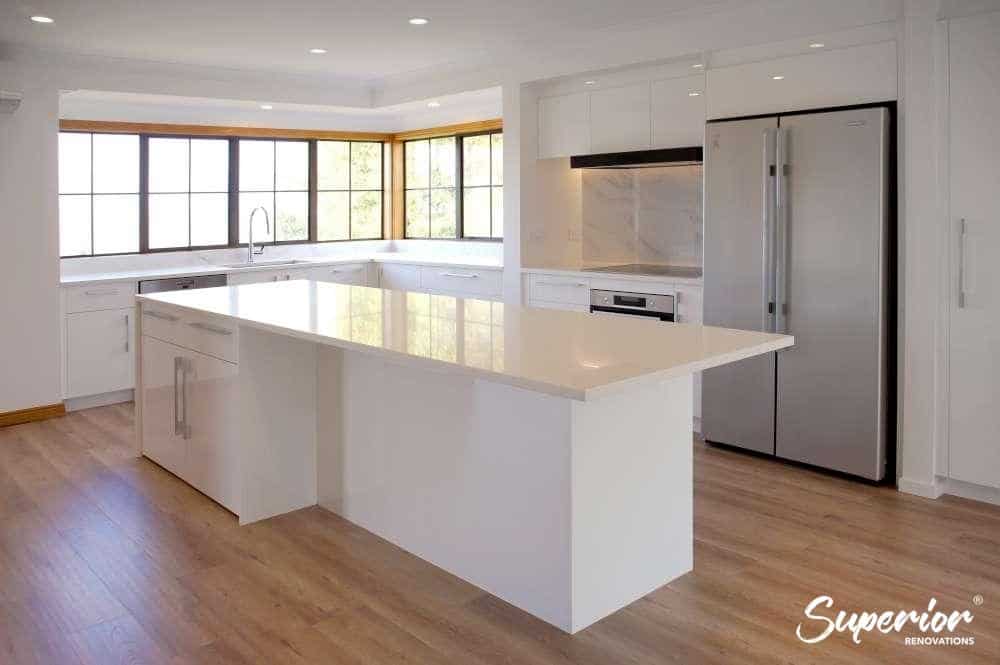
#6 Kitchen renovation photos from our Papatoetoe renovation
This young family from Papatoetoe were in need of an upgrade of their old looking kitchen. The old laminate cabinets and countertops had started looking shabby and they wanted to incorporate a more modern looking style for their kitchen.
Read –See full kitchen specs + all photos for this project
|
|
|
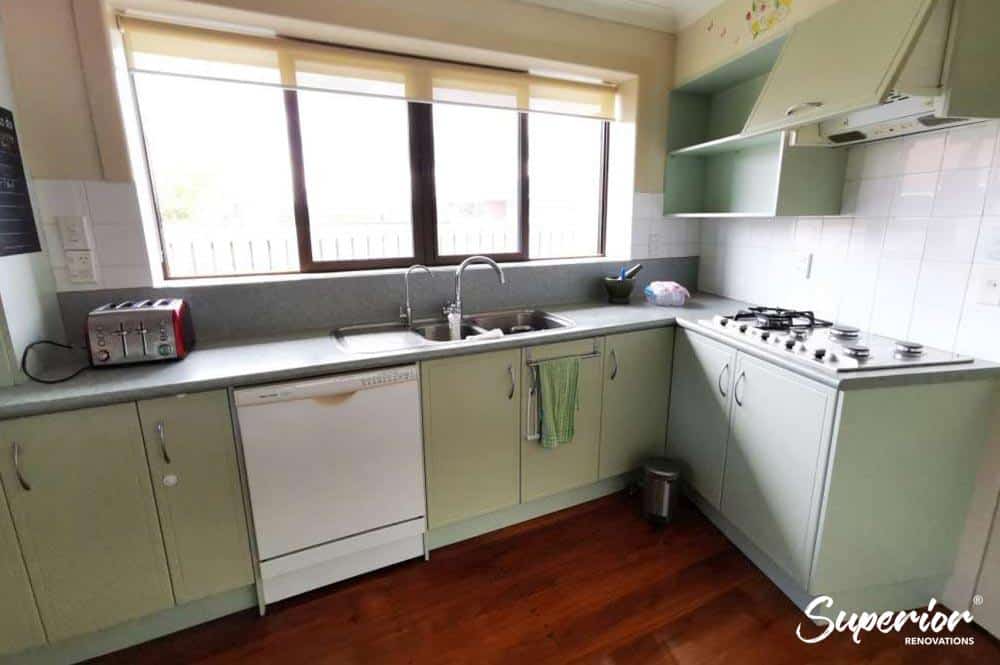
BEFORE |
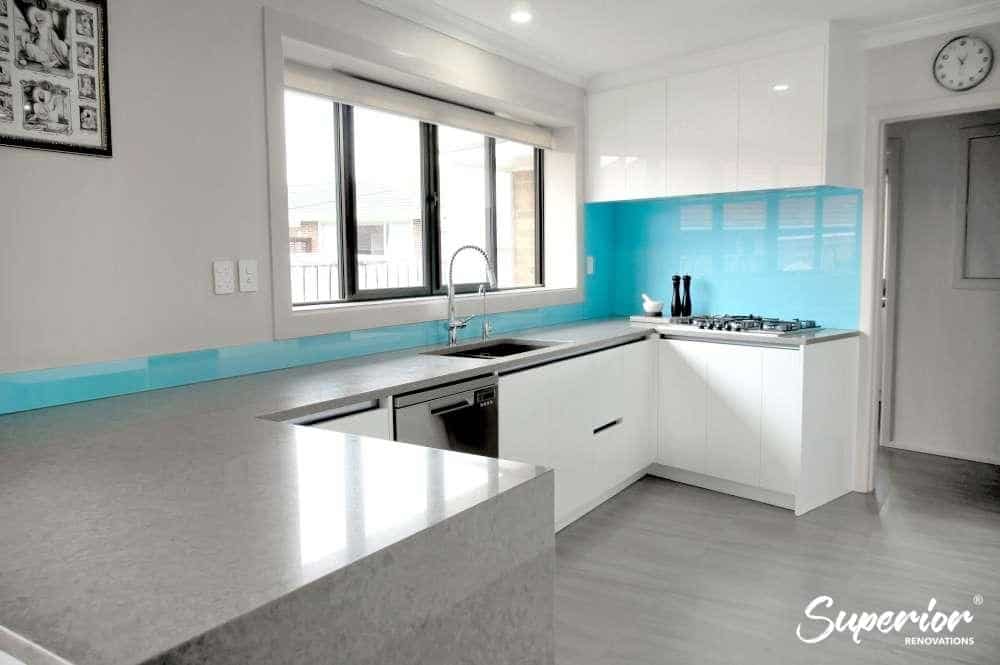
AFTER |
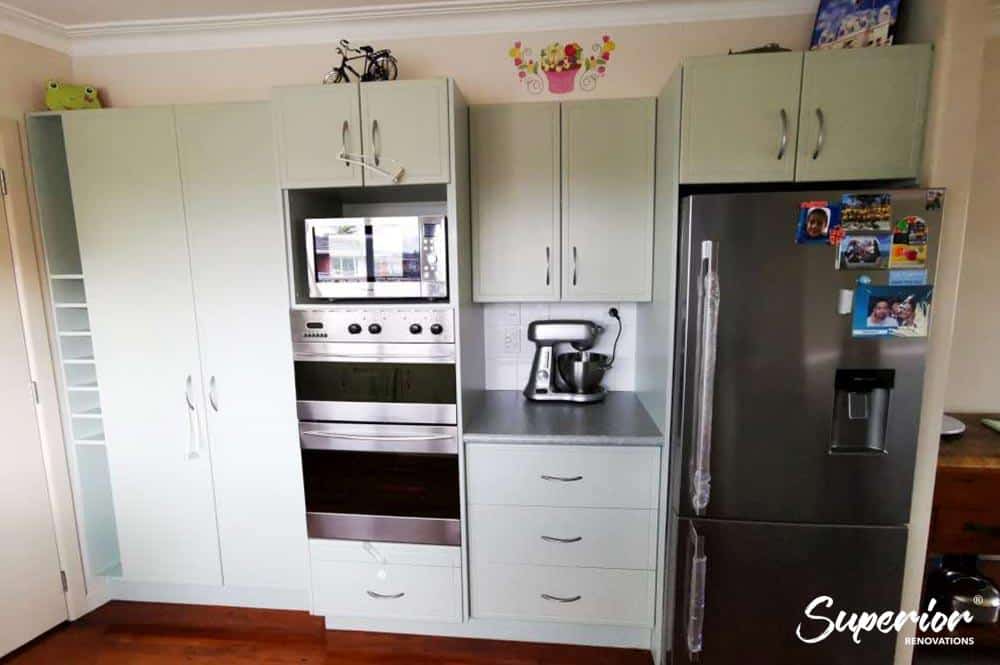
BEFORE |
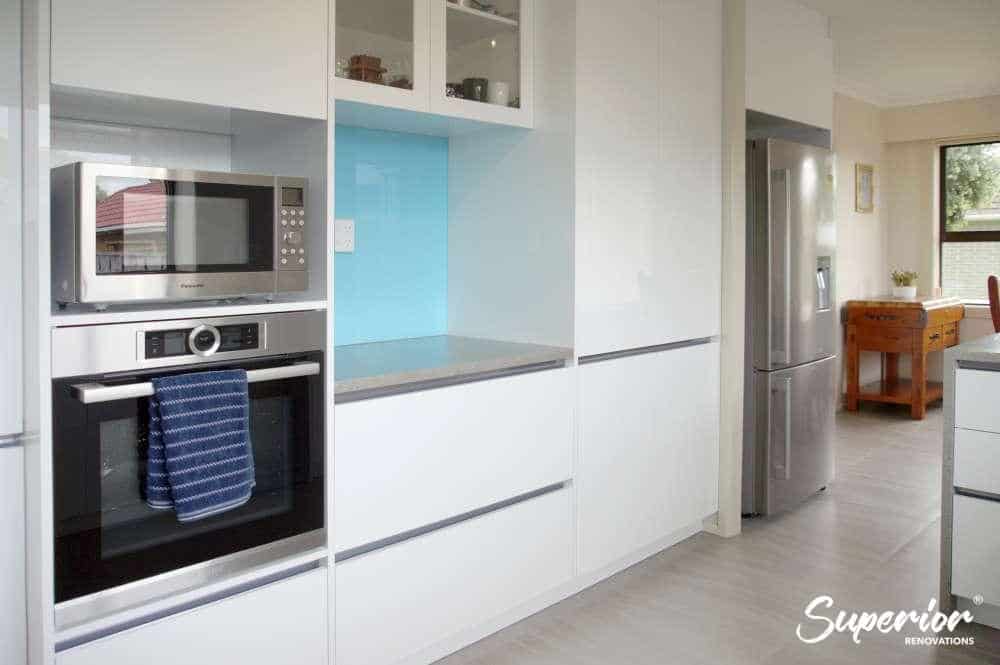
AFTER |
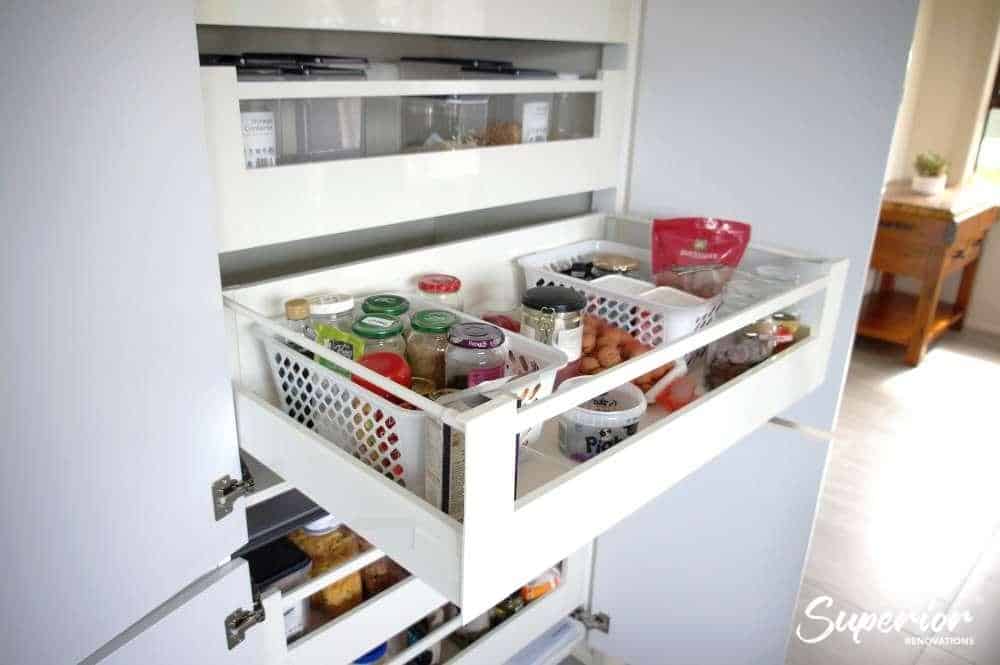
Custom built pantry with shelves
#7 Craig and Amber’s Kitchen renovation in Hillsborough
Craig and Amber initially contacted us because their kitchen had started living. They wanted to repair the damage and sell their old home and buy a new house. They however ended up renovating their entire house and opted to live in their home as they loved the area.
Read – See full project details + all photos for Craig and Amber’s project
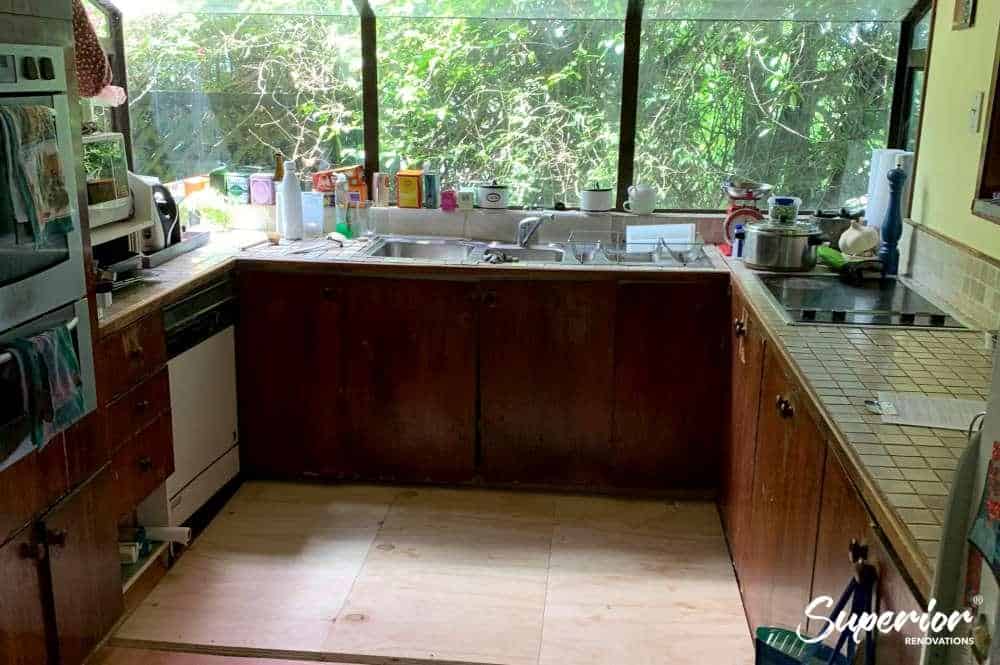
BEFORE |
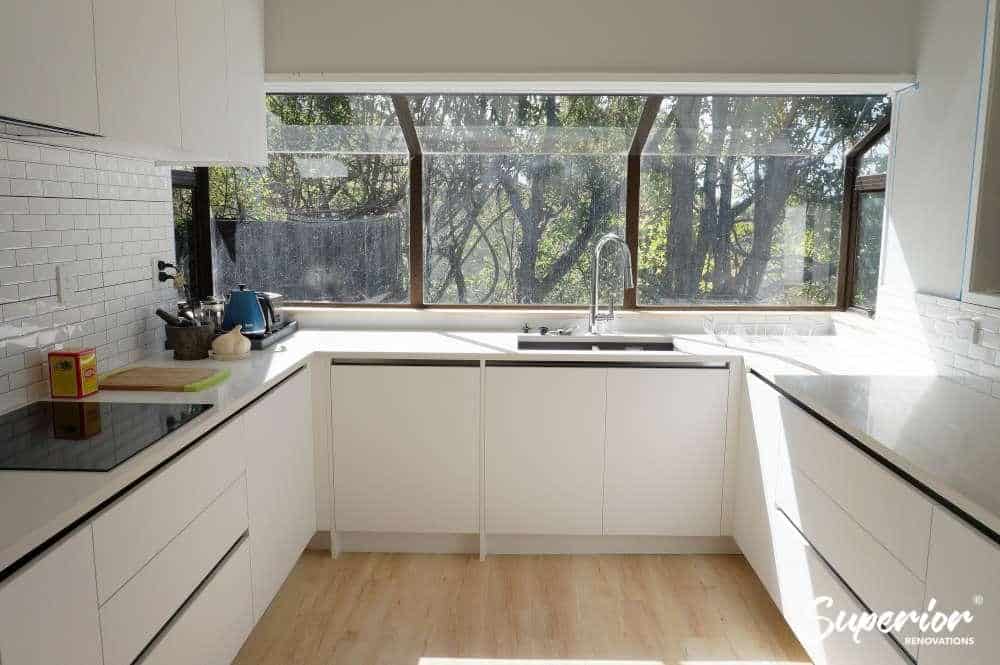
AFTER |
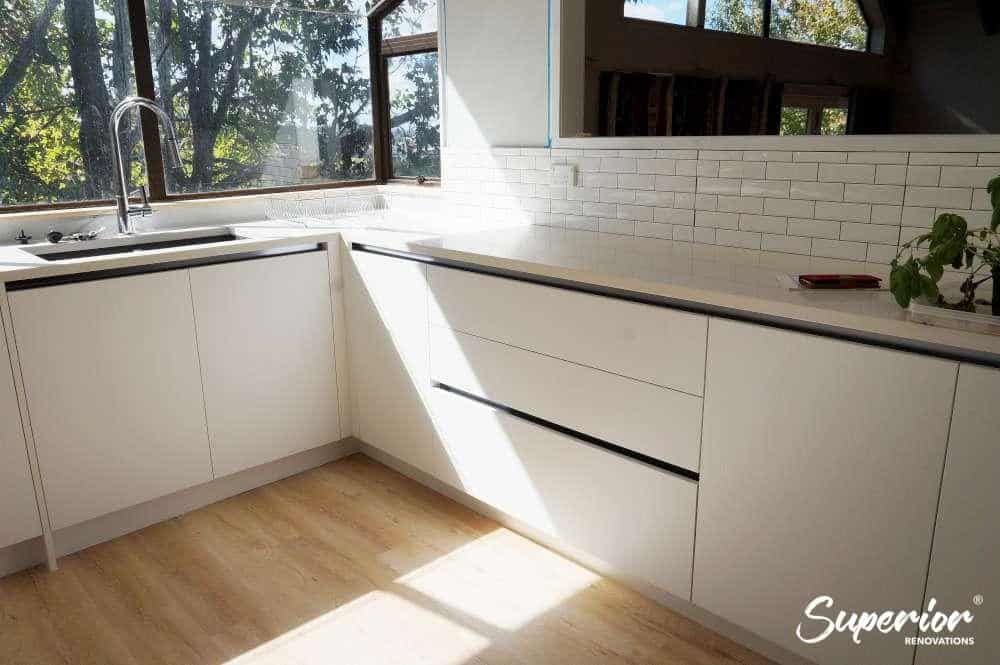 |
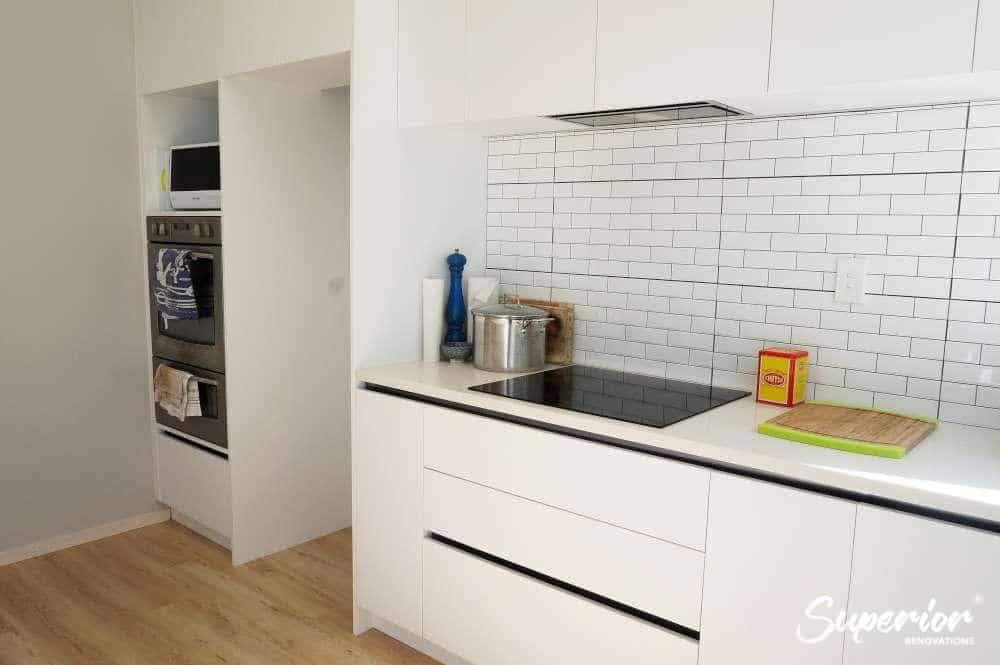 |
#8 Kitchen renovation photos from a 8 person household
This was an extensive interior and exterior renovation that we carried out in West Harbour. As this was a large household, the needs of various family members had to be integrated into planning every aspect of the renovation.
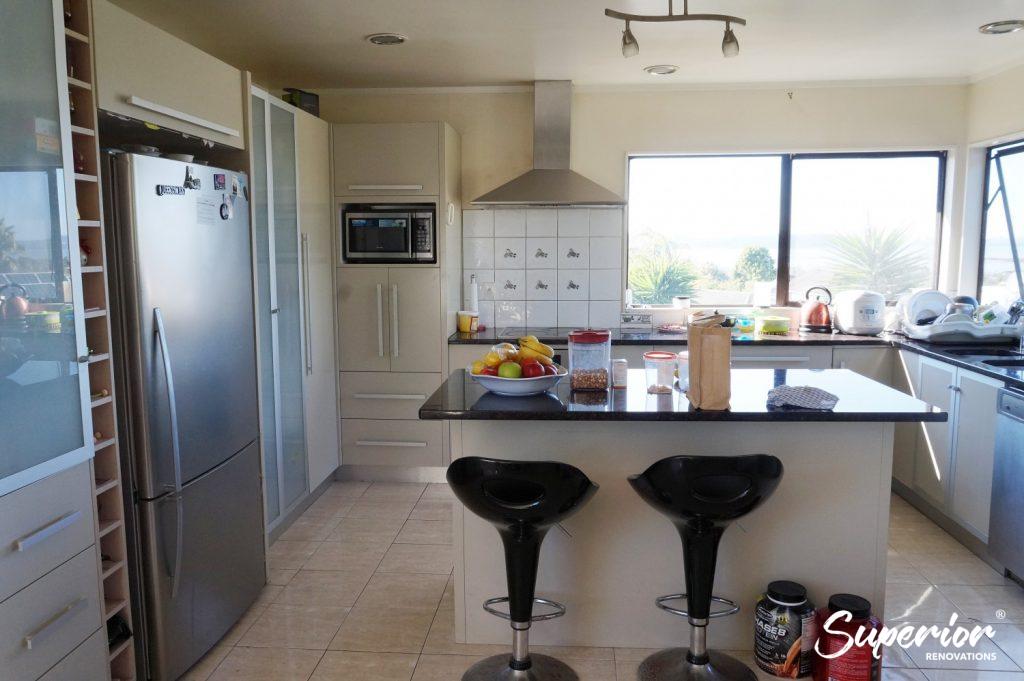
BEFORE |
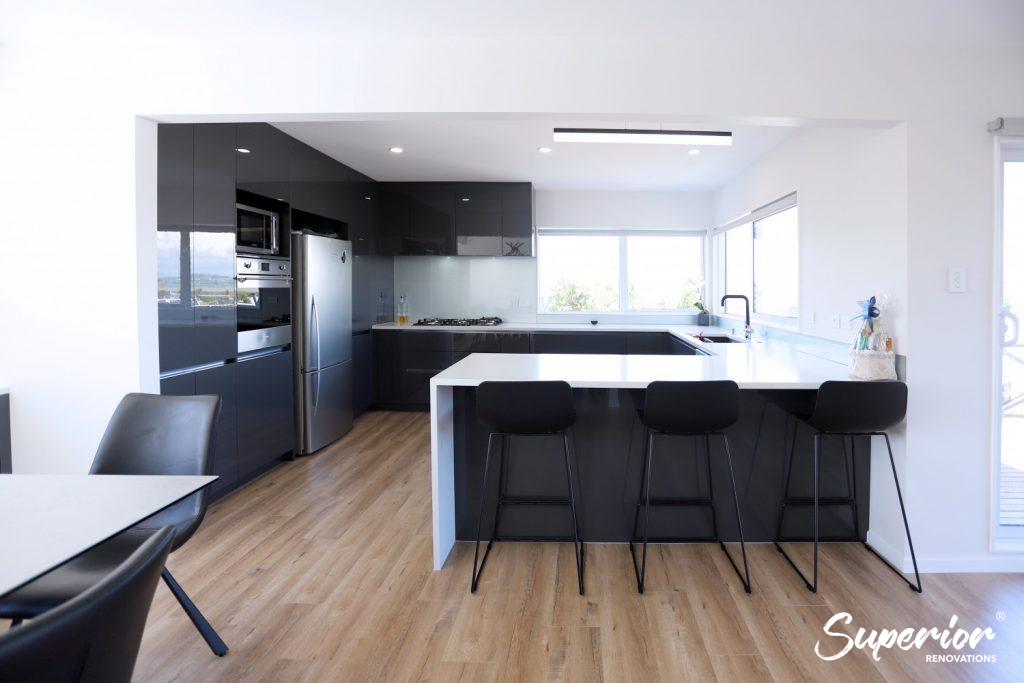
AFTER |

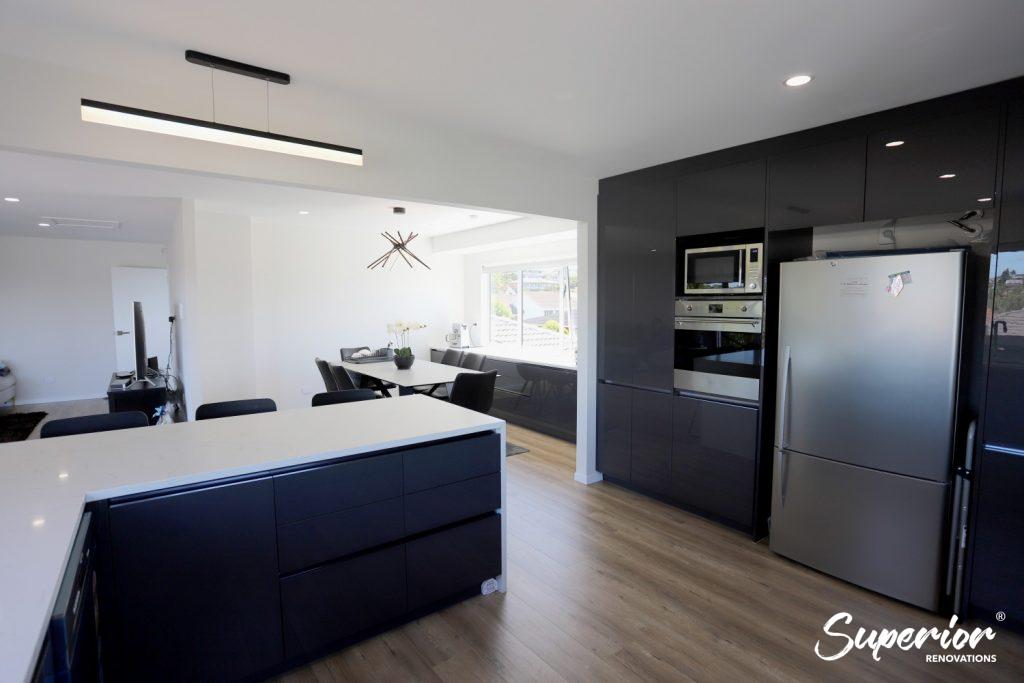
#9 Kitchen renovation photos from Joanna and Steve’s renovation
Joanna and Steve initially bought this property as an investment property as they were meant to relocate to the UK. The move however got delayed which meant that they decided that they would make this house their home for a short while. They were used to modern and new homes which meant that this new house did not suit their taste. Hence we renovated the entire kitchen and bathroom to suit their modern taste.
Read – See full details for Joanna’s kitchen renovation + all photos
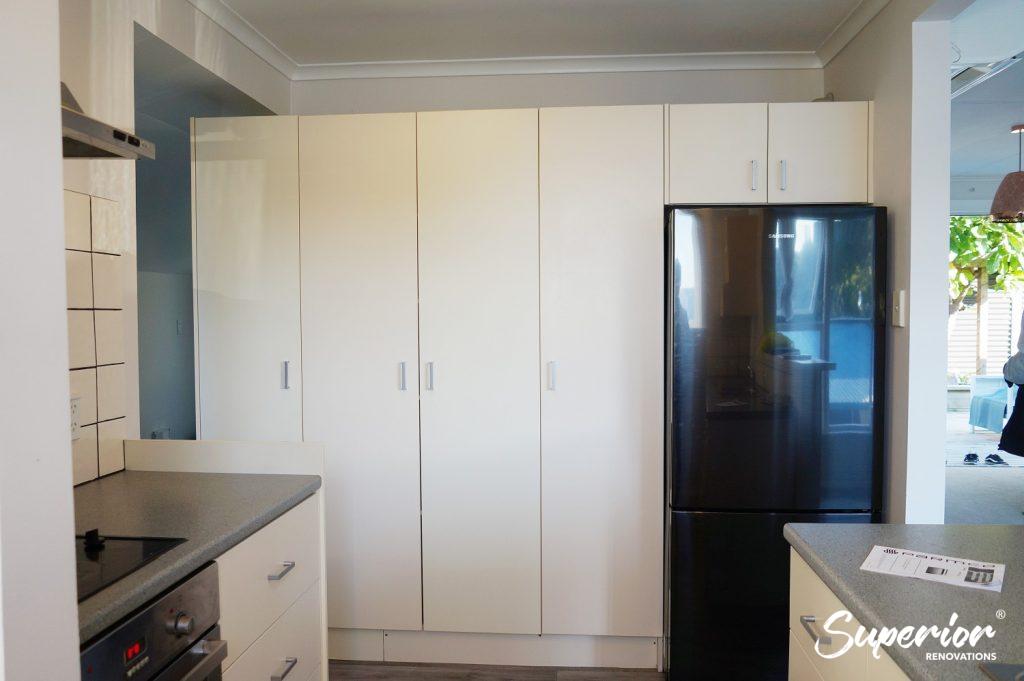
BEFORE |
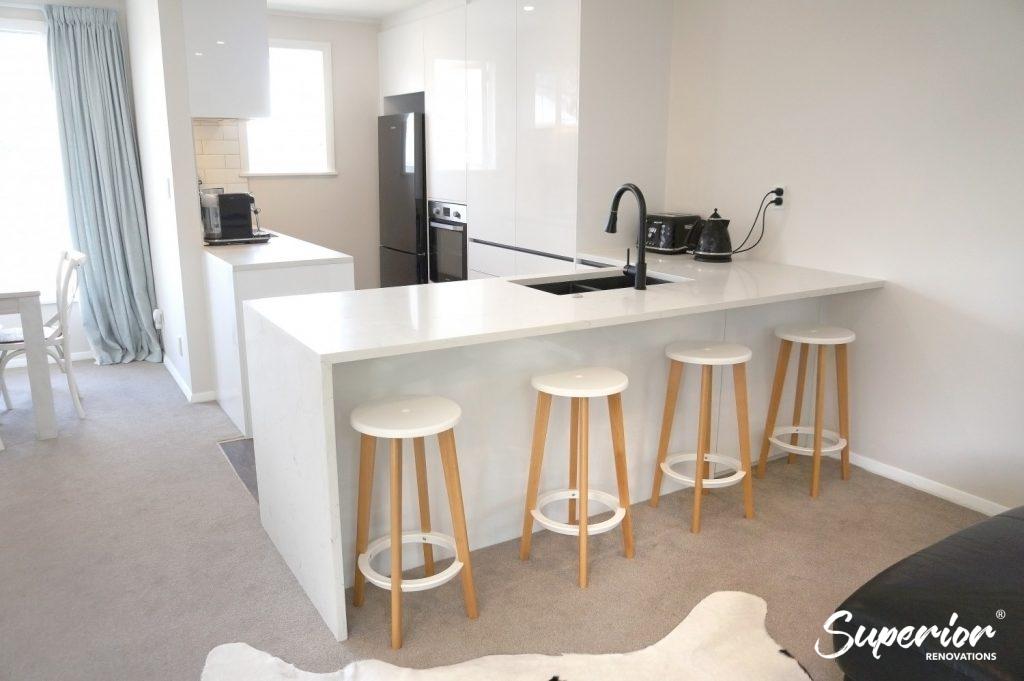
AFTER |
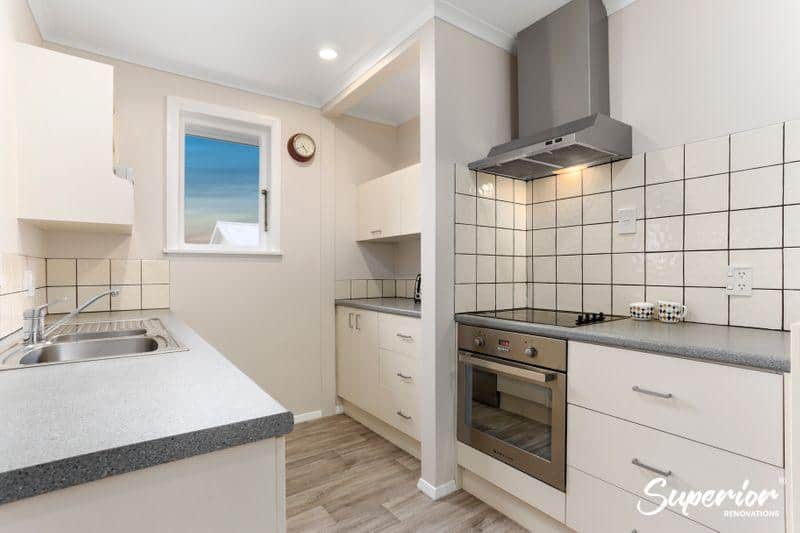
BEFORE |
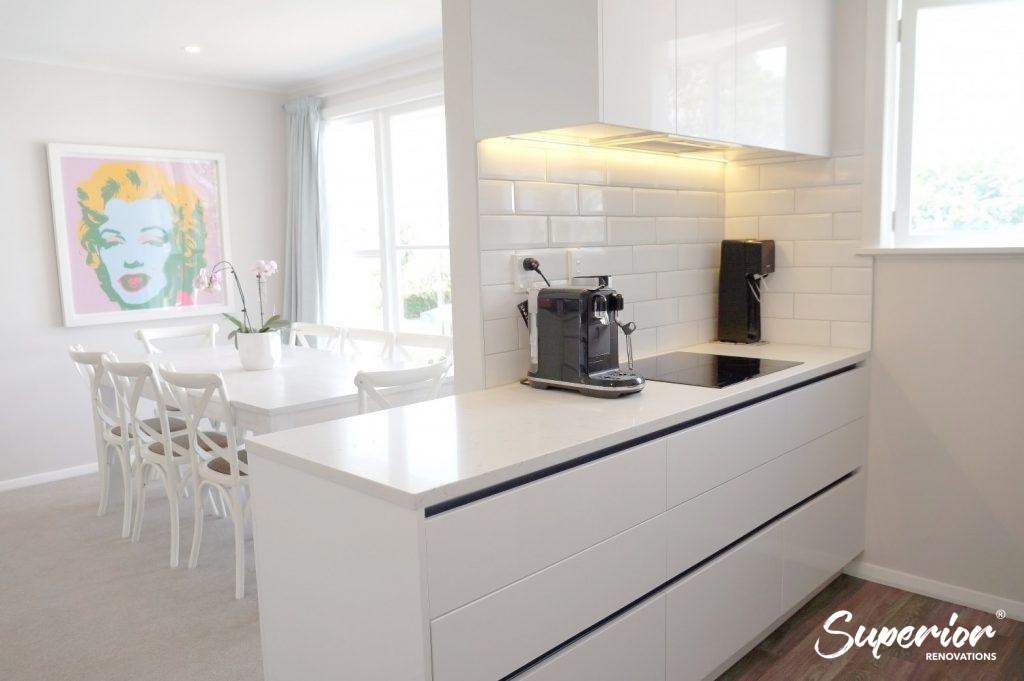
AFTER |
#10 Kitchen renovation photos from a historic bungalow in Greenhithe
This historic bungalow boasted original timber floors and a good solid structure. However, the kitchen had started looking dated so we renovated the kitchen to increase storage and make it more convenient. We also rewired the entire house, restored all timber floors and doors, and rewired the entire house.
Read – See full kitchen specs and photos for this project
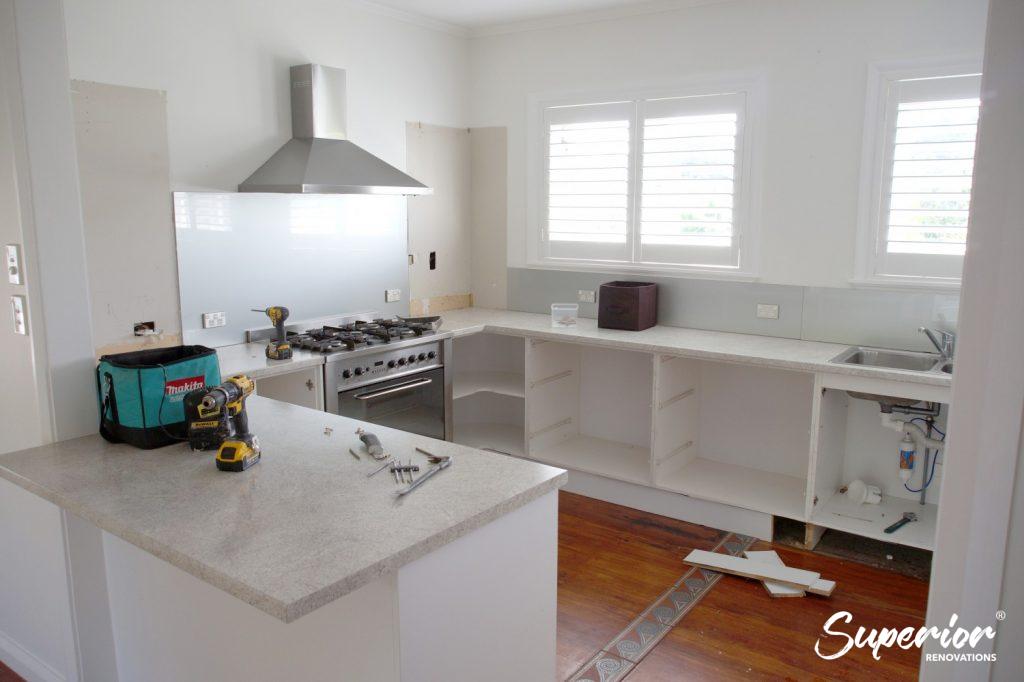
BEFORE |
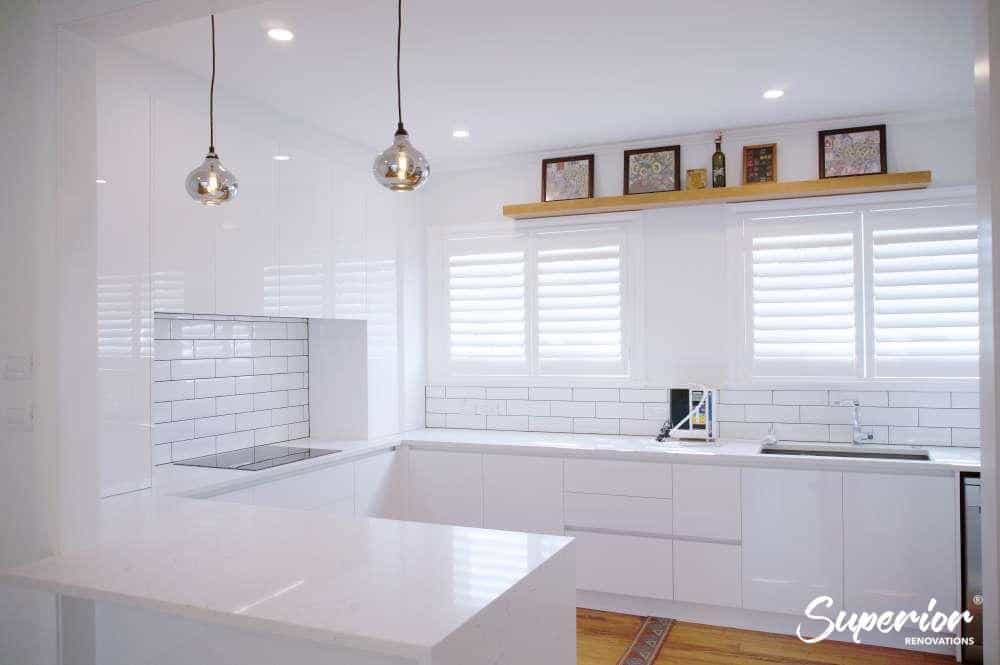
AFTER |
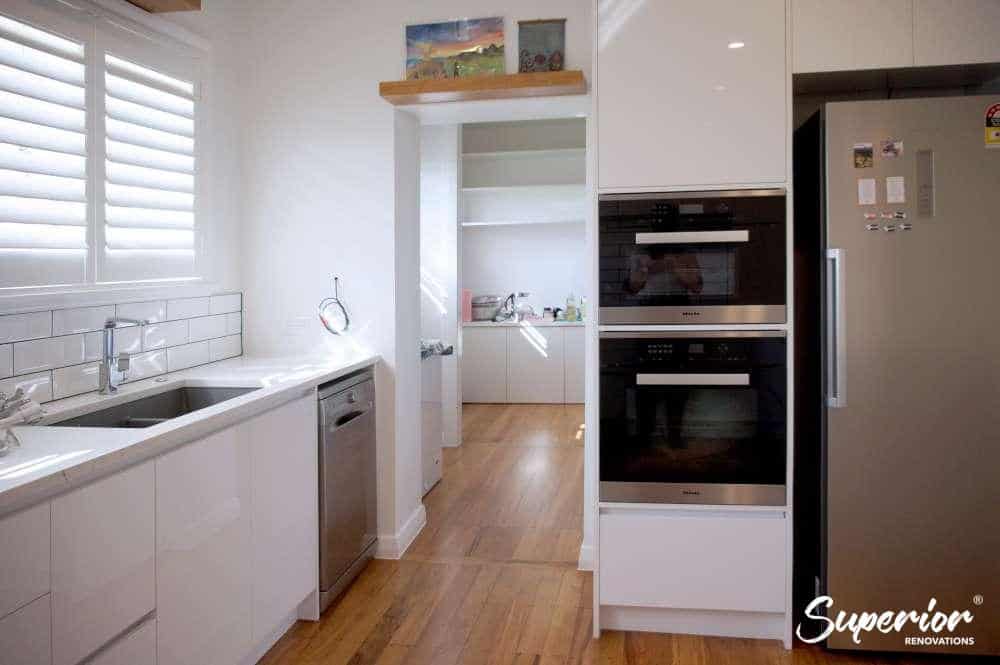
#11 Investment property Kitchen renovation in Hillsborough
Our client renovated her entire home to increase her rental yield for her investment property. We used mid range materials which were easy to maintain to minimise wear and tear.
Read – See full kitchen specs + photos for this project
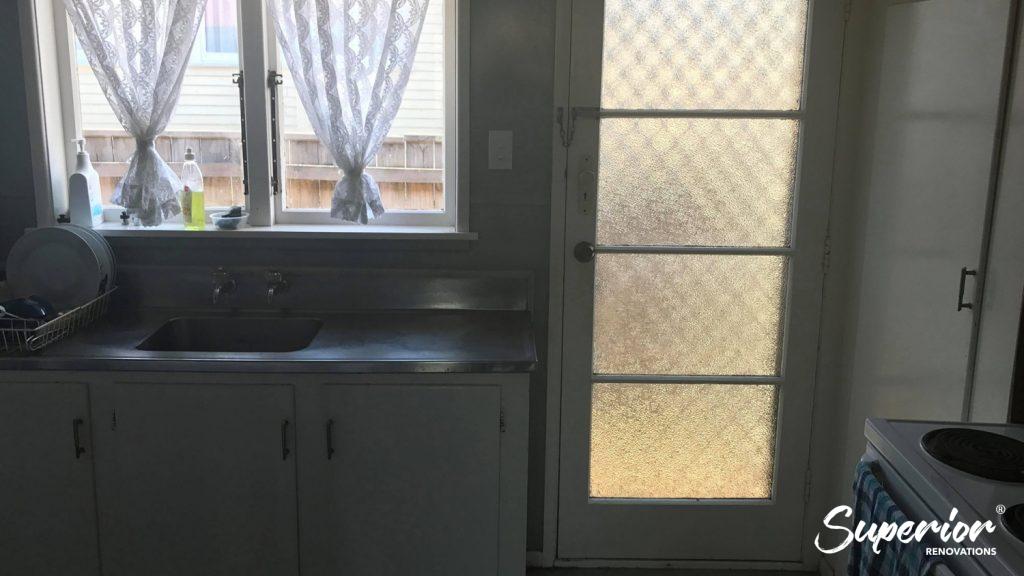
BEFORE |
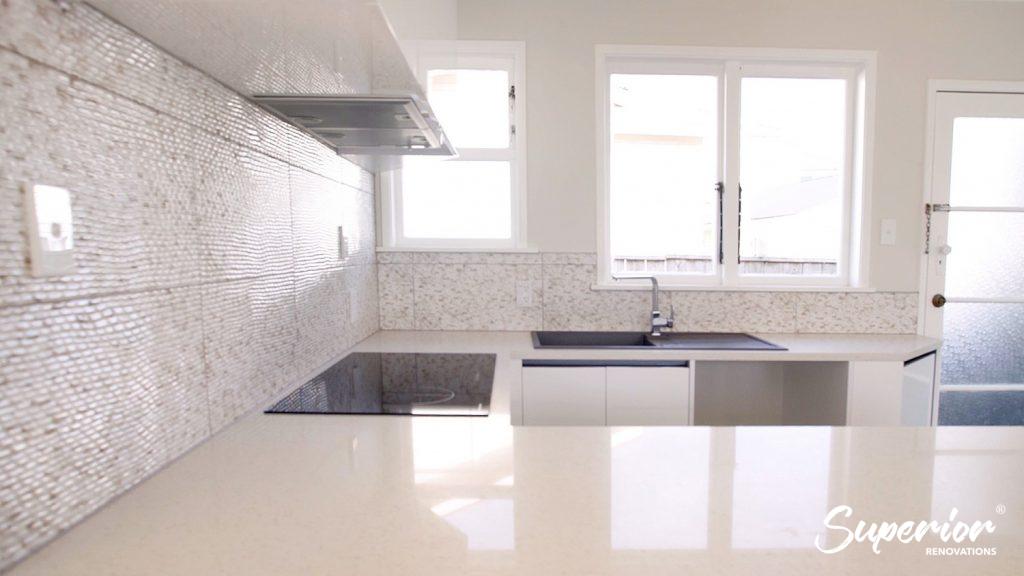
AFTER |
#12 Cottage Style Kitchen renovation photos from Mangere Bridge
Our client’s home was surrounded by lush greenery and it was important to her that her kitchen reflect the natural elements. Hence she decided to go for a cottage style kitchen with Vintage looking cabinets, antique looking knobs and a real wooden countertop which was treated for durability.
Read – Full project specifications + all photos for this project
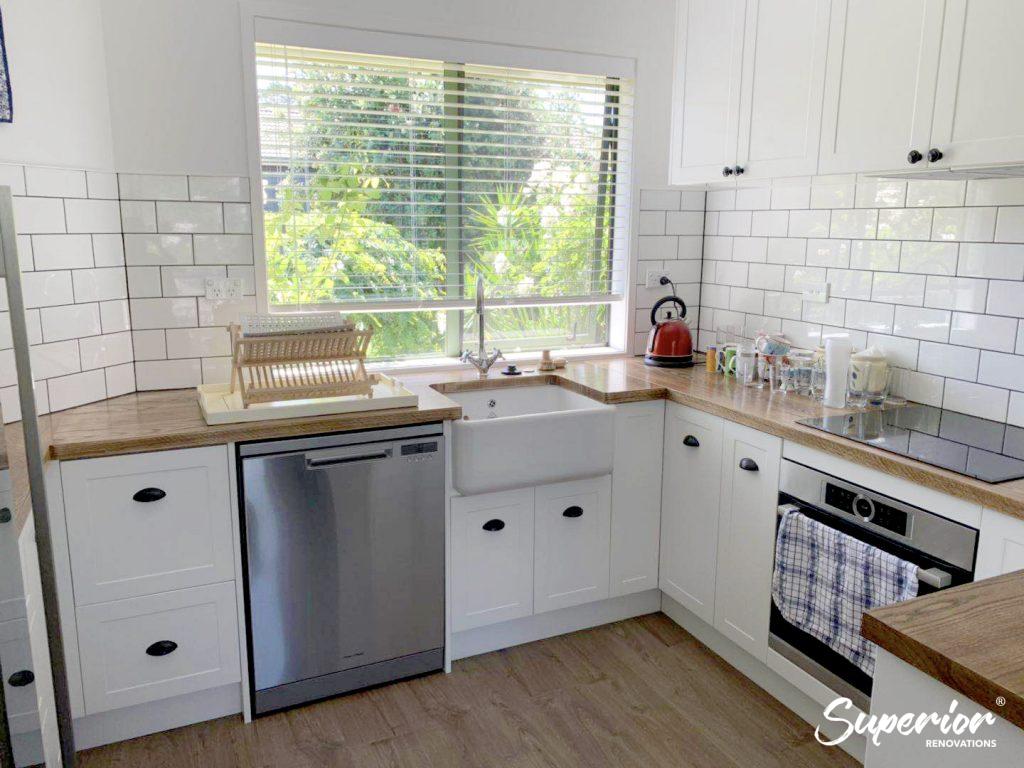 |
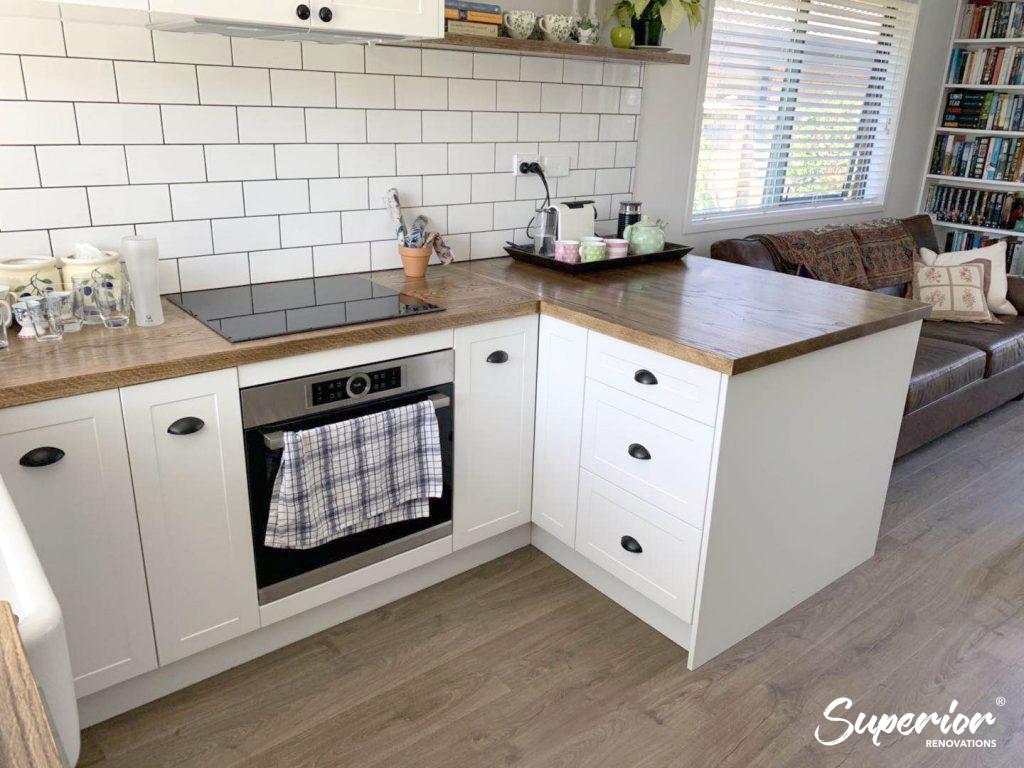 |
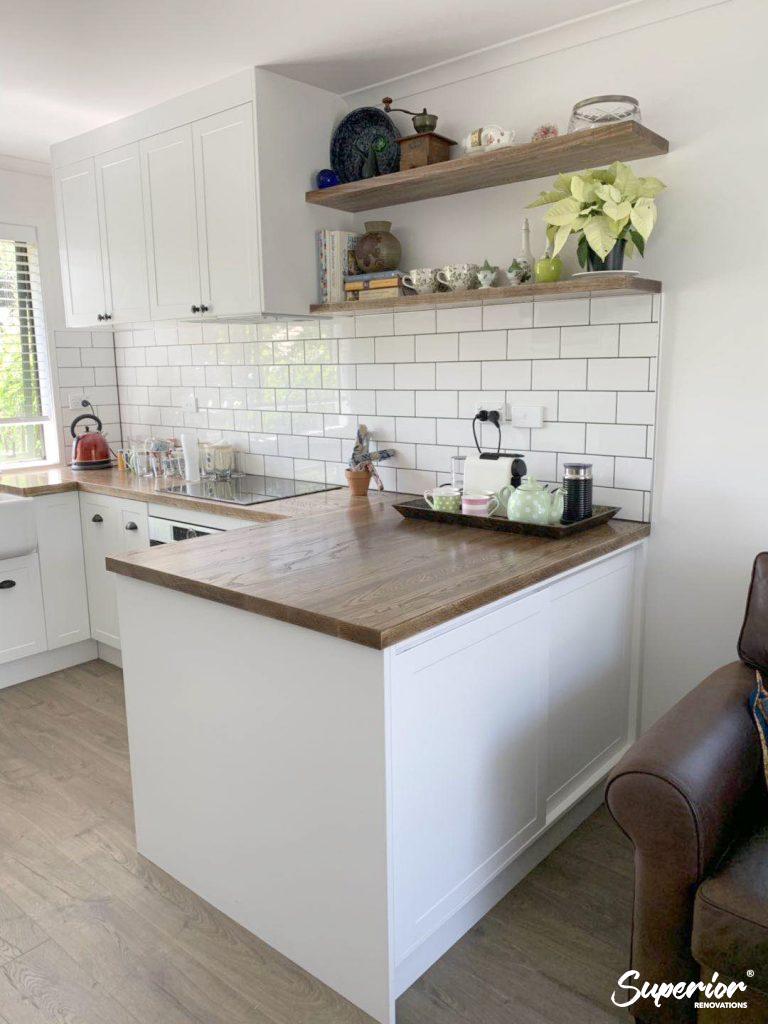
#13 Lynettte and Henry’s Kitchen renovation in Bucklands Beach
Lynette felt that her current kitchen did not suit their current lifestyle as they did not have a breakfast bar. Her family usually preferred to crowd around the kitchen while she cooked and having a breakfast bar was a must where they could all comfortably sit. She renovated her entire kitchen with a few unique design elements like a coffee corner, sparkle induced countertop and hexagonal backplash.
Read – Lynette’s full kitchen specs and all photos for the renovation
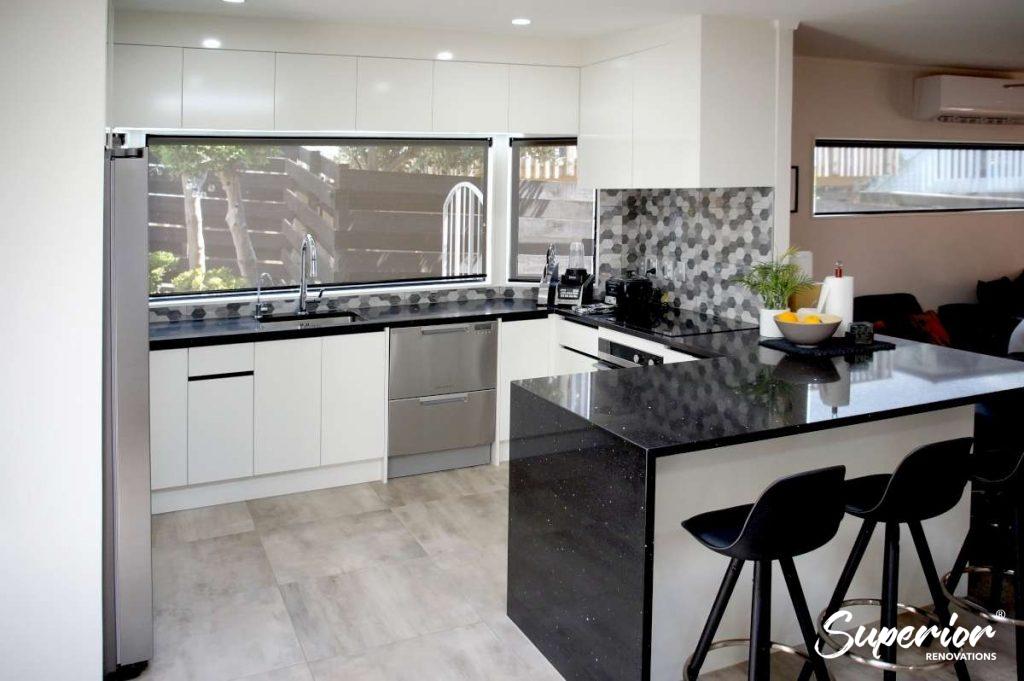 |
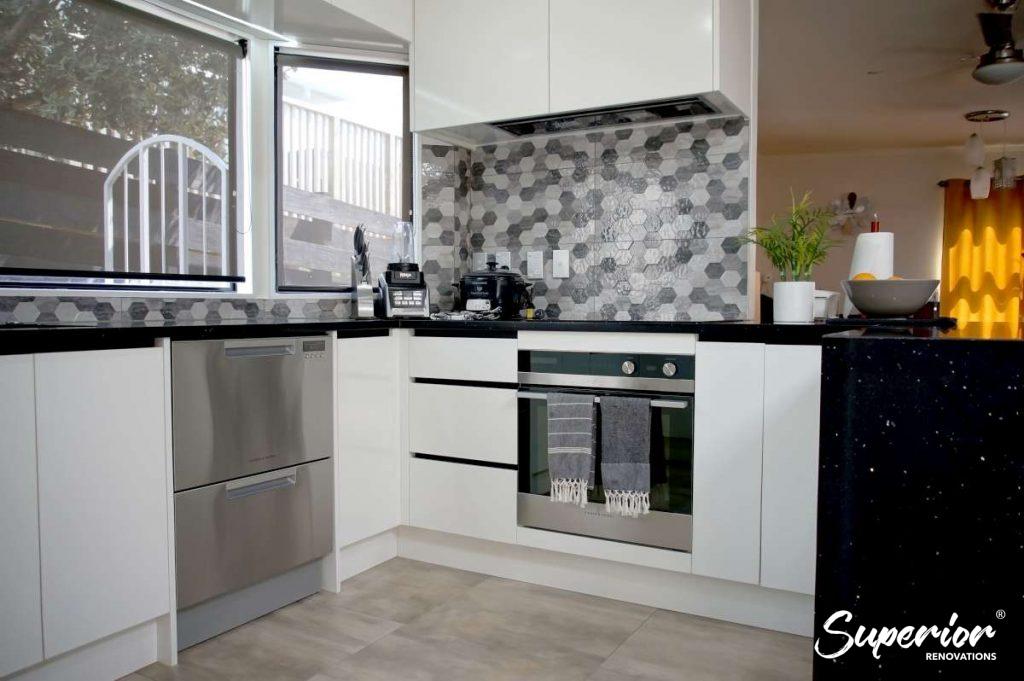 |
#14 Kitchen renovation in Avondale for a 3 generational family
We renovated the entire house and moved their kitchen from one end of the house to the other. The new kitchen was made in an open style which opened into the dining area where we built further storage cabinets and pantry.
Read – See full project details for this renovation + all photos
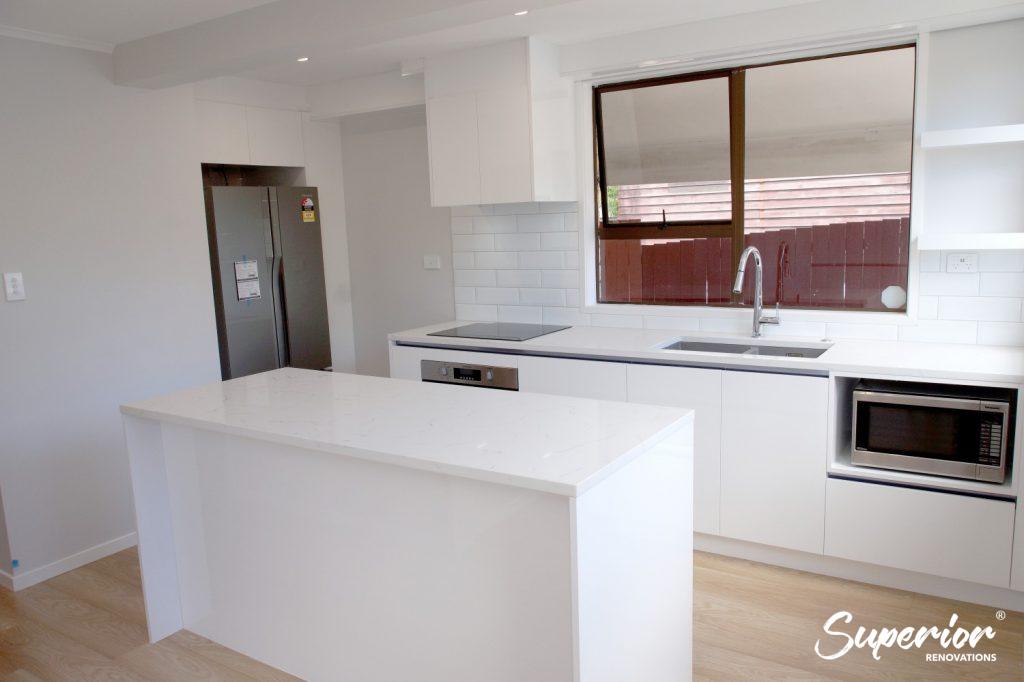 |
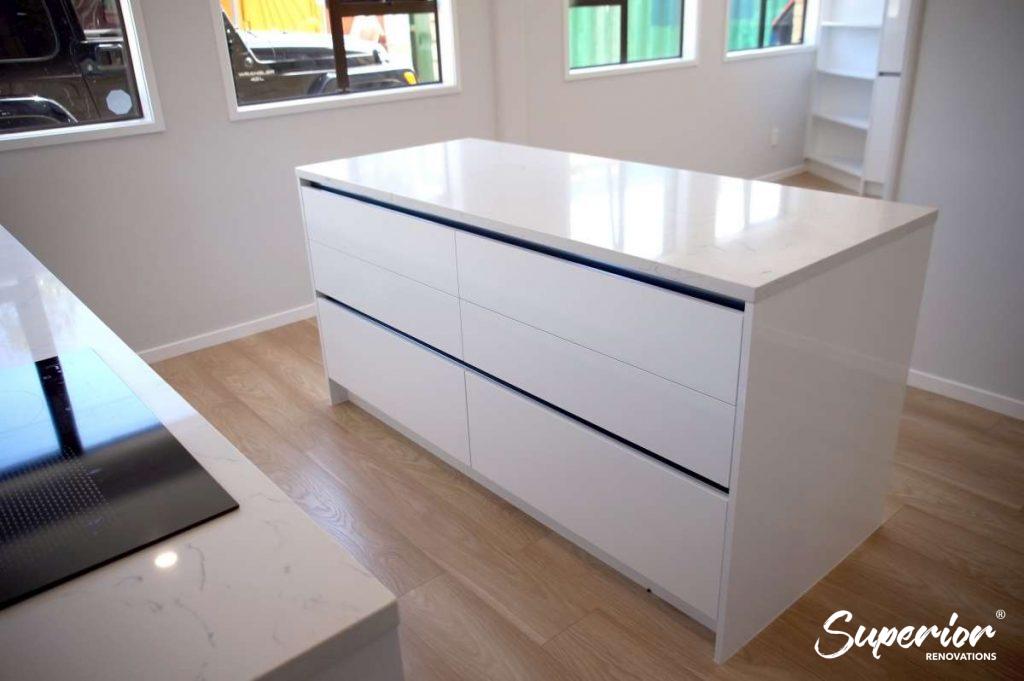 |
#15 Kitchen renovation photos from our project in Albany
This was an old kitchen which was modernised with new custom built cabinets, a gas hob, new laminate flooring that was made to look like wood and a sink with a hot water tap.
Read – all details + Photos for this project
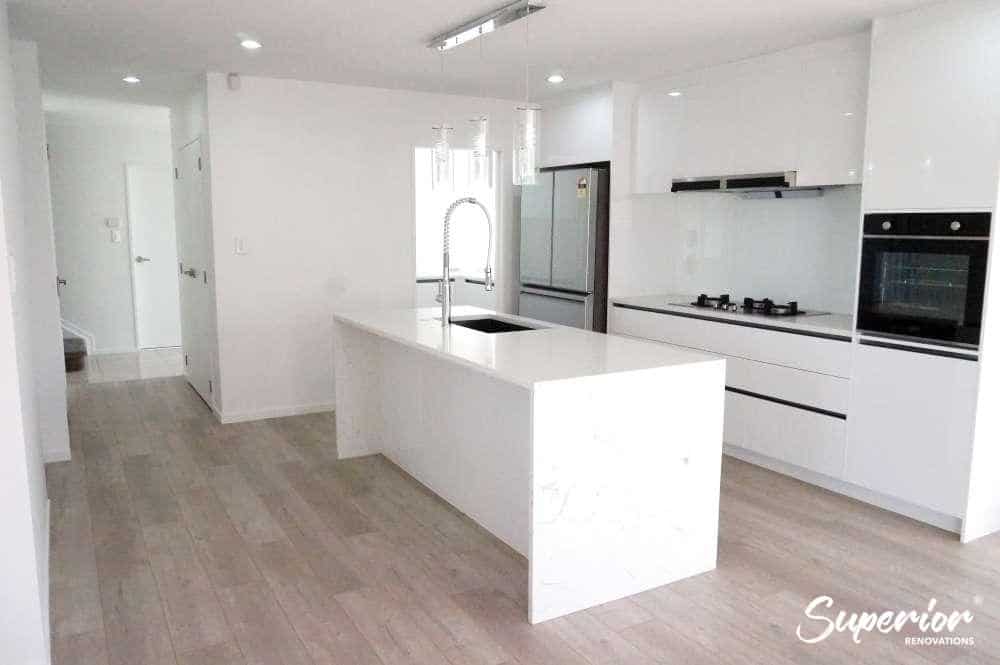 |
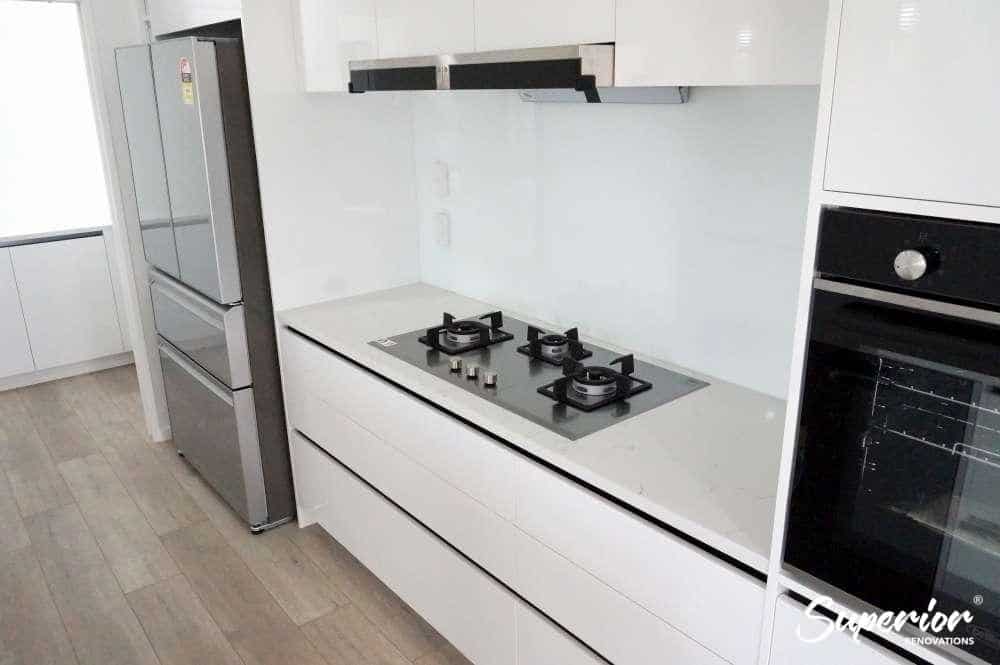 |
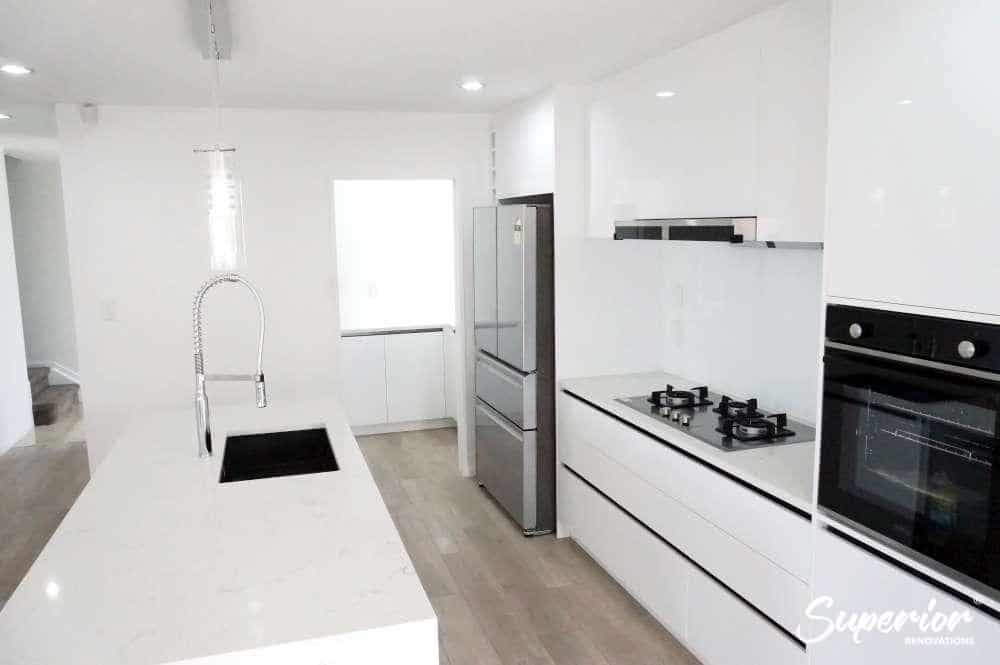
#16 Kitchen renovation in West Harbour
This was a tenanted property of our client’s but when they decided to move back to Auckland they needed a renovation to suit their tastes. The bathrooms and kitchen was modernised in classic and neutral themes.
Read – See full project specs + all photos
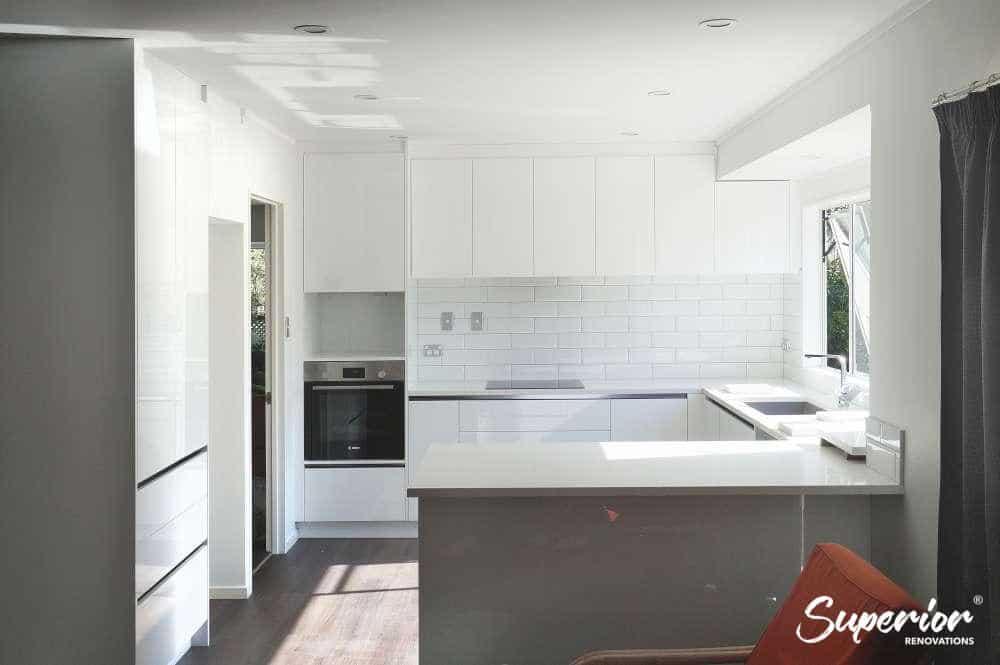 |
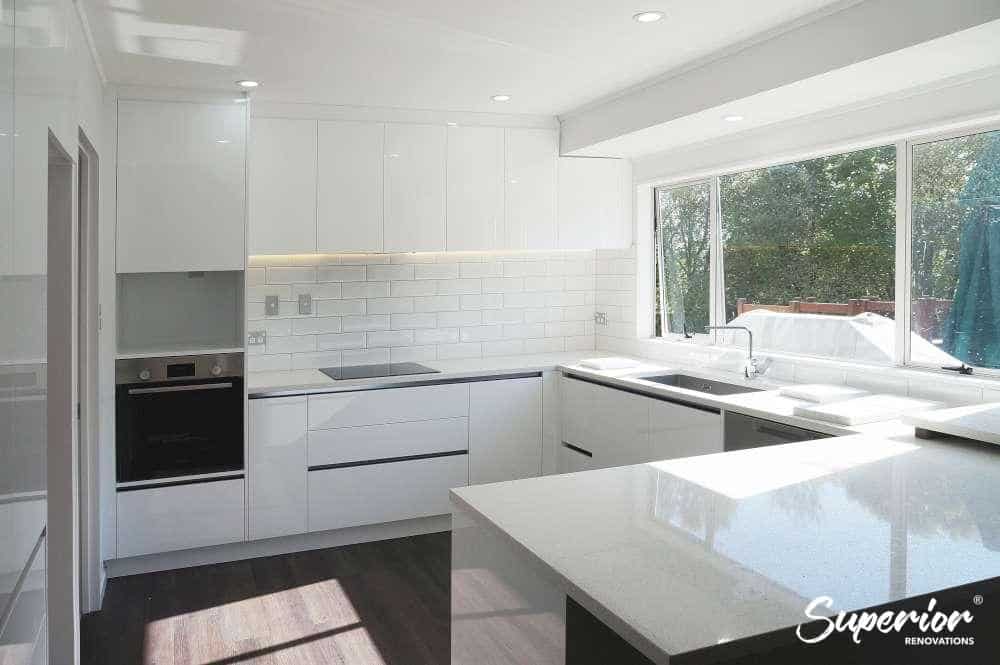 |
Problems with old kitchens in Auckland
Old homes in Auckland often feature kitchens that are not suited for todays lifestyle and family dynamics. The configuration of your kitchen can affect how your family interacts during a meal or during the preparation of it. In this section of the article we discuss the modern solutions to old kitchen problems.
The 5 key issues with old kitchens are as follows:
- Lack of modern storage solutions
- Laminate countertops that are prone to staining
- Cabinets and floors that are hard to maintain and clean
- A layout that does not suit our lifestyle
- Sinks, taps and knobs that do not incorporate any technology (less eco friendly)
5 Modern solutions for Kitchens designs of today
In this section of the article we will outline modern solutions to the 5 key problems mentioned above.
1.Storage solutions and Organisation
Storage is very important in kitchens. Appliances, crockery, cutlery, groceries, condiments, rubbish bins and cooking utensils need to have a place where they need to be stored. Older kitchens often lack proper storage areas which can be organised effectively. Nowadays however, there is alot that you can choose from to make your kitchen a well oiled machine making life simple and convenient.
Pantry with pull out drawers
Gone are the days when a pantry basically meant a laminate cabinets with groceries heaped up on top of eachother. Today the pantry takes on a whole new form where you can make custome drawers which can be pulled out for better organisation.
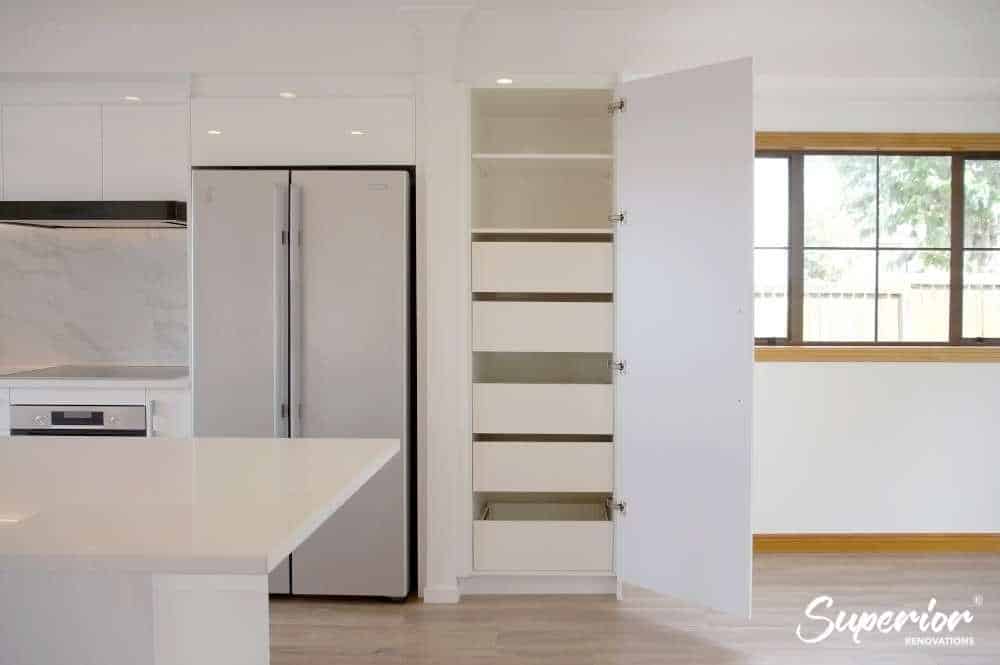
Custom built drawers for a pantry in a kitchen renovation from Blockhouse Bay, Auckland

Custom built shelves in a pantry from a kitchen renovation in Papatoetoe
In-built cutlery and condiment drawers
In built drawers for cutleries and condiments can make organisation easier in your kitchen.
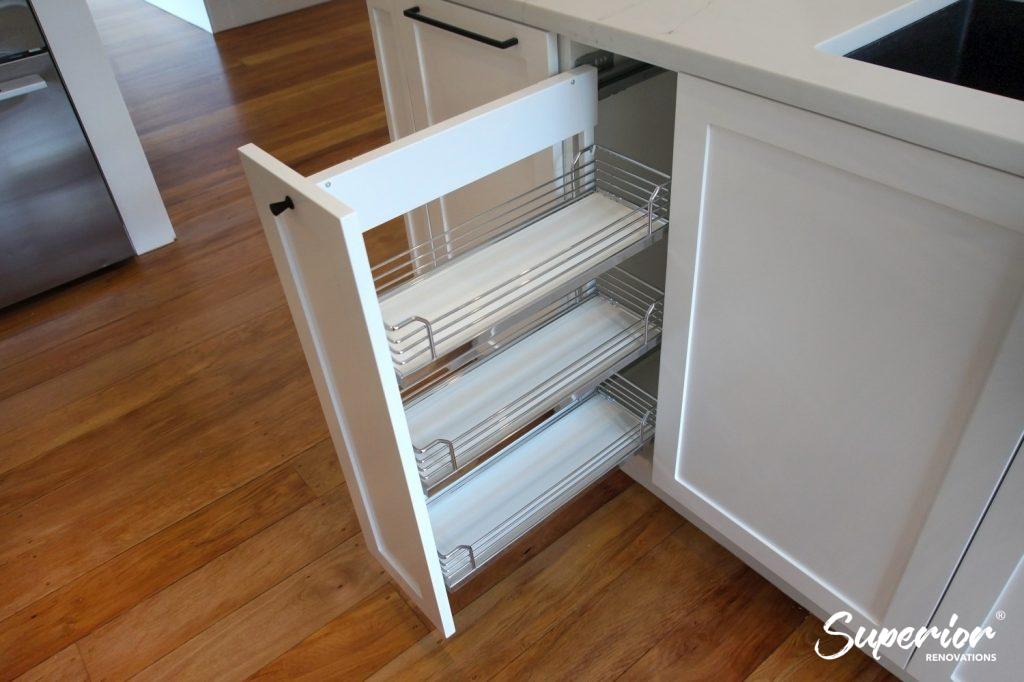 |
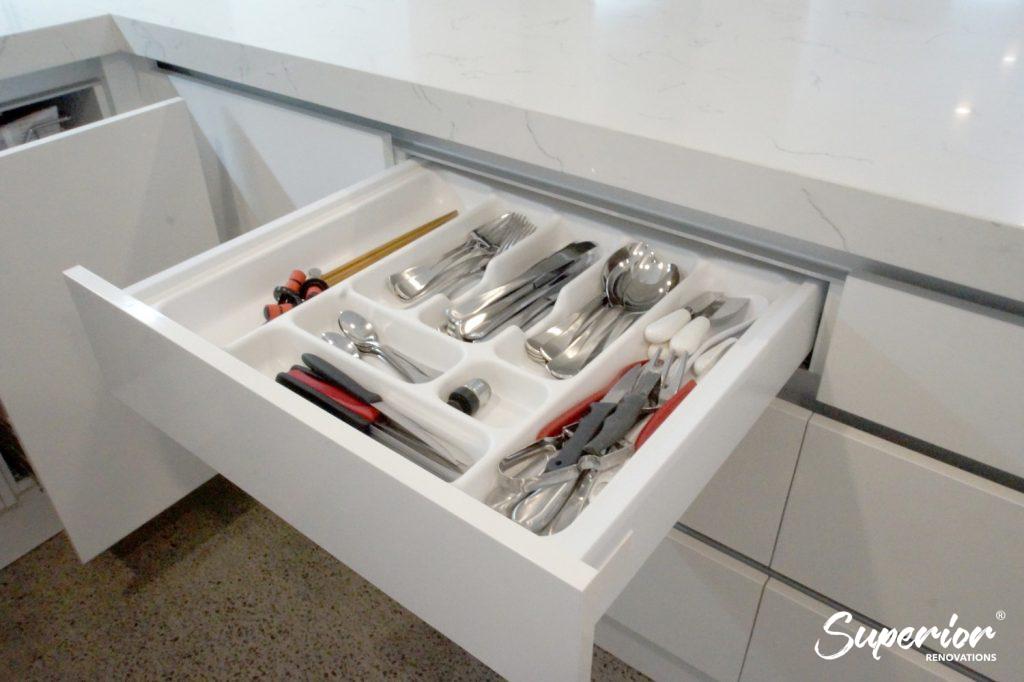 |
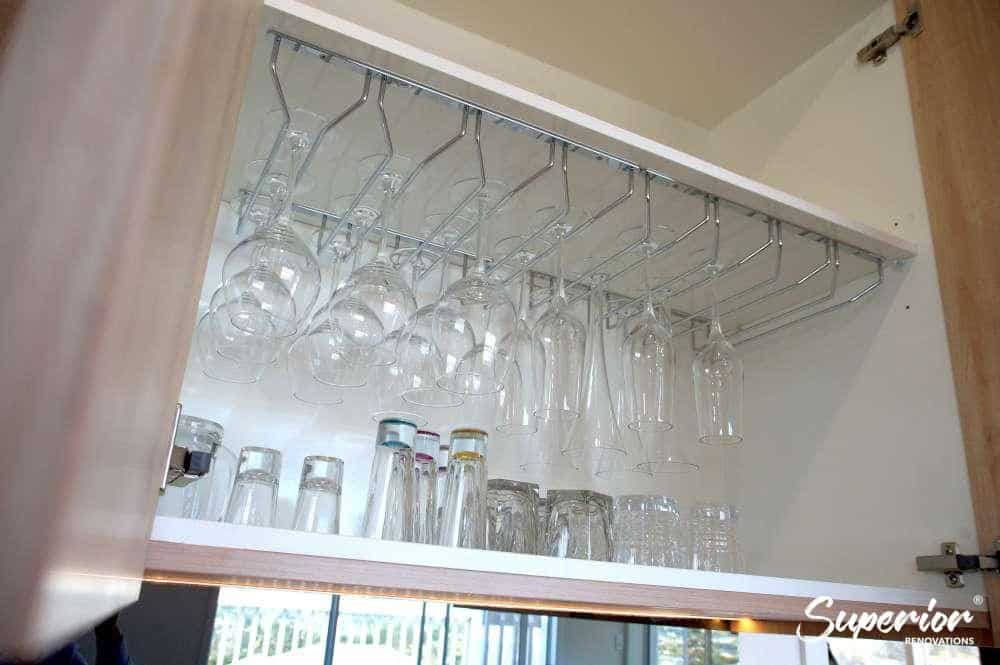 |
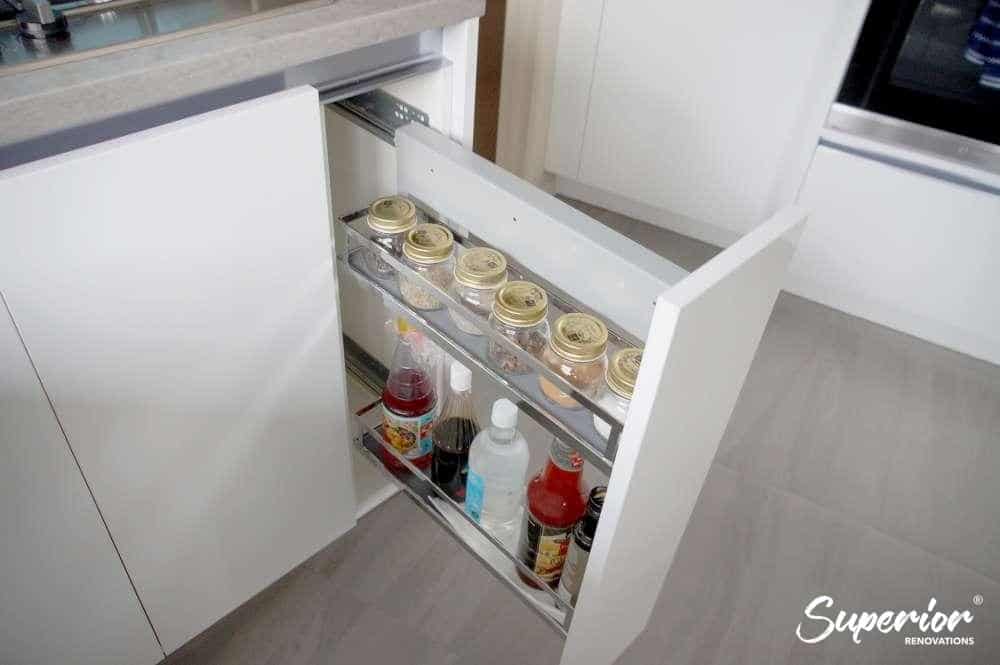 |
For further storage solutions ideas
Craig and Amber’s kitchen renovation
Kitchen renovation in Blockhouse Bay
Pull out bins
Installing pull out bins have been one of the most popular kitchen design element for our kitchen renovations in Auckland. They are hygienic, convenient and make the kitchen space look less cluttered.
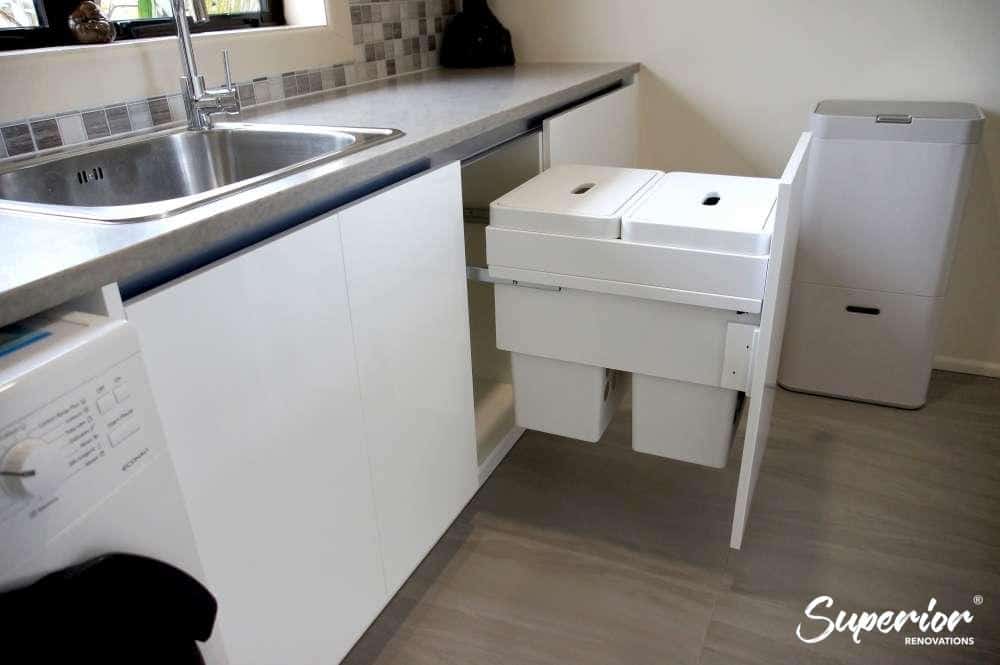 |
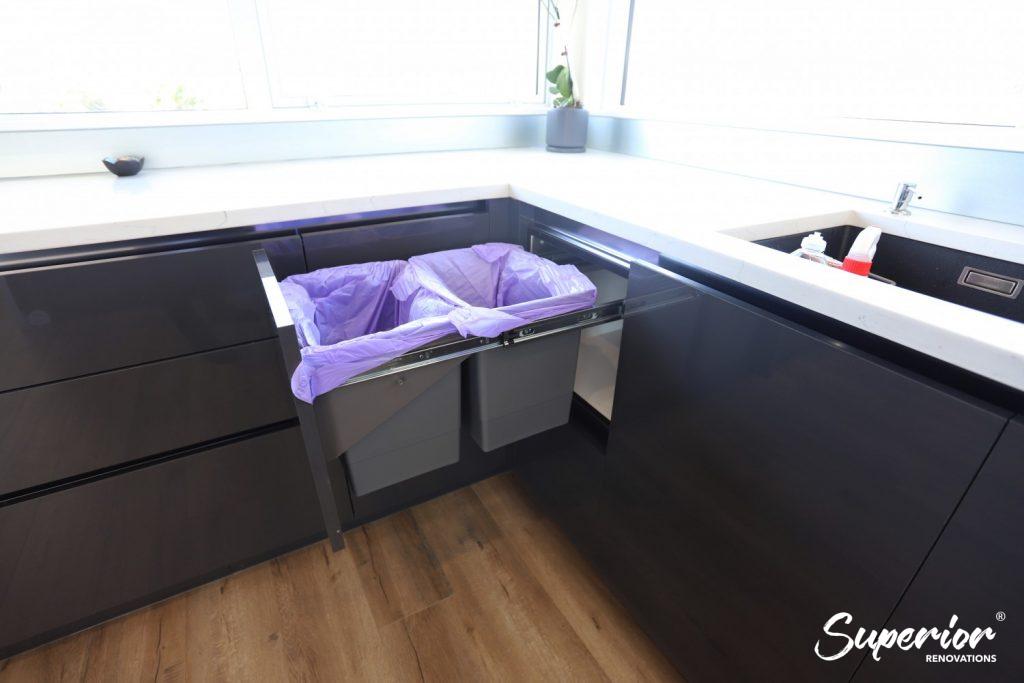 |
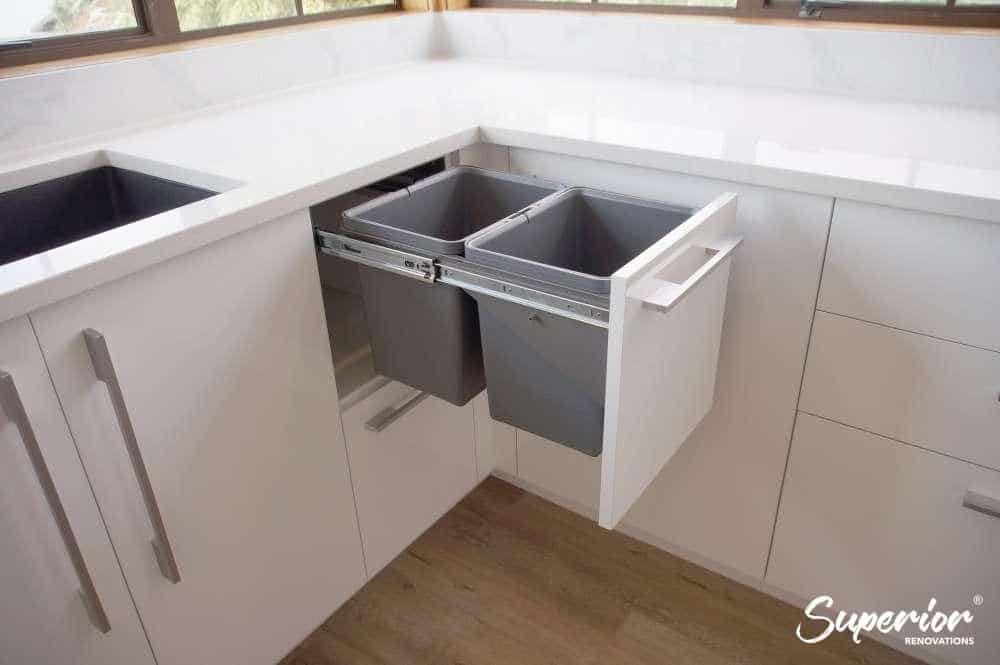 |
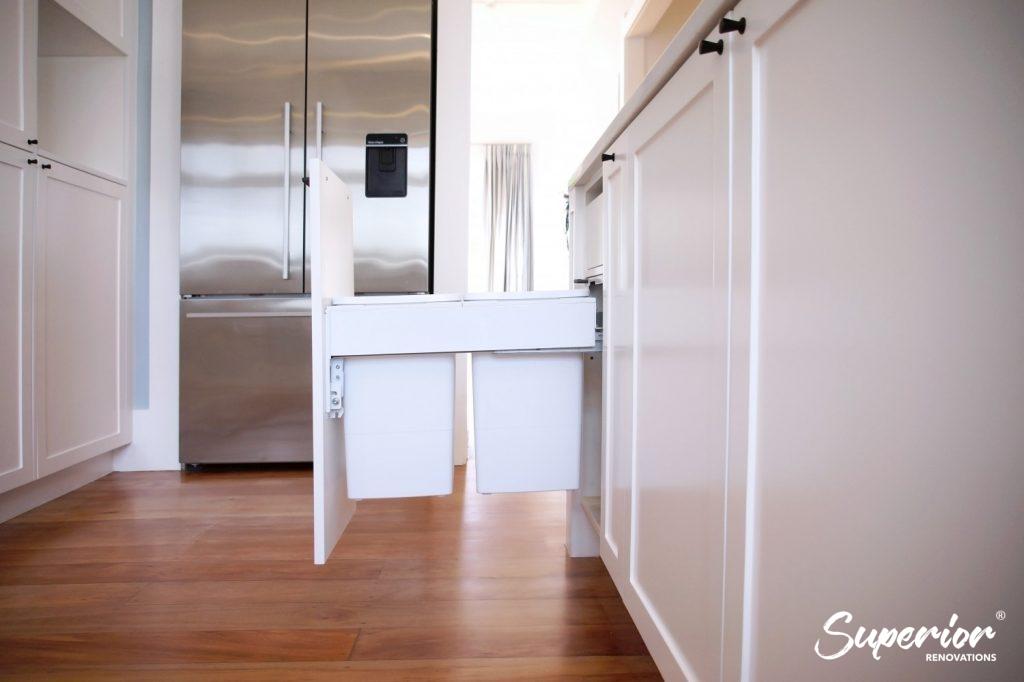 |
Magic Corners
Corner cabinets in a kitchen are often underutilised as their corners are hard to reach. We usually end up storing things that we would not need on an every day basis in these corners or simply leave it empty. Magic corners solve this issue by making it easy to reach the corners by a shelf that rolls out. Below are a few examples of ‘magic corners’ that we integrated into our kitchen designs for our client homes in Auckland.
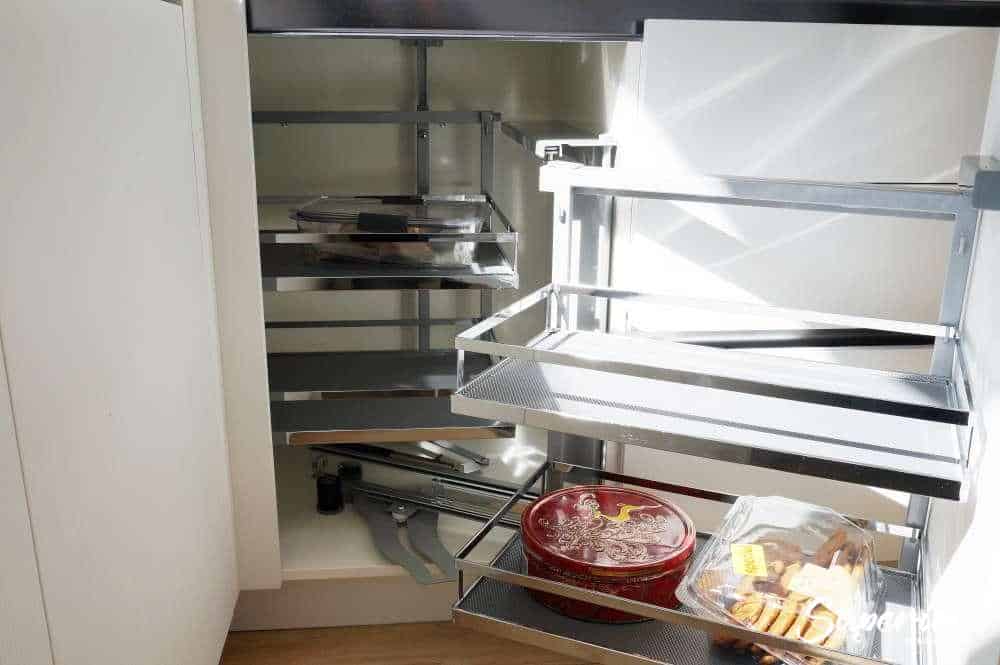 |
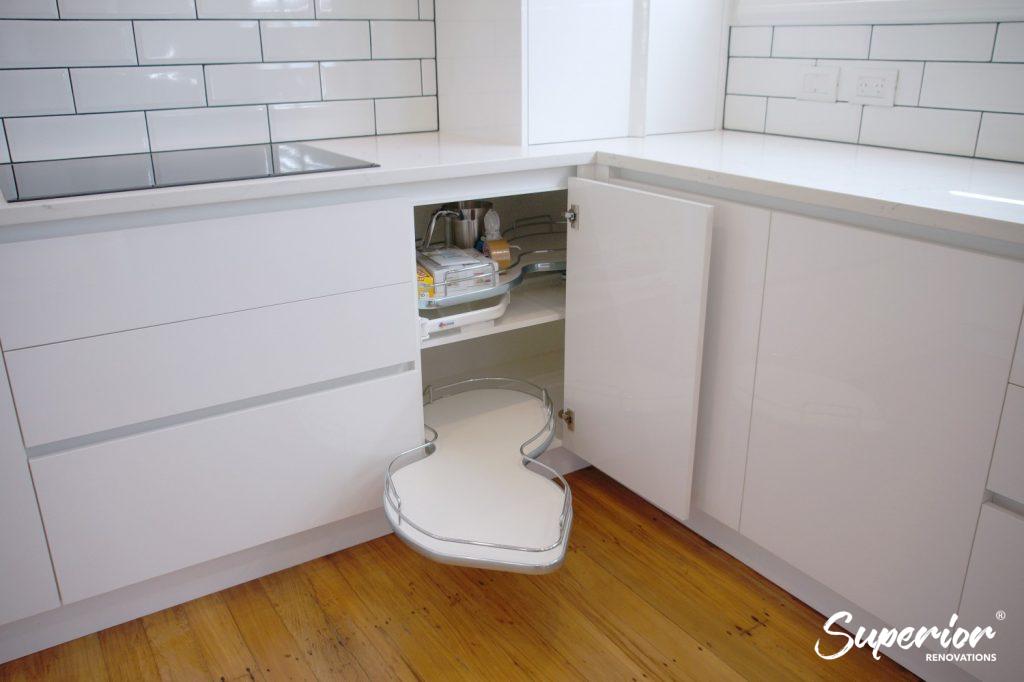 |
Breakfast Bars/Islands that double as storage
Kitchen designs today often include a breakfast bar which provide various functions. Kitchen islands can be used as extra counter space, to have a light meal and for extra storage by building cabinets in its frame. This increases cabinet storage space which is always good to have in a kitchen.
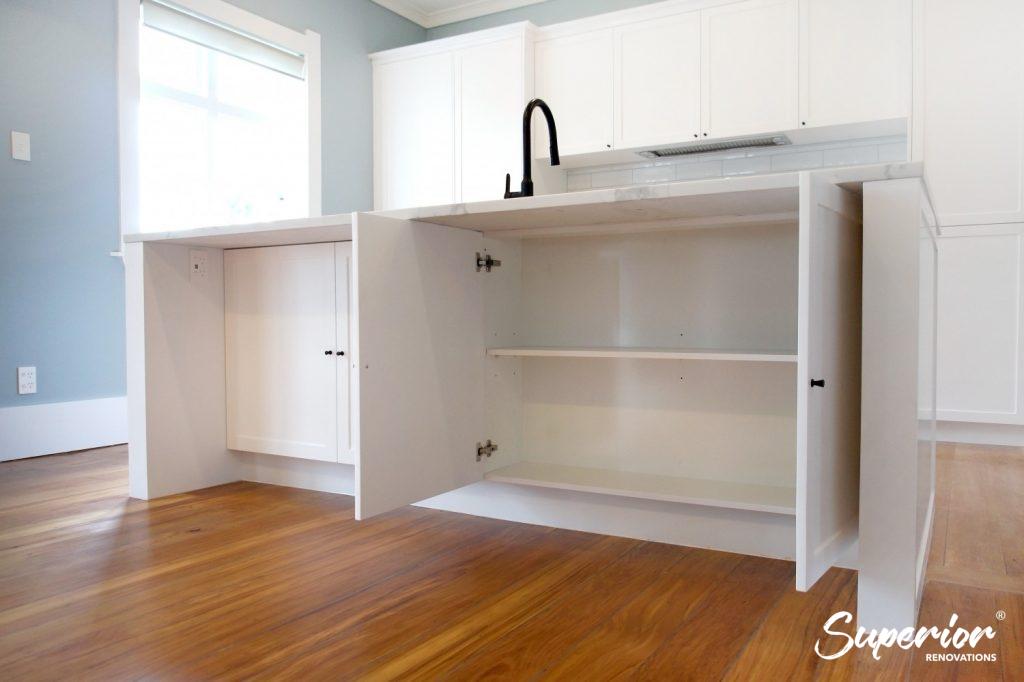
Custom built kitchen island with cabinets at the bottom allowing our clients to have extra storage space. (Kitchen renovation in Epsom)
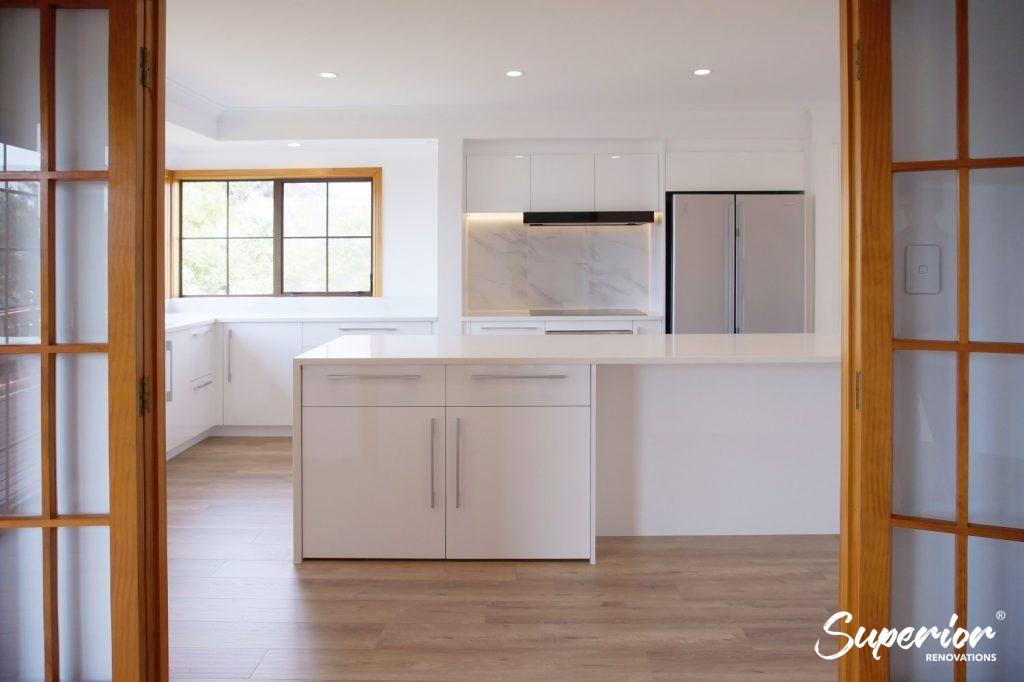
An custom built L shaped island with cabinets at both ends to maximise storage. (Kitchen renovation in Blockhouse Bay)
Further examples of multipurpose Kitchen islands
Mary’s Stuart’s Kitchen island with a gas hob
L shaped Kitchen island with extensive storage
Stone Engineered Countertops
Old Kitchen designs usually incorporate either laminate or wooden countertops. Laminate countertops start looking shabby very quickly and are prone to staining. Wooden countertops on the other hand need to be polished and maintained regularly in order to prolong their lifespan. This basically means that laminate and wooden countertops are not very suitable for lifestyles that are hectic or with young children.
Stone engineered countertops on the other hand are cost effective, easy to clean, they are durable and can be aesthetically changed to whatever look you are after. Below are a few examples of stone engineered countertops from some of our kitchen renovations in Auckland.
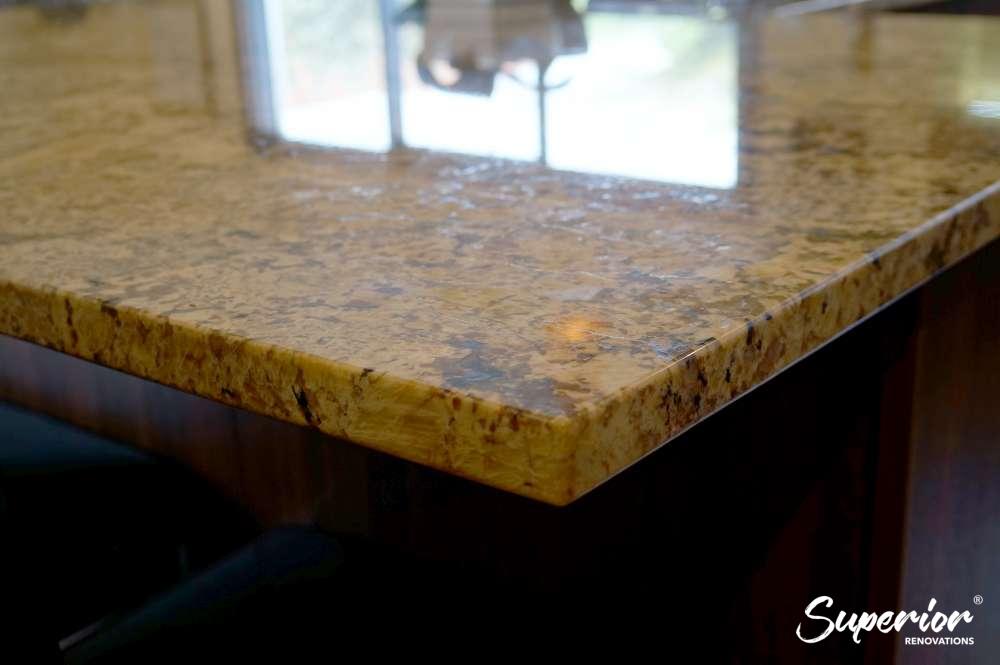
Mary’s Kitchen renovation in Stanmore Bay – As this kitchen was modelled after rustic villa’s of Spain we decided to use a stone engineered countertop in shades of brown and yellow.
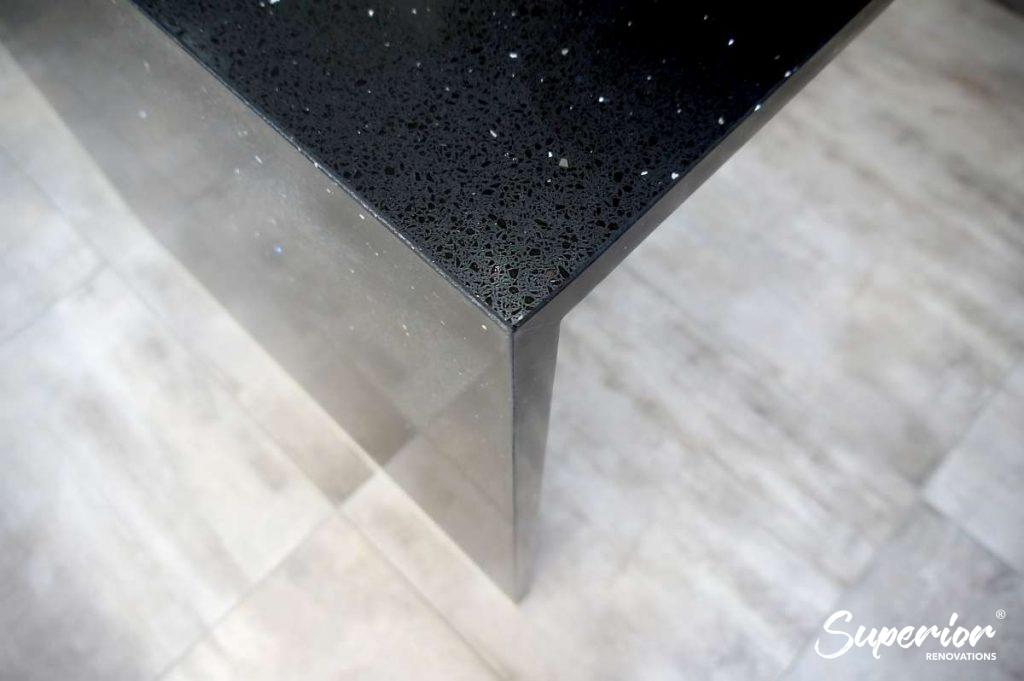
Black Stone engineered countertop with infused sparkles – Lynette and Henry’s kitchen renovation in Bucklands Beach.
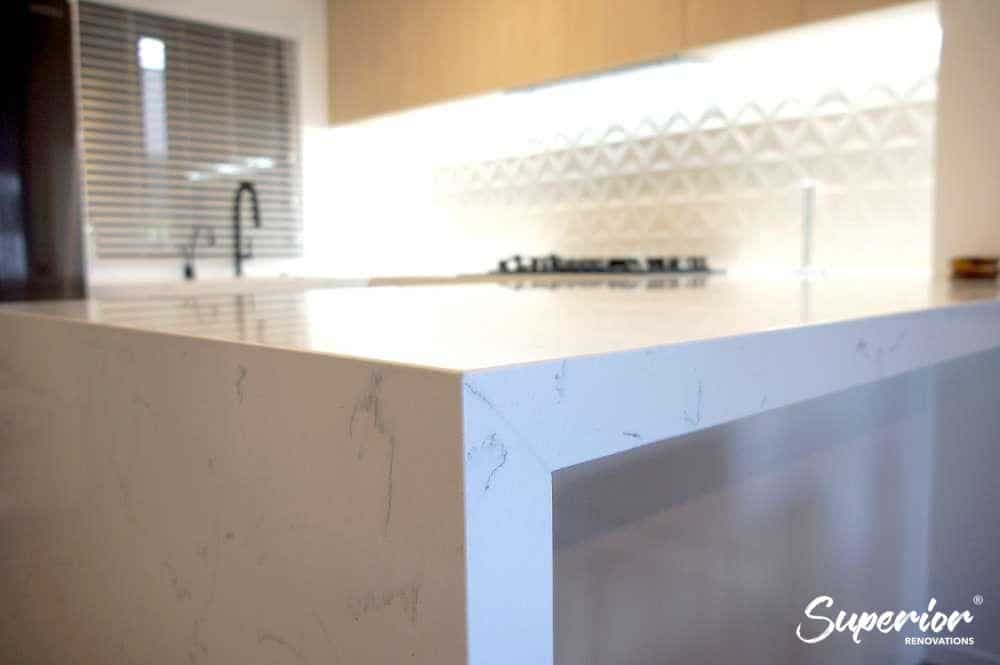
Stone engineered countertop with a matte marble look – Kitchen renovation in Parnell
3.MDF cabinets and Modern Flooring solutions
MDF cabinets Vs Solid Wood
What should you use MDF or wood for your cabinets? People often think that wood is the answer when it comes to building cabinets. Often people think that wooden cabinets are sturdy and MDF cabinets are viewed as a cheap and weak alternative.
Despite popular belief, wood is not always the superior choice; in some situations MDF Board might be the better material. Wood is In simple terms, solid wood is essentially the natural lumber while the MDF is categorized as “engineered wood”. Engineered wood is a mixture of redwood, fibers, veneers, resin, and adhesives.
Good brands of MDF like Melteca and Bestwood are often sturdier, easy to maintain and can be manipulated to look and feel like any material of your choice.
Read more…
MDF Vs Wooden cabinets for your Kitchen
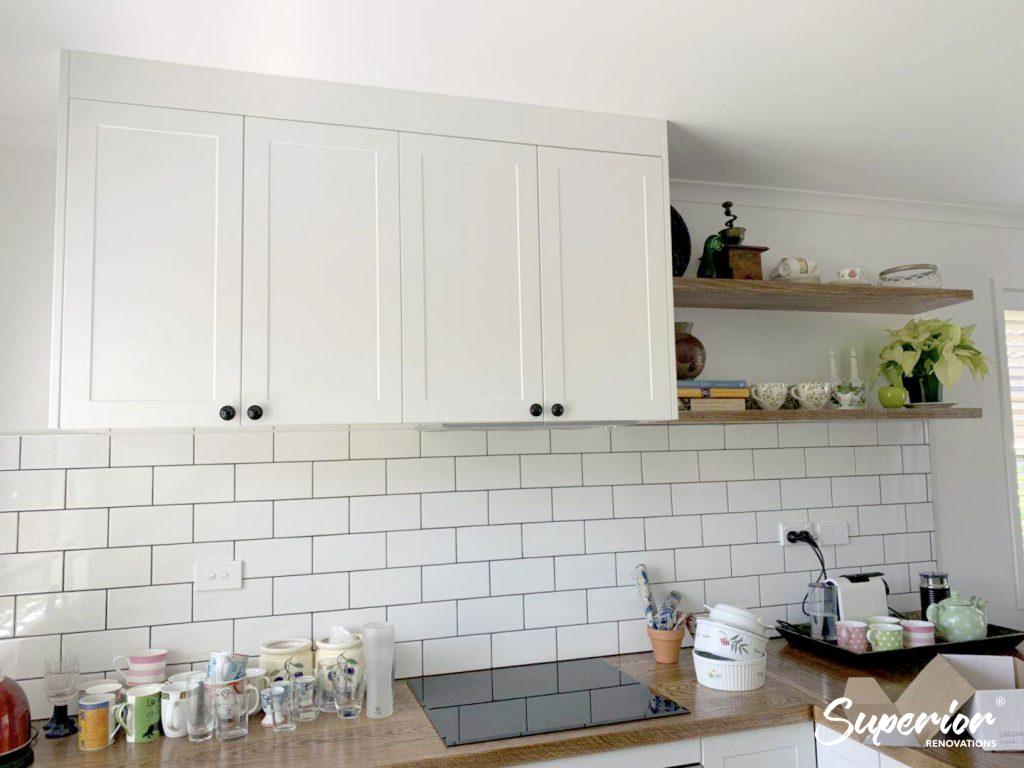
Custom built MDF cabinets which were wrapped and destressed to give a Vintage look – Kitchen renovation in Mangere Bridge
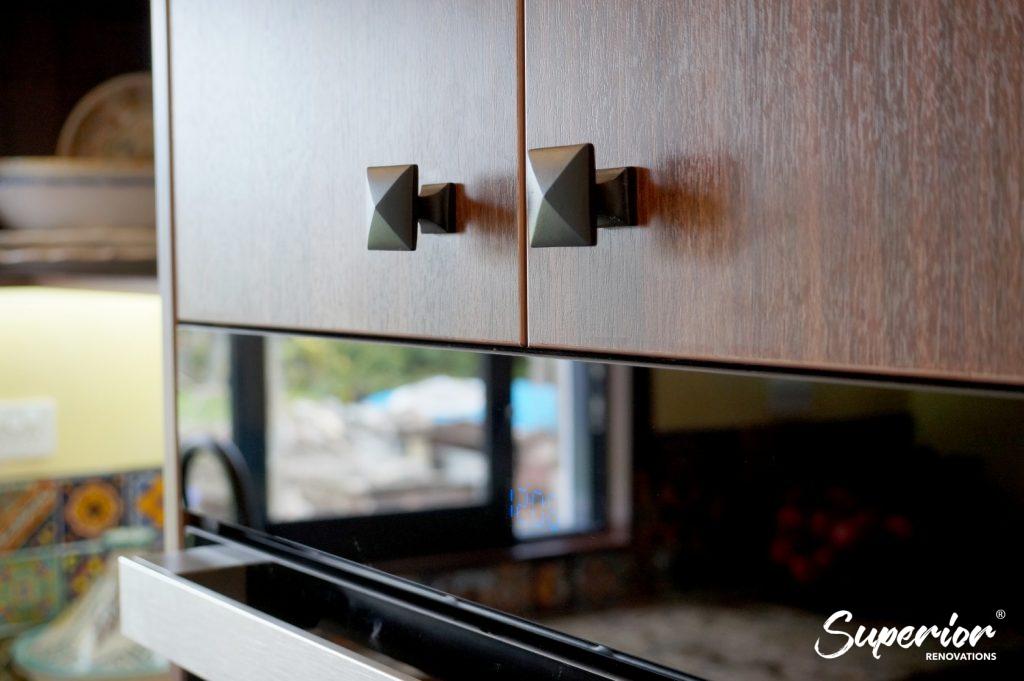
Melteca MDF cabinets custom built which were made to look rustic – Kitchen renovation in Stanmore Bay
Further examples of MDF cabinets used for our clients’ kitchen renovation
MDF cabinets in a kitchen renovation in Massey
MDF cabinets used in a kitchen renovation in Stanmore Bay
MDF cabinets used in a kitchen renovation in Mangere Bridge
Modern Flooring solutions for Kitchens
Older homes in Auckland usually feature either lackluster laminate, wooden or white tiled floors in kitchens. Wooden floors in kitchens are not easy to maintain, however laminate and tiled floors are best suited for kitchens.
With technological advances, you can get tiled and laminate floors which can be made to look like wood. These are easier to clean, maintain and are more suited for the hectic lifestyles of today.
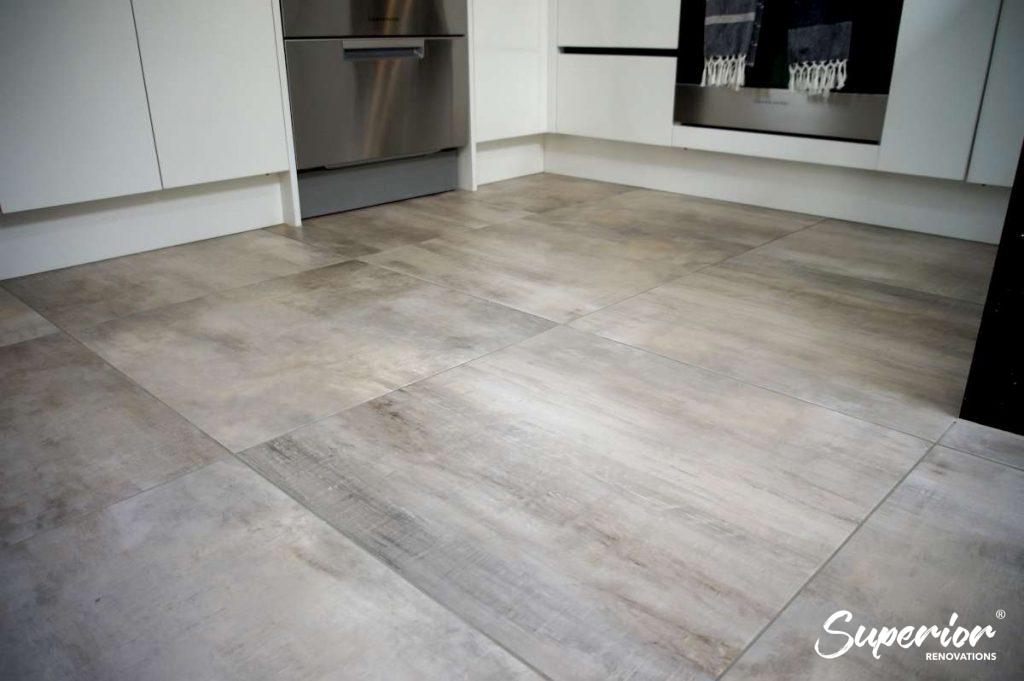
Ceramic tiles which mimic hardwood were installed for easy maintenance and as a cost effective option (Kitchen renovation in Bucklands Beach)
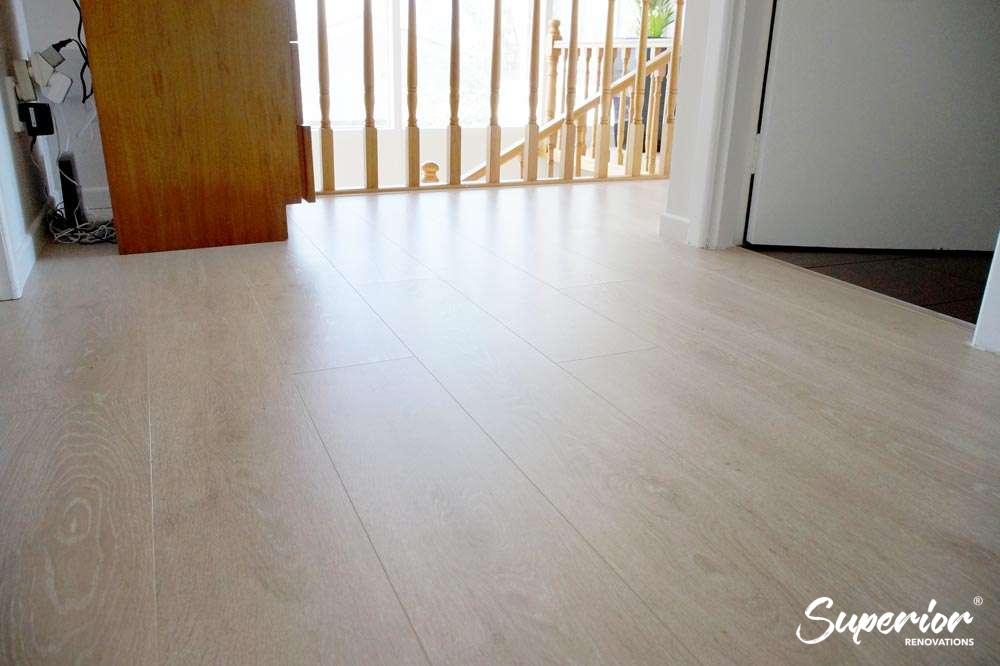
Laminate Flooring for a Kitchen renovation in Massey
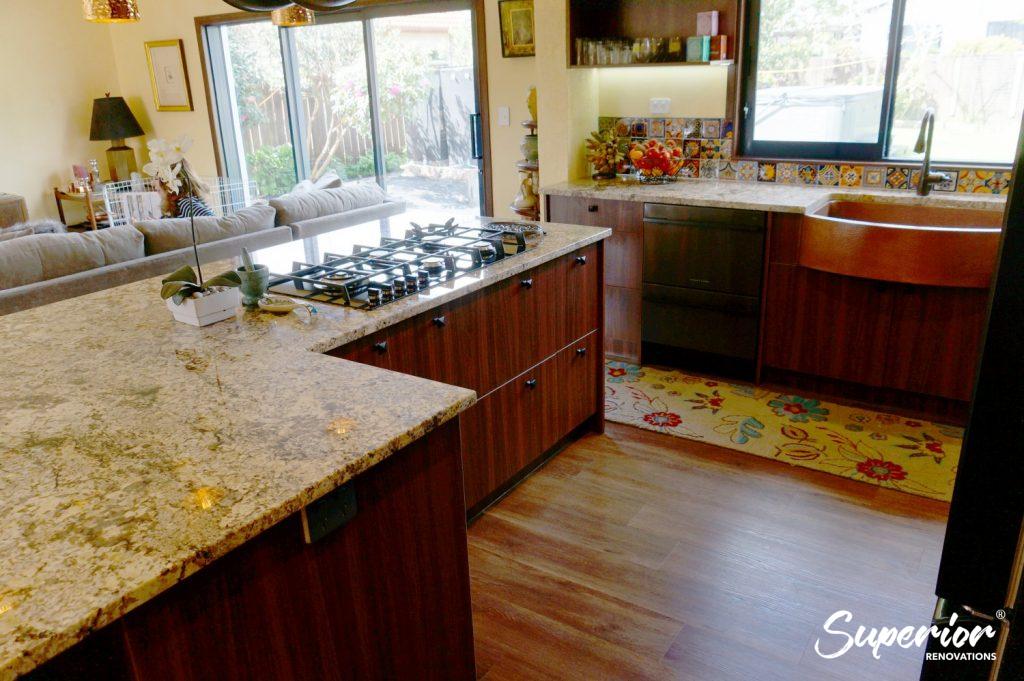
Laminate flooring made to mimic hardwood timber flooring (Kitchen renovation in Stanmore Bay)
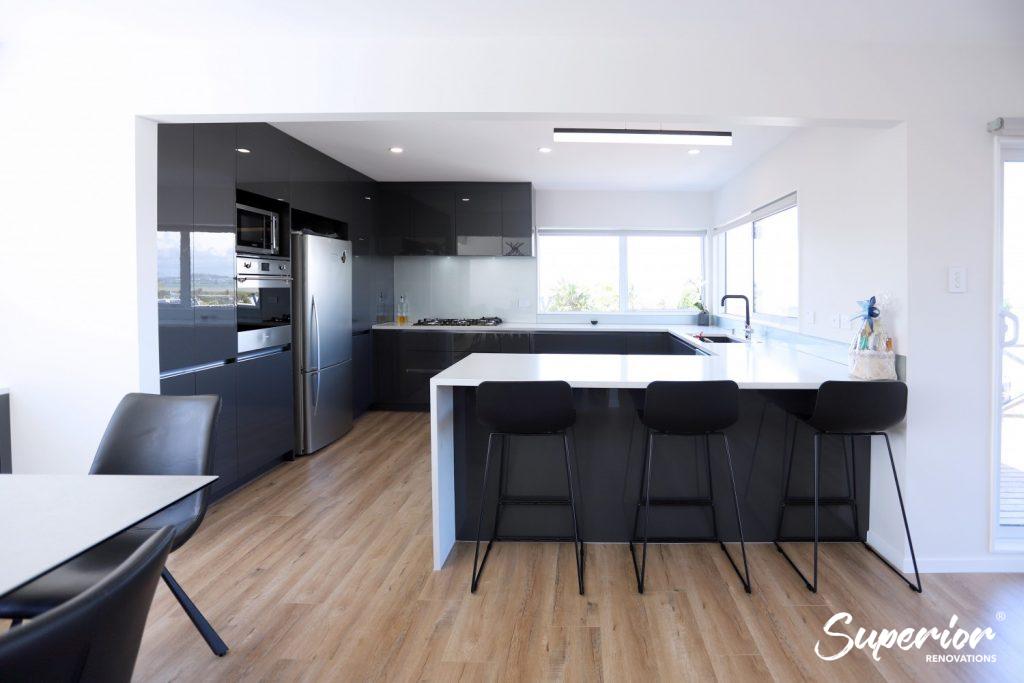
Laminate floors in West Harbour’s kitchen renovation
Read more…
20 Top Kitchen design trends in Auckland for 2021
Emerging Tile trends as discussed with Tile Depot + Mistakes to avoid
4.Layouts of Modern Kitchens
As discussed previously in this article, open planed kitchens are more suited for the family dynamics of today. Older kitchens in Auckland often feature kitchens as a separate room. Most of the kitchen renovations that we have carried out have involved a change in layout. This is often done by demolishing the walls separating the kitchen from other living areas. This also allows more space and an open living setting. Kitchens can still be separated from the other living areas by installing a kitchen island instead.
Examples of kitchens which were renovated to give them an open plan design
Before and After photos of a kitchen renovation in Massey to make it an open plan living space
Before and After photos of a kitchen renovation in Stanmore Bay to make it an open plan living space
5.Integrating modern technology into your kitchen renovation
Advancement in technology means that you can now make your kitchen an efficient and eco friendly space.
Soft close cabinets and a no handle set up
Having Soft close cabinets, hinges and drawer runners means that there will be a lot less wear and tear which often happens when cabinet doors closed with force. We use BLUM and Haffaelle brands for all soft close cabinets, hinges and drawer runners.
A no handle set up for cabinets means that you can achieve a more sleek and modern looking kitchen design. Some of our clients also like installing a strip of LED lights above the ‘no handle’ set up to make the area more defined.
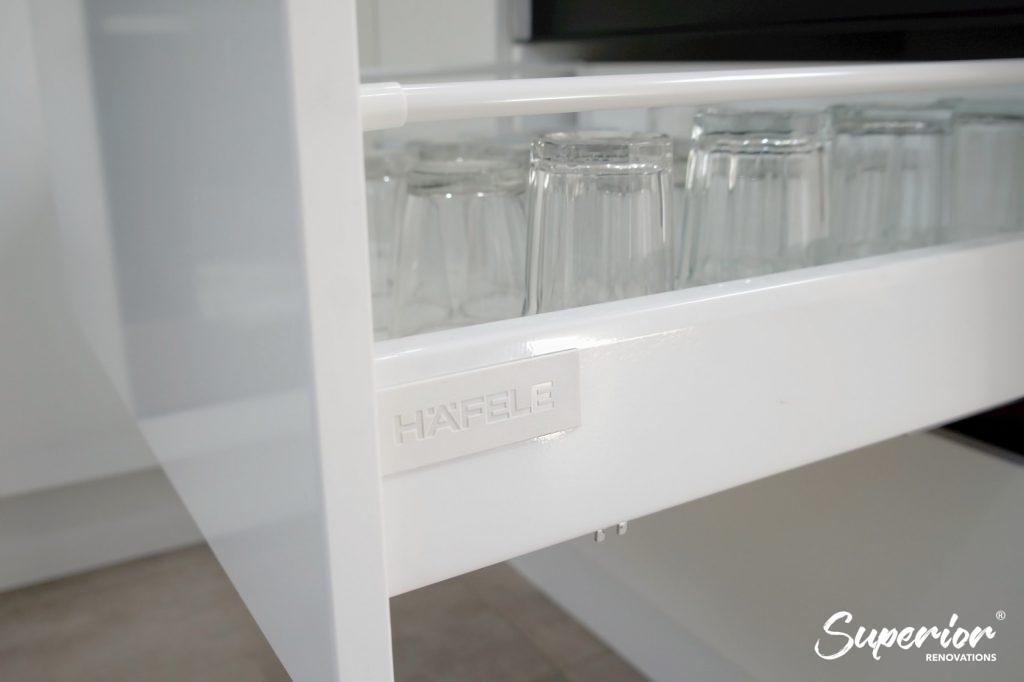
Haffaelle soft close drawers |
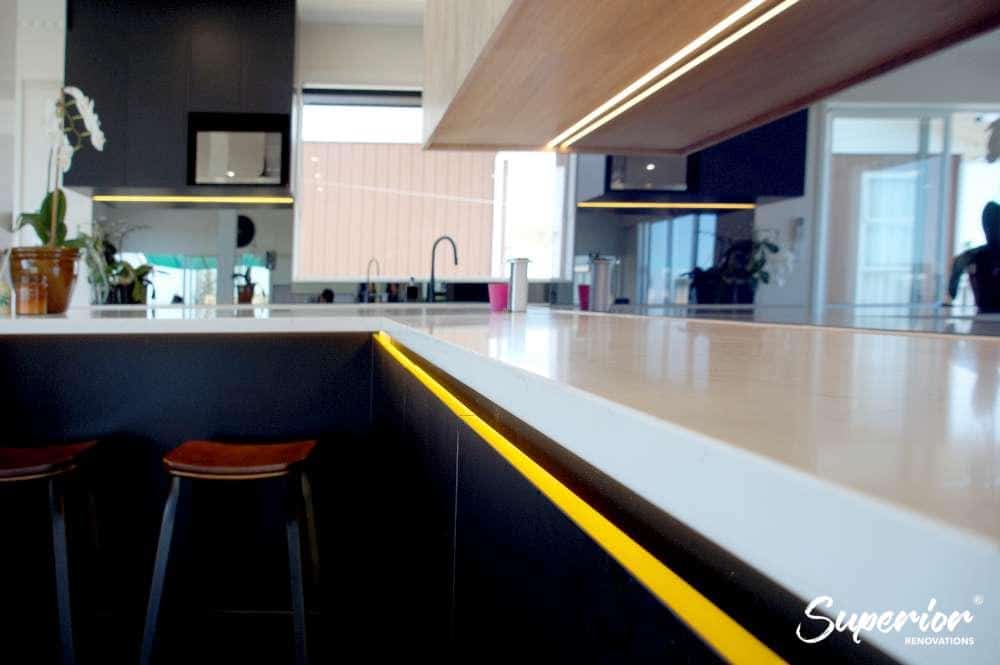
LED lights installed above the ‘no handle’ cabinets |
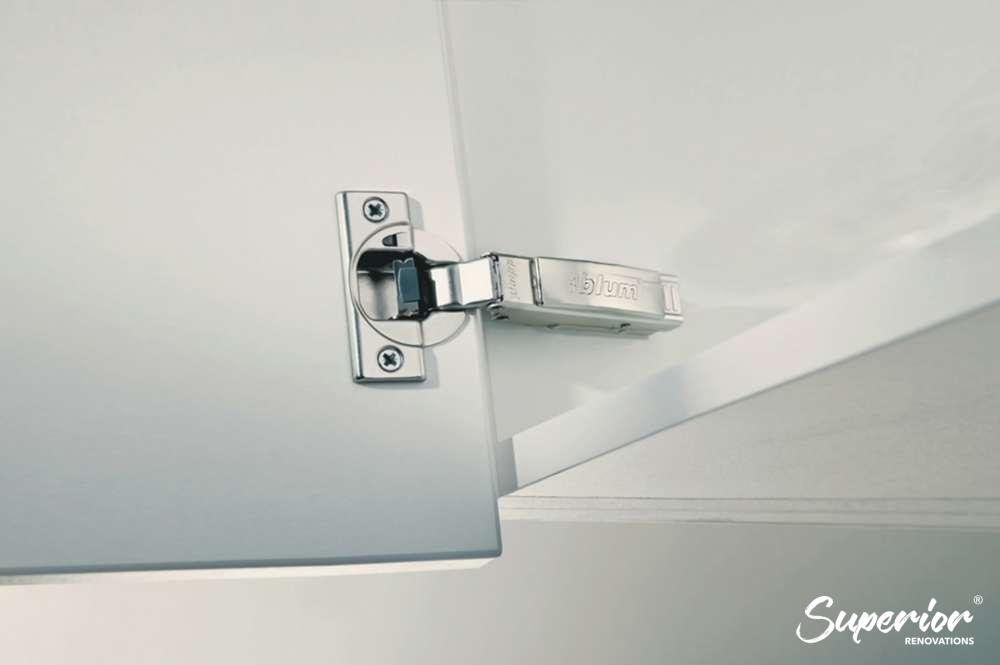
BLUM hinges installed in cabinets |
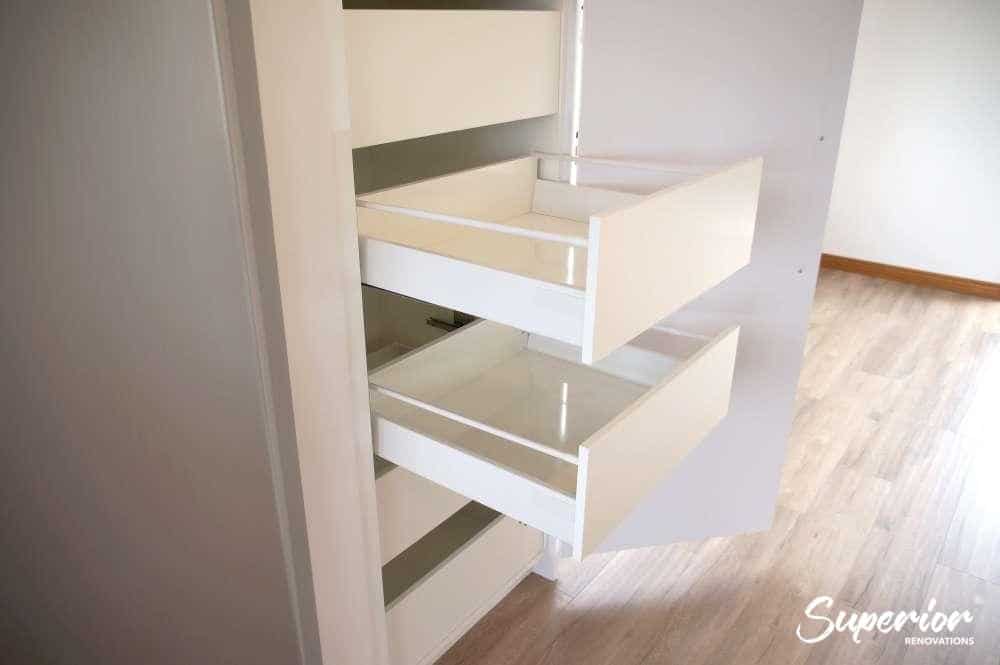
Soft close drawers in a custom built pantry |
Durable Sinks and Hot water taps in sinks
Silgranit sinks have become increasingly popular recently as they are very durable, easy to clean and are not easily scratched as compared to steel, metal or ceramic sinks.
Hot water taps are ec0-friendly and are very convenient for every day cooking.
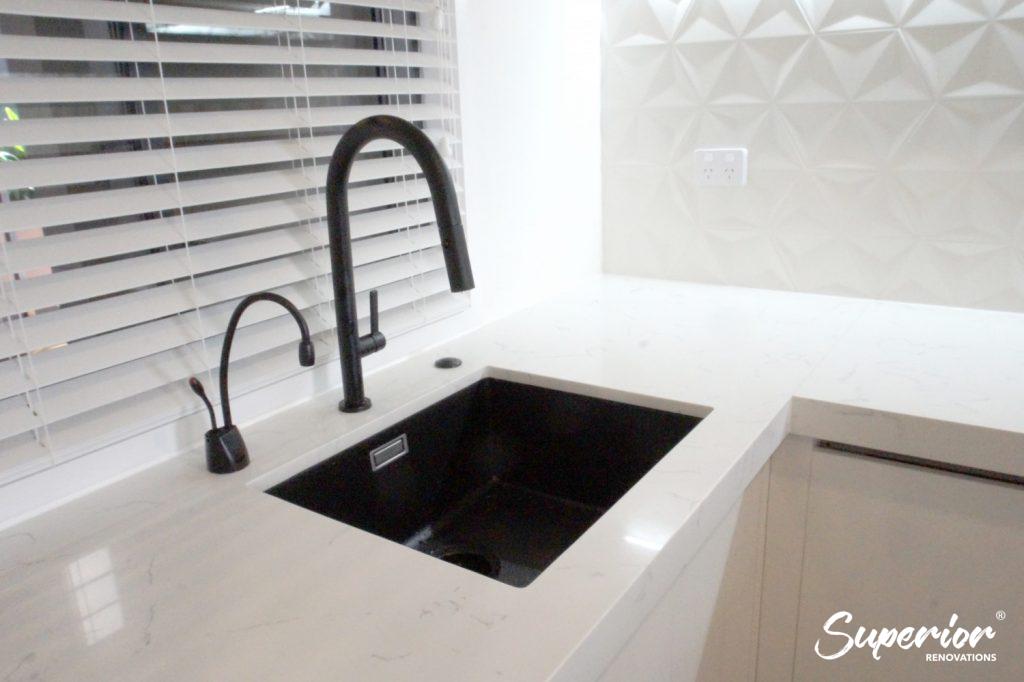
Black Silgranit sink with a hot water tap |
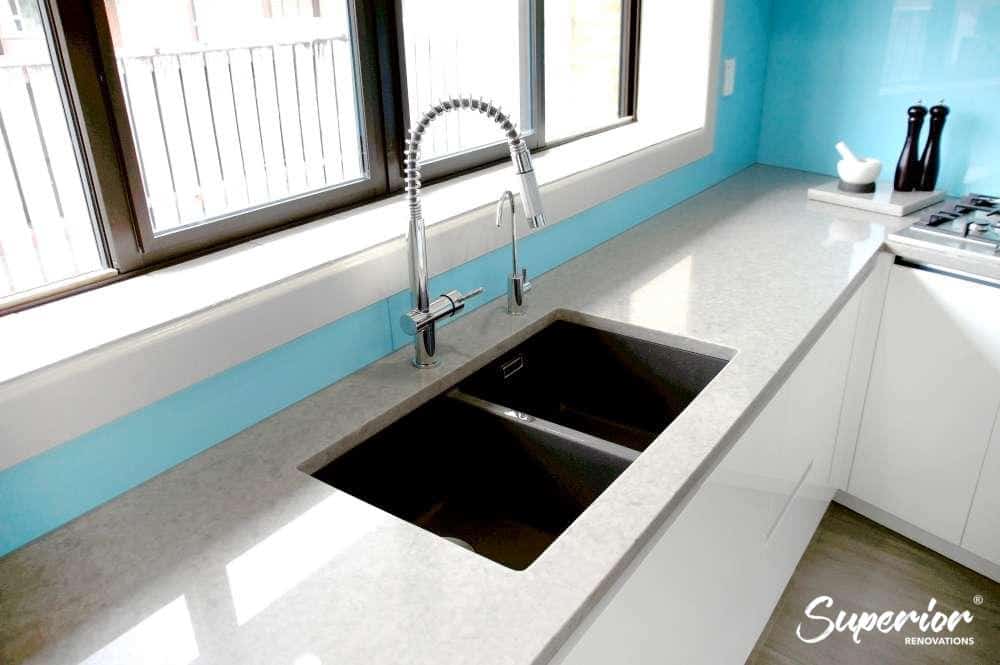
A dual grey Silgranit sink with a hot water tap |
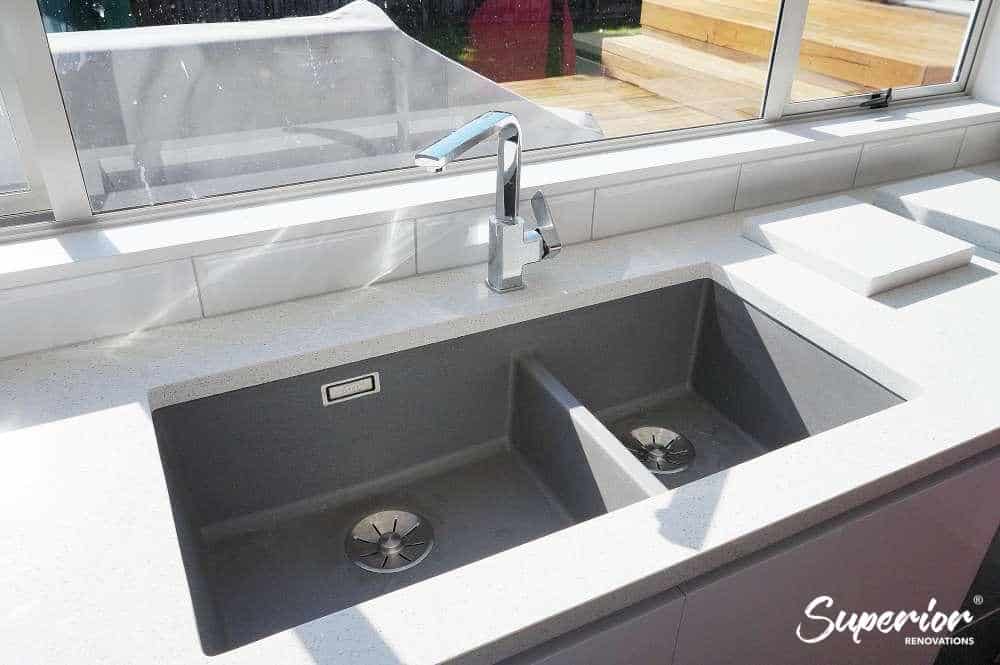
A dual silgranit sink |
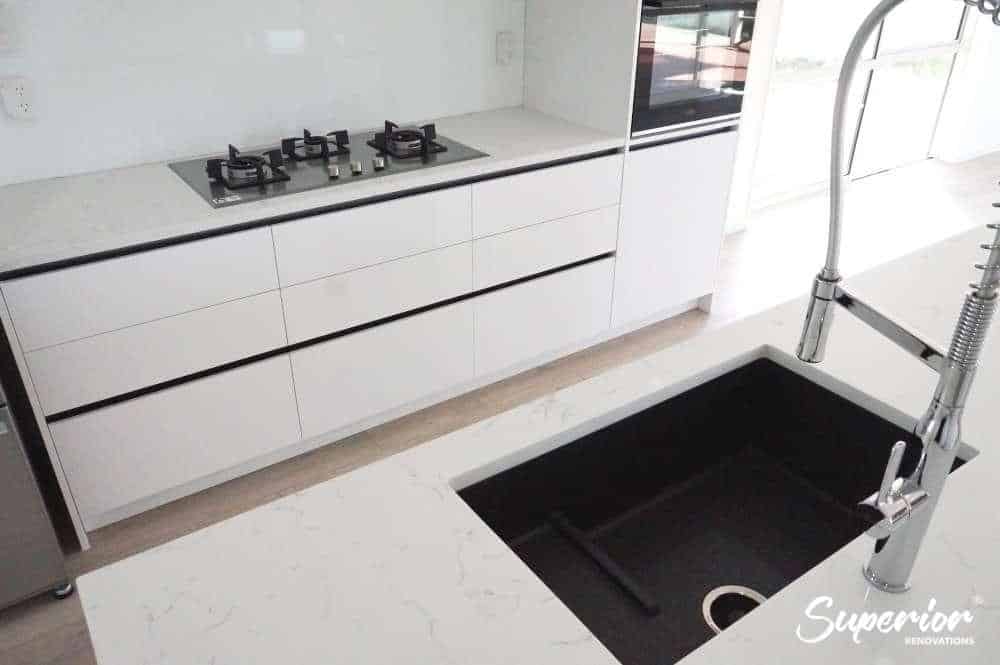
A large singranit sink with a filter in its water tap |
Remote controlled LED lights and other technology
Remote controlled LED lights allow you to dim the lights to create an nice ambience for your kitchen space. Another simple technology that you can integrate into your kitchen is power plugs that can be installed on your counter top. You can push them back into the counter when not in use.
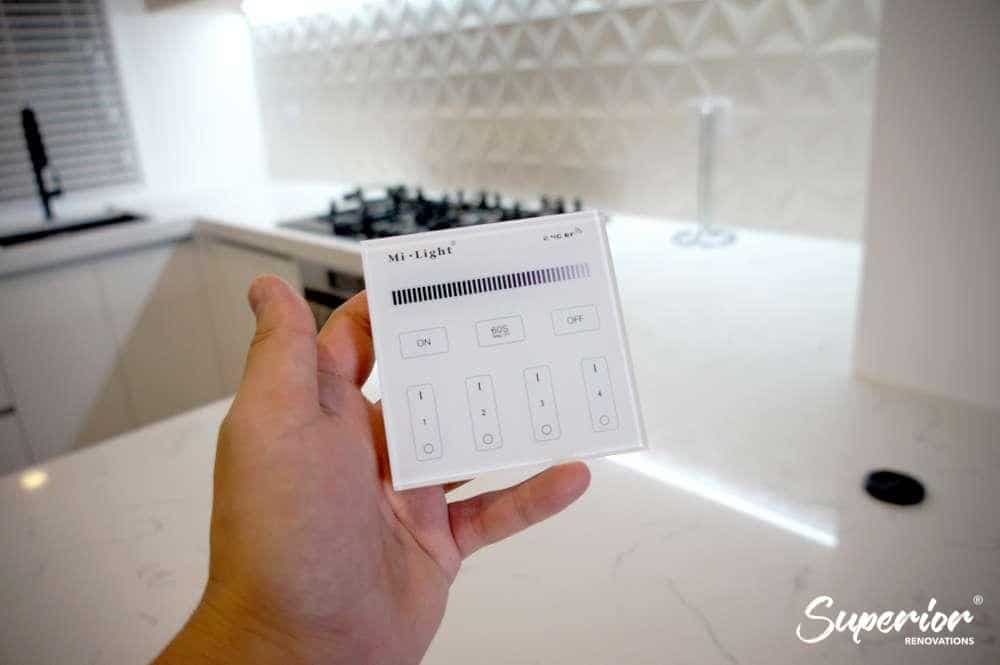
LED lights controlled by a remote |
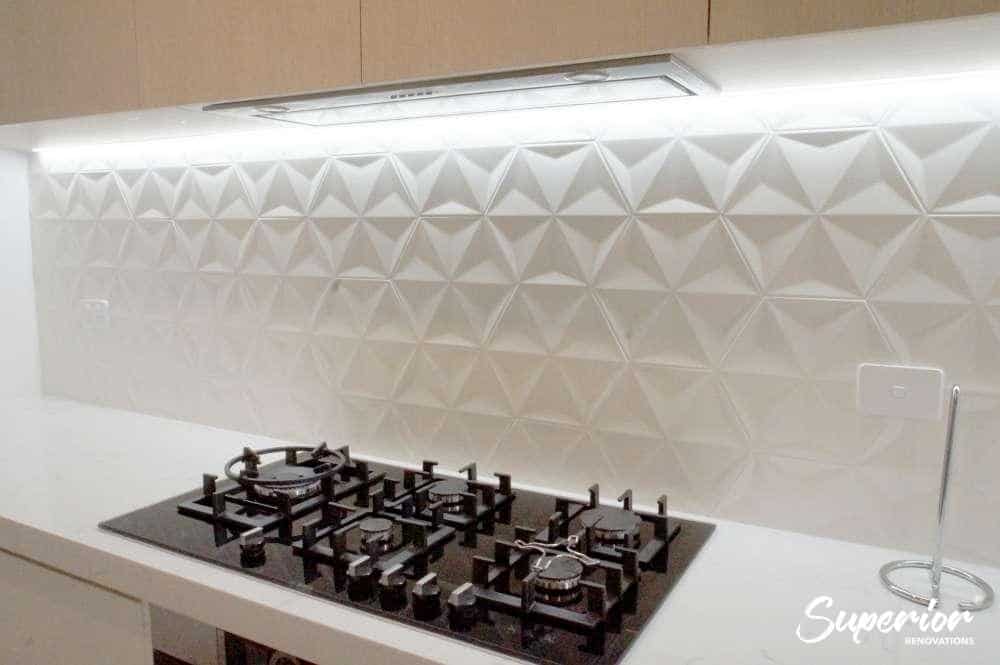
LED lights installed beneath all cabinets |
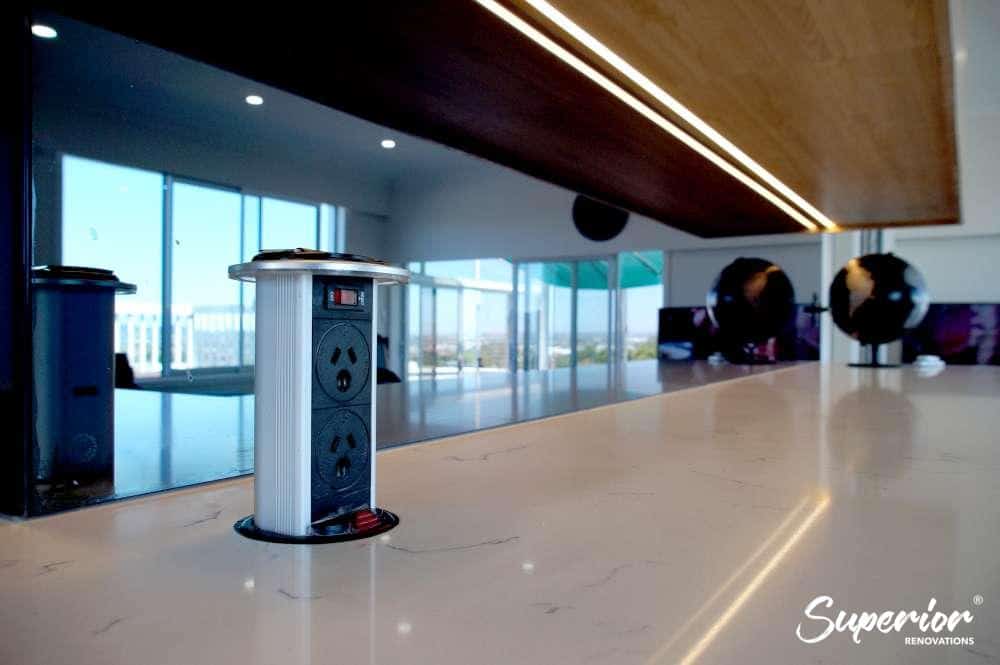
A power point that can be pushed back into the counter when not in use.
How much would it cost to renovate a Kitchen in Auckland?
Communication and coordination with a skilled team is key to renovating any kitchen successfully. It involves a high level of coordination/communication with a number of suppliers, electrician, tilers, installers, painters/plasterers, plumbers, demolition team, and Auckland Council.
There are several factors that can affect the budget of your kitchen renovation. The top 5 things that affect the cost of a kitchen are as follows:
- Size of your kitchen
- Repairing of any damage
- Structural change and council related works
- Materials and supplies used
- Labour and Project Management.
As a company we provide a full renovation service for kitchens which means that your proposal would include all materials, fixtures, labour, project management, repair work and council fees.
On an average a kitchen renovation without any council related work will start from $22,000. This type of kitchen renovation would use our mid-range products while more luxury kitchens would cost anywhere above $27,000.
If you are looking for a ball park figure for a kitchen renovation then you can also use our cost calculator tool on our website. The link to use a cost calculator and get an instant quote can be found below.
USE OUR KITCHEN COST CALCULATOR TO GET A BALL PARK FIGURE ON YOUR KITCHEN RENOVATION
Already have all your own trades and you’re comfortable managing them for your kitchen renovation?
Although we don’t recommend if you haven’t renovated a kitchen before and/or you don’t have trades people you can trust, most renovations if not all comes with it’s own surprises because not all homes are the same – this is where experience/project management plays an important role in minimises risks to maintain costs/delays giving you higher certainty of outcome/quality backed by associated guarantees and warranties.
However, if you do intend to manage the kitchen renovation yourself, it does work out more cost effective to contact a kitchen cabinetry manufacturer directly to get the kitchen cabinets designed, manufactured and installed – leaving you to manage the other trades such as flooring, demolition, painting, plastering, splashback/tiling, electrician, plumber, and sometimes a carpenter/builder.
Try Little Giant Interiors cost calculator below to see what you can expect to pay for cabinetry.
Further Resources
- Ideas for Bathroom renovations in our bathroom renovation gallery of bathrooms we have renovated in Auckland
- Ideas for Kitchen renovations in our kitchen renovation gallery for kitchens we have renovated in Auckland
- Featured projects and Client stories to see specifications on some of the projects.
- Real client stories from Auckland
How much does a kitchen renovation cost?
A basic kitchen renovation starts from 22K if there is minimal change in layout and if you use our mid range of products. As we are a full renovation company, our kitchen renovation costs would include design, materials, fixtures, custom built cabinets, labour, project management and all different trades. Otherwise kitchen renovations can go upto 50K depending on customisation and if premium range products are used.
How do I budget for my kitchen renovation?
Make a list of why you want to renovate your kitchen. Is it to increase functionality by including modern amenities and changing your layout? Is it to make minor upgrades as things are starting to look old? Is it to convert a closed of kitchen into an open space living? Is it to upgrade a rental property to yield better rent in the market? These questions will largely affect your budget. If you are looking at upgrading an investment property to either add value or yield better rent should be getting a basic renovation with little customisation with the use of medium range supplies. However, if your intention is to increase functionality and add comfort then you can use our mid-range to premium suppliers and customise your kitchen to the extent that your budget allows.
Do you have finance options for my Kitchen renovation?
Yes we do provide finance options for people wanting to renovate their kitchen with us. We realise that it is not always possible to put aside a huge chunk of money for your renovation and we have hence partnered with Linda from Loan Market to provide finance options for our clients. Yes we do have finance options. To understand more about our finance options, visit our page: https://superiorrenovations.co.nz/guide-to-financing-your-home-renovation-in-nz-by-superior-renovations/
Where can i find help to design my kitchen?
We provide a full 'design to build service' will include design in to their process which means that you do not have to find your own designer. Having a designer in the same team as the rest of the renovation company is an added benefit as you do not have to liaise with two different companies.
Still have questions unanswered? schedule a no-obligation consultation with the team at Superior Renovations
Or call us on 0800 199 888
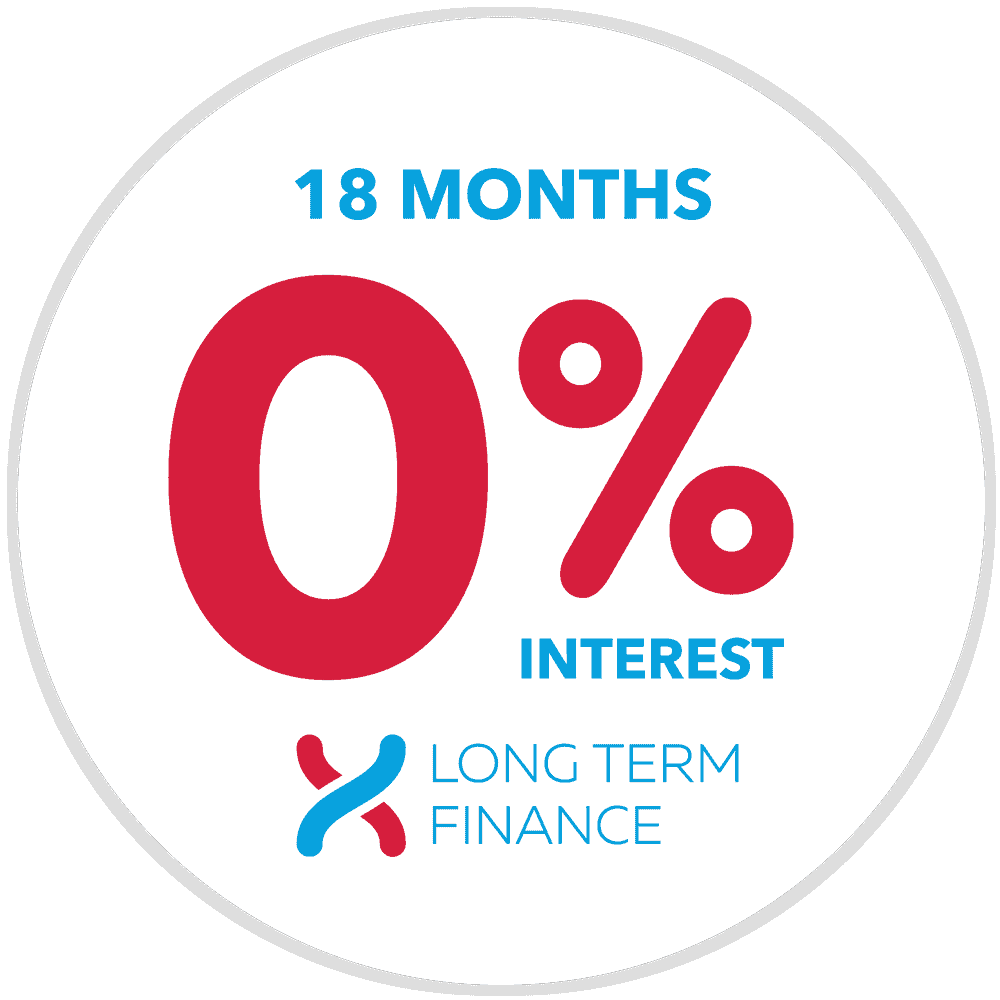
Have you been putting off getting renovations done?
We have partnered with Q Mastercard ® to provide you an 18 Month Interest-Free Payment Option, you can enjoy your new home now and stress less.
Learn More about Interest-Free Payment Options*
*Lending criteria, fees, terms and conditions apply. Mastercard is a registered trademark and the circles design is a trademark of Mastercard International Incorporated.

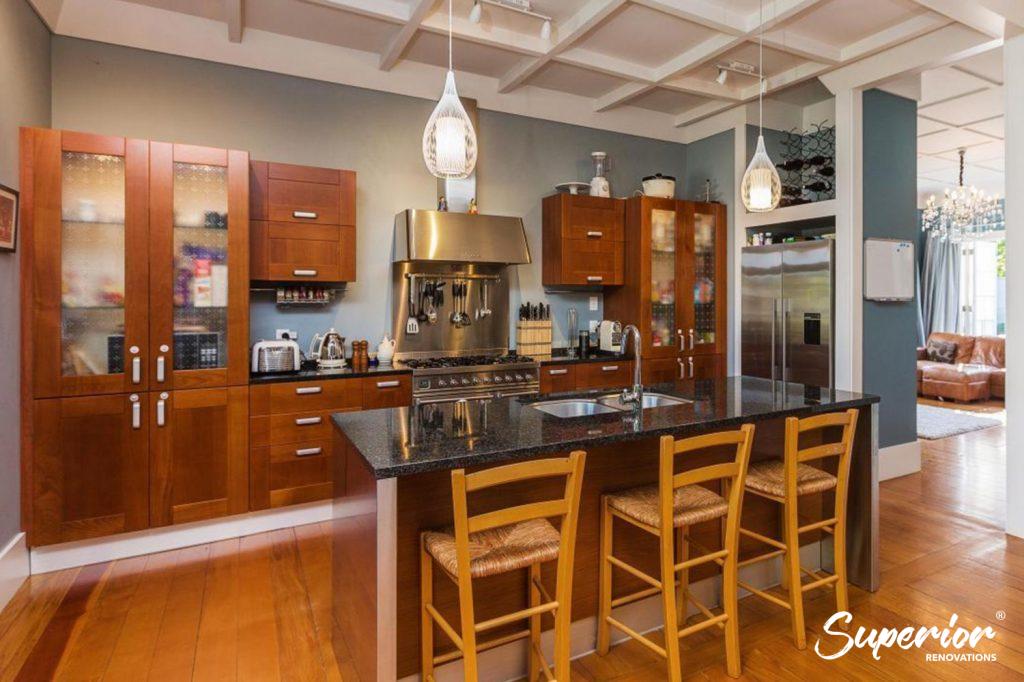 BEFORE
BEFORE 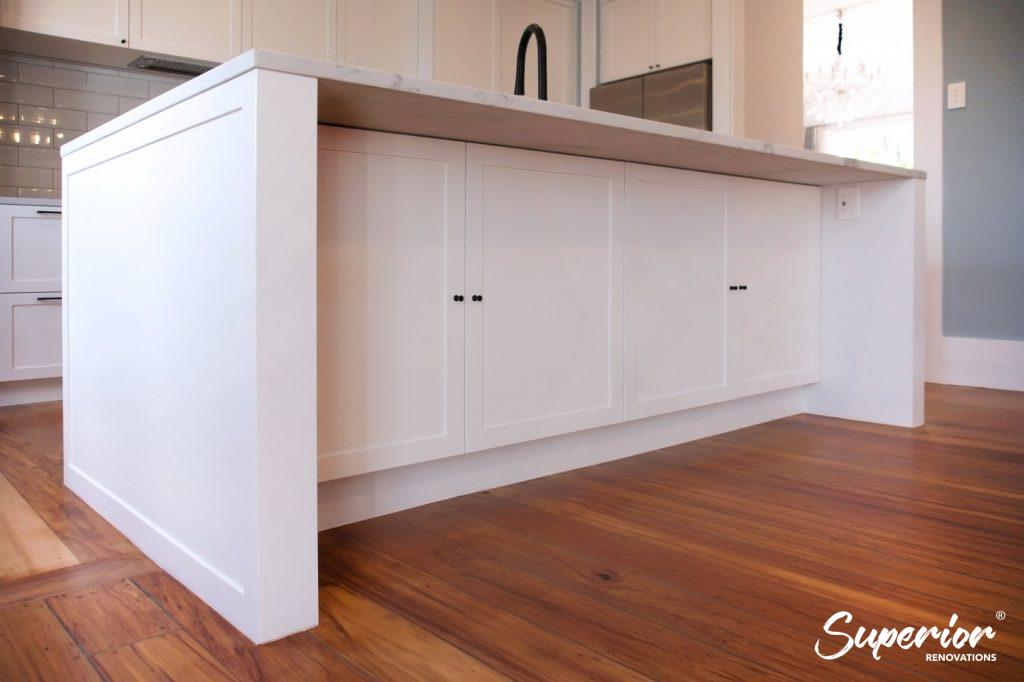 AFTER
AFTER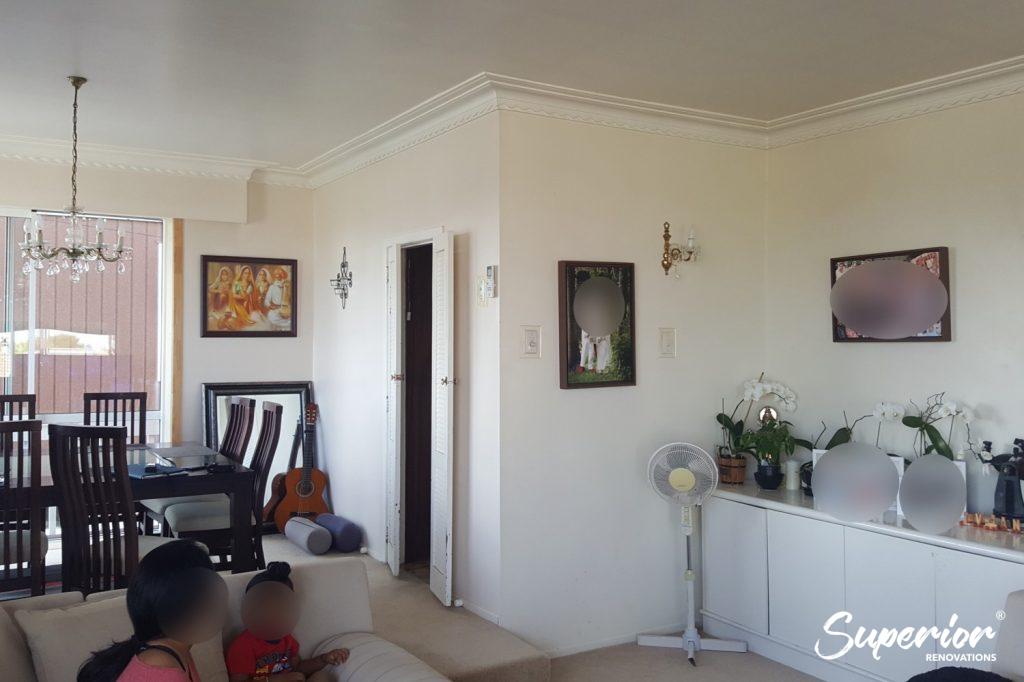 BEFORE
BEFORE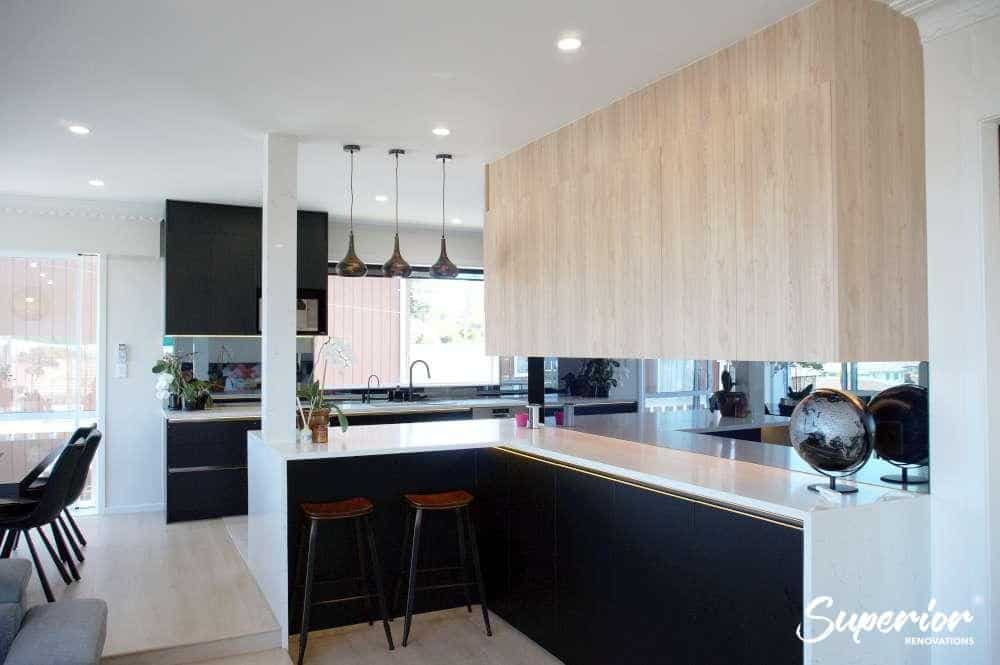 AFTER
AFTER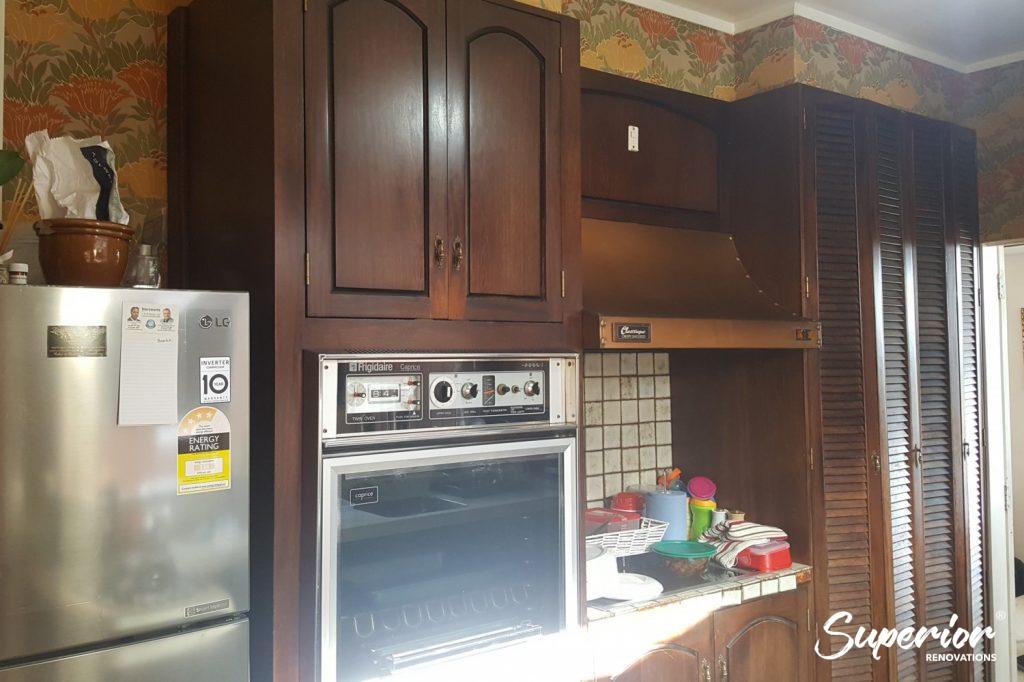 BEFORE
BEFORE 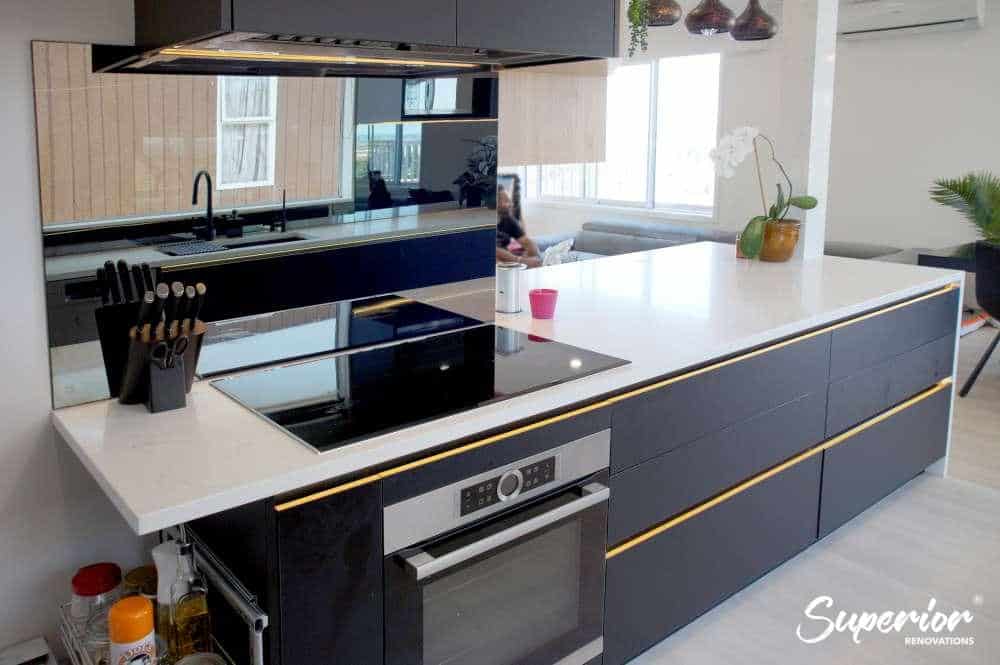 AFTER
AFTER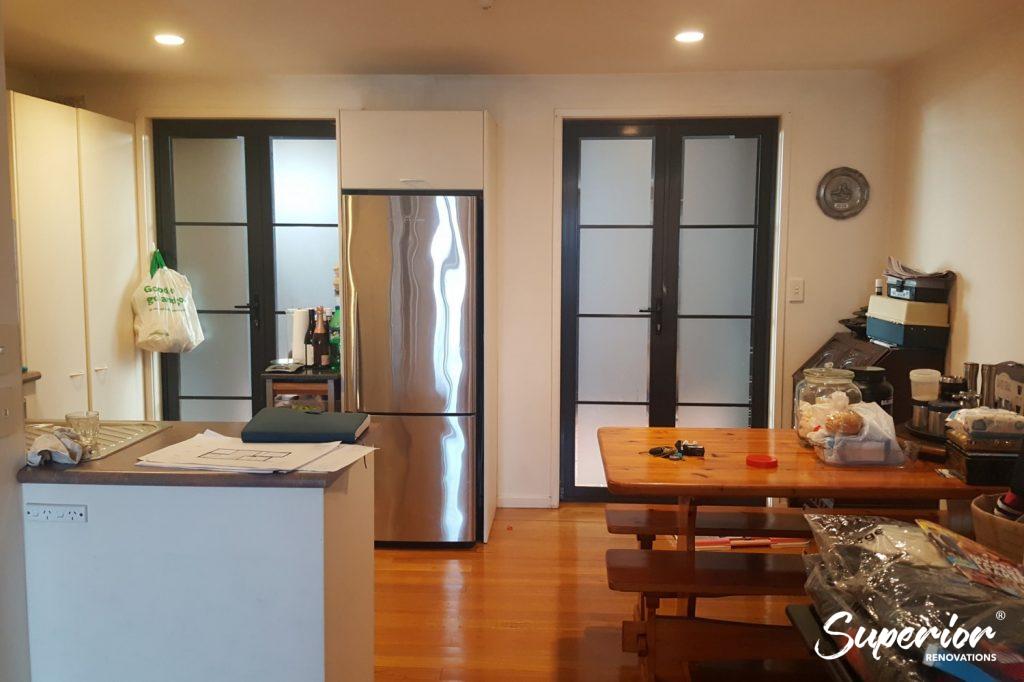 BEFORE
BEFORE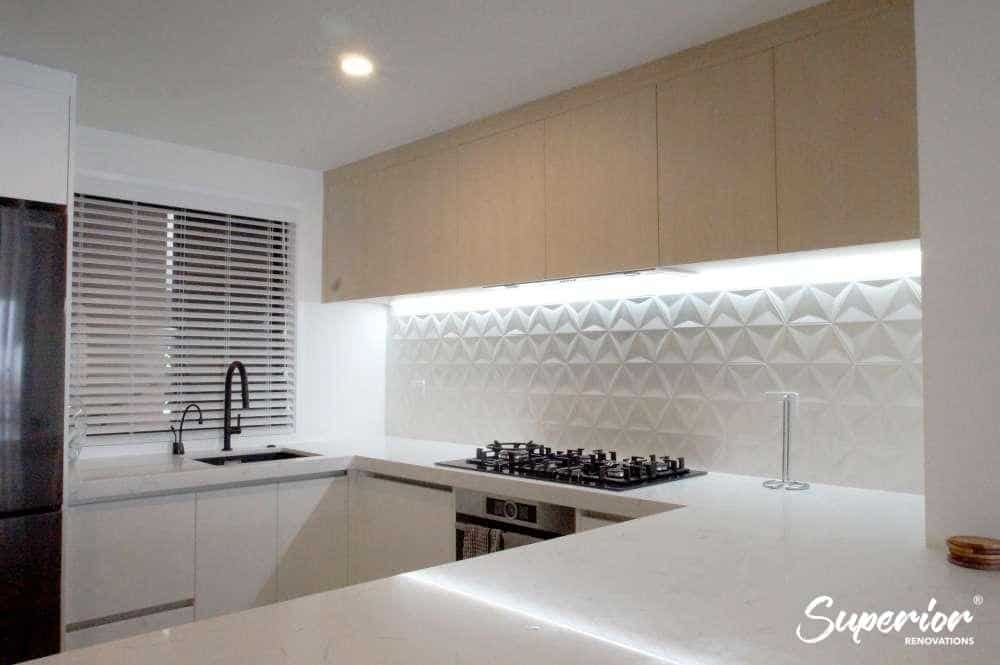 AFTER
AFTER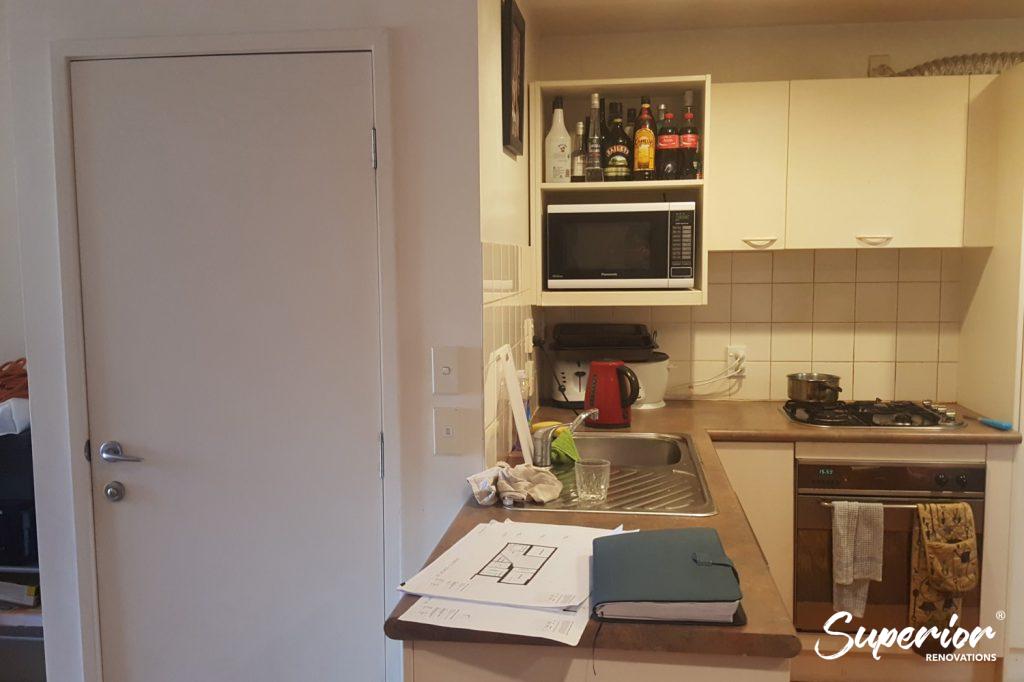 BEFORE
BEFORE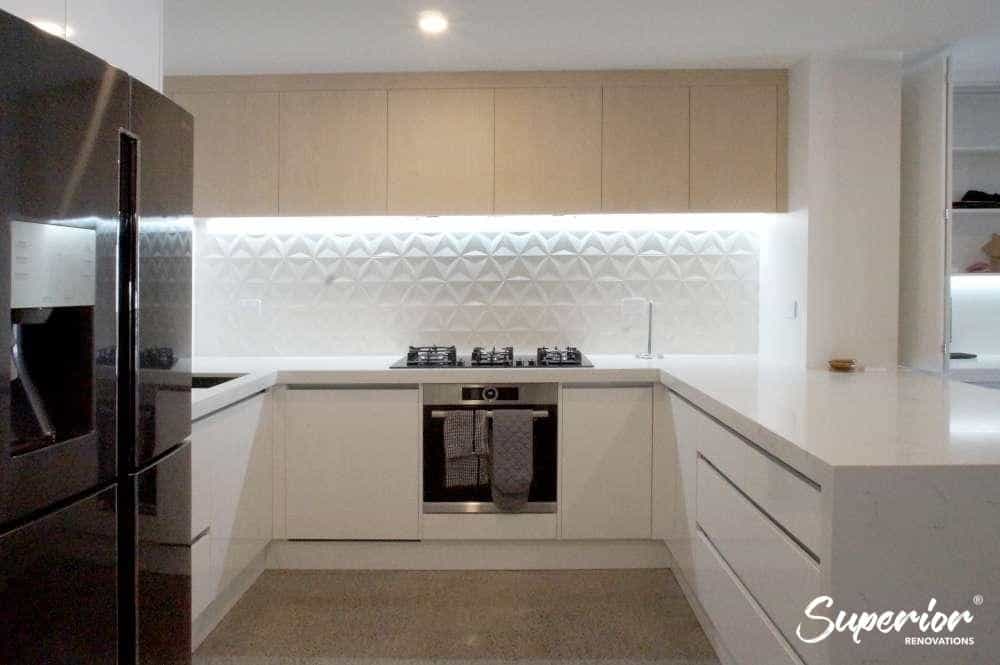 AFTER
AFTER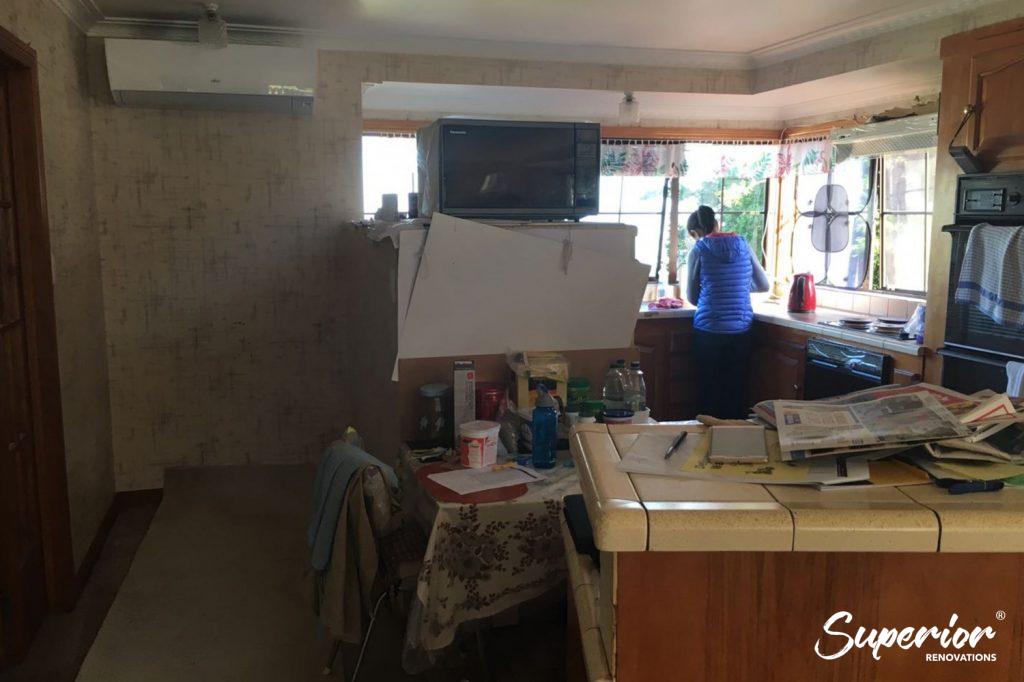 BEFORE
BEFORE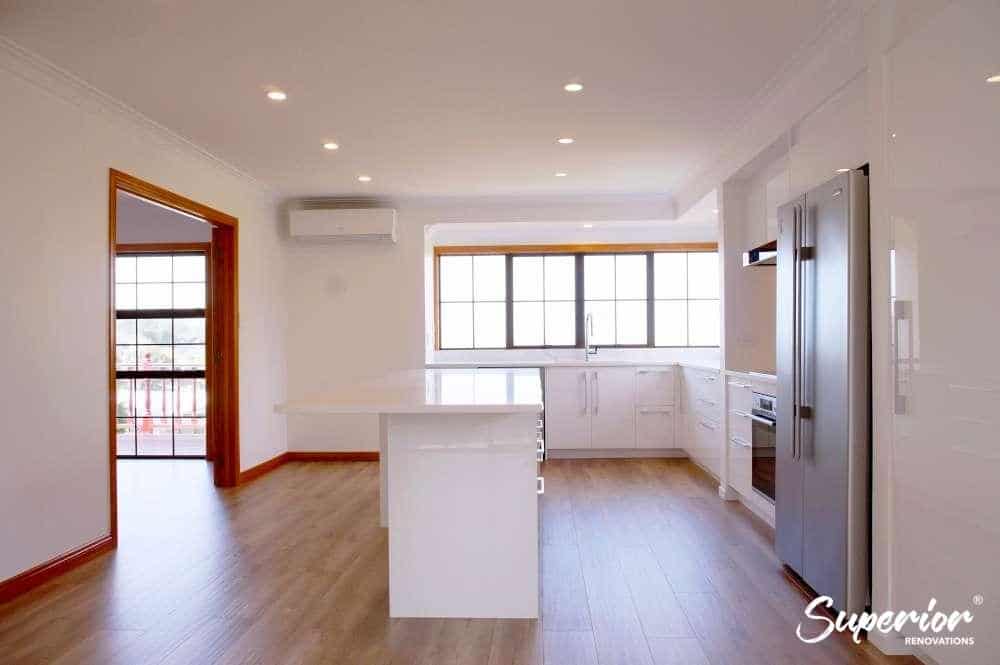 AFTER
AFTER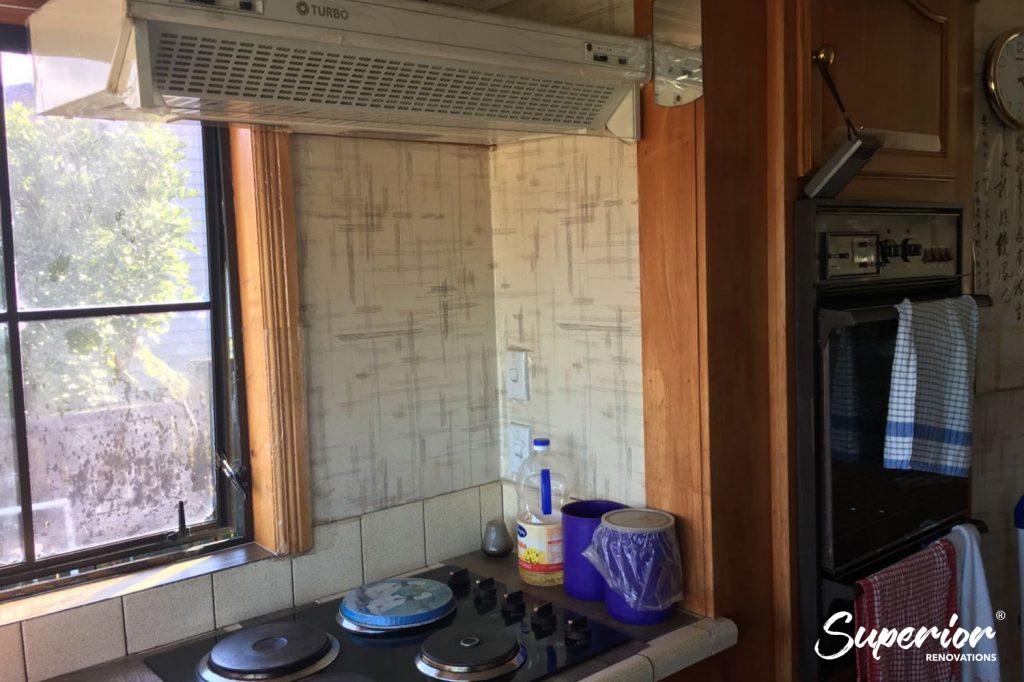 BEFORE
BEFORE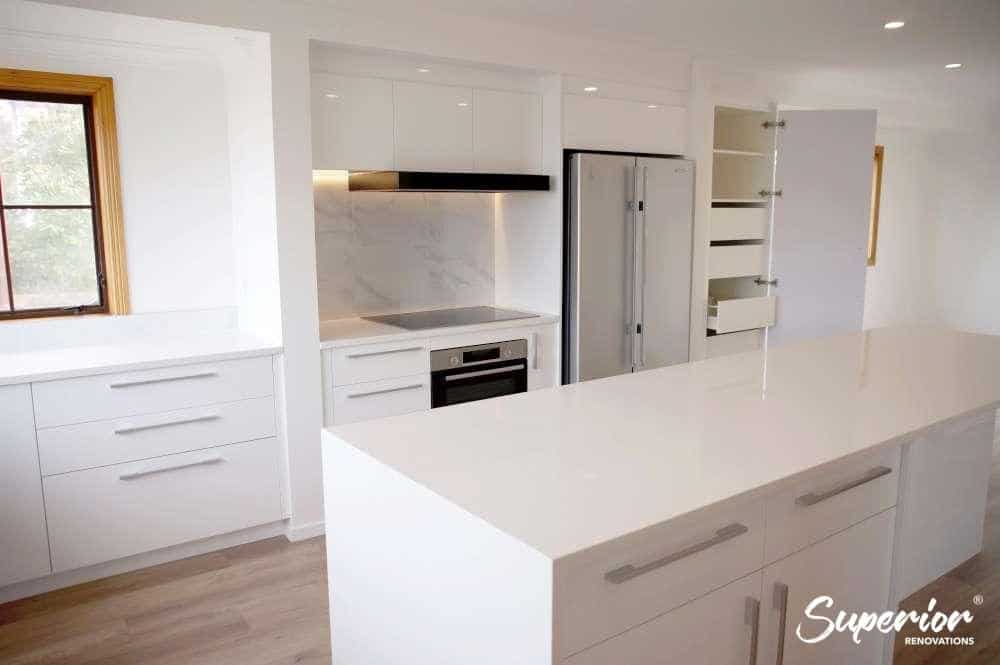 AFTER
AFTER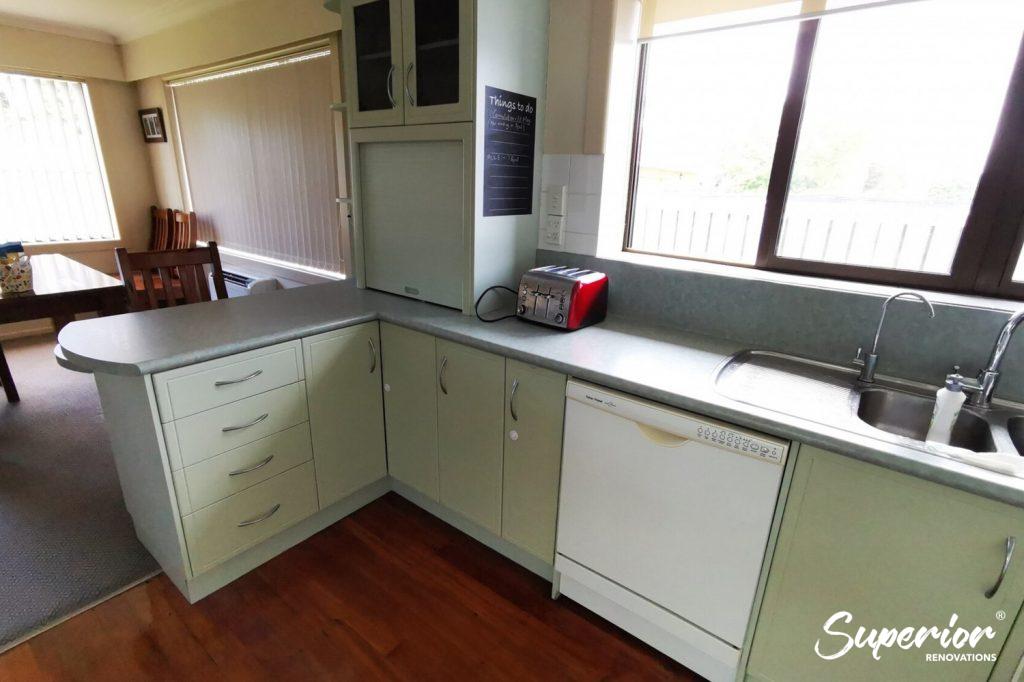 BEFORE
BEFORE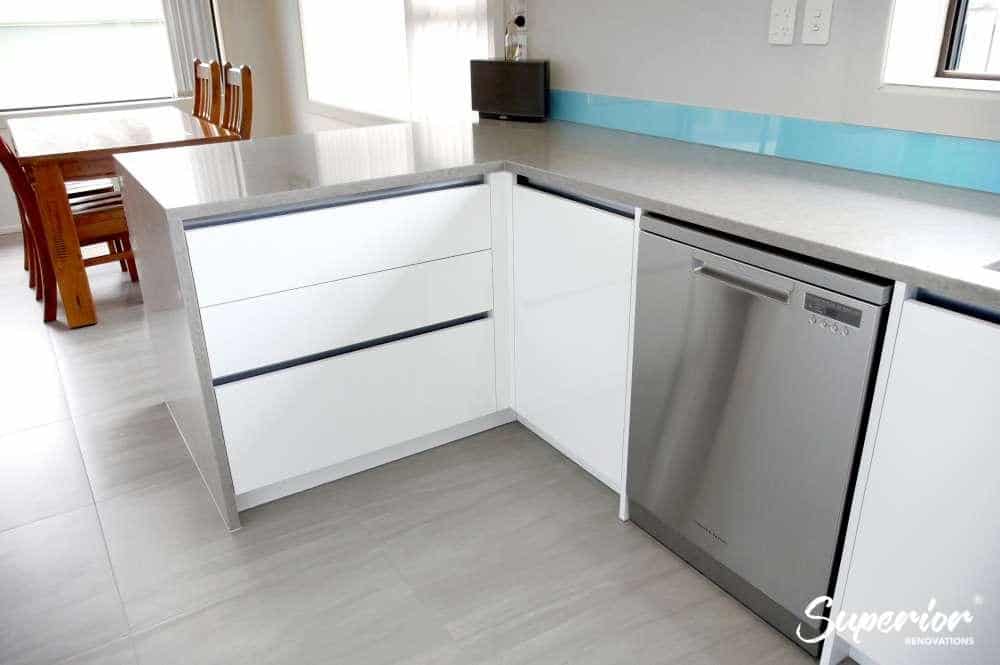
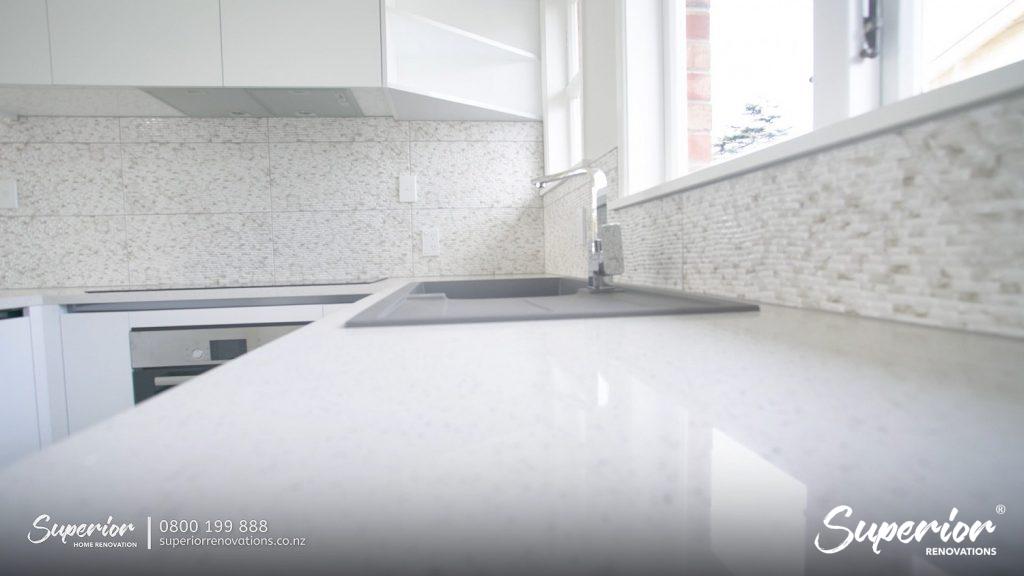
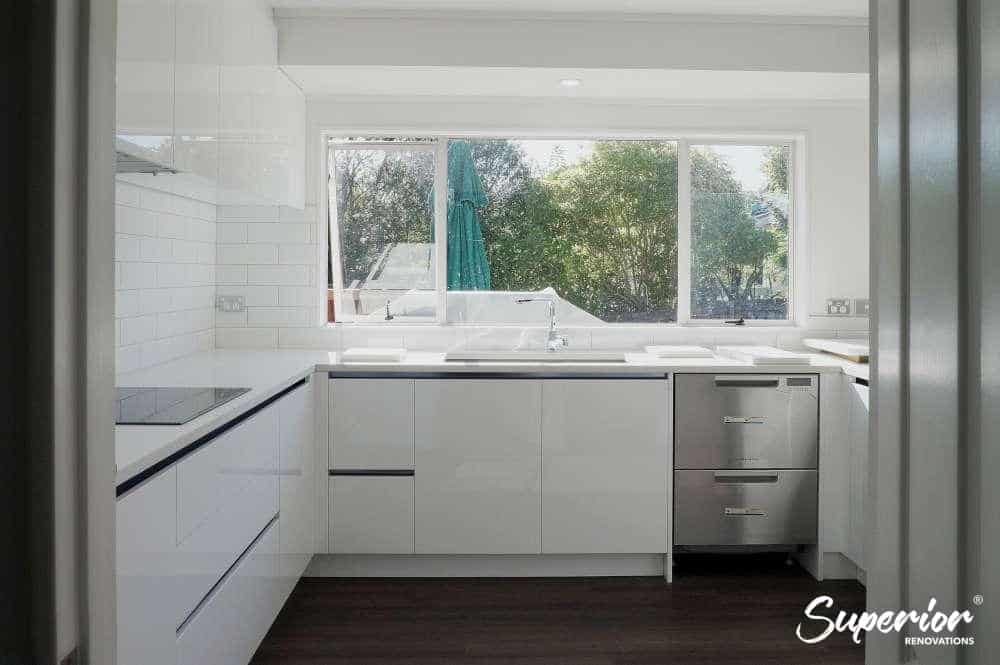

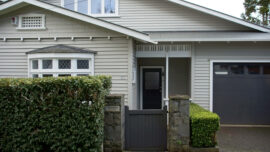











0 comments
Write a comment