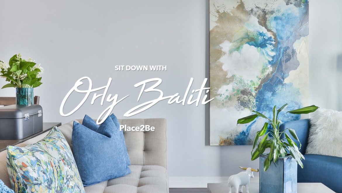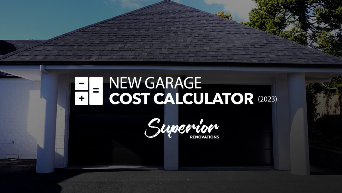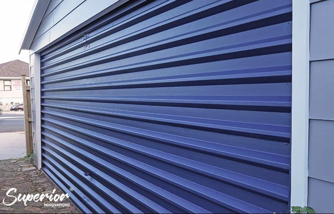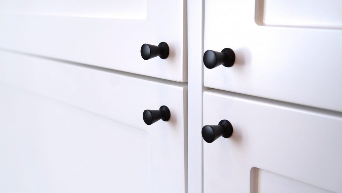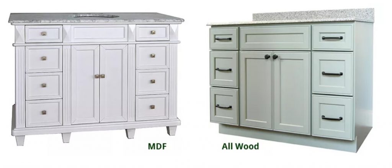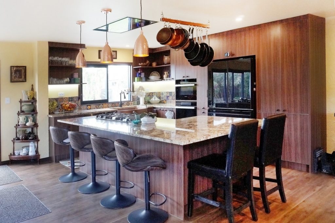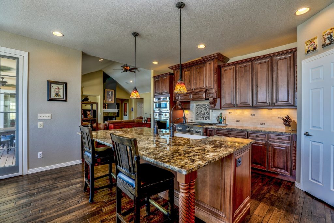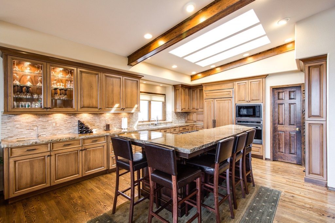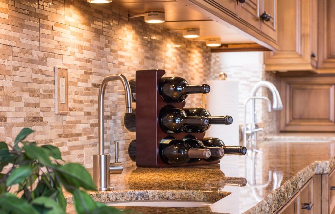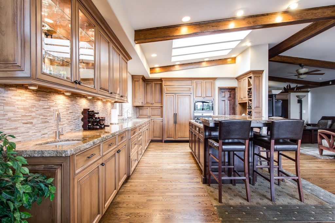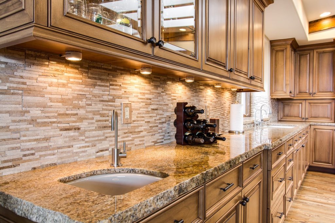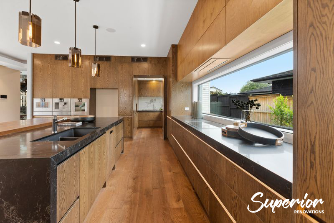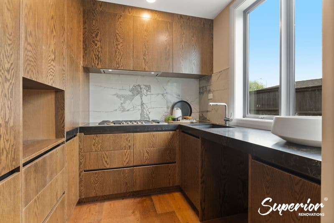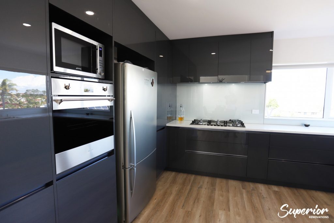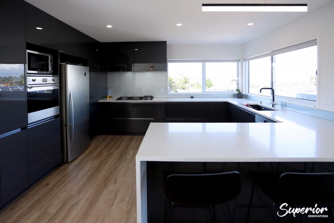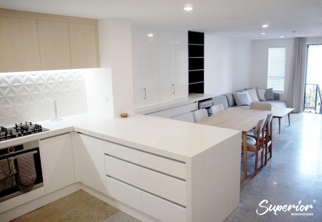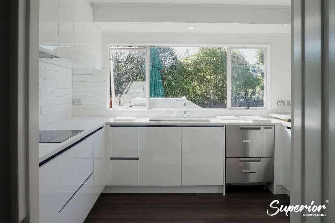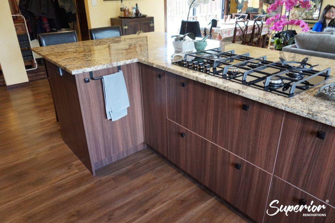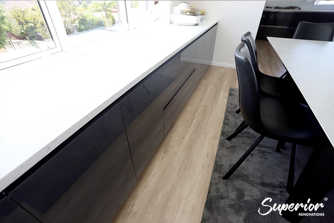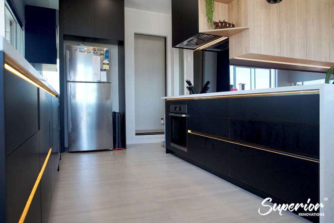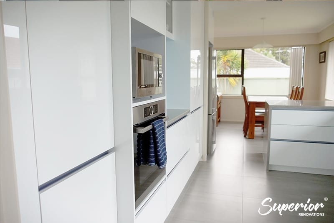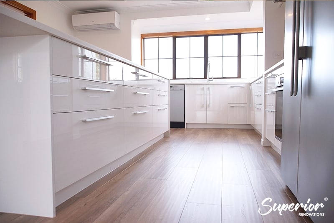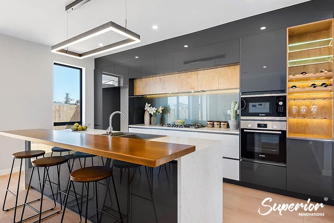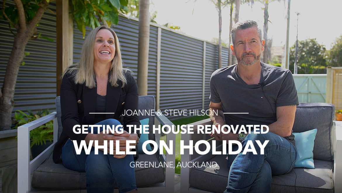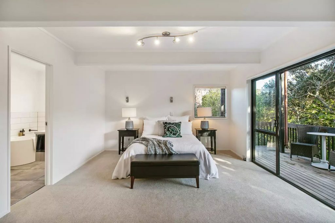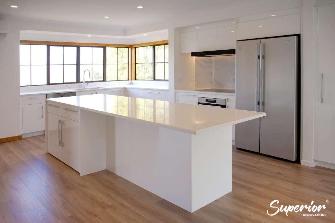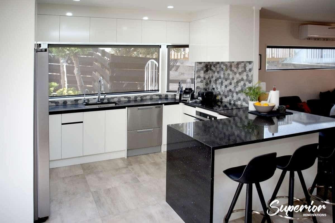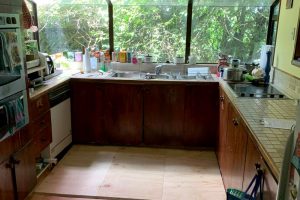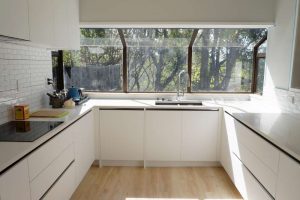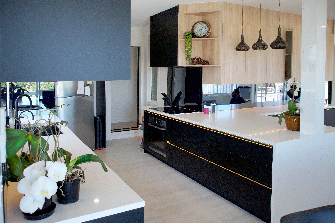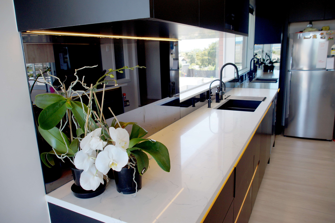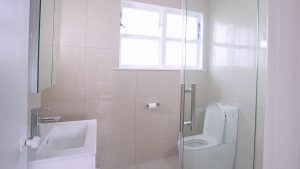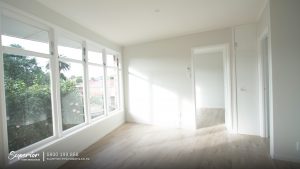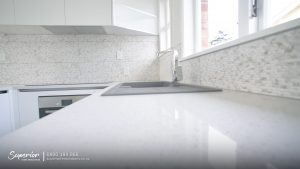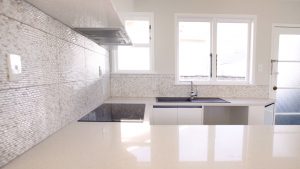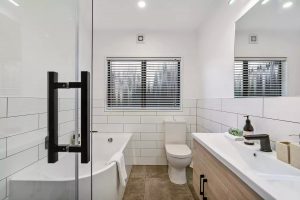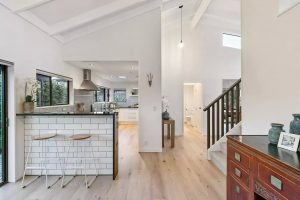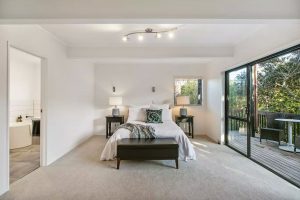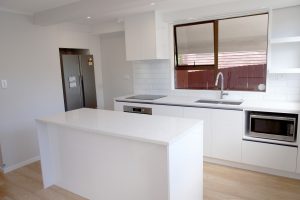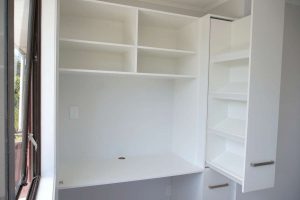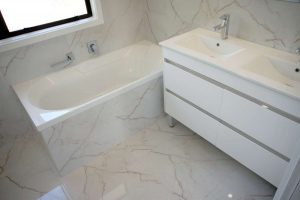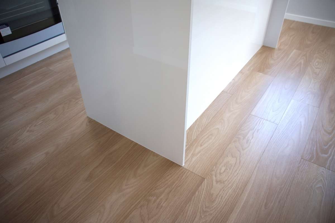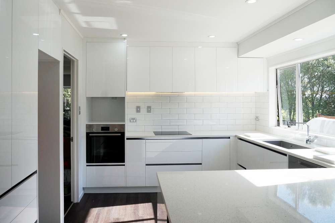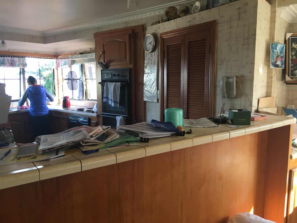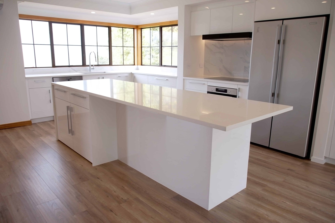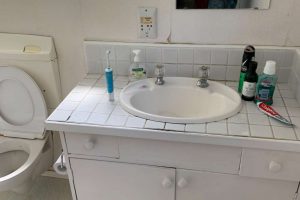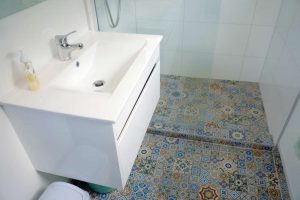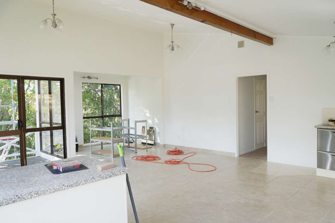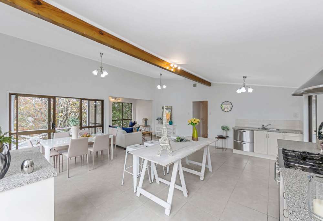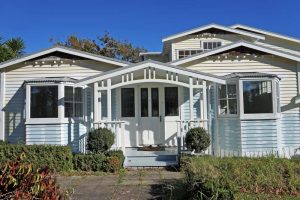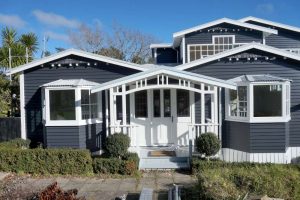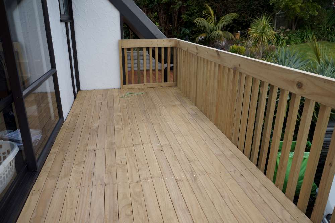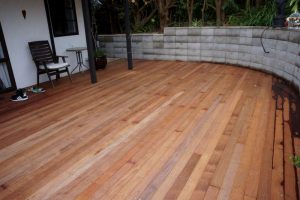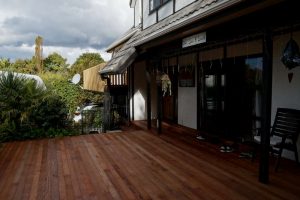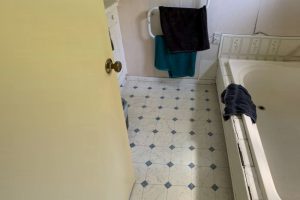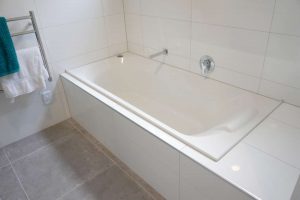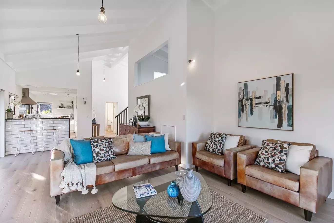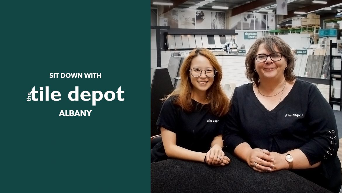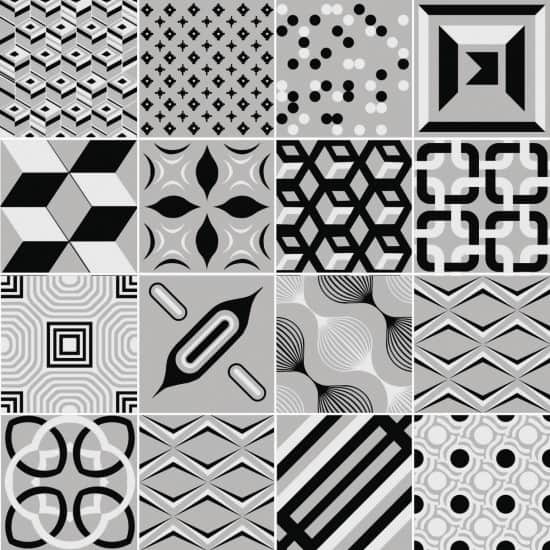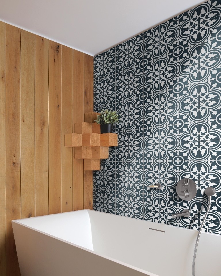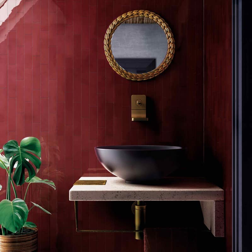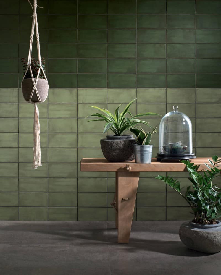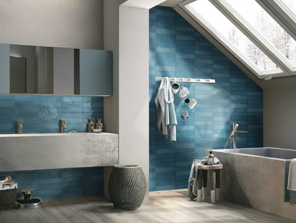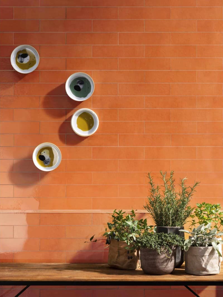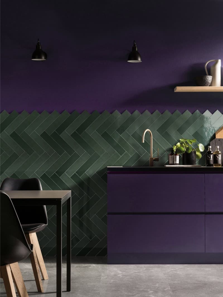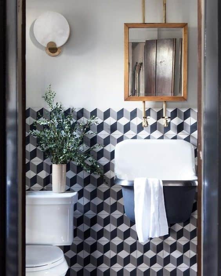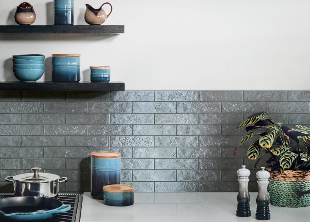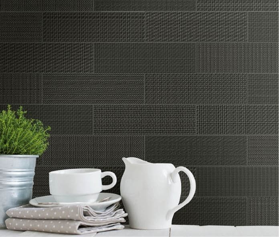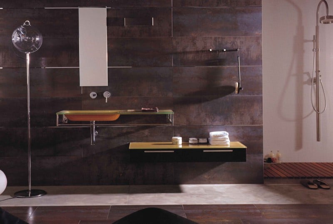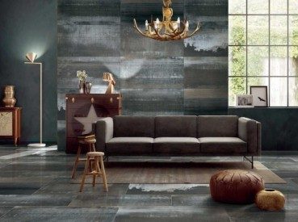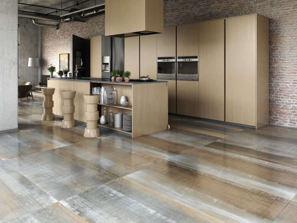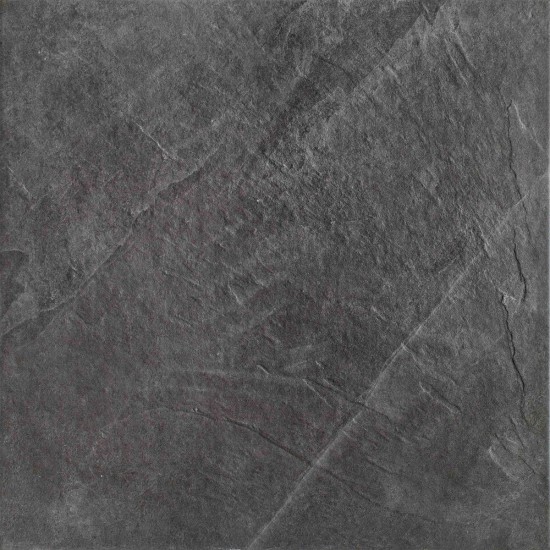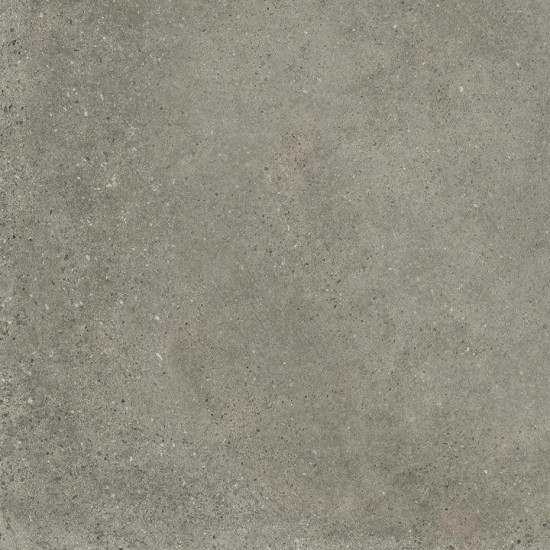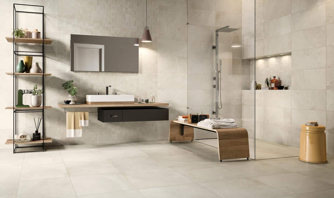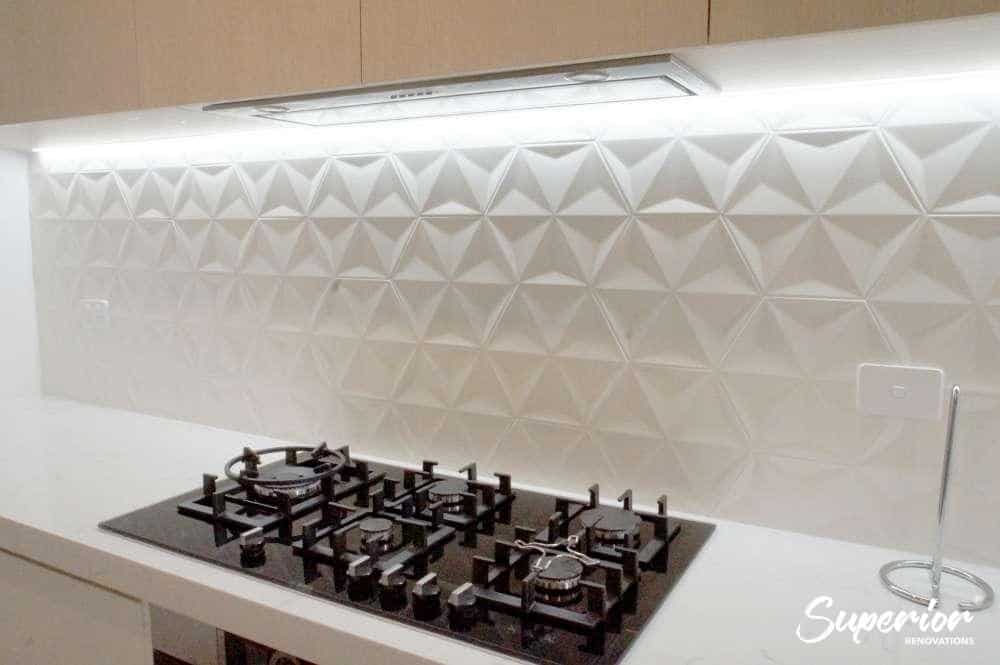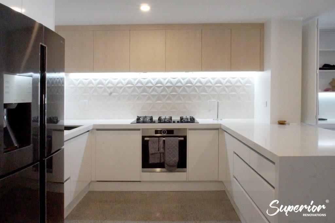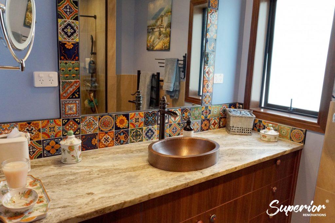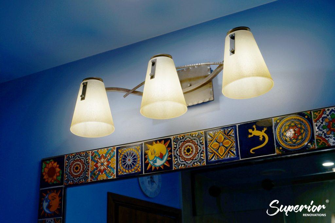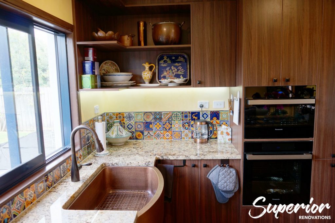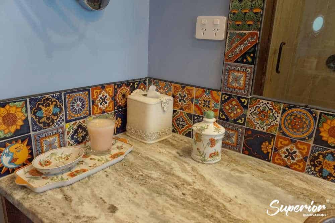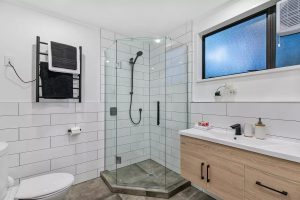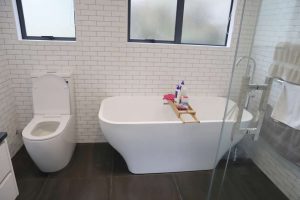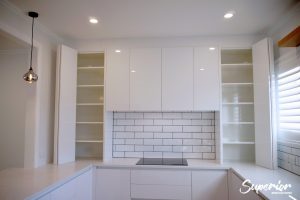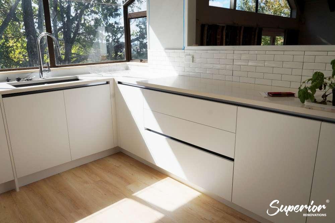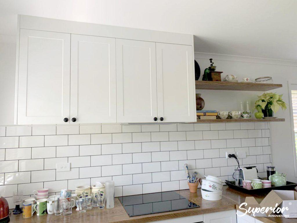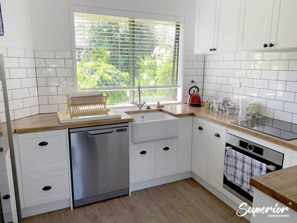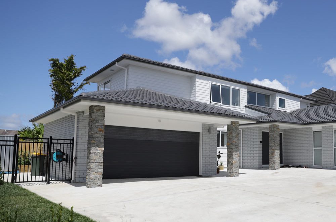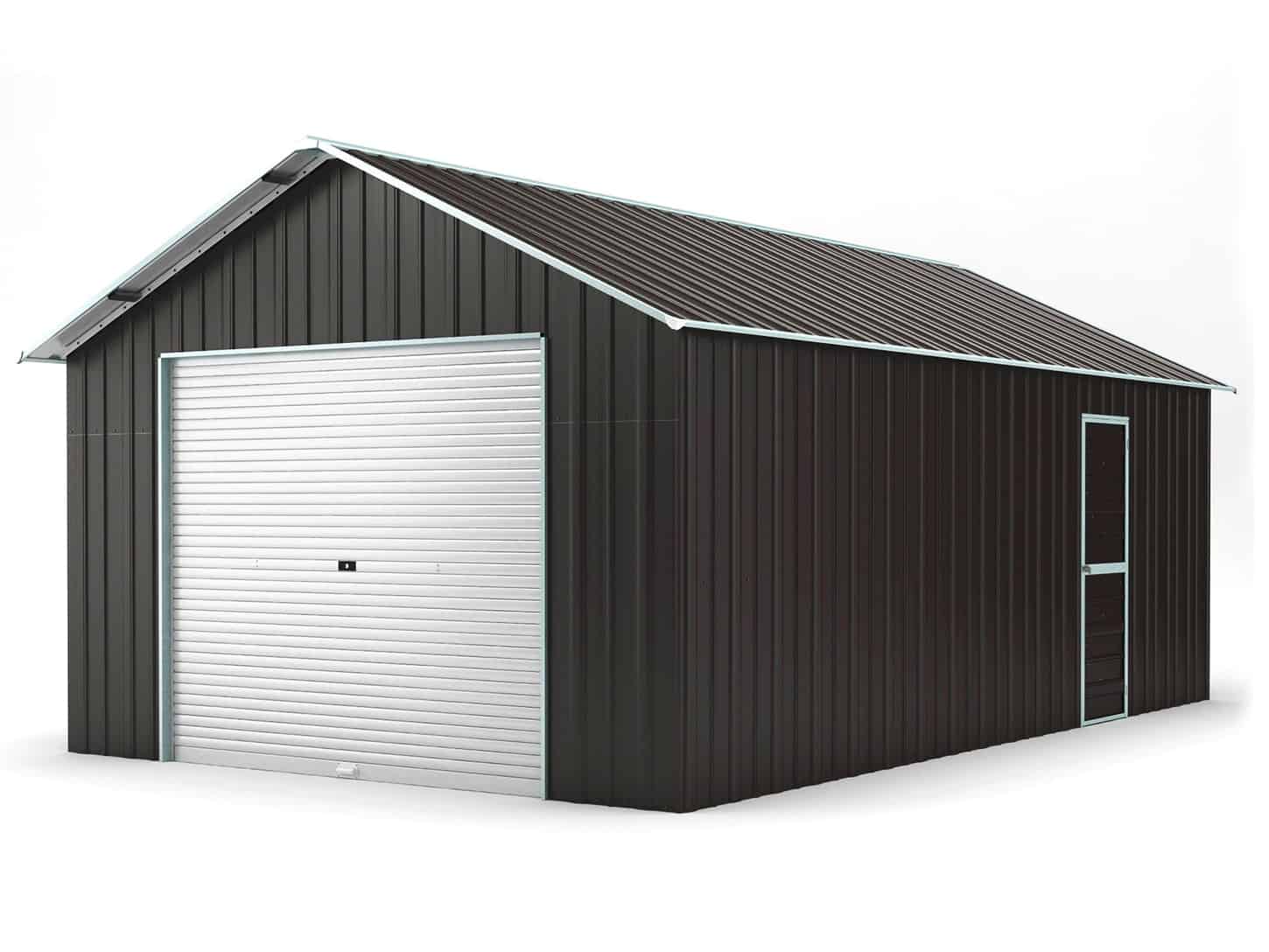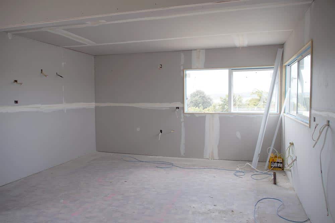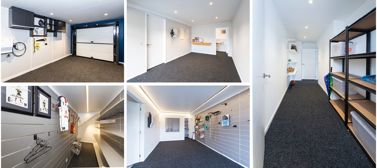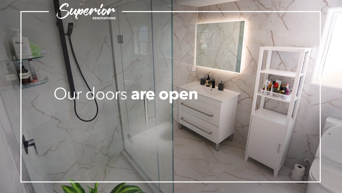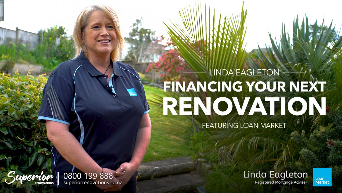Importance of Space Planning in Home Renovation/ Interior Design
Renovating your own house is something that most people would look forward to and why shouldn’t they? The thought of changing your kitchen, bathroom or entire house to give it a complete makeover would get anyone excited.
One of the most important aspect of renovations however is the design process. This article will focus on the design process of a renovation. It will give you some vital interior design ideas that are important for a successful renovation.
The design phase is where all the excitement lies. This phase however can also be a complicated process. it is often difficult to put your ideas and vision into paper. To add to this complication, different members of your family would have different ideas on what they want from your home renovation. There is often a lot of back and forth with your family members which can make it all seem very frustrating. So what should you do?
Meet Orly from Place2Be
As a designer, my highest purpose is to create for my clients a tailor-made design that contains the ideal floor plan, colour scheme, material combination and concept, while considering their goals, style and budget and make sure they are happy with the outcome.
I believe (and it is also scientifically approved) that the environment around us affects our mood, productivity, and energy levels. With my efficient design process, I can help you to create a space where you would feel comfortable, organised and at peace.
Orly Baliti – Interior Designer
Website: https://www.place2be.design/ | Email: orly@place2be.design
Orly specialises in space planning and concept/color consultation which is exactly the kind of person who renovators need in order to get the best outcome from a renovation.
We decided to have a sit down with Orly Baliti who has been an interior designer for over 11 years to discuss various factors that come into play when clients are planning a renovation. She has worked with architects, engineers and builders designing and managing various projects in the commercial and residential sectors.
Here is what we discussed with Orly:
- Importance of Planning for renovations and the design phase
- How the correct design can add value to your renovation
- 5 crucial steps in space planning to complement your renovation as told by Orly
- Designer Home renovation projects by Superior Renovations in Auckland
Importance of space planning in your design process
When asked what the most important step for success was, Orly had no hesitations saying that it was planning. It was something which resonated with us as that is exactly what we tell our clients when they renovate with us. Your planning should include the following:
- Budget planning
- Your top priorities for renovating
- What outcome you want from your renovation
- Research
- Timeframes
- And the often forgotten one which is space planning.
What is space planning?
If you are wondering what exactly space planning is? Orly explains that space planning is an important aspect of the interior design process. Space planning is an in-depth analysis of how physical space is used in structures. It considers the purpose of spaces and who will use them. Space planning is a process that takes several steps, and its an important component that helps to ensure efficient use of floor space without wasting it. This also shows how you would move within the space. The plan is finally completed by putting details like textures, colours and even furniture in their places to show the overall look and feel of the place.
What can go wrong if space planning is not done well?
Orly explains that there are several things that can go wrong if you do not plan your space properly. If you do not plan your space well then it could lead to several problems once your renovation is completed. Space planning is a part of interior design that goes hand in had with renovations.
You might want a L shaped kitchen with a huge island but did you account for the dining table next to it? Perhaps that L shaped kitchen with an island has left no space for a decent sized dining table. Now you can only buy a 4 seater dining table when in fact you have a 6 person household. Having the right type of kitchen design especially in an open planned kitchen is important. For more kitchen and bathroom design ideas look at our kitchen gallery and bathroom gallery of renovated kitchens/bathrooms in Auckland.
Orly has shortlisted Top 5 things that she has seen with poor space planning.
- Bad planning that leads to a space where you cannot fit your furniture
- Non functional kitchen layout which leaves little working space
- Non functional power points and lighting positions.
- Lack of storage
- Awkward material and colour combinations
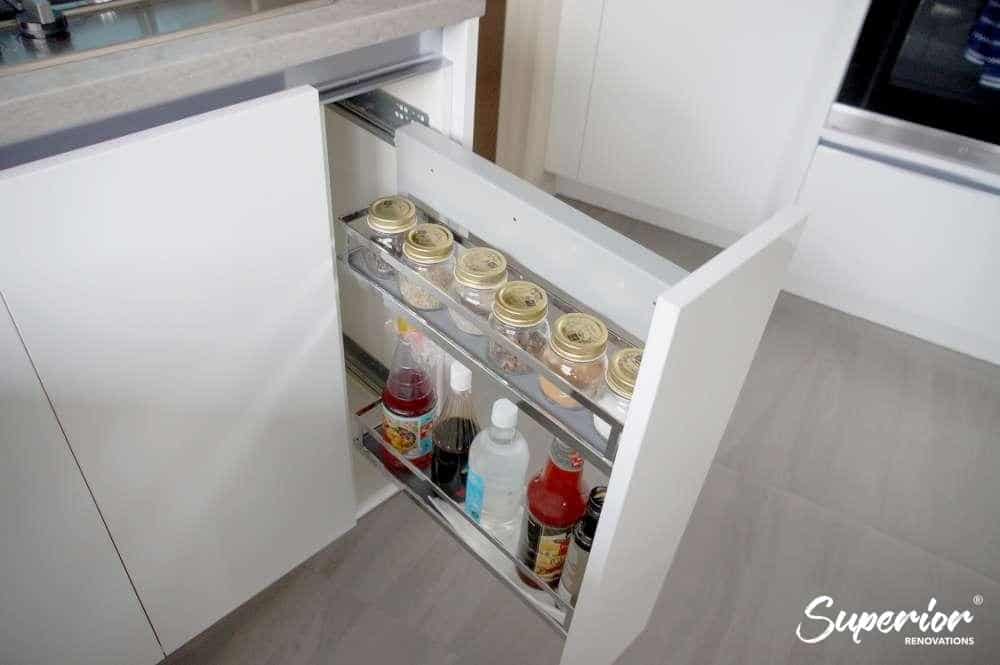 |
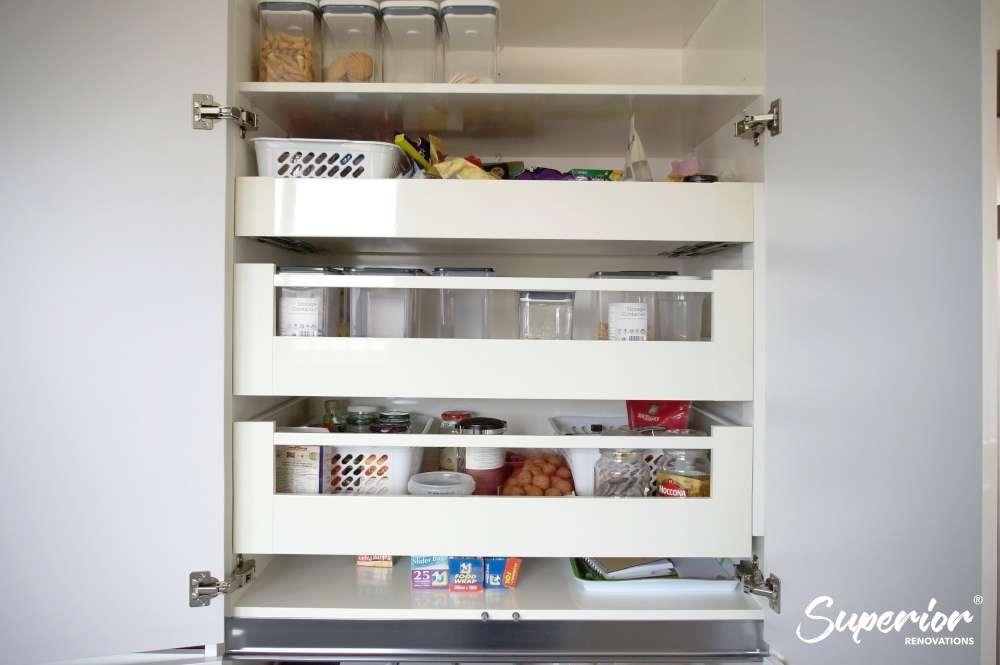 |
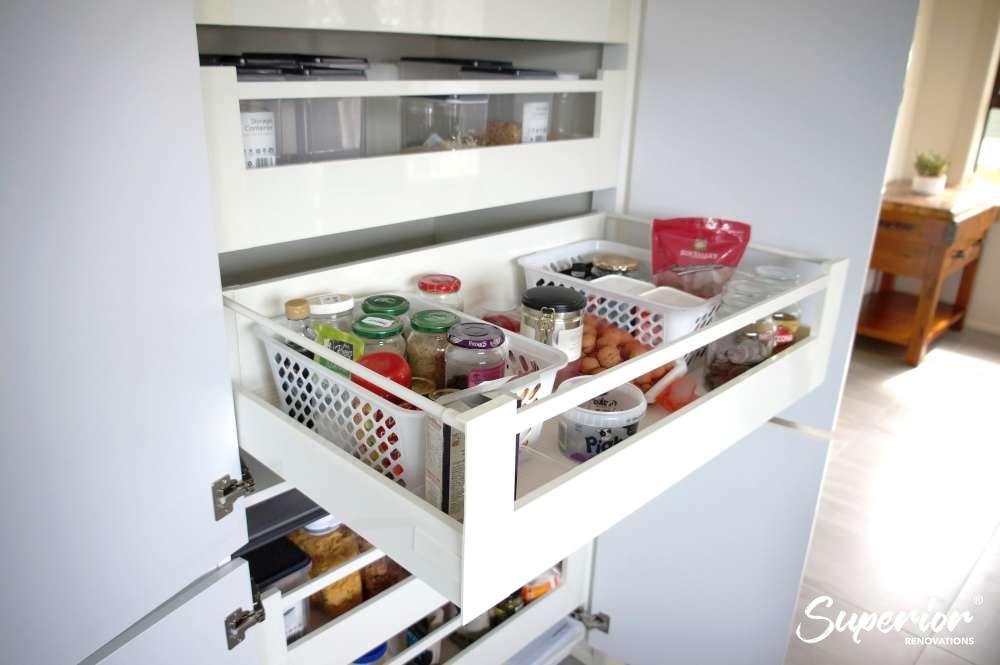 |
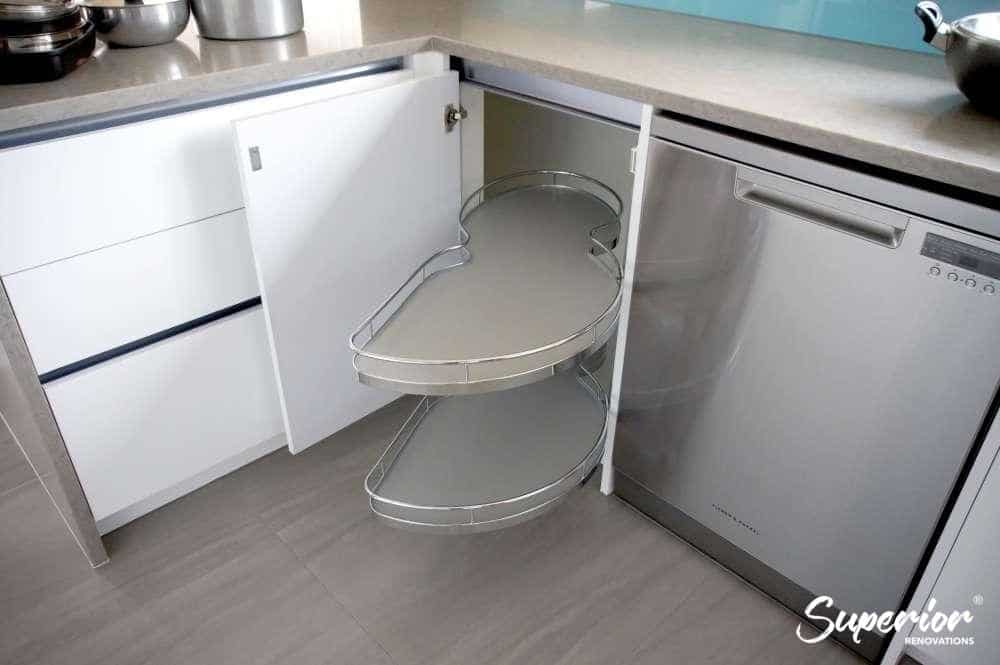 |
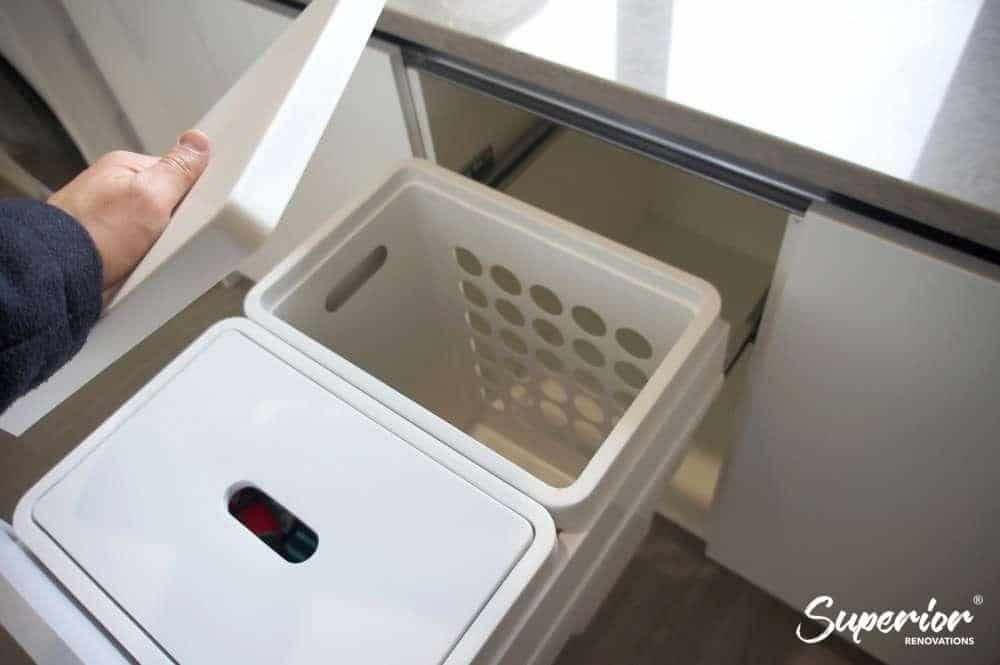 |
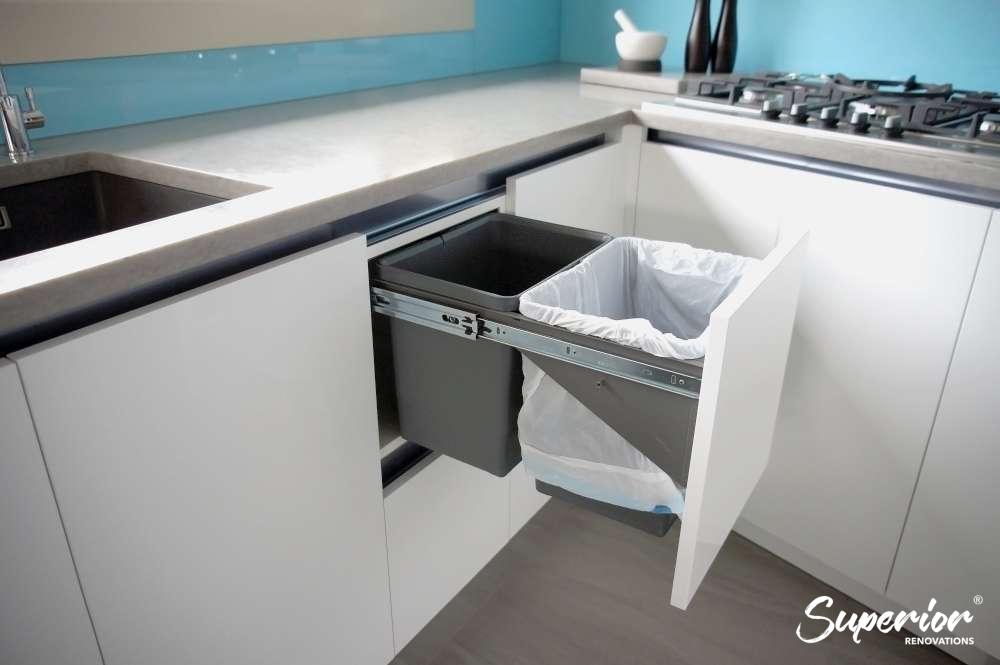 |
Storage and Disposable solutions for our client’s kitchen renovation in Papatoetoe
How interior designers are an integral part of a renovation process
An interior designer can really take your renovation to the next level if you make her an integral part of your renovation process.
Orly explains that a lot of her clients renovate to add value to their property, whether it’s for them to enjoy it, rent it or sell in future. We found this to be very true for our clients as well because most of them looked at renovations of a way to add some sort of value to their home. In our experience renovations that add the most value to any home were:
Naturally, you are looking to increase your return on investment and, the last thing you want is to be disappointed by the outcome. You also need to consider that during the renovation, there are lots of decisions to be made and lots of options available.
For example; choosing the right style, colours and materials, planing the lighting, create a better layout to maximise the space, add storage, etc. Confirming these details at the beginning of the renovation is essential to ensure there are no delays when it comes to finishing your home. Orly mentions that she often helps clients choose the materials for their renovation (like kitchen cabinets, tiles and wall paint) to help them realise their overall vision of their renovation.
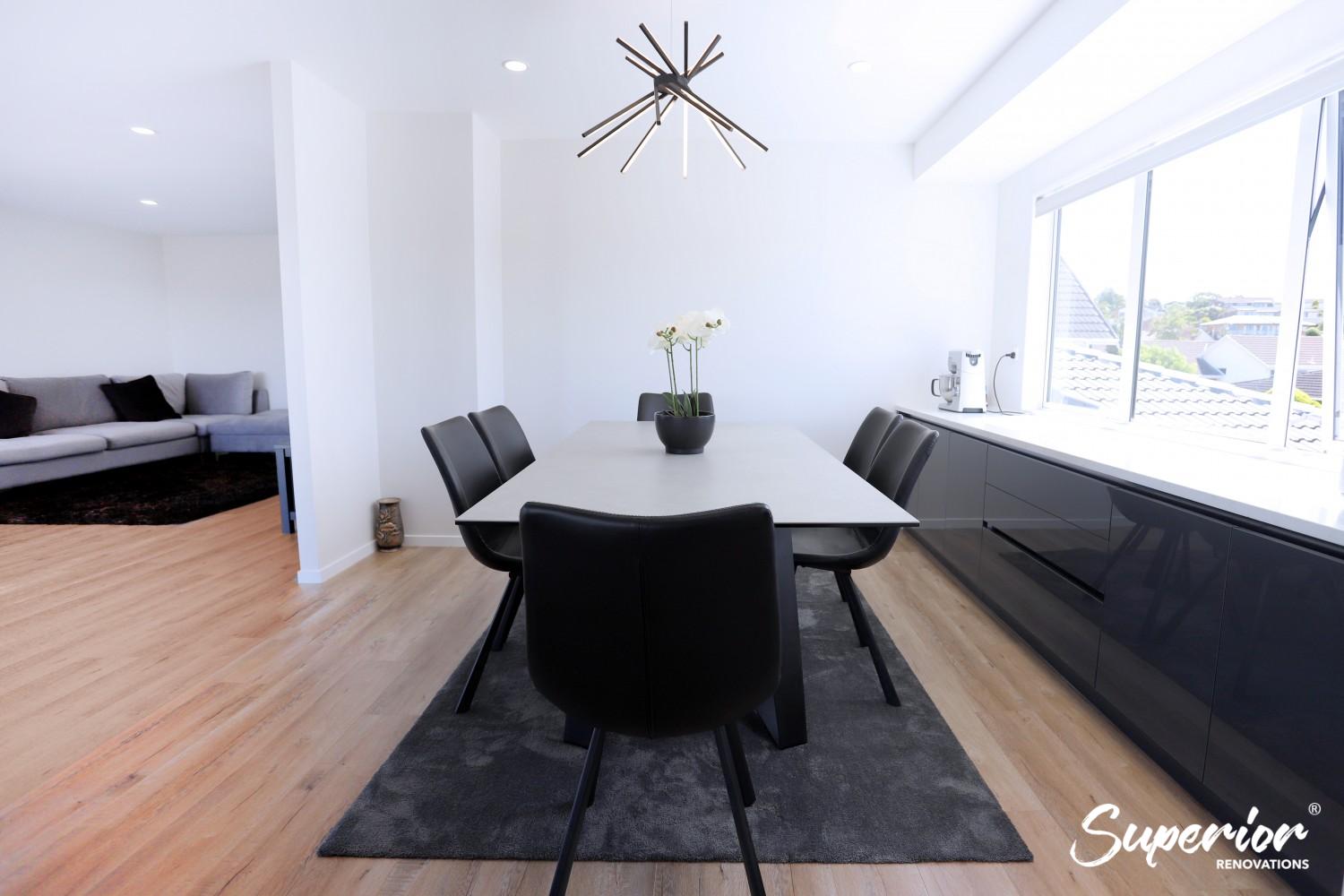 |
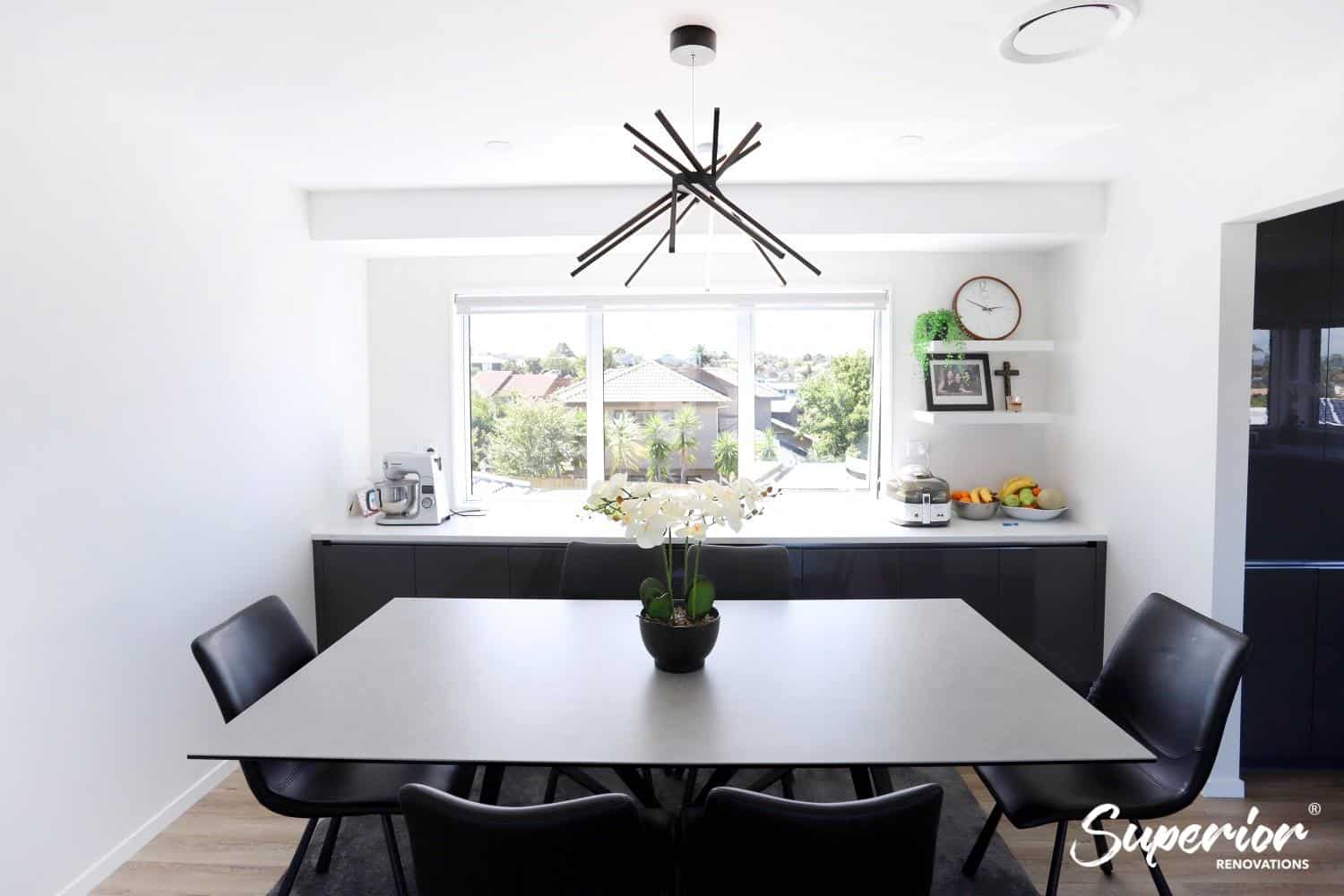 |
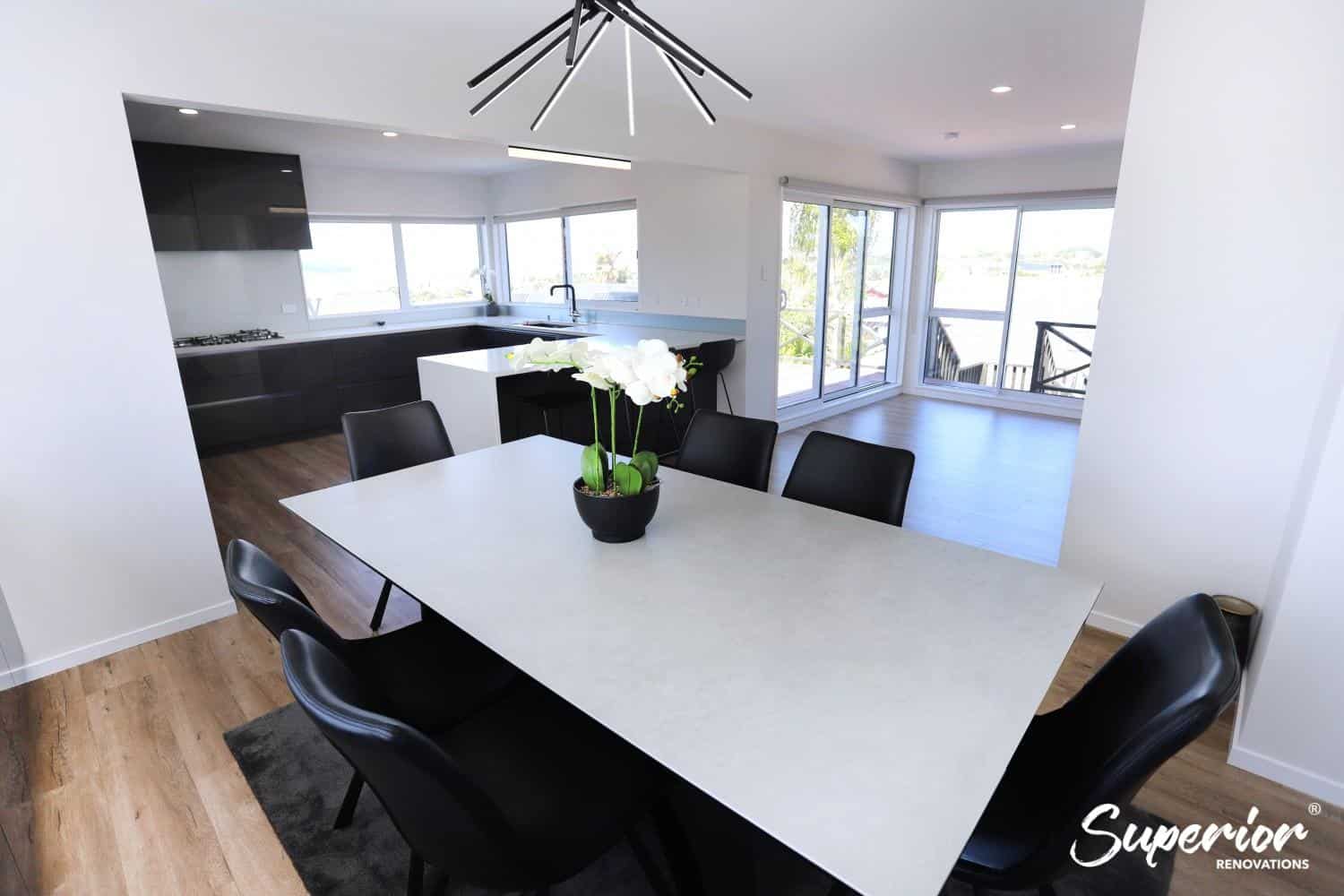 |
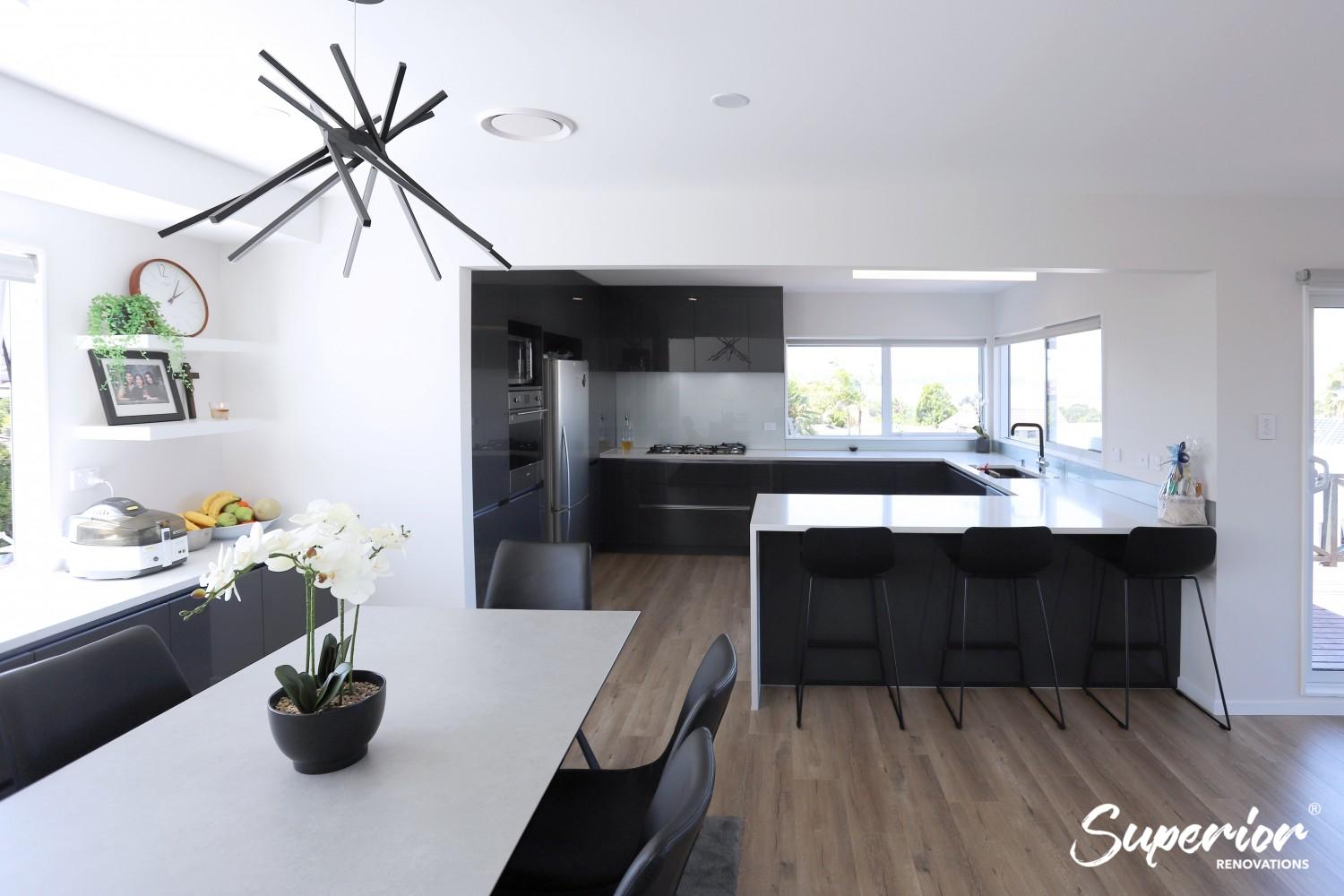 |
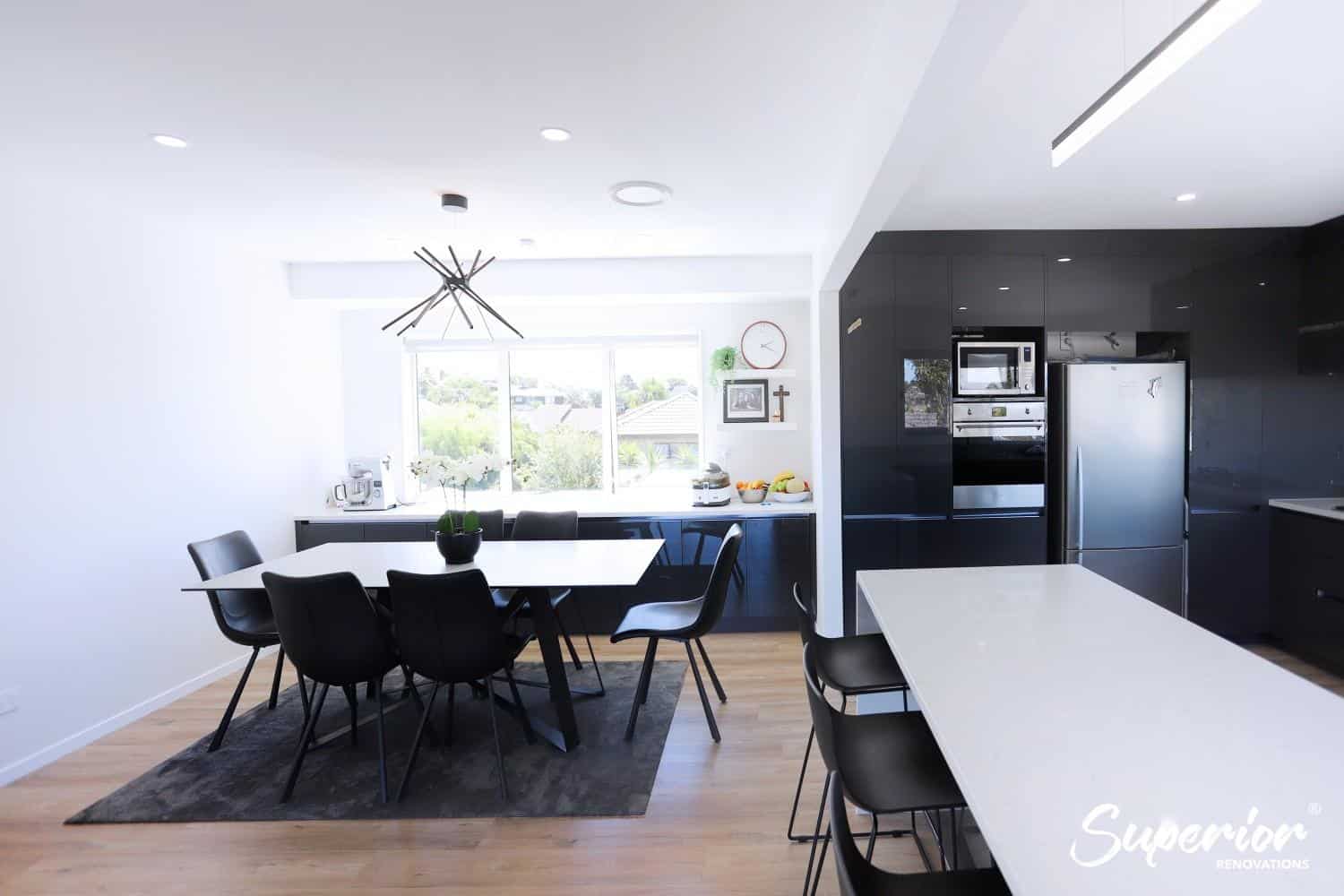 |
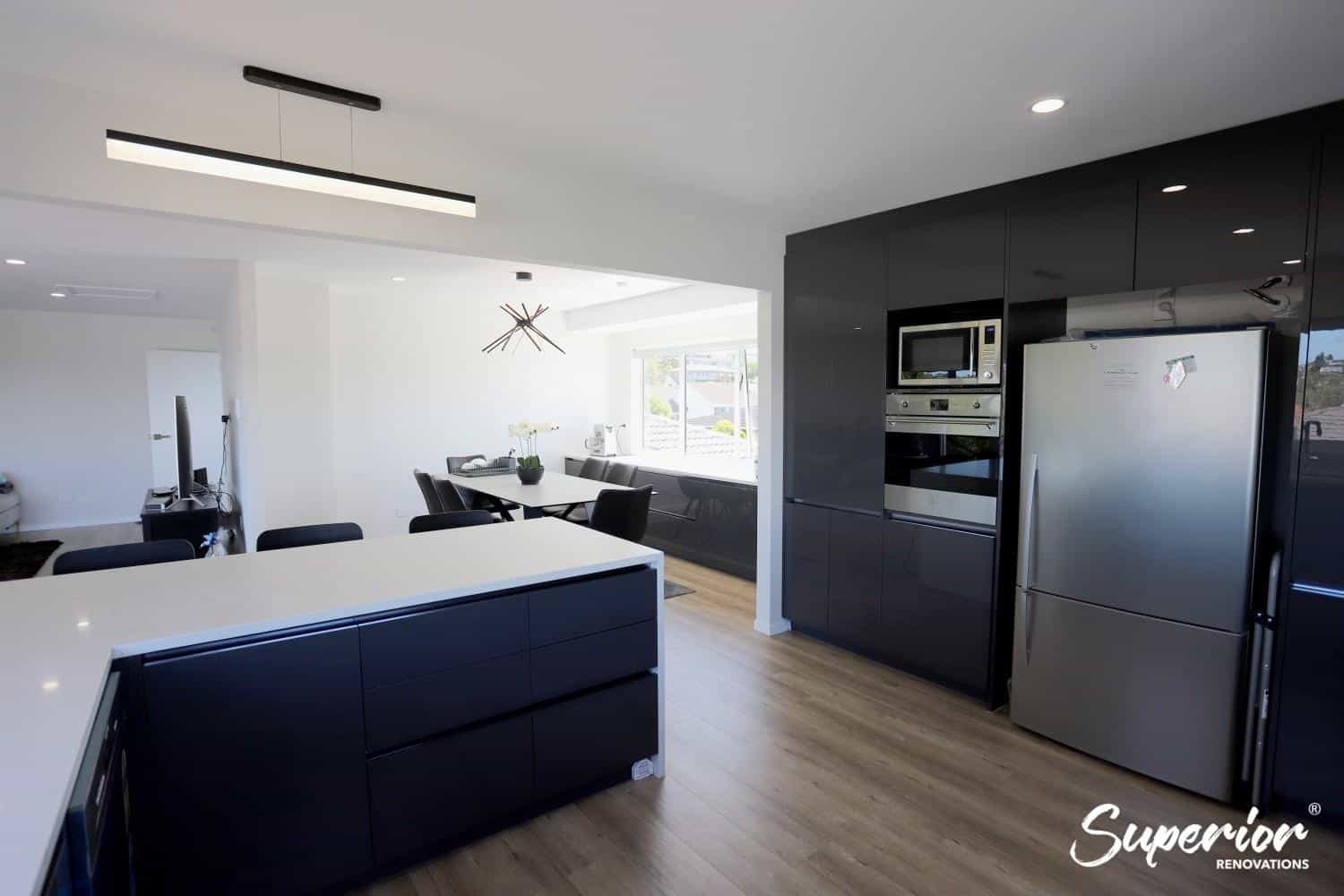 |
Full house renovation completed in West Harbour, Auckland
5 Simple steps of space planning as told by Orly
So now that you know that space planning is important for a successful renovation you must be wondering where you should start. Orly says that the most important thing is not to get overwhelmed. Interior designers are there for a reason. It is their responsibility to narrow down the choices for you and make your design process as seamless as possible. She has outlined her 5 Step process to successfully plan a space for her clients.
Step 1: Explore the space and understand your purpose for renovation
Your first step should be have a walk around your space and ask yourself what the use of the space would be? What is the purpose for this renovation and what do you want to achieve? Is there anything you can do without? what would you like to change? Do you have a particular vision or is it a mix of things?
Once you get the answers to these questions, you will be able to prioritise the work that needs to be done, focus on the most critical issues and update your budget accordingly.
Step 2: Defining Zones and Natural Pathways
Take your time to do proper space planning and confirm it meets your needs and lifestyle. Try to define zones depending on their primary use.
If you are after a modern open floor plan where the kitchen, dining room and living room are all connected, it’s necessary to define each area. One way of doing it is adding an island to mark the heart of the kitchen. Just don’t forget to double-check if you have enough space to sit conveniently around it and that it doesn’t block your natural pathways.
You can also use furniture like the back of a sofa or a stylish bookshelf to create boundaries. Alternately you can even set a unique flooring feature to define a space like the living room. Once the spaces and your requirements are clear, you can sketch out the area. It would be useful to do it in scale, so you will be able to visualise how it all works together and achieve a functional layout. This will make shopping for furniture in the future easier.
Step 3: Choosing Colours and Textures
After you finished planning your space, it is time to choose colours and materials. It would be easier to start with tones and textures of design elements such as flooring, tiles, cabinetry, benchtop and splashback. It would be good to consult an interior designer for this process. You can select the wall paint colour last to finish up the look and create a complementing background
Step 4: Create a Mood Board
Collect samples from showroom and suppliers. Gather these materials and finishes to create a mood board. Explore, take your time to compare, see how they all work together. Remember that colours affects our mood and the atmosphere in the room. So don’t try to save time here as this process can definitely save you from making unnecessary mistakes in the future.
Step 5: Lay the actual space in your room with Samples
Once you’ve chosen your favourite colour tones, buy small pots of the paint to make a larger model that you can place around the room. Play around with lightings as things can look very different under different lighting. Also get some samples of textures to put around the room to see how they would look in different spaces.
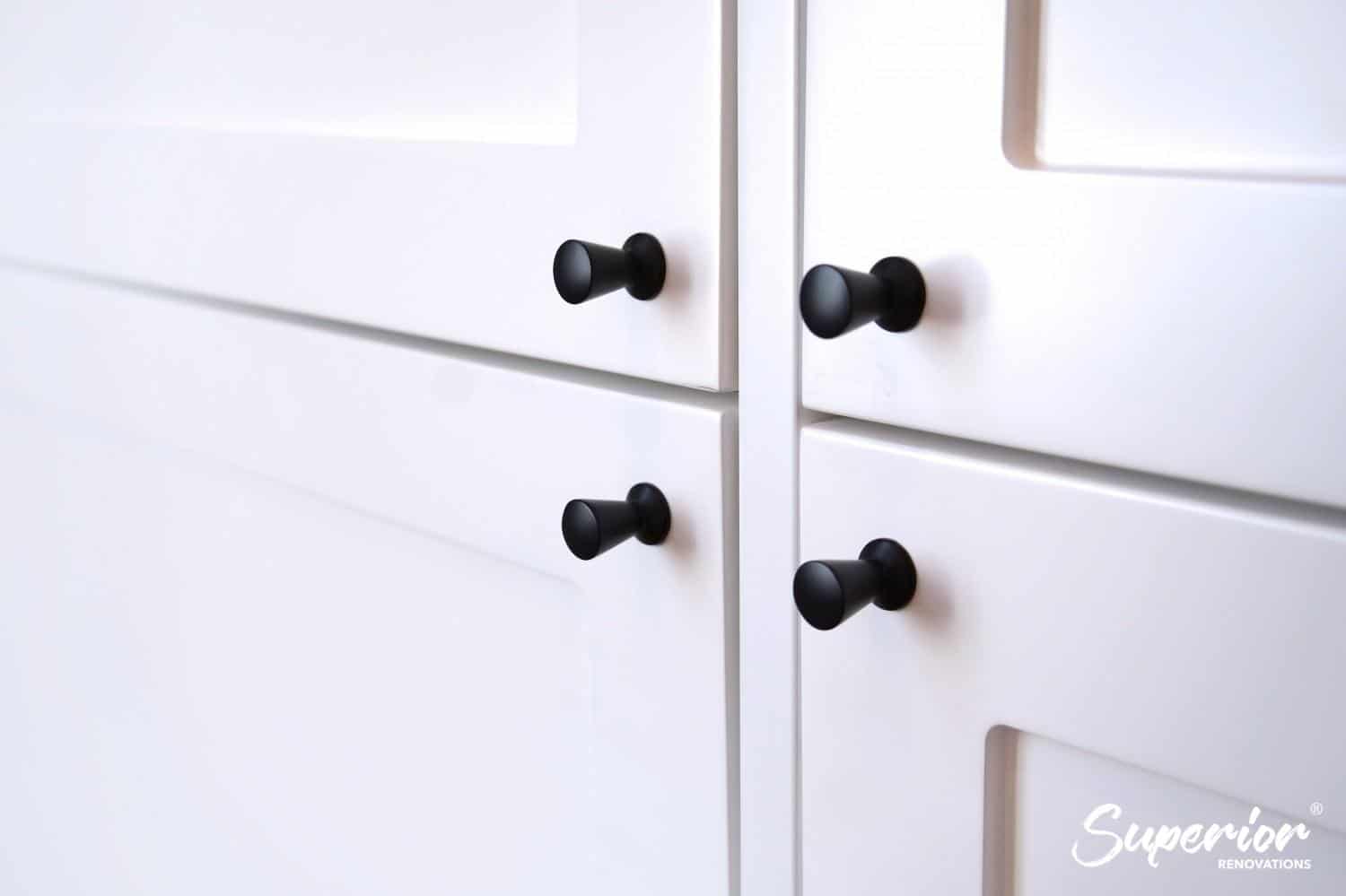 |
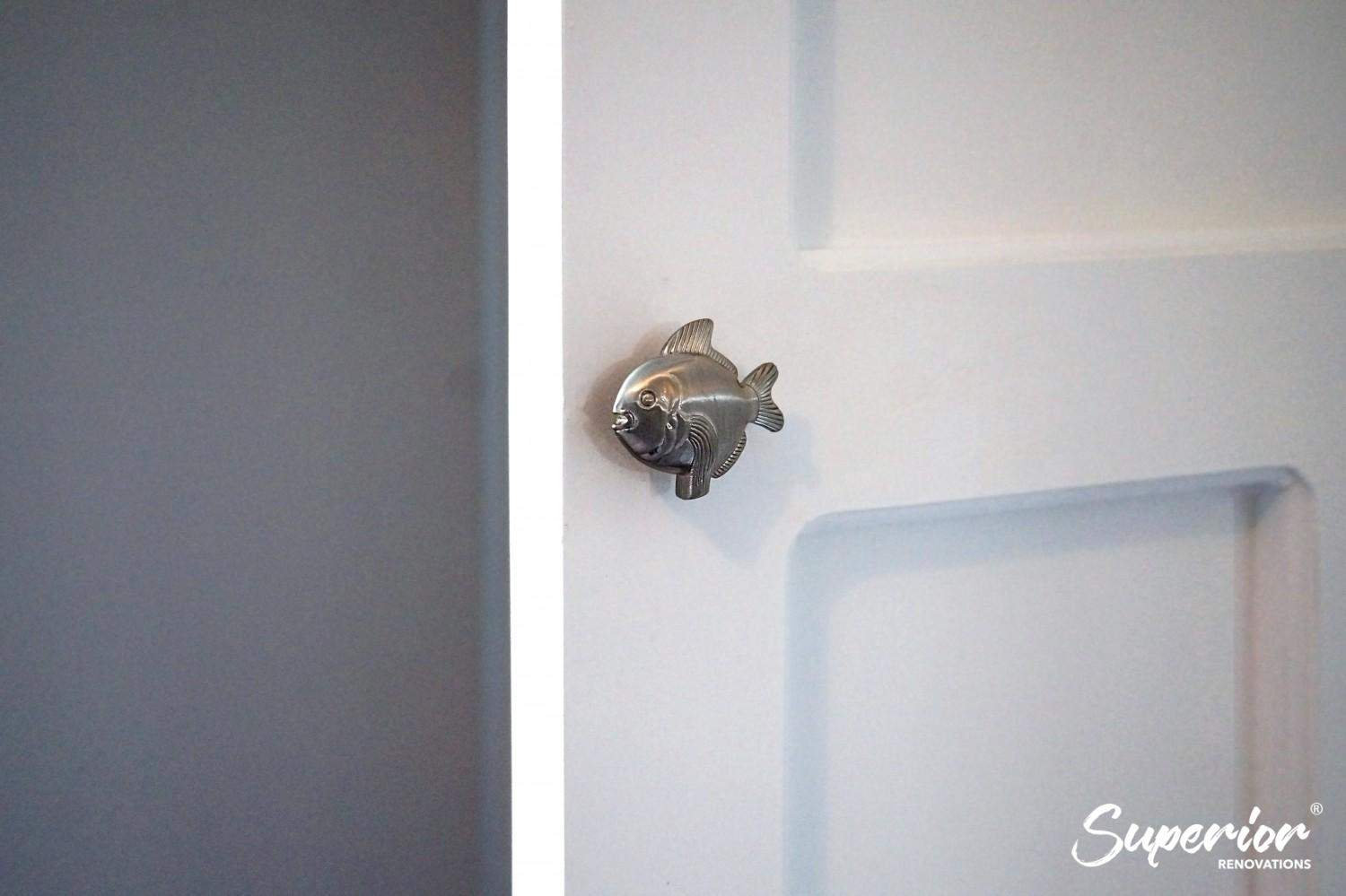 |
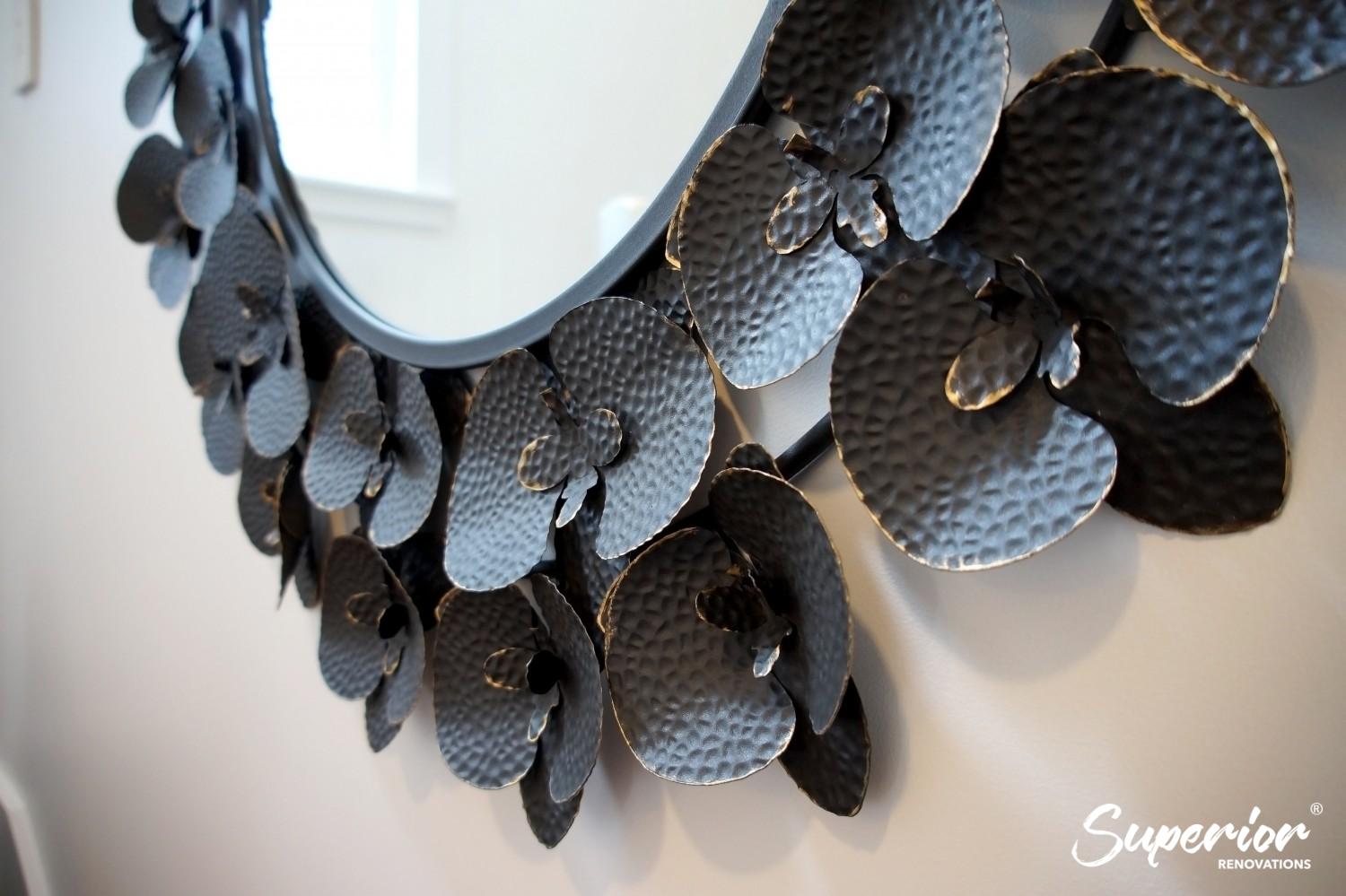 |
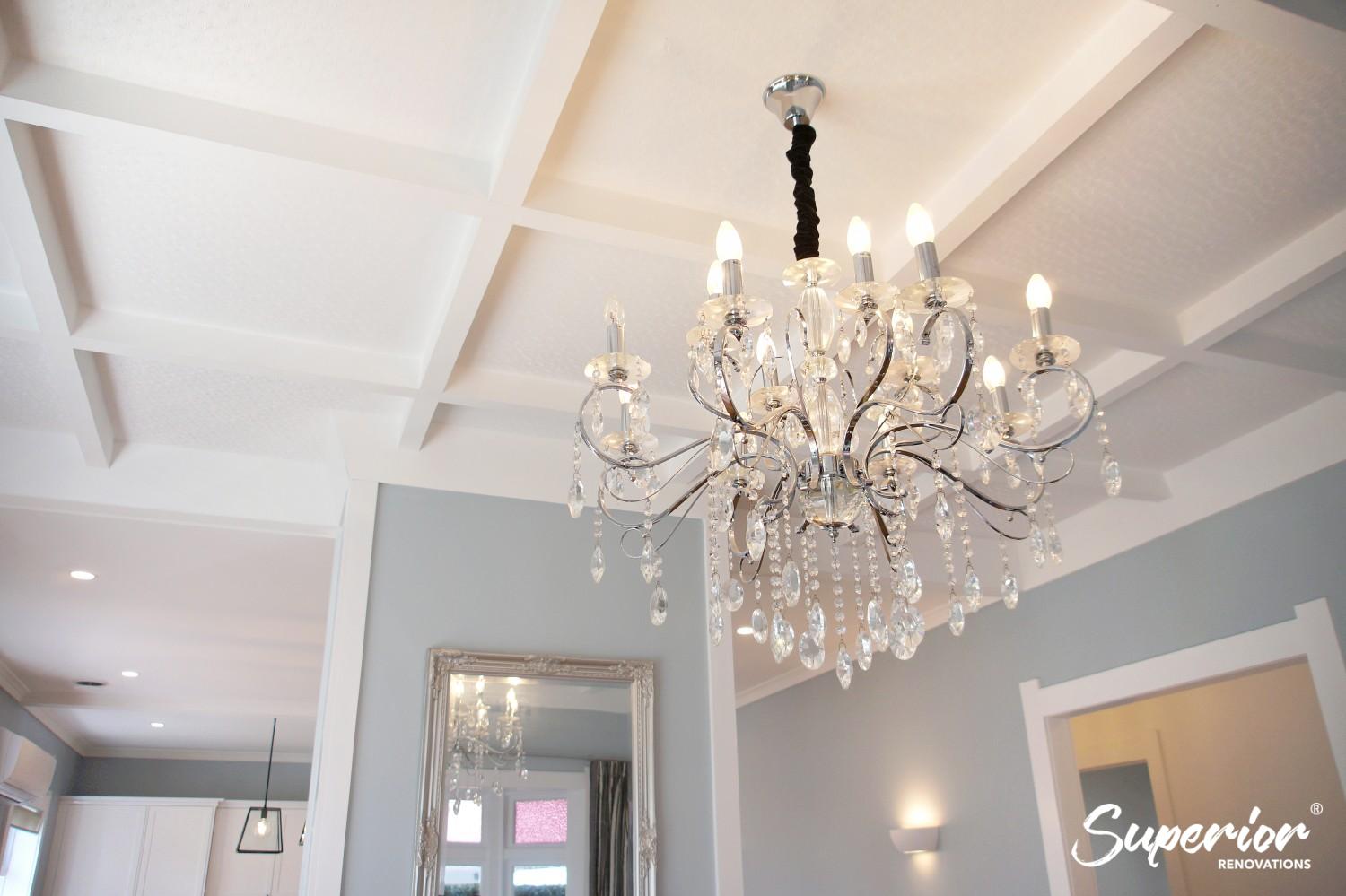 |
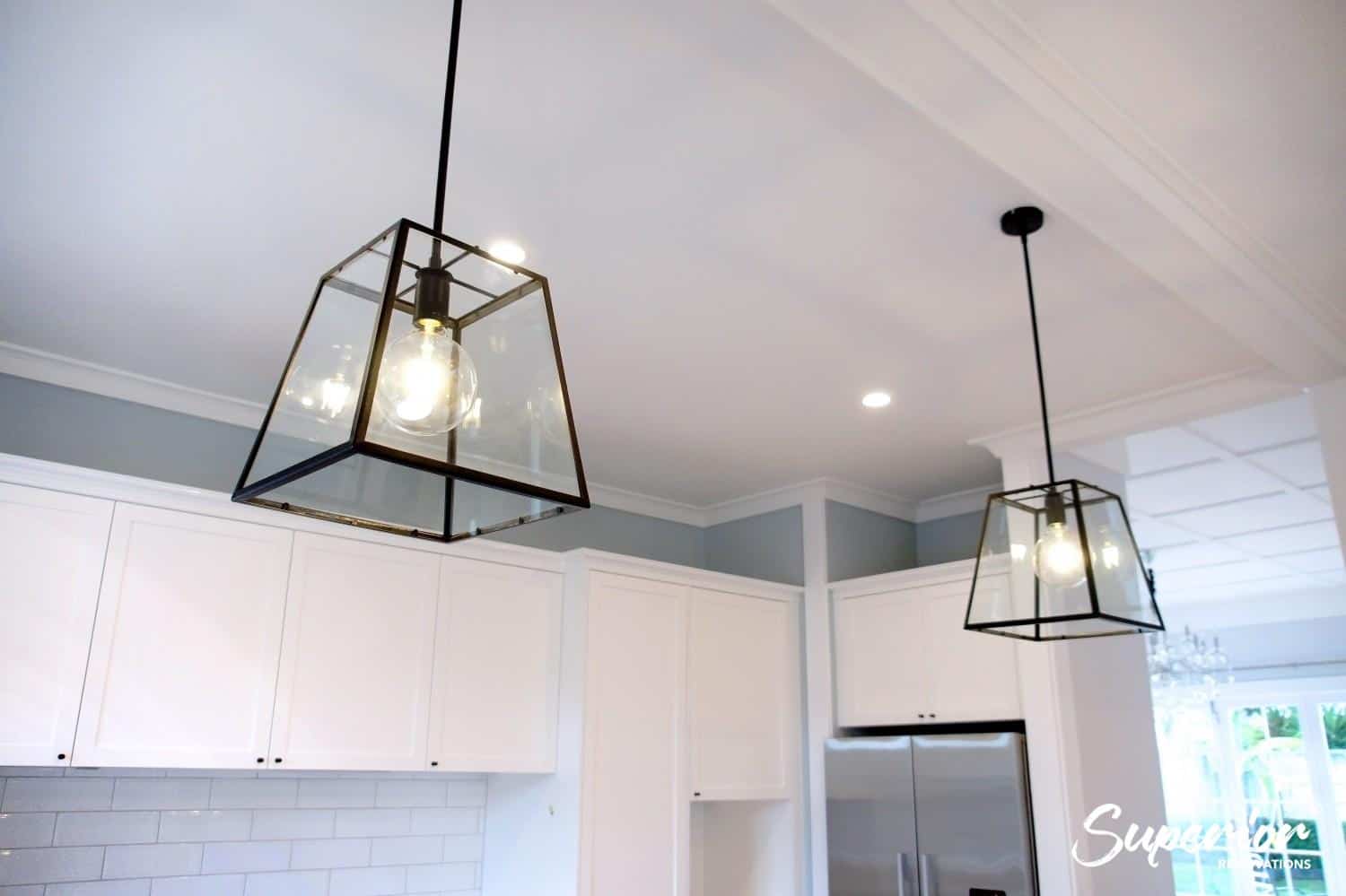 |
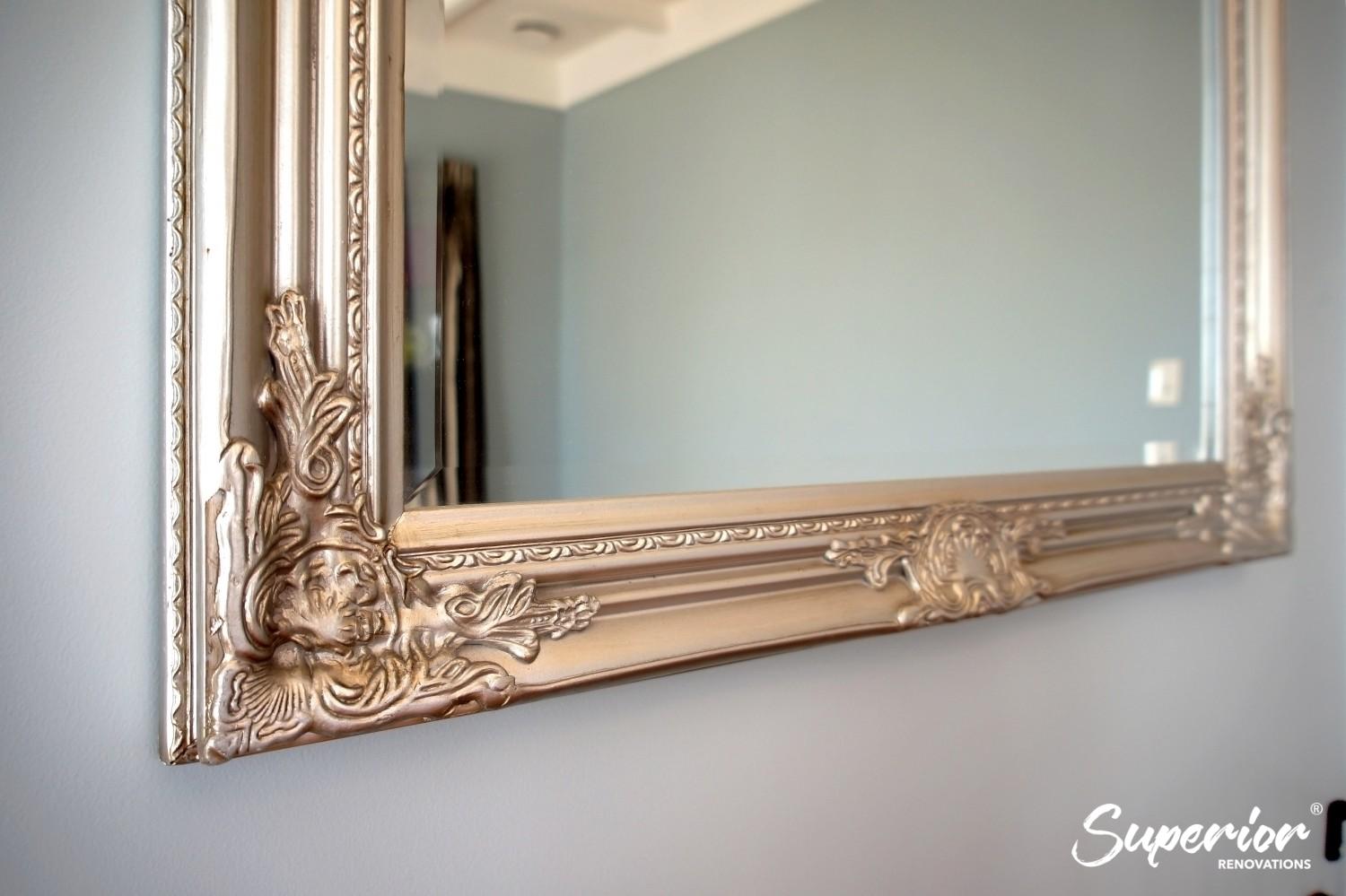 |
Full house renovation completed in Epsom, Auckland
So do you need an interior designer for your renovation?
Your renovation company will have a designer on board to design the basic layout. However, if the process of pre-planning and designing your aesthetics sounds challenging to you then you should consult an interior designer. Consider working with an experienced interior designer alongside the builder at the very beginning of the project.
This can save a lot of frustration in the future. An interior designer will help you focus on functionality. The interior designer will also help create best layout and room flow for your needs. This will include furniture placement, kitchen and bathroom design, lighting design and colour consulting.
There’s no need to stress and overwhelmed about the colour, materials and choices in finishes. A skilled Interior designer will recommend and present a cohesive plan of how all the different elements work together. An interior designer and builder working together could yield a remarkable and highly functional space.
Designer home renovation projects by Superior Renovations
1. Urban Luxury home Renovation in Parnell
Our client had a centrally located quaint townhouse in Parnell. While the location was great, it lacked modern conveniences in the kitchen and living space. It was tiny, not functional and aesthetically unappealing. This home was fully renovated with concrete designer floors, changing the location of the kitchen to maximise functionality, adding a luxury modern feel to the bathrooms, building a false wall to install a fire place. See full case study here.
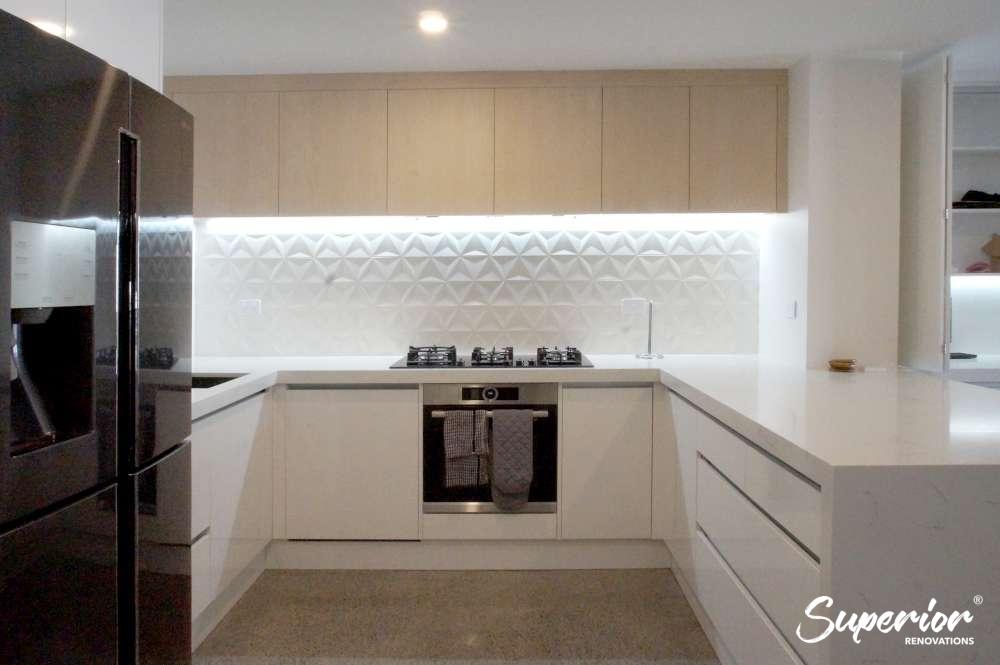 |
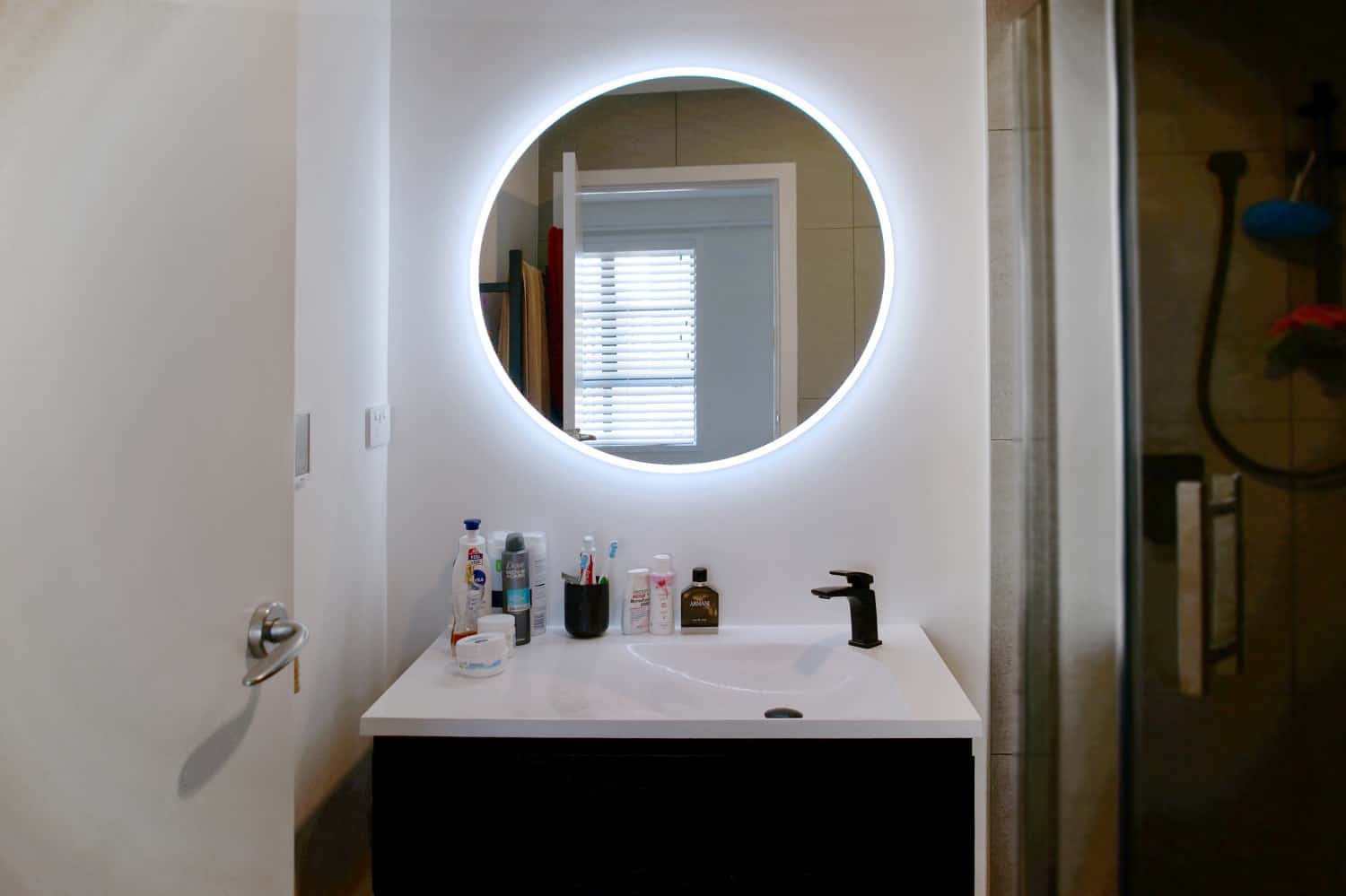 |
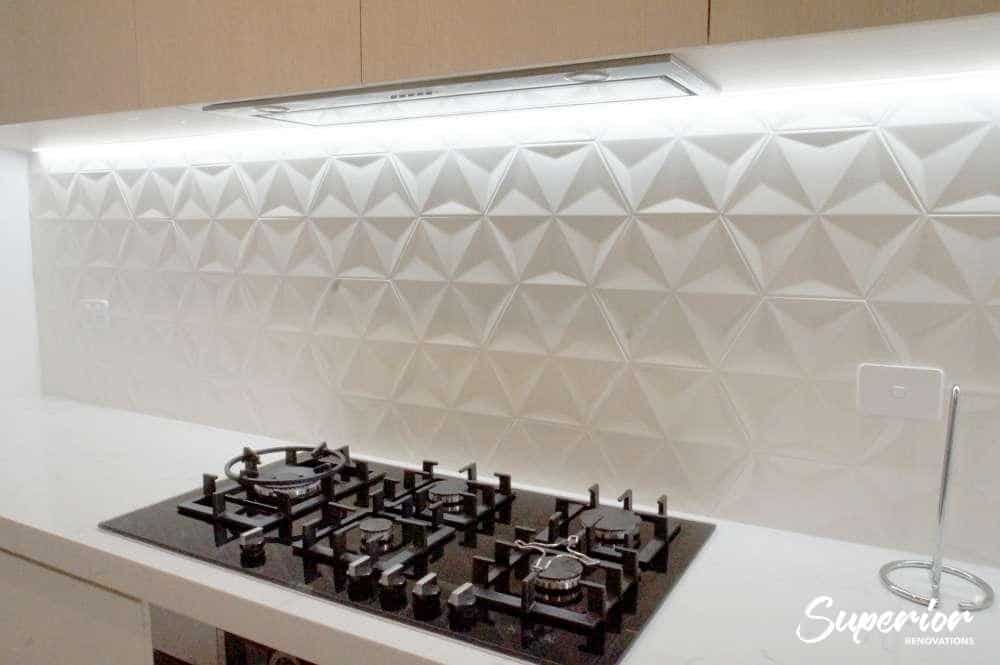 |
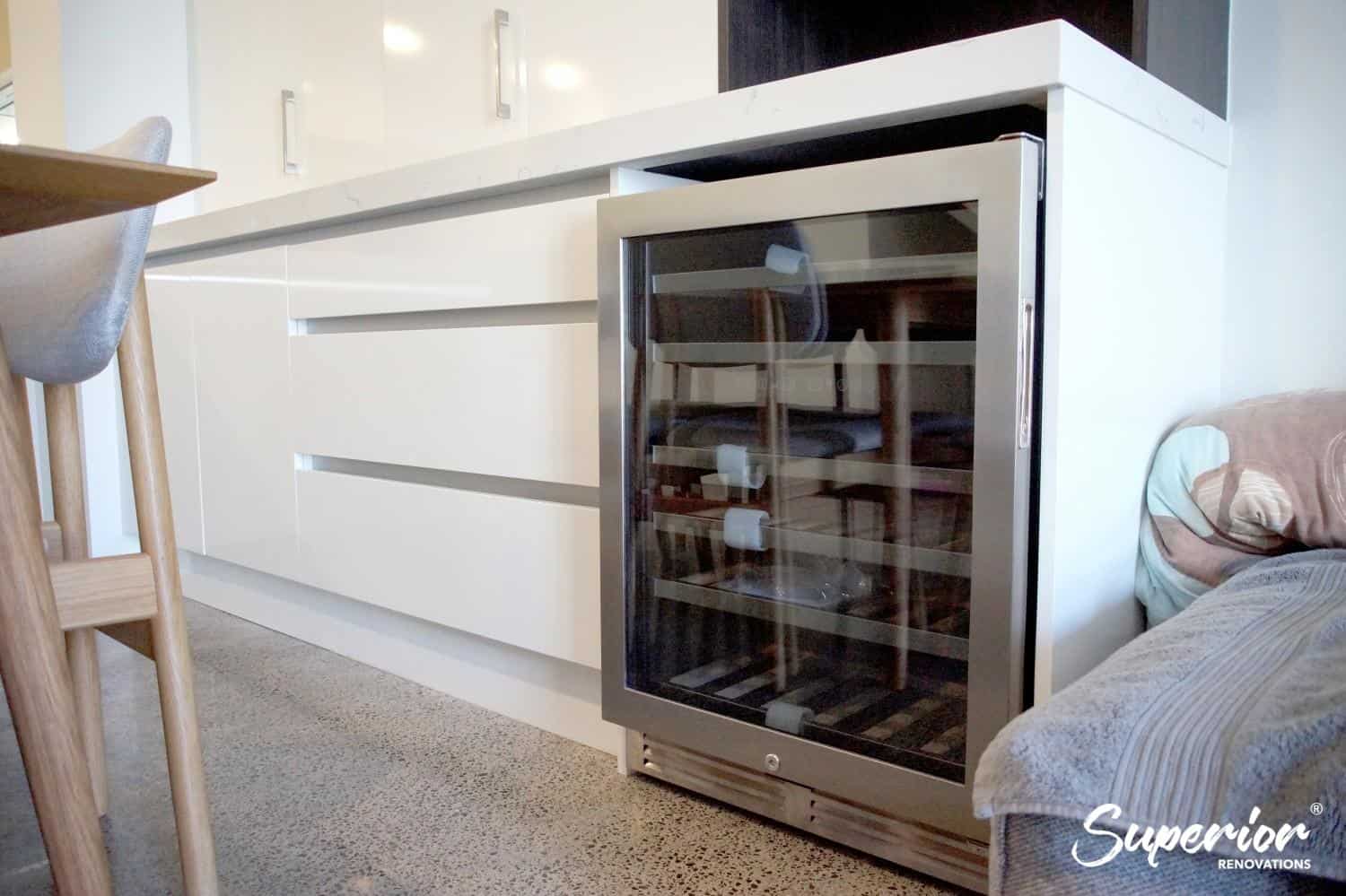 |
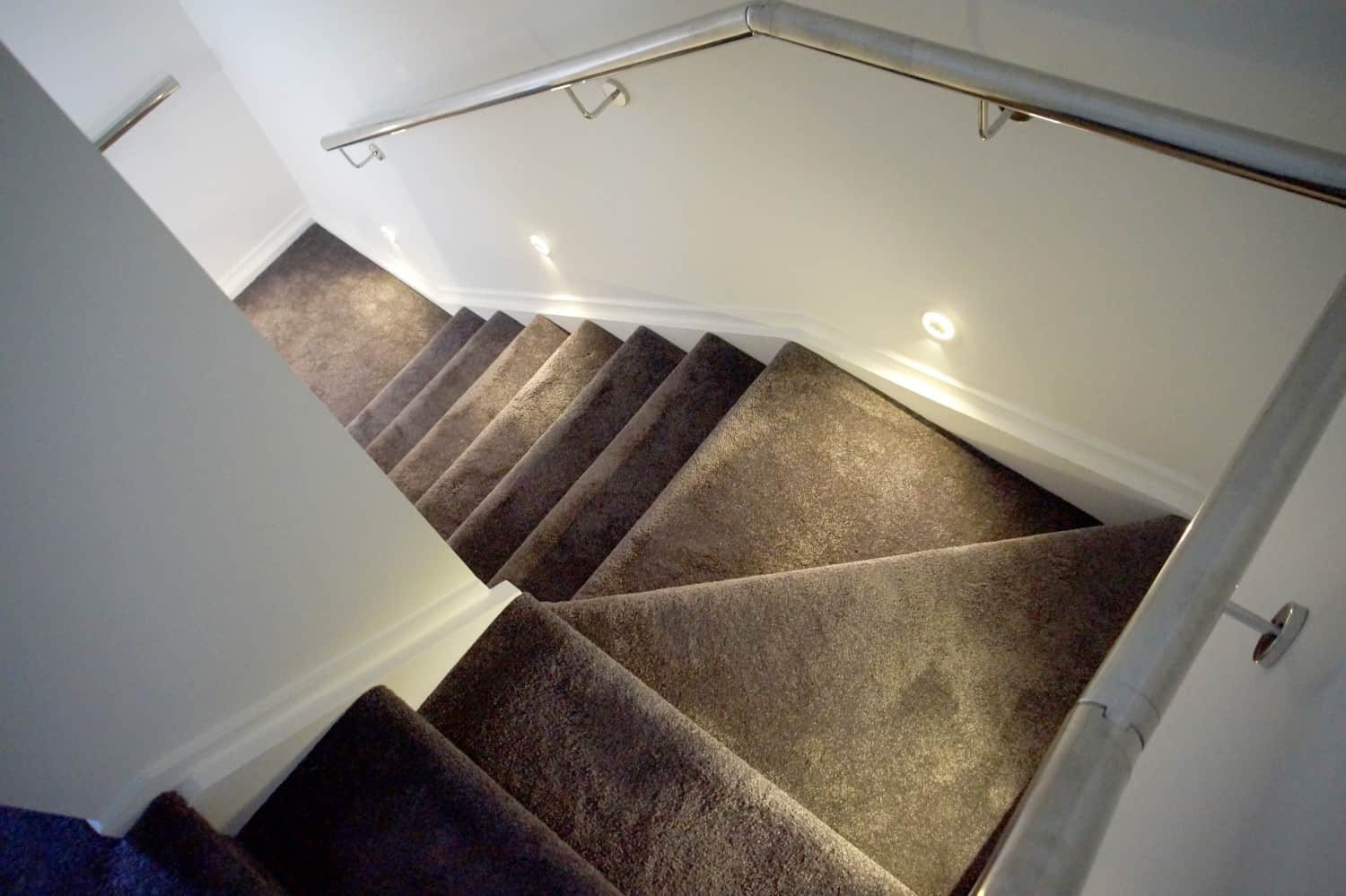 |
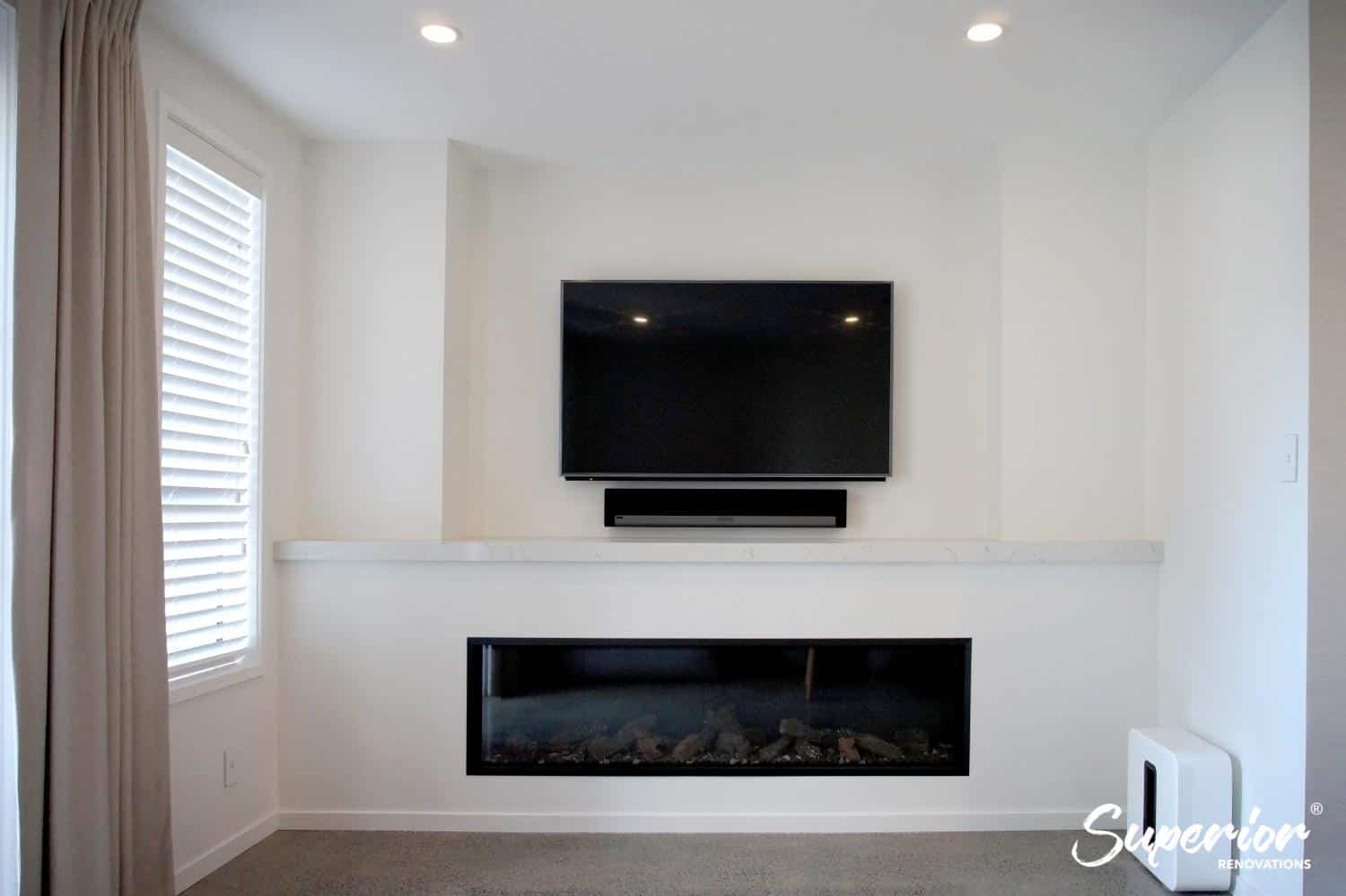 |
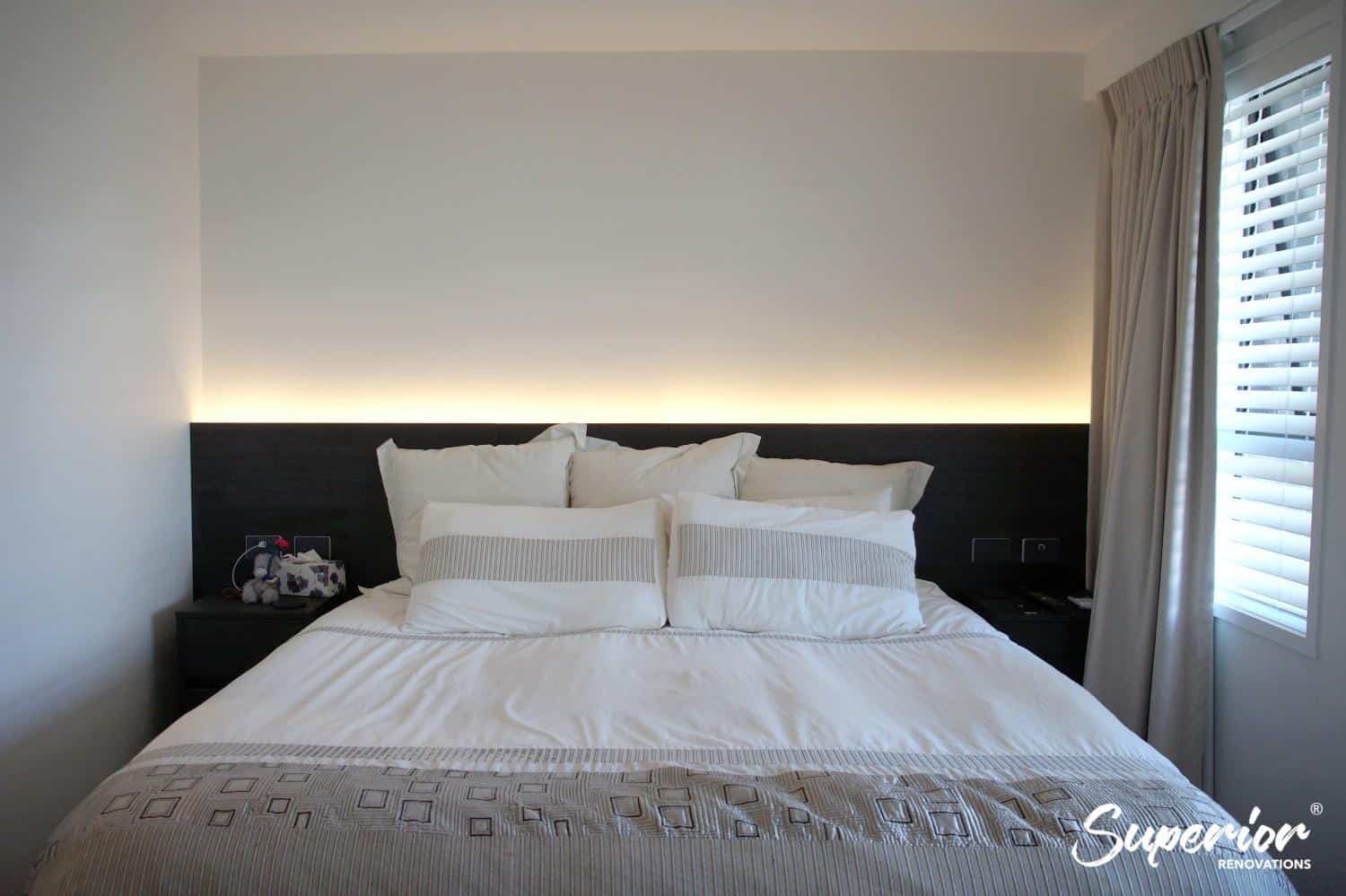 |
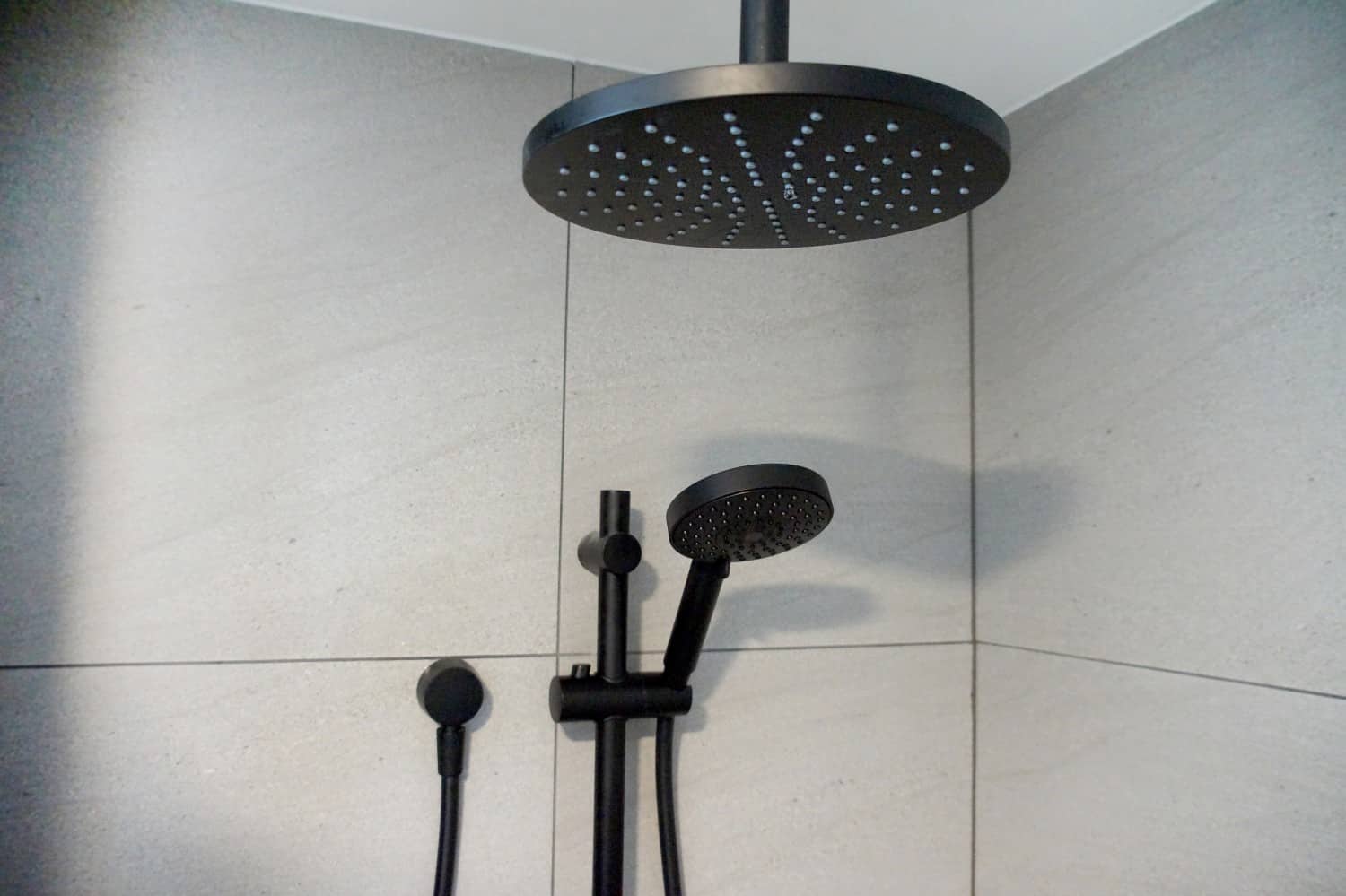 |
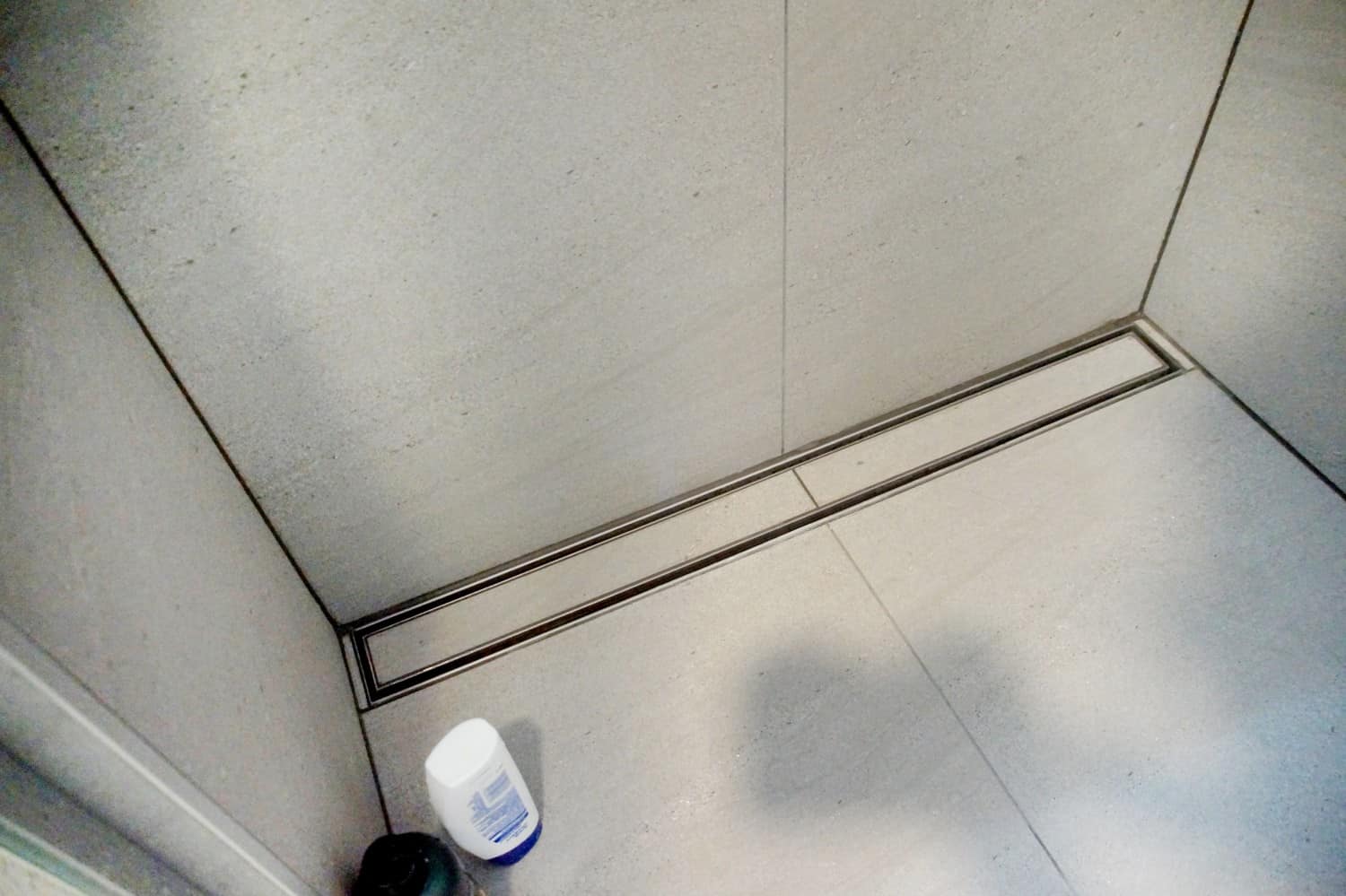 |
Full Town house renovation in Parnell by Superior Renovations
2. Cottage Style Kitchen Renovation
This was a special kitchen as it was about incorporating natural elements into the kitchen to reflect our client’s country surroundings. The kitchen was dated and was transformed into a chic country style kitchen complete with treated real wood as bench-tops, butler’s sink, floating shelves and cabinets that were wrapped in Dezignatek Thermoform with a ‘Ronda’ pattern to give them cabinets a vintage look see more
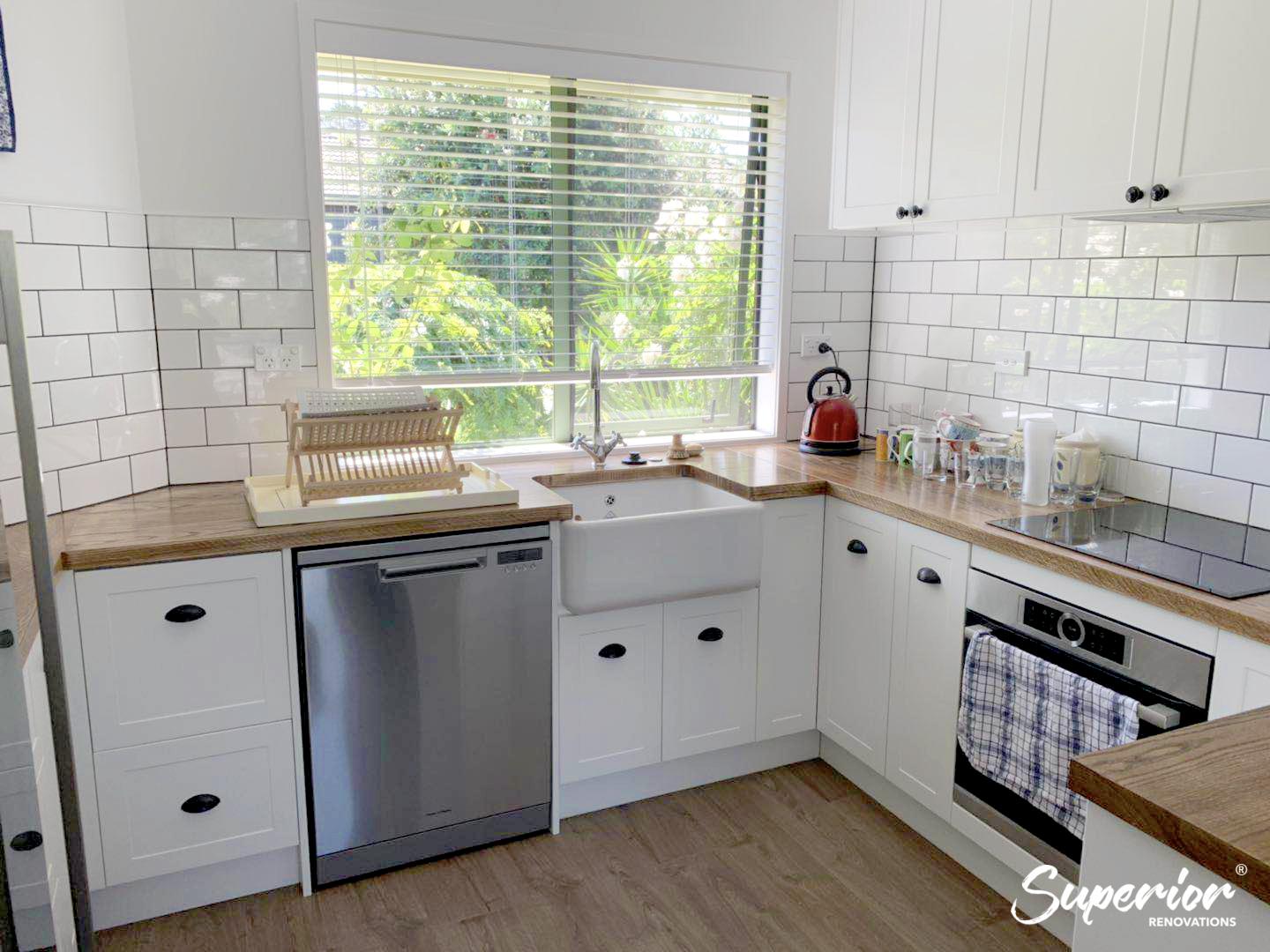 |
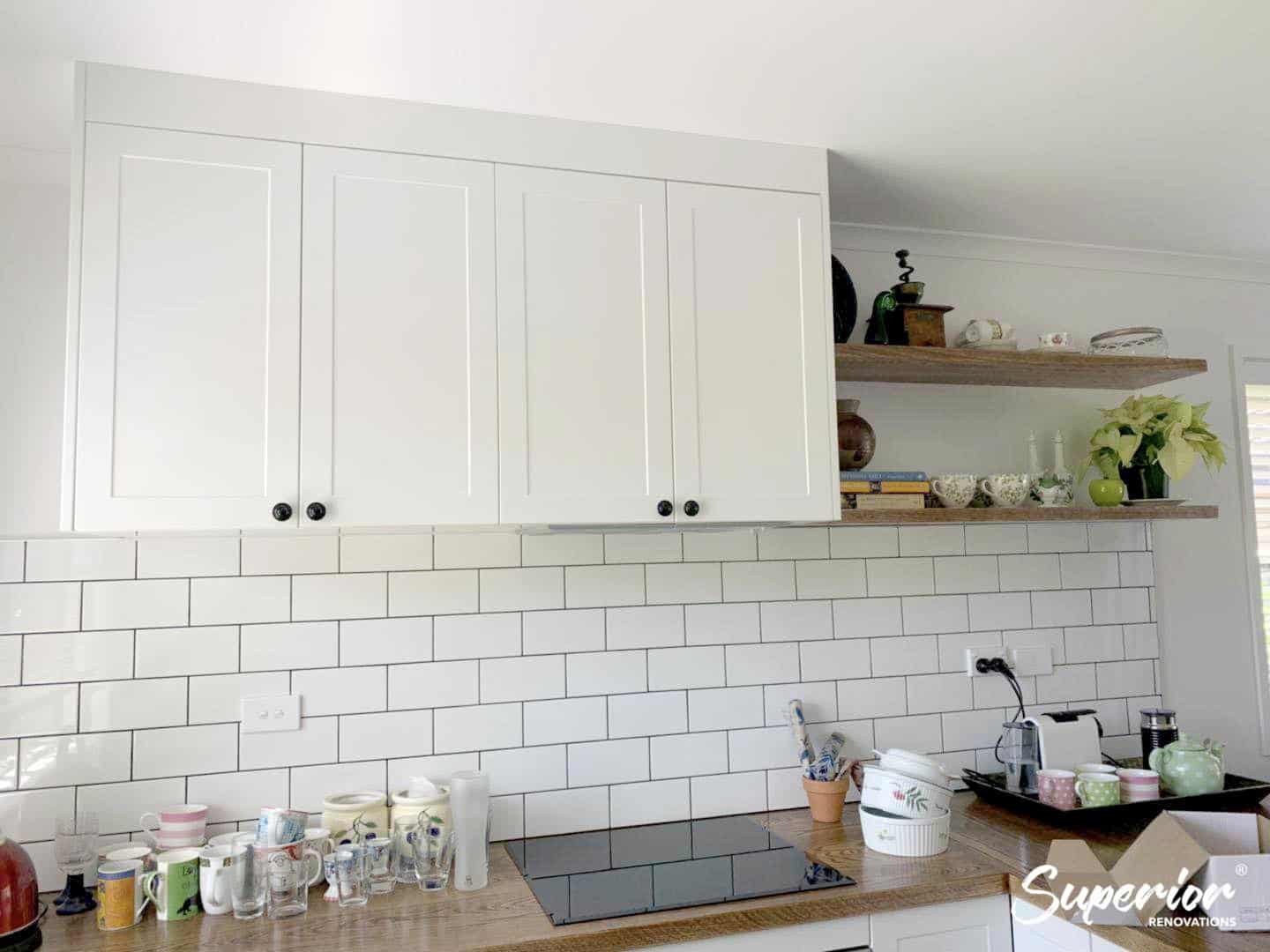 |
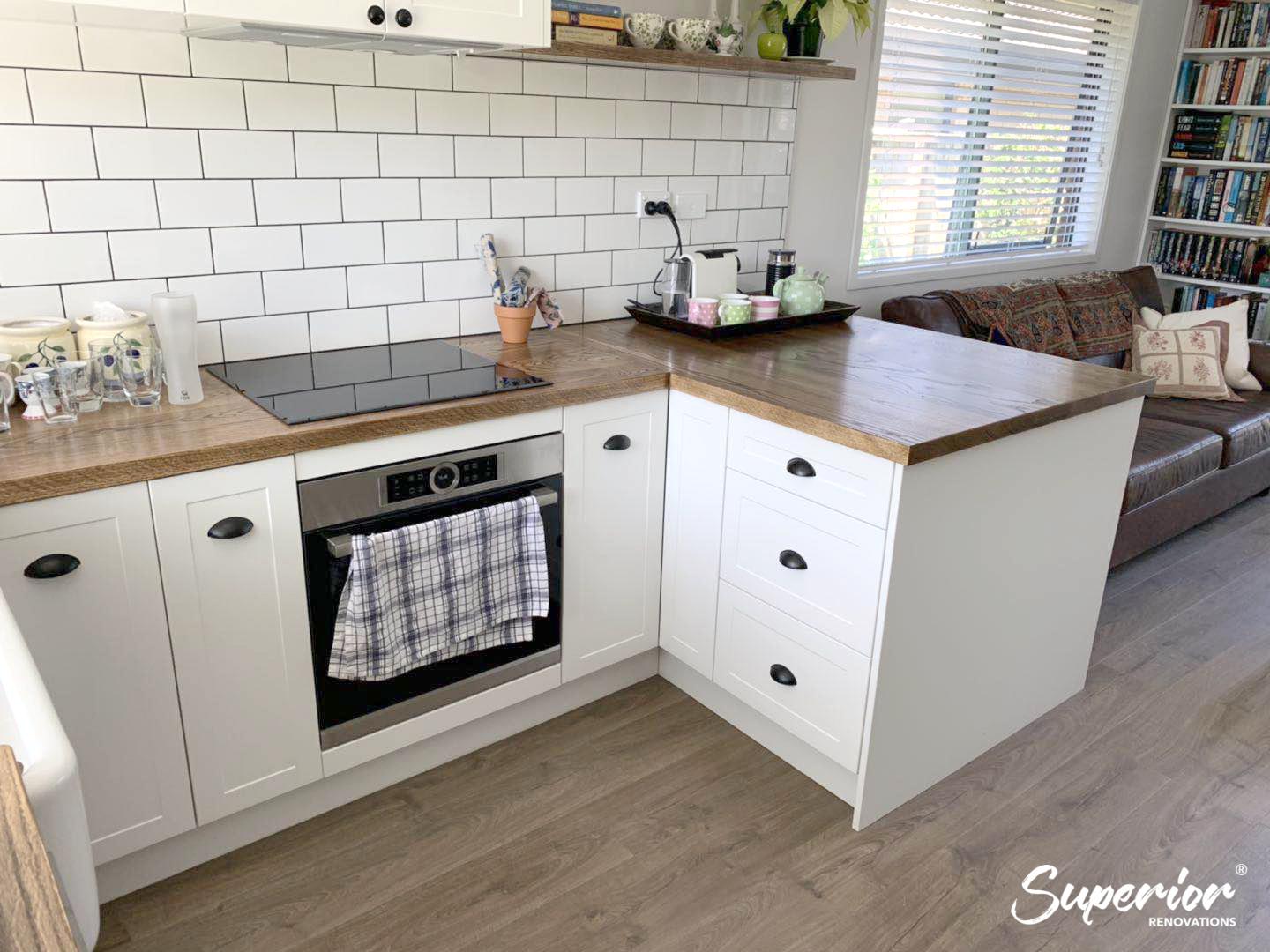 |
Full kitchen renovation in Mangere Bridge, Auckland
3. Entertainer’s dream Kitchen and Lounge Renovation
Guru and Neeta from Massey had a closed off kitchen which did not let them enjoy an open plan living. They wanted to renovate to introduce a feel of luxury but also make it an open space which could double as an entertaining space. We opened up the space for them and also extended the kitchen counter towards the lounge to act like a bar. The black and white see more
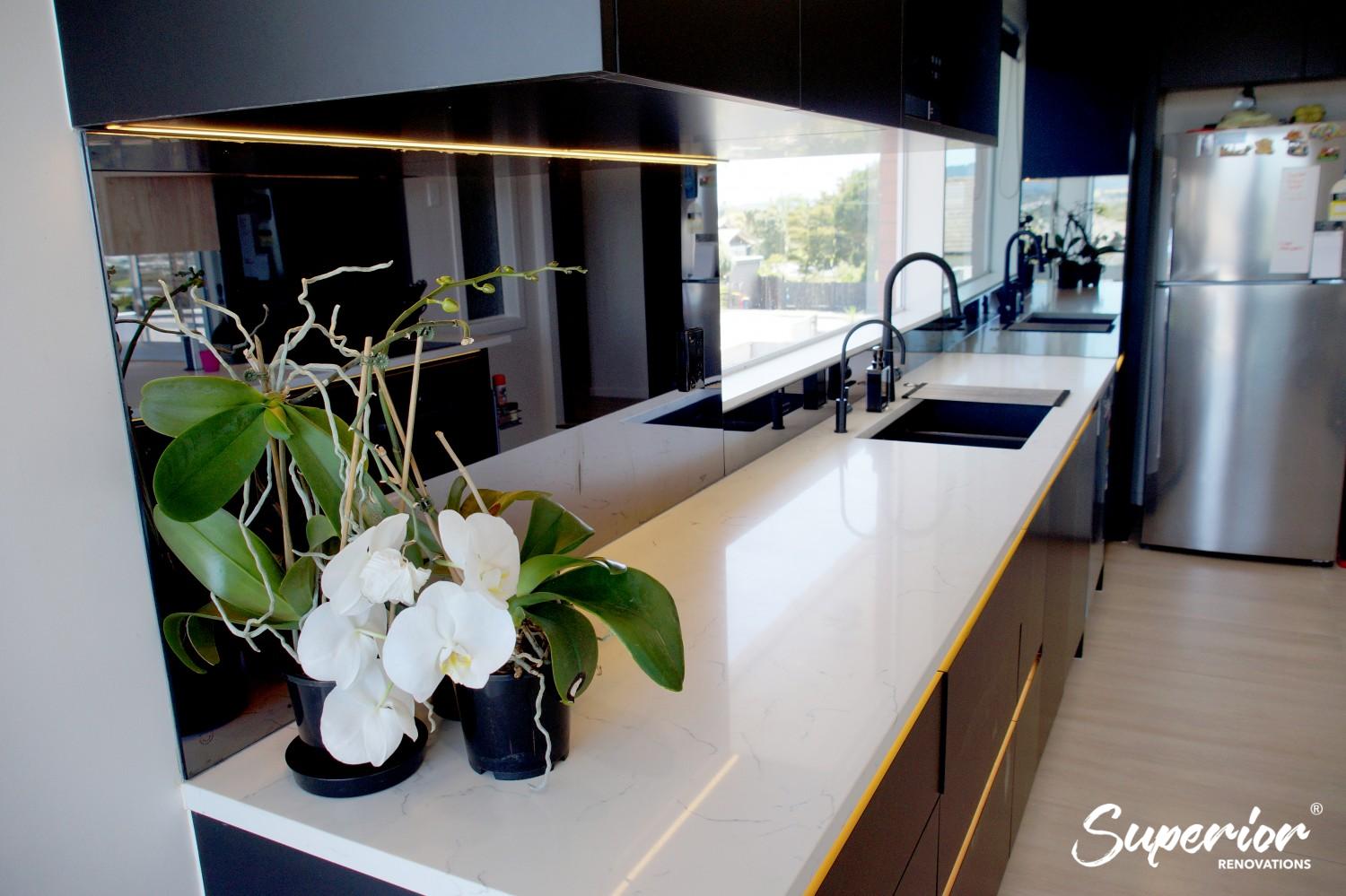 |
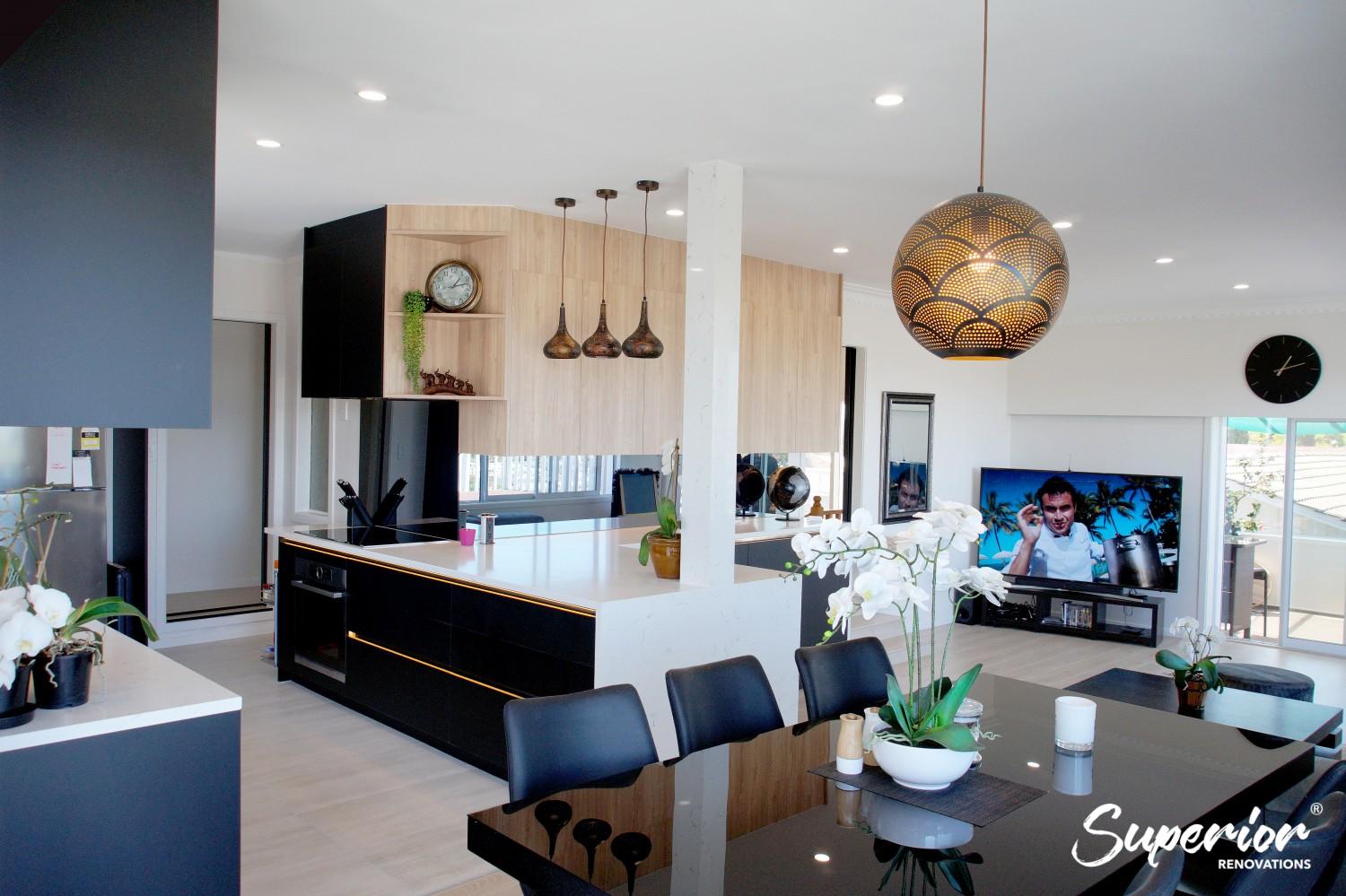 |
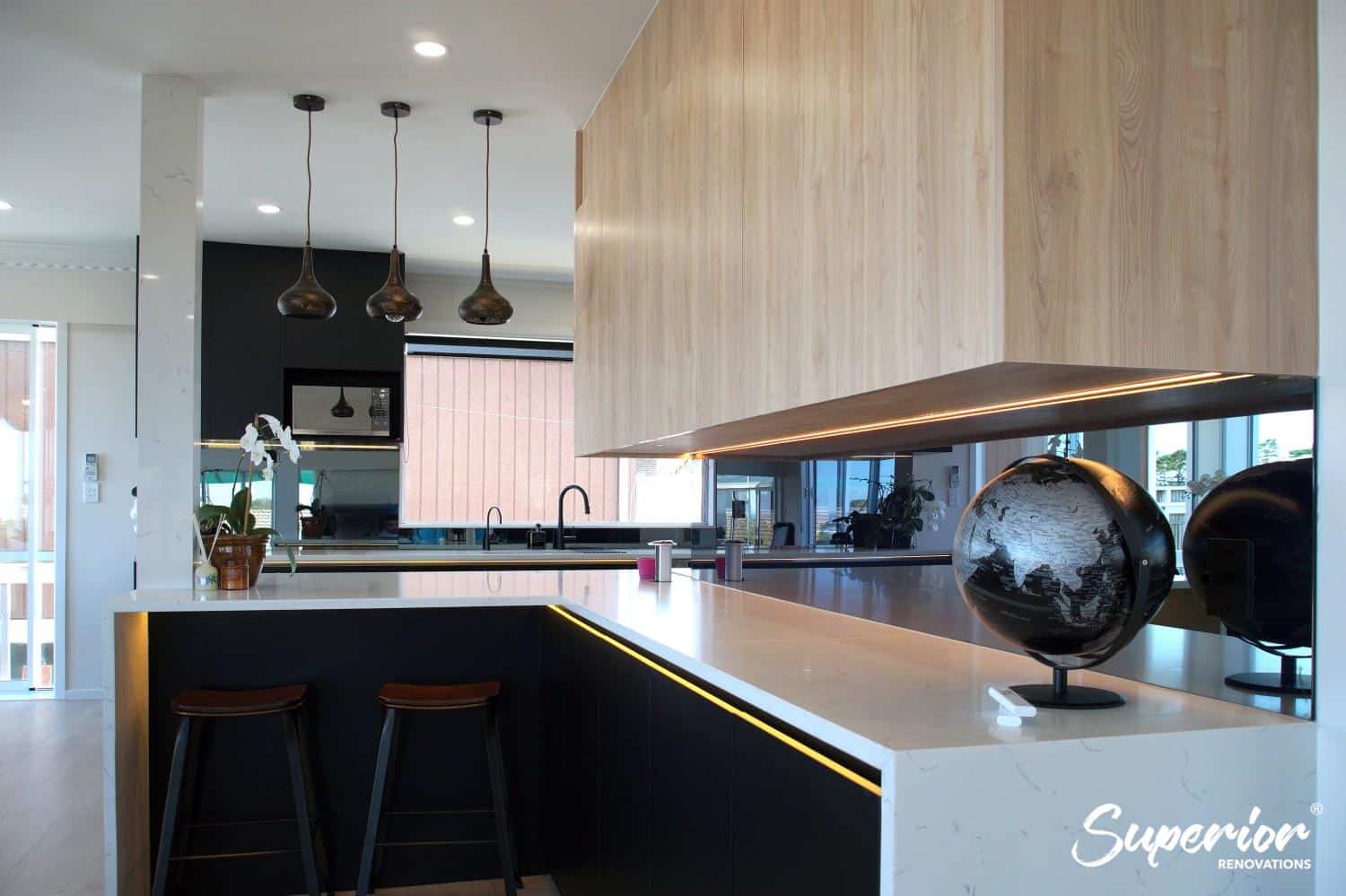 |
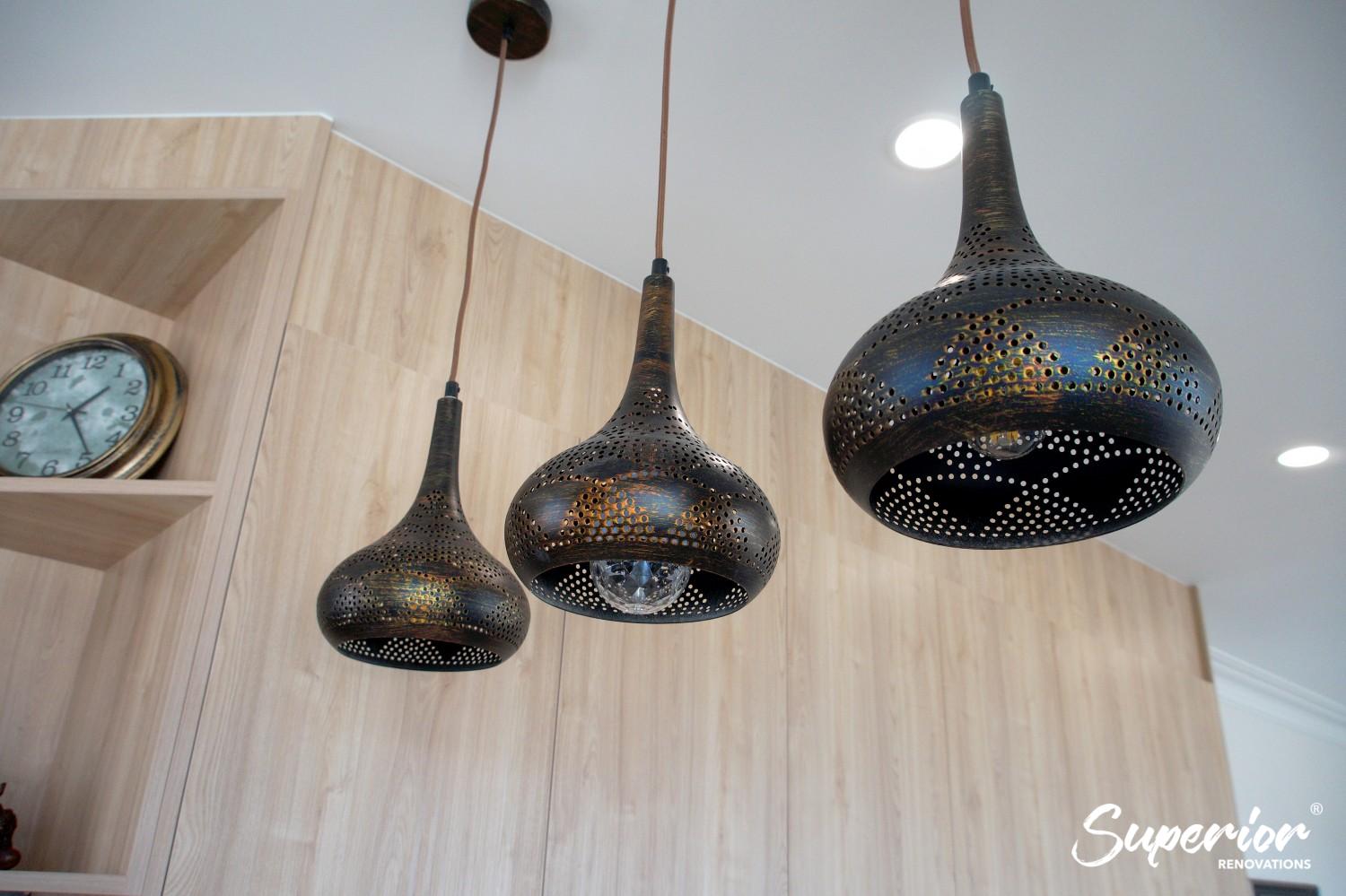 |
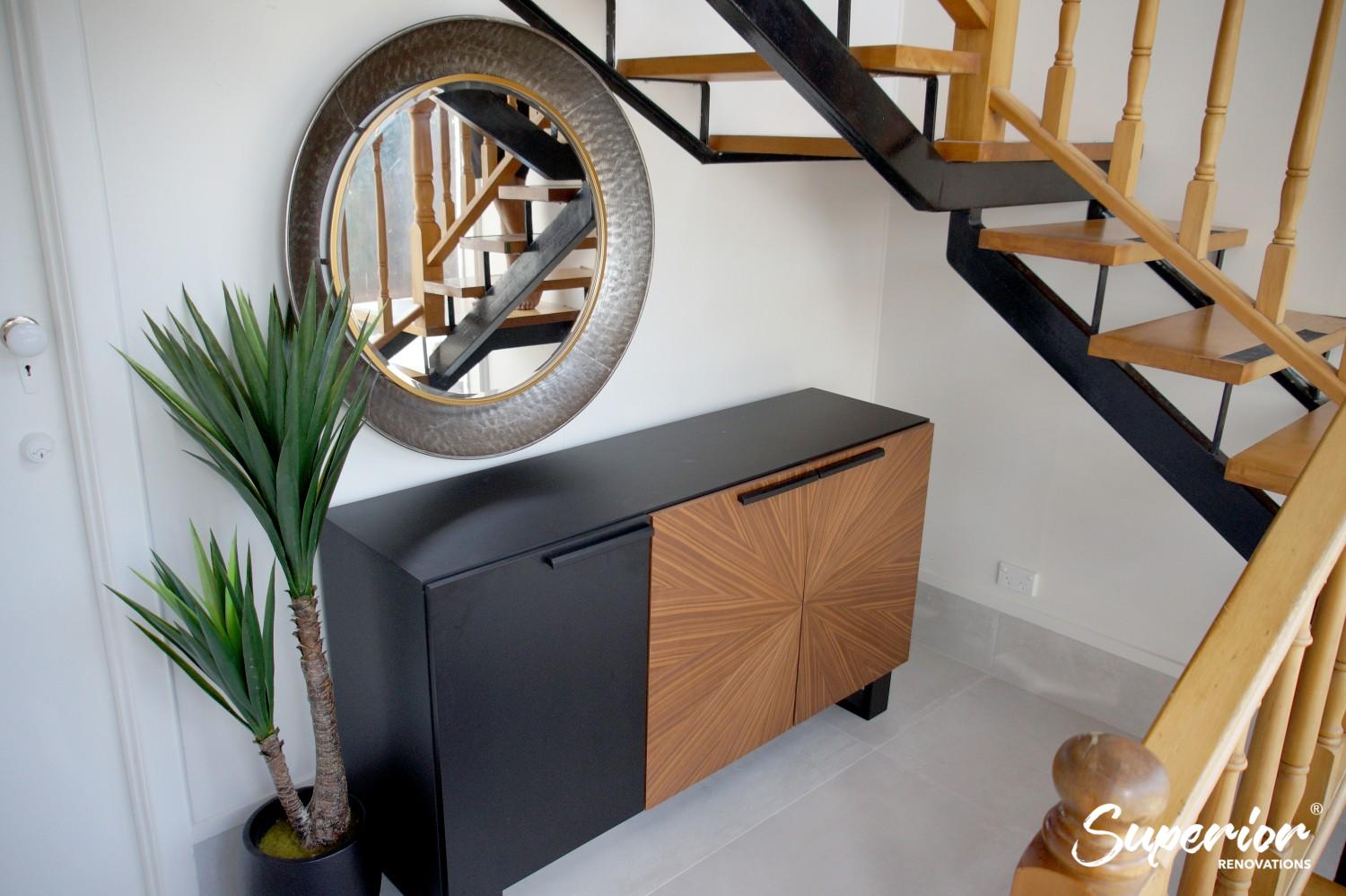 |
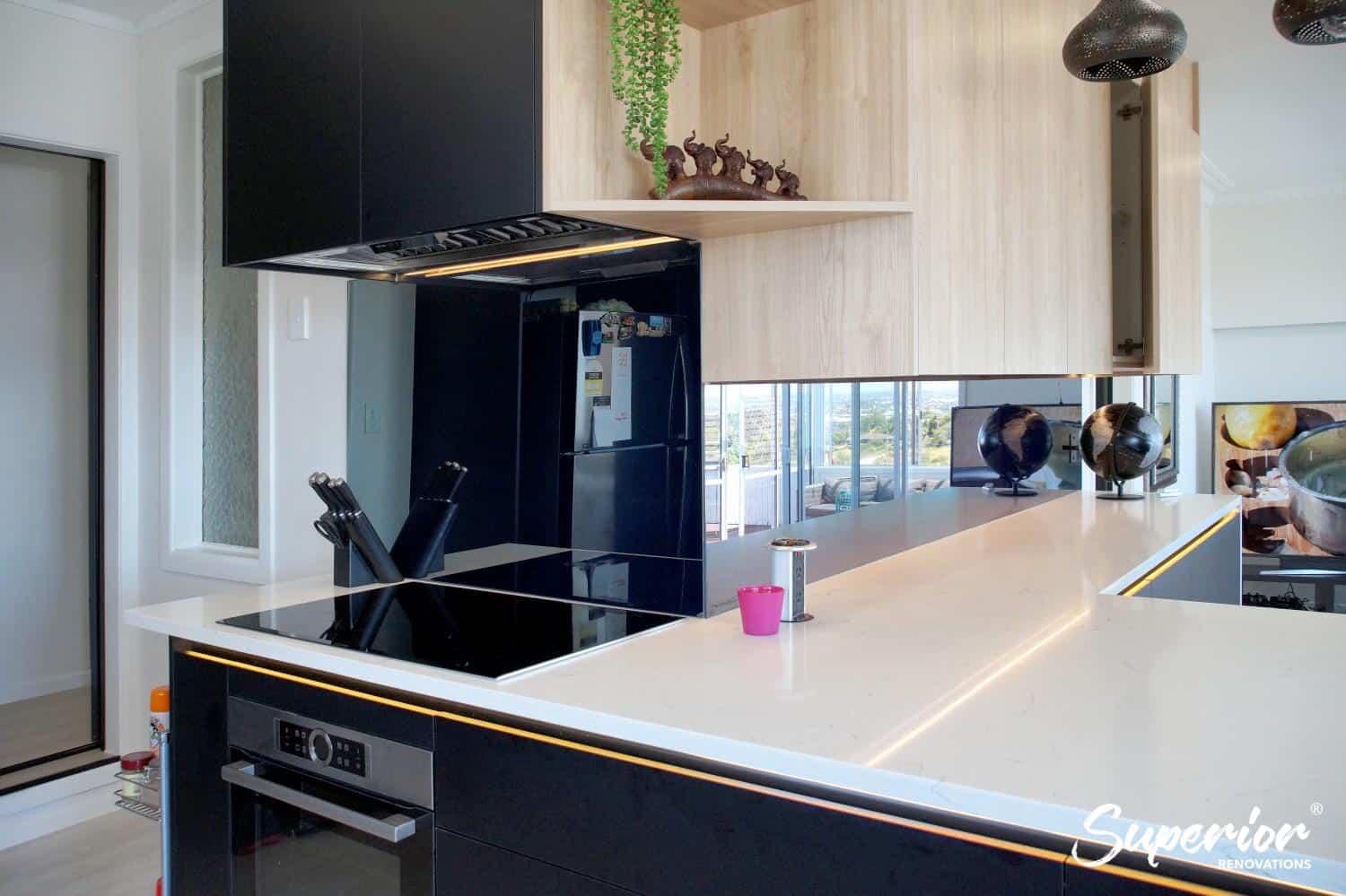 |
Kitchen, Lounge and Dining room renovation in Massey
4. Spanish Style Kitchen and Bathroom Renovation
Mary Stuart’s renovation was as much as a credit to her as it was to our designers and renovators. She had a clear vision tearing of converting an old closed off kitchen into an open and spacious Spanish style rustic kitchen. Her inspiration came from the arched hallways when she first bought her home. She was not afraid of bold colours and wanted to convert her bathroom and kitchen into a rustic villa reminiscent of Spain right her in Auckland see more
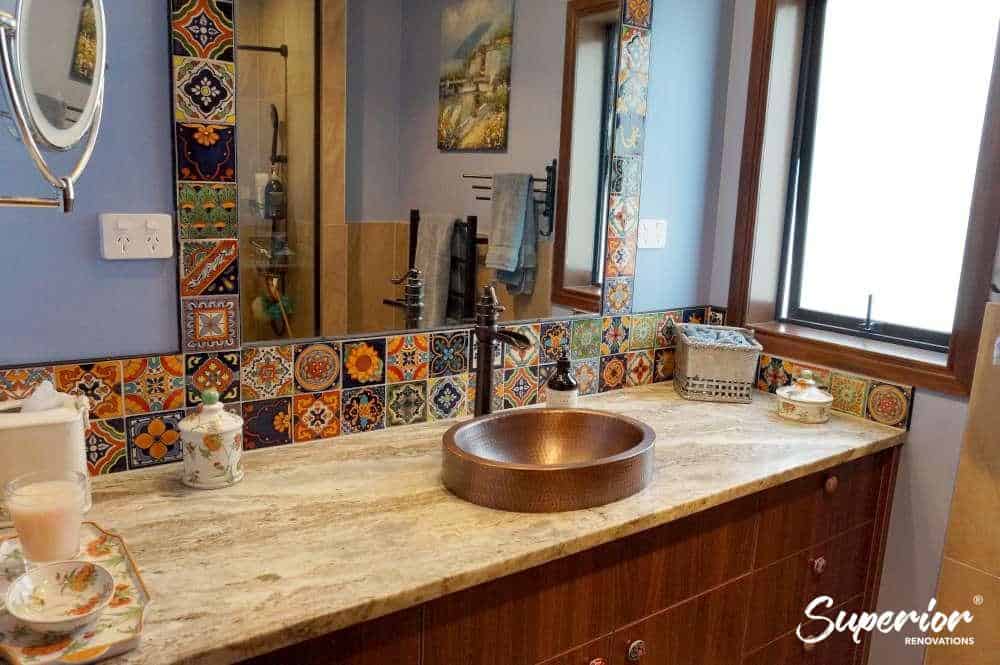 |
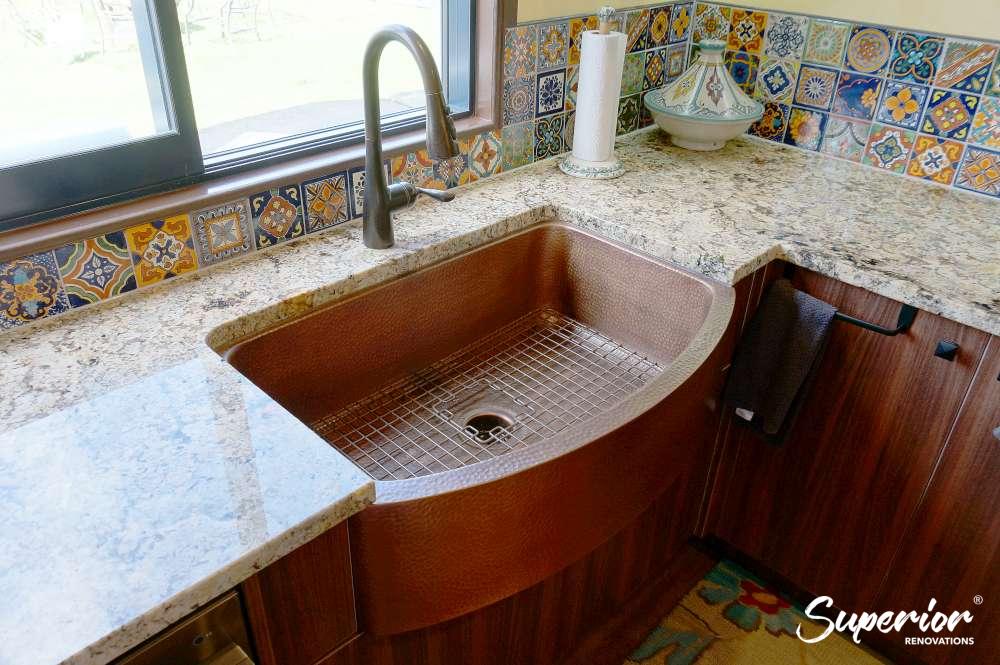 |
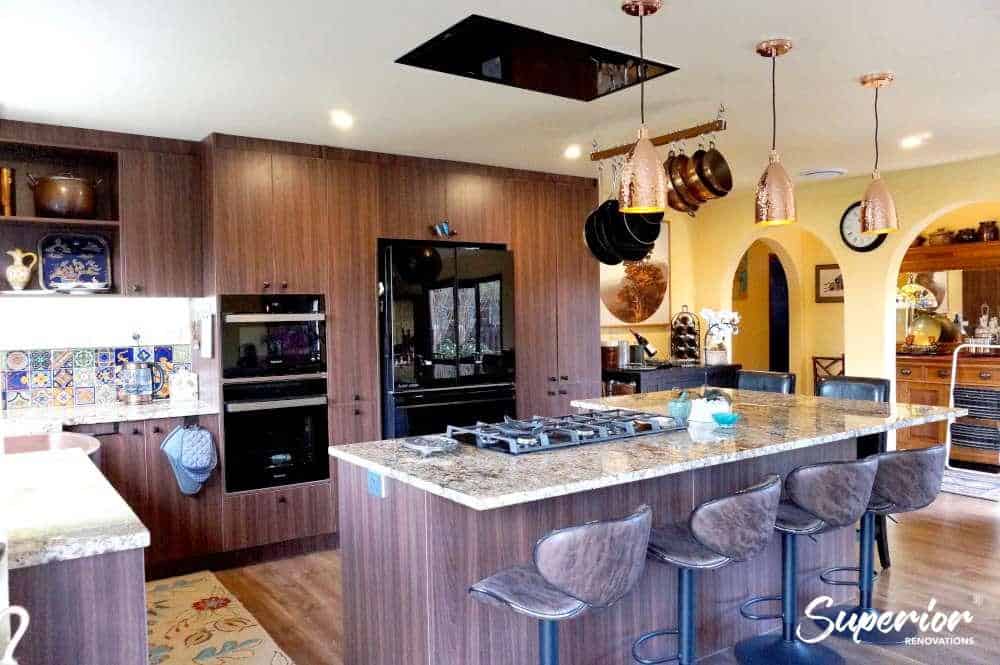 |
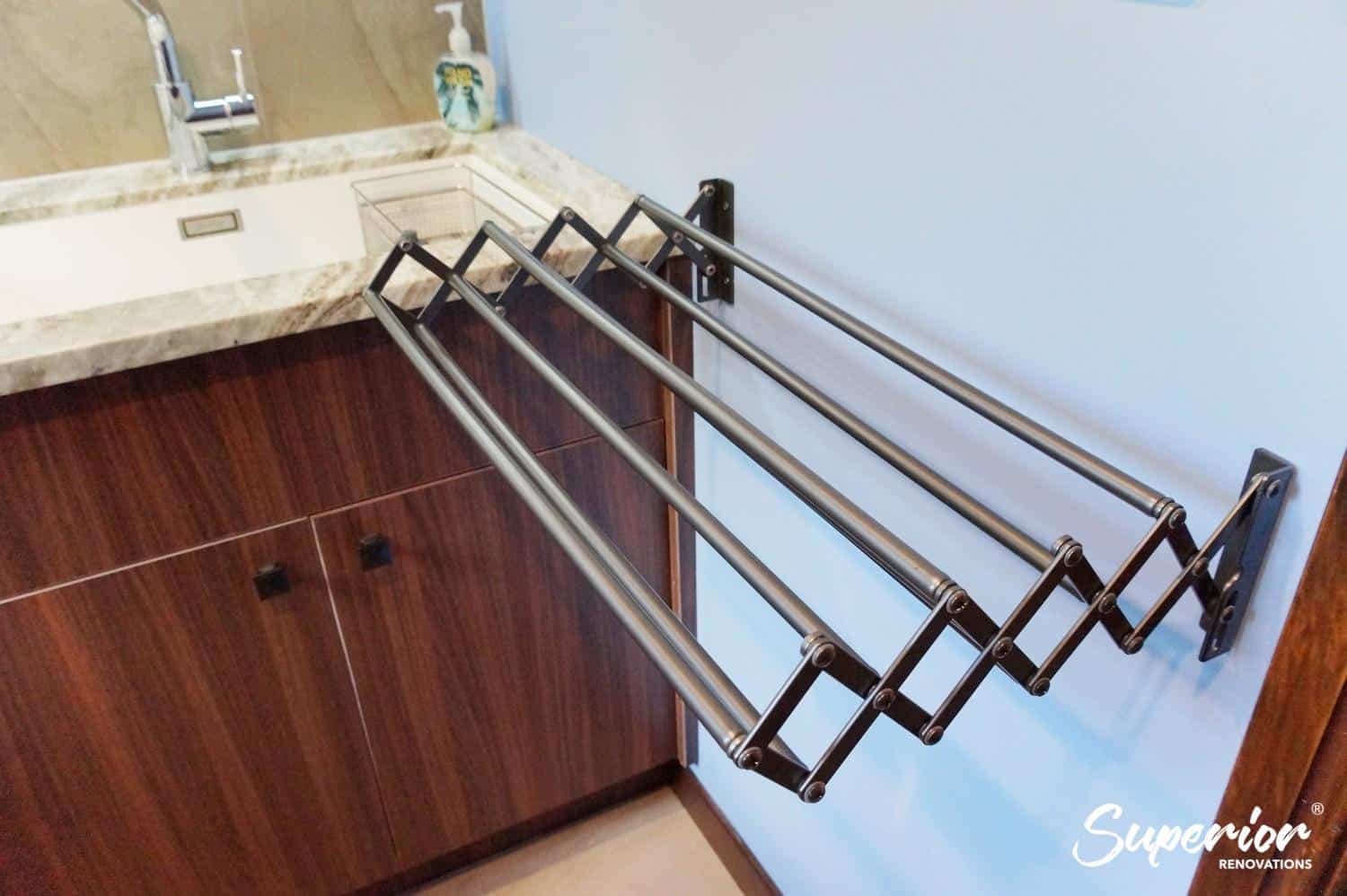 |
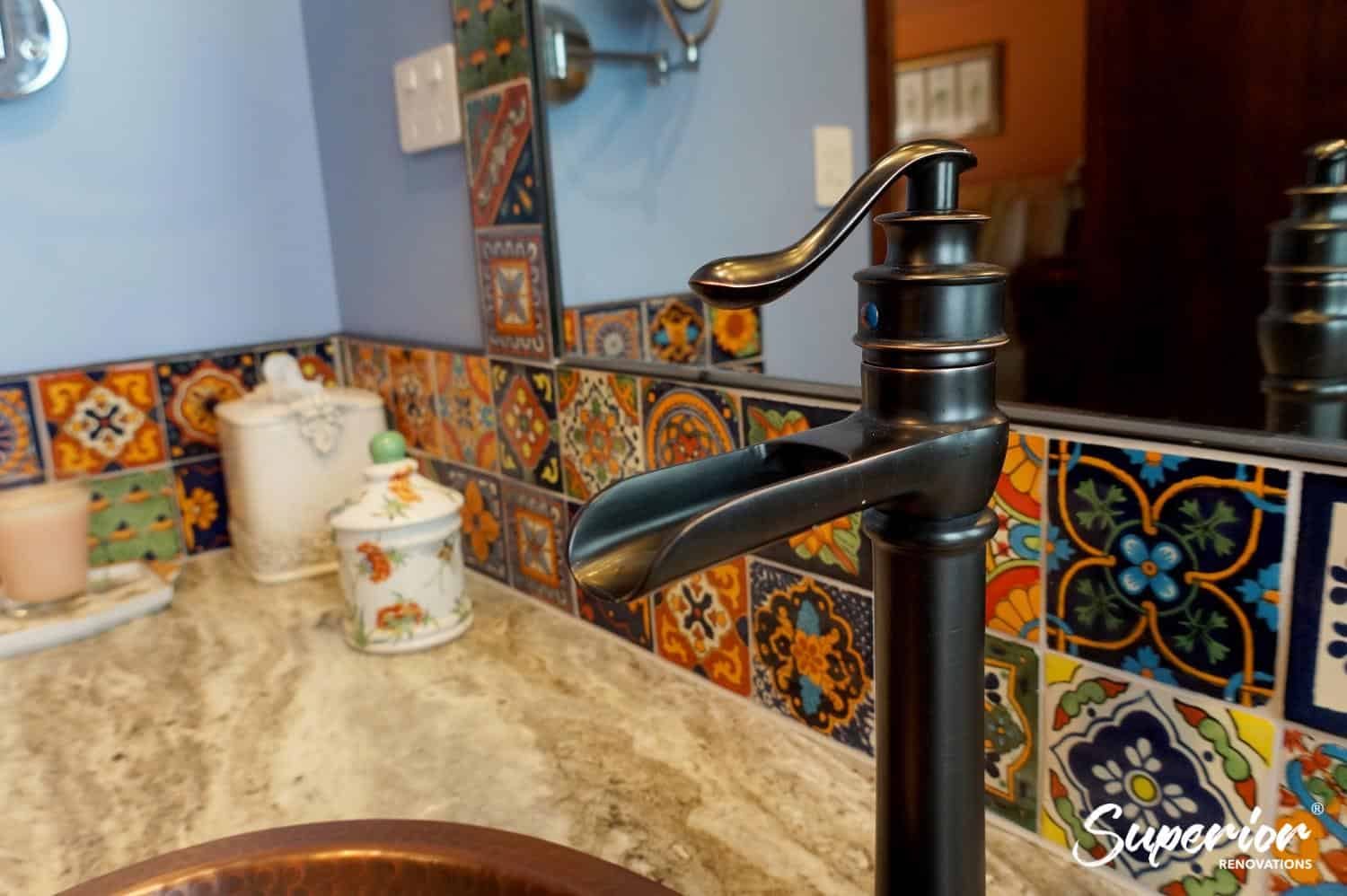 |
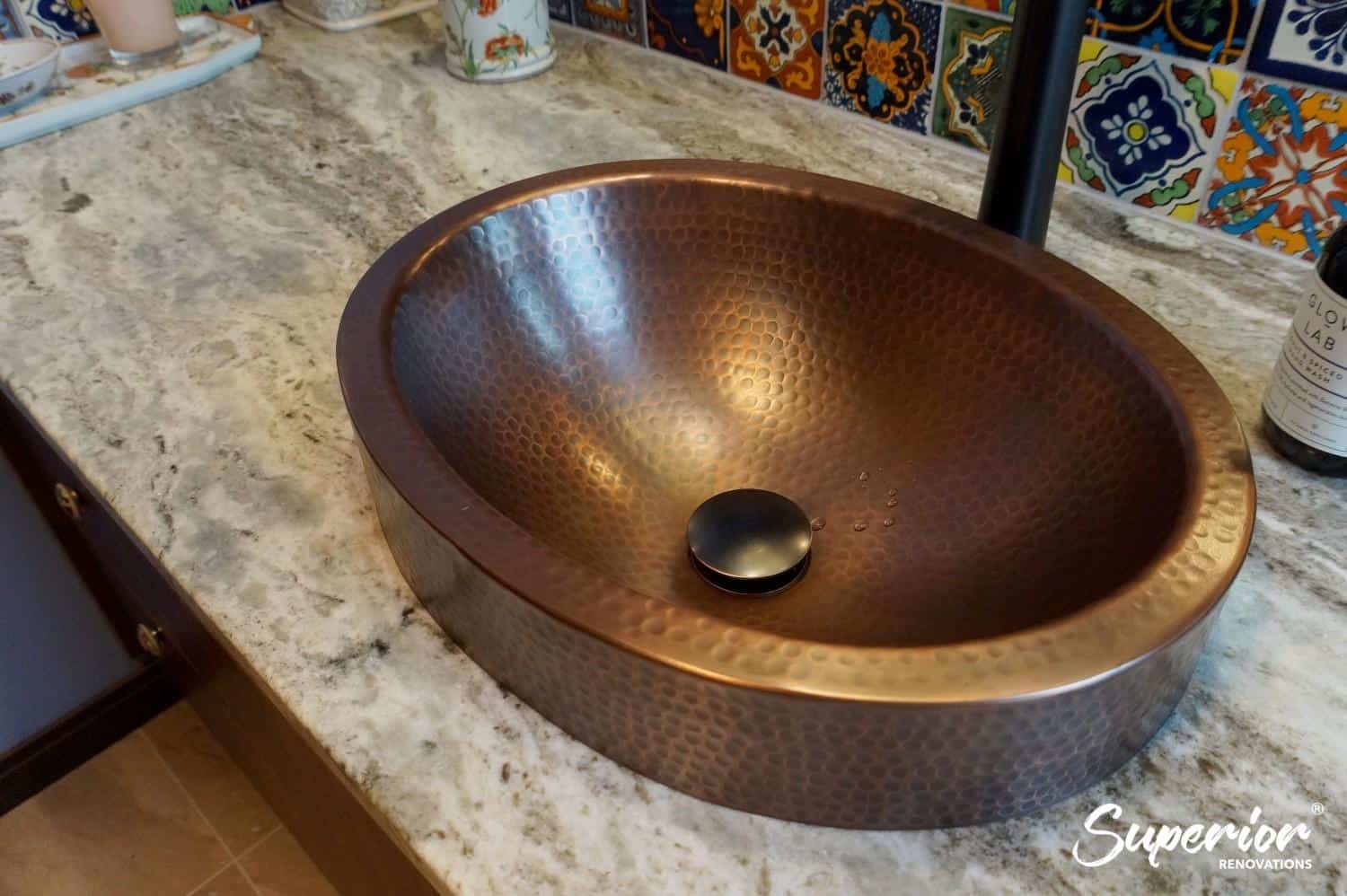 |
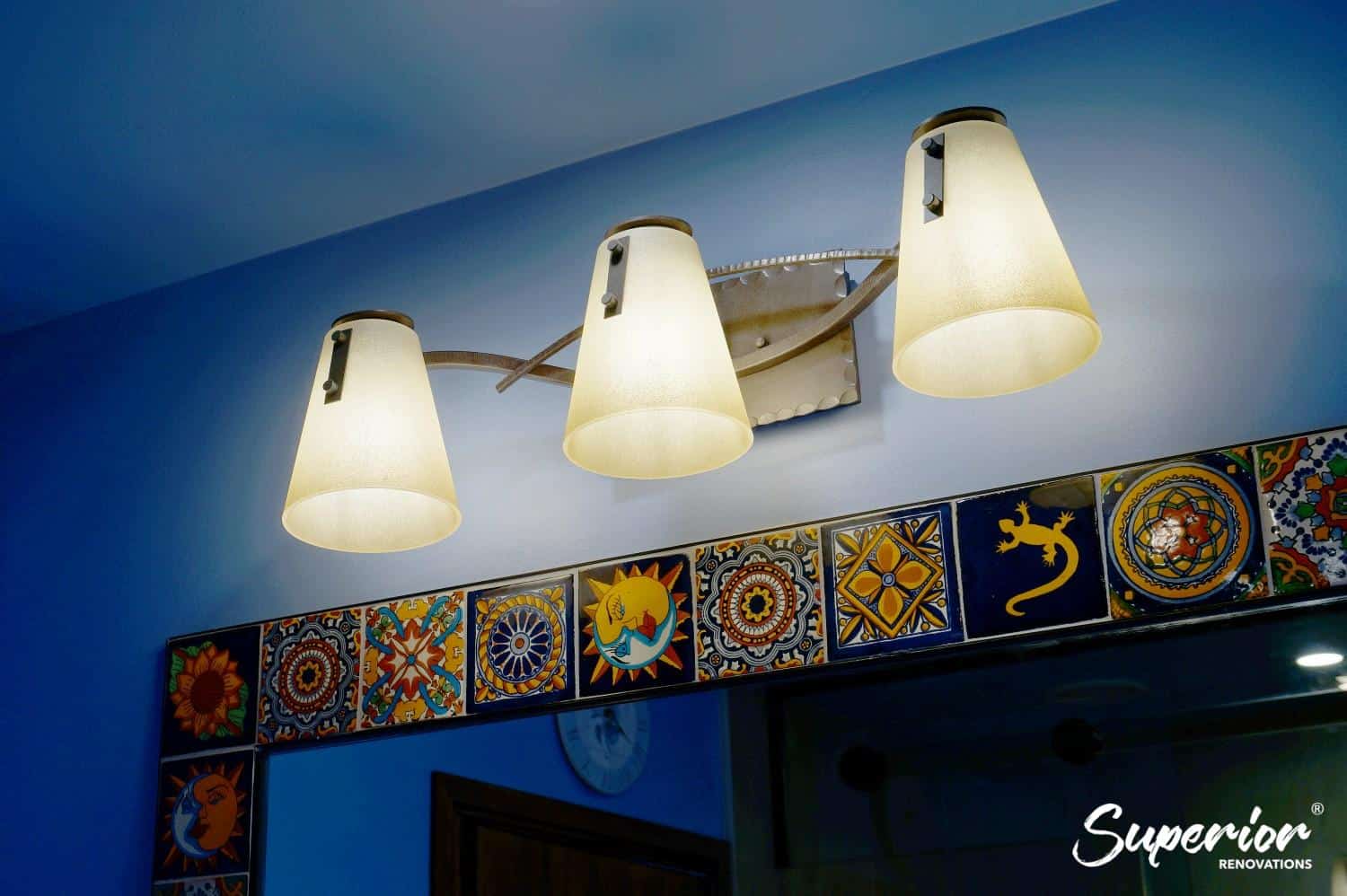 |
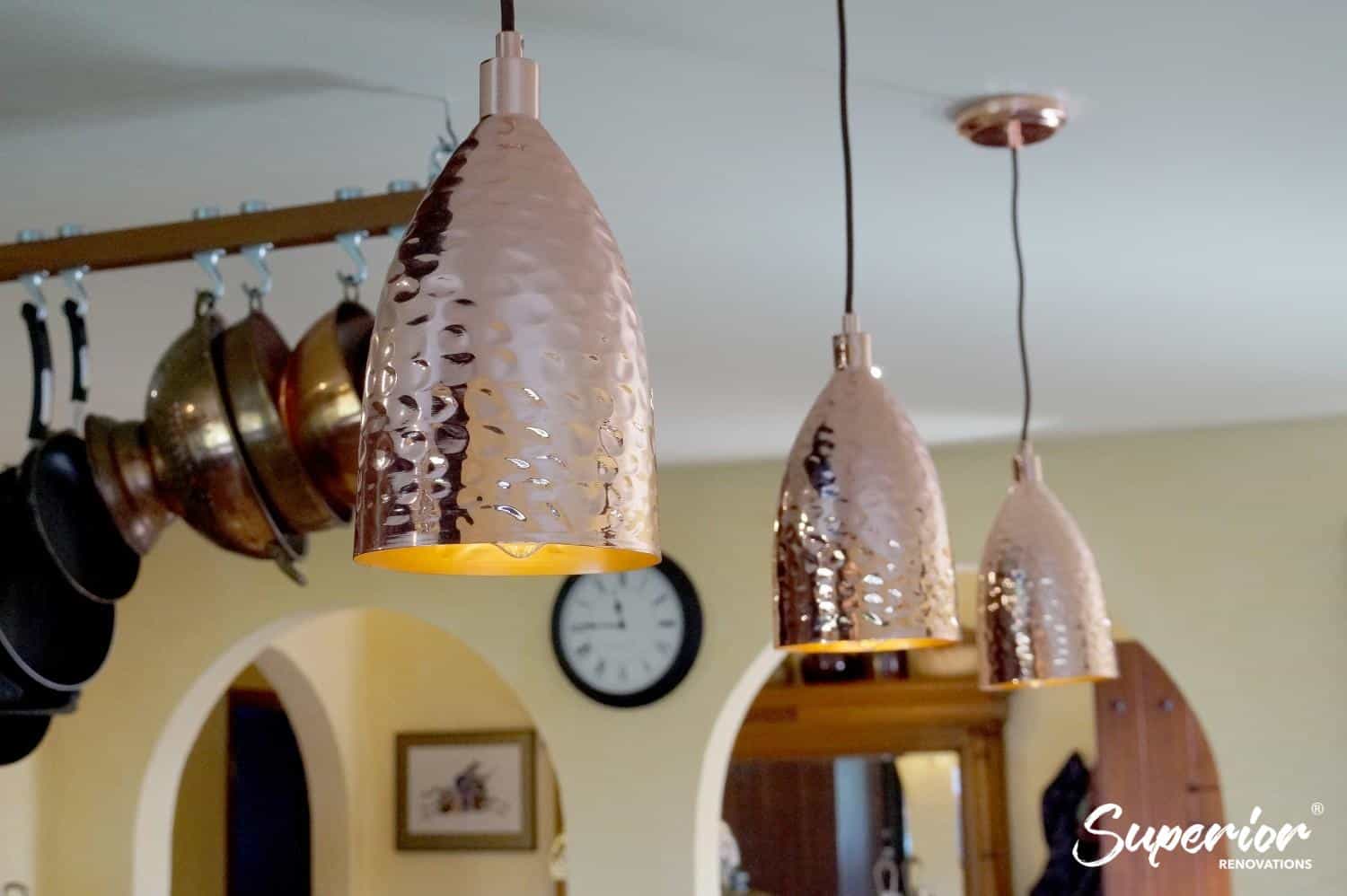 |
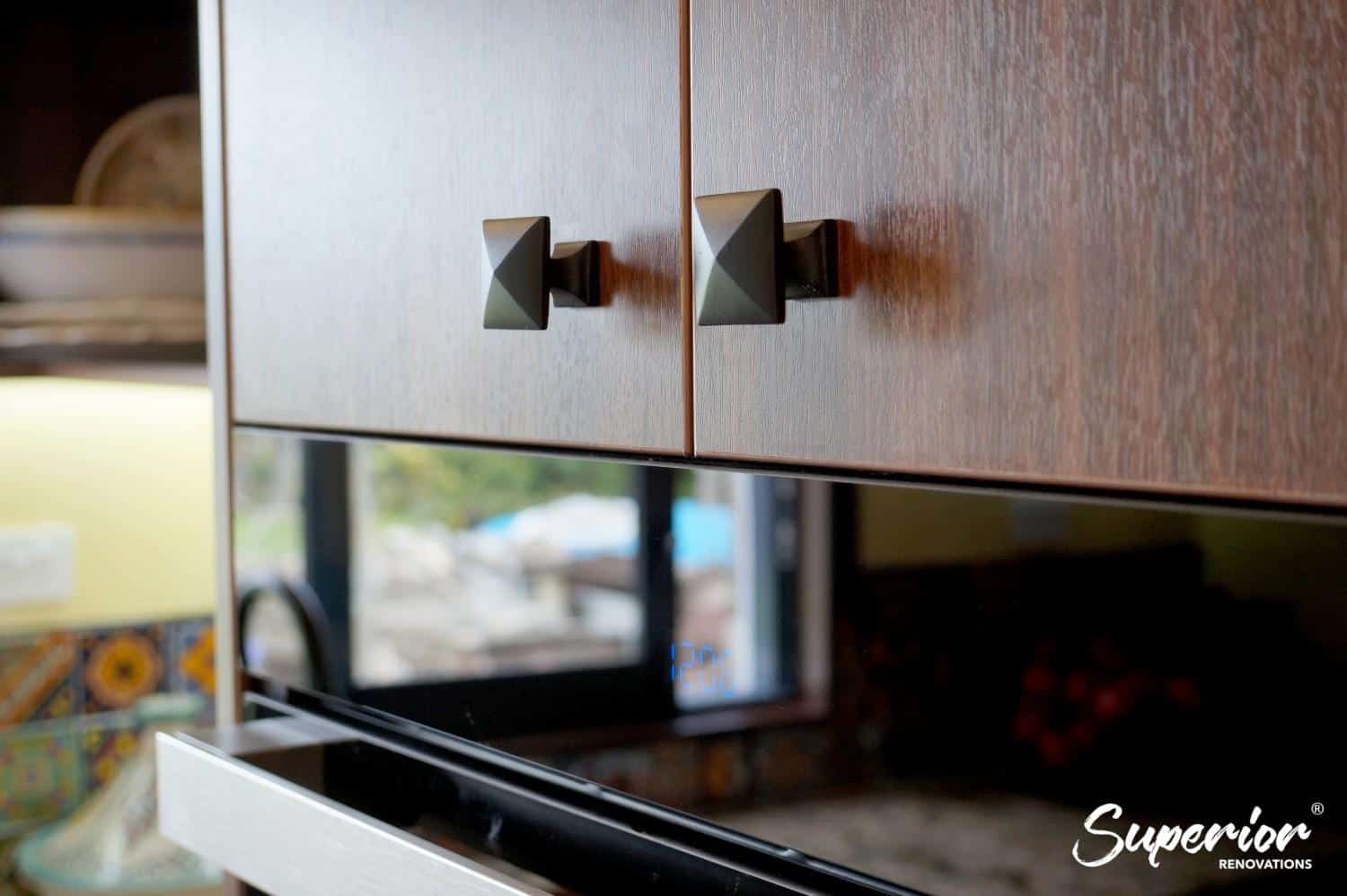 |
Bathroom, Kitchen and Laundry renovation in Stanmore Bay
Further Resources for your house interior design
- Ideas for Bathroom renovations in our bathroom renovation gallery of bathrooms we have renovated in Auckland
- Ideas for Kitchen renovations in our kitchen renovation gallery for kitchens we have renovated in Auckland
- Featured projects and Client stories to see specifications on some of the projects.
- Real client stories from Auckland
What does an interior designer do?
An interior designer is there to help simplify the process of building or renovating, they do this by working within a client’s brief and budget to create and implement schemes to fit the client’s taste and lifestyle whilst working with the renovation company simultaneously.
When should I hire one?
The earlier into your project the better, If your project is large enough to require plans and drawings by an architect or architectural designer, it can be very useful to have an interior designer look these over, to optimise space planning and interior layout.
Who is Orly Baliti?
Orly is an experienced interior designer, Orly specialises in space planning and concept/color consultation which is exactly the kind of person who renovators need in order to get the best outcome from a renovation.
Still have questions unanswered? schedule a no-obligation consultation with the team at Superior Renovations
Or call us on 0800 199 888
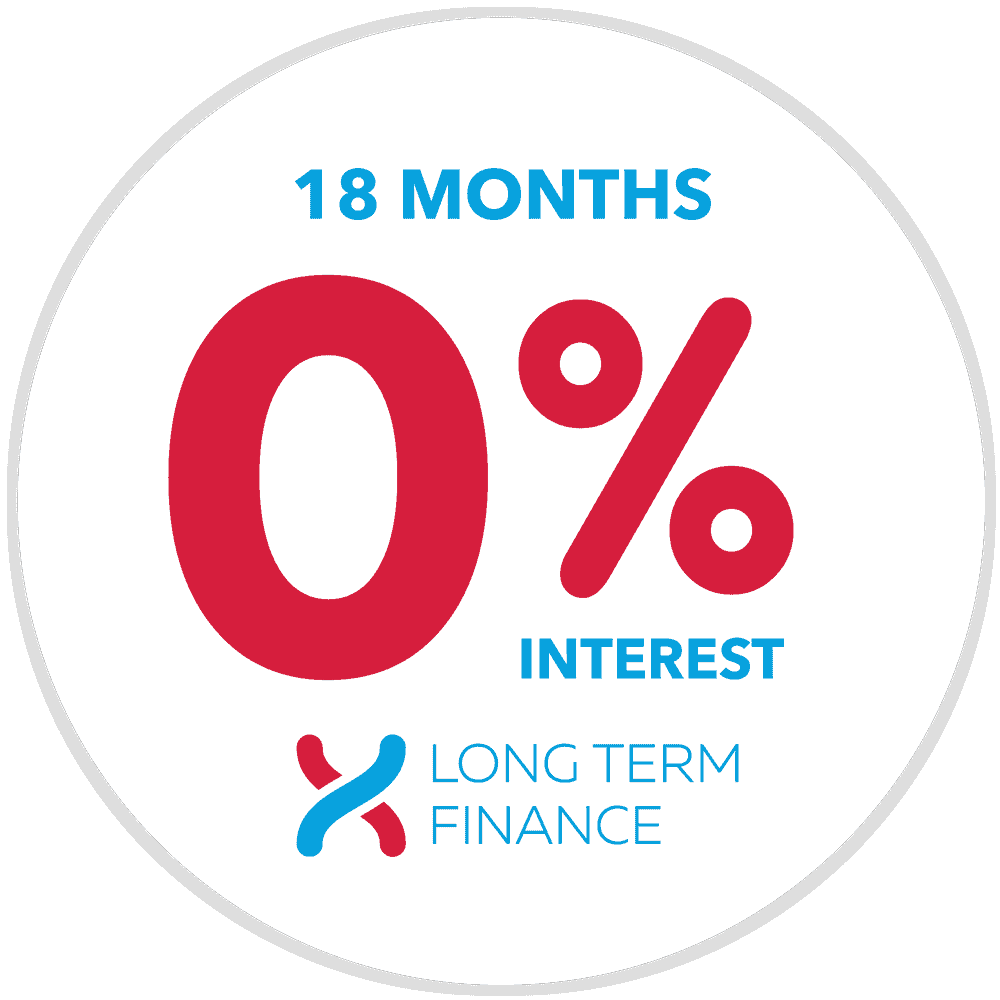
Have you been putting off getting renovations done?
We have partnered with Q Mastercard ® to provide you an 18 Month Interest-Free Payment Option, you can enjoy your new home now and stress less.
Learn More about Interest-Free Payment Options*
*Lending criteria, fees, terms and conditions apply. Mastercard is a registered trademark and the circles design is a trademark of Mastercard International Incorporated.

